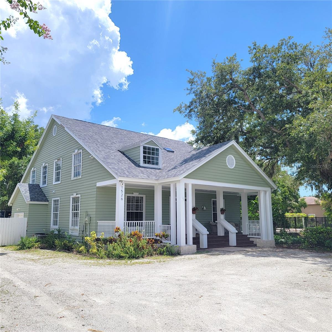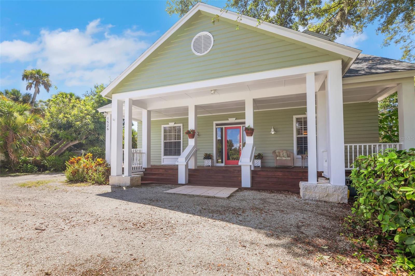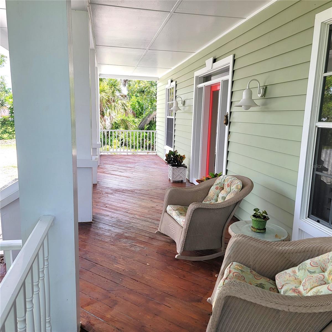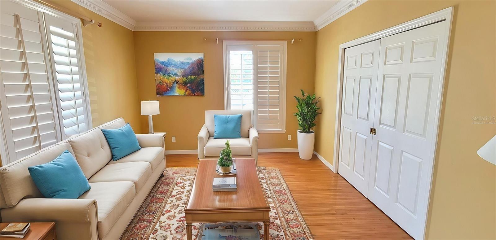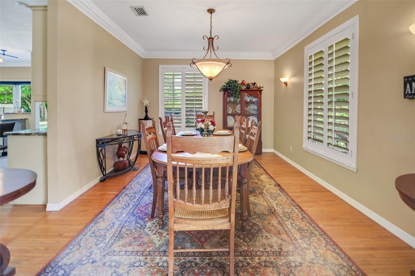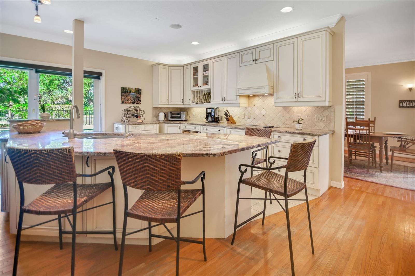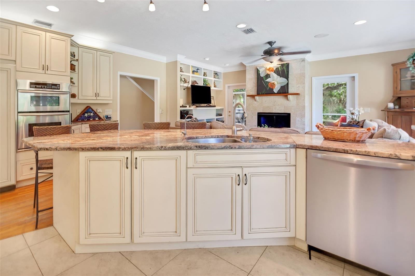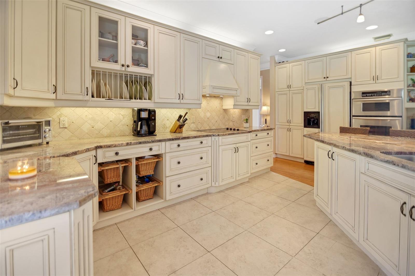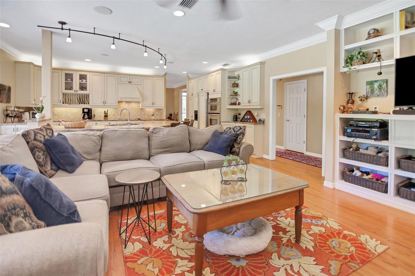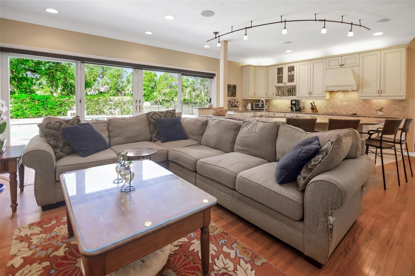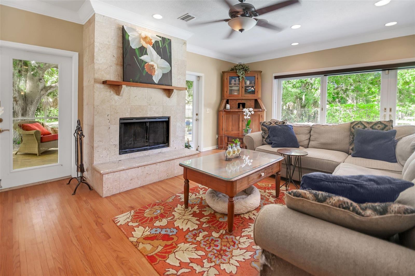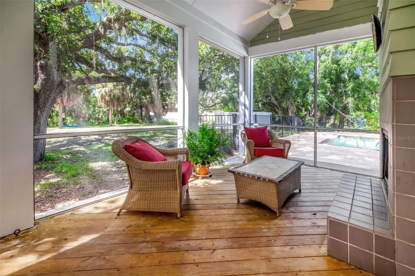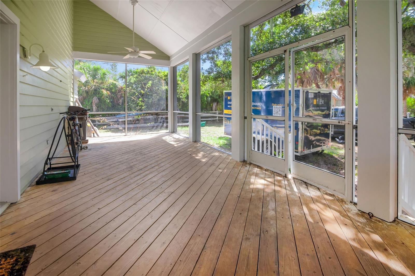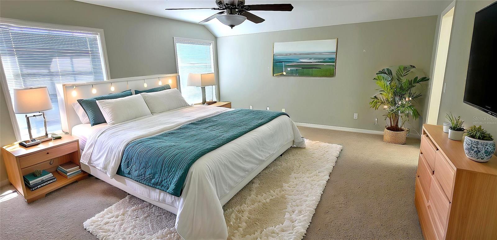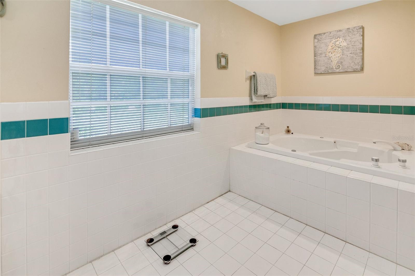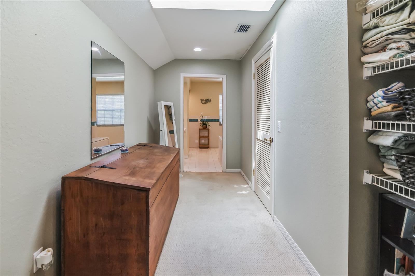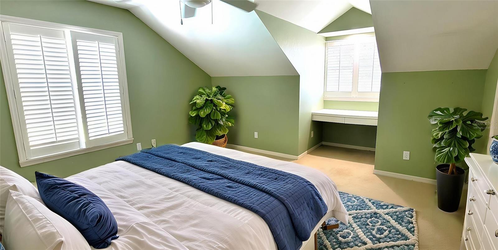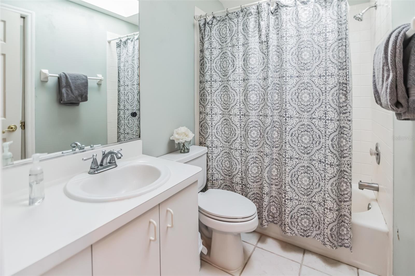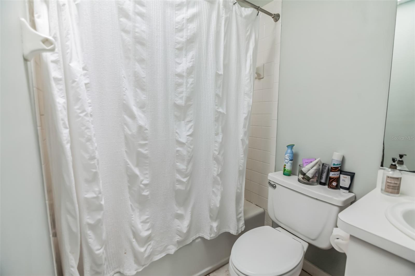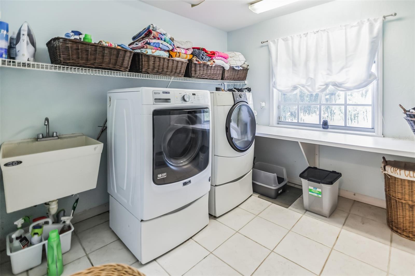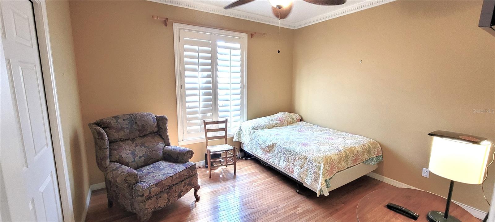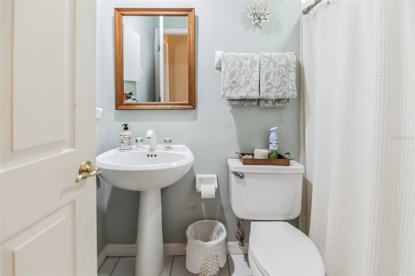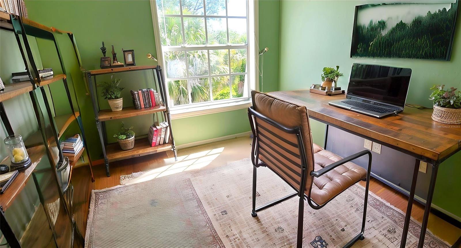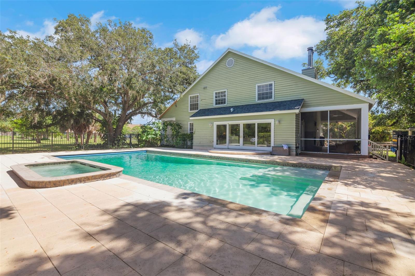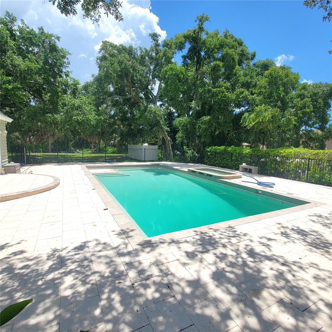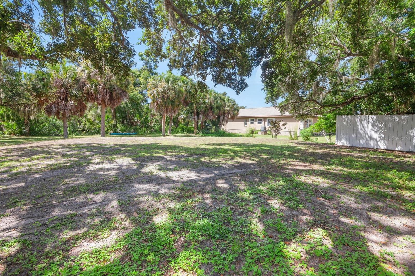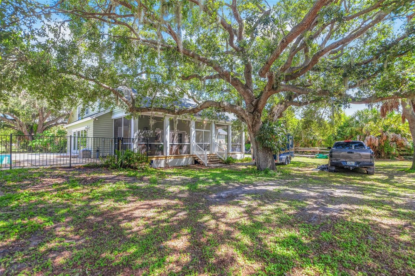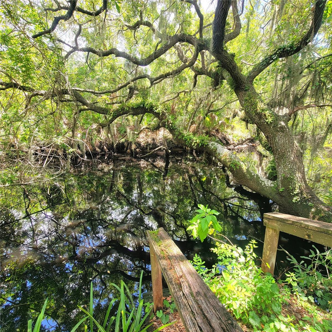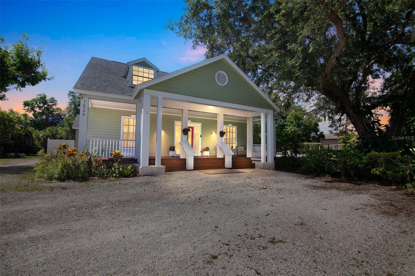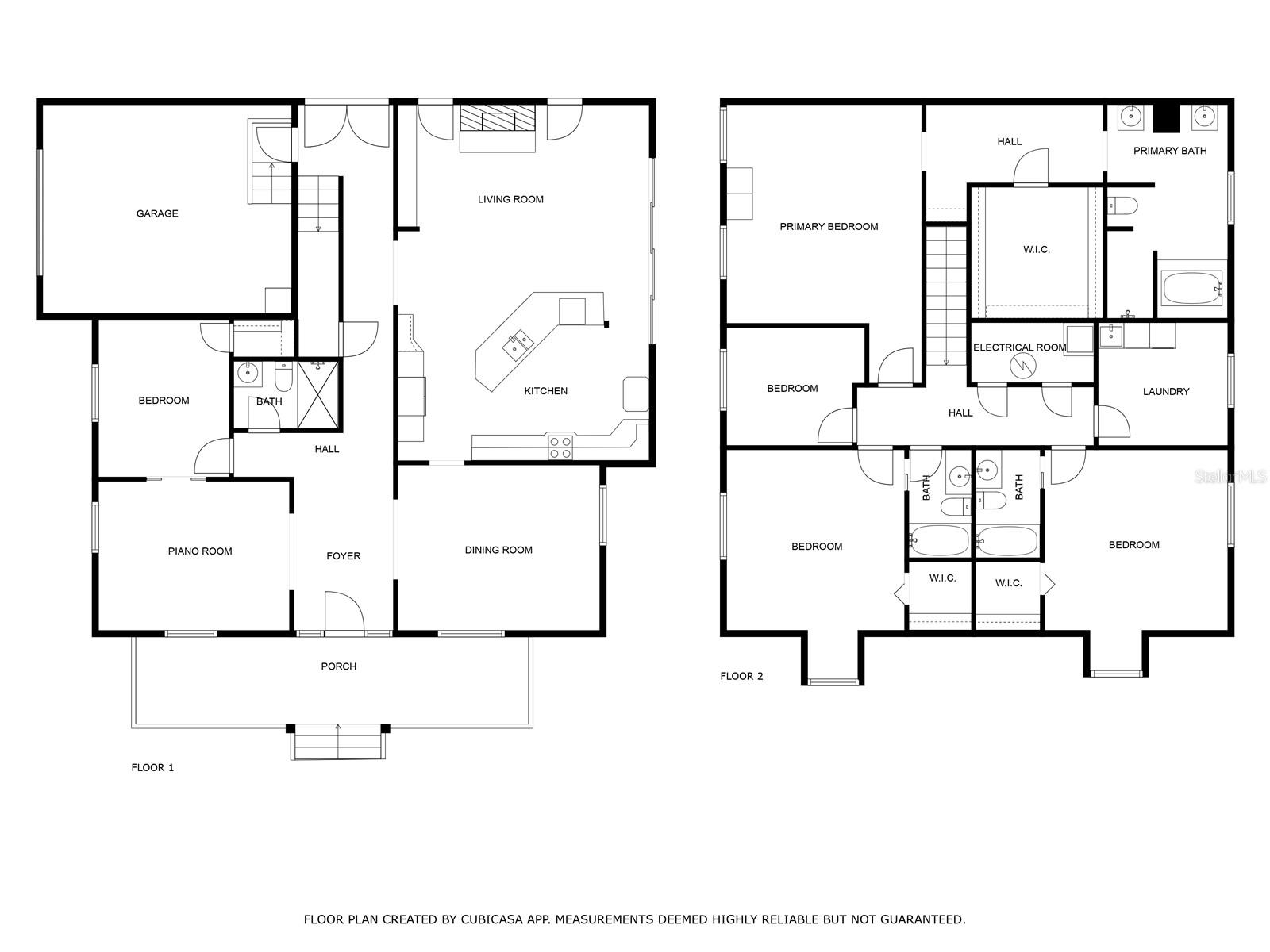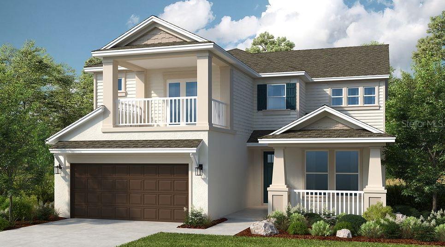1526 Ewing Street, NOKOMIS, FL 34275
Property Photos
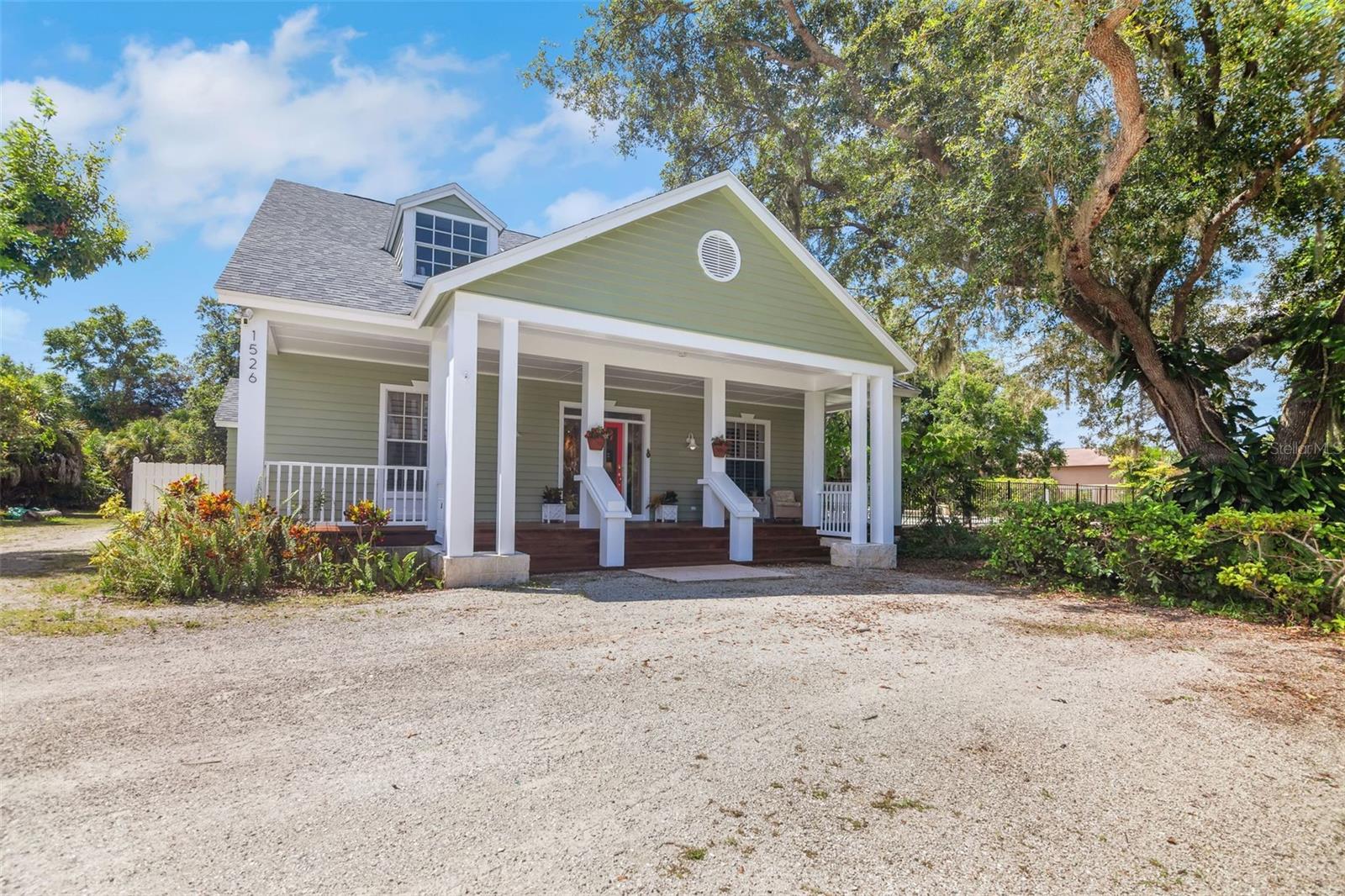
Would you like to sell your home before you purchase this one?
Priced at Only: $709,900
For more Information Call:
Address: 1526 Ewing Street, NOKOMIS, FL 34275
Property Location and Similar Properties
- MLS#: A4651454 ( Residential )
- Street Address: 1526 Ewing Street
- Viewed: 48
- Price: $709,900
- Price sqft: $163
- Waterfront: Yes
- Wateraccess: Yes
- Waterfront Type: Canal - Saltwater,Creek
- Year Built: 1992
- Bldg sqft: 4355
- Bedrooms: 4
- Total Baths: 4
- Full Baths: 4
- Garage / Parking Spaces: 1
- Days On Market: 69
- Additional Information
- Geolocation: 27.1544 / -82.4329
- County: SARASOTA
- City: NOKOMIS
- Zipcode: 34275
- Subdivision: Mission Valley Estate Sec B1
- Elementary School: Laurel Nokomis
- Middle School: Laurel Nokomis
- High School: Venice Senior
- Provided by: RE/MAX ALLIANCE GROUP
- Contact: Joe Cleary
- 941-954-5454

- DMCA Notice
-
DescriptionOne or more photo(s) has been virtually staged. Priced at ONLY $211/s.f. due to some need for updating! Come and see this beautiful property in an ultra private setting but close to it all! This home rests on 1.3 acres of land and backs up to great kayaking/canoe water that leads out to the Intracoastal Waterway down Fox Creek. Bring your toys and work trucks, there is plenty of room. This home boasts an approximate 20'x40' heated swimming pool with hot tub and a beautiful, oversized patio. Inside, there is an updated kitchen overlooking the huge family room with tall ceilings and wood burning fireplace. There is extensive use of crown molding, built ins and custom window shutters. Downstairs features a formal dining room and a formal living room that opens to one of the four bedrooms perfect for another home office or in law suite. There is a relaxing front porch and a large screened rear porch with a cozy outdoor fireplace. Upstairs features three bedrooms and an office/nursery. The primary bedroom and bathroom area is massive with a large walk in closet. Both guest bedrooms are ensuite each with their own walk in closets. There is also a separate laundry room upstairs as well. The lot measures approximately 140'x430' and has wonderful shady oaks with room for expansion. This property is about 5 miles to Nokomis Beach and is near to shopping, several restaurants, and the Legacy Trail. Join the Tri Club Golf Membership and have access to 63 holes of golf only a short drive away. Price this out and see the value at this price even with work to do!!
Payment Calculator
- Principal & Interest -
- Property Tax $
- Home Insurance $
- HOA Fees $
- Monthly -
For a Fast & FREE Mortgage Pre-Approval Apply Now
Apply Now
 Apply Now
Apply NowFeatures
Building and Construction
- Covered Spaces: 0.00
- Exterior Features: French Doors, Rain Gutters
- Flooring: Carpet, Ceramic Tile, Wood
- Living Area: 3350.00
- Roof: Shingle
Land Information
- Lot Features: Cleared, In County, Paved
School Information
- High School: Venice Senior High
- Middle School: Laurel Nokomis Middle
- School Elementary: Laurel Nokomis Elementary
Garage and Parking
- Garage Spaces: 1.00
- Open Parking Spaces: 0.00
- Parking Features: Garage Faces Side
Eco-Communities
- Pool Features: Gunite, In Ground
- Water Source: Well
Utilities
- Carport Spaces: 0.00
- Cooling: Central Air
- Heating: Central, Electric
- Pets Allowed: Yes
- Sewer: Septic Tank
- Utilities: BB/HS Internet Available, Cable Available, Electricity Connected, Public
Finance and Tax Information
- Home Owners Association Fee: 0.00
- Insurance Expense: 0.00
- Net Operating Income: 0.00
- Other Expense: 0.00
- Tax Year: 2024
Other Features
- Appliances: Built-In Oven, Cooktop, Dishwasher, Dryer, Electric Water Heater, Microwave, Refrigerator, Washer
- Country: US
- Furnished: Unfurnished
- Interior Features: Ceiling Fans(s), Crown Molding, Eat-in Kitchen, High Ceilings, Kitchen/Family Room Combo, PrimaryBedroom Upstairs, Solid Wood Cabinets, Stone Counters, Thermostat, Walk-In Closet(s), Window Treatments
- Legal Description: NE 140 FT OF LOT 113 MISSION VALLEY ESTATES B-1
- Levels: Two
- Area Major: 34275 - Nokomis/North Venice
- Occupant Type: Owner
- Parcel Number: 0360160004
- Style: Key West
- View: Park/Greenbelt, Trees/Woods
- Views: 48
- Zoning Code: RE2
Similar Properties
Nearby Subdivisions
0000
0000 - Not Part Of A Subdivisi
2137-decker
2137decker
Acreage & Unrec
Aria
Aria Ph Iii
Barnes Pkwy
Barnhill Estates
Bay Point Corr Of
Bay To Beach
Bellacina By Casey Key
Bellacina By Casey Key Ph 3
Bellacina By Casey Key Ph 4
Calusa Lakes
Calusa Lakes,
Calusa Park
Calusa Park Ph 2
Casas Bonitas
Casey Cove
Casey Key
Casey Key Estates
Cassata Lakes
Cassata Lakes Ph I
Channel Acres
Citrus Park
Colonial Bay Acres
Cottagescurry Crk
Curry Cove
Dona Bay Park Rep Of
Fairwinds Village 1
Fairwinds Village 2
Falcon Trace At Calusa Lakes
Gedney Richard H Inc
Gulf Harbor Marina
Havana Heights
Hills Sub Jesse K
Inlets Sec 01
Inlets Sec 04
Inlets Sec 05
Inlets Sec 06
Inlets Sec 07
J K Myrtle Hill Sub
Kings Gate Club Mhp
Kings Gate Sec I
Lakeside Cottages
Laurel Landings Estates
Laurel Woodlands
Legacy Groves Phase 1
Magnolia Bay
Magnolia Bay South Ph 1
Magnolia Bay South Phase 1
Mardon Estates
Marland Court
Milano
Milano Ph 2 Rep 1
Milano Phase 2
Milano-ph 2-replat 1
Milanoph 2replat 1
Mission Valley Estate Sec A
Mission Valley Estate Sec B1
Mobile City
Nokomis
Nokomis Acres
Nokomis Acres Amd
Nokomis Gardens
Nokomis Heights
Nokomis Oaks
Nol
None
Not Applicable
Not Part Of A Subdivision
Palmero
San Marco At Venetian Golf Ri
Shakett Creek Pointe
Sorrento Bayside
Sorrento Cay
Sorrento East
Sorrento Place 1
Sorrento South
Sorrento Villas
Sorrento Villas 4
Sorrento Villas 5
Sorrento Villas 6
Sorrento Woods
Spencer Cove
Springhill Park
Talon Preserve
Talon Preserve On Palmer Ranch
Talon Preserve Ph 1a 1b 1c
Talon Preserve Ph 2a 26
Talon Preserve Ph 4
Talon Preserve Ph 5a
Tiburon
Toscana Isles
Toscana Isles Ph 3 Un 1
Toscana Isles Ph 5 Un 2
Twin Laurel Estates
Venetian Gardens
Venetian Gardens 1st Add To
Venetian Golf River Club Ph 0
Venice By-way
Venice Byway
Venice Woodlands Ph 1
Venice Woodlands Ph 2b
Vicenza
Vicenza Ph 1
Vicenza Ph 2
Vicenza Phase 1
Vicenza Phase 2
Villages/milano
Villagesmilano
Vistera Of Venice
Waterfront Estates
Windwood
Woodland Acres

- The Dial Team
- Tropic Shores Realty
- Love Life
- Mobile: 561.201.4476
- dennisdialsells@gmail.com



