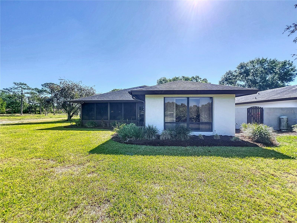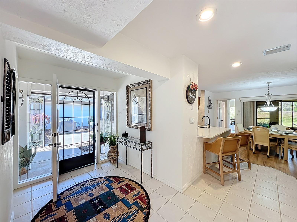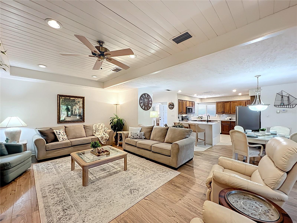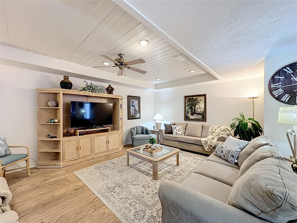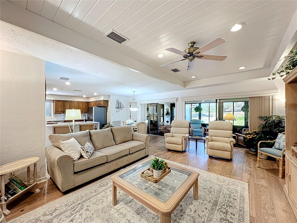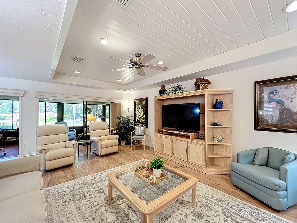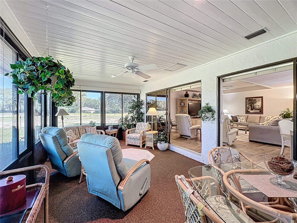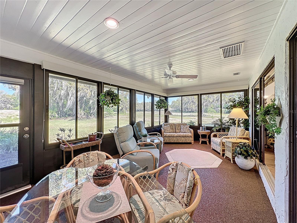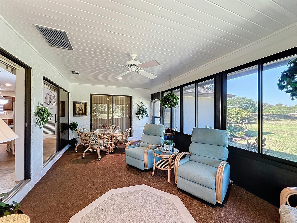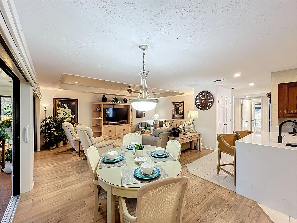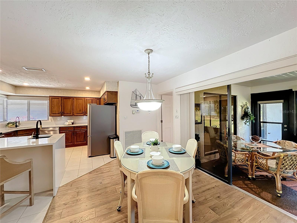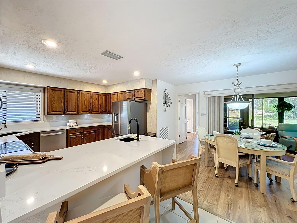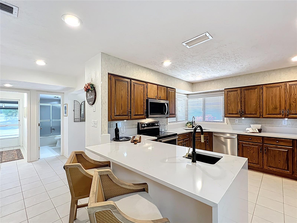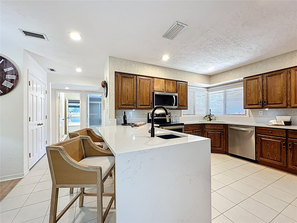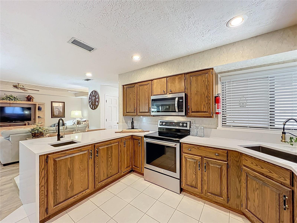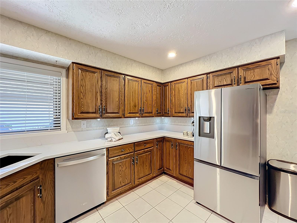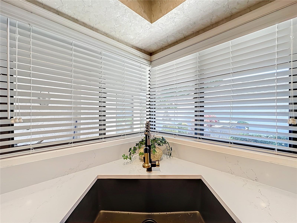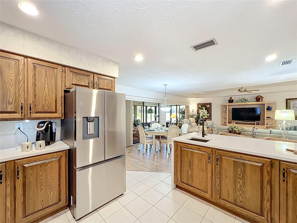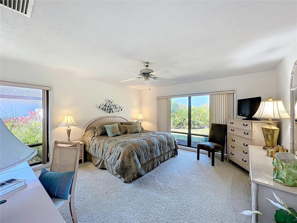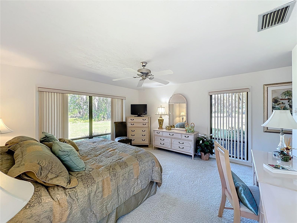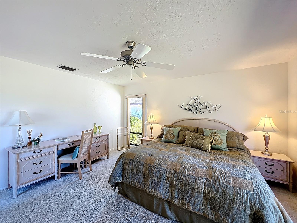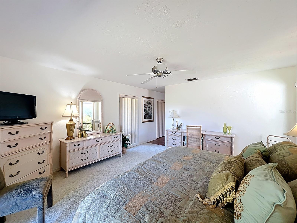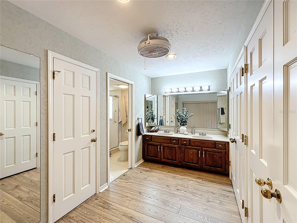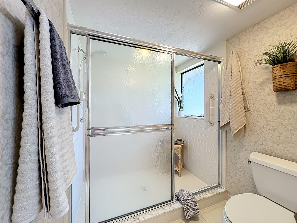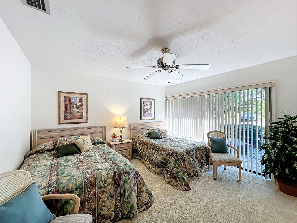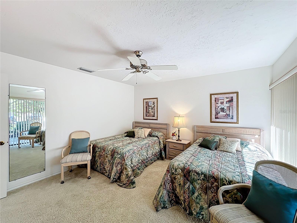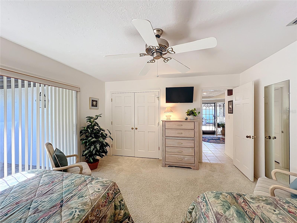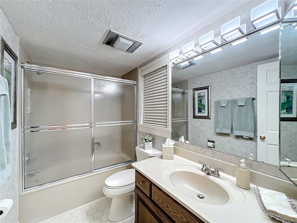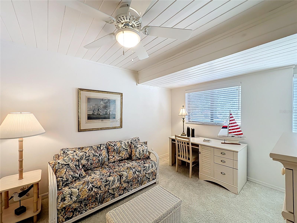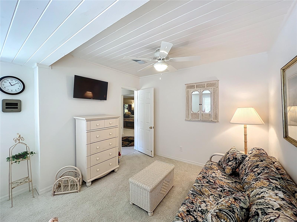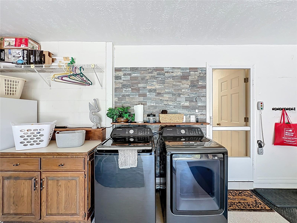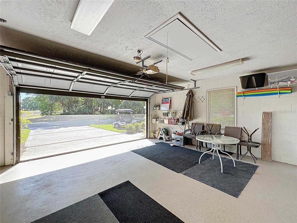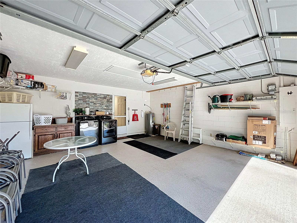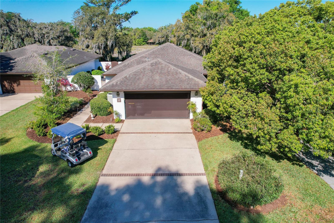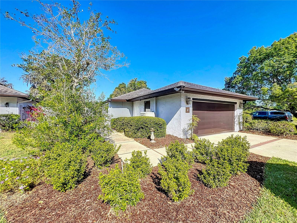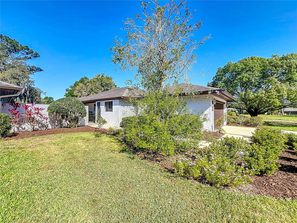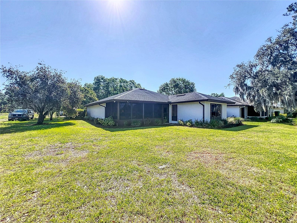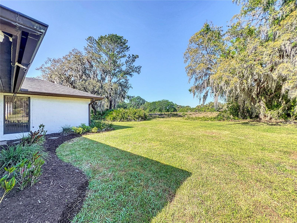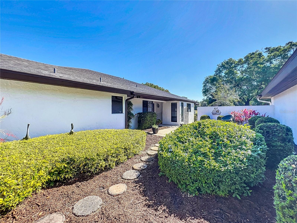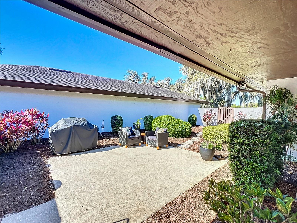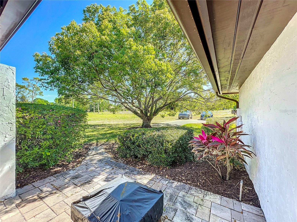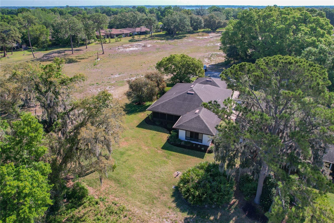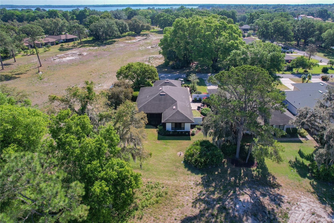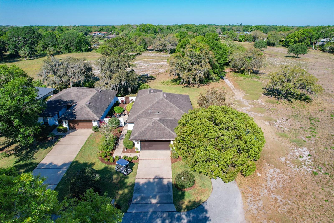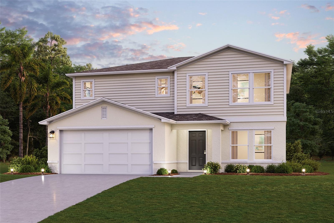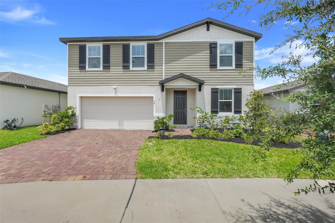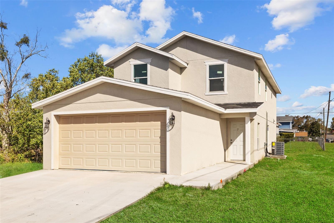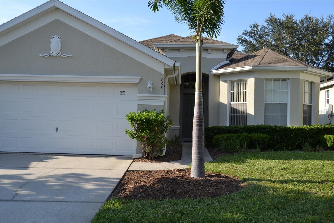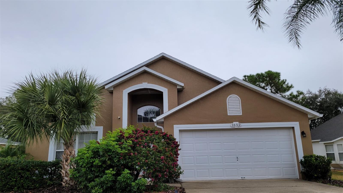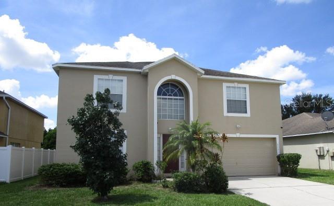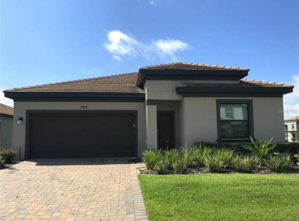1 Huntley Court, HAINES CITY, FL 33844
Property Photos

Would you like to sell your home before you purchase this one?
Priced at Only: $323,800
For more Information Call:
Address: 1 Huntley Court, HAINES CITY, FL 33844
Property Location and Similar Properties






- MLS#: O6292934 ( Residential )
- Street Address: 1 Huntley Court
- Viewed: 23
- Price: $323,800
- Price sqft: $136
- Waterfront: No
- Year Built: 1984
- Bldg sqft: 2383
- Bedrooms: 3
- Total Baths: 2
- Full Baths: 2
- Days On Market: 119
- Additional Information
- Geolocation: 28.0604 / -81.5485
- County: POLK
- City: HAINES CITY
- Zipcode: 33844
- Subdivision: Grenelefe Estates
- Elementary School: Sandhill Elem
- Middle School: Boone
- High School: Haines City Senior
- Provided by: REAL BROKER, LLC

- DMCA Notice
Description
This contemporary and well curated bungalow style home is perfectly suited for retirement living, offering comfort, privacy, and convenience on an oversized corner lot in the peaceful community of Grenelefe Estates. Surrounded by mature trees and lush landscaping, this fully furnished 3 bedroom, 2 bath residence is designed for effortless single level livingideal for downsizers or seasonal residents seeking a low maintenance lifestyle. With a spacious open concept layout and new luxury vinyl flooring (2025), the home offers a seamless flow with no steps or sunken levels in the main living areas making it easily accessible and practical. The modernized kitchen features quartz countertops, stainless steel appliances, brass fixtures, and updated cabinet hardwarebalancing function with timeless style. A 260 sq. ft. four seasons sunroom with heat and AC provides the perfect space to unwind year round, while the private courtyard offers a serene spot for relaxing, entertaining, or enjoying the Florida sun. Recent upgrades and included features: New washer & dryer (2024), New hot water heater (2024), HVAC replaced in 2016. Additionally a golf cart included, additional refrigerator, two exterior security cameras and garage with remote controlled drop down screen for added ventilation and comfort. Grenelefe Estates is an established, tranquil neighborhood with a strong sense of community. Exciting improvements are underway, including enhancements to the golf course and surrounding amenitiesadding long term value and enriching the overall lifestyle for current and future residents. Located approximately 33 miles from Disney World, 15 miles from Legoland, and centrally positioned between Orlando and Tampa, the home offers quiet living with easy access to world class attractions, healthcare, and daily essentials. This move in ready home delivers the best of Florida retirement livingsingle level simplicity, tasteful updates, and a peaceful setting designed for relaxation
Description
This contemporary and well curated bungalow style home is perfectly suited for retirement living, offering comfort, privacy, and convenience on an oversized corner lot in the peaceful community of Grenelefe Estates. Surrounded by mature trees and lush landscaping, this fully furnished 3 bedroom, 2 bath residence is designed for effortless single level livingideal for downsizers or seasonal residents seeking a low maintenance lifestyle. With a spacious open concept layout and new luxury vinyl flooring (2025), the home offers a seamless flow with no steps or sunken levels in the main living areas making it easily accessible and practical. The modernized kitchen features quartz countertops, stainless steel appliances, brass fixtures, and updated cabinet hardwarebalancing function with timeless style. A 260 sq. ft. four seasons sunroom with heat and AC provides the perfect space to unwind year round, while the private courtyard offers a serene spot for relaxing, entertaining, or enjoying the Florida sun. Recent upgrades and included features: New washer & dryer (2024), New hot water heater (2024), HVAC replaced in 2016. Additionally a golf cart included, additional refrigerator, two exterior security cameras and garage with remote controlled drop down screen for added ventilation and comfort. Grenelefe Estates is an established, tranquil neighborhood with a strong sense of community. Exciting improvements are underway, including enhancements to the golf course and surrounding amenitiesadding long term value and enriching the overall lifestyle for current and future residents. Located approximately 33 miles from Disney World, 15 miles from Legoland, and centrally positioned between Orlando and Tampa, the home offers quiet living with easy access to world class attractions, healthcare, and daily essentials. This move in ready home delivers the best of Florida retirement livingsingle level simplicity, tasteful updates, and a peaceful setting designed for relaxation
Payment Calculator
- Principal & Interest -
- Property Tax $
- Home Insurance $
- HOA Fees $
- Monthly -
For a Fast & FREE Mortgage Pre-Approval Apply Now
Apply Now
 Apply Now
Apply NowFeatures
Building and Construction
- Covered Spaces: 0.00
- Exterior Features: Courtyard, Private Mailbox, Rain Gutters
- Flooring: Carpet, Luxury Vinyl, Tile
- Living Area: 2030.00
- Roof: Shingle
Property Information
- Property Condition: Completed
Land Information
- Lot Features: Corner Lot, Paved
School Information
- High School: Haines City Senior High
- Middle School: Boone Middle
- School Elementary: Sandhill Elem
Garage and Parking
- Garage Spaces: 2.00
- Open Parking Spaces: 0.00
- Parking Features: Driveway, Garage Door Opener
Eco-Communities
- Water Source: Public
Utilities
- Carport Spaces: 0.00
- Cooling: Central Air
- Heating: Central
- Pets Allowed: Yes
- Sewer: Public Sewer
- Utilities: BB/HS Internet Available, Electricity Connected, Public, Sewer Connected, Sprinkler Meter, Water Connected
Amenities
- Association Amenities: Gated, Pool
Finance and Tax Information
- Home Owners Association Fee Includes: Common Area Taxes, Pool, Escrow Reserves Fund, Maintenance Grounds, Management, Private Road
- Home Owners Association Fee: 1050.00
- Insurance Expense: 0.00
- Net Operating Income: 0.00
- Other Expense: 0.00
- Tax Year: 2024
Other Features
- Appliances: Dishwasher, Disposal, Dryer, Electric Water Heater, Microwave, Range, Refrigerator, Washer
- Association Name: Grenelefe Estates HOA - Bruce Carrol
- Association Phone: 863-285-8979
- Country: US
- Furnished: Furnished
- Interior Features: Ceiling Fans(s), Living Room/Dining Room Combo, Open Floorplan, Primary Bedroom Main Floor, Solid Surface Counters, Solid Wood Cabinets, Split Bedroom, Stone Counters, Thermostat, Vaulted Ceiling(s), Walk-In Closet(s)
- Legal Description: GRENELEFE ESTATES PHASE THREE PART TWO SECTION C PB 76 PG 15 LOT 19
- Levels: One
- Area Major: 33844 - Haines City/Grenelefe
- Occupant Type: Owner
- Parcel Number: 28-28-07-935113-000190
- View: Trees/Woods
- Views: 23
- Zoning Code: RES
Similar Properties
Nearby Subdivisions
Acreage
Alford Oaks
Arlington Heights Ph 01
Arlington Square
Arrowhead Lake
Avondale
Balmoral Estates
Balmoral Estates Phase 3
Bermuda Pointe
Bradbury Creek
Bradbury Creek Phase 1
Bradbury Creek Phase 2
Calabay At Tower Lake Ph 03
Calabay Parc At Tower Lake
Calabay Park At Tower Lake Ph
Calabay Xing
Caribbean Cove
Casa De Ralt Sub
Chanler Ridge
Chutes
Covered Bridge
Crosswinds
Crosswinds 40's
Crosswinds 40s
Crosswinds 50's
Crosswinds 50s
Crosswinds East
Crystal Lake Estates
Cypress Park
Cypress Park Estates
Edwards Shores
Estates At Lake Butler
Estates At Lake Hammock Pb 171
Estateslk Hammock
Grace Ranch
Grace Ranch Ph 1
Grace Ranch Ph 2
Gracelyn Grove
Gracelyn Grove Ph 1
Gracelyn Grove Ph I
Graham Park Sub
Gralynn Heights
Grenelefe Club Estates
Grenelefe Country Homes
Grenelefe Estates
Grenelefe Twnhse Area 42
Grove/hlnd Meadows
Grovehlnd Meadows
Haines City
Haines Rdg Ph 4
Haines Ridge Ph 01
Haines Ridge Phase 2
Haines Ridge Phase - 2
Hamilton Bluff
Hammock Reserve
Hammock Reserve Ph 1
Hammock Reserve Ph 2
Hammock Reserve Ph 3
Hammock Reserve Ph 4
Hammock Reserve Phase 3
Hanes Rdg Ph 2
Harrison W T Sub
Hatchineha
Hatchineha Estates
Hatchwood Estates
Hidden Lakes North
Highland Mdws 4b
Highland Mdws Ph 2a
Highland Mdws Ph 2b
Highland Mdws Ph 3
Highland Mdws Ph 7
Highland Meadows Ph 3
Highland Meadows Ph 4a
Highland Meadows Ph Iii
Highland Meadows Phase Iii
Highland Park
Highland Place
Hihghland Park
Hillcrest Sub
Hillview
Johnston Geo M
Katz Phillip Sub
Katzs L.lake Shore
Keen Sub
Kokomo Bay Ph 01
Kokomo Bay Ph 02
L M Estates
Lake Confusion Heights Sub
Lake Drane Park
Lake Hamilton
Lake Hamilton 40's
Lake Hamilton 40s
Lake Hamilton 50's
Lake Hamilton 50s
Lake Marion Homesites
Lake Marion Terrace 2nd Add
Lake Park Or Huies Sub
Lake Region Paradise Is
Lake Tracy Estates
Lake-region Paradise Island
Lakeregion Paradise Island
Landmark Baptist Village
Laurel Glen
Lawson Dunes
Lawson Dunes Sub
Lawsondune 50s
Leroy Park
Liberty Square
Live Oak
Lockhart Smiths Resub
Lockhart & Smiths Resub
Lockharts Sub
Magnolia Park
Magnolia Park Ph 1 2
Magnolia Park Ph 1 & 2
Magnolia Park Ph 3
Mariner Cay
Marion Creek
Marion Creek Estates Phase 1
Marion Ridge
Mgnolia Park Phase Iii
Monticelli/tower Lake
Monticellitower Lake
N/a
Na
Nadia Heights
None
Not Applicable
Not In Subdivision
Not On List
Not On The List
Orchard
Orchid Terrace
Orchid Terrace Ph 1
Orchid Terrace Ph 2
Orchid Terrace Ph 3
Orchid Terrace Phase 1
Orchid Terrace Phase 2
Patterson Groves
Pinehurst Sub
Pointe Eva
Randa Rdg Ph 2
Randa Ridge Ph 01
Randa Ridge Ph 03
Ravencroft Heights
Reservehlnd Mdws
Retreat At Lake Marion
Ridge/hlnd Mdws
Ridgehlnd Mdws
Ridgehlnd Meadows
Russells Rep Pt Sunset
Sample Bros Sub
Sandy Shores Sub
Scenic Ter South Ph 1
Scenic Ter South Ph I
Scenic Terrace
Scenic Terrace South Ph 1
Scenic Terrace South Phase 1
Seasons At Hilltop
Seasons/heritage Square
Seasonsfrst Crk
Seasonsheritage Square
Sequoyah Rdg
Seville Sub
Shady Cove
Shultz Sub
Somers C G Add
South Bay Landings
Southern Dunes
Southern Dunes Kokomo Bay Ph
Southern Dunes Caribbean Cove
Southern Dunes Estates
Southern Dunes Estates Add
Southern Dunes Ests Add
Spring Pines
Spring Pines Sub
Spring Pines West
Stonewood Crossings Ph 01
Stonewood Crossings Ph 1
Summerlin Groves Phase 1
Summerlin Grvs Ph 1
Summerlin Grvs Ph 2
Sun Air Country Club
Sun Air North
Sun Oaks
Sun-air Country Club
Sun-air Country Club Add 02
Sunset Chase
Sunset Sub
Sweetwater Golf Tennis Club
Sweetwater Golf Tennis Club A
Sweetwater Golf & Tennis Club
Sweetwater Golf And Tennis Clu
Tarpon Bay
Tarpon Bay Ph 1
Tarpon Bay Ph 2
Tarpon Bay Ph 3
Tradewinds
Unre Surv Pe15
Valencia Hills
Valencia Hills Sub
Villa Sorrento
West View Ridge Resorts Inc
Contact Info

- The Dial Team
- Tropic Shores Realty
- Love Life
- Mobile: 561.201.4476
- dennisdialsells@gmail.com



