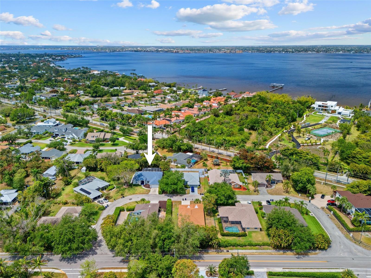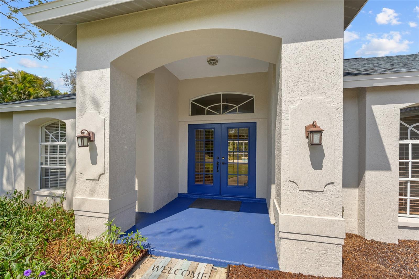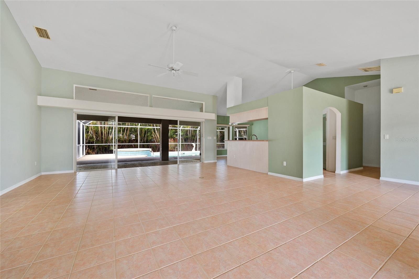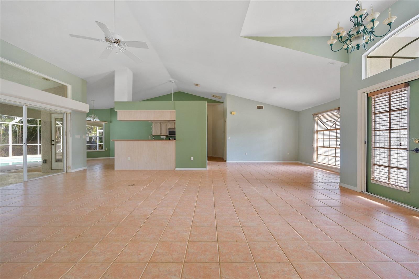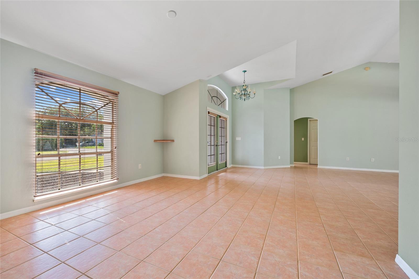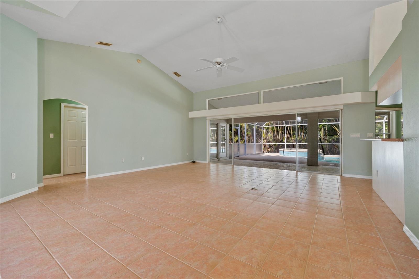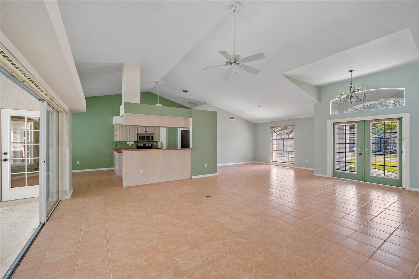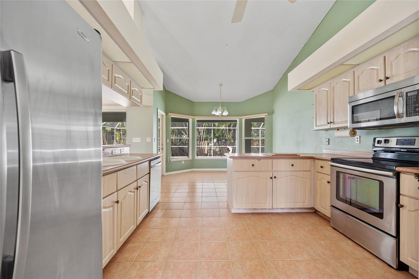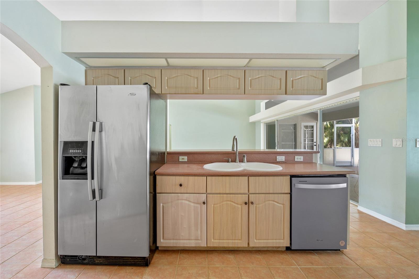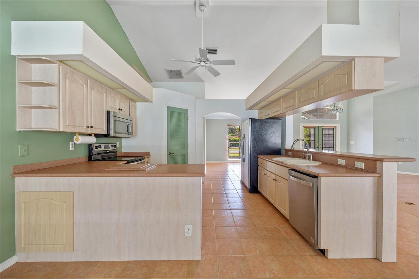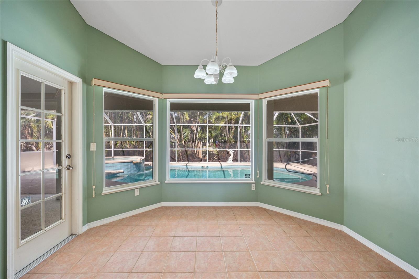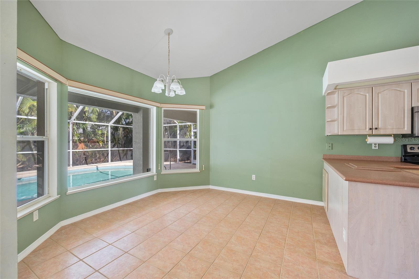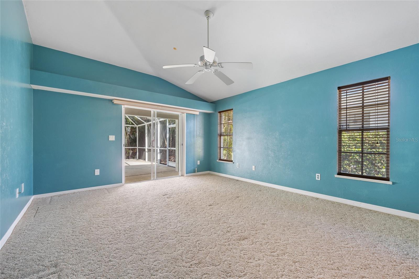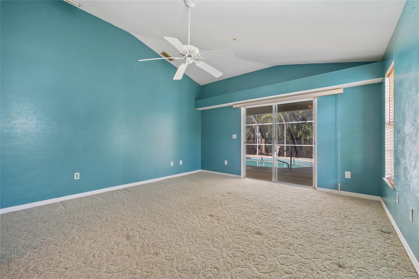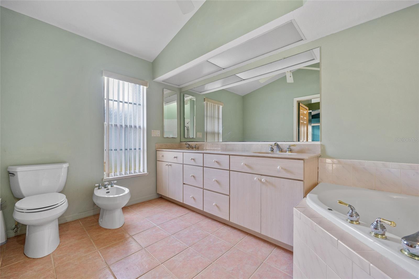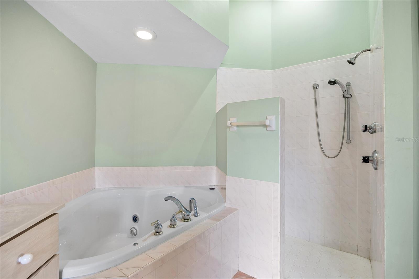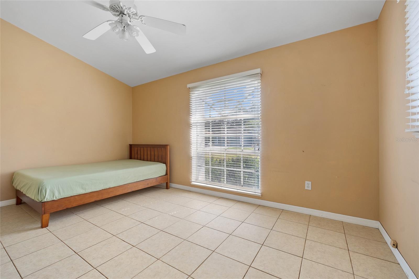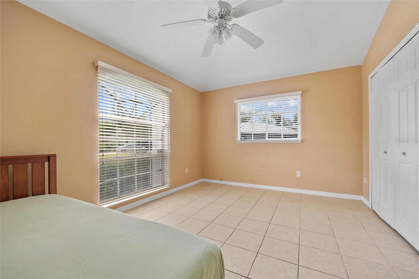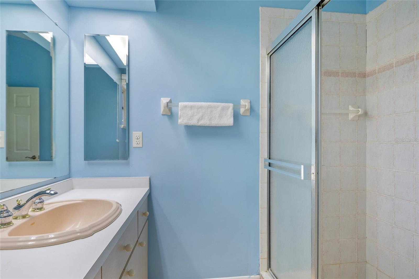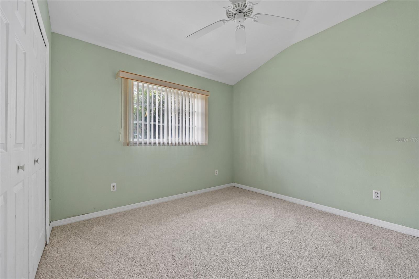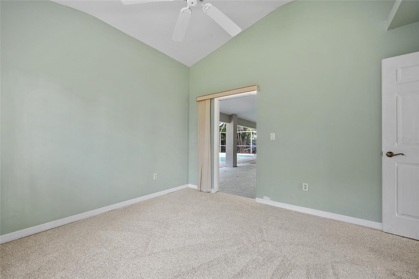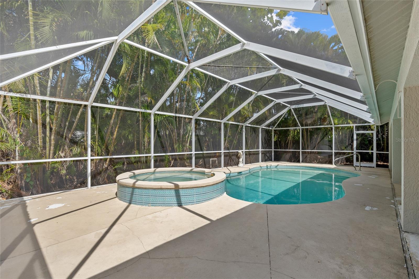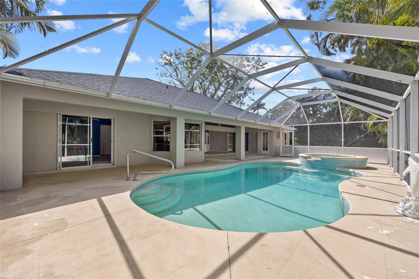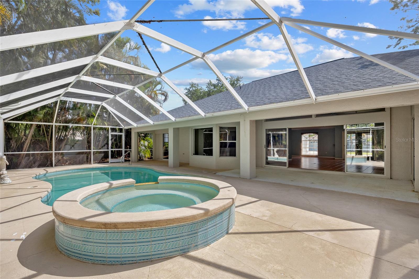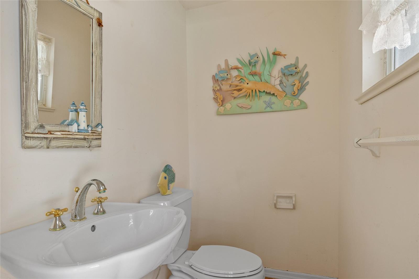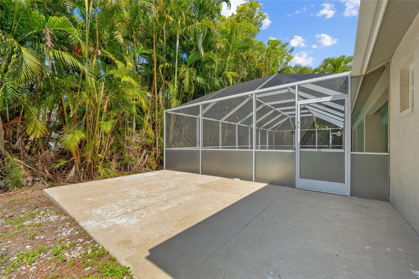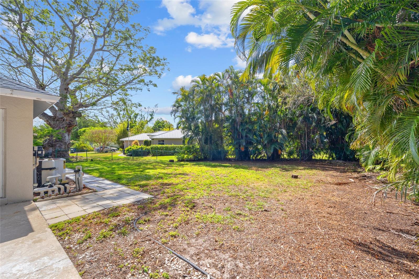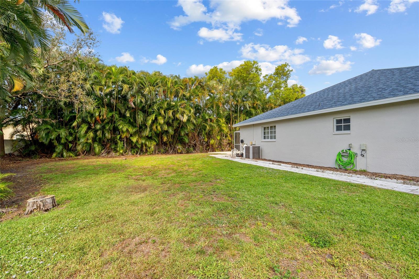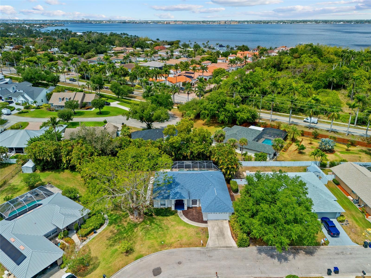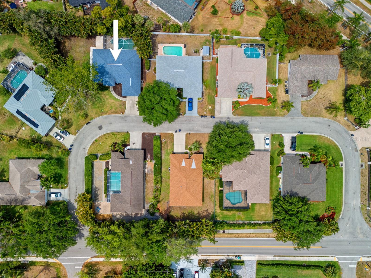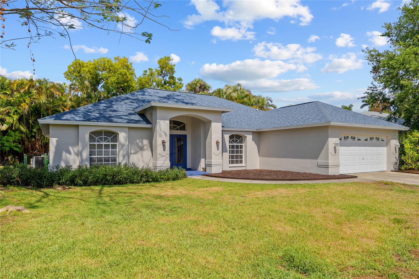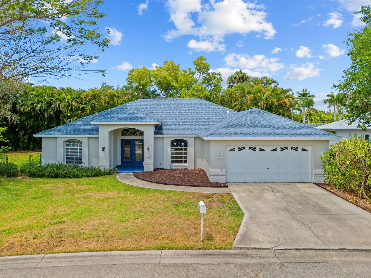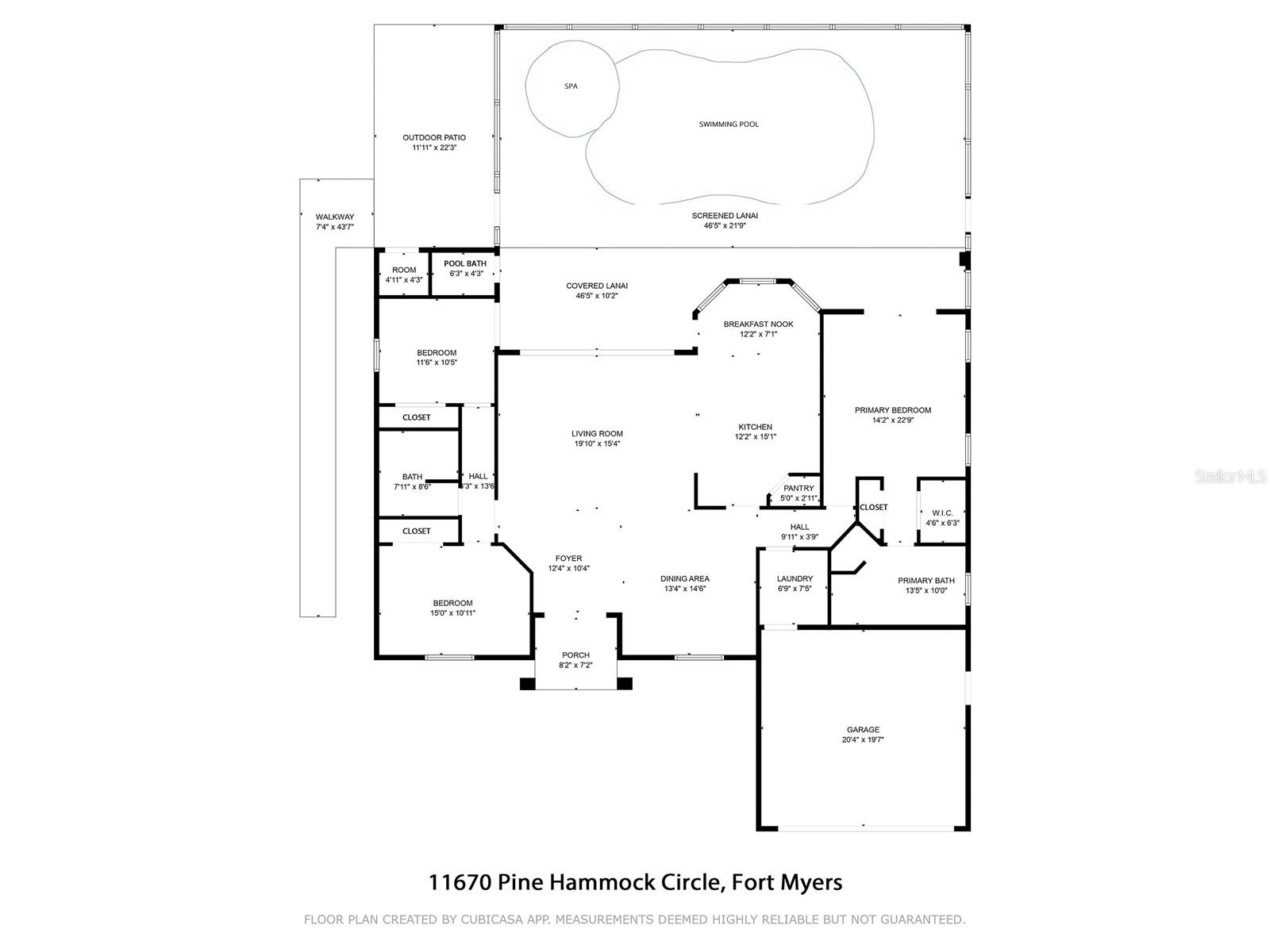11670 Pine Hammock Circle, FORT MYERS, FL 33919
Property Photos
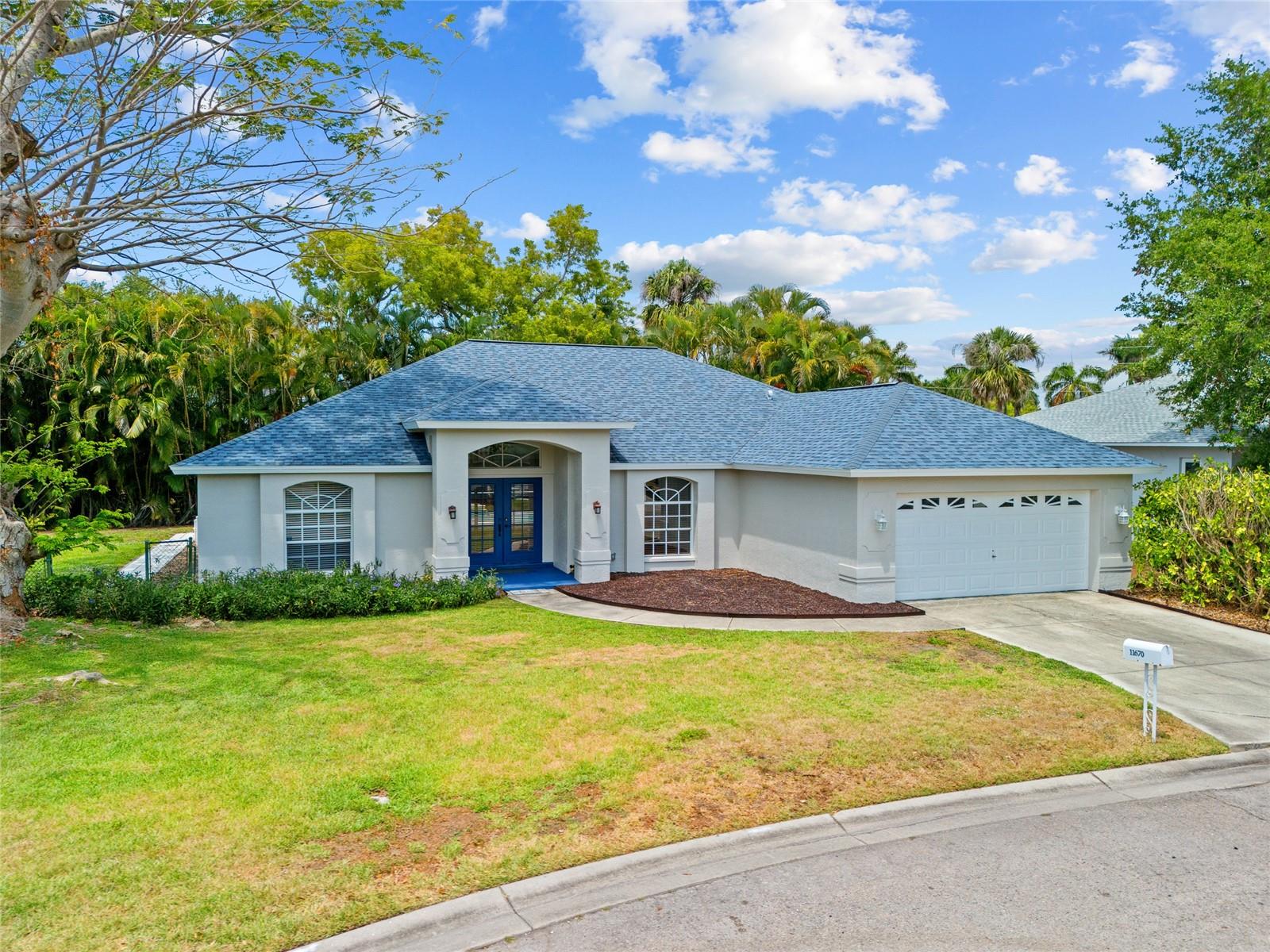
Would you like to sell your home before you purchase this one?
Priced at Only: $425,000
For more Information Call:
Address: 11670 Pine Hammock Circle, FORT MYERS, FL 33919
Property Location and Similar Properties
- MLS#: C7508901 ( Residential )
- Street Address: 11670 Pine Hammock Circle
- Viewed:
- Price: $425,000
- Price sqft: $101
- Waterfront: No
- Year Built: 1996
- Bldg sqft: 4212
- Bedrooms: 3
- Total Baths: 3
- Full Baths: 2
- 1/2 Baths: 1
- Garage / Parking Spaces: 2
- Days On Market: 1
- Additional Information
- Geolocation: 26.5727 / -81.8998
- County: LEE
- City: FORT MYERS
- Zipcode: 33919
- Subdivision: Pine Hammock Sub
- Elementary School: Tanglewood
- Middle School: Cypress Lake
- High School: Cypress Lake
- Provided by: COMPASS FLORIDA
- Contact: Brian Helgemo
- 941-205-8478

- DMCA Notice
-
DescriptionBAYSHORE PARK IN PINE HAMMOCK! Minutes to McGregor Blvd to commute north or south, and to views of the Caloosahatchee River! This spacious 3 bedroom, 2.5 bath, 2 car garage pool home features 1,961 sf of living area, an open floor plan, cathedral ceilings, large slider to lanai in living room, formal dining room and tile flooring throughout the main area. Kitchen offers ample cabinetry, stone counters, stainless appliances, closet pantry, breakfast bar plus casual dining nook overlooking pool. The split floor plan is perfect when having guests, so everyone has their own space. Primary suite features high ceilings, opens up to the pool and includes a large ensuite. Outdoor entertaining area offers two covered lanai spaces, screened in pool and spa, convenient half bath and outdoor patio for grilling. Oversized lot, mature landscaping and fenced backyard provide plenty of privacy. Enjoy lanai and pool views from almost every room in this home! Great location close to restaurants, shopping, schools, parks and just a short ride to Fort Myers and Sanibel/Captiva beaches. Ready to bring your own touches. Dont miss this opportunity! Schedule your private showing today!
Payment Calculator
- Principal & Interest -
- Property Tax $
- Home Insurance $
- HOA Fees $
- Monthly -
For a Fast & FREE Mortgage Pre-Approval Apply Now
Apply Now
 Apply Now
Apply NowFeatures
Building and Construction
- Covered Spaces: 0.00
- Exterior Features: Outdoor Shower, Sliding Doors
- Fencing: Chain Link
- Flooring: Carpet, Ceramic Tile
- Living Area: 1961.00
- Roof: Shingle
Land Information
- Lot Features: Landscaped, Oversized Lot, Paved
School Information
- High School: Cypress Lake High School
- Middle School: Cypress Lake Middle School
- School Elementary: Tanglewood Elementary
Garage and Parking
- Garage Spaces: 2.00
- Open Parking Spaces: 0.00
- Parking Features: Driveway, Garage Door Opener
Eco-Communities
- Pool Features: Gunite, In Ground, Lighting, Outside Bath Access, Screen Enclosure
- Water Source: Public
Utilities
- Carport Spaces: 0.00
- Cooling: Central Air
- Heating: Central, Electric
- Pets Allowed: Yes
- Sewer: Public Sewer
- Utilities: BB/HS Internet Available, Electricity Connected
Finance and Tax Information
- Home Owners Association Fee: 0.00
- Insurance Expense: 0.00
- Net Operating Income: 0.00
- Other Expense: 0.00
- Tax Year: 2024
Other Features
- Appliances: Dishwasher, Disposal, Dryer, Electric Water Heater, Microwave, Range, Refrigerator, Washer, Water Filtration System
- Country: US
- Furnished: Unfurnished
- Interior Features: Cathedral Ceiling(s), Ceiling Fans(s), Eat-in Kitchen, High Ceilings, Living Room/Dining Room Combo, Open Floorplan, Split Bedroom, Stone Counters, Thermostat, Walk-In Closet(s)
- Legal Description: PINE HAMMOCK S/D PB 42 PG 4 LOT 8
- Levels: One
- Area Major: 33919 - Fort Myers
- Occupant Type: Owner
- Parcel Number: 10-45-24-41-00000.0080
- View: Pool, Trees/Woods
- Zoning Code: RS-1
Similar Properties
Nearby Subdivisions
Abaco
Andros At Tortuga
Ariel
Avalon Bay
Banyan Cove
Bay Harbour Estates
Bend Of Whiskey Creek
Bermuda Club Condo
Blvd Hts Shopping Center
Boulevard Manor
Brandywine
Bridgeway
Cajuput Cove
Caloosa Bayview
Caloosa Isles
Caloosa Yacht Racquet Club
Caloosa Yacht & Racquet Club
Calusa Palms
Calusa Palms Ii
Calusa Palms Iii
Calusa Palms Vi
Carillon Woods
Cedarbend
Central Park South Condos
Clipper Cove Village
Club At Crystal Lake Condomini
Colonial Pointe
Compass Pointe
Coronado Moors
Crystal Cove
Cypress Condo
Cypress Keep Condo
Cypress Lake Country Club
Cypress Lake Estates
Cypress Lake Gardens Condo
Cypress Lake Tracts
Cypress Lakes Manor North
Cypress Lakes Manor South
Cypress Village
Deep Lagoon Estates
Del Portal
Edison Acres
Enclave
Enclave At Cypress Lake Condo
Fiesta Village
First Kings Pt Condominium
Flagship Village
Flagship Village Condo
Fort Myers
Georgetown
Gladiolus Gardens Condo Assn
Glen Cove
Golfview Golf & Racquet Club
Grandview
Greengate
Grove Shores
Harbor Club
Harbortown
Harbourside
Hawaiian So
Heritage Cove I
Heritage Cove Ii
Hidden Harbour One Condo
Hyde Park
Hyde Park 3 Condo Apt 1
Hyde Park Condominium
Kings Point
Lakeside
Lakewood
Lakewood Village
Las Palmas
Lighthouse Village
Longboat Village
Maeva
Magnolia Pointe
Maple Gardens
Mariners Cove Village
Martinique Condo
Mccormicks Casa Del Rio
Mcgregor Gardens
Mcgregor Gardens Est
Mcgregor Groves
Mcgregor Heights
Mcgregor Isles
Mcgregor Village Condo
Meadows
Metes And Bounds
Myerlee Circle Condo
Myerlee Country Club
Myerlee Country Club Estates N
Myerlee Esquire Courts Condo
Myerlee Gardens Condo
Myerlee Golfside East Condo
Myerlee Park Homes Condo
Myerlee Park North Condo
Myerlee Park West
Myerlee Square Condo
Mystic Gardens
Natoma Park
New Approach
Not Applicable
Not In Subdivision
Paddle Creek
Palm City Park
Palm Isle
Palmetto Cove
Pine Hammock
Pine Hammock Sub
Polynesian Condo
Principia Garden Villas Condo
Rails End
Regency Condo
Riverside Avenue Villas
Riverside Yacht Club
Rivervue Park
Riverwalk Cove
Sandalwood Estates
Schooner Village
South Pointe
South Pointe South
South Pointe Villas Condo
South Pointe West Condo
South Pointe West Villas Condo
Southwood Condominium
Steamboat Bend
Steamboat Bend East
Stratford Place Condo
Summerlin Place
Summerlin Trace Condo
Summerlin Village Condo
Summerlin Woods
Sunnyside Gardens
Sunset Cove
Sunset Cove At The Landings
Sunset Harbor
Tanglewood
Terrace I At Heritage Cove
Terrace I At Riverwalk
Terrace Ii
Terrace Ii At Riverwalk
Terrace Iii
Terrace Iii At Riverwalk
Terrace Iv At Riverwalk
Terrace V
Terrace Vi
Terrace Vii
Terrace Viii
The Enclave
The Grove
The Groves
The Landings
The Meadow
The Oaks At Whiskey Creek
The Park At Lakewood
Town River Estates
Town And River
Trawler Village
Trevi
Twin Palm Estates
Val-mar Village
Venetian Village
Venetian Village Ph 3b
Village Homes
Village Of Cedarbend
Village Of Whiskey Creek
Villages
Villas At Tortuga
Villas I
Villas Ii
Whiskey Creek
Whiskey Creek Adult Condo
Whiskey Creek Club Estates
Whiskey Creek Estates
Whiskey Creek Terrace
Whiskey Creek Vill Grn Sec 02
Whiskey Creek Vill Grn Sec 03
Whiskey Creek Village Green
Will Way
Willowbrook
Windjammer Village At The Land
Winkler Subdivision
Wyldewood Lakes Condo

- The Dial Team
- Tropic Shores Realty
- Love Life
- Mobile: 561.201.4476
- dennisdialsells@gmail.com



