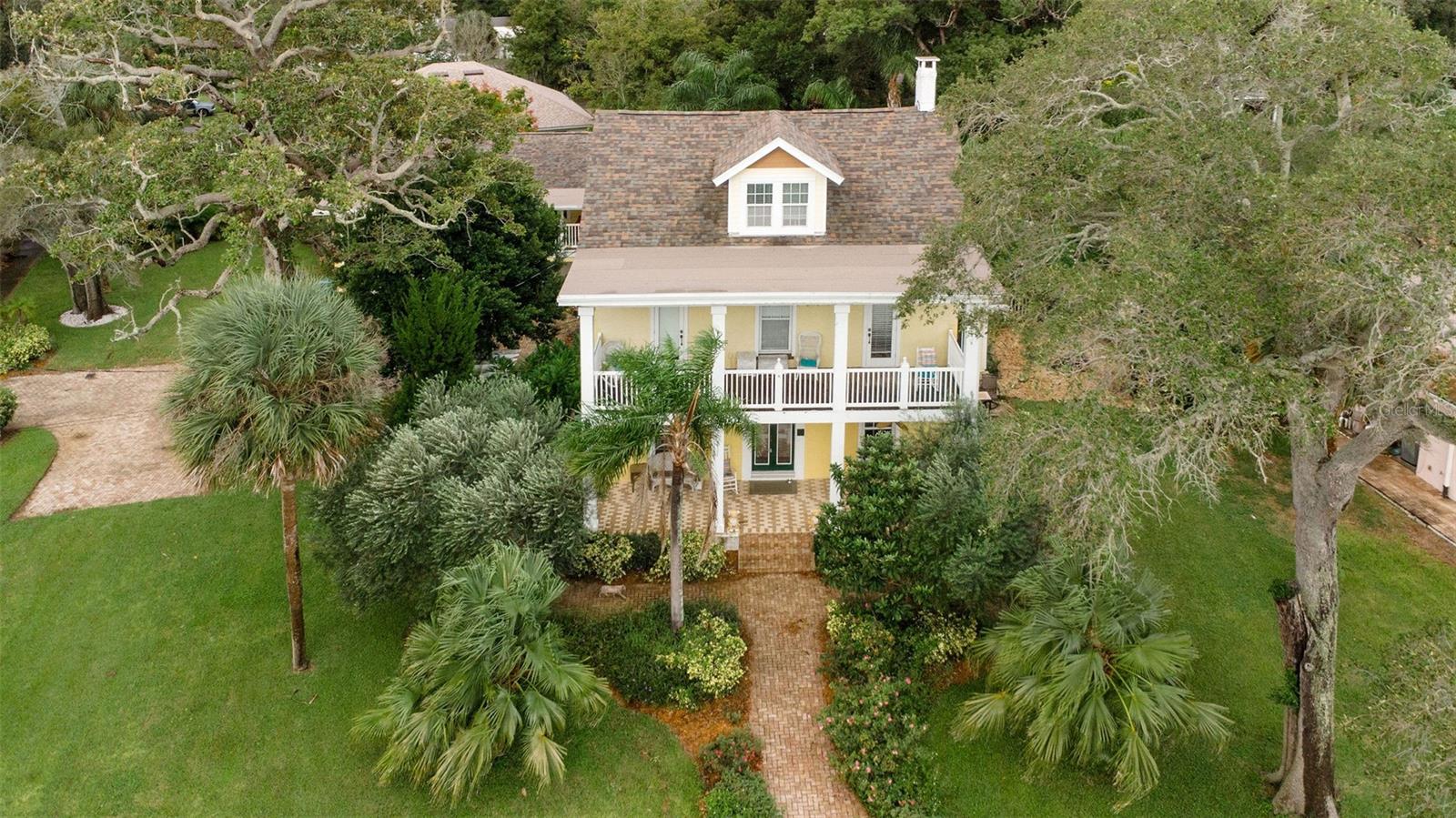1318 Riverside Drive, Holly Hill, FL 32117
Property Photos

Would you like to sell your home before you purchase this one?
Priced at Only: $1,050,000
For more Information Call:
Address: 1318 Riverside Drive, Holly Hill, FL 32117
Property Location and Similar Properties
- MLS#: FC311482 ( Residential )
- Street Address: 1318 Riverside Drive
- Viewed: 1
- Price: $1,050,000
- Price sqft: $431
- Waterfront: Yes
- Wateraccess: Yes
- Waterfront Type: IntracoastalAccess,RiparianRights
- Year Built: 2020
- Bldg sqft: 2439
- Bedrooms: 3
- Total Baths: 3
- Full Baths: 2
- 1/2 Baths: 1
- Garage / Parking Spaces: 2
- Additional Information
- Geolocation: 29.252 / -81.0385
- County: VOLUSIA
- City: Holly Hill
- Zipcode: 32117
- Subdivision: Walkers Holly Hill
- Elementary School: Holly Hill Elem
- High School: Mainland High School
- Provided by: VENTURE DEVELOPMENT REALTY,INC
- DMCA Notice
-
DescriptionBoater's Paradise on the Halifax River Custom Waterfront Retreat! Step into your dream lifestyle at this stunning custom built Halifax Riverfront home, where sunrises, moonrises, and salty breezes await just outside your door. Completed in 2020, this elevated Miami Dade hurricane code home blends timeless charm with top tier construction perched on a crawlspace in a non flood zone for added peace of mind. Enjoy riparian rights, your private covered boat dock with electric, water, and an 8,000 lb boat lift, and incredible panoramic views from your 30 x 8 east facing front porch complete with ceiling fans perfect for lazy mornings and peaceful evenings. Inside, a bright open floor plan boasts 10 foot ceilings, engineered hardwood floors, and an open concept living space centered around a chefs kitchen with an oversized granite island, custom cabinetry, and top of the line stainless GE Caf appliances, including a gas stove with hood, double oven, and large walk in pantry. The main level primary suite opens to a private porch, with a luxurious ensuite bath and walk in closet with custom built closet systems. Upstairs offers two guest bedrooms, a full bath, and an impressive second living/flex space with sweeping river views, custom blinds, and ceiling fans throughout. Additional features include hurricane impact windows & doors, detached 2 car garage, Hardie board siding & metal roof, Trex decking on front & rear porches, AO Smith gas tankless water heater, twin Trane XR HVAC units, full size stackable Electrolux washer/dryer, covered rear porch + paver patio, plenty of room for a pool on nearly acre. Launch right from your dock and enjoy direct access to deep sea fishing at Ponce Inlet, just 6 miles south. Only 5 miles to Daytona Speedway, 6 miles to LPGA International Golf Club, Florida Tennis Center right across the street, Pictona world class pickleball facility 1 mile away, and Ormond Beach restaurants and shopping minutes up the road. This home is turnkey coastal perfectionbuilt strong, designed beautifully, and ideally located. Don't miss your opportunity to own your own slice of paradise!
Payment Calculator
- Principal & Interest -
- Property Tax $
- Home Insurance $
- HOA Fees $
- Monthly -
For a Fast & FREE Mortgage Pre-Approval Apply Now
Apply Now
 Apply Now
Apply NowFeatures
Building and Construction
- Basement: CrawlSpace
- Covered Spaces: 0.00
- Exterior Features: OutdoorShower
- Fencing: Wood
- Flooring: EngineeredHardwood, Tile
- Living Area: 2039.00
- Roof: Metal
School Information
- High School: Mainland High School
- School Elementary: Holly Hill Elem
Garage and Parking
- Garage Spaces: 2.00
- Open Parking Spaces: 0.00
- Parking Features: Driveway
Eco-Communities
- Water Source: Public
Utilities
- Carport Spaces: 0.00
- Cooling: CentralAir, CeilingFans
- Heating: Central
- Sewer: PublicSewer
- Utilities: CableConnected, ElectricityConnected, Propane, MunicipalUtilities, SewerConnected, WaterConnected
Finance and Tax Information
- Home Owners Association Fee: 0.00
- Insurance Expense: 0.00
- Net Operating Income: 0.00
- Other Expense: 0.00
- Pet Deposit: 0.00
- Security Deposit: 0.00
- Tax Year: 2024
- Trash Expense: 0.00
Other Features
- Appliances: BuiltInOven, Dryer, Dishwasher, Disposal, GasWaterHeater, Microwave, Range, Refrigerator, RangeHood, TanklessWaterHeater, Washer
- Country: US
- Interior Features: CeilingFans, MainLevelPrimary, OpenFloorplan, StoneCounters
- Legal Description: E 150 FT OF S 1/2 OF LOT 3 & LAND E OF BEACH ST IN FRONT OF SAME BLK 3 WALKERS HOLLY HILL MB 4 PG 158 PER OR 2543 PG 159 8 PER OR 5499 PG 2081 PER OR 6062 PG 4086 PER OR 6666 PG 095
- Levels: Two
- Area Major: 32117 - Daytona Beach
- Occupant Type: Owner
- Parcel Number: 42-42-50-00-03-0030
- Possession: CloseOfEscrow
- The Range: 0.00
- View: Intercoastal, Water
- Zoning Code: RESI
Similar Properties
Nearby Subdivisions
Alcott
Allyon Park
Aston Green
Charter Oaks
Cherokee Park
Clifton
Clifton Park
Dakota Park
Dakota Park Holly Hill
Dixie Park
Dubberly
Dubberly Ranch Estates
Fleming Pitch Grant
Flomich Garden Sec Holly Hill
Flomich Gardens
Glenmeadows
Grapeland Park
Great Oaks
Holly Heights
Holly Hill
Home Acres
Hopkins
Kingston
Mapleleaf Gardens Condo Motel
Mason & Carswells
Mason & Carswells Holly Hill
Mirage
Not Applicable
Not In Subdivision
Not On The List
Other
Powers
Powers Allotment
Rio Vista
Riviera Village
Sherville Park
Sherville Park 02
The Heritage
Walkers Holly Hill
Westward Park

- The Dial Team
- Tropic Shores Realty
- Love Life
- Mobile: 561.201.4476
- dennisdialsells@gmail.com


















































