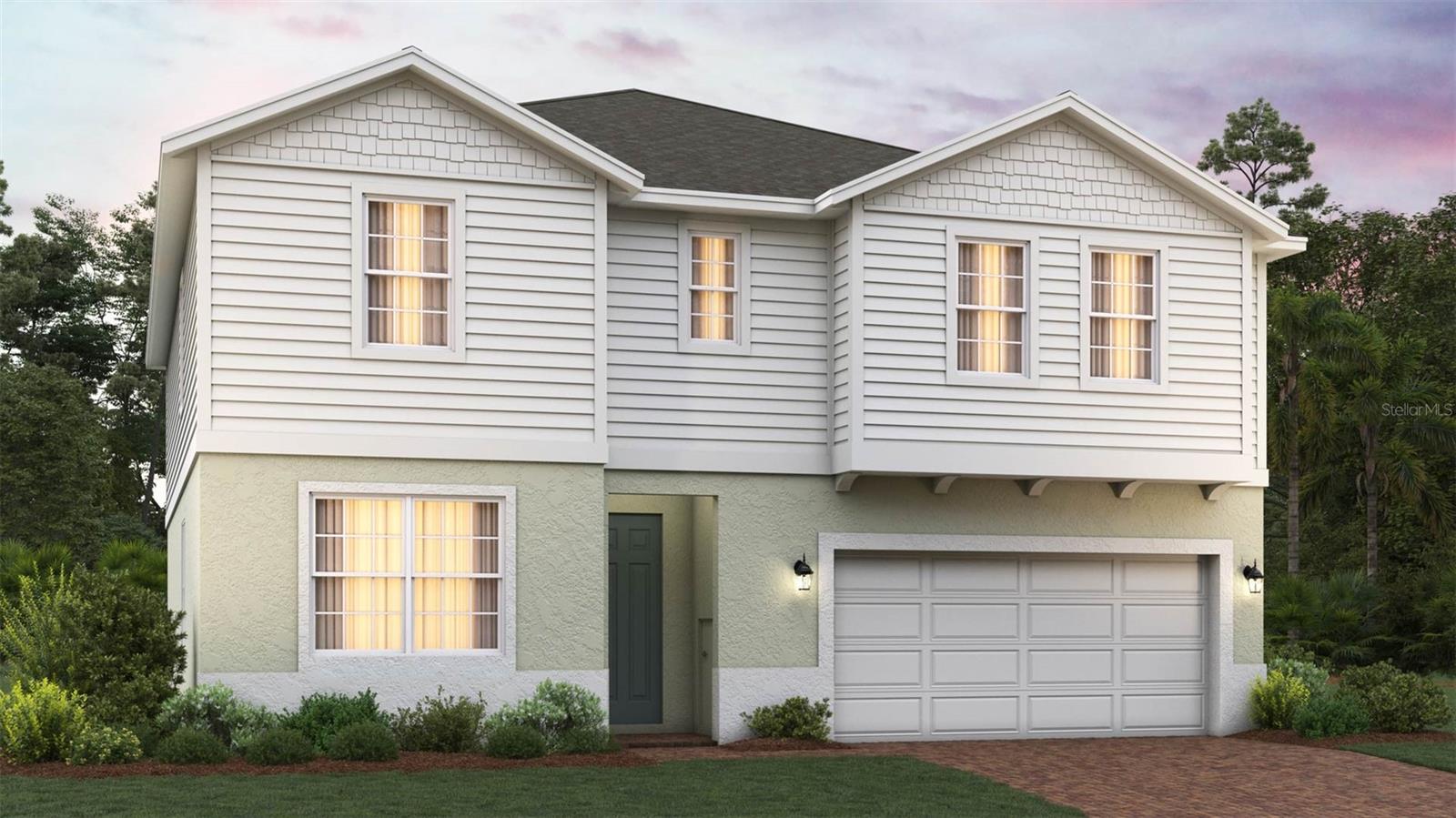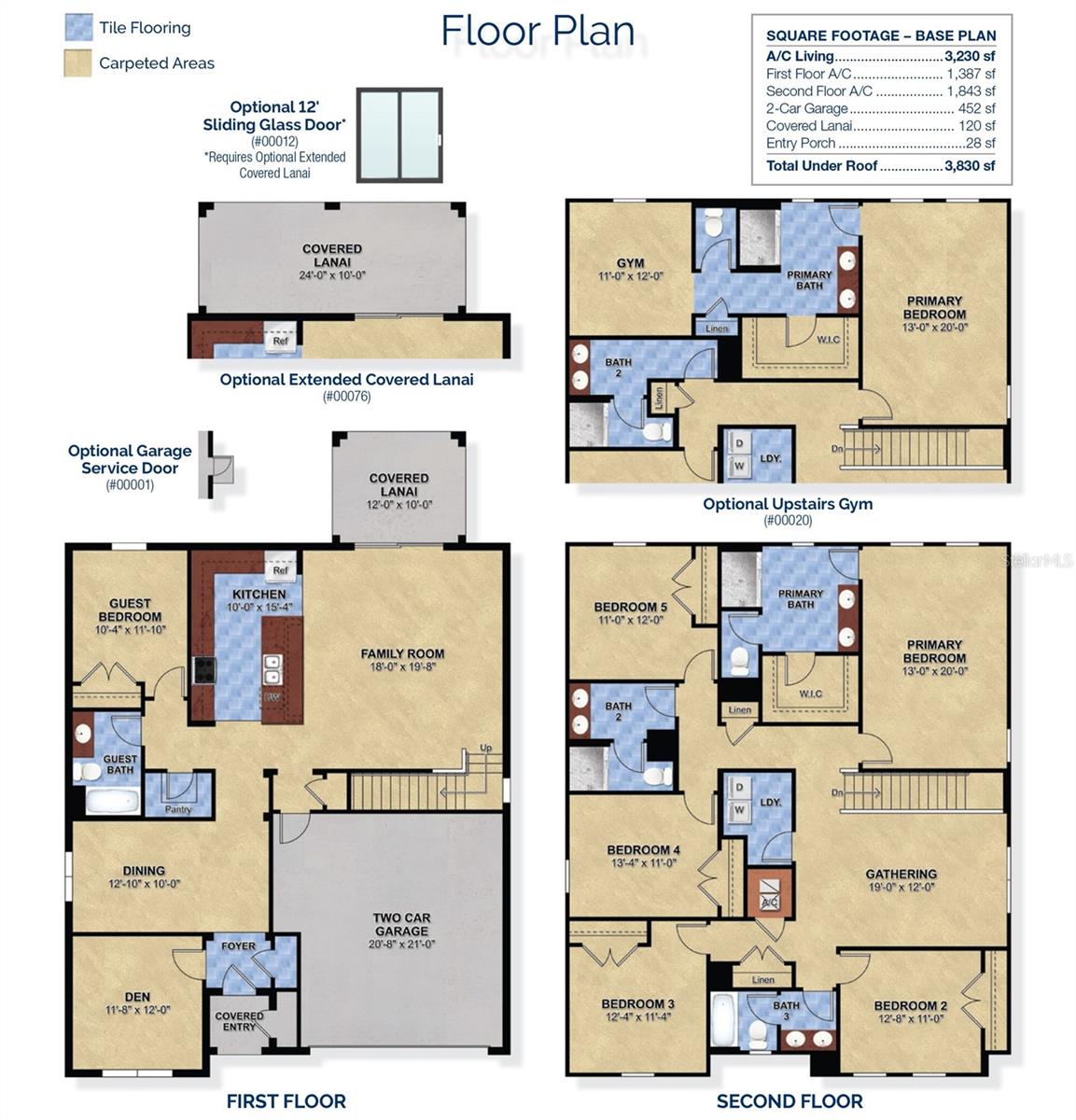2007 Gracebloom Way, DELAND, FL 32724
Property Photos

Would you like to sell your home before you purchase this one?
Priced at Only: $522,374
For more Information Call:
Address: 2007 Gracebloom Way, DELAND, FL 32724
Property Location and Similar Properties
- MLS#: O6324899 ( Residential )
- Street Address: 2007 Gracebloom Way
- Viewed: 2
- Price: $522,374
- Price sqft: $136
- Waterfront: No
- Year Built: 2025
- Bldg sqft: 3830
- Bedrooms: 6
- Total Baths: 4
- Full Baths: 4
- Garage / Parking Spaces: 2
- Days On Market: 2
- Additional Information
- Geolocation: 29.0163 / -81.2615
- County: VOLUSIA
- City: DELAND
- Zipcode: 32724
- Subdivision: Trinity Gardens Phase 1
- Elementary School: Citrus Grove
- Middle School: Deland
- High School: Deland
- Provided by: TRINITY FAMILY BUILDERS LLC
- Contact: Stephen Wood
- 407-773-0029

- DMCA Notice
-
DescriptionUnder Construction. Welcome to The Simswhere elevated living meets everyday ease in the heart of Trinity Gardens, DeLands newest destination for high quality homes and community connection. Crafted by Trinity Family Builders, a local builder known for thoughtful design, exceptional craftsmanship, and award winning customer care, this stunning 6 bedroom, 4 bath residence offers a floor plan as flexible as your lifestyle. From the moment you arrive, the Elevation 2 exterior makes a striking first impression. Step inside to discover a light filled, open concept layout with an expansive kitchen that flows seamlessly into the oversized family roomperfect for everything from casual weeknights to hosting game day. A convenient first floor guest suite with a private bath ensures comfort for visiting friends and family, while the upstairs gathering room is an ideal retreat for movie nights, game tables, or simply unwinding. The spacious primary bedroom suite is your own private oasis, complete with the signature Trinity Luxury Retreat Showera spa inspired experience youll look forward to every day. The Trinity Package Place provides secure delivery access and extra outdoor storage, a smart touch that enhances both peace of mind and functionality. Other standout features include an upstairs laundry room, optional home gym, and a covered lanai for enjoying Florida's indoor outdoor lifestyle. Located in Trinity Gardens, you'll enjoy walkable access to resort style amenities including a sparkling pool and cabana, dog park, playground, and scenic walking trails that wind past conservation wetlandsall just minutes from Downtown DeLand, I 4, and less than 25 miles from the shores of New Smyrna Beach. Every Trinity Family Builders home includes the Trinity Triple Advantageenergy smart features, spa quality bathrooms, and innovative touches like the Package Placeall designed to make your home more efficient, more comfortable, and more you. The Sims is more than a floor planits a home built for real life, in a community built for living. Schedule your tour today and see why Trinity Family Builders is Central Floridas trusted choice for better living.
Payment Calculator
- Principal & Interest -
- Property Tax $
- Home Insurance $
- HOA Fees $
- Monthly -
For a Fast & FREE Mortgage Pre-Approval Apply Now
Apply Now
 Apply Now
Apply NowFeatures
Building and Construction
- Builder Model: Sims 2
- Builder Name: Trinity Family Builders
- Covered Spaces: 0.00
- Exterior Features: Sidewalk, Sliding Doors, Sprinkler Metered
- Flooring: Carpet, Tile
- Living Area: 3230.00
- Roof: Shingle
Property Information
- Property Condition: Under Construction
Land Information
- Lot Features: City Limits, Landscaped, Level, Sidewalk, Paved
School Information
- High School: Deland High
- Middle School: Deland Middle
- School Elementary: Citrus Grove Elementary
Garage and Parking
- Garage Spaces: 2.00
- Open Parking Spaces: 0.00
Eco-Communities
- Water Source: Public
Utilities
- Carport Spaces: 0.00
- Cooling: Central Air
- Heating: Central, Electric
- Pets Allowed: Yes
- Sewer: Public Sewer
- Utilities: Cable Available, Public, Sewer Connected, Underground Utilities
Amenities
- Association Amenities: Playground, Pool
Finance and Tax Information
- Home Owners Association Fee Includes: None
- Home Owners Association Fee: 75.00
- Insurance Expense: 0.00
- Net Operating Income: 0.00
- Other Expense: 0.00
- Tax Year: 2024
Other Features
- Appliances: Dishwasher, Disposal, Electric Water Heater, Ice Maker, Microwave, Range, Refrigerator
- Association Name: NATALIA BAGNIOUK
- Association Phone: (407) 770 1748
- Country: US
- Interior Features: Kitchen/Family Room Combo, Open Floorplan, Solid Surface Counters
- Legal Description: 14-17-30 LOT 102 TRINITY GARDENS PHASE 1 MB 67 PGS 18-24 PER OR 8700 PG 3123
- Levels: Two
- Area Major: 32724 - Deland
- Occupant Type: Vacant
- Parcel Number: 17-30-14-15-00-1020
- Style: Contemporary
- View: Trees/Woods
- Zoning Code: RES
Nearby Subdivisions
1705 Deland Area Sec 4 S Of K
Arroyo Vista
Azalea Walkplymouth
Bent Oaks
Bent Oaks Un 01
Bentley Green
Berrys Ridge
Blue Lake Heights
Blue Lake Woods
Brentwood
Camellia Park Blk 107 Deland
Canopy At Blue Lake
Canopy Terrace
College Arms Estates
Country Club Estates
Cox Blk 143 Deland
Cresswind At Victoria Gardens
Cresswind Deland
Cresswind Deland Phase 1
Daniels
Daytona
Daytona Park Estates
Daytona Park Estates Sec C
Daytona Park Estates Sec E
Daytona Park Estates Sec F
Deland
Deland Area
Deland Area Sec 4
Deland Heights Resub
Deland Hlnds Add 06
Domingo Reyes Estates Add 01
Domingo Reyes Estates Add 02
Doziers Blk 149 Deland
Elizabeth Park Blk 123 Pt Blk
Elizabeth Park Blk 123 & Pt Bl
Euclid Heights
Evergreen Terrace
Fairmont Estates Blk 128 Delan
Glen Eagles
Glen Eagles Golf Villa
Hires Dupont Grant
Holdens Map
Holly Acres
Hords Resub Pine Heights Delan
Huntington Downs
Lago Vista
Lago Vista I
Lake Lindley Village
Lake Talmadge Lake Front
Lakes Of Deland Ph 01
Lakeshore Trails
Lakewood Park
Lakewood Park Ph 1
Land O Lakes Acres
Live Oak Park
Long Leaf Plantation
Long Leaf Plantation Unit 01
Longleaf Plantation
Magnolia Shores
Mt Vernon Heights
None
North Ridge
Norwood 2nd Add
Not Available - Volusia County
Not In Subdivision
Not On The List
Orange Court
Other
Parkmore Manor
Pine Hills
Pine Hills Blks 81-82 100 & 10
Pine Hills Blks 8182 100 101
Pinecrest Blks 22 23
Pinecrest Blks 2223 Deland
Plymouth Heights Deland
Reserve At Victoria Ph 1
Reserve At Victoria Phase Ii
Reservevictoria Ph 1
Reservevictoriaph 1
Resreve/victoria Ph 2
Resrevevictoria Ph 2
Reynolds
Saddlebrook
Saddlebrook Sub
Saddlebrook Subdivision
Shady Meadow Estates
Shermans S 012 Blk 132 Deland
South Lake
South Rdg Villas 2 Rep
South Rdg Villas Rep 2
Southern Pines
Summer Woods
Sunshine Acres
Timbers
Trails West
Trails West Ph 02
Trails West Un 02
Trinity Gardens Phase 1
University Terrace Deland
Victoria Gardens
Victoria Gardens Ph 4
Victoria Gardens Ph 5
Victoria Gardens Ph 6
Victoria Gardens Ph 8
Victoria Hills
Victoria Hills Ph 3
Victoria Hills Ph 4
Victoria Hills Ph 5
Victoria Hills Phase 4
Victoria Oaks Ph A
Victoria Oaks Ph B
Victoria Oaks Ph C
Victoria Park
Victoria Park Inc 04
Victoria Park Inc Four Nw
Victoria Park Increment 02
Victoria Park Increment 02 Nor
Victoria Park Increment 03
Victoria Park Increment 04 Nor
Victoria Park Increment 4 Nort
Victoria Park Increment 5 Nort
Victoria Park Northeast Increm
Victoria Park Se Increment 01
Victoria Park Southeast Increm
Victoria Park Southwest Increm
Victoria Park Sw Increment 01
Victoria Ph 2
Victoria Trails
Victoria Trls Northwest 7 2bb
Victoria Trls Northwest 7 Ph 2
Virginia Haven Add 01
Virginia Haven Homes
Virginia Haven Homes 1st Add M
Waterford
Waterford Lakes
Waterford Lakes Un 01
Wellington Woods
Westminster Wood
Winnemissett Park
Winnemissett Shores

- The Dial Team
- Tropic Shores Realty
- Love Life
- Mobile: 561.201.4476
- dennisdialsells@gmail.com



