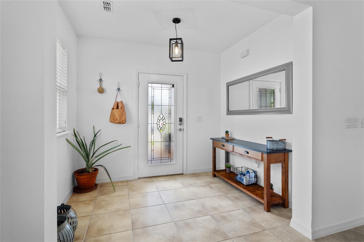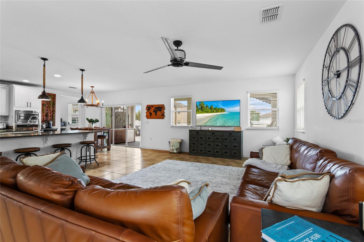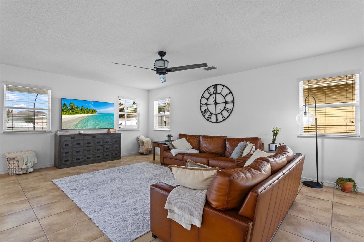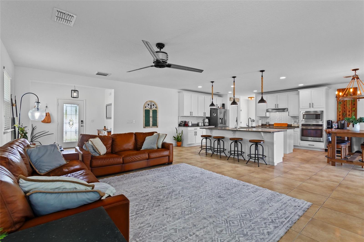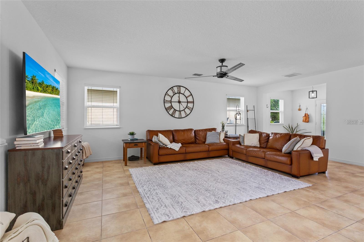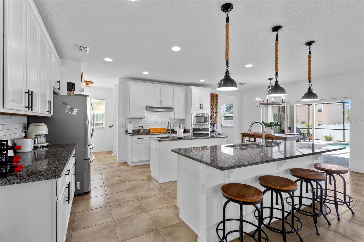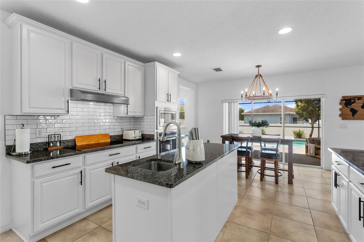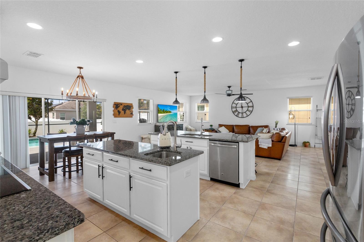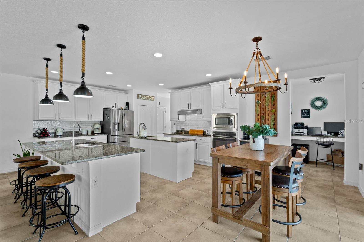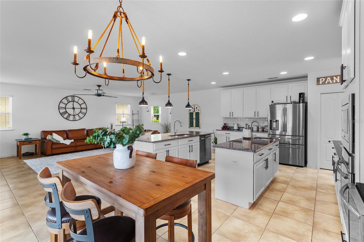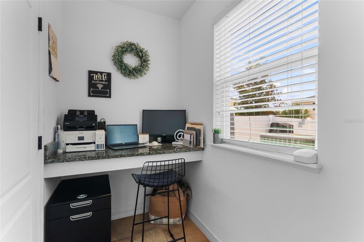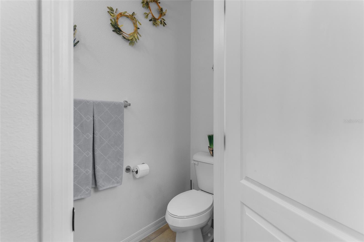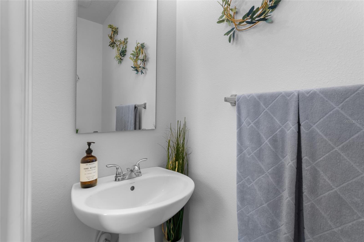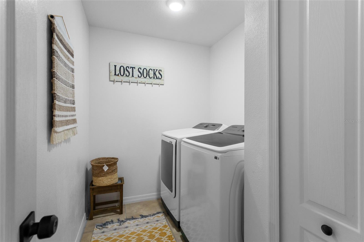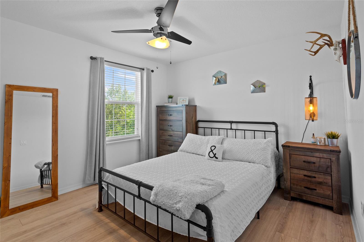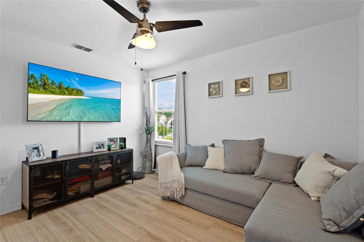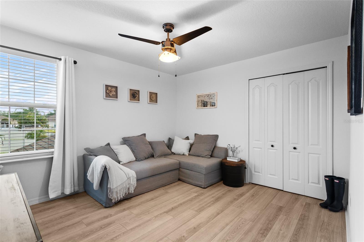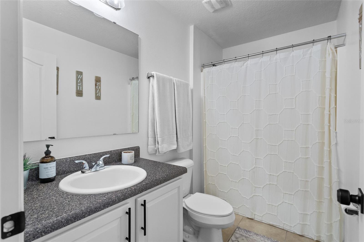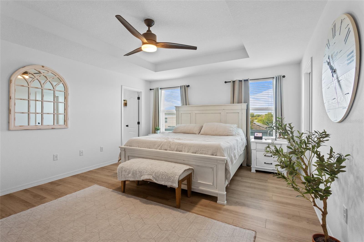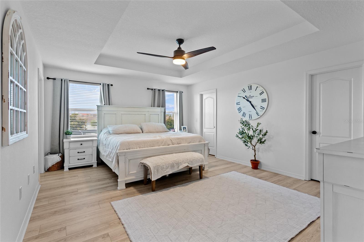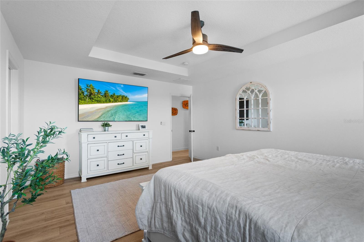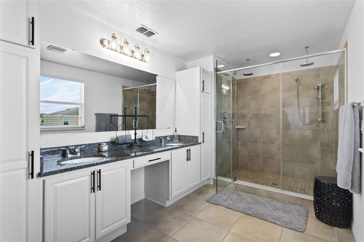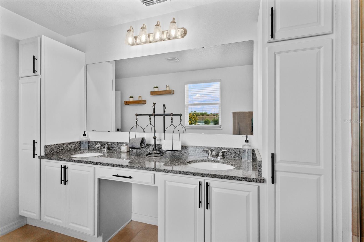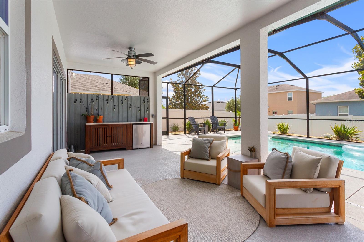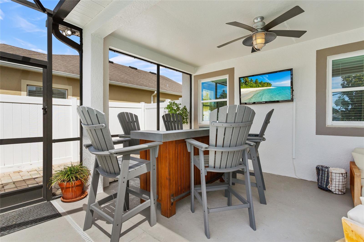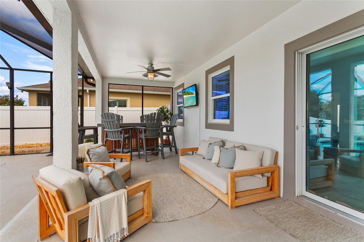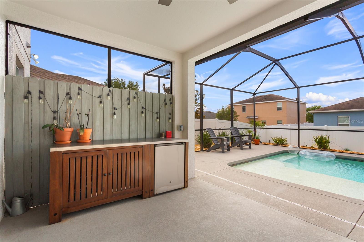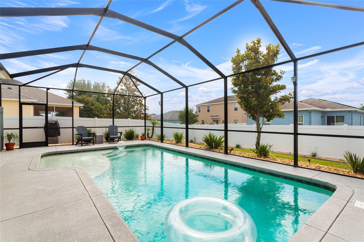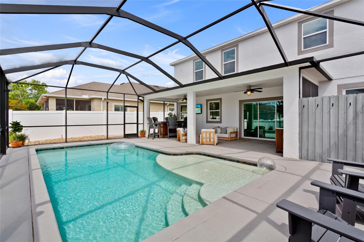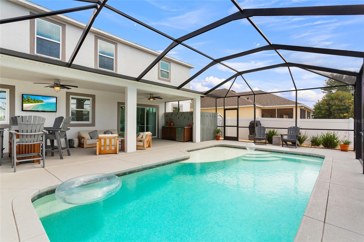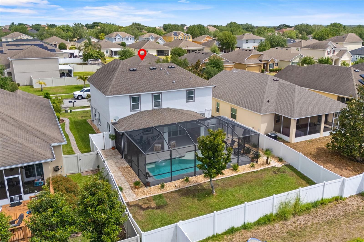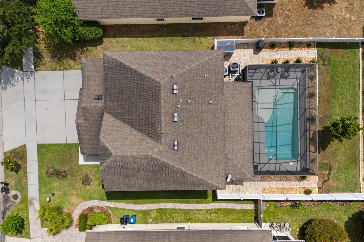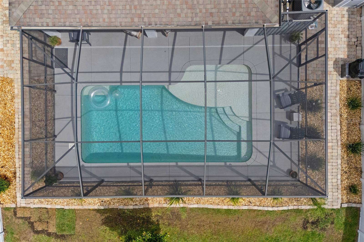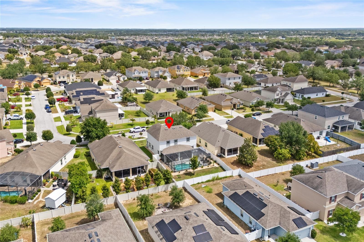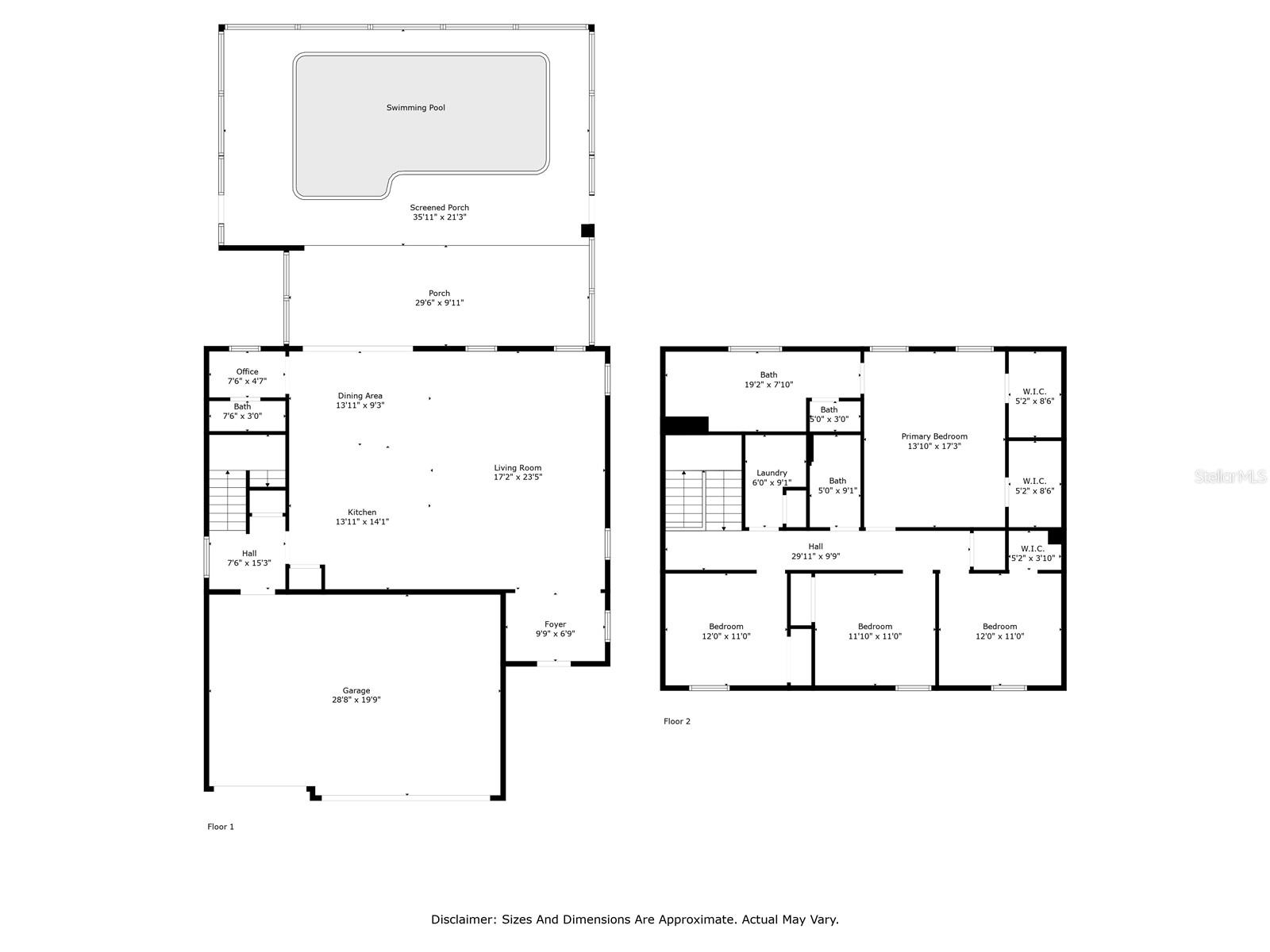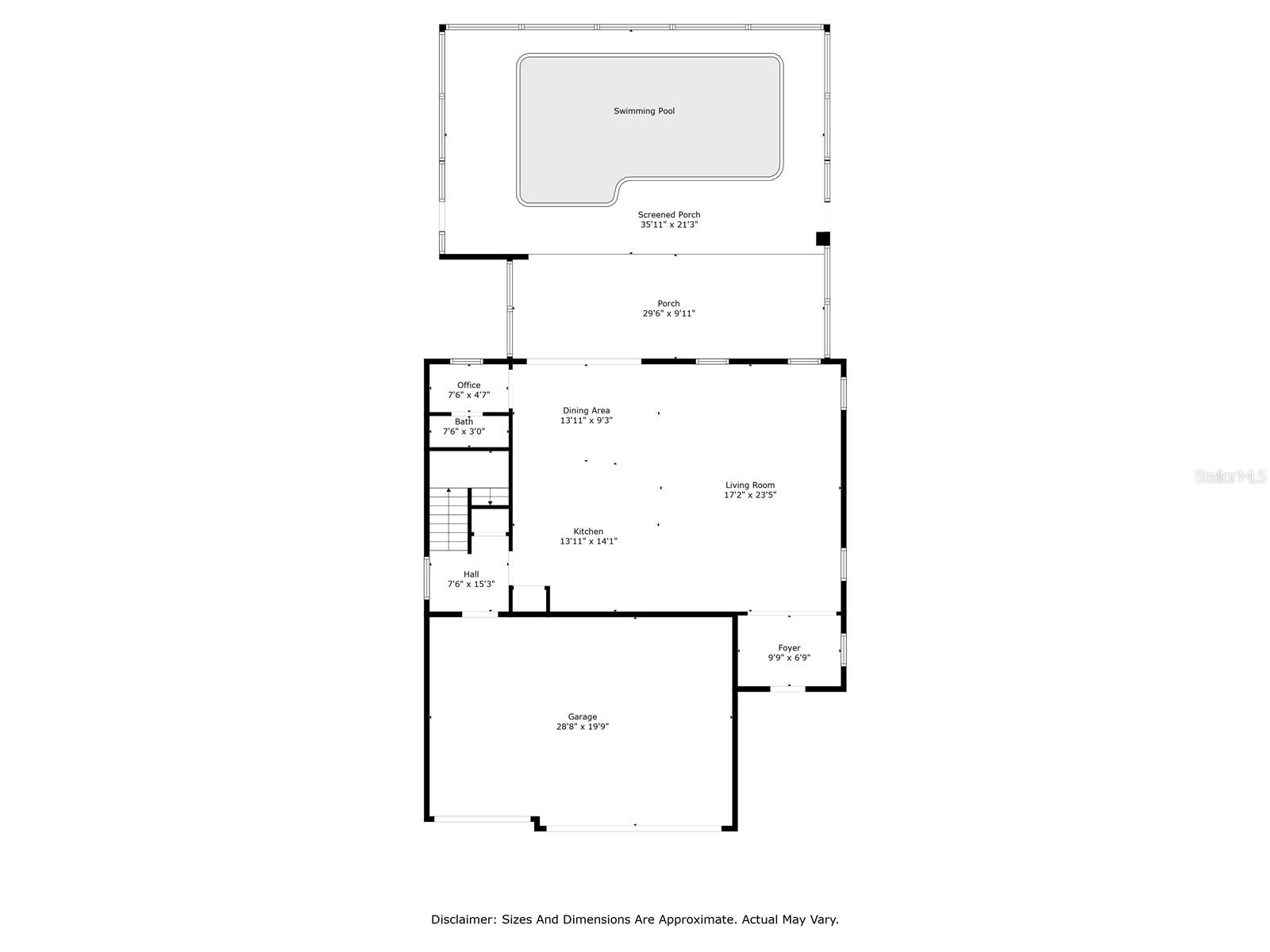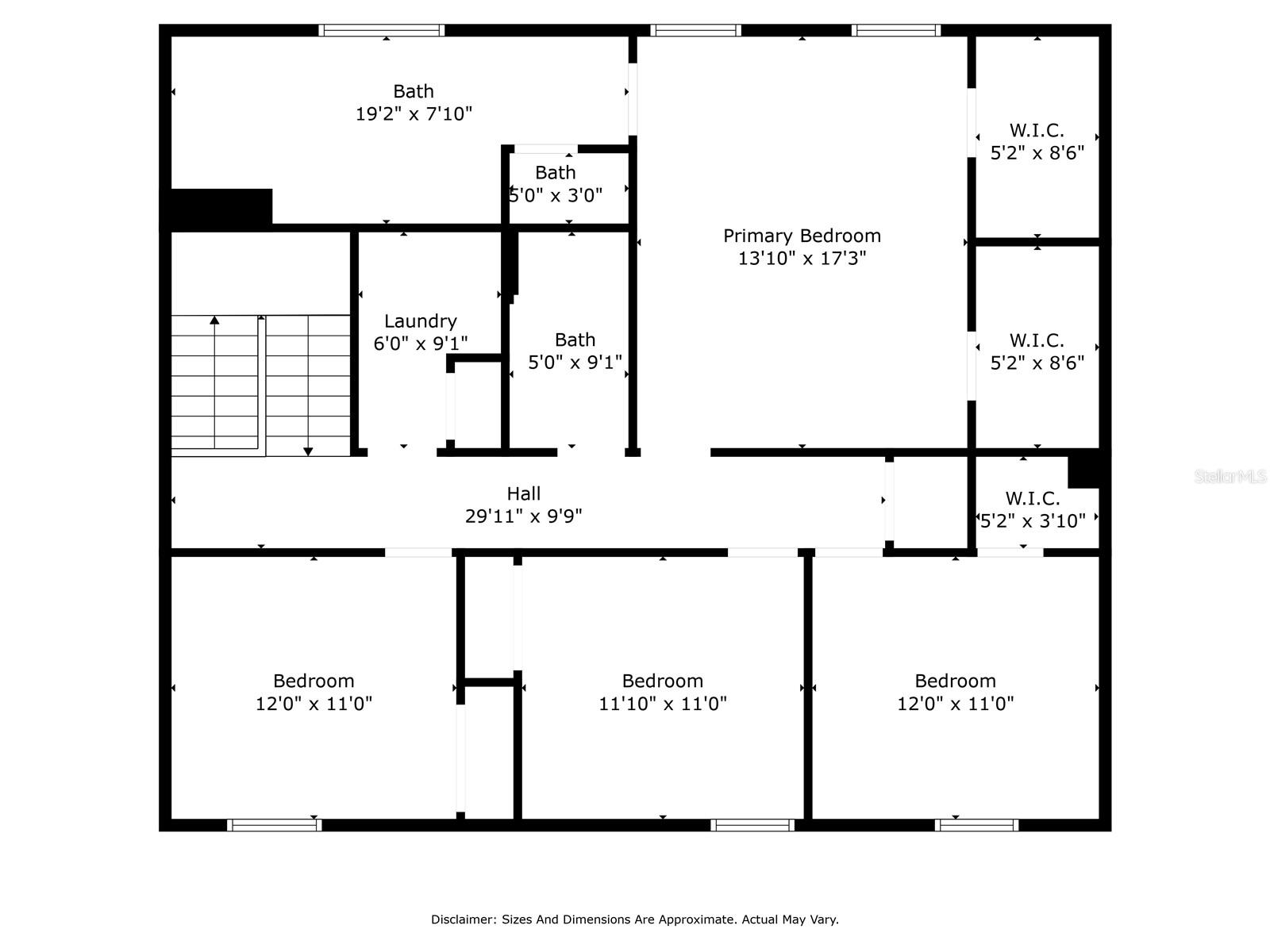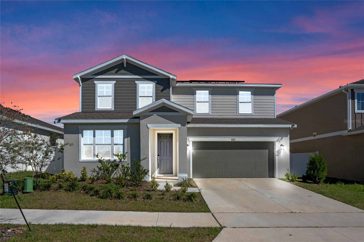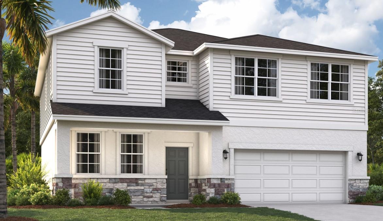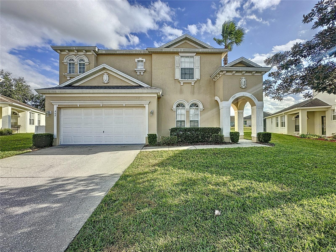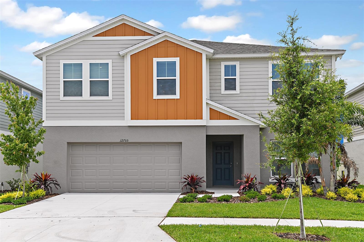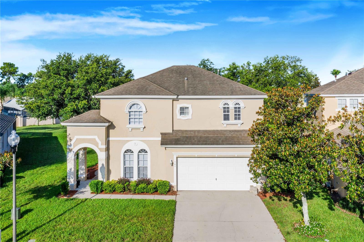242 Milestone Drive, HAINES CITY, FL 33844
Property Photos
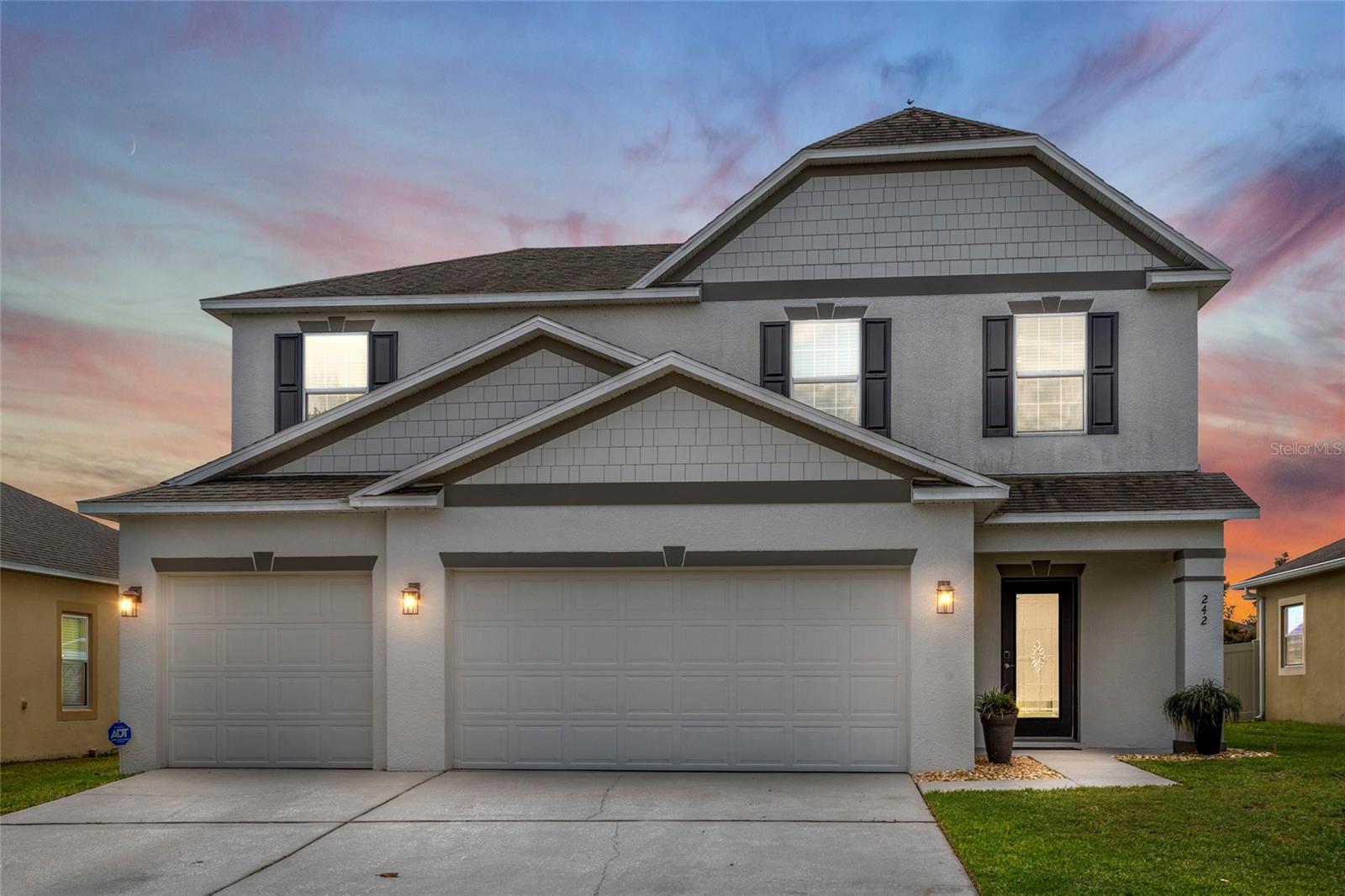
Would you like to sell your home before you purchase this one?
Priced at Only: $439,997
For more Information Call:
Address: 242 Milestone Drive, HAINES CITY, FL 33844
Property Location and Similar Properties
- MLS#: O6305138 ( Residential )
- Street Address: 242 Milestone Drive
- Viewed: 4
- Price: $439,997
- Price sqft: $130
- Waterfront: No
- Year Built: 2015
- Bldg sqft: 3390
- Bedrooms: 4
- Total Baths: 3
- Full Baths: 2
- 1/2 Baths: 1
- Garage / Parking Spaces: 3
- Days On Market: 3
- Additional Information
- Geolocation: 28.1342 / -81.6224
- County: POLK
- City: HAINES CITY
- Zipcode: 33844
- Subdivision: Stonewood Crossings
- Elementary School: Davenport Elem
- Middle School: Boone Middle
- High School: Ridge Community Senior High
- Provided by: EXP REALTY LLC
- Contact: Omar Andreasen
- 888-883-8509

- DMCA Notice
-
DescriptionExperience the best of Florida living in this stunning two story pool home located in desirable Haines City just minutes from Orlando, Tampa, top beaches, and world renowned attractions like Disney World, Universal Studios, SeaWorld, LEGOLAND, and more! This beautifully designed home features a spacious open floor plan, luxury vinyl plank and ceramic tile flooring, and a chefs dream kitchen with two oversized islands perfect for entertaining or casual dining. The main floor also offers a convenient half bath and plenty of living space filled with natural light. Upstairs, youll find four well appointed bedrooms and two full bathrooms, including a luxurious primary suite with an oversized en suite bathroom for a true spa like escape. Step outside to your own private oasis featuring a saltwater pool and a fully fenced backyard ideal for relaxing, entertaining, or enjoying the Florida sun. The three car garage provides plenty of space for vehicles, storage, or hobbies. Nestled near lakes, top tier golf courses, fine dining, shopping, and endless entertainment, this home delivers the perfect mix of comfort, style, and location. Dont miss your opportunity to own a slice of Florida paradise!
Payment Calculator
- Principal & Interest -
- Property Tax $
- Home Insurance $
- HOA Fees $
- Monthly -
For a Fast & FREE Mortgage Pre-Approval Apply Now
Apply Now
 Apply Now
Apply NowFeatures
Building and Construction
- Covered Spaces: 0.00
- Exterior Features: Lighting, Sidewalk, Sliding Doors, Storage
- Fencing: Vinyl
- Flooring: Ceramic Tile, Luxury Vinyl
- Living Area: 2400.00
- Roof: Shingle
School Information
- High School: Ridge Community Senior High
- Middle School: Boone Middle
- School Elementary: Davenport Elem
Garage and Parking
- Garage Spaces: 3.00
- Open Parking Spaces: 0.00
- Parking Features: Driveway, Garage Door Opener, Ground Level
Eco-Communities
- Pool Features: Heated, In Ground, Salt Water, Screen Enclosure
- Water Source: Public
Utilities
- Carport Spaces: 0.00
- Cooling: Central Air
- Heating: Central
- Pets Allowed: Cats OK, Dogs OK
- Sewer: Public Sewer
- Utilities: Cable Available, Electricity Connected, Sewer Connected
Finance and Tax Information
- Home Owners Association Fee: 550.00
- Insurance Expense: 0.00
- Net Operating Income: 0.00
- Other Expense: 0.00
- Tax Year: 2024
Other Features
- Appliances: Dishwasher, Disposal, Dryer, Electric Water Heater, Freezer, Microwave, Range, Refrigerator, Washer
- Association Name: Stonewood Crossings
- Country: US
- Furnished: Unfurnished
- Interior Features: Ceiling Fans(s), Kitchen/Family Room Combo, Living Room/Dining Room Combo, Open Floorplan, PrimaryBedroom Upstairs, Walk-In Closet(s)
- Legal Description: STONEWOOD CROSSINGS - PHASE 2 PB 150 PG 50-51 LOT 255
- Levels: Two
- Area Major: 33844 - Haines City/Grenelefe
- Occupant Type: Owner
- Parcel Number: 27-27-16-740505-002550
- Possession: Close Of Escrow
Similar Properties
Nearby Subdivisions
Alford Oaks
Arlington Square
Arrowhead Lake
Avondale
Balmoral Estates
Balmoral Estates Phase 3
Bermuda Pointe
Bradbury Creek
Bradbury Creek Phase 1
Calabay At Tower Lake Ph 03
Calabay Parc At Tower Lake
Calabay Park At Tower Lake Ph
Calabay Xing
Caribbean Cove
Casa De Ralt Sub
Chanler Rdg Ph 02
Chanler Ridge
Covered Bridge
Covered Bridgeliberty Bluff P
Cypress Park Estates
Dunsons Sub
Eastwood Terrace
Estates At Lake Butler
Estates At Lake Hammock Pb 171
Estates/lk Hammock
Estateslake Hammock
Estateslk Hammock
Fla Dev Co Sub
Grace Ranch
Grace Ranch Ph 1
Grace Ranch Ph 2
Grace Ranch Phase One
Gracelyn Grove
Gracelyn Grove Ph 1
Gracelyn Grv Ph 2
Graham Park Sub
Gralynn Heights
Grenelefe Club Estates
Grenelefe Country Homes
Grenelefe Estates
Grenelefe Twnhse Area 42
Haines City
Haines Rdg Ph 4
Haines Ridge
Haines Ridge Ph 01
Hamilton Bluff
Hammock Reserve
Hammock Reserve Ph 1
Hammock Reserve Ph 2
Hammock Reserve Ph 3
Hammock Reserve Ph 4
Hammock Reserve Phase 1
Hammock Reserve Phase 3
Hammock Reserve Phase 3 Pb 196
Harrison W T Sub
Hatchineha
Hatchwood Estates
Hemingway Place Ph 02
Hidden Lakes North
Highland Mdws 4b
Highland Mdws Ph 2a
Highland Mdws Ph 2b
Highland Mdws Ph 3
Highland Mdws Ph 7
Highland Meadows Ph 2a
Highland Meadows Ph 4a
Highland Meadows Ph Iii
Highland Park
Hihghland Park
Hill Top
Hill Top Sub
Hillcrest Sub
Hillview
Johnston Geo M
Katz Phillip Sub
Kokomo Bay Ph 01
Kokomo Bay Ph 02
L M Estates
Lake Gordon Heights
Lake Hamilton
Lake Henry Hills Sub
Lake Marion Homesites
Lake Park Or Huies Sub
Lake Region Paradise Is
Lake Tracy Estates
Lakeview Landings
Laurel Glen
Lawson Dunes
Lawson Dunes Sub
Leroy Park
Liberty Square
Lockhart Smiths Resub
Lockhart & Smiths Resub
Lockharts Sub
Magnolia Pare Ph 1 2
Magnolia Park
Magnolia Park Ph 1 2
Magnolia Park Ph 1 & 2
Magnolia Park Ph 3
Mariner Cay
Marion Creek
Marion Ridge
Mgnolia Park Phase Iii
Monticelli/tower Lake
Monticellitower Lake
Natures Edge Golf Estates
None
Not Applicable
Olive Park
Orchid Ter Ph 2
Orchid Terrace
Orchid Terrace Ph 1
Orchid Terrace Ph 2
Orchid Terrace Ph 3
Orchid Terrace Phase 1
Orchid Terrace Phase 2
Patterson Groves
Patterson Grvs
Patterson Heights
Peninsular Rdg
Pointe Eva
Randa Rdg Ph 2
Randa Ridge Ph 01
Randa Ridge Ph 03
Reserve/hlnd Mdws
Reserve/hlnd Meadows
Reservehlnd Mdws
Reservehlnd Meadows
Retreat At Lake Marion
Ridge/hlnd Mdws
Ridgehlnd Mdws
Ridgehlnd Meadows
Sample Bros Sub
Sandy Shores
Sandy Shores Sub
Scenic Ter South Ph 1
Scenic Terrace
Scenic Terrace South Ph 1
Scenic Terrace South Phase 1
Seasons At Forest Creek
Seasons At Heritage Square
Seasons At Hilltop
Seasons/heritage Square
Seasonsfrst Crk
Seasonsheritage Square
Sequoyah Rdg
Sequoyah Ridge
Seville Sub
Shultz Sub
Somers C G Add
Southern Dunes
Southern Dunes Estates
Southern Dunes Estates Add
Southern Dunes Ests Add
Spring Pines
Stonewood Crossings
Stonewood Crossings Ph 01
Summerlin Grvs Ph 1
Summerlin Grvs Ph 2
Summerview Xing
Sun Air Country Club
Sun Oaks
Sun-air Country Club Add 04
Sunset Chase
Sunset Sub
Sweetwater Golf Tennis Club
Sweetwater Golf Tennis Club A
Sweetwater Golf Tennis Club F
Sweetwater Golf & Tennis Club
Sweetwater Golf And Tennis Clu
Tarpon Bay Ph 1
Tarpon Bay Ph 2
Tarpon Bay Ph 3
Tower View Estates
Tradewinds
Tradewinds At Hammock Reserve
Unre Surv Pe15
Valencia Hills Sub
Villa Sorrento
Villas Sunair
West View Ridge Resorts Inc
Winterhaven
Woodland Terrace Rep 02

- The Dial Team
- Tropic Shores Realty
- Love Life
- Mobile: 561.201.4476
- dennisdialsells@gmail.com



