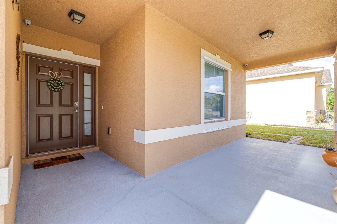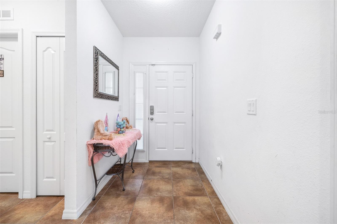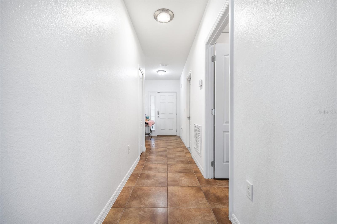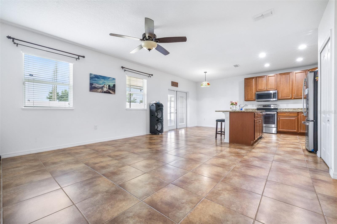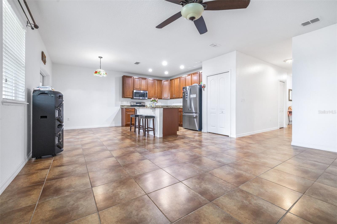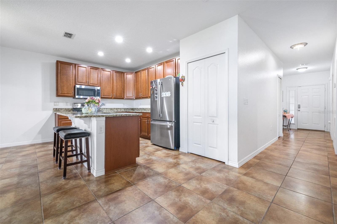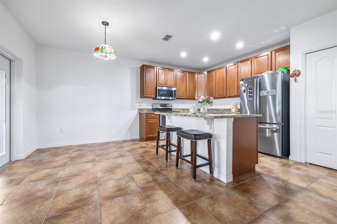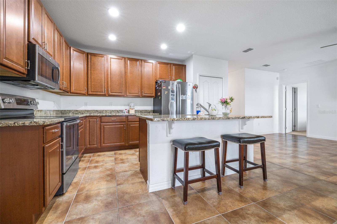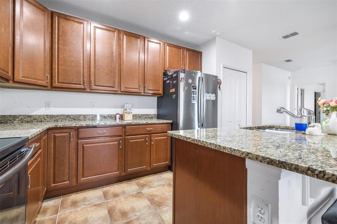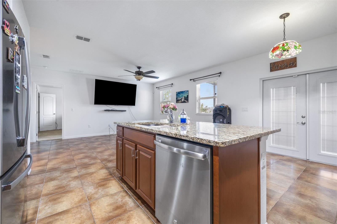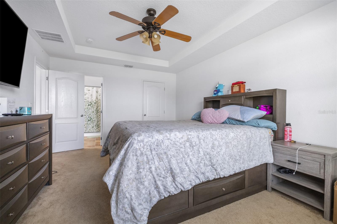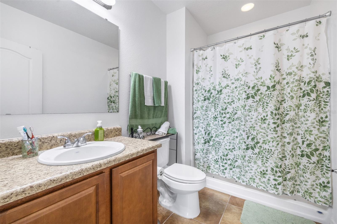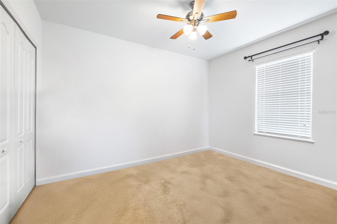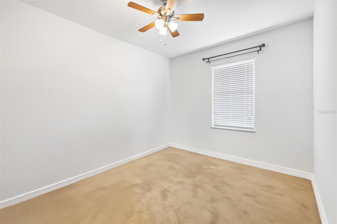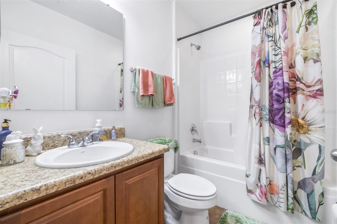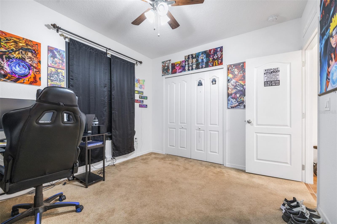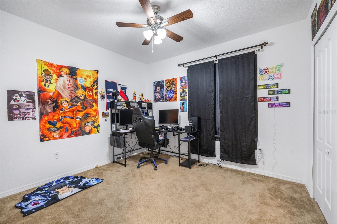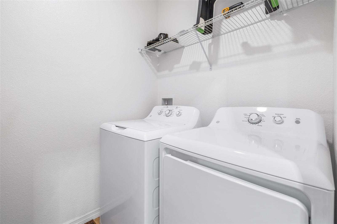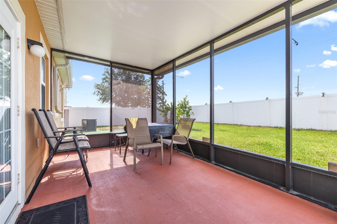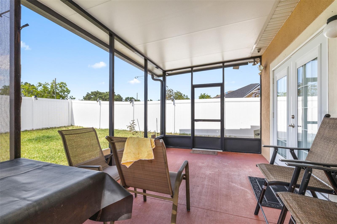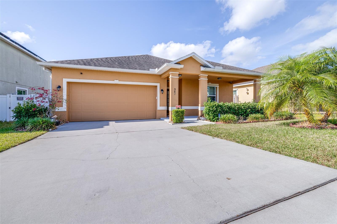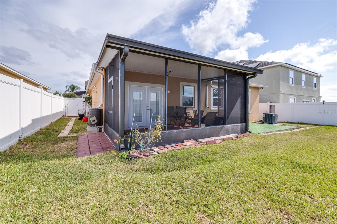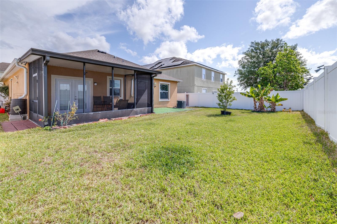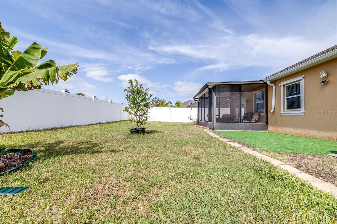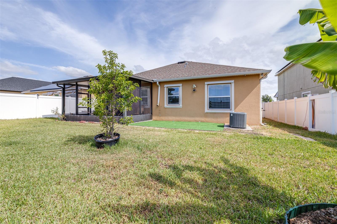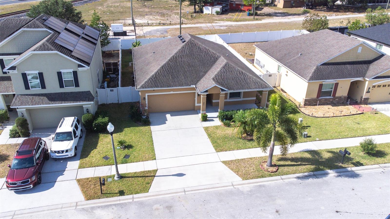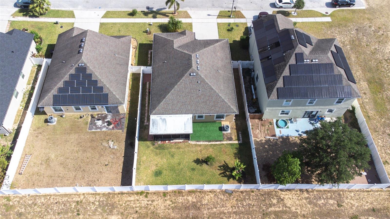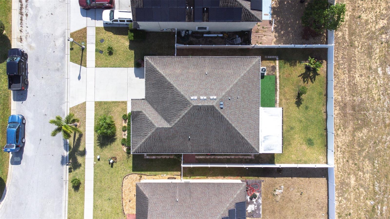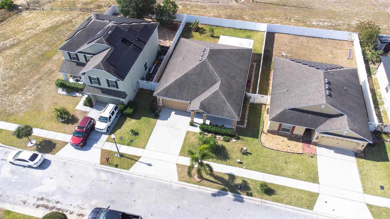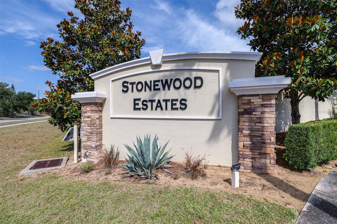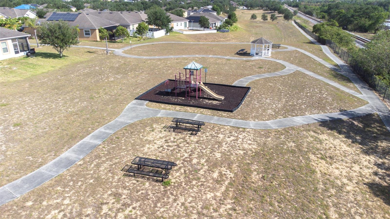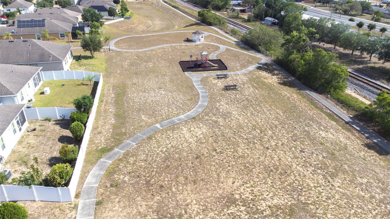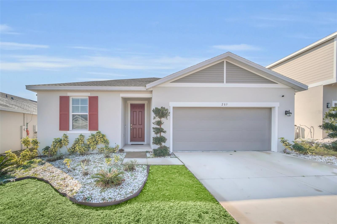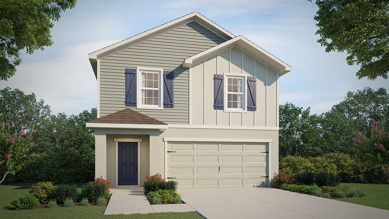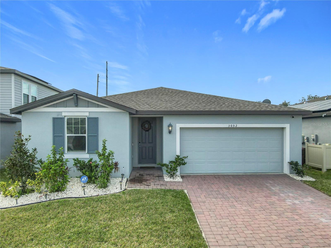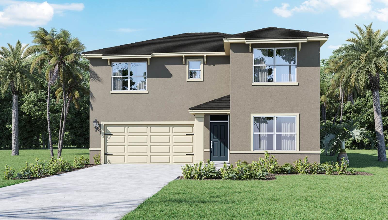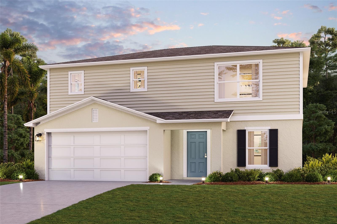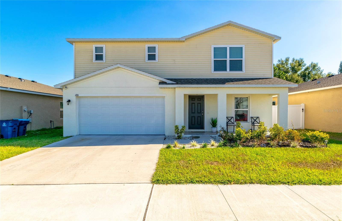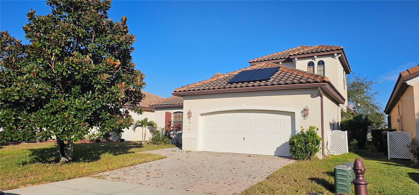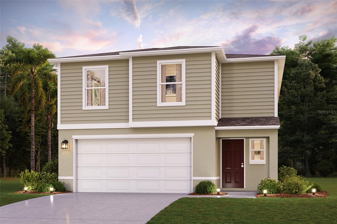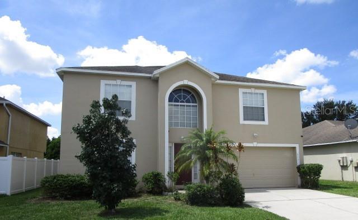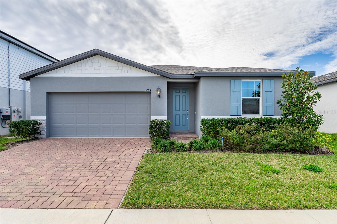983 Revere Avenue, HAINES CITY, FL 33844
Property Photos
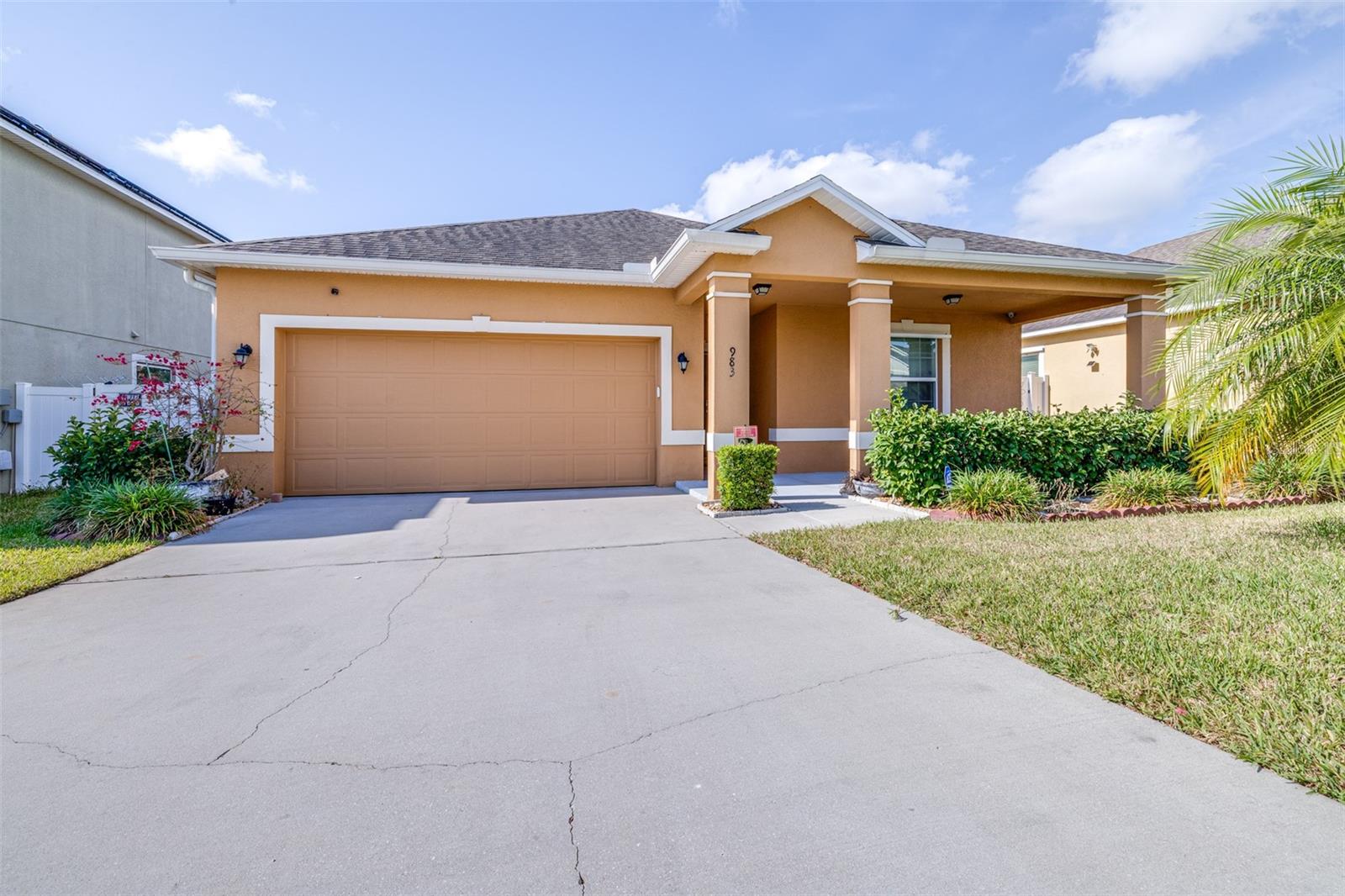
Would you like to sell your home before you purchase this one?
Priced at Only: $300,000
For more Information Call:
Address: 983 Revere Avenue, HAINES CITY, FL 33844
Property Location and Similar Properties
- MLS#: L4952572 ( Residential )
- Street Address: 983 Revere Avenue
- Viewed: 2
- Price: $300,000
- Price sqft: $147
- Waterfront: No
- Year Built: 2016
- Bldg sqft: 2046
- Bedrooms: 3
- Total Baths: 2
- Full Baths: 2
- Garage / Parking Spaces: 2
- Days On Market: 6
- Additional Information
- Geolocation: 28.1289 / -81.6159
- County: POLK
- City: HAINES CITY
- Zipcode: 33844
- Subdivision: Liberty Square
- Provided by: KELLER WILLIAMS REALTY SMART 1
- Contact: Sam Daniels
- 863-508-3000

- DMCA Notice
-
DescriptionWelcome to 983 Revere Avenue, a beautifully maintained 3 bedroom, 2 bathroom home nestled in a quiet, sidewalk lined neighborhood in Haines City. This move in ready residence offers a spacious and functional layout with an open concept living, dining, and kitchen areaideal for everyday living and entertaining. Enjoy the outdoors year round on your screened in back porch, featuring insulated Elite roof panels, perfect for relaxing or hosting guests. The home also includes hurricane shutters for added peace of mind during storm season. Located in a community with a low annual HOA, residents enjoy access to sidewalks for leisurely strolls and a playground for family fun. Additional highlights include a private backyard, a two car garage, and a great location near shopping, dining, schools, and major highways. Whether you're a first time homebuyer, seasonal resident, or looking to downsize, 983 Revere Ave offers comfort, convenience, and a great lifestyle. Schedule your private showing today!
Payment Calculator
- Principal & Interest -
- Property Tax $
- Home Insurance $
- HOA Fees $
- Monthly -
For a Fast & FREE Mortgage Pre-Approval Apply Now
Apply Now
 Apply Now
Apply NowFeatures
Building and Construction
- Covered Spaces: 0.00
- Exterior Features: French Doors, Rain Barrel/Cistern(s), Rain Gutters
- Flooring: Carpet, Tile
- Living Area: 1445.00
- Roof: Shingle
Garage and Parking
- Garage Spaces: 2.00
- Open Parking Spaces: 0.00
Eco-Communities
- Water Source: Public
Utilities
- Carport Spaces: 0.00
- Cooling: Central Air
- Heating: Central
- Pets Allowed: Yes
- Sewer: Public Sewer
- Utilities: Cable Available, Electricity Connected, Sewer Connected, Water Connected
Amenities
- Association Amenities: Playground
Finance and Tax Information
- Home Owners Association Fee: 650.00
- Insurance Expense: 0.00
- Net Operating Income: 0.00
- Other Expense: 0.00
- Tax Year: 2024
Other Features
- Appliances: Dishwasher, Dryer, Microwave, Range, Refrigerator
- Association Name: Liberty Square/Stonewood Estates
- Country: US
- Interior Features: Ceiling Fans(s), Living Room/Dining Room Combo, Open Floorplan, Walk-In Closet(s)
- Legal Description: LIBERTY SQUARE PB 147 PG 39-44 LOT 83
- Levels: One
- Area Major: 33844 - Haines City/Grenelefe
- Occupant Type: Tenant
- Parcel Number: 27-27-16-740504-000830
Similar Properties
Nearby Subdivisions
Alford Oaks
Arlington Square
Arrowhead Lake
Avondale
Balmoral Estates
Balmoral Estates Phase 3
Bermuda Pointe
Bradbury Creek
Bradbury Creek Phase 1
Calabay At Tower Lake Ph 03
Calabay Parc At Tower Lake
Calabay Park At Tower Lake Ph
Calabay Xing
Caribbean Cove
Casa De Ralt Sub
Chanler Rdg Ph 02
Chanler Ridge
Covered Bridge
Covered Bridgeliberty Bluff P
Cypress Park Estates
Dunsons Sub
Eastwood Terrace
Estates At Lake Butler
Estates At Lake Hammock Pb 171
Estates/lk Hammock
Estateslake Hammock
Estateslk Hammock
Fla Dev Co Sub
Grace Ranch
Grace Ranch Ph 1
Grace Ranch Ph 2
Grace Ranch Phase One
Gracelyn Grove
Gracelyn Grove Ph 1
Gracelyn Grv Ph 2
Graham Park Sub
Gralynn Heights
Grenelefe Club Estates
Grenelefe Country Homes
Grenelefe Estates
Grenelefe Twnhse Area 42
Haines City
Haines Rdg Ph 4
Haines Ridge
Haines Ridge Ph 01
Hamilton Bluff
Hammock Reserve
Hammock Reserve Ph 1
Hammock Reserve Ph 2
Hammock Reserve Ph 3
Hammock Reserve Ph 4
Hammock Reserve Phase 1
Hammock Reserve Phase 3
Hammock Reserve Phase 3 Pb 196
Harrison W T Sub
Hatchineha
Hatchwood Estates
Hemingway Place Ph 02
Hidden Lakes North
Highland Mdws 4b
Highland Mdws Ph 2a
Highland Mdws Ph 2b
Highland Mdws Ph 3
Highland Mdws Ph 7
Highland Meadows Ph 2a
Highland Meadows Ph 4a
Highland Meadows Ph Iii
Highland Park
Hihghland Park
Hill Top
Hill Top Sub
Hillcrest Sub
Hillview
Johnston Geo M
Katz Phillip Sub
Kokomo Bay Ph 01
Kokomo Bay Ph 02
L M Estates
Lake Gordon Heights
Lake Hamilton
Lake Henry Hills Sub
Lake Marion Homesites
Lake Park Or Huies Sub
Lake Region Paradise Is
Lake Tracy Estates
Lakeview Landings
Laurel Glen
Lawson Dunes
Lawson Dunes Sub
Leroy Park
Liberty Square
Lockhart Smiths Resub
Lockhart & Smiths Resub
Lockharts Sub
Magnolia Pare Ph 1 2
Magnolia Park
Magnolia Park Ph 1 2
Magnolia Park Ph 1 & 2
Magnolia Park Ph 3
Mariner Cay
Marion Creek
Marion Ridge
Mgnolia Park Phase Iii
Monticelli/tower Lake
Monticellitower Lake
Natures Edge Golf Estates
None
Not Applicable
Olive Park
Orchid Ter Ph 2
Orchid Terrace
Orchid Terrace Ph 1
Orchid Terrace Ph 2
Orchid Terrace Ph 3
Orchid Terrace Phase 1
Orchid Terrace Phase 2
Patterson Groves
Patterson Grvs
Patterson Heights
Peninsular Rdg
Pointe Eva
Randa Rdg Ph 2
Randa Ridge Ph 01
Randa Ridge Ph 03
Reserve/hlnd Mdws
Reserve/hlnd Meadows
Reservehlnd Mdws
Reservehlnd Meadows
Retreat At Lake Marion
Ridge/hlnd Mdws
Ridgehlnd Mdws
Ridgehlnd Meadows
Sample Bros Sub
Sandy Shores
Sandy Shores Sub
Scenic Ter South Ph 1
Scenic Terrace
Scenic Terrace South Ph 1
Scenic Terrace South Phase 1
Seasons At Forest Creek
Seasons At Heritage Square
Seasons At Hilltop
Seasons/heritage Square
Seasonsfrst Crk
Seasonsheritage Square
Sequoyah Rdg
Sequoyah Ridge
Seville Sub
Shultz Sub
Somers C G Add
Southern Dunes
Southern Dunes Estates
Southern Dunes Estates Add
Southern Dunes Ests Add
Spring Pines
Stonewood Crossings
Stonewood Crossings Ph 01
Summerlin Grvs Ph 1
Summerlin Grvs Ph 2
Summerview Xing
Sun Air Country Club
Sun Oaks
Sun-air Country Club Add 04
Sunset Chase
Sunset Sub
Sweetwater Golf Tennis Club
Sweetwater Golf Tennis Club A
Sweetwater Golf Tennis Club F
Sweetwater Golf & Tennis Club
Sweetwater Golf And Tennis Clu
Tarpon Bay Ph 1
Tarpon Bay Ph 2
Tarpon Bay Ph 3
Tower View Estates
Tradewinds
Tradewinds At Hammock Reserve
Unre Surv Pe15
Valencia Hills Sub
Villa Sorrento
Villas Sunair
West View Ridge Resorts Inc
Winterhaven
Woodland Terrace Rep 02

- The Dial Team
- Tropic Shores Realty
- Love Life
- Mobile: 561.201.4476
- dennisdialsells@gmail.com



