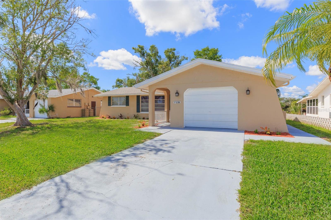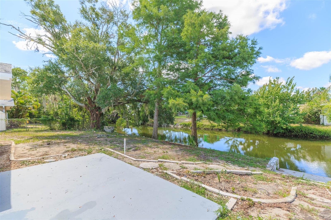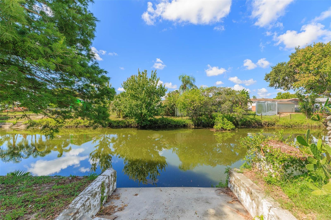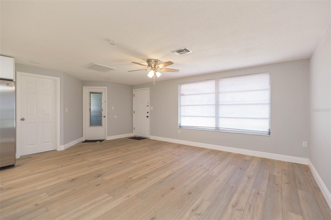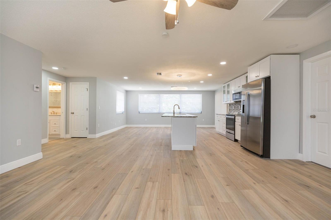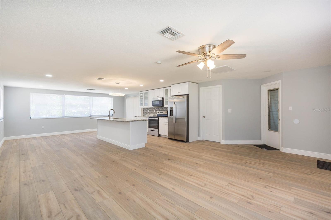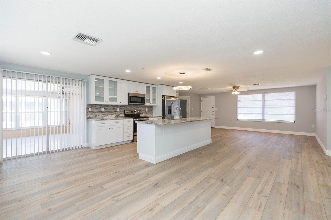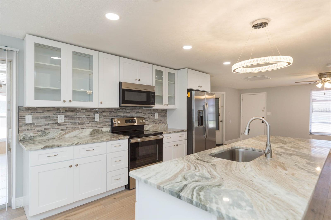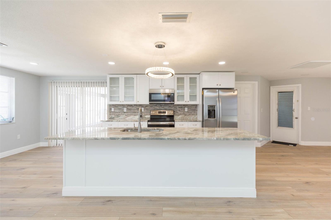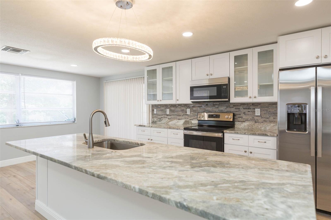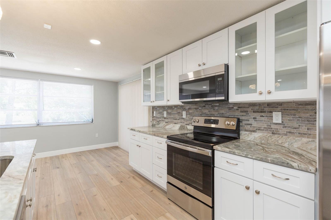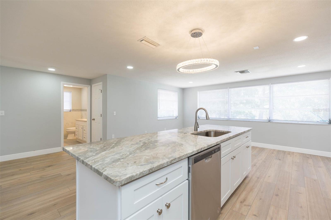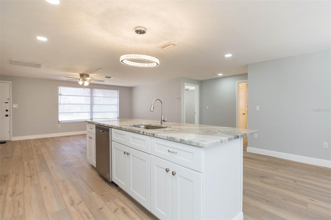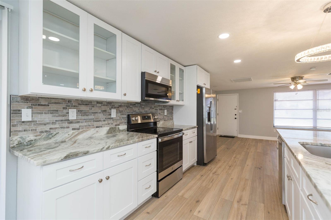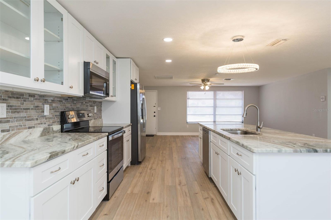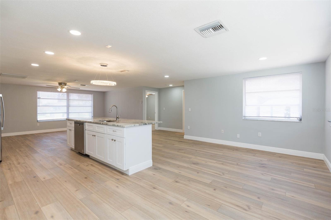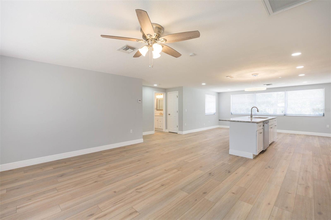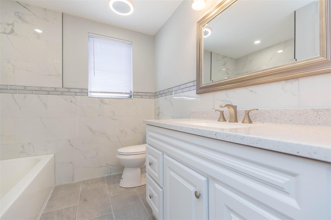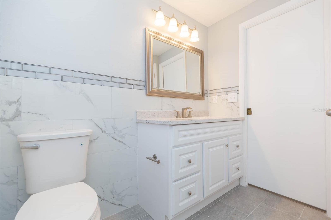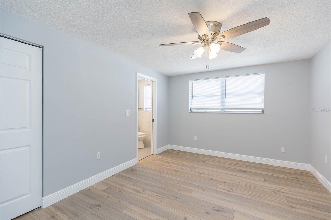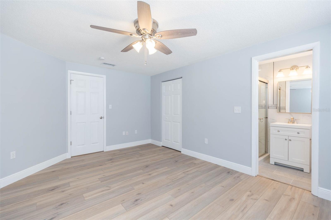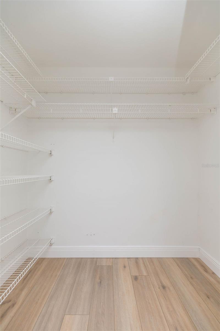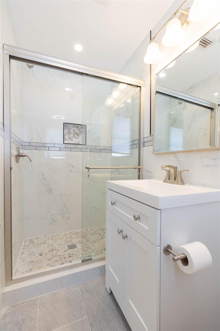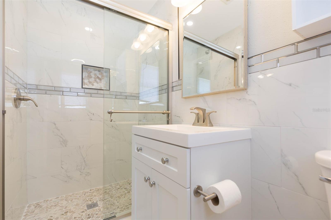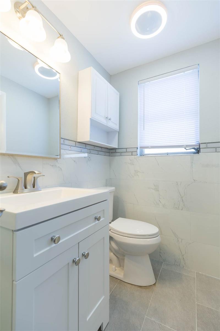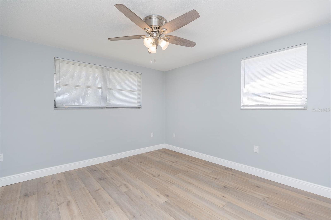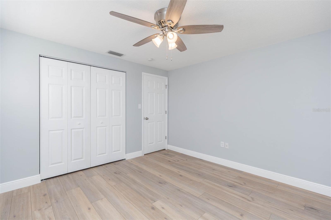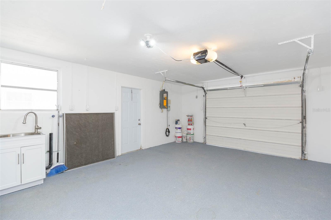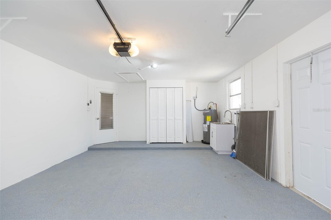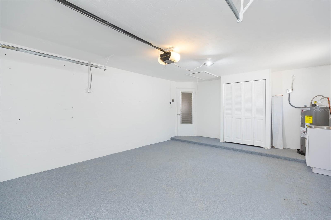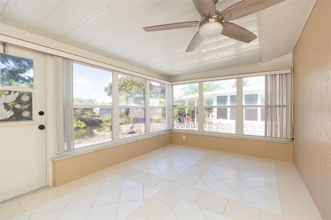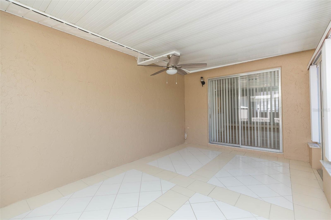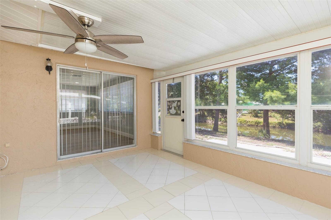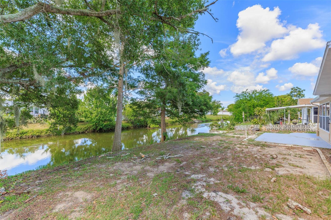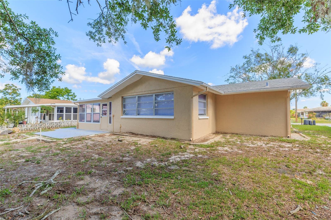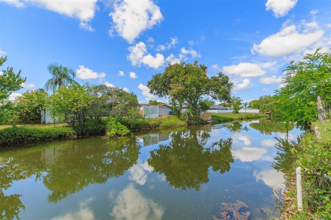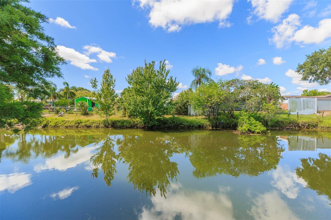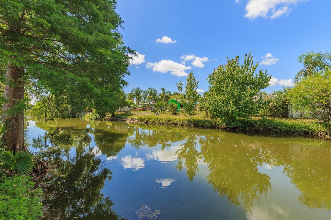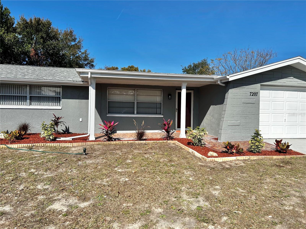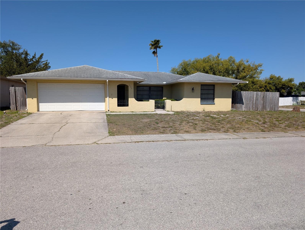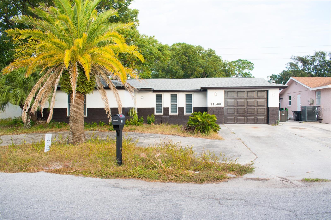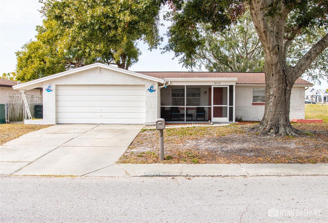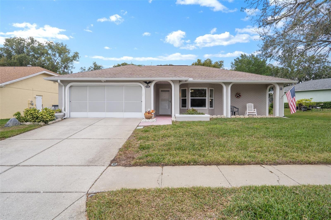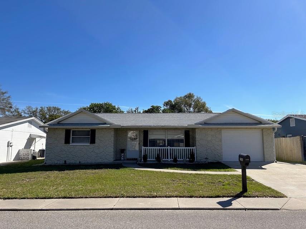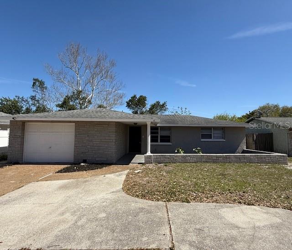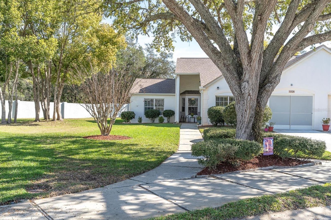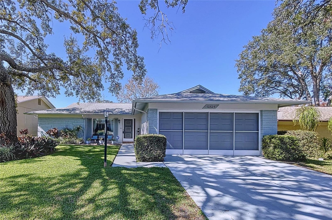7336 Cherry Laurel Drive, PORT RICHEY, FL 34668
Property Photos
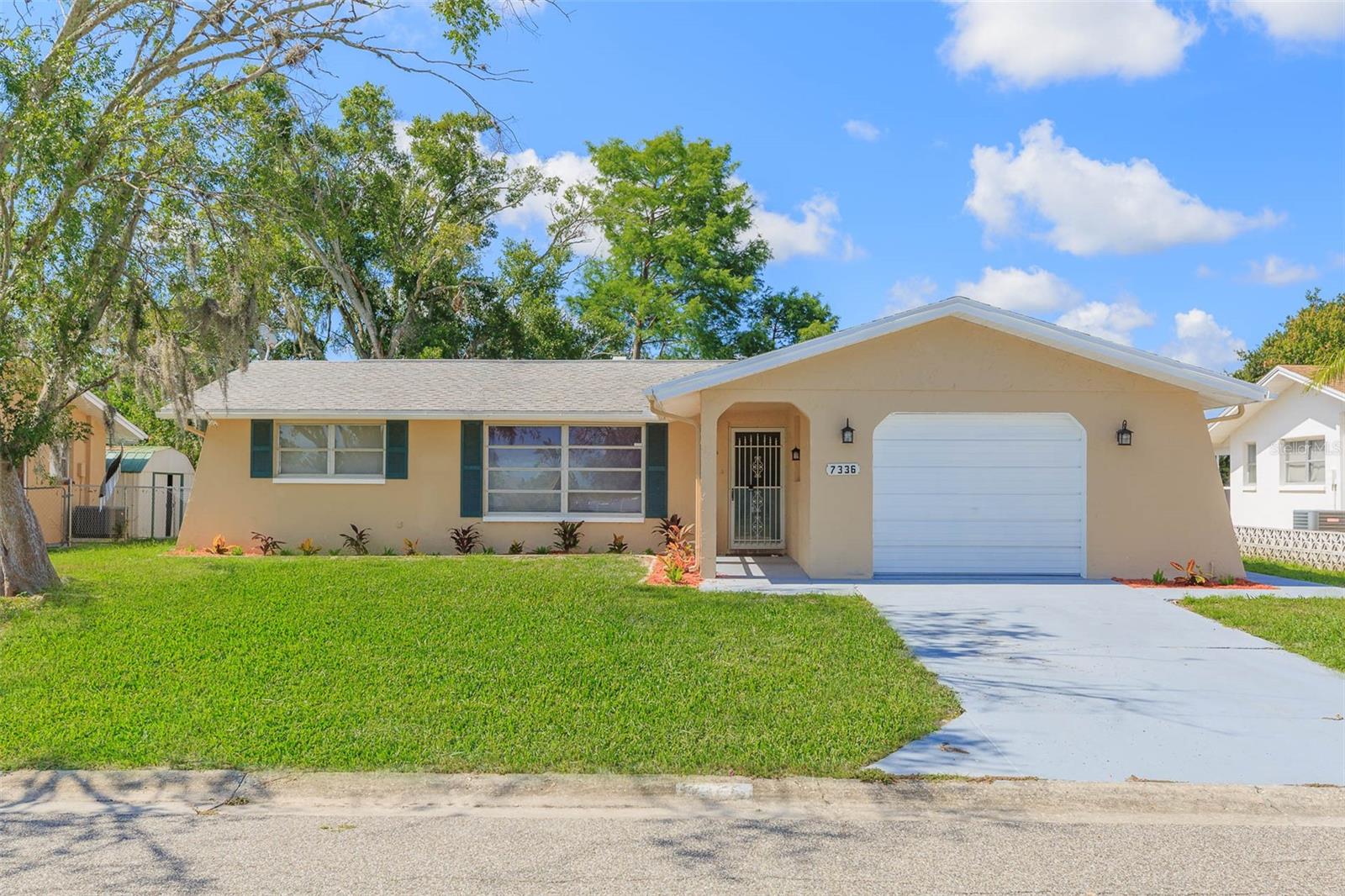
Would you like to sell your home before you purchase this one?
Priced at Only: $270,000
For more Information Call:
Address: 7336 Cherry Laurel Drive, PORT RICHEY, FL 34668
Property Location and Similar Properties
- MLS#: TB8369211 ( Residential )
- Street Address: 7336 Cherry Laurel Drive
- Viewed: 27
- Price: $270,000
- Price sqft: $145
- Waterfront: Yes
- Wateraccess: Yes
- Waterfront Type: Bayou
- Year Built: 1977
- Bldg sqft: 1863
- Bedrooms: 2
- Total Baths: 2
- Full Baths: 2
- Garage / Parking Spaces: 1
- Days On Market: 25
- Additional Information
- Geolocation: 28.3071 / -82.6928
- County: PASCO
- City: PORT RICHEY
- Zipcode: 34668
- Subdivision: Jasmine Lakes
- Provided by: PREFERRED HOMES
- Contact: Roy Sipel
- 727-888-3000

- DMCA Notice
-
DescriptionWhen was the last time you saw a waterfront home with NO FLOOD REQUIREMENT! This beautifully renovated 2 bedroom, 2 bathroom home offers a peaceful retreat right in your backyard. Situated on a serene bayou, you can enjoy tranquil water views and even fish for bass without ever leaving your home. Inside, youll find an open floor plan with a spacious NEW kitchen with an extra large island, NEW high end granite countertops, and NEW stainless steel appliances. The rest of the home features NEW luxury vinyl plank flooring with NEW 5.25" solid wood baseboards. NEW switches and outlets. NEW ceiling fans throughout. ROOF is less than 10 years old. AC is 2024. Water heater is 2022. Both bathrooms have been updated with NEW beautiful porcelain tiles, pebble flooring, and glass doors, complete with in ceiling Bluetooth speakers in each shower for a spa like experience. Additional highlights include updated landscaping, and a 1 car garage. This property does NOT require flood insurance, which is a rare find for waterfront homes in the area. 1 year home warranty included with APHW!! Home is currently Tenant occupied; however, Tenant is aware home is being sold and will vacate prior to closing. Buyers have the option to keep Tenant in place at $1,995 per a month.
Payment Calculator
- Principal & Interest -
- Property Tax $
- Home Insurance $
- HOA Fees $
- Monthly -
For a Fast & FREE Mortgage Pre-Approval Apply Now
Apply Now
 Apply Now
Apply NowFeatures
Building and Construction
- Covered Spaces: 0.00
- Exterior Features: Rain Gutters
- Flooring: Tile, Vinyl
- Living Area: 1260.00
- Roof: Shingle
Garage and Parking
- Garage Spaces: 1.00
- Open Parking Spaces: 0.00
Eco-Communities
- Water Source: Public
Utilities
- Carport Spaces: 0.00
- Cooling: Central Air
- Heating: Central
- Pets Allowed: Cats OK, Dogs OK, Yes
- Sewer: Public Sewer
- Utilities: Cable Available
Finance and Tax Information
- Home Owners Association Fee: 0.00
- Insurance Expense: 0.00
- Net Operating Income: 0.00
- Other Expense: 0.00
- Tax Year: 2024
Other Features
- Appliances: Dishwasher, Disposal, Microwave, Range, Refrigerator
- Country: US
- Interior Features: Ceiling Fans(s), Thermostat
- Legal Description: JASMINE LAKES UNIT 8-B PB 15 PG 83 LOT 1391
- Levels: One
- Area Major: 34668 - Port Richey
- Occupant Type: Tenant
- Parcel Number: 15-25-16-0790-00001-3910
- Possession: Close Of Escrow
- Views: 27
- Zoning Code: R4
Similar Properties
Nearby Subdivisions
Aristida Ph 02b
Bay Park Estates
Bayou Vista
Bayou Vista Sub
Bear Creek Sub
Behms Sub
Brown Acres
C F Yorks Replat Of H R Nicks
Coopers Sub
Coventry
Davis Sub
Driftwood Village
Driftwood Village First Add
Embassy Hills
Executive Woods
Forest Lake Estates
Forestwood
Forestwood Villas
Golden Acres
Gulf Highlands
Harbor Isles
Harborpointe
Heritage Village
Holiday Hill
Holiday Hill Estates
Indian Trace
Jasmine Lakes
Jasmine Lakes Sub
Jasmine Lakes Un 5 D
Jasmine Trails Ph 04
Jasmine Trails Phase 1
Marthas Vineyard
N/a
Not Applicable
Not In Hernando
Not On List
Orchards Radcliffe Condo
Orchid Lake Villag
Orchid Lake Village
Palm Lake
Palm Sub
Palm Terrace Estates
Palm Terrace Gardens
Radcliffe Estates
Regency Park
Regency Pk
Richey Cove 1st Addition
Richey Cove First Add
Ridge Crest Gardens
San Clemente East
San Clemente Village
Schroters Point
Temple Terrace
The Lakes
Timber Oaks
Timber Oaks San Clemente Villa
West Port
West Port Sub

- The Dial Team
- Tropic Shores Realty
- Love Life
- Mobile: 561.201.4476
- dennisdialsells@gmail.com



