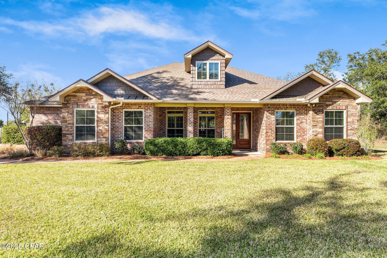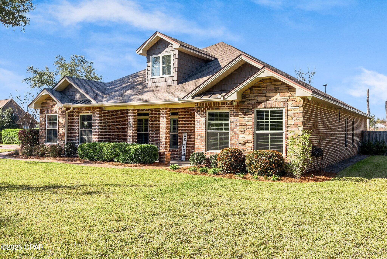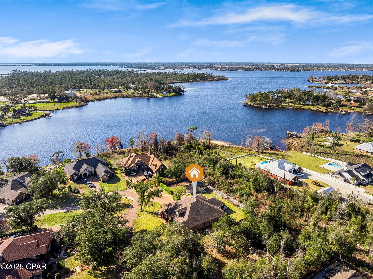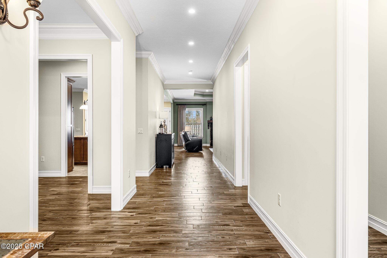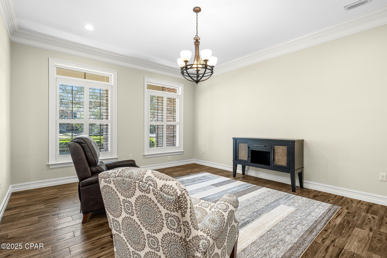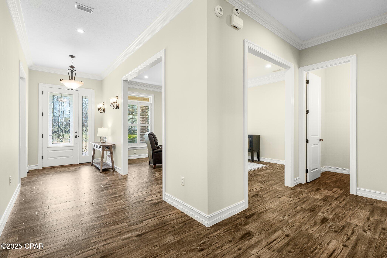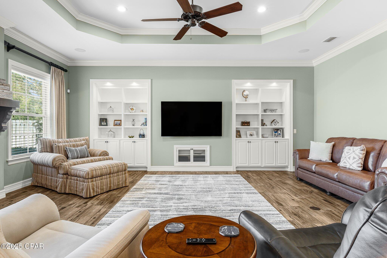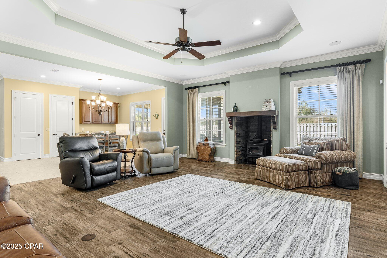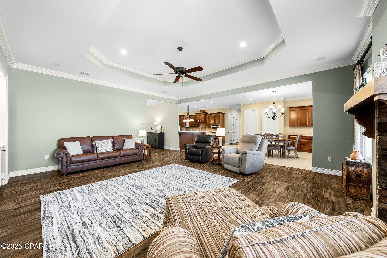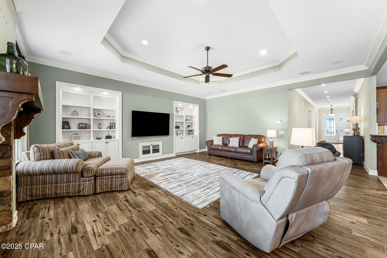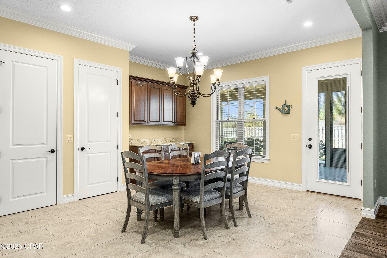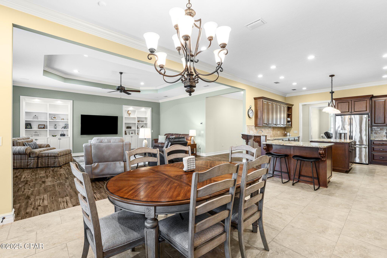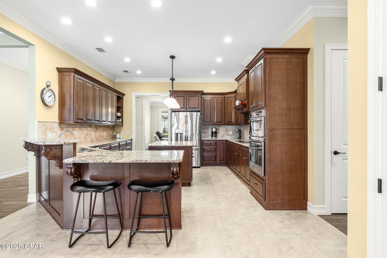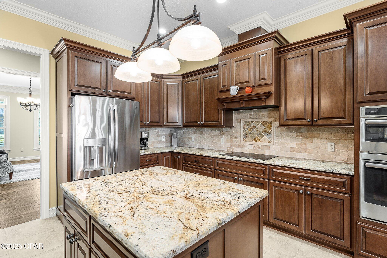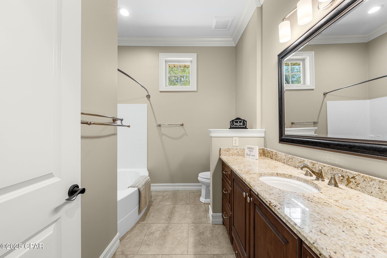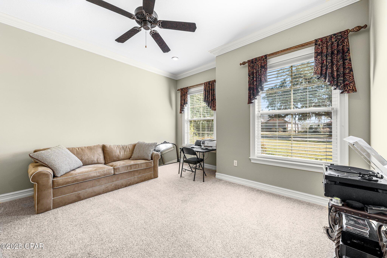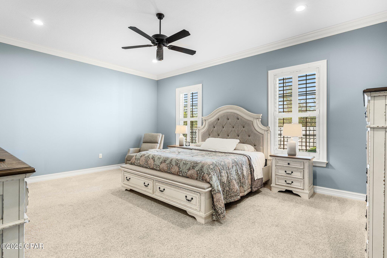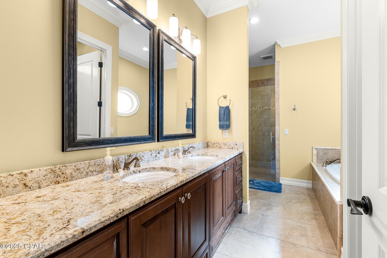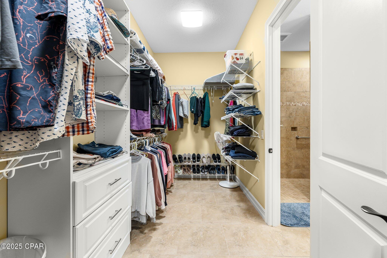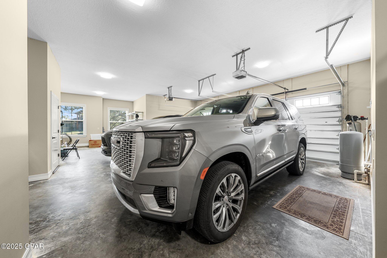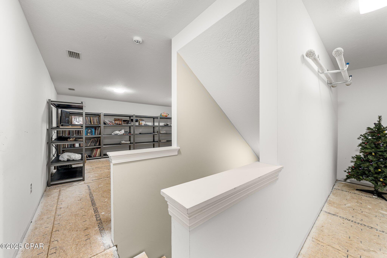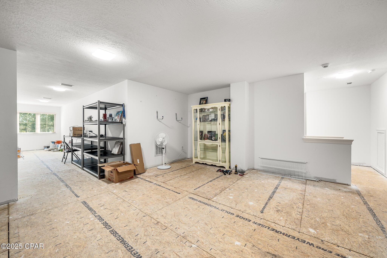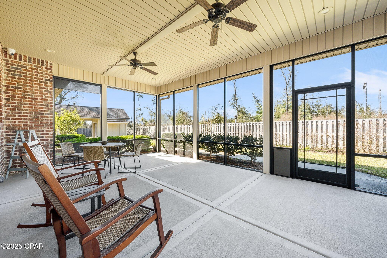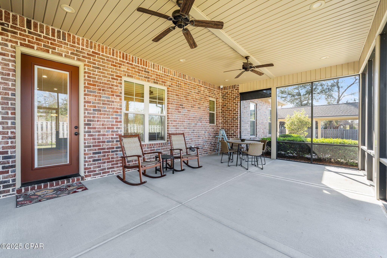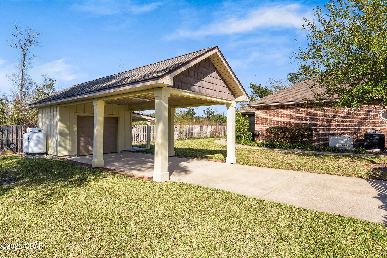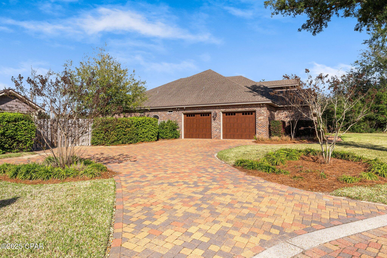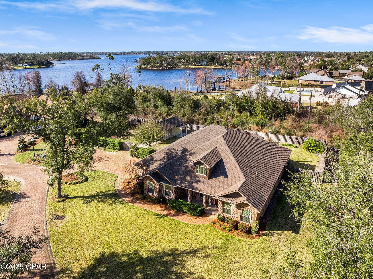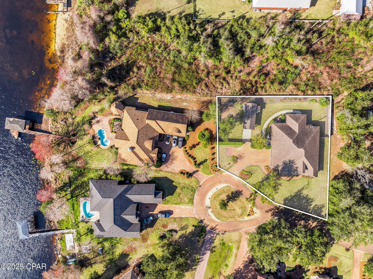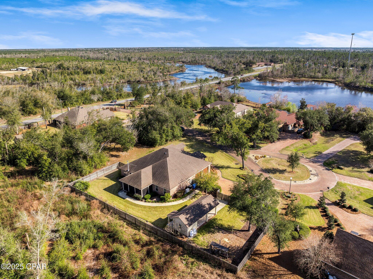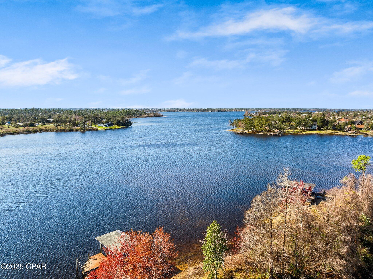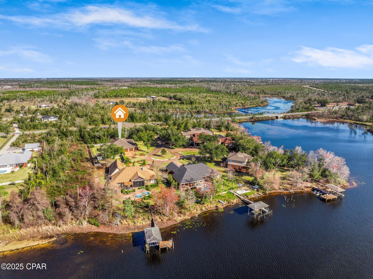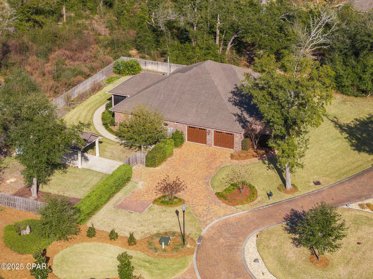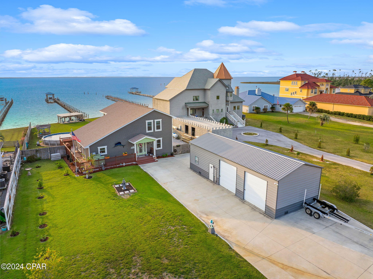4405 Bayou Oaks Drive, Panama City, FL 32404
Property Photos
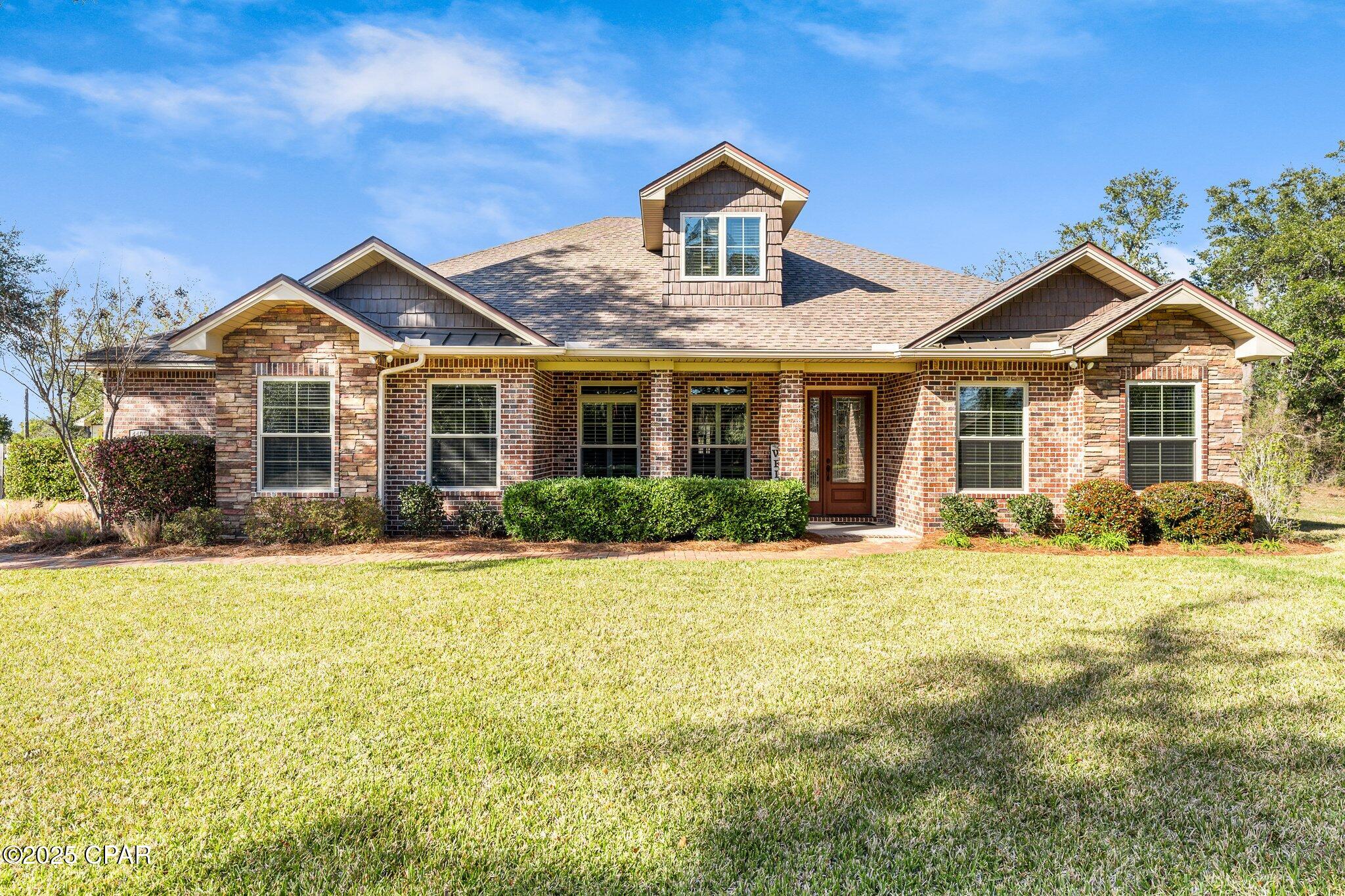
Would you like to sell your home before you purchase this one?
Priced at Only: $795,000
For more Information Call:
Address: 4405 Bayou Oaks Drive, Panama City, FL 32404
Property Location and Similar Properties
- MLS#: 770147 ( Residential )
- Street Address: 4405 Bayou Oaks Drive
- Viewed: 65
- Price: $795,000
- Price sqft: $0
- Waterfront: No
- Year Built: 2016
- Bldg sqft: 0
- Bedrooms: 3
- Total Baths: 3
- Full Baths: 2
- 1/2 Baths: 1
- Garage / Parking Spaces: 2
- Days On Market: 45
- Additional Information
- Geolocation: 30.261 / -85.5877
- County: BAY
- City: Panama City
- Zipcode: 32404
- Subdivision: Bayou Oaks Estates
- Elementary School: Deer Point
- Middle School: Merritt Brown
- High School: Mosley
- Provided by: Seltzer Real Estate, LLC
- DMCA Notice
-
DescriptionDiscover this stunning custom built 3 bedroom, 2.5 bath brick home in the desirable Bayou Oaks Estates. Thoughtfully designed with exceptional attention to detail, this home is a perfect blend of elegance and functionality. Best of all, it is located in Flood Zone X, meaning no flood insurance is required. Step inside to 10 foot ceilings, 8 foot doors, and crown molding throughout, adding to the grandeur of the space. The inviting family room features a wood burning stove, built in bookcases, and a seamless flow into the formal dining area. The home is designed with extra wide hallways, a home security system, plantation shutters, a whole house generator, and a reinforced safe room that has withstood a Category 5 hurricane, ensuring both comfort and security. The kitchen is a chef's dream, equipped with granite countertops, custom maple cabinetry, stainless steel appliances, two pantries, a large island, and a tile backsplash. A charming breakfast area, complete with a built in buffet, leads to the spacious 16x24 screened in porch, perfect for relaxing or entertaining. The primary suite offers a tranquil retreat, boasting double vanities, a Jacuzzi tub, an oversized tiled shower, and an expansive walk in closet. The additional bedrooms are generously sized with large closets for ample storage. A 540 sq. ft. heated and cooled bonus room above the garage offers endless possibilities home office, gym or storage. This home is designed for both convenience and resilience, featuring a 4 zone HVAC system for personalized comfort. The exterior is equally impressive, with an oversized garage, additional covered parking 24x13.8 with storage building w/garage door, a separate grilling area, a paver lined driveway, and beautifully landscaped grounds. Bayou Oaks Estates is a gated community featuring decorative streetlights and maintained common areas. Conveniently located near Northwest Florida Beaches International Airport, Tyndall Air Force Base, top rated schools, hospitals, shopping, and just 1/2 mile from a public boat ramp, this home offers luxury and convenience. Schedule your private tour today! (All measurements, including square footage, are approximate. Buyer to verify if important.)
Payment Calculator
- Principal & Interest -
- Property Tax $
- Home Insurance $
- HOA Fees $
- Monthly -
For a Fast & FREE Mortgage Pre-Approval Apply Now
Apply Now
 Apply Now
Apply NowFeatures
Building and Construction
- Covered Spaces: 0.00
- Exterior Features: SprinklerIrrigation, Porch
- Fencing: Fenced, Privacy
- Living Area: 3682.00
- Roof: Shingle
Land Information
- Lot Features: CulDeSac, Landscaped
School Information
- High School: Mosley
- Middle School: Merritt Brown
- School Elementary: Deer Point
Garage and Parking
- Garage Spaces: 2.00
- Open Parking Spaces: 0.00
- Parking Features: Attached, Driveway, Garage, GarageDoorOpener, PaverBlock
Eco-Communities
- Water Source: Well
Utilities
- Carport Spaces: 0.00
- Cooling: CentralAir, CeilingFans, Electric
- Heating: Central, Electric, Fireplaces, Propane, WoodStove
- Sewer: SepticTank
- Utilities: Propane, SepticAvailable, UndergroundUtilities, WaterAvailable
Amenities
- Association Amenities: Gated
Finance and Tax Information
- Home Owners Association Fee Includes: MaintenanceGrounds
- Home Owners Association Fee: 925.00
- Insurance Expense: 0.00
- Net Operating Income: 0.00
- Other Expense: 0.00
- Pet Deposit: 0.00
- Security Deposit: 0.00
- Tax Year: 2024
- Trash Expense: 0.00
Other Features
- Appliances: Dishwasher, ElectricCooktop, ElectricOven, ElectricWaterHeater, Microwave, Refrigerator, RangeHood
- Furnished: Unfurnished
- Interior Features: BreakfastBar, Bookcases, TrayCeilings, Fireplace, HighCeilings, KitchenIsland, RecessedLighting, SplitBedrooms, Shutters
- Legal Description: BAYOU OAKS ESTATES 128B LOT 3 ORB 3732 P 705
- Area Major: 04 - Bay County - North
- Occupant Type: Occupied
- Parcel Number: 05829-503-000
- Style: Traditional
- The Range: 0.00
- Views: 65
Similar Properties
Nearby Subdivisions
[no Recorded Subdiv]
Avondale Estates
Barrett's Park
Baxter Subdivision
Bay County Estates Phase Ii
Bay Front Unit 2
Bayou Estates
Bayou Oaks Estates
Boat Race Estates
Brannonville
Brentwoods Phase Ii
Bridge Harbor
Brighton Oaks
Britton Woods
Brook Forest U-1
Bylsma Manor Estates
Callaway
Callaway Corners
Callaway Forest
Callaway Forest U-2
Callaway Heights
Callaway Homes
Callaway Point
Callaway Shores U-3
Cedar Branch
Cedar Park Ph I
Cedar Park Ph Ii
Cherokee Heights
Cherokee Heights Phase Iii
Cherry Hill Unit 1
Cherry Hill Unit 2
Cherry Hill Unit 3
College Station Phase 1
College Station Phase 3
Colonial Estates
Cooks Bayou Est
Country Lake Est
Deer Point Lake
Deerpoint Estates
East Bay Park
East Bay Park 2nd Add
East Bay Point
Eastgate Sub Ph I
Forest Shores
Fox Place Estates
Game Farm
Garden Cove
Gilbert Lake Est. U-1
Grimes Callaway Bayou Est U-2
Grimes Callaway Bayou Est U-5
Grimes Callaway Bayou Est U-6
Hickory Park
Highpoint
Highpoint Preserve
Highway 22 West Estates
Hodges Bayou Plantation 1
Horne Memory Plat
Imperial Oaks
Imperial Oaks U-3
Kendrick Manor
Lakewood
Lannie Rowe Lake Estates U-2
Lannie Rowe Lake Estates U-9
Lannie Rowe Lake Ests
Liberty
M Pitts 1st Add
Maegan's Ridge
Magnolia Hills
Manors Of Magnolia Hills
Mars Hill
Martin Bayou Estates
Mill Point
Morningside
No Named Subdivision
Normandale Estates
Olde Towne Village
Park Place Phase 1
Park Place Phase 1b
Parker
Parker Pines
Parker Plat
Pine Wood Grove
Pine Woods Dev Phase Ii
Pine Woods Phase 3
Pinewood Grove Unit 2
Richard Bayou Estates
Riverside Phase Ii
Riverside Phase Iii
Rolling Hills
Rolling Hills Unit #2
Sandy Creek & Country Club Pha
Sandy Creek Ranch Ph 2
Sentinel Point
Shadow Bay Unit 1
Shadow Bay Unit 2
Shadow Bay Unit 5
Shadow Bay Unt 3 & 4
Singleton Estates
Southwood
Spikes Addto Highpoint 2
Springlake
St. Andrews Bay Dev. Co.
Stephens Estates
Sunbay Townhouses
Sunrise At East Bay
Sweetwater Village N Ph 2
Sweetwater Village S Ph I
Sycamore Heights
Tidewater Estates
Timberwood
Titus Park
Towne & Country Lake Estates
Tyndall Station
Village Of Mill Bayou/shorelin
W H Parker
Wh Parker
William L. Wilson Plat
Woodmere

- The Dial Team
- Tropic Shores Realty
- Love Life
- Mobile: 561.201.4476
- dennisdialsells@gmail.com



