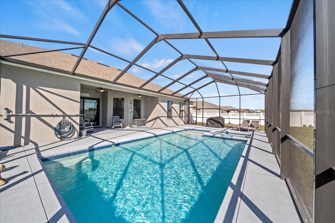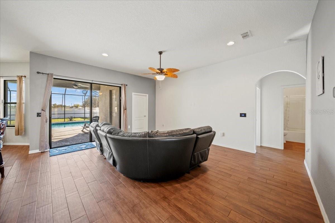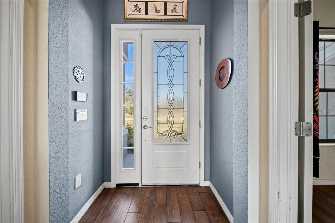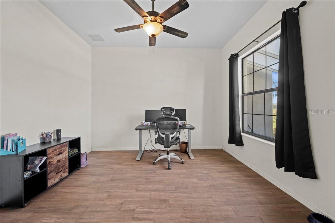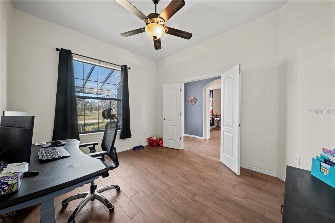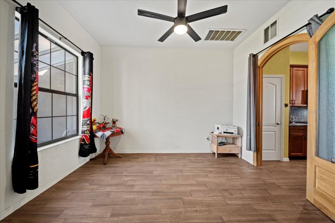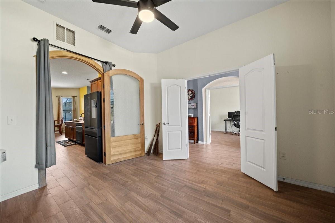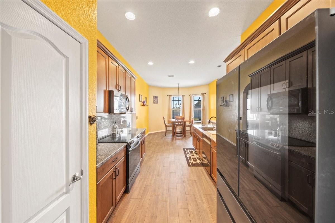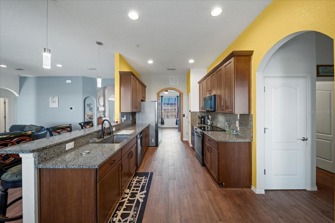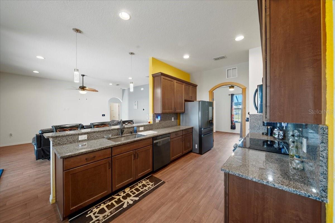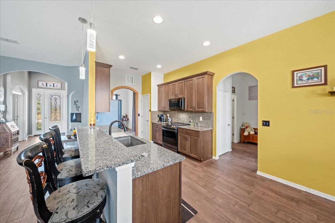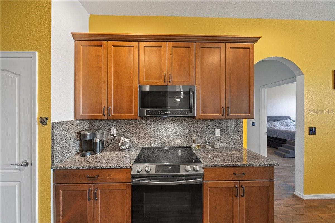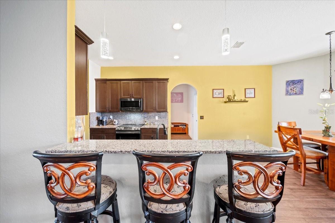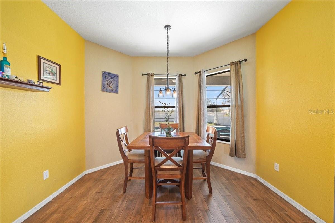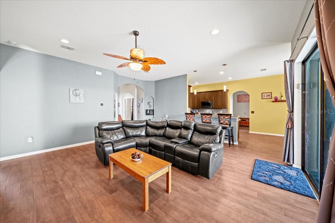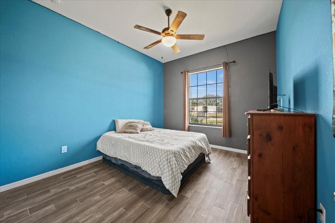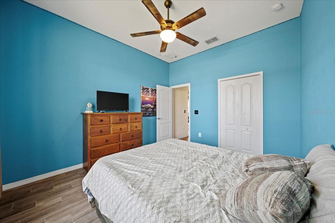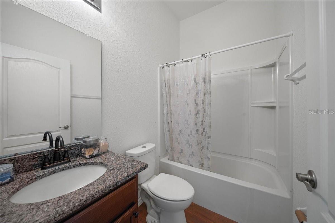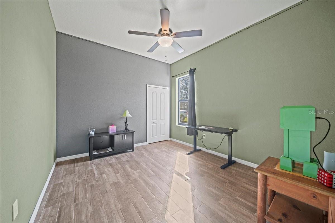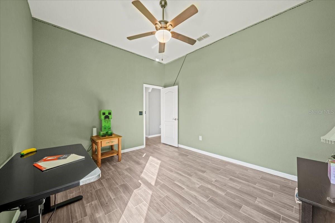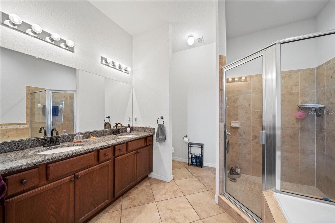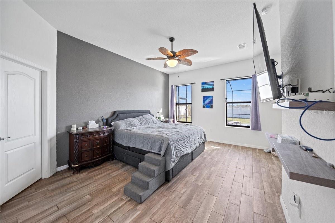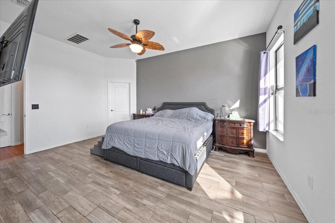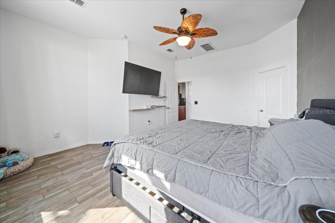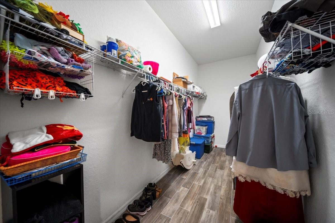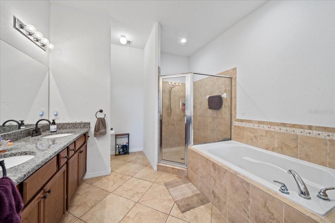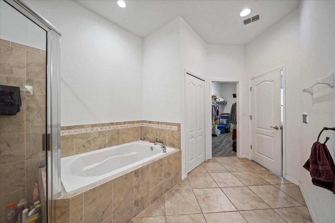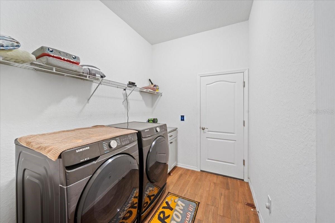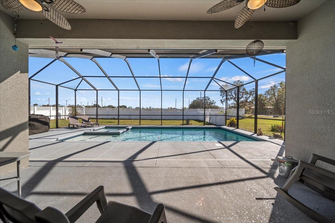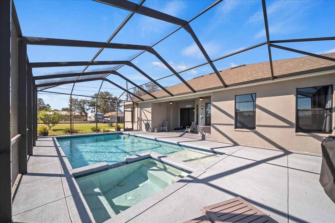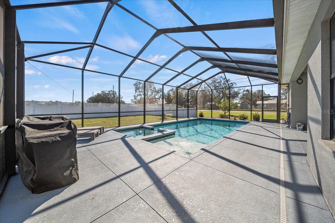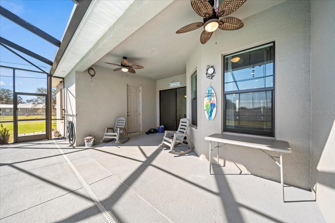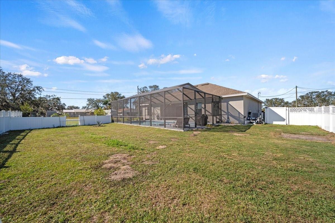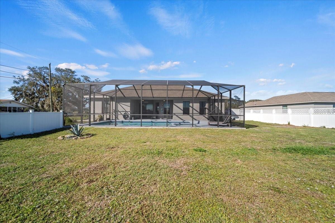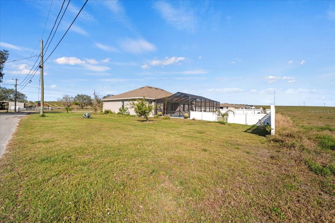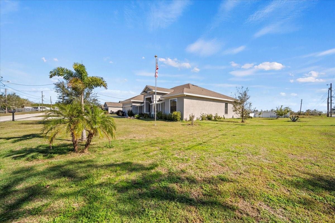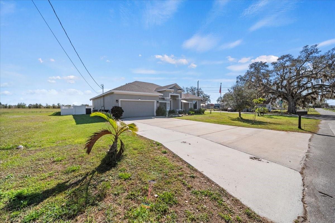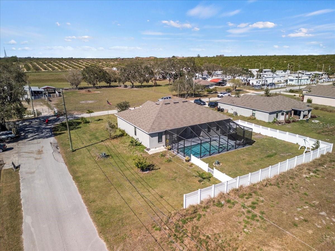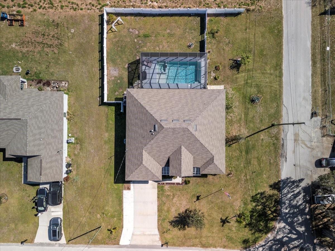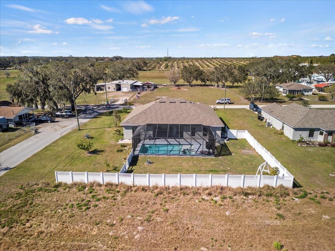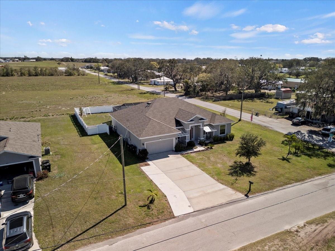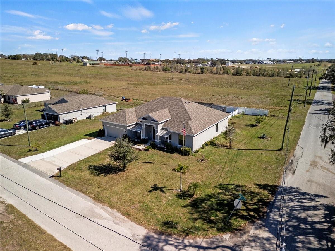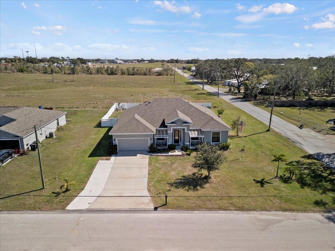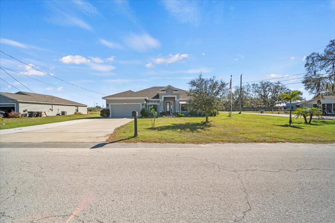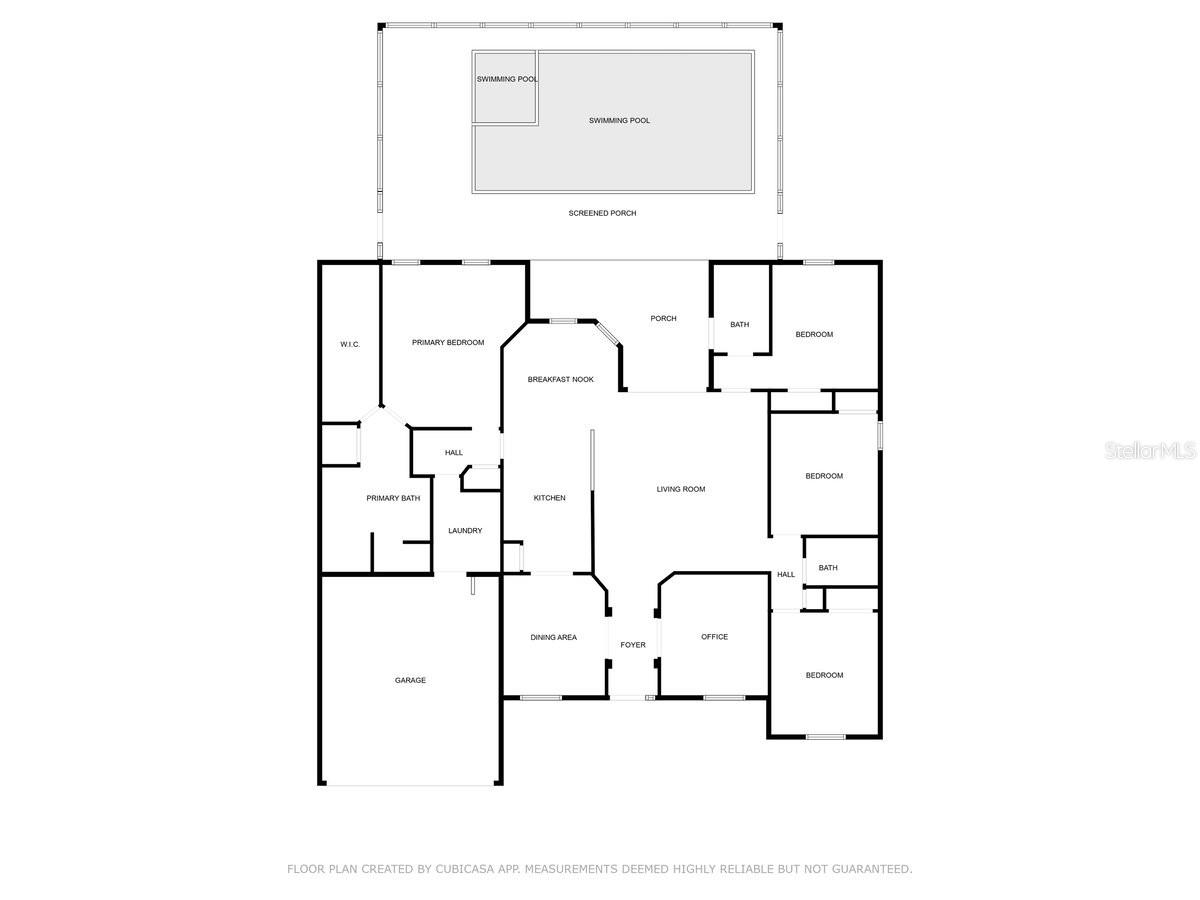824 Ulmer Road, FROSTPROOF, FL 33843
Property Photos
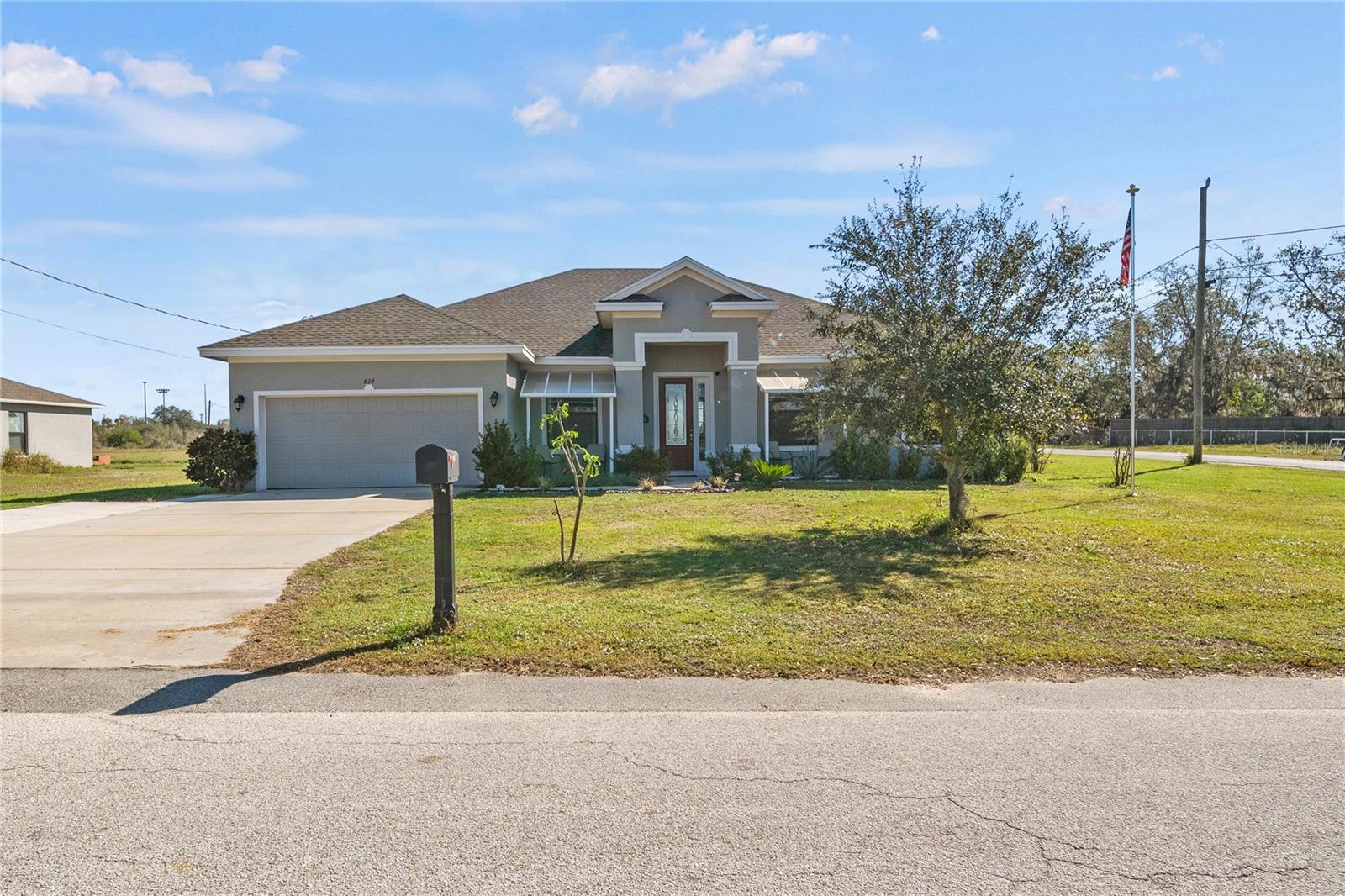
Would you like to sell your home before you purchase this one?
Priced at Only: $399,900
For more Information Call:
Address: 824 Ulmer Road, FROSTPROOF, FL 33843
Property Location and Similar Properties
- MLS#: L4950636 ( Residential )
- Street Address: 824 Ulmer Road
- Viewed: 14
- Price: $399,900
- Price sqft: $130
- Waterfront: No
- Year Built: 2020
- Bldg sqft: 3087
- Bedrooms: 4
- Total Baths: 3
- Full Baths: 3
- Garage / Parking Spaces: 2
- Days On Market: 73
- Additional Information
- Geolocation: 27.7578 / -81.5385
- County: POLK
- City: FROSTPROOF
- Zipcode: 33843
- Provided by: BHHS FLORIDA PROPERTIES GROUP
- Contact: Christine Hubbert
- 863-701-2350

- DMCA Notice
-
DescriptionWelcome to 824 Ulmer Road, a stunning 4 bedroom, 3 bathroom home with a flex room and office space, offering an open, tri split floorplan designed for modern living. Built in 2020 by Southern Homes and meticulously maintained by the original owners, this home features thoughtful details and high end finishes throughout. The entryway boasts soaring 12 foot ceilings, setting the tone for the spacious interiors, while all other rooms feature 10 foot ceilings, adding to the open and airy feel. The home is finished with beautiful tile flooring throughout, with the exception of the second primary suite, which is carpeted and includes a tiled bathroom. The gourmet kitchen is a chefs dream, complete with granite countertops, a stylish granite backsplash, and larger cabinets with soft close drawers. Youll also find top of the line black stainless steel appliances, including a stove, refrigerator with hub, microwave, and dishwasher. The bathrooms are equally impressive, offering granite countertops and tiled floors. Every room in the home is equipped with ceiling fans and modern light switches that can be controlled via an app, complete with backlit lighting for a sleek, contemporary touch. The modern thermostat adds convenience, and the living room and front dining room both feature French doors, creating an elegant flow throughout the home. A beautiful mahogany arch door between the dining room and kitchen provides added privacy and style. Step outside the oversized sliding glass doors from the living room to the lanai to enjoy a variety of outdoor amenities, including added front awnings over the front rooms, perfect for relaxing and enjoying the surroundings. The backyard is a true oasis, featuring a 15x30 in ground saltwater pool, heated for year round enjoyment, and a spa for ultimate relaxation. The lanai is complete with updated ceiling fans, and the pool area has brand new pool lights (replaced in January 2025 with all 3 bulbs for $2800). The home sits on a fenced corner lot with a 20 foot commercial grade flagpole, adding a touch of grandeur. With its exceptional design, luxurious finishes, and private outdoor retreat, this home is truly one of a kind. Dont miss the opportunity to make it yoursschedule a tour today!
Payment Calculator
- Principal & Interest -
- Property Tax $
- Home Insurance $
- HOA Fees $
- Monthly -
For a Fast & FREE Mortgage Pre-Approval Apply Now
Apply Now
 Apply Now
Apply NowFeatures
Building and Construction
- Covered Spaces: 0.00
- Exterior Features: Private Mailbox
- Fencing: Vinyl
- Flooring: Carpet, Tile
- Living Area: 2400.00
- Roof: Shingle
Property Information
- Property Condition: Completed
Land Information
- Lot Features: Cleared
Garage and Parking
- Garage Spaces: 2.00
- Open Parking Spaces: 0.00
Eco-Communities
- Pool Features: Heated, In Ground, Salt Water, Screen Enclosure
- Water Source: Public
Utilities
- Carport Spaces: 0.00
- Cooling: Central Air
- Heating: Central
- Sewer: Public Sewer
- Utilities: BB/HS Internet Available, Cable Connected, Electricity Connected
Finance and Tax Information
- Home Owners Association Fee: 0.00
- Insurance Expense: 0.00
- Net Operating Income: 0.00
- Other Expense: 0.00
- Tax Year: 2024
Other Features
- Appliances: Dishwasher, Microwave, Range, Refrigerator
- Country: US
- Interior Features: Ceiling Fans(s), High Ceilings, Stone Counters, Thermostat
- Legal Description: NADINE COMMUNITY HOMES PB 161 PG 27 LOT 1
- Levels: One
- Area Major: 33843 - Frostproof
- Occupant Type: Owner
- Parcel Number: 28-31-29-968012-000010
- Views: 14
Nearby Subdivisions
211902211902
Blue Jordan Forest
Central Ridge Estates
Clinchwood A Rep
Clinchwood Rep
Crooked Lake
Hall Estate Sub
Halls Subdivision
Lake Caloosa Landing Ph 02
Lake Caloosa Landing Ph 04
Lake Clinch Heights
Lake Side Terrace
Lakeview Park
Miami Green Valley Unre
North Reedy Shore Sub
Not Applicable
Oakridge Estates
Palm X
Shepherd Cove
Silver Sands
Sun Ray
Sun Ray Homes
Sun Ray Homes 01
Sun Ray Homes 02
Thompsons Bonita Hts Add
Tower Place
Valencia Acres
West Frostproof
Woodland Acres Retreat

- The Dial Team
- Tropic Shores Realty
- Love Life
- Mobile: 561.201.4476
- dennisdialsells@gmail.com



