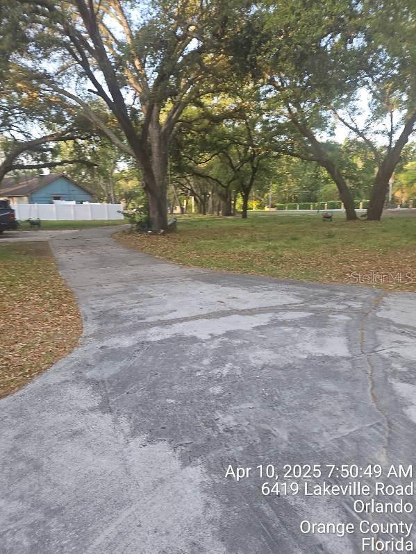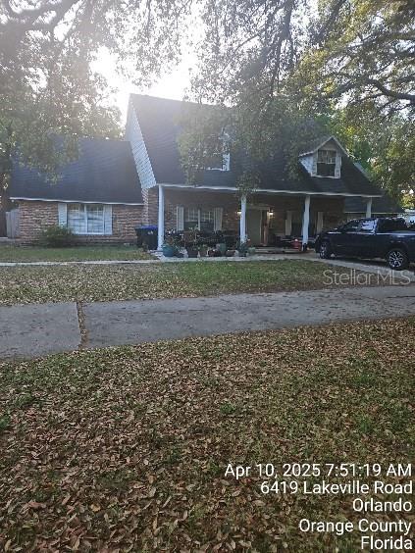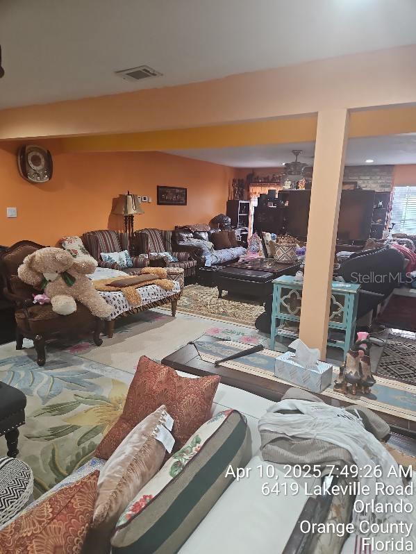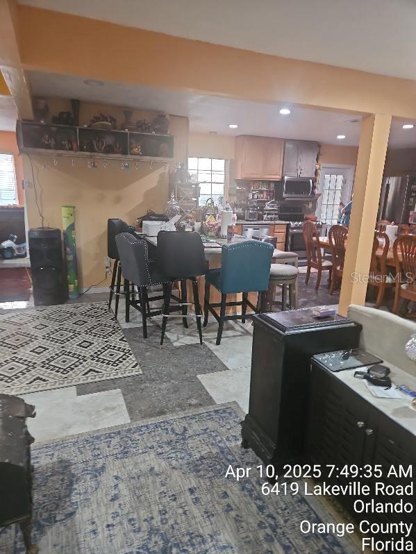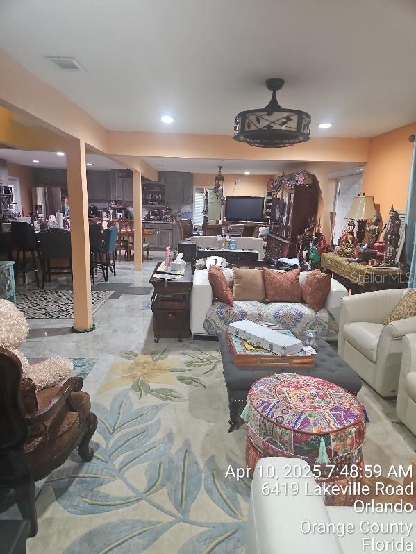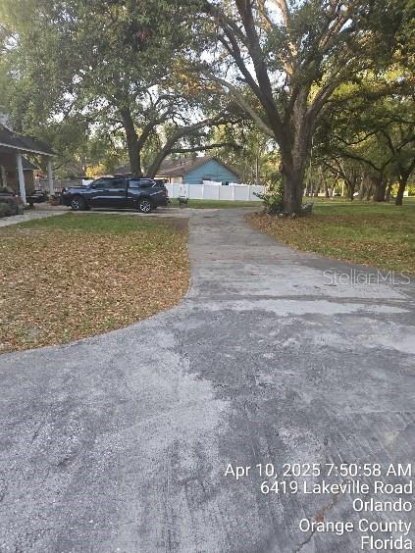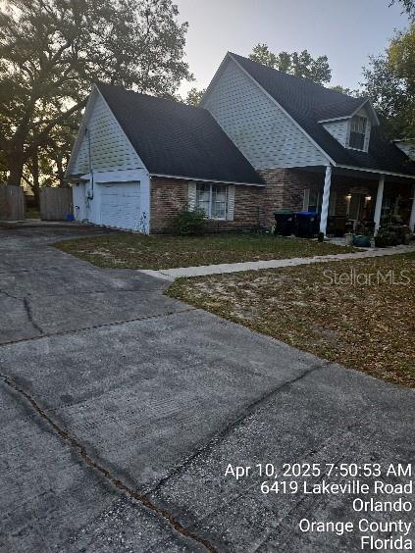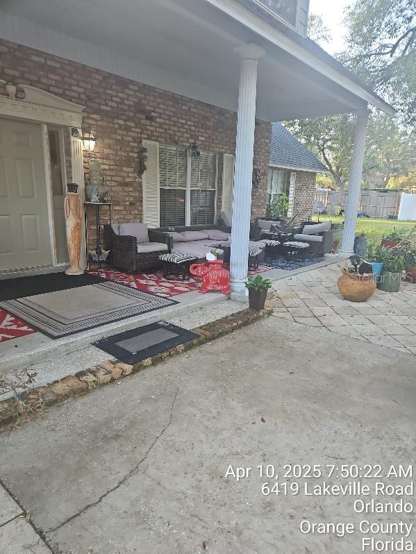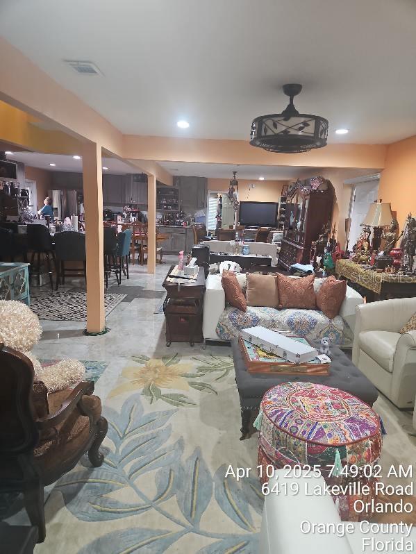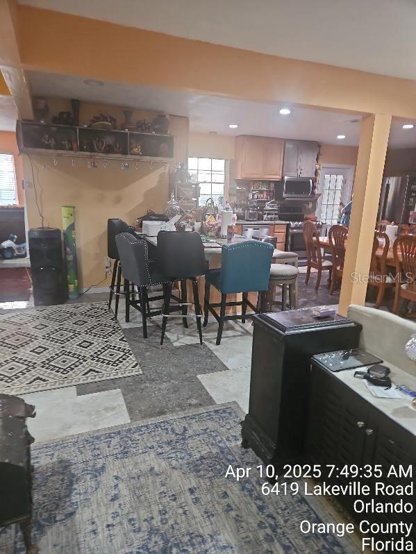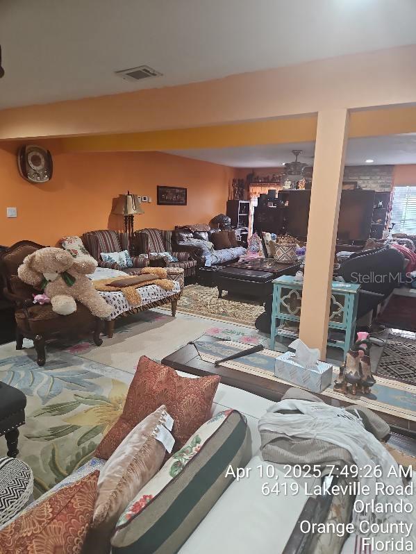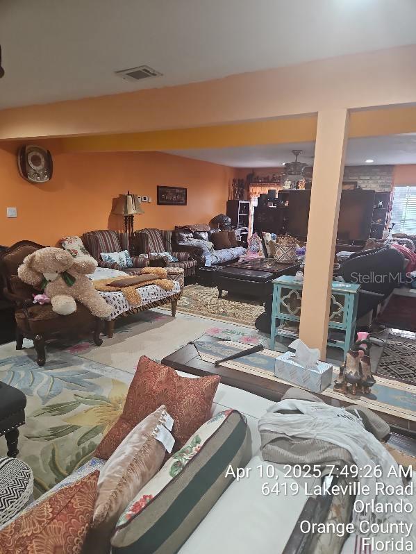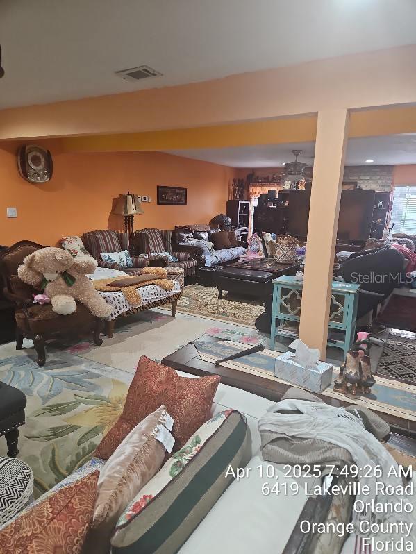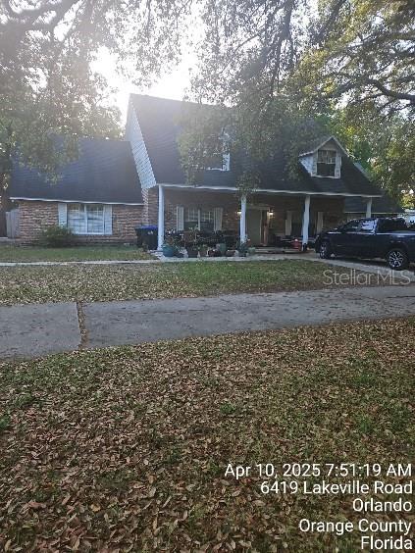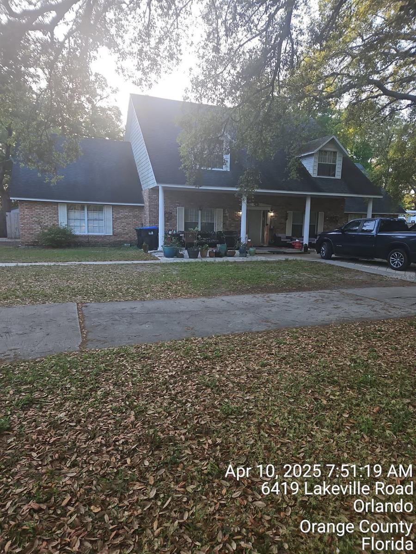6419 Lakeville Road, ORLANDO, FL 32818
Property Photos
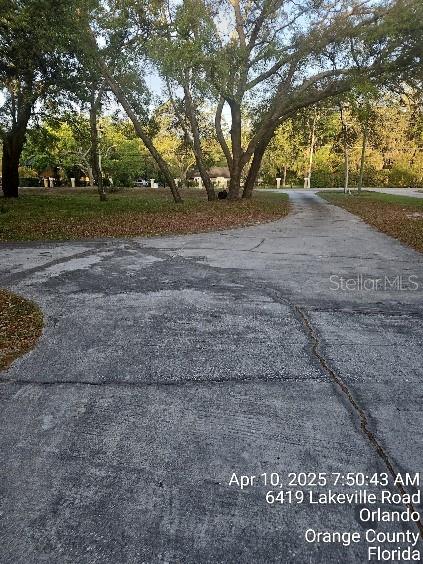
Would you like to sell your home before you purchase this one?
Priced at Only: $589,900
For more Information Call:
Address: 6419 Lakeville Road, ORLANDO, FL 32818
Property Location and Similar Properties
- MLS#: S5125934 ( Residential )
- Street Address: 6419 Lakeville Road
- Viewed: 34
- Price: $589,900
- Price sqft: $119
- Waterfront: No
- Year Built: 1987
- Bldg sqft: 4940
- Bedrooms: 4
- Total Baths: 3
- Full Baths: 2
- 1/2 Baths: 1
- Garage / Parking Spaces: 2
- Days On Market: 31
- Additional Information
- Geolocation: 28.6264 / -81.4798
- County: ORANGE
- City: ORLANDO
- Zipcode: 32818
- Provided by: IRIS INTERNATIONAL
- Contact: Bob D'Antuono, PA
- 407-448-5085

- DMCA Notice
-
DescriptionSpacious 3319 sq ft home. Looking for a unique property with space and charm, and serious potential? This 3319 square foot gem is nestled on over an acre of land, offering a solid foundation and endless possibilities. Enjoy relaxing or entertaining in your pool. Ideal for those quiet mornings or sunset dips. The home features generous living areas, ample natural light and a layout perfect for customization, While the home needs a little tlc itis perfect for a creative homeowner or Savey investor. With good bones and rare land beneath your feet, the value is already here just bringing your vision to life.
Payment Calculator
- Principal & Interest -
- Property Tax $
- Home Insurance $
- HOA Fees $
- Monthly -
For a Fast & FREE Mortgage Pre-Approval Apply Now
Apply Now
 Apply Now
Apply NowFeatures
Building and Construction
- Covered Spaces: 0.00
- Exterior Features: French Doors, Lighting, Private Mailbox, Sliding Doors
- Fencing: Fenced
- Flooring: Carpet, Ceramic Tile, Tile
- Living Area: 3319.00
- Roof: Shingle
Garage and Parking
- Garage Spaces: 2.00
- Open Parking Spaces: 0.00
Eco-Communities
- Pool Features: Gunite, In Ground
- Water Source: None
Utilities
- Carport Spaces: 0.00
- Cooling: Central Air, Ductless
- Heating: Central, Electric
- Sewer: Septic Tank
- Utilities: BB/HS Internet Available, Phone Available
Finance and Tax Information
- Home Owners Association Fee: 0.00
- Insurance Expense: 0.00
- Net Operating Income: 0.00
- Other Expense: 0.00
- Tax Year: 2024
Other Features
- Appliances: Built-In Oven, Convection Oven, Cooktop, Dishwasher
- Country: US
- Interior Features: Ceiling Fans(s), Crown Molding, High Ceilings, Kitchen/Family Room Combo, Living Room/Dining Room Combo
- Legal Description: N 158 FT OF S 346 FT OF W 349 FT OF SW1/4 OF SE1/4 OF SE1/4 (LESS W 30 FT RD R/W) OF SEC 26-21-28
- Levels: Two
- Area Major: 32818 - Orlando/Hiawassee/Pine Hills
- Occupant Type: Owner
- Parcel Number: 26-21-28-0000-00-039
- Views: 34
- Zoning Code: R-CE
Nearby Subdivisions
Bel Aire Woods Add 07
Bel Aire Woods Eighth Add
Bel Aire Woods Fifth Add
Bel Aire Woods Sixth Add
Belaire Woods 7th Add
Belmeadow
Breezewood
Caroline Estates
Clearview Heights 3rd Add
Clearview Heights Second Add
Colony
Country Runb 4592
Gatewood Ph 02
Hiawassa Highlands
Hiawassee Oaks
Hiawassee Oaksa Ph 02
Hiawassee Place
Hiawassee Point
Hiawassee Villas
Lake Florence Estates
Lake Florence Highlands Ph 01
Lake Florence Highlands Ph 02
Lake Lucy Estates
Lake Park Highlands Rep
Laurel Hills
Lonesome Pines
Magnolia Spgs
Magnolia Springs
None
Oak Landing
Oak Lndg
Orange Views
Powers Place First Add
Robinson Hills
Robinson Hills 49 92
Robinson Hills A
Robinson Hills Un 8
Rose Hill
Rose Hill Groves
Siesta Hills
Silver Ridge Ph 02
Silver Ridge Ph 03
Silver Ridge Ph 04
Silver Ridge Phase 4
Silver Star Estates
Somerset At Lakeville Oaks
Sunshine Sub
Walden Grove
Westwind 7130 Lot 7
Woodsmere Manor

- The Dial Team
- Tropic Shores Realty
- Love Life
- Mobile: 561.201.4476
- dennisdialsells@gmail.com



