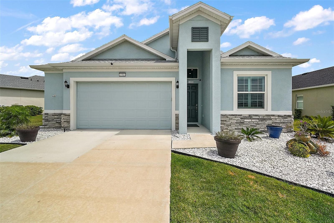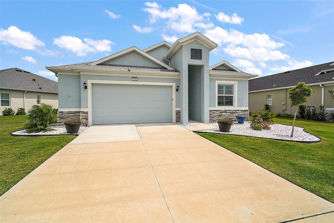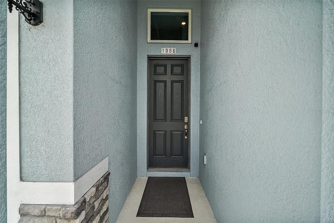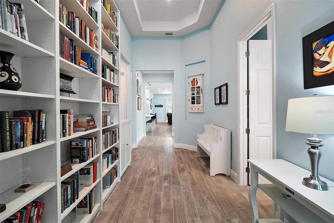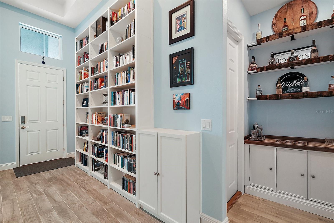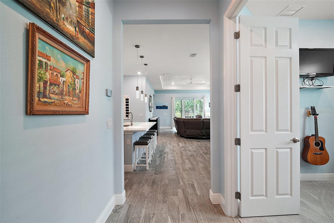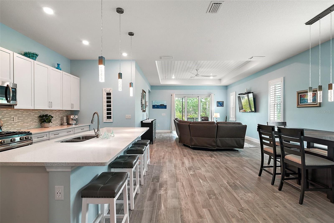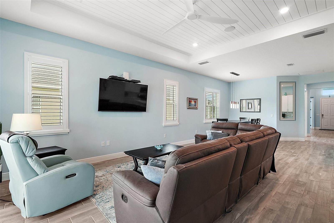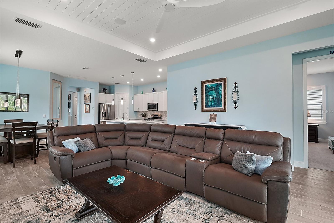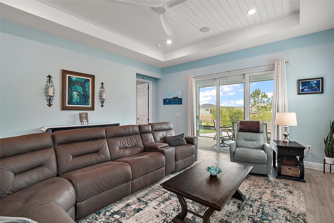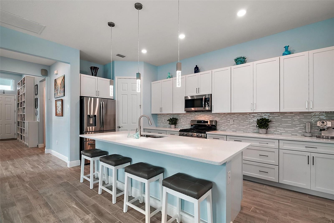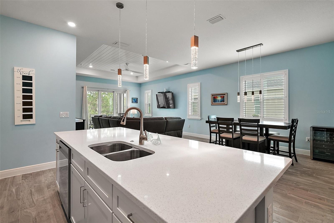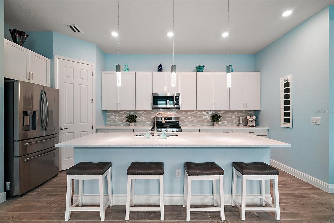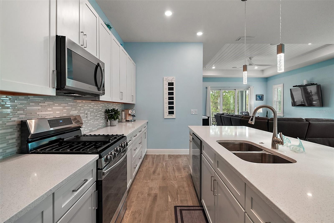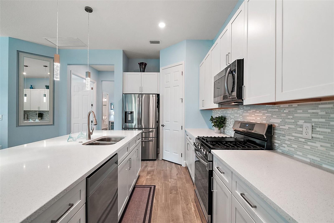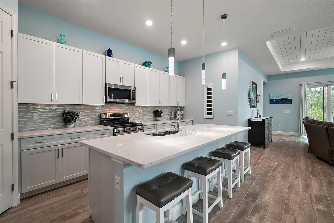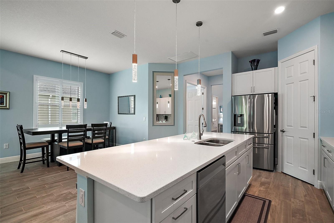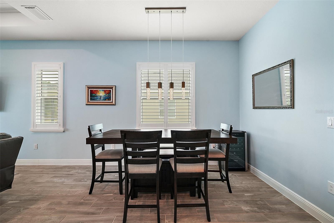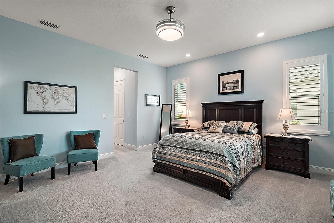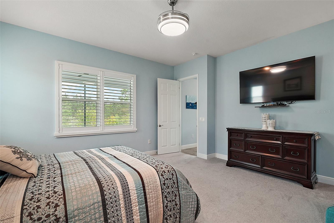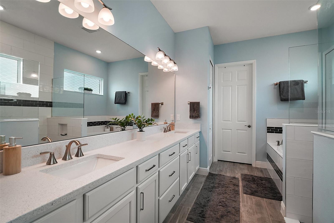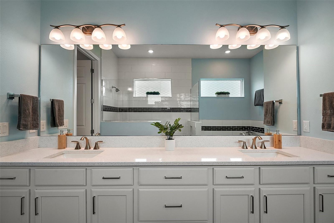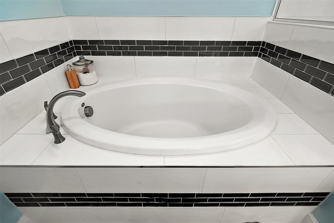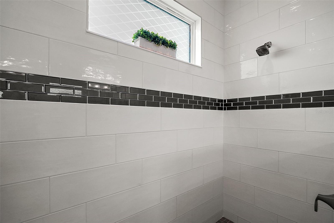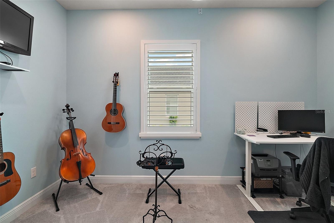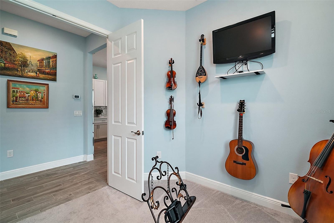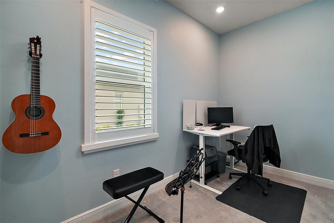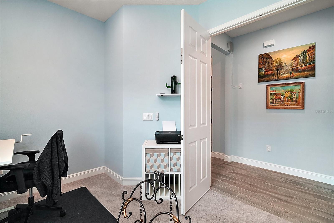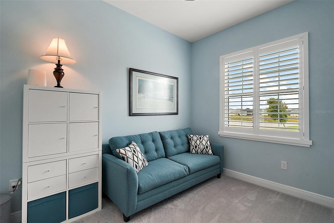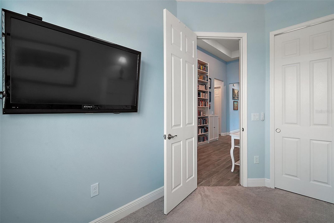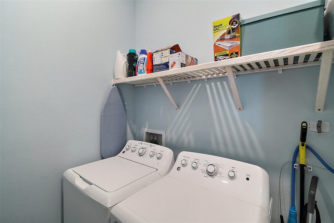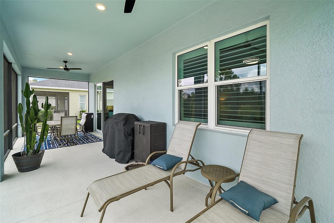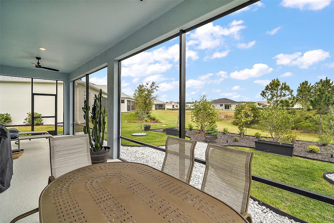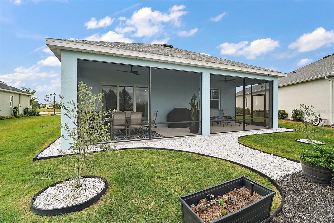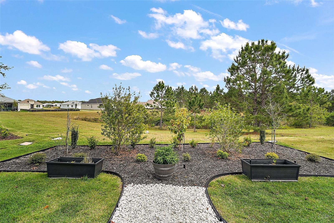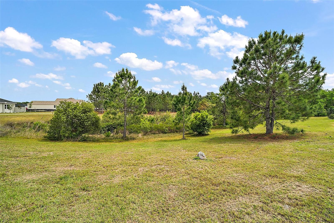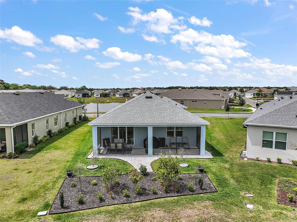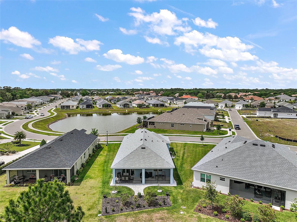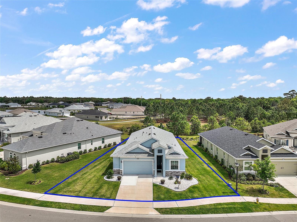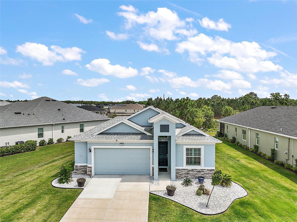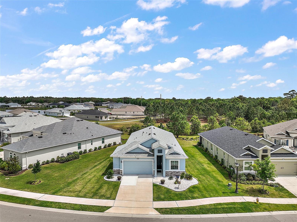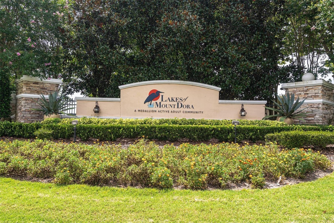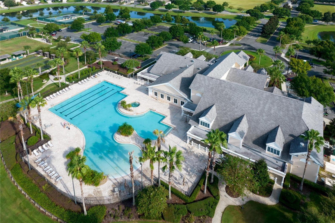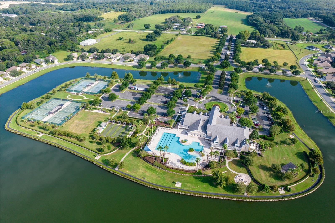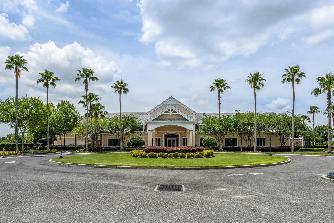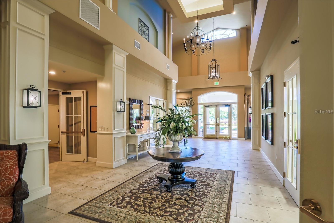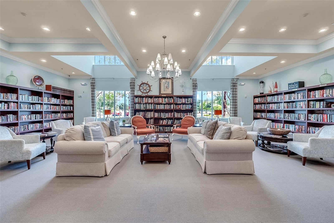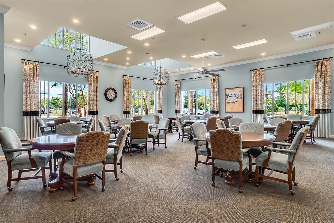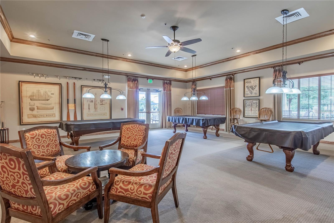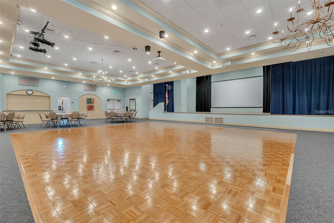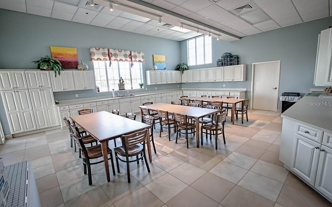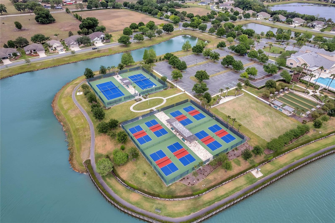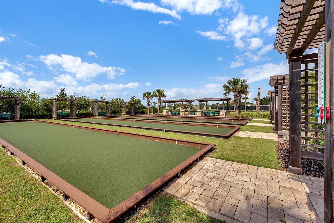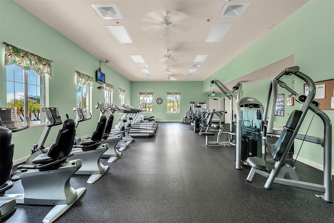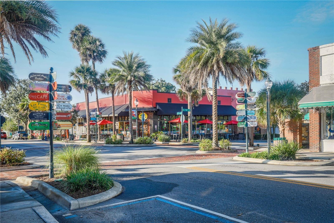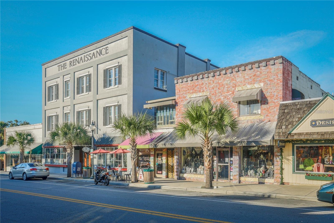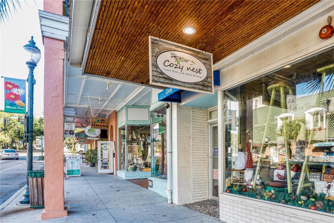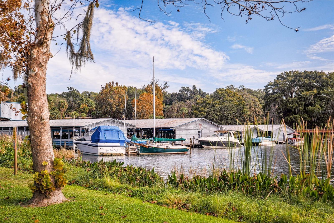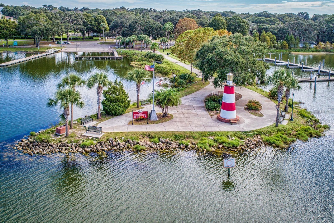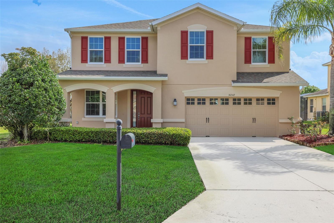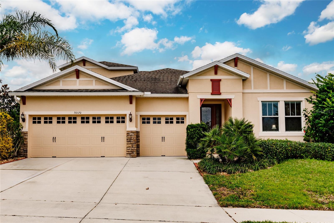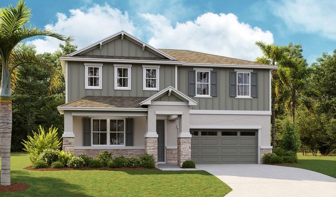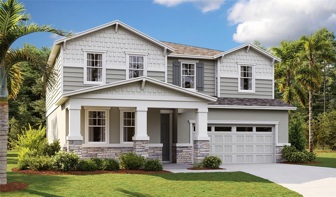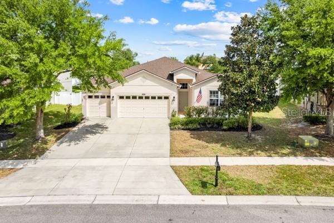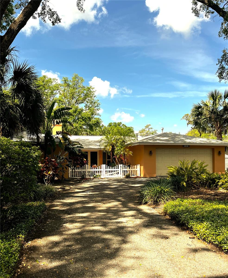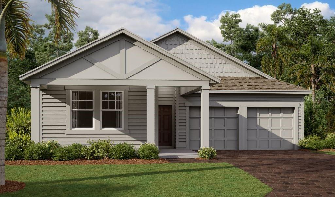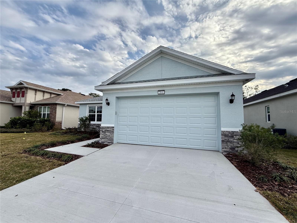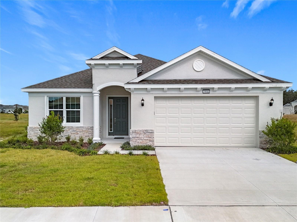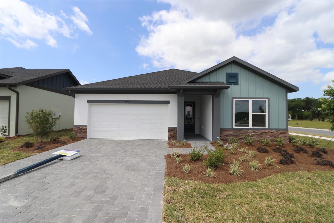1966 Wallingford Loop, MOUNT DORA, FL 32757
Property Photos
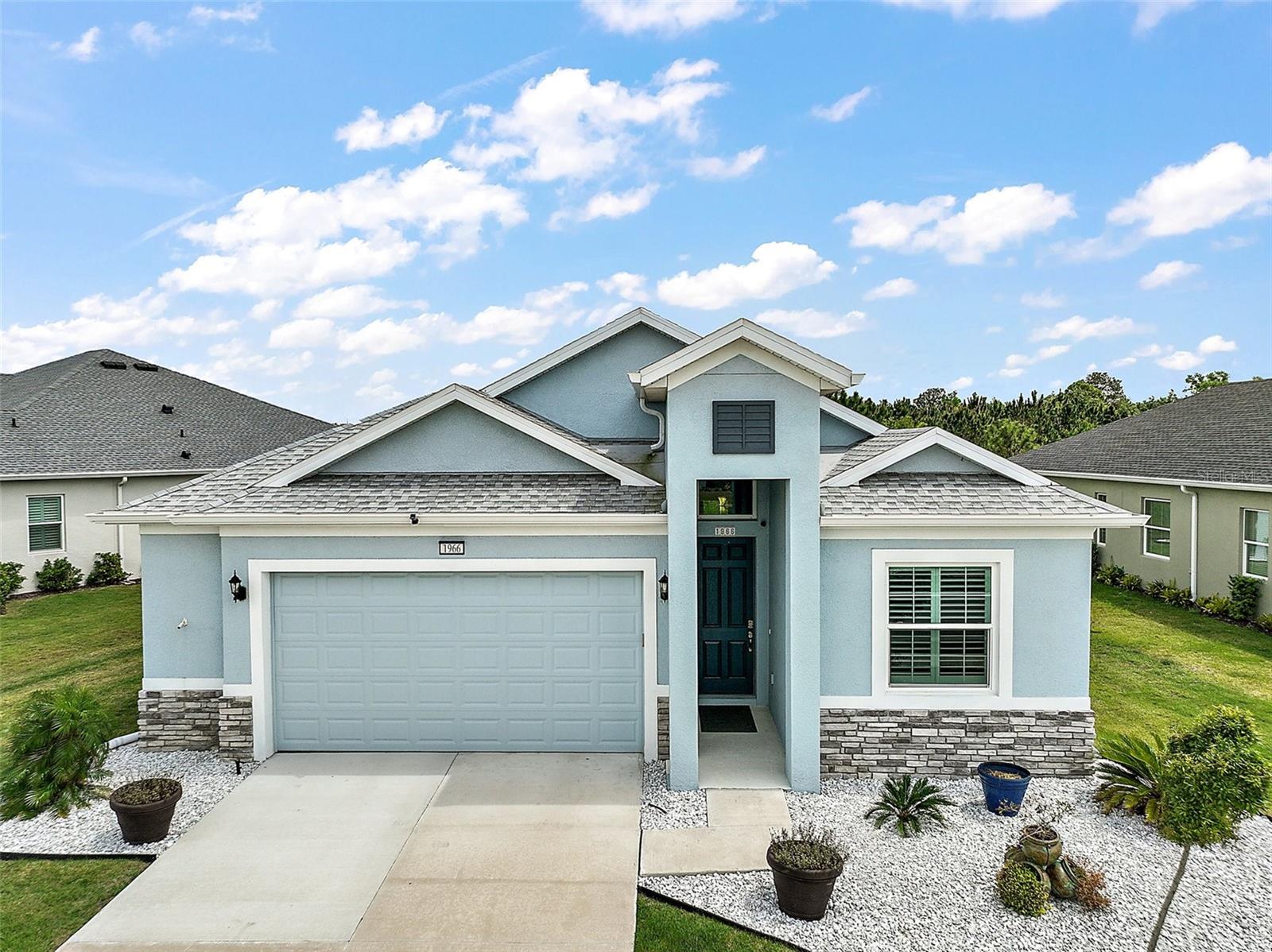
Would you like to sell your home before you purchase this one?
Priced at Only: $520,000
For more Information Call:
Address: 1966 Wallingford Loop, MOUNT DORA, FL 32757
Property Location and Similar Properties
- MLS#: G5095173 ( Residential )
- Street Address: 1966 Wallingford Loop
- Viewed: 5
- Price: $520,000
- Price sqft: $181
- Waterfront: No
- Year Built: 2023
- Bldg sqft: 2870
- Bedrooms: 2
- Total Baths: 2
- Full Baths: 2
- Garage / Parking Spaces: 2
- Days On Market: 23
- Additional Information
- Geolocation: 28.8305 / -81.624
- County: LAKE
- City: MOUNT DORA
- Zipcode: 32757
- Subdivision: Lakesmount Dora Ph 5c
- Elementary School: Seminole Springs. Elem
- Middle School: Eustis
- High School: Eustis
- Provided by: ERA GRIZZARD REAL ESTATE
- Contact: Scott McFadden
- 352-735-4433

- DMCA Notice
-
DescriptionPrice Improvement: Sellers eager to work with Motivated Buyers. Welcome Home to 1966 Wallingford Loop. This stunning Martinique model by Medallion Homes has two bedrooms, two bathrooms, and a versatile office/den. Nestled on a serene 0.18 acre lot backing onto a conservation area, this 2023 built home is practically brand new and meticulously maintained. Enter the grand foyer, featuring wood like porcelain tile flooring, soaring 11 foot tray ceilings, a built in 14 foot long library, and an inviting dry bar. The foyer provides access to the second bedroom, bathroom, office/den, laundry room, and garage. Moving past the entrance, the home opens into the great room, seamlessly connecting the kitchen, dining, and living areas. The spacious 18x16 living room includes built in surround sound speakers, an elegant shiplap tray ceiling, plantation shutters, and triple glass sliders leading to the lanai. The gourmet kitchen is designed for both function and style, featuring an expansive quartz island, 50/50 split stainless steel sink, flush mounted dishwasher, soft close 42 inch real wood cabinetry, and a glass/marble mosaic backsplash. Appliances include a Samsung 5 door refrigerator, five burner natural gas cooktop and oven, and a convection microwave vented to the outdoors. A walk in pantry and extra wide drawers provide ample storage, while the dining area offers plenty of gathering space. The owner's suite is a true retreat, with a spacious 16x17 bedroom overlooking the lanai and garden. The en suite bath boasts a dual vanity with quartz countertops, extra storage, a private water closet, and a modern zero entry walk in shower adorned with large subway style tiles. A soaking tub adds to the luxurious feel. With its double door entry, the versatile den/office can easily be converted into a third bedroom, media room, or craft space. The second bedroom, overlooking a scenic lake across the street, features plantation shutters and spacious closets. The laundry room includes a washer and dryer and is pre plumbed for a utility sink. The two car garage was extended to allow cars, golf carts, and potential workspace if desired. Outdoor living is a delight with a 34 foot wide screened lanai equipped with surround sound. With no rear neighbors, this home offers privacy and tranquility. The lush fruit garden, featuring olive, avocado, lime, and Meyer lemon trees, creates a serene retreat perfect for entertaining or relaxing in nature. This home blends modern elegance with top tier features in a picturesque setting. Embark on adventures along 4 miles of interconnecting waterways, explore scenic trails, and gather around inviting fire pits. Take advantage of the on site gated RV/Boat Parking. The HOA fee of $280 monthly includes internet, cable, home irrigation, and a plethora of active clubs and amenities. Golfers, access to the Country Club of Mount Dora is a short cart path away. Situated between Mount Dora & Eustis, immerse yourself in the charm of these cities filled with art, festivals, restaurants, and shopping. Plus, beaches and theme parks are just a 45 60 minute drive away. Discover a lifestyle of elegance, leisure, and community within the Lakes of Mount Dora. You deserve an opportunity to embrace the best of active living while relishing the beauty of Central Florida.
Payment Calculator
- Principal & Interest -
- Property Tax $
- Home Insurance $
- HOA Fees $
- Monthly -
For a Fast & FREE Mortgage Pre-Approval Apply Now
Apply Now
 Apply Now
Apply NowFeatures
Building and Construction
- Builder Model: Martinique
- Builder Name: Medallion Homes
- Covered Spaces: 0.00
- Exterior Features: Garden, Irrigation System, Lighting, Rain Gutters, Sidewalk, Sliding Doors
- Flooring: Carpet, Tile
- Living Area: 1968.00
- Roof: Shingle
Land Information
- Lot Features: Cleared, City Limits, In County, Irregular Lot, Landscaped, Near Golf Course, Sidewalk, Paved, Private
School Information
- High School: Eustis High School
- Middle School: Eustis Middle
- School Elementary: Seminole Springs. Elem
Garage and Parking
- Garage Spaces: 2.00
- Open Parking Spaces: 0.00
- Parking Features: Driveway, Garage Door Opener, Off Street
Eco-Communities
- Water Source: Public
Utilities
- Carport Spaces: 0.00
- Cooling: Central Air
- Heating: Central, Electric
- Pets Allowed: Yes
- Sewer: Public Sewer
- Utilities: BB/HS Internet Available, Cable Available, Electricity Connected, Natural Gas Connected, Phone Available, Street Lights, Underground Utilities, Water Connected
Amenities
- Association Amenities: Basketball Court, Cable TV, Clubhouse, Fitness Center, Gated, Handicap Modified, Lobby Key Required, Maintenance, Pickleball Court(s), Pool, Recreation Facilities, Spa/Hot Tub, Storage, Tennis Court(s), Trail(s), Vehicle Restrictions, Wheelchair Access
Finance and Tax Information
- Home Owners Association Fee Includes: Cable TV, Common Area Taxes, Pool, Escrow Reserves Fund, Internet, Maintenance Grounds, Management, Private Road, Recreational Facilities
- Home Owners Association Fee: 280.00
- Insurance Expense: 0.00
- Net Operating Income: 0.00
- Other Expense: 0.00
- Tax Year: 2024
Other Features
- Appliances: Dishwasher, Disposal, Dryer, Gas Water Heater, Microwave, Range, Refrigerator, Tankless Water Heater, Washer
- Association Name: Cindy Pierson
- Country: US
- Furnished: Unfurnished
- Interior Features: Ceiling Fans(s), Eat-in Kitchen, High Ceilings, In Wall Pest System, Kitchen/Family Room Combo, Living Room/Dining Room Combo, Open Floorplan, Solid Wood Cabinets, Split Bedroom, Stone Counters, Thermostat, Tray Ceiling(s), Walk-In Closet(s), Window Treatments
- Legal Description: LAKES OF MOUNT DORA PHASE 5C PB 76 PG 28-29 LOT 868 ORB 6232 PG 2477
- Levels: One
- Area Major: 32757 - Mount Dora
- Occupant Type: Owner
- Parcel Number: 08-19-27-1212-000-86800
- Possession: Close Of Escrow
- Style: Florida
- View: Trees/Woods
- Zoning Code: PUD
Similar Properties
Nearby Subdivisions
0000
Addison Place Sub
Alta Vista Sub
Bargrove Ph 2
Bargrove Ph I
Bargrove Phase 2
Belle Ayre Estates
Chesterhill Estates
Claytons Corner
Cottage Way Llc
Cottages On 11th
Cottages11th
Country Club Of Mount Dora
Country Club Of Mount Dora Ph
Country Clubmount Dora Un 1
Country Clubmt Dora Ph 119
Dora Landings
Dora Manor
Dora Manor Sub
Dora Parc
Dora Vista
Elysium
Elysium Club
Fearon
Foothills Of Mount Dora
Golden Heights
Golden Heights Estates
Greater Country Estates
Hacindas Bon Del Pinos
Hillside Estates At Stoneybroo
Holly Estates
Jamesons Replat Blk A
Lake Dora Pines
Lake Franklin Estates
Lake Gertrude Manor
Lake Of Mount Dora
Lake Ola
Lakes Mount Dora Ph 01
Lakes Of Mount Dora
Lakes Of Mount Dora Ph 01
Lakes Of Mount Dora Ph 3b
Lakes Of Mount Dora Phase 4a
Lakesmount Dora
Lakesmount Dora Ph 2
Lakesmount Dora Ph 3d
Lakesmount Dora Ph 4a
Lakesmount Dora Ph 4b
Lakesmount Dora Ph 5c
Lakesmt Dora Ph 3a
Lancaster At Loch Leven
Laurels Mount Dora 4598
Liberty Oaks
Loch Leven
Loch Leven Ph 02
Loch Leven Ph 1
Mount Dora
Mount Dora Avalon
Mount Dora Chautauqua Overlook
Mount Dora Cobblehill Sub
Mount Dora Country Club
Mount Dora Country Club Mount
Mount Dora Donnelly Village
Mount Dora Dorset Mount Dora
Mount Dora Forest Heights
Mount Dora Gardners
Mount Dora Grandview Terrace
Mount Dora Heights
Mount Dora Hidell Sub
Mount Dora Kimballs
Mount Dora Lake Franklin Park
Mount Dora Lakes Mount Dora Ph
Mount Dora Lancaster At Loch L
Mount Dora Loch Leven Ph 04 Lt
Mount Dora Mount Dora Heights
Mount Dora Mrs S D Shorts
Mount Dora Orange Hill
Mount Dora Pinecrest
Mount Dora Pinecrest Sub
Mount Dora Proper
Mount Dora Pt Rep Pine Crest
Mount Dora Summerbrooke Ph 01
Mount Dora Sunniland
Mount Dora Village Grove
Mount Dora Wolf Creek Ridge Ph
Mt Dora Country Club Mt Dora P
None
Oakes Sub
Oakfield At Mount Dora
Other
Park Wood Mount Dora
Pine Crest
Pinecrest
Seasons At Wekiva Ridge
Stoneybrook Hills
Stoneybrook Hills 18
Stoneybrook Hills A
Stoneybrook Hills Un 2
Sullivan Ranch
Sullivan Ranch Rep Sub
Sullivan Ranch Sub
Summerbrooke
Summerbrooke Ph 4
Summerviewwolf Crk Rdg Ph 2b
Sylvan Shores
The Country Club Of Mount Dora
Timberwalake Ph 2
Timberwalk
Timberwalk Phase 1
Trailside
West Sylvan Shores

- The Dial Team
- Tropic Shores Realty
- Love Life
- Mobile: 561.201.4476
- dennisdialsells@gmail.com



