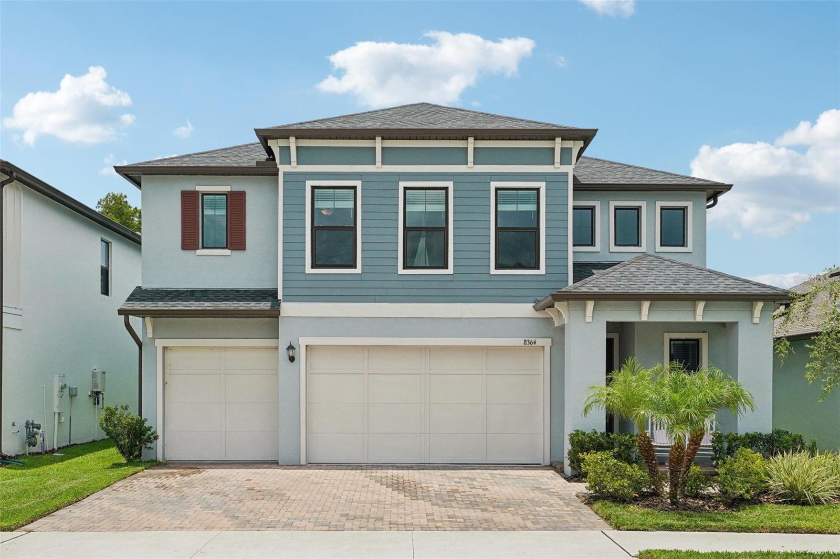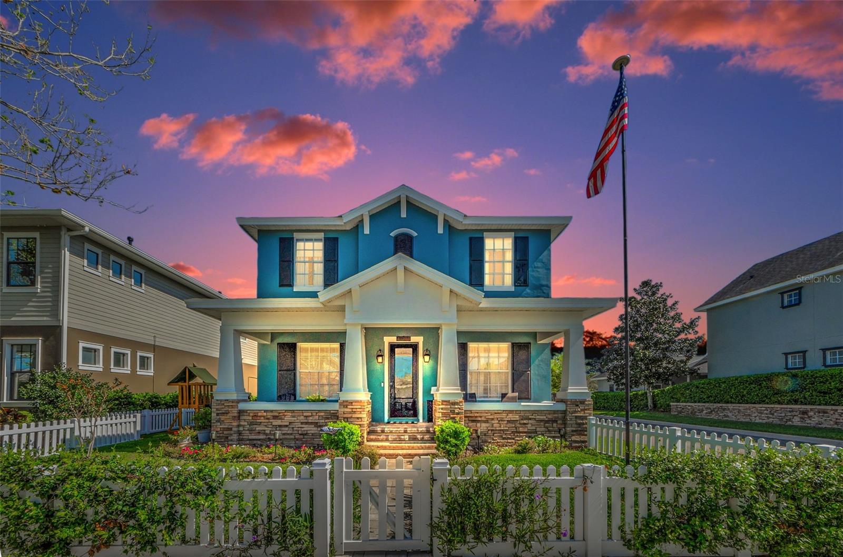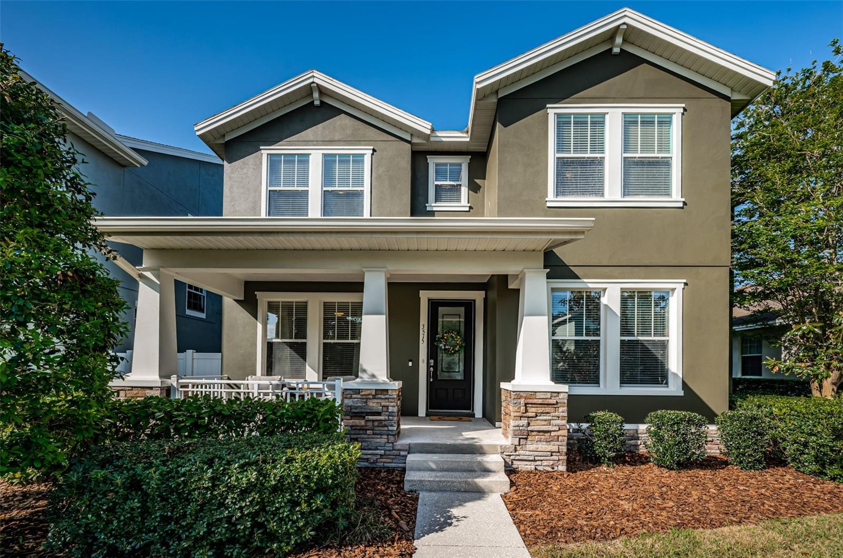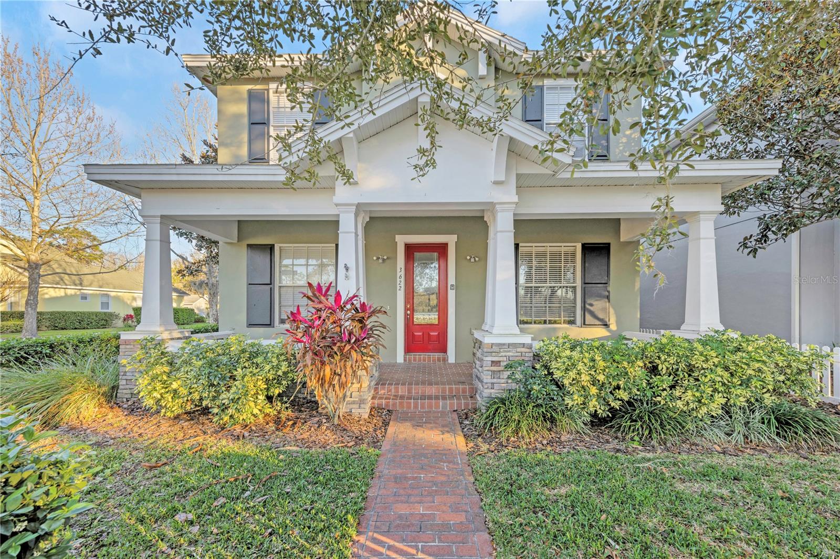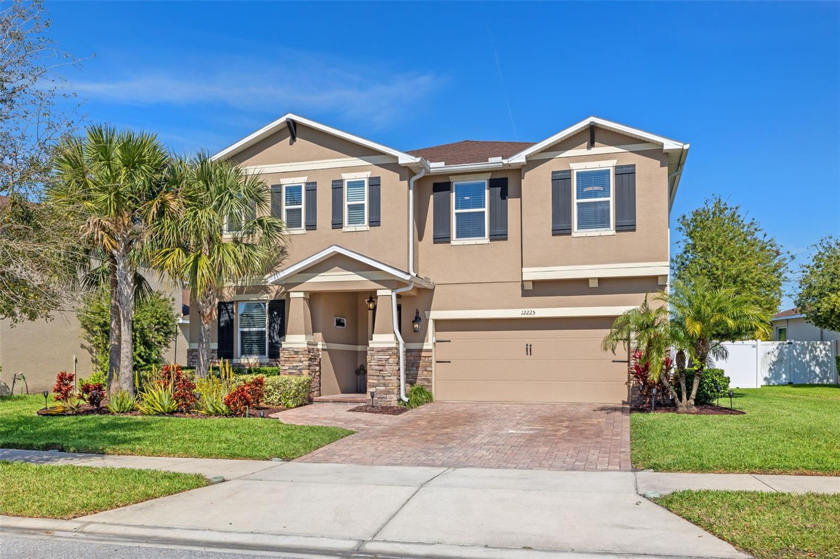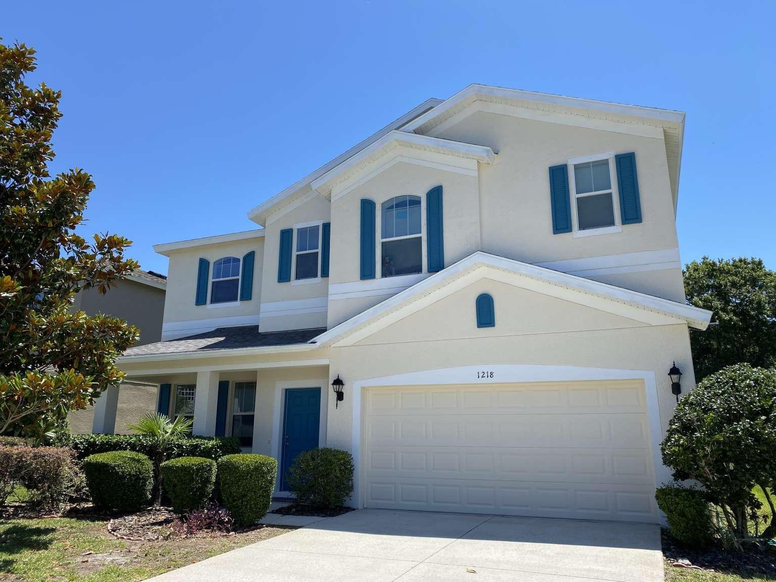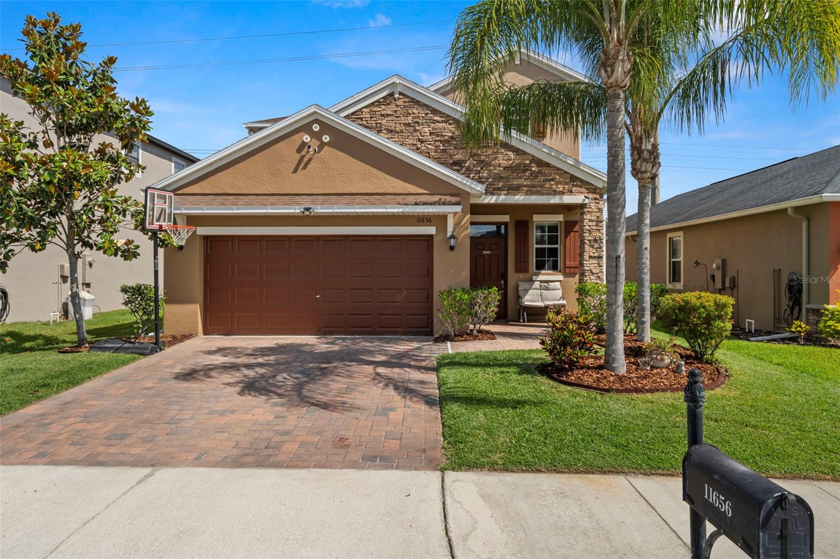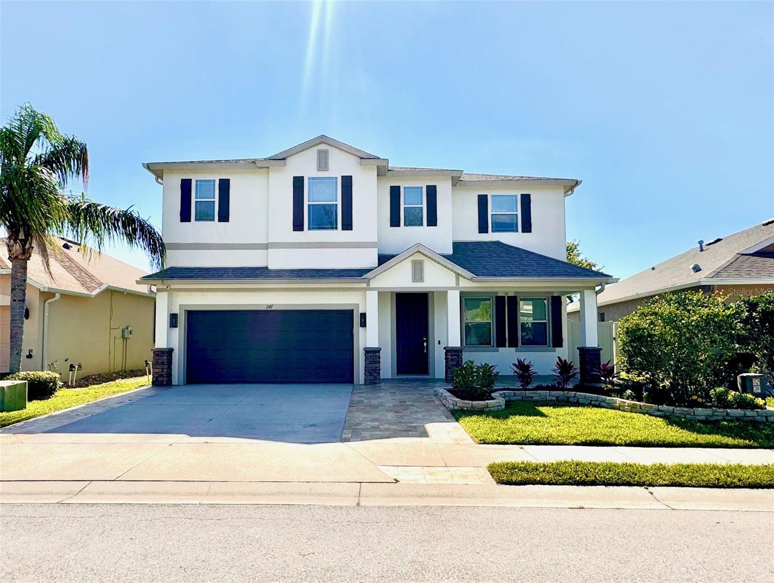8636 Prairie Creek Drive, NEW PORT RICHEY, FL 34655
Property Photos

Would you like to sell your home before you purchase this one?
Priced at Only: $575,000
For more Information Call:
Address: 8636 Prairie Creek Drive, NEW PORT RICHEY, FL 34655
Property Location and Similar Properties
- MLS#: TB8396166 ( Residential )
- Street Address: 8636 Prairie Creek Drive
- Viewed: 14
- Price: $575,000
- Price sqft: $204
- Waterfront: No
- Year Built: 2020
- Bldg sqft: 2823
- Bedrooms: 4
- Total Baths: 3
- Full Baths: 2
- 1/2 Baths: 1
- Garage / Parking Spaces: 3
- Days On Market: 5
- Additional Information
- Geolocation: 28.1899 / -82.6723
- County: PASCO
- City: NEW PORT RICHEY
- Zipcode: 34655
- Subdivision: Mitchell Ranch South Ph Ii
- Elementary School: Trinity Oaks
- Middle School: Seven Springs
- High School: J.W. Mitchell
- Provided by: KELLER WILLIAMS REALTY PORTFOLIO COLLECTION

- DMCA Notice
-
DescriptionA chefs kitchen, a serene backyard retreat and one of Trinitys most walkable, family friendly communities this is Florida living done right. Beautifully upgraded Estero Bay model in Trinitys sought after Mitchell Ranch South Phase II. Set back from the street and framed by a lush green lawn, the home greets you with established garden beds and mature landscaping. A covered front porch offers a welcoming space to greet guests, while the striking wood, glass, and iron front door sets the tone for the style found within. Built in 2020 by Ryan Homes and enhanced with over $50,000 in upgrades, this four bedroom, two and a half bath residence features a three car garage and combines hurricane shutters with X flood zone placement for exceptional peace of mind. Step inside and youll find sleek porcelain flooring underfoot, with wood look tile gracing the formal living and dining areas just off the entry. Beyond these spaces lies the heart of the home a showstopper open concept kitchen featuring a massive island with bar seating, GE Profile stainless steel appliances, a touch activated smart faucet, glass front cabinetry, and a walk in pantry. It opens seamlessly into a spacious family room, ideal for gathering and entertaining. Upstairs, the oversized primary suite is a private retreat. Tray ceilings and soft natural light create a calm, airy atmosphere, while dual walk in closets provide abundant storage. The en suite bath features a luxurious soaking tub, separate shower, and dual vanities. Three additional bedrooms provide ample space for family, guests, or work from home needs, all arranged around a spacious loft that offers flexibility as a media room, teen hangout, or play space. The secondary bathroom features double sinks to help keep everyone on schedule. Outdoor living is where this home truly sets itself apart. Step onto the spacious covered lanai, which offers ample room for both dining and lounging. With rough ins for plumbing, electrical, and gas already in place, this space is ready for you to create a show stopping outdoor kitchenthe true centerpiece of your dream entertainment area. Whether you envision a built in grill, pizza oven, or bar setup, the layout makes it easy to bring your vision to life and anchor a space perfect for dining, gathering, and celebrating under the open sky. The generously sized lot also features a cozy fire pit and provides plenty of space to play or unwind. With wooded land directly behind the property and with no neighbors directly behind, the backyard offers exceptional peace, privacy, and a connection to nature. Mitchell Ranch South II is a small, close knit community that fosters a warm, neighborly atmosphere where families gather at the park each afternoon and kids play freely just across the street. A pedestrian path leads directly from the neighborhood to local shops, restaurants, and even an ice cream shopa favorite weekend tradition. With the YMCA just steps away and top rated James W. Mitchell High School nearby, this location offers a lifestyle that blends convenience, community, and connection.
Payment Calculator
- Principal & Interest -
- Property Tax $
- Home Insurance $
- HOA Fees $
- Monthly -
For a Fast & FREE Mortgage Pre-Approval Apply Now
Apply Now
 Apply Now
Apply NowFeatures
Building and Construction
- Covered Spaces: 0.00
- Exterior Features: Hurricane Shutters, Sidewalk
- Fencing: Vinyl
- Flooring: Carpet, Ceramic Tile
- Living Area: 2823.00
- Roof: Shingle
School Information
- High School: J.W. Mitchell High-PO
- Middle School: Seven Springs Middle-PO
- School Elementary: Trinity Oaks Elementary
Garage and Parking
- Garage Spaces: 3.00
- Open Parking Spaces: 0.00
- Parking Features: Driveway, Tandem
Eco-Communities
- Water Source: Public
Utilities
- Carport Spaces: 0.00
- Cooling: Central Air
- Heating: Central
- Pets Allowed: Yes
- Sewer: Public Sewer
- Utilities: BB/HS Internet Available, Cable Available, Electricity Available, Sewer Available, Water Available
Finance and Tax Information
- Home Owners Association Fee: 500.00
- Insurance Expense: 0.00
- Net Operating Income: 0.00
- Other Expense: 0.00
- Tax Year: 2024
Other Features
- Appliances: Dishwasher, Disposal, Dryer, Microwave, Range, Refrigerator, Washer, Water Softener
- Association Name: MITCHELL RANCH SOUTH HOMEOWNERS ASSOCIATION INC.
- Country: US
- Interior Features: Ceiling Fans(s), Eat-in Kitchen, Kitchen/Family Room Combo, Living Room/Dining Room Combo, Open Floorplan, PrimaryBedroom Upstairs, Smart Home, Thermostat, Tray Ceiling(s), Walk-In Closet(s), Window Treatments
- Legal Description: MITCHELL RANCH SOUTH PHASE II PB 79 PG 081 LOT 36
- Levels: Two
- Area Major: 34655 - New Port Richey/Seven Springs/Trinity
- Occupant Type: Owner
- Parcel Number: 16-26-26-006.0-000.00-036.0
- Views: 14
- Zoning Code: MPUD
Similar Properties
Nearby Subdivisions
07 Spgs Villas Condo
A Rep Of Fairway Spgs
Alico Estates
Anclote River
Anclote River Acres
Anclote River Estates
Briar Patch Village 07 Spgs Ph
Bryant Square
Fairway Spgs
Fairway Springs
Fox Wood
Golf View Villas 1 Condo
Golf View Villas Condo 01
Golf View Villas Condo 05
Golf View Villas Condo 08
Greenbrook Estates
Heritage Lake
Heritage Spgs Village 07
Hills Of San Jose
Hunters Ridge
Hunting Creek
Longleaf Neighborhood 02 Ph 02
Longleaf Neighborhood 03
Longleaf Neighborhood Four Pha
Magnolia Estates
Mitchell 54 West Ph 2
Mitchell 54 West Ph 2 Resident
Mitchell 54 West Ph 3
Mitchell 54 West Ph 3 Resident
Mitchell Ranch 54 Ph 4 7 8 9
Mitchell Ranch South Ph Ii
Natures Hideaway
New Port Corners
Not In Hernando
Oak Ridge
River Crossing
River Oaks Condo Ph 03
River Pkwy Sub
River Side Village
Riverchase
Riverchase South
Riverside Estates
Riviera
Seven Spgs Golf Cc Vls
Seven Spgs Homes
Seven Springs Homes
Southern Oaks
Tarpon Springs
Three Westminster Condo
Timber Greens Ph 01d
Timber Greens Ph 01e
Timber Greens Ph 02b
Timber Greens Ph 03a
Timber Greens Ph 04a
Timber Greens Ph 04b
Trinity Preserve Ph 1
Trinity Preserve Ph 2a 2b
Trinity Preserve Ph 2a & 2b
Trinity Woods
Venice Estates Sub
Venice Estates Sub 2nd Additio
Veterans Villas Ph 02
Villa Del Rio
Villagestrinity Lakes
Villagetrinity Lakes
Woodgate Sub
Woodlandslongleaf
Wyndtree Village 11 12

- The Dial Team
- Tropic Shores Realty
- Love Life
- Mobile: 561.201.4476
- dennisdialsells@gmail.com






























































