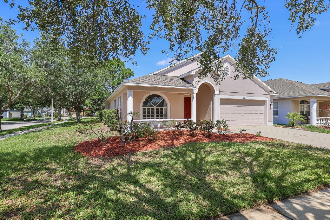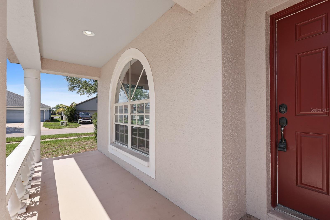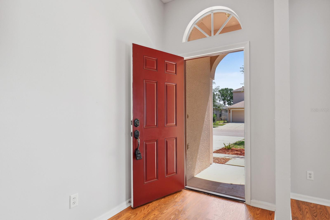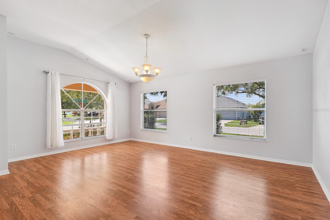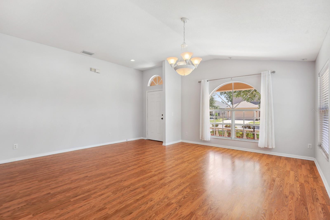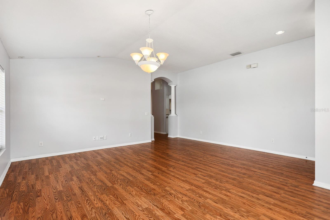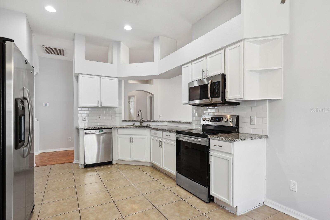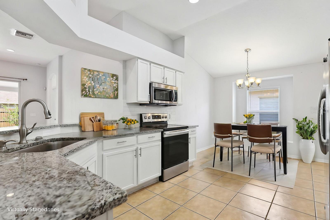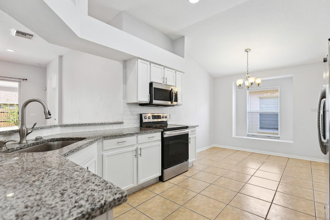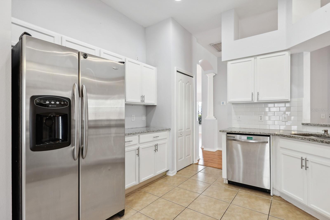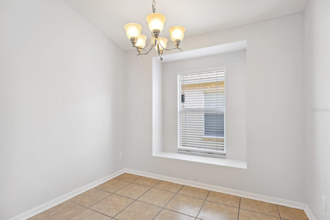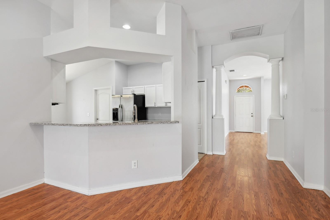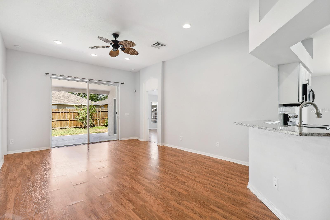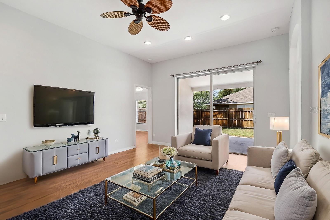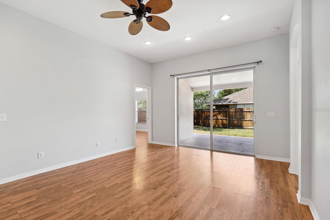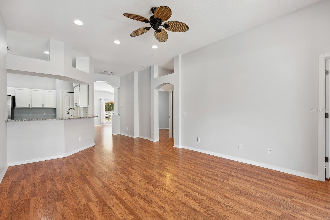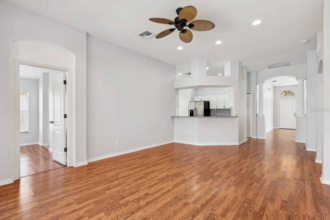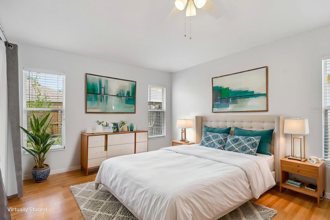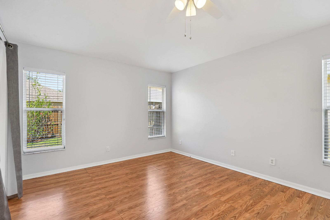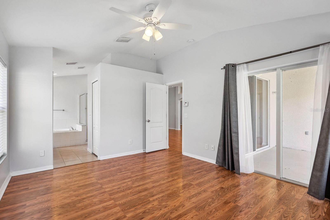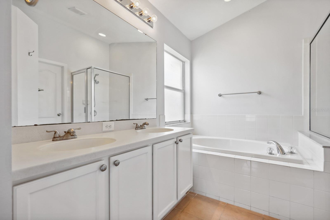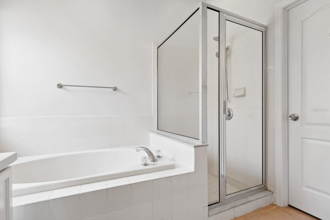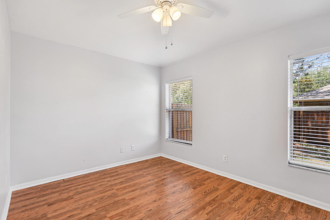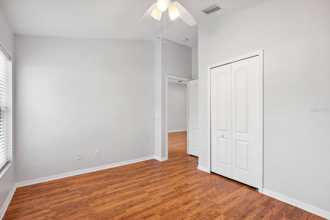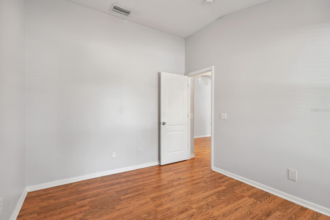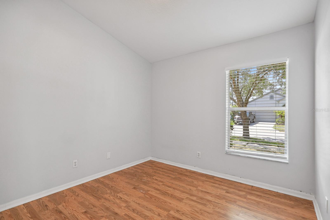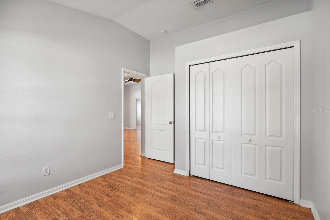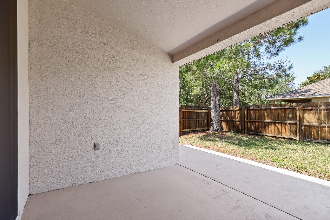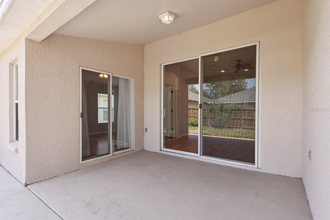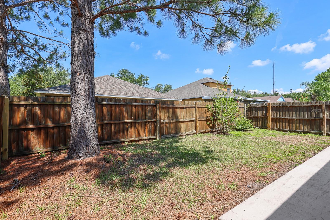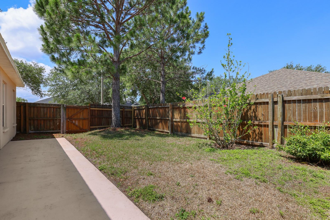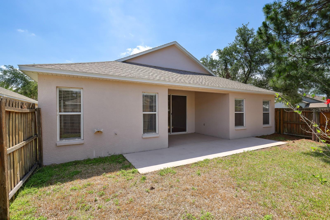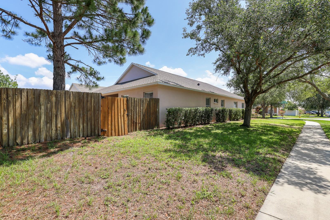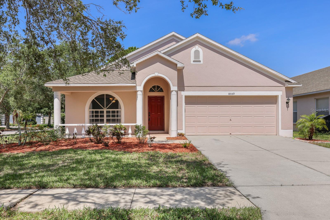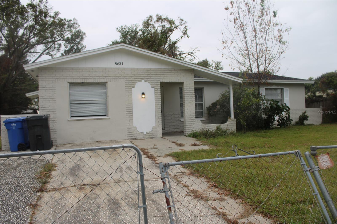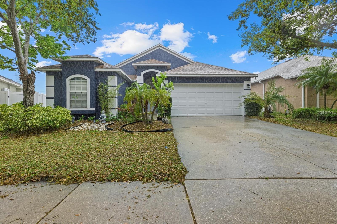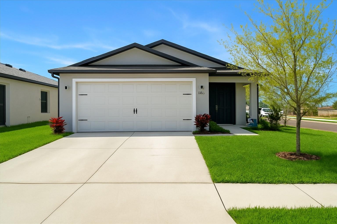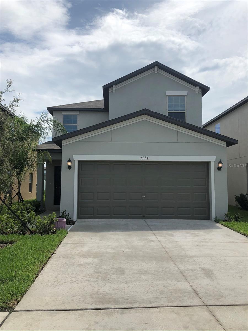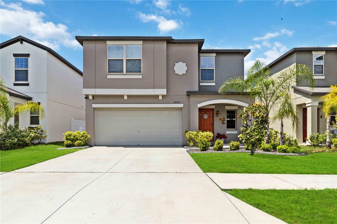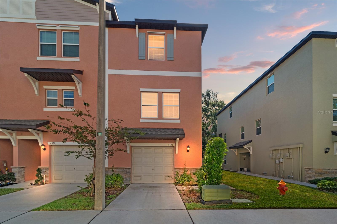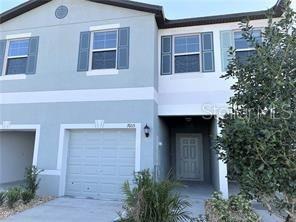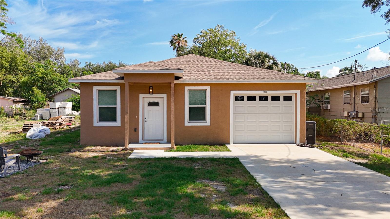8559 Canterbury Lake Boulevard, TAMPA, FL 33619
Property Photos

Would you like to sell your home before you purchase this one?
Priced at Only: $2,600
For more Information Call:
Address: 8559 Canterbury Lake Boulevard, TAMPA, FL 33619
Property Location and Similar Properties
- MLS#: TB8388692 ( Residential Lease )
- Street Address: 8559 Canterbury Lake Boulevard
- Viewed: 62
- Price: $2,600
- Price sqft: $1
- Waterfront: No
- Year Built: 2005
- Bldg sqft: 2579
- Bedrooms: 4
- Total Baths: 2
- Full Baths: 2
- Garage / Parking Spaces: 2
- Days On Market: 15
- Additional Information
- Geolocation: 27.9141 / -82.3657
- County: HILLSBOROUGH
- City: TAMPA
- Zipcode: 33619
- Subdivision: Canterbury Lakes Ph Iib
- Elementary School: Frost Elementary School
- Middle School: Giunta Middle HB
- High School: Spoto High HB
- Provided by: EATON REALTY
- Contact: Daniel Rothrock
- 813-672-8022

- DMCA Notice
-
DescriptionOne or more photo(s) has been virtually staged. Welcome to this bright and inviting 4 bedroom, 2 bathroom home offering 1,908 square feet of thoughtfully designed living space. Situated on a prime corner lot, this home features a charming covered front porch, a 2 car garage, and a fully fenced backyard with a covered patioperfect for outdoor entertaining or simply relaxing at the end of the day. Step inside to discover an open floor plan filled with natural light. At the front of the home, a spacious living room and dining room combination provide a welcoming space for gatherings. The well appointed kitchen includes a full suite of appliancesrange, refrigerator, microwave, and dishwasheralong with a cozy eat in area. Overlooking the family room, the kitchen creates a seamless connection for everyday living and entertaining. Sliding glass doors from the family room lead directly to the covered rear patio, extending your living space outdoors. The split bedroom layout provides added privacy. The primary suite is located at the back of the home and features a private en suite bath with dual sink vanity, garden tub, glass enclosed shower, and a large walk in closet. Sliding doors from the primary suite also offer direct access to the rear patio. Bedroom 2 is tucked away on the opposite side of the home, while Bedrooms 3 and 4 are toward the front and share a full bathroom with a tub/shower combination. Additional conveniences include a laundry room off the kitchen with an extra storage closet and direct garage access. Ideally located with easy access to US 301, the Selmon Expressway, I 75, and I 4, this home offers a quick commute to Downtown Tampa, Clearwater, and the Gulf beaches. Close to shopping, dining, entertainment, and schoolseverything you need is just minutes away. Complete lawn maintenance, including mowing, shrub pruning, irrigation system service, turf, and plant fertilization and plant pest control are included in rent services saving you time and money! NOTE: Additional $59/mo. Resident Benefits Package is required and includes a host of time and money saving perks, including monthly air filter delivery, concierge utility setup, on time rent rewards, $1M identity fraud protection, credit building, online maintenance and rent payment portal, one lockout service, and one late rent pass. Renters Liability Insurance Required. Call to learn more about our Resident Benefits Package.
Payment Calculator
- Principal & Interest -
- Property Tax $
- Home Insurance $
- HOA Fees $
- Monthly -
For a Fast & FREE Mortgage Pre-Approval Apply Now
Apply Now
 Apply Now
Apply NowFeatures
Building and Construction
- Covered Spaces: 0.00
- Exterior Features: Lighting, Private Mailbox, Sidewalk, Sliding Doors
- Fencing: Back Yard
- Flooring: Ceramic Tile, Laminate
- Living Area: 1908.00
Land Information
- Lot Features: Corner Lot
School Information
- High School: Spoto High-HB
- Middle School: Giunta Middle-HB
- School Elementary: Frost Elementary School
Garage and Parking
- Garage Spaces: 2.00
- Open Parking Spaces: 0.00
- Parking Features: Driveway, Garage Door Opener
Eco-Communities
- Water Source: Public
Utilities
- Carport Spaces: 0.00
- Cooling: Central Air
- Heating: Central, Electric
- Pets Allowed: Breed Restrictions, Number Limit, Yes
- Sewer: Public Sewer
- Utilities: BB/HS Internet Available, Cable Available, Electricity Connected, Public, Sewer Connected, Sprinkler Meter, Water Connected
Finance and Tax Information
- Home Owners Association Fee: 0.00
- Insurance Expense: 0.00
- Net Operating Income: 0.00
- Other Expense: 0.00
Rental Information
- Tenant Pays: Re-Key Fee
Other Features
- Appliances: Dishwasher, Disposal, Dryer, Electric Water Heater, Microwave, Range, Refrigerator, Washer
- Association Name: Canterbury Lakes/ Excelsior Community Management
- Association Phone: 813-349-6552
- Country: US
- Furnished: Unfurnished
- Interior Features: Ceiling Fans(s), Eat-in Kitchen, High Ceilings, Kitchen/Family Room Combo, Living Room/Dining Room Combo, Open Floorplan, Primary Bedroom Main Floor, Split Bedroom, Stone Counters, Thermostat, Walk-In Closet(s)
- Levels: One
- Area Major: 33619 - Tampa / Palm River / Progress Village
- Occupant Type: Vacant
- Parcel Number: U-36-29-19-69C-D00000-00012.0
- Views: 62
Owner Information
- Owner Pays: Grounds Care, Management, Trash Collection
Similar Properties
Nearby Subdivisions
Beasleys Add To Uceta
Canterbury Lakes Ph I
Canterbury Lakes Ph Iib
Courtney Palms Condo
Crosstown Center
Crosswynde Condo
Grant Park
Grant Park Add Blk 313
Green Ridge Estates
Harvest Creek Village
Kingston Heights
Locicero Columbia Park
Madison Vlg Twnhms
Oakland Hills
Palm River Reserve
Palm River Twnhms Ph 1
Palm River Twnhms Ph 2
Progress Village
Progress Village Unit 3 A
Sugarcreek Sub
Tampa Terrace
Tampa Tourist Club
Touchstone
Touchstone Ph 1
Touchstone Ph 3
Touchstone Ph 5
Touchstone Ph 6
Uceta Heights

- The Dial Team
- Tropic Shores Realty
- Love Life
- Mobile: 561.201.4476
- dennisdialsells@gmail.com



