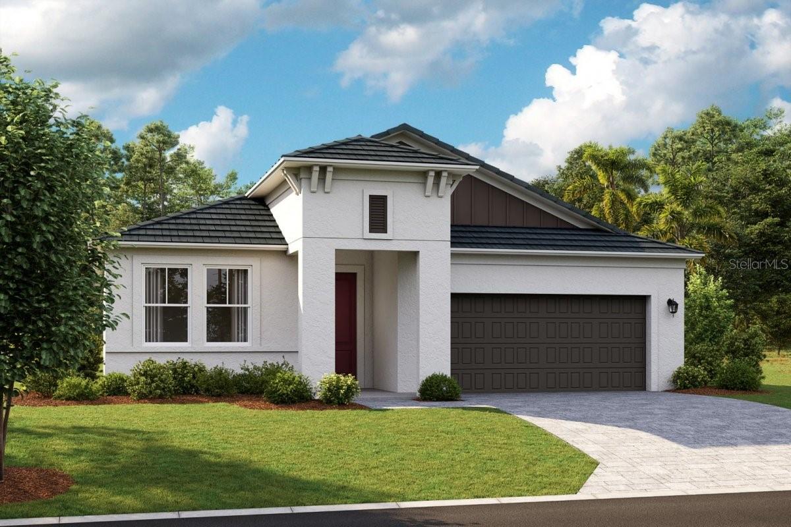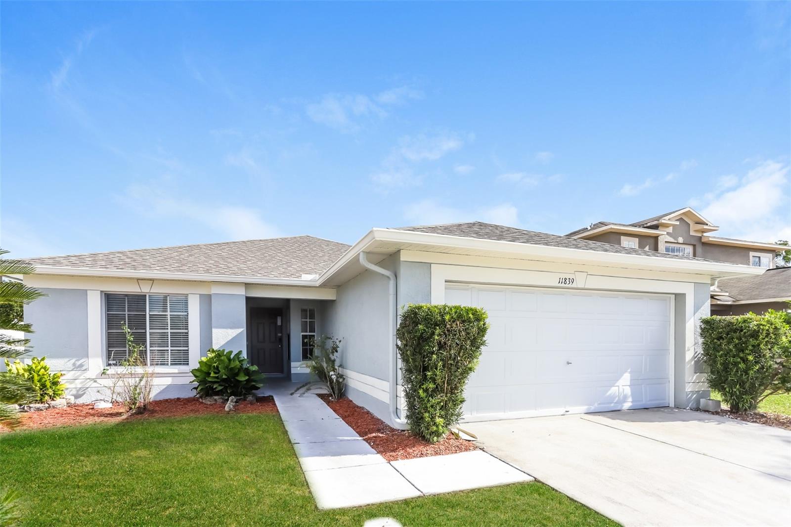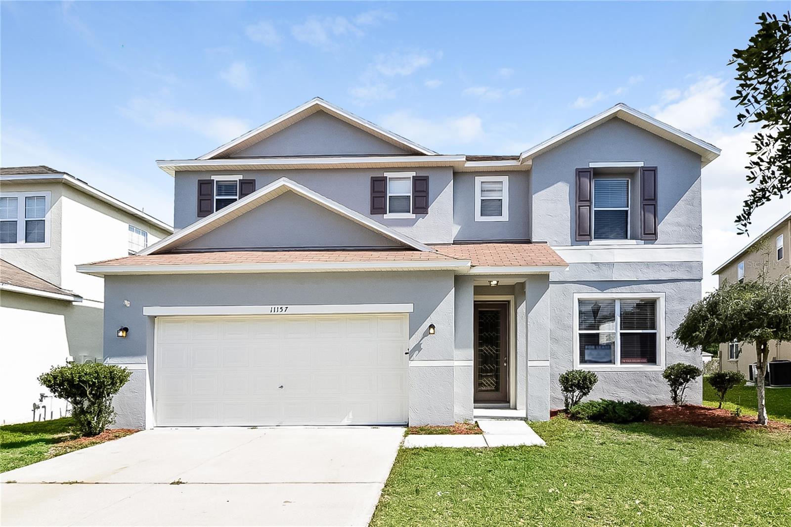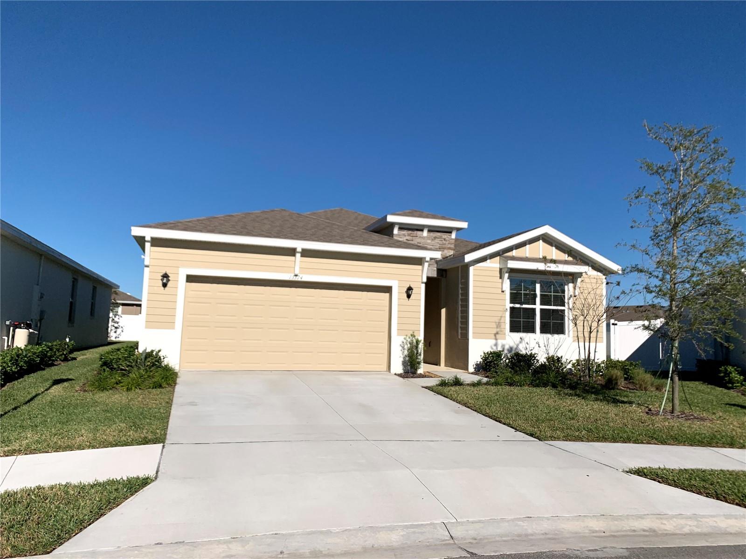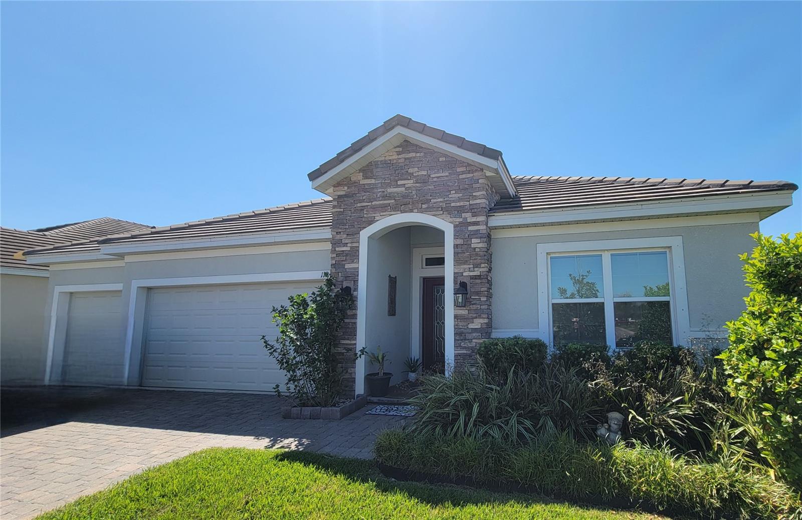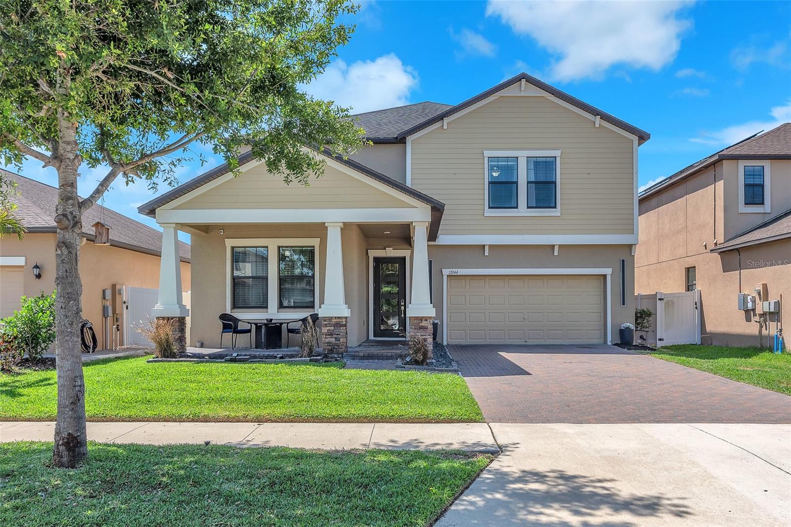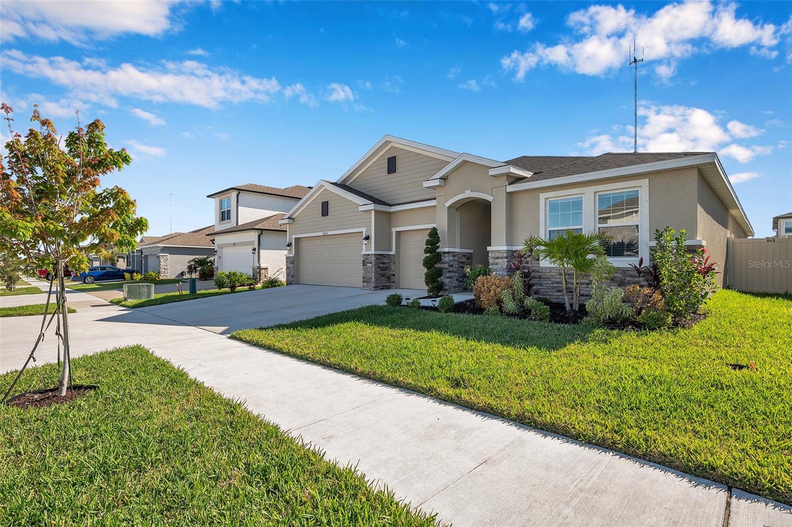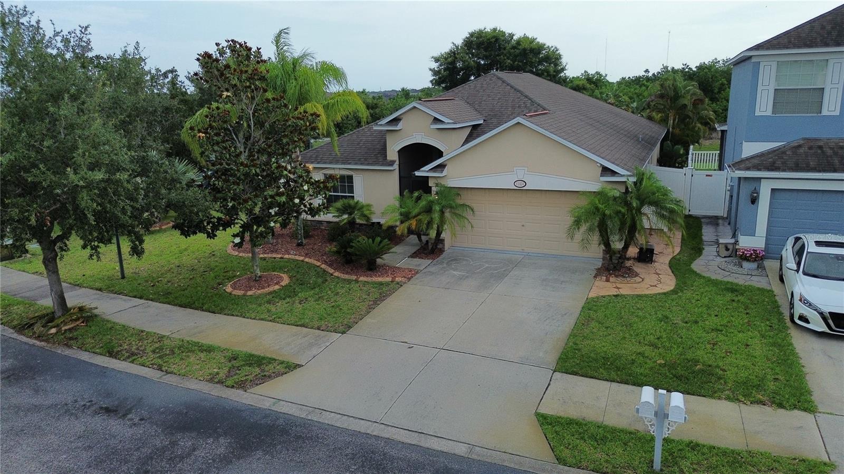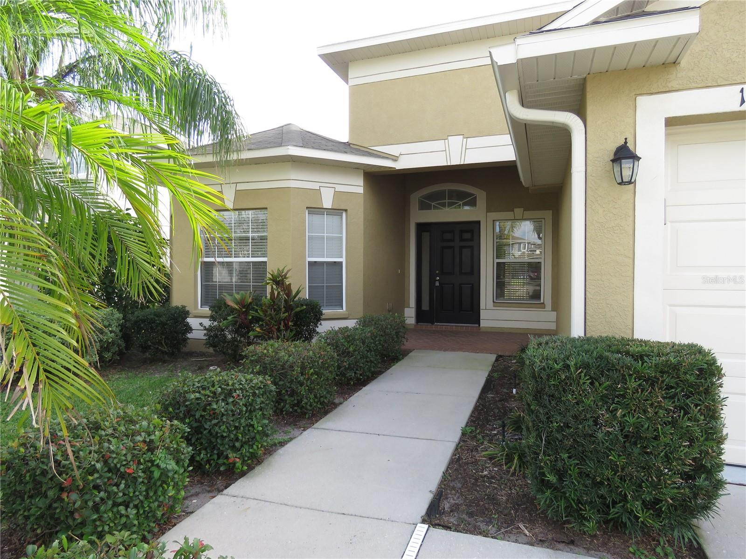12767 Mangrove Forest Drive, RIVERVIEW, FL 33579
Property Photos
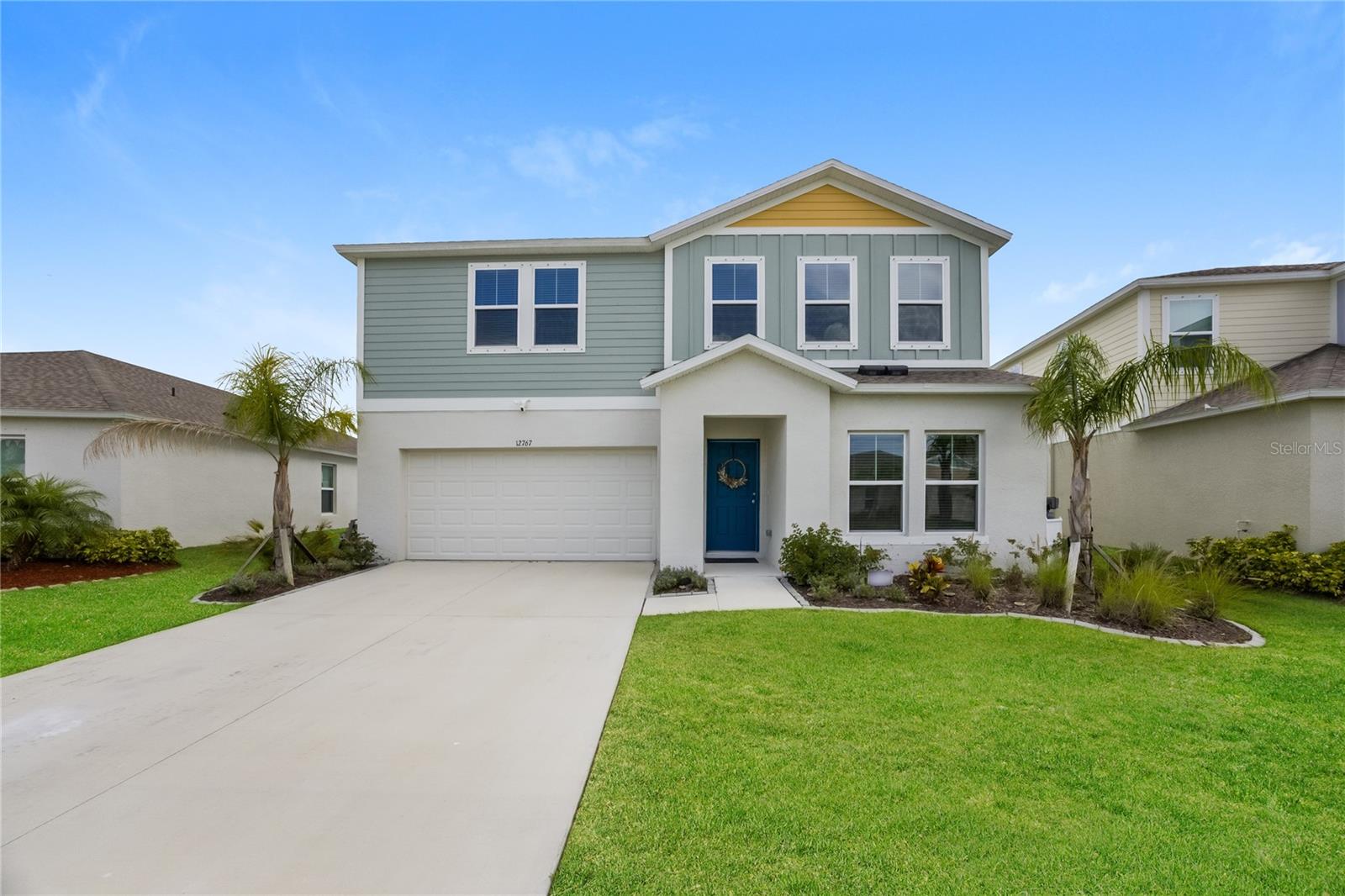
Would you like to sell your home before you purchase this one?
Priced at Only: $3,000
For more Information Call:
Address: 12767 Mangrove Forest Drive, RIVERVIEW, FL 33579
Property Location and Similar Properties
- MLS#: TB8387828 ( Residential Lease )
- Street Address: 12767 Mangrove Forest Drive
- Viewed: 39
- Price: $3,000
- Price sqft: $1
- Waterfront: No
- Year Built: 2023
- Bldg sqft: 2470
- Bedrooms: 5
- Total Baths: 3
- Full Baths: 3
- Garage / Parking Spaces: 2
- Days On Market: 31
- Additional Information
- Geolocation: 27.807 / -82.2702
- County: HILLSBOROUGH
- City: RIVERVIEW
- Zipcode: 33579
- Subdivision: Triple Crk Village M2
- Provided by: HOFFMAN REALTY, LLC
- Contact: Andrew Dougill
- 813-875-7474

- DMCA Notice
-
DescriptionWelcome to this beautiful 2 story home offering approximately 2,470 square feet of well designed living space. Featuring 5 bedrooms, 3 full baths, and a 2 car garage, this residence is perfect for comfortable living and entertaining. The first floor boasts an open concept layout with a spacious living area, dining space, and modern kitchen. Enjoy wood look flooring throughout and a stylish kitchen equipped with quartz countertops, stainless steel appliances including a French door refrigerator, range, microwave, and dishwasher. A private guest suite on the main floor provides an ideal space for visitors or extended family. Upstairs, you'll find three generously sized bedrooms with carpet, a convenient laundry room with washer and dryer (provided as is), and a full hall bath with a tub/shower combo. The 11x13 loft area is perfect for a recreation room or home office. The spacious 14x15 primary suite features an en suite bath with a large walk in closet, twin sinks, and a walk in shower. Outside to a large fenced backyard and an oversized patio great for outdoor gatherings or relaxing evenings. Located in the sought after Triple Creek community, residents enjoy access to top tier amenities including two lap pools, a lagoon style pool, splash pad, fitness center, basketball and tennis courts, sports fields, playgrounds, parks, and scenic trails surrounding a 50 acre natural lake and wetland preserve. The Goddard school just .2 miles from the home offers daycare and elementary school. Water softener does not work. Don't miss the opportunity to make this exceptional home yours schedule a tour today! Hoffman Realty residents are enrolled in the Resident Benefits Package which is an additional $49/month, payable with rent and includes utility concierge service making utility connection a breeze during your move in, HVAC air filter delivered monthly (for applicable properties), our best in class resident rewards program, online maintenance portal, online rent payment portal, one late fee waiver and much more! If you decide to apply for one of our properties, there is a $99 per adult application fee that is non refundable. Also, a $250 Lease Coordination Fee once the Application is approved. Anyone aged 18 or above residing at the property must apply. We will (1) check your credit report; (2) check for recent evictions; (3) verify your employment, if applicable; (4) personal income, assets, or assistance must be sufficient and verifiable; (5) verify your previous landlord references; and (6) perform criminal background screening; (7) be aware that some associations also have application fees. We encourage you not to apply if you have bad credit references or a poor rental history.
Payment Calculator
- Principal & Interest -
- Property Tax $
- Home Insurance $
- HOA Fees $
- Monthly -
For a Fast & FREE Mortgage Pre-Approval Apply Now
Apply Now
 Apply Now
Apply NowFeatures
Building and Construction
- Covered Spaces: 0.00
- Flooring: Carpet, Ceramic Tile
- Living Area: 2470.00
Garage and Parking
- Garage Spaces: 2.00
- Open Parking Spaces: 0.00
Utilities
- Carport Spaces: 0.00
- Cooling: Central Air
- Heating: Central
- Pets Allowed: Breed Restrictions, Monthly Pet Fee, Number Limit, Size Limit, Yes
Amenities
- Association Amenities: Basketball Court, Pool
Finance and Tax Information
- Home Owners Association Fee: 0.00
- Insurance Expense: 0.00
- Net Operating Income: 0.00
- Other Expense: 0.00
Other Features
- Appliances: Dishwasher, Dryer, Microwave, Range, Refrigerator, Washer
- Association Name: Triple Creek
- Country: US
- Furnished: Unfurnished
- Interior Features: Ceiling Fans(s), Kitchen/Family Room Combo, Living Room/Dining Room Combo, Open Floorplan, Solid Wood Cabinets, Stone Counters, Thermostat, Walk-In Closet(s)
- Levels: Two
- Area Major: 33579 - Riverview
- Occupant Type: Vacant
- Parcel Number: U-02-31-20-C46-000000-00230.0
- Views: 39
Owner Information
- Owner Pays: Trash Collection
Similar Properties
Nearby Subdivisions
85p Panther Trace Phase 2a2
85p | Panther Trace Phase 2a-2
Belmond Reserve Ph 1
Carlton Lakes West 2
Carlton Lakes West Ph 2b
Cedarbrook
Oaks At Shady Creek Ph 2
Panther Trace
Panther Trace Ph 01 Twnhms
Panther Trace Ph 1 Townhome
Panther Trace Ph 2a-2 Unit
Panther Trace Ph 2a2
Panther Trace Ph 2b2
South Cove Ph 23
South Fork
South Fork S Tr T
South Fork Tr L Ph 1
South Fork Tr P Ph 3a
South Fork Tr Q Ph 2
South Fork Tr V Ph 1
South Fork Unit 2
South Fork Unit 4
South Fork Unit 9
Stogi Ranch Ph 2
Summerfield Crossings Village
Summerfield Village
Summerfield Village 1 Tr 11
Summerfield Village 1 Tr 17
Summerfield Village 1 Tr 2
Summerfield Village 1 Tr 26
Summerfield Village Ii Tr 3
Summerfield Villg 1 Trct 29
Summerfield Villg 1 Trct 35
Summerfield Villg 1 Trct 38
Summerfield Villg 1 Trct 9a
Triple Creek
Triple Creek Ph 1 Village C
Triple Creek Ph 2 Village E
Triple Creek Ph 2 Village F
Triple Creek Ph 2 Village G
Triple Crk Ph 4 Village I
Triple Crk Village M1
Triple Crk Village M2
Triple Crk Village N P
Tropical Acres South
Waterleaf Ph 5a
Waterleaf Ph 6b
Worthington

- The Dial Team
- Tropic Shores Realty
- Love Life
- Mobile: 561.201.4476
- dennisdialsells@gmail.com























