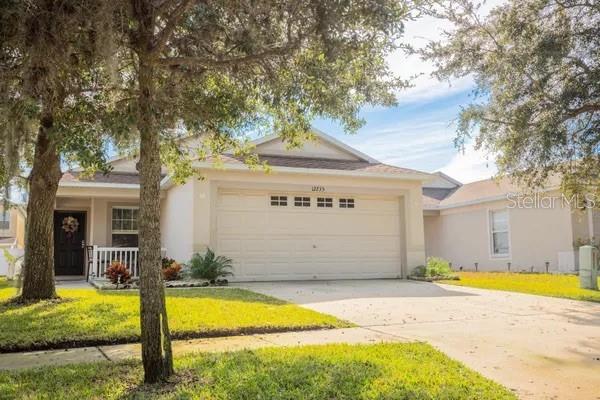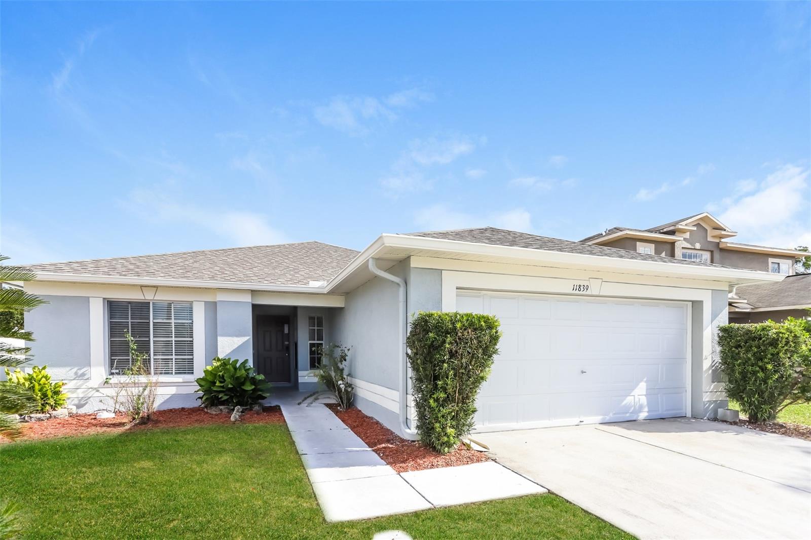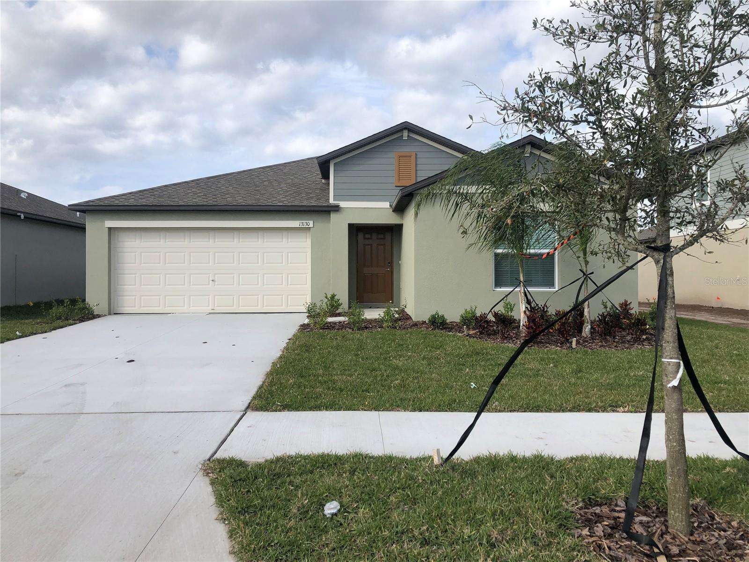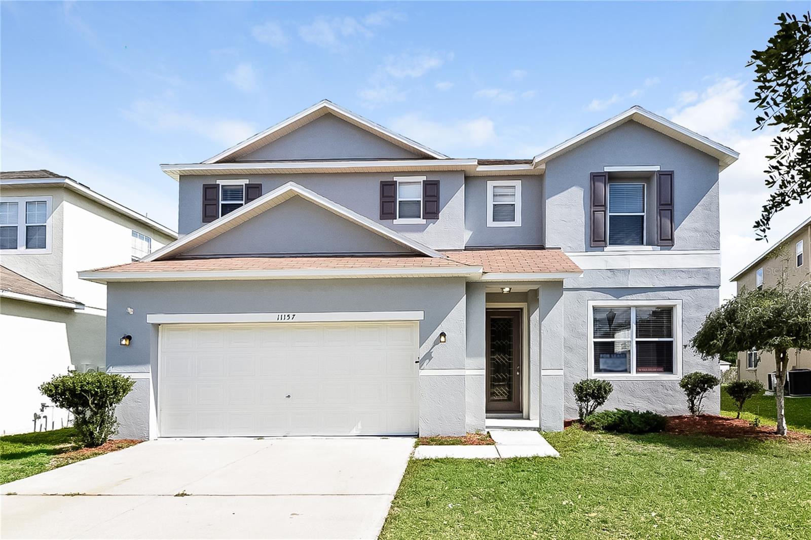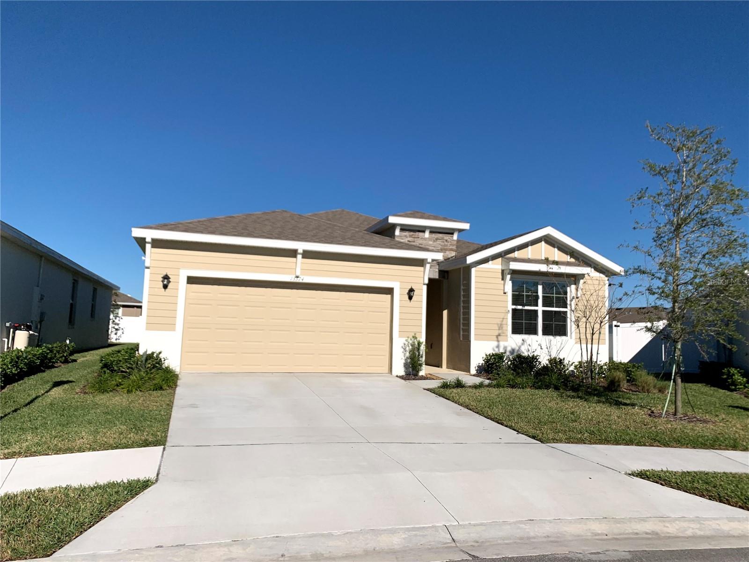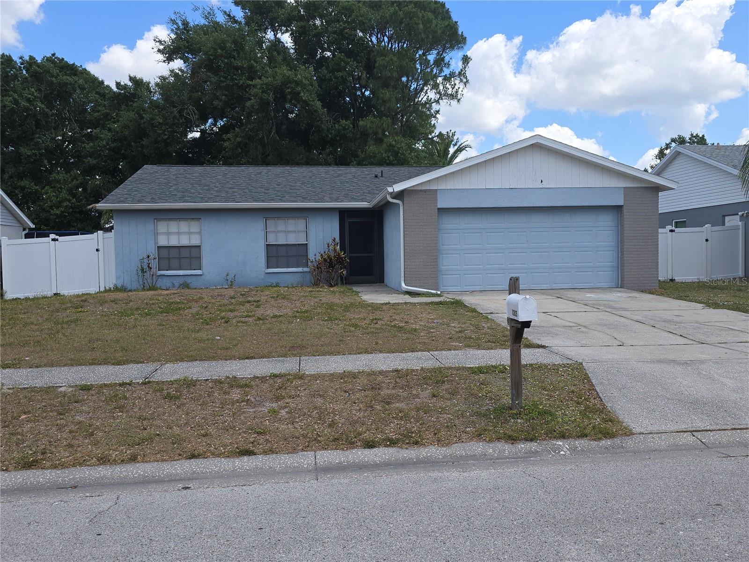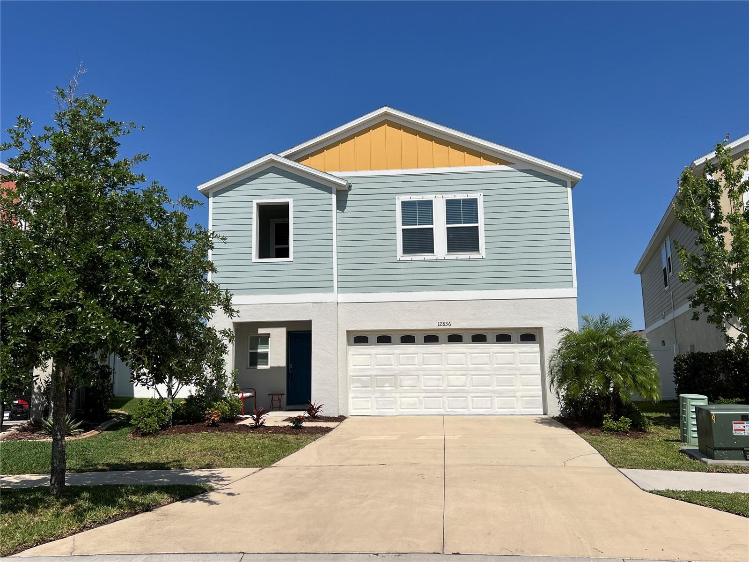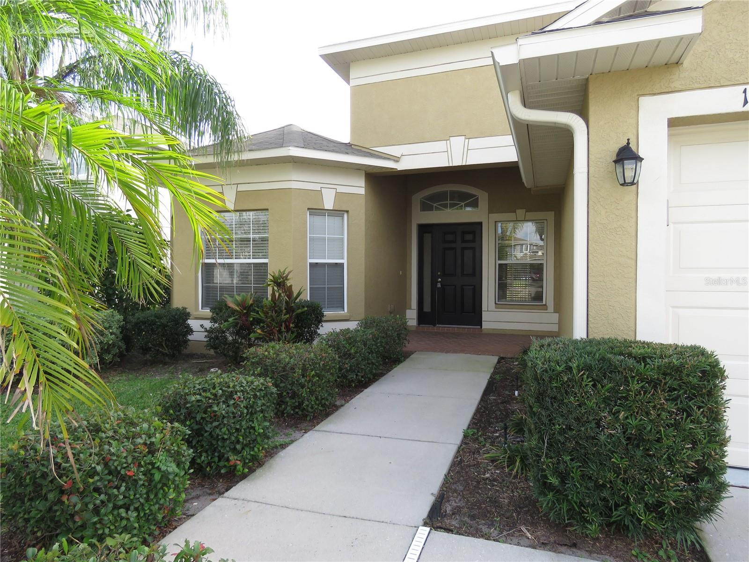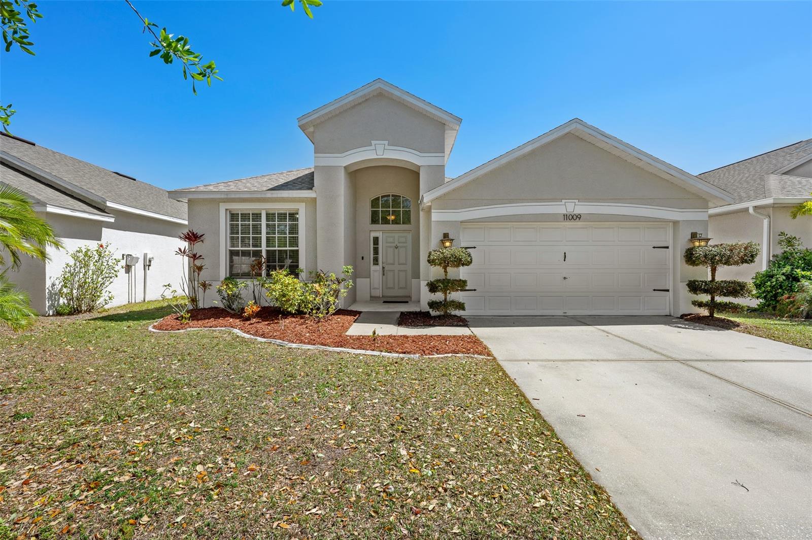11404 Holmbridge Lane, RIVERVIEW, FL 33579
Property Photos
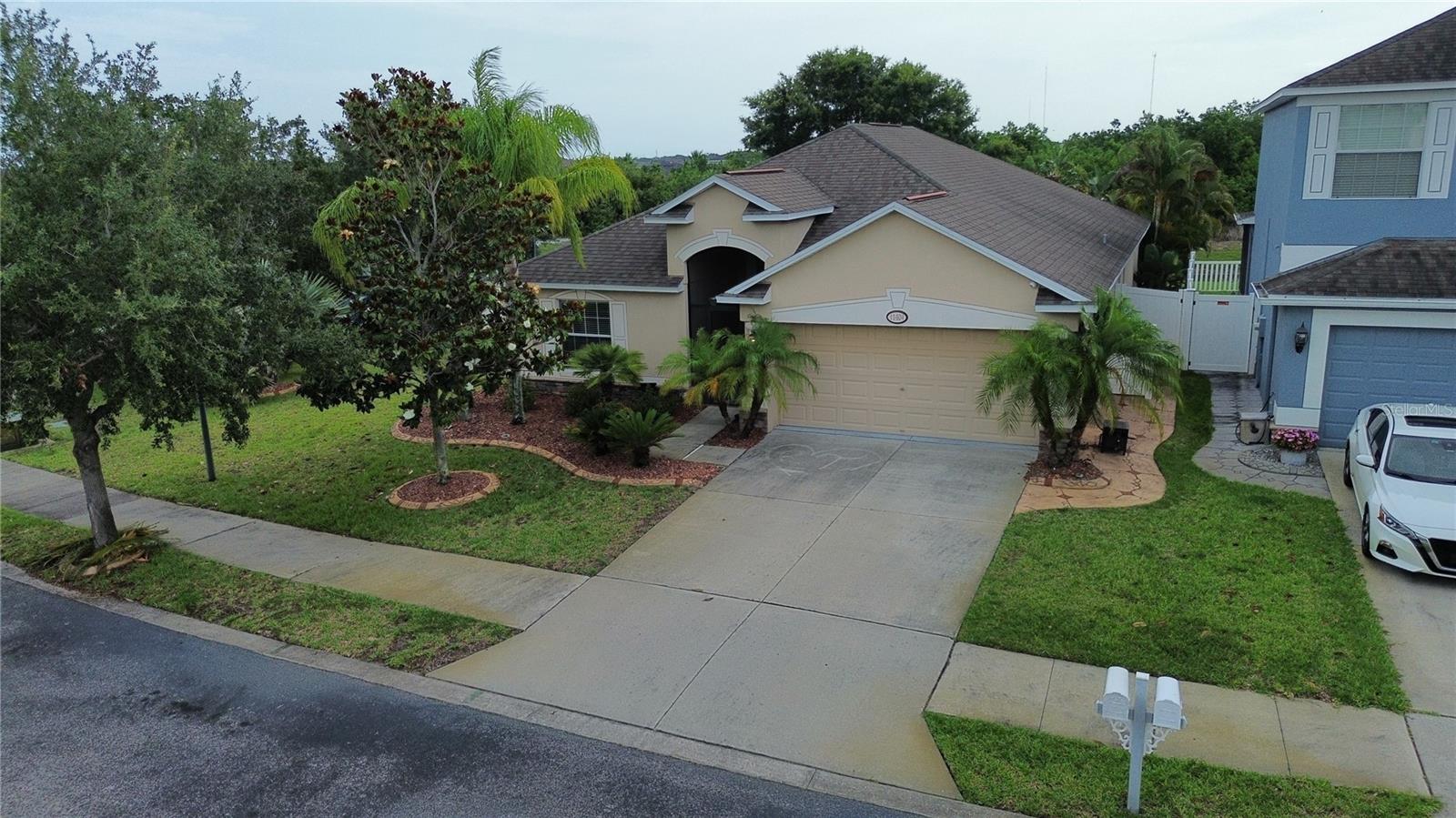
Would you like to sell your home before you purchase this one?
Priced at Only: $2,775
For more Information Call:
Address: 11404 Holmbridge Lane, RIVERVIEW, FL 33579
Property Location and Similar Properties






- MLS#: TB8382959 ( Residential Lease )
- Street Address: 11404 Holmbridge Lane
- Viewed: 48
- Price: $2,775
- Price sqft: $1
- Waterfront: No
- Year Built: 2012
- Bldg sqft: 2650
- Bedrooms: 4
- Total Baths: 3
- Full Baths: 3
- Days On Market: 43
- Additional Information
- Geolocation: 27.8135 / -82.3142
- County: HILLSBOROUGH
- City: RIVERVIEW
- Zipcode: 33579
- Subdivision: Worthington
- Provided by: COASTAL PIONEER REALTY

- DMCA Notice
Description
AVAILIALBE JULY 5th!!! A well maintained and newer home built in 2012 in the gated community of Worthington, a subdivision of Panther Trace. This Riverview home features 4 beds, 3 baths, 2 car garage and over 1900 sqft of living space and offers serene views of water/conservation to the rear. The interior of the home has just been freshly painted and new designer luxury vinyl flooring installed throughout. Upon entering you'll notice the openness and the split bedrooms. The bedrooms are spacious and the second bathroom with sink and tub are at the front of the home, along with the convenience of the laundry room which leads out to your 2 car garage. Follow through to the living and dining areas with vinyl floors, which offers plenty of space for family entertainment and gatherings. The spacious kitchen has granite counters along with stainless steel appliances, a breakfast bar and a breakfast nook. Through to the large Master suite at the rear of the home with his and hers closets and in suite with dual sinks, garden tub and separate walk in shower. Out through the glass door sliders to your huge, screened lanai and fully fenced back yard, which offers privacy and water/conservation views, so no need to worry about backyard neighbors! The community features two pools, a clubhouse, playground, tennis and basketball courts as well as walking and bike trails. Offers easy access to Riverview's expanding shops and restaurants, US 301, I 75 and Selmon Expressway with a quick commute to downtown Tampa, MacDill AFB and Beaches. Don't delay making your appointment today and make this house your own! Pets permitted case by case. Owner must approve. Pet Screening required for approved pets. Lease admin of $150 due at move in. Application Required for all persons 18 years and older, Minimum qualifications include credit score of 600 or better, verifiable gross monthly income of at least 3x the amount of monthly rent, no evictions or landlord tenant collections, and stable rental history required. ANY AND ALL HOA APPLICATION FEES ARE PAID BY TENANT
Description
AVAILIALBE JULY 5th!!! A well maintained and newer home built in 2012 in the gated community of Worthington, a subdivision of Panther Trace. This Riverview home features 4 beds, 3 baths, 2 car garage and over 1900 sqft of living space and offers serene views of water/conservation to the rear. The interior of the home has just been freshly painted and new designer luxury vinyl flooring installed throughout. Upon entering you'll notice the openness and the split bedrooms. The bedrooms are spacious and the second bathroom with sink and tub are at the front of the home, along with the convenience of the laundry room which leads out to your 2 car garage. Follow through to the living and dining areas with vinyl floors, which offers plenty of space for family entertainment and gatherings. The spacious kitchen has granite counters along with stainless steel appliances, a breakfast bar and a breakfast nook. Through to the large Master suite at the rear of the home with his and hers closets and in suite with dual sinks, garden tub and separate walk in shower. Out through the glass door sliders to your huge, screened lanai and fully fenced back yard, which offers privacy and water/conservation views, so no need to worry about backyard neighbors! The community features two pools, a clubhouse, playground, tennis and basketball courts as well as walking and bike trails. Offers easy access to Riverview's expanding shops and restaurants, US 301, I 75 and Selmon Expressway with a quick commute to downtown Tampa, MacDill AFB and Beaches. Don't delay making your appointment today and make this house your own! Pets permitted case by case. Owner must approve. Pet Screening required for approved pets. Lease admin of $150 due at move in. Application Required for all persons 18 years and older, Minimum qualifications include credit score of 600 or better, verifiable gross monthly income of at least 3x the amount of monthly rent, no evictions or landlord tenant collections, and stable rental history required. ANY AND ALL HOA APPLICATION FEES ARE PAID BY TENANT
Payment Calculator
- Principal & Interest -
- Property Tax $
- Home Insurance $
- HOA Fees $
- Monthly -
For a Fast & FREE Mortgage Pre-Approval Apply Now
Apply Now
 Apply Now
Apply NowFeatures
Building and Construction
- Covered Spaces: 0.00
- Living Area: 1903.00
Garage and Parking
- Garage Spaces: 2.00
- Open Parking Spaces: 0.00
Utilities
- Carport Spaces: 0.00
- Cooling: Central Air
- Heating: Central
- Pets Allowed: Breed Restrictions, Cats OK, Dogs OK
Finance and Tax Information
- Home Owners Association Fee: 0.00
- Insurance Expense: 0.00
- Net Operating Income: 0.00
- Other Expense: 0.00
Other Features
- Appliances: Convection Oven, Dishwasher, Disposal, Dryer, Microwave, Refrigerator, Washer
- Association Name: Lacy Giger
- Association Phone: 866 473-2573
- Country: US
- Furnished: Partially
- Interior Features: Ceiling Fans(s), Eat-in Kitchen, High Ceilings, Living Room/Dining Room Combo, Stone Counters, Thermostat
- Levels: One
- Area Major: 33579 - Riverview
- Occupant Type: Tenant
- Parcel Number: U-04-31-20-9QO-000000-00001.0
- Views: 48
Owner Information
- Owner Pays: None
Similar Properties
Nearby Subdivisions
85p Panther Trace Phase 2a2
85p | Panther Trace Phase 2a-2
Belmond Reserve Ph 1
Carlton Lakes West 2
Carlton Lakes West Ph 2b
Cedarbrook
Oaks At Shady Creek Ph 2
Panther Trace
Panther Trace Ph 01 Twnhms
Panther Trace Ph 1 Townhome
Panther Trace Ph 2a-2 Unit
Panther Trace Ph 2a2
Panther Trace Ph 2b2
South Cove Ph 23
South Fork
South Fork S Tr T
South Fork Tr L Ph 1
South Fork Tr P Ph 3a
South Fork Tr Q Ph 2
South Fork Tr V Ph 1
South Fork Unit 2
South Fork Unit 4
South Fork Unit 9
Stogi Ranch Ph 2
Summerfield Crossings Village
Summerfield Village
Summerfield Village 1 Tr 11
Summerfield Village 1 Tr 17
Summerfield Village 1 Tr 2
Summerfield Village 1 Tr 26
Summerfield Village Ii Tr 3
Summerfield Villg 1 Trct 29
Summerfield Villg 1 Trct 35
Summerfield Villg 1 Trct 38
Summerfield Villg 1 Trct 9a
Triple Creek
Triple Creek Ph 1 Village C
Triple Creek Ph 2 Village E
Triple Creek Ph 2 Village F
Triple Creek Ph 2 Village G
Triple Crk Ph 4 Village I
Triple Crk Village M1
Triple Crk Village M2
Triple Crk Village N P
Tropical Acres South
Waterleaf Ph 5a
Waterleaf Ph 6b
Worthington
Contact Info

- The Dial Team
- Tropic Shores Realty
- Love Life
- Mobile: 561.201.4476
- dennisdialsells@gmail.com





































































