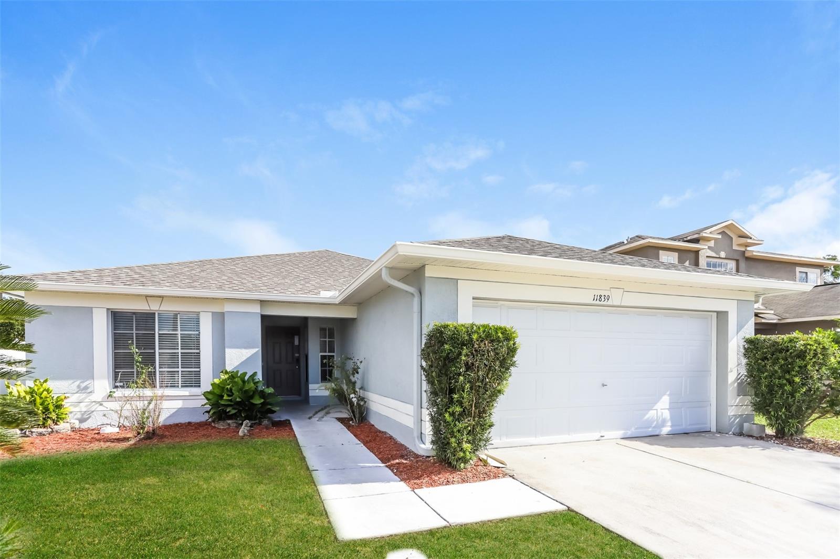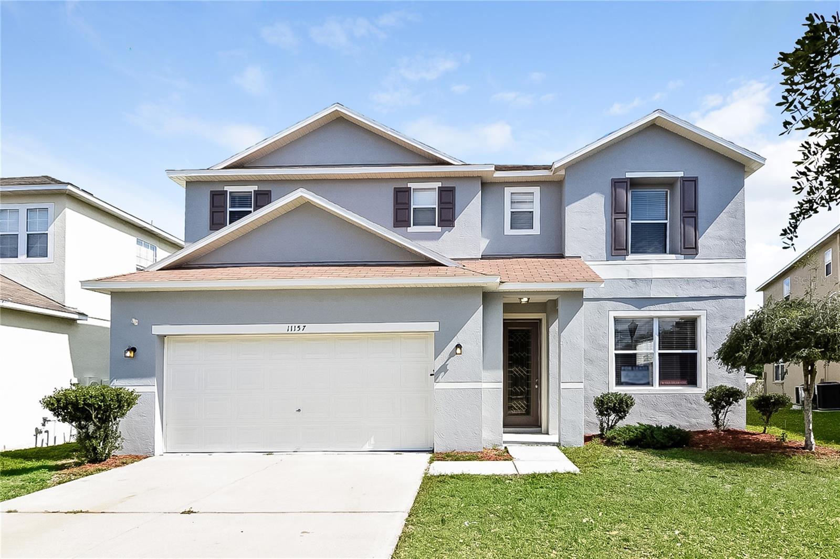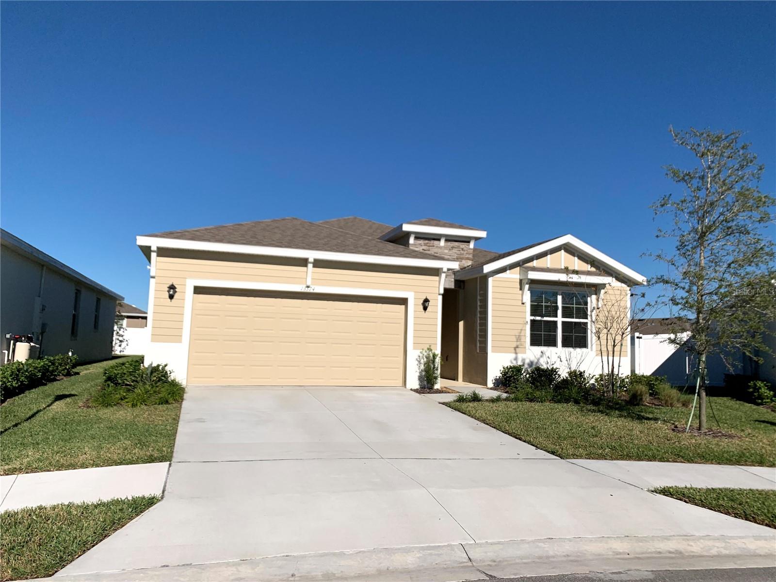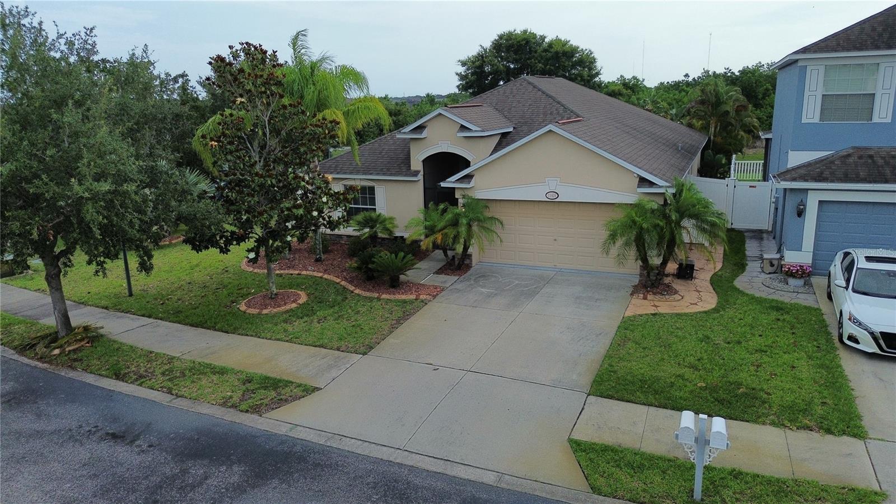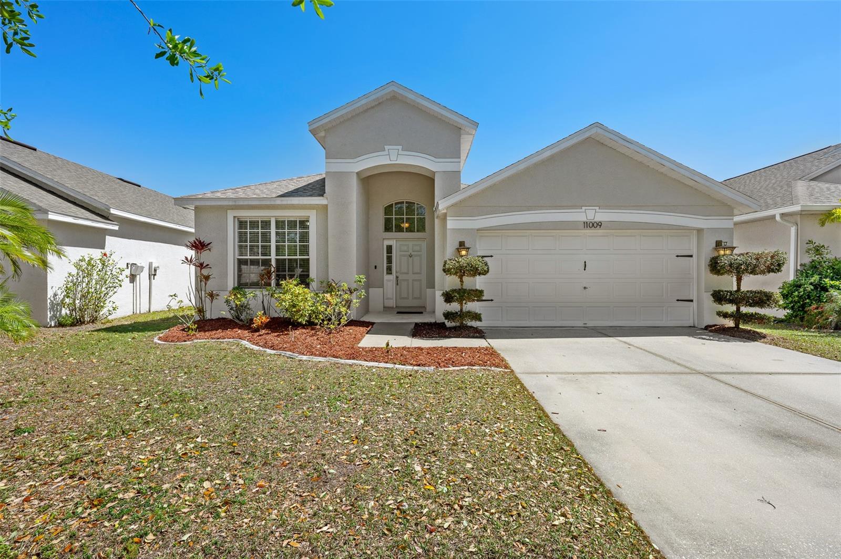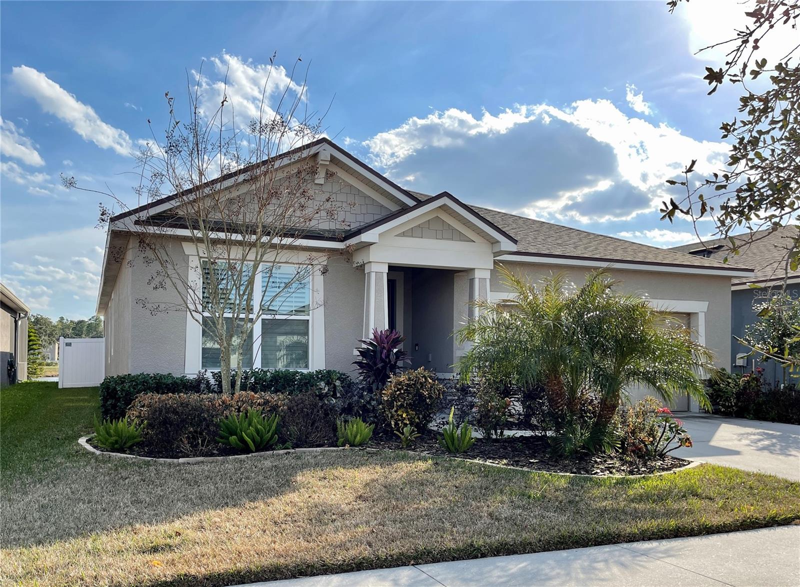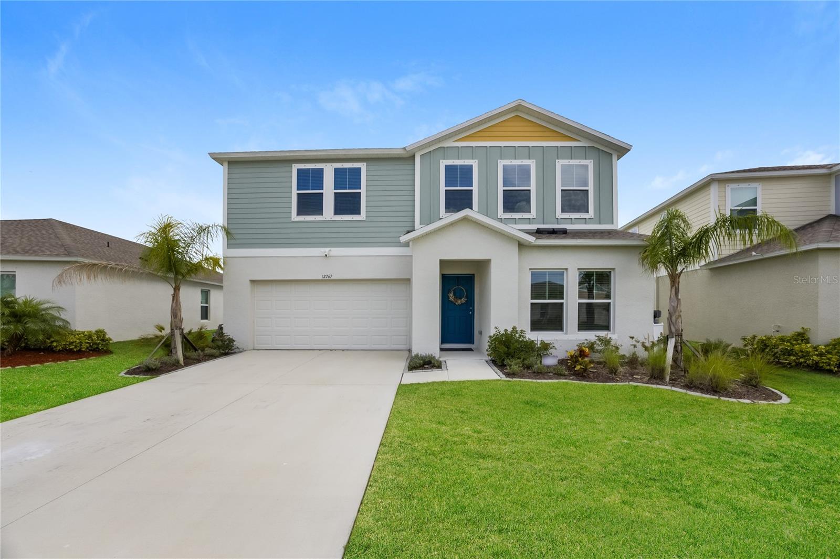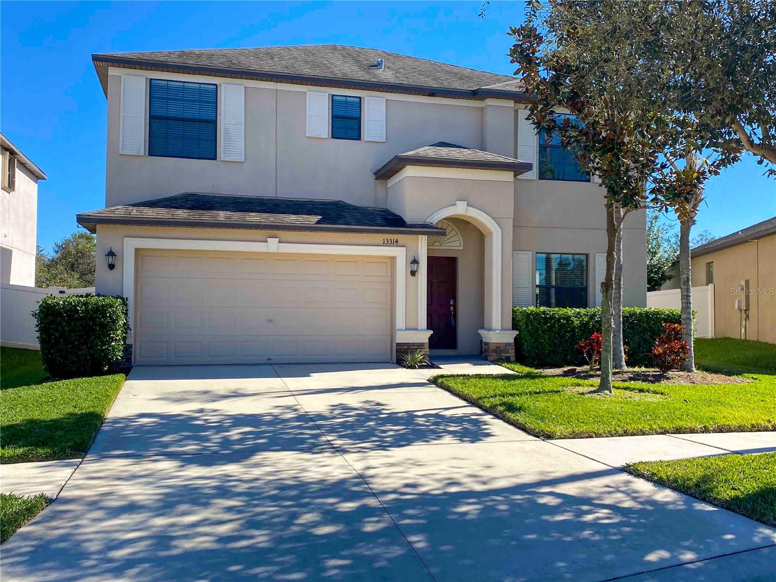11001 Hoffner Edge Drive, RIVERVIEW, FL 33579
Property Photos
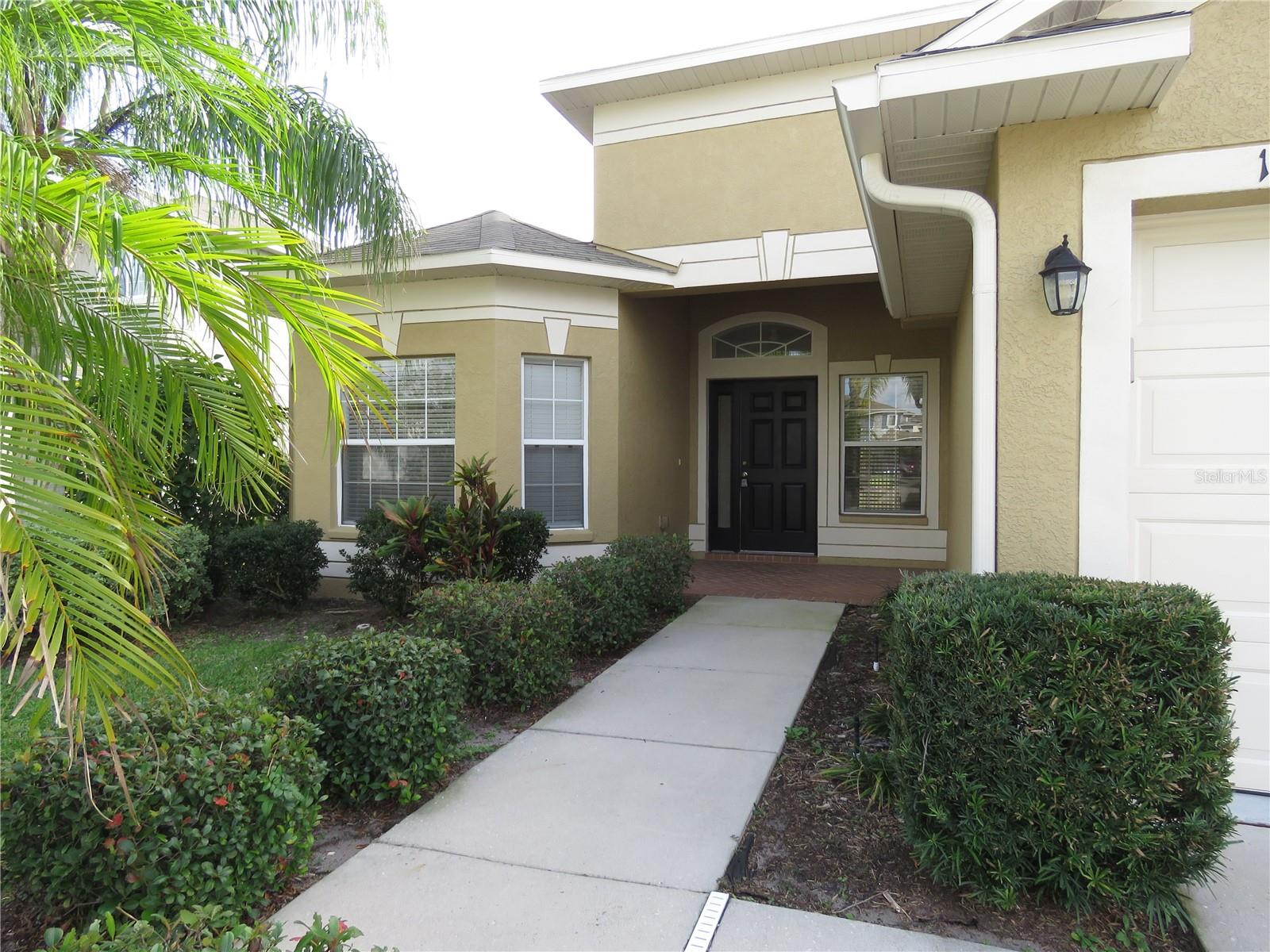
Would you like to sell your home before you purchase this one?
Priced at Only: $2,800
For more Information Call:
Address: 11001 Hoffner Edge Drive, RIVERVIEW, FL 33579
Property Location and Similar Properties
- MLS#: TB8383233 ( Residential Lease )
- Street Address: 11001 Hoffner Edge Drive
- Viewed: 22
- Price: $2,800
- Price sqft: $1
- Waterfront: No
- Year Built: 2005
- Bldg sqft: 2820
- Bedrooms: 3
- Total Baths: 2
- Full Baths: 2
- Garage / Parking Spaces: 3
- Days On Market: 16
- Additional Information
- Geolocation: 27.7983 / -82.325
- County: HILLSBOROUGH
- City: RIVERVIEW
- Zipcode: 33579
- Subdivision: Summerfield Village 1 Tr 11
- Elementary School: Summerfield Crossing
- Middle School: Eisenhower
- High School: East Bay
- Provided by: RE/MAX REALTY UNLIMITED
- Contact: Kim Tarpley
- 813-684-0016

- DMCA Notice
-
DescriptionMore Photos coming soon, Welcome to this spacious home with three car garage located in Riverview, FL. This home offers plenty of space for all your needs. Enjoy the amenities of the community, including a community pool, tennis courts, weight room, and a cardio room to help you stay active and healthy. This home is perfect for those looking for a comfortable and convenient living space close to plenty of shopping, restaurants, and a local hospital. Don't miss out on the opportunity to rent this beautiful home for $2850 a month. Call today to schedule your showing!
Payment Calculator
- Principal & Interest -
- Property Tax $
- Home Insurance $
- HOA Fees $
- Monthly -
For a Fast & FREE Mortgage Pre-Approval Apply Now
Apply Now
 Apply Now
Apply NowFeatures
Building and Construction
- Covered Spaces: 0.00
- Exterior Features: Sidewalk, Sliding Doors
- Flooring: Carpet, Ceramic Tile
- Living Area: 2194.00
Land Information
- Lot Features: In County, On Golf Course, Sidewalk, Paved
School Information
- High School: East Bay-HB
- Middle School: Eisenhower-HB
- School Elementary: Summerfield Crossing Elementary
Garage and Parking
- Garage Spaces: 3.00
- Open Parking Spaces: 0.00
- Parking Features: Garage Door Opener
Eco-Communities
- Water Source: Public
Utilities
- Carport Spaces: 0.00
- Cooling: Central Air
- Heating: Central
- Pets Allowed: Cats OK, Dogs OK
- Sewer: Public Sewer
- Utilities: BB/HS Internet Available, Cable Connected, Electricity Connected, Sewer Connected
Finance and Tax Information
- Home Owners Association Fee: 0.00
- Insurance Expense: 0.00
- Net Operating Income: 0.00
- Other Expense: 0.00
Other Features
- Appliances: Dishwasher, Disposal, Microwave, Range Hood, Refrigerator
- Association Name: REMAX Unlimited Realty
- Association Phone: 813-335-7097
- Country: US
- Furnished: Unfurnished
- Interior Features: Ceiling Fans(s), Eat-in Kitchen, Living Room/Dining Room Combo, Solid Surface Counters, Split Bedroom, Stone Counters, Walk-In Closet(s), Window Treatments
- Levels: One
- Area Major: 33579 - Riverview
- Occupant Type: Vacant
- Parcel Number: U-08-31-20-747-000003-00024.0
- Possession: Rental Agreement
- View: Golf Course
- Views: 22
Owner Information
- Owner Pays: Trash Collection
Similar Properties
Nearby Subdivisions
85p Panther Trace Phase 2a2
85p | Panther Trace Phase 2a-2
Belmond Reserve Ph 1
Carlton Lakes West 2
Carlton Lakes West Ph 2b
Cedarbrook
Oaks At Shady Creek Ph 2
Panther Trace
Panther Trace Ph 01 Twnhms
Panther Trace Ph 1 Townhome
Panther Trace Ph 2a-2 Unit
Panther Trace Ph 2a2
Panther Trace Ph 2b2
South Cove Ph 23
South Fork
South Fork S Tr T
South Fork Tr L Ph 1
South Fork Tr P Ph 3a
South Fork Tr Q Ph 2
South Fork Tr V Ph 1
South Fork Unit 2
South Fork Unit 4
South Fork Unit 9
Stogi Ranch Ph 2
Summerfield Crossings Village
Summerfield Village
Summerfield Village 1 Tr 11
Summerfield Village 1 Tr 17
Summerfield Village 1 Tr 2
Summerfield Village 1 Tr 26
Summerfield Village Ii Tr 3
Summerfield Villg 1 Trct 29
Summerfield Villg 1 Trct 35
Summerfield Villg 1 Trct 38
Summerfield Villg 1 Trct 9a
Triple Creek
Triple Creek Ph 1 Village C
Triple Creek Ph 2 Village E
Triple Creek Ph 2 Village F
Triple Creek Ph 2 Village G
Triple Crk Ph 4 Village I
Triple Crk Village M1
Triple Crk Village M2
Triple Crk Village N P
Tropical Acres South
Waterleaf Ph 5a
Waterleaf Ph 6b
Worthington

- The Dial Team
- Tropic Shores Realty
- Love Life
- Mobile: 561.201.4476
- dennisdialsells@gmail.com















