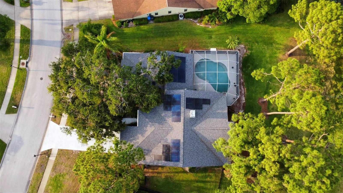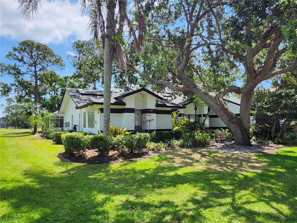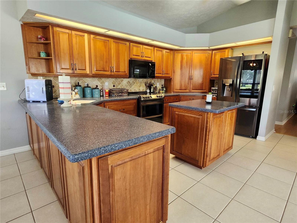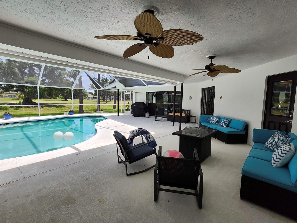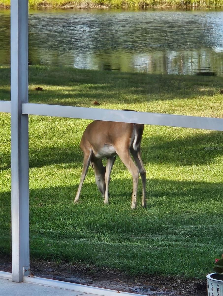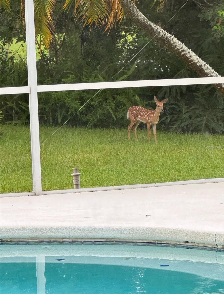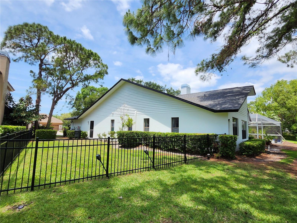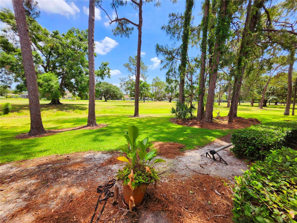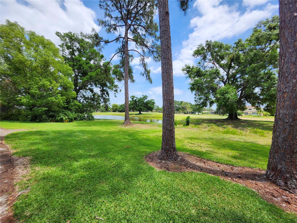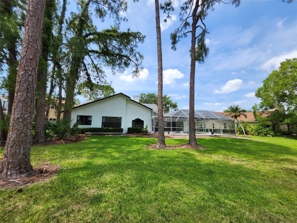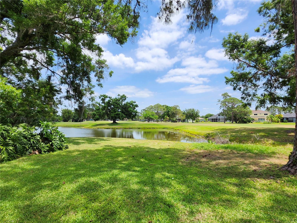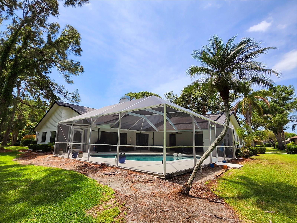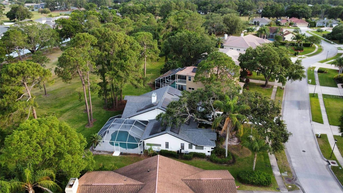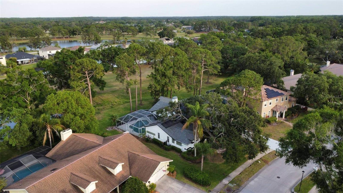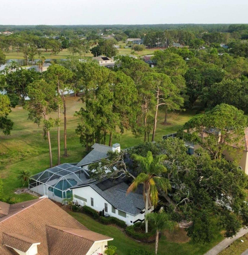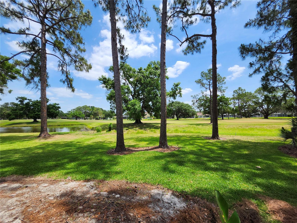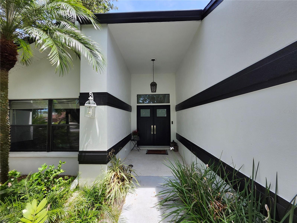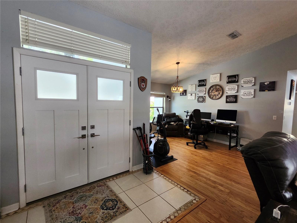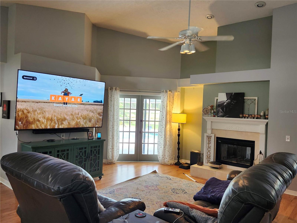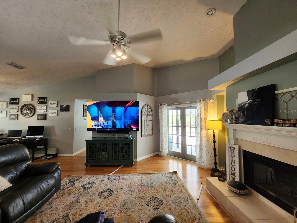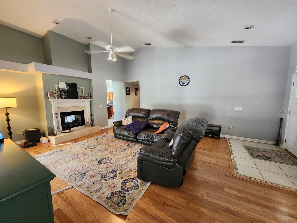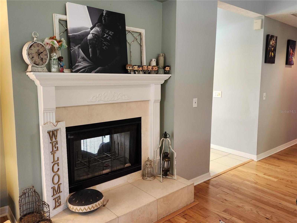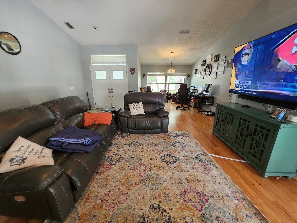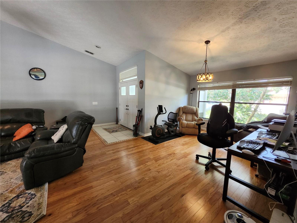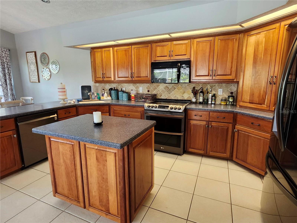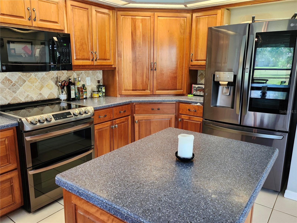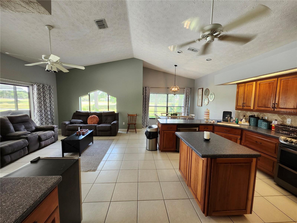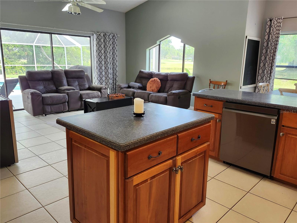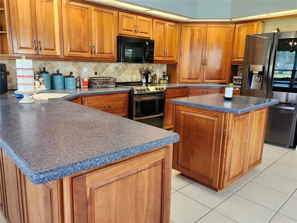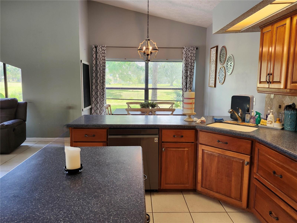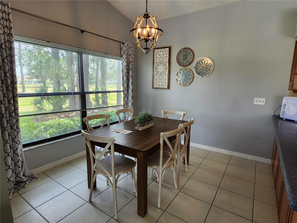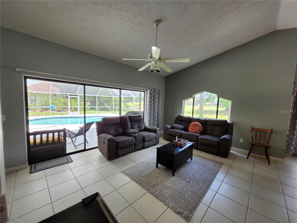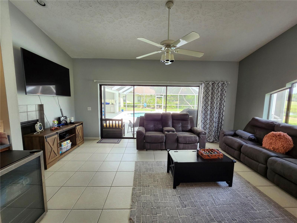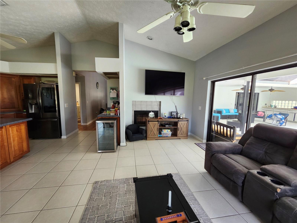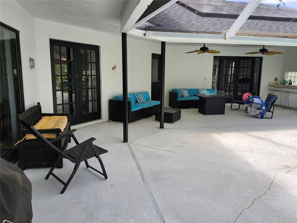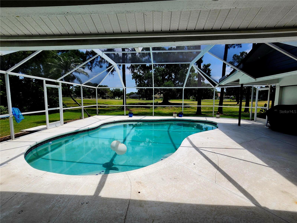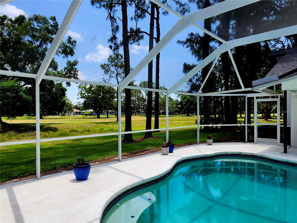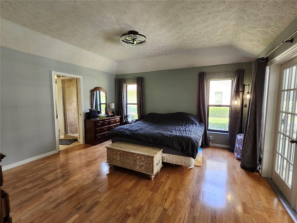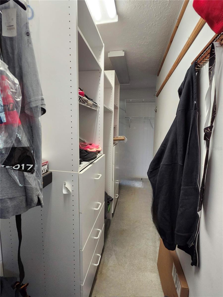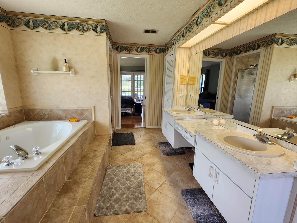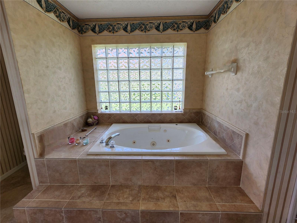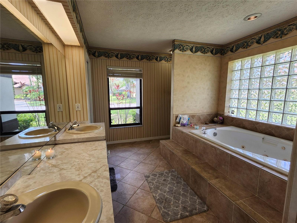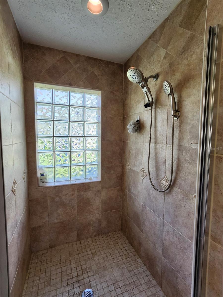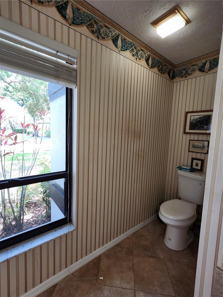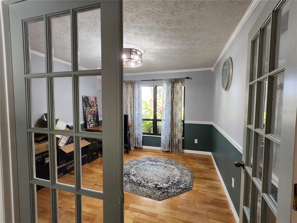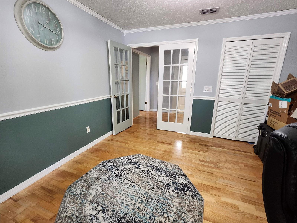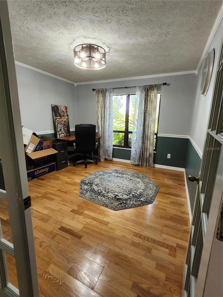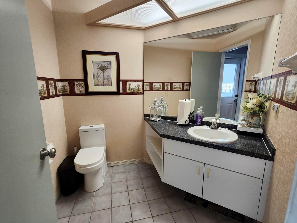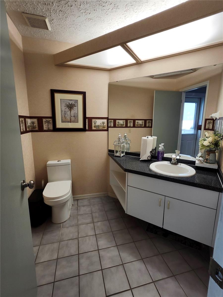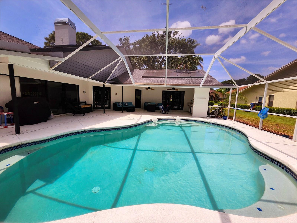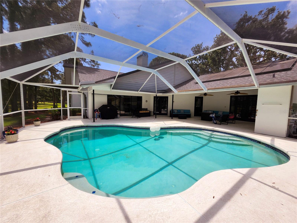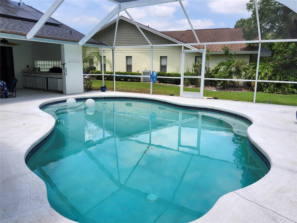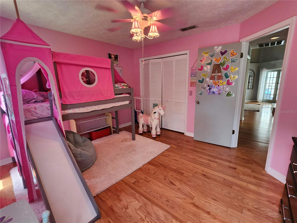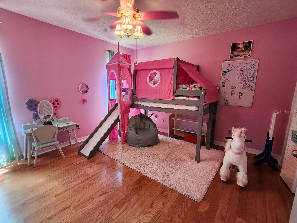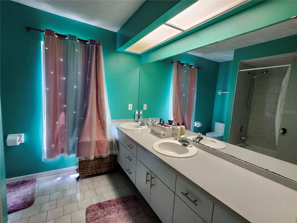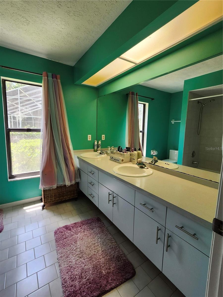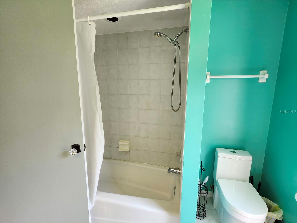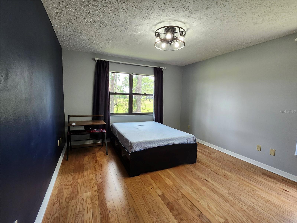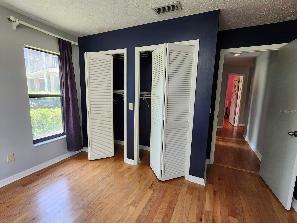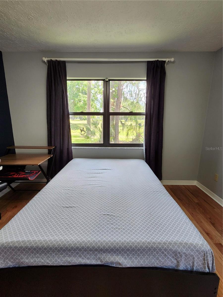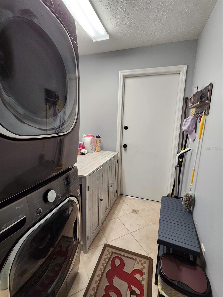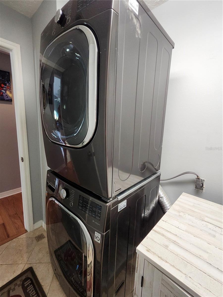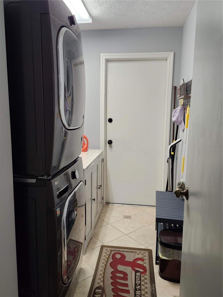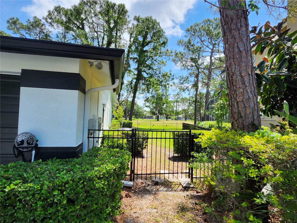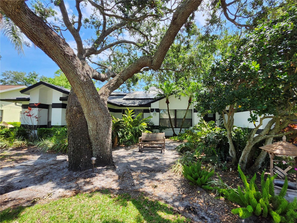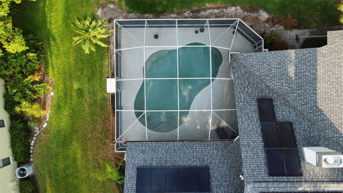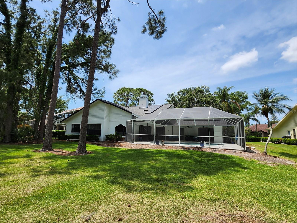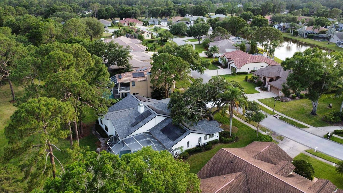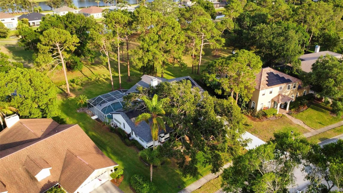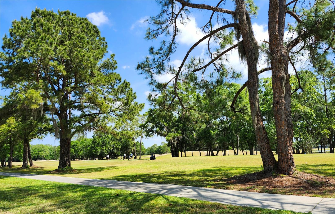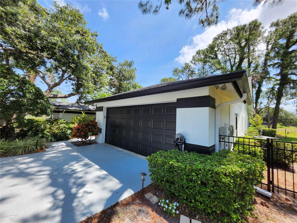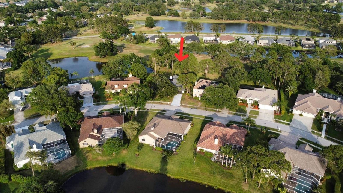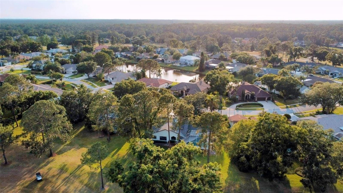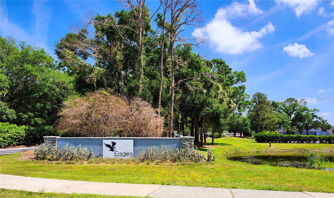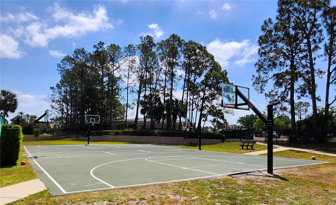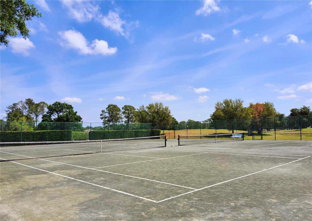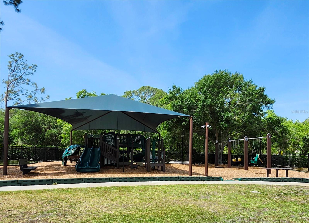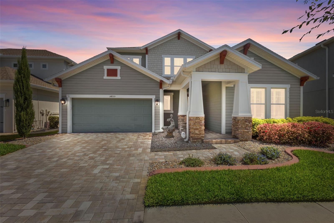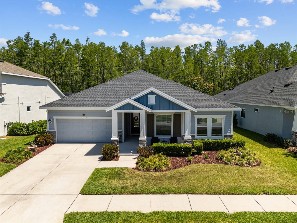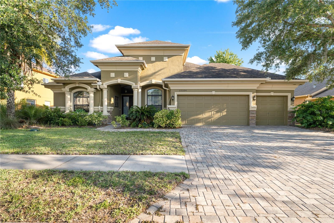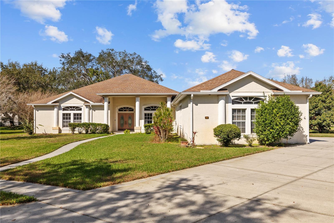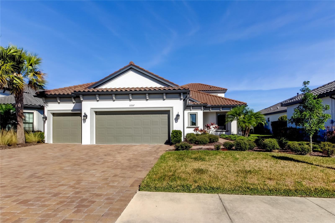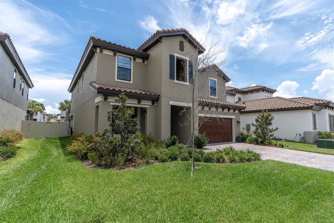16311 Colwood Drive, ODESSA, FL 33556
Property Photos
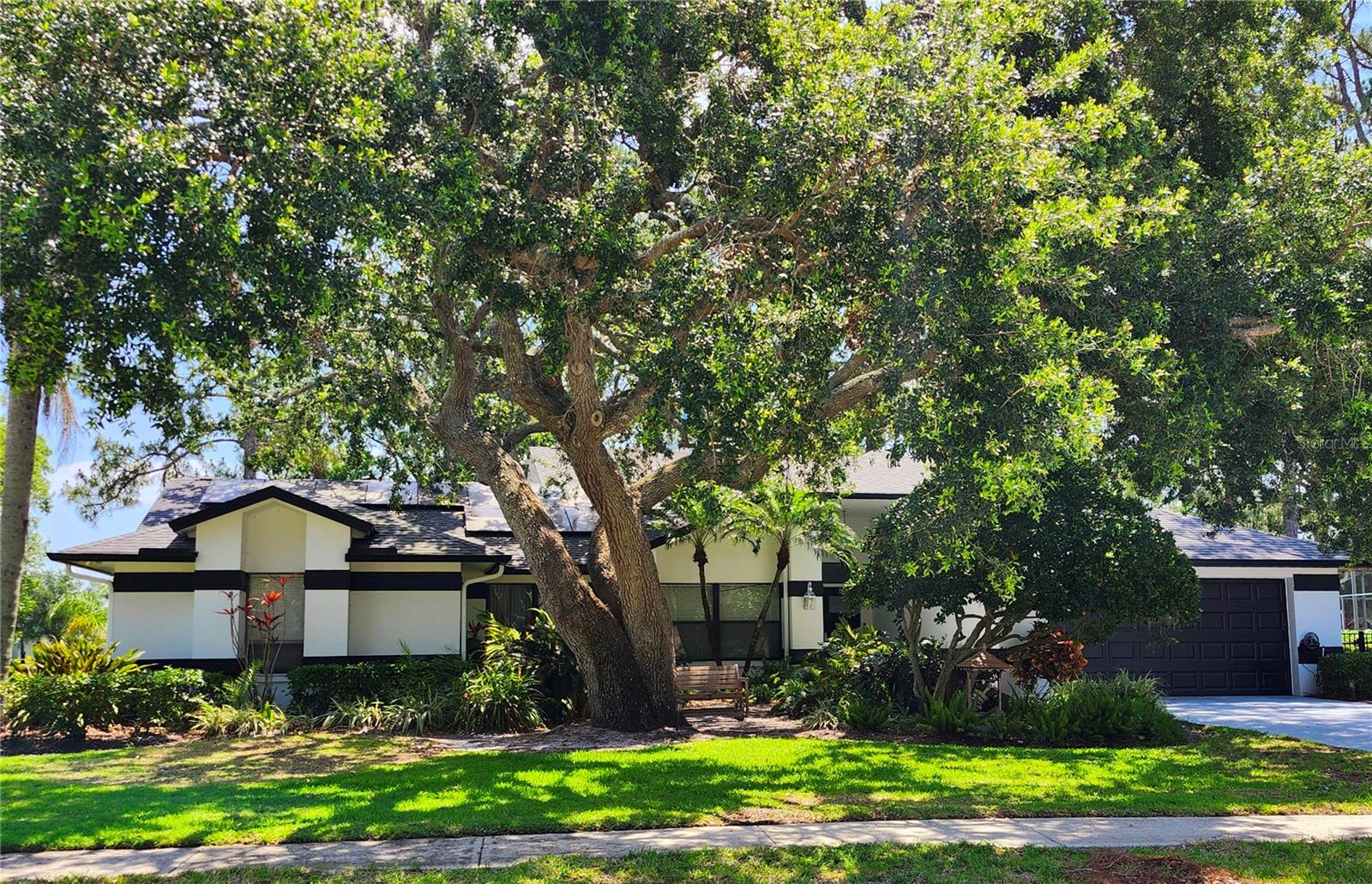
Would you like to sell your home before you purchase this one?
Priced at Only: $699,900
For more Information Call:
Address: 16311 Colwood Drive, ODESSA, FL 33556
Property Location and Similar Properties
- MLS#: TB8347992 ( Residential )
- Street Address: 16311 Colwood Drive
- Viewed: 52
- Price: $699,900
- Price sqft: $207
- Waterfront: No
- Year Built: 1991
- Bldg sqft: 3385
- Bedrooms: 4
- Total Baths: 3
- Full Baths: 2
- 1/2 Baths: 1
- Garage / Parking Spaces: 2
- Days On Market: 41
- Additional Information
- Geolocation: 28.1061 / -82.6427
- County: PASCO
- City: ODESSA
- Zipcode: 33556
- Subdivision: Prestwick At The Eagles Trct1
- Elementary School: Bryant HB
- Middle School: Farnell HB
- High School: Sickles HB
- Provided by: CHARLES RUTENBERG REALTY INC
- Contact: Diana Beattie
- 727-538-9200

- DMCA Notice
-
DescriptionPrice reduction!! Live your best florida lifestyle right here in the highly desirable golf community of the eagles! This spacious, single story, split 4 bedroom home with screen enclosed saltwater pool is located right off the 7th hole of the championship golf course with absolutely stunning views! Rare find, one of the largest lots in the best location of the neighborhood. As you enter inside, you find the spacious living room with bonus nook area with room for a 2nd seating spot, office, dining or gaming. The double sided fireplace between the living & family rooms along with views of the pool are nice highlights of the home. The split bedrooms consist of 2 on each side of the home. Entering to the left you are greeted with the 4th bedroom plus the primary suite with access & more views of the sparkling pool and beautiful outdoors. Your ensuite bath will become one of your new favorite getaways relaxing in the spa tub. The spacious walk in closet provides ample storage space for all your clothes and personal belongings. To the right, passing the living room you find the kitchen with solid wood cabinets & all new stainless steel appliances opening into the family & dining rooms which is perfect for entertaining amongst more amazing views of the sparkling pool and golf course. New roof 2022 & solar panels! Reduced power significantly! So many updates within the last couple years which includes exterior & interior freshly painted, updated electric power panel, 2 newer hvac's, new water heater, new hurricane grade front double doors & 2 side doors. New toilets, ceiling fans, & new pool pump. A special fenced in area was added on the side of the home, perfect as a dog run, so bring the pets! You will love this amazing home in the prestwick neighborhood of the eagles surrounded by 1000 acres of lush landscapes & conservation which is the perfect blend of nature & luxury! No flood zone! Very low hoa! 24 hour security guard & gate, tennis, pickleball, basketball courts, playground and several running & jogging trails. This is the best location!! Just a little north between east lake of palm harbor & west chase of tampa. Easy commutes to the gorgeous beaches, tampa airport, downtown, shopping, numerous restaurants, and did i mention a+ school districts? It really has it all!
Payment Calculator
- Principal & Interest -
- Property Tax $
- Home Insurance $
- HOA Fees $
- Monthly -
For a Fast & FREE Mortgage Pre-Approval Apply Now
Apply Now
 Apply Now
Apply NowFeatures
Building and Construction
- Covered Spaces: 0.00
- Exterior Features: Dog Run, Private Mailbox, Rain Gutters, Sidewalk
- Flooring: Ceramic Tile, Wood
- Living Area: 2435.00
- Other Structures: Kennel/Dog Run
- Roof: Shingle
Land Information
- Lot Features: On Golf Course, Oversized Lot
School Information
- High School: Sickles-HB
- Middle School: Farnell-HB
- School Elementary: Bryant-HB
Garage and Parking
- Garage Spaces: 2.00
- Open Parking Spaces: 0.00
Eco-Communities
- Pool Features: Gunite, Salt Water, Screen Enclosure
- Water Source: Public
Utilities
- Carport Spaces: 0.00
- Cooling: Central Air
- Heating: Central, Electric
- Pets Allowed: Cats OK, Dogs OK, Yes
- Sewer: Public Sewer
- Utilities: BB/HS Internet Available, Cable Available, Electricity Connected, Public
Amenities
- Association Amenities: Basketball Court, Clubhouse, Gated, Park, Playground, Pool, Recreation Facilities, Tennis Court(s), Trail(s)
Finance and Tax Information
- Home Owners Association Fee: 450.00
- Insurance Expense: 0.00
- Net Operating Income: 0.00
- Other Expense: 0.00
- Tax Year: 2023
Other Features
- Appliances: Dishwasher, Dryer, Electric Water Heater, Freezer, Microwave, Range, Refrigerator, Washer
- Association Name: Prestwick at The Eagles
- Association Phone: 480-255-4500
- Country: US
- Interior Features: Ceiling Fans(s), High Ceilings, Kitchen/Family Room Combo, Split Bedroom, Walk-In Closet(s)
- Legal Description: PRESTWICK AT THE EAGLES TRACT 1 LOT 35
- Levels: One
- Area Major: 33556 - Odessa
- Occupant Type: Owner
- Parcel Number: U-30-27-17-026-000000-00035.0
- Possession: Close Of Escrow
- View: Golf Course
- Views: 52
- Zoning Code: PD
Similar Properties
Nearby Subdivisions
04 Lakes Estates
Arbor Lakes Ph 1a
Arbor Lakes Ph 2
Ashley Lakes Ph 01
Ashley Lakes Ph 1
Ashley Lakes Ph 2a
Asturia Ph 1a
Asturia Ph 1d & Promenade Park
Asturia Ph 2a 2b
Asturia Ph 3
Belle Meade
Canterbury
Canterbury North At The Eagles
Canterbury Village
Canterbury Village First Add
Carencia
Citrus Green Ph 2
Copeland Crk
Cypress Lake Estates
Echo Lake Estates Ph 1
Esplanade At Starkey Ranch
Esplanade/starkey Ranch Ph
Esplanade/starkey Ranch Ph 1
Esplanade/starkey Ranch Ph 2a
Esplanade/starkey Ranch Ph 4
Farmington
Grey Hawk At Lake Polo Ph 02
Gunn Highwaymobley Rd Area
Hidden Lake Platted Subdivisio
Holiday Club
Innfields Sub
Island Ford Lake Beach
Ivy Lake Estates
Keystone Lake View Park
Keystone Manorminor Sub
Keystone Meadow I
Keystone Park
Keystone Park Colony
Keystone Park Colony Land Co
Keystone Park Colony Sub
Keystone Shores Estates
Lake Anne Estates
Lake Armistead Estates
Lakeside Point
Larson Prop At The Eagles
Lindawoods Sub
Montreaux Ph 1
Montreaux Phase 1
Montreux Ph Iii
Nine Eagles
Nine Eagles Unit One Sec I
Northwest Corner Of Hillsborou
Not In Hernando
Odessa Preserve
Parker Pointe Ph 01
Parker Pointe Ph 1
Prestwick At The Eagles Trct1
Rainbow Terrace
Reserve On Rock Lake
South Branch Preserve
South Branch Preserve 1
South Branch Preserve Ph 2a
South Branch Preserve Ph 4a 4
Southfork At Van Dyke Farms
St Andrews At The Eagles Un 1
St Andrews At The Eagles Un 2
Starkey Ranch
Starkey Ranch Whitfield Prese
Starkey Ranch - Whitfield Pres
Starkey Ranch Lake Blanche
Starkey Ranch Ph 1 Pcls 8 9
Starkey Ranch Ph 3
Starkey Ranch Prcl A
Starkey Ranch Prcl B2
Starkey Ranch Prcl Bl
Starkey Ranch Prcl C2
Starkey Ranch Prcl D Ph 1
Starkey Ranch Prcl F Ph 1
Starkey Ranch Village
Starkey Ranch Village 1 Ph 1-5
Starkey Ranch Village 1 Ph 15
Starkey Ranch Village 1 Ph 2a
Starkey Ranch Village 1 Ph 2b
Starkey Ranch Village 1 Ph 3
Starkey Ranch Village 1 Ph 4a-
Starkey Ranch Village 1 Ph 4a4
Starkey Ranch Village 2 Ph 1a
Starkey Ranch Village 2 Ph 1b-
Starkey Ranch Village 2 Ph 1b1
Starkey Ranch Village 2 Ph 1b2
Starkey Ranch Village 2 Ph 2a
Starkey Ranch Village 2 Ph 2b
Starkey Ranch Whitfield Preser
Steeplechase
Stillwater Ph 1
Tarramor Ph 1
Turnberry At The Eagles
Turnberry At The Eagles Un 2
Unplatted
Victoria Lakes
Watercrest Ph 1
Waterstone
Whitfield Preserve Ph 2
Windsor Park At The Eaglesfi
Wyndham Lakes Ph 04
Wyndham Lakes Ph 2
Wyndham Lakes Sub Ph One
Zzz Unplatted
Zzz/ Unplatted

- The Dial Team
- Tropic Shores Realty
- Love Life
- Mobile: 561.201.4476
- dennisdialsells@gmail.com



