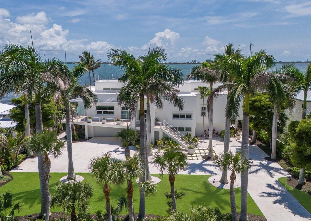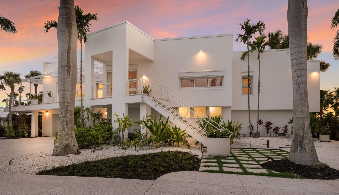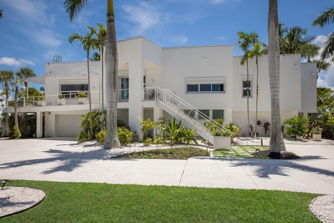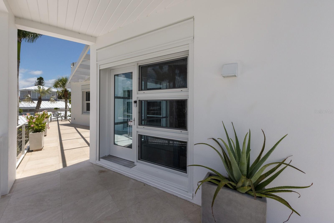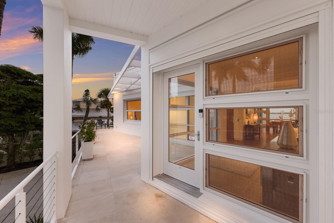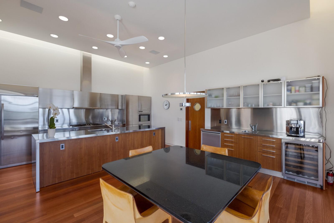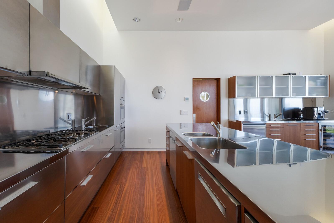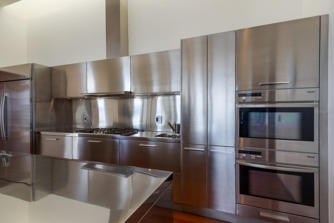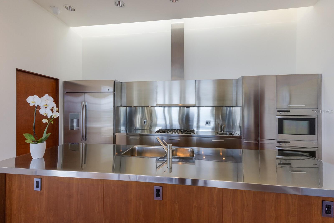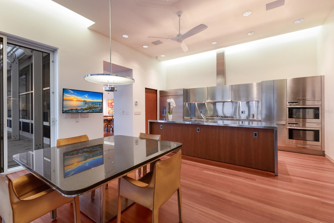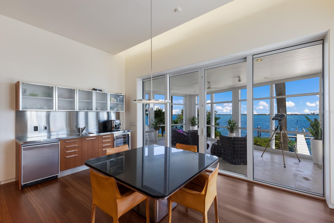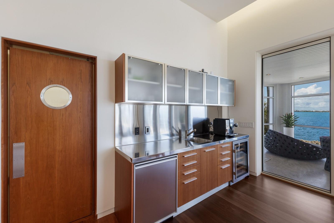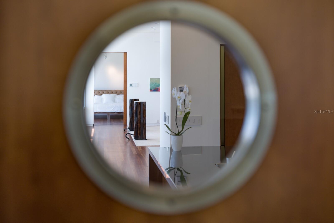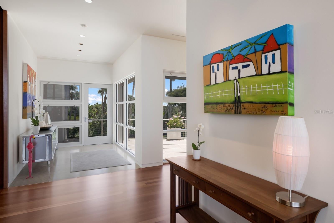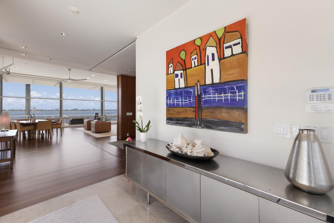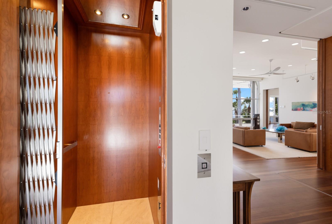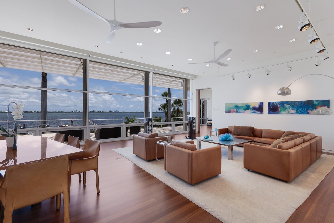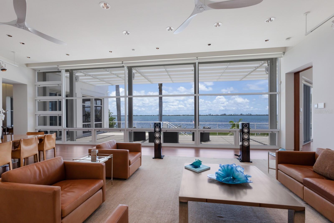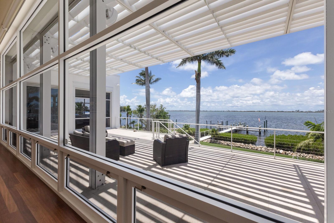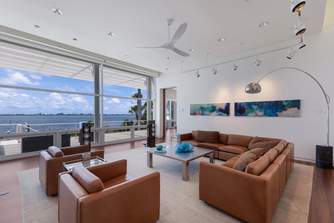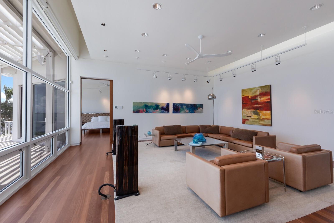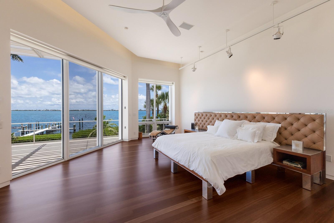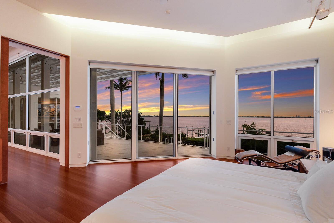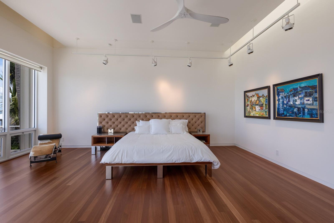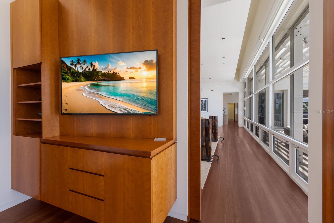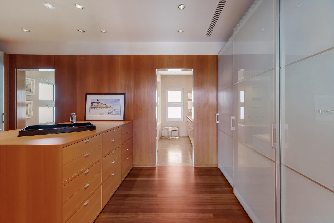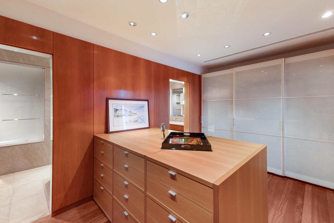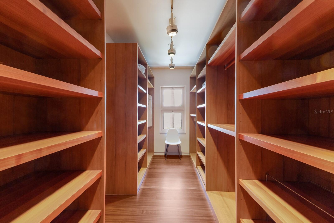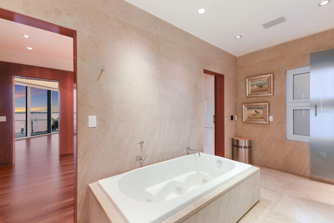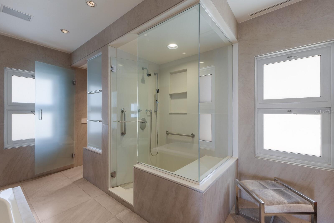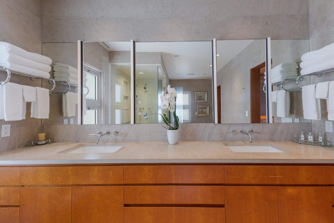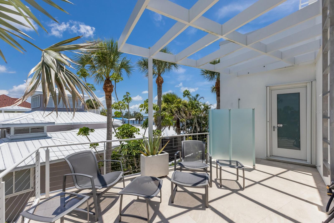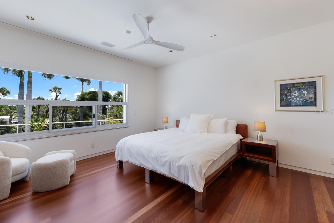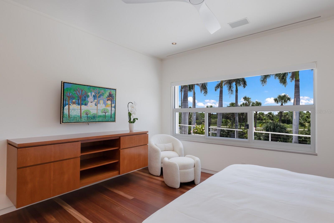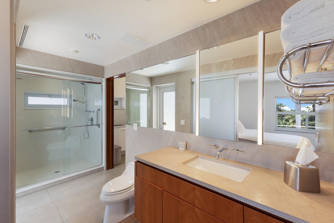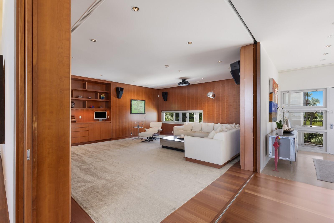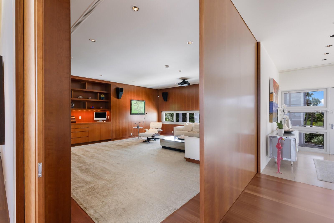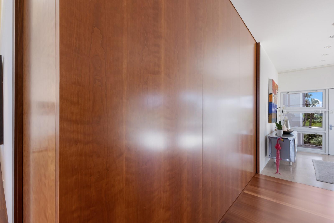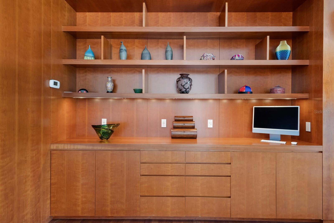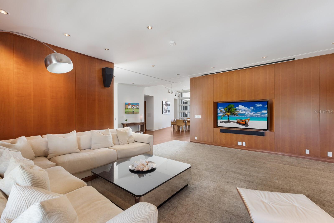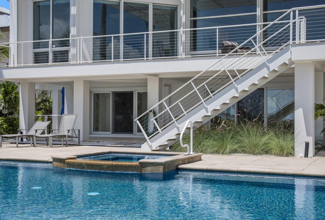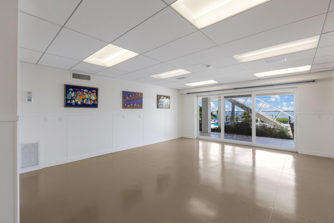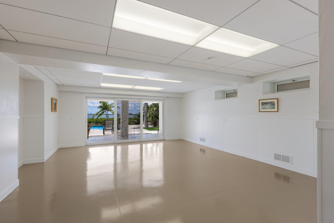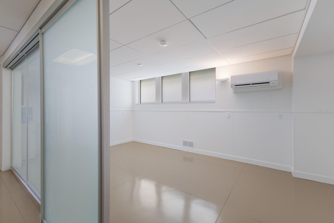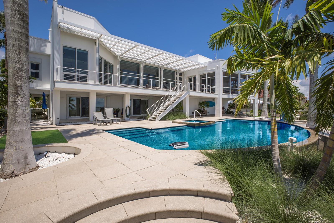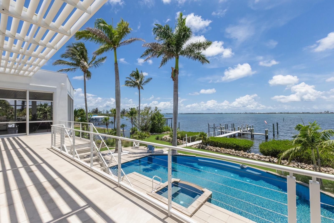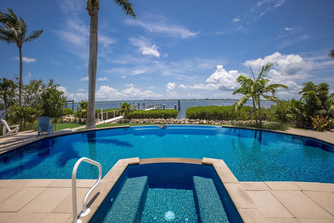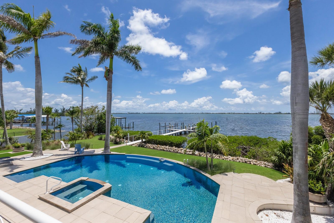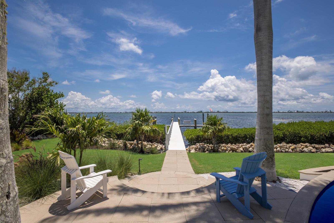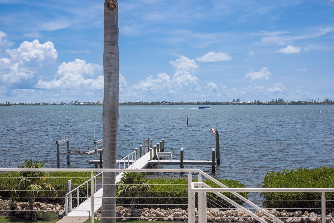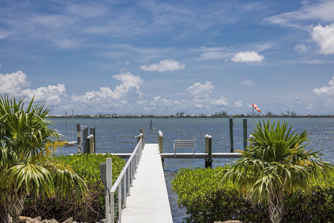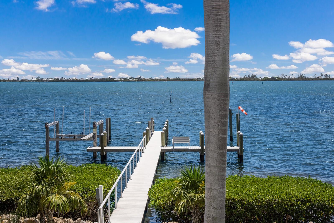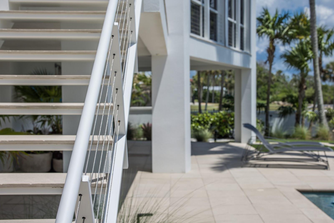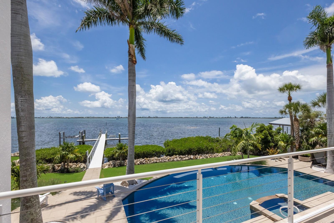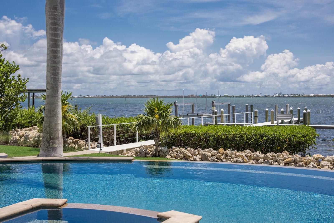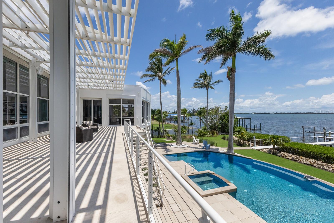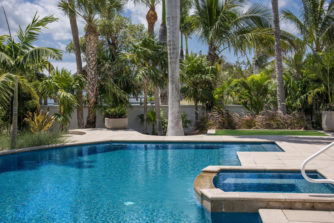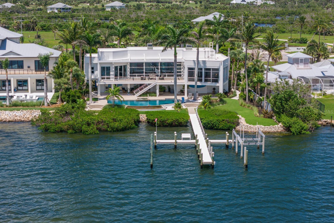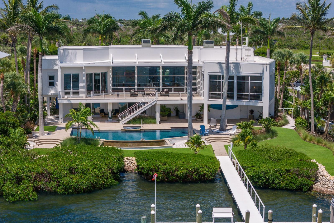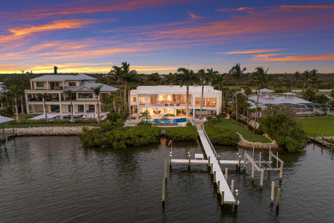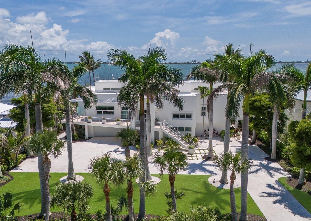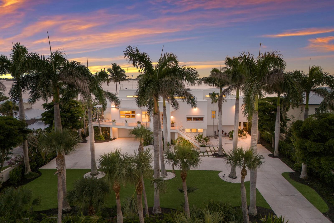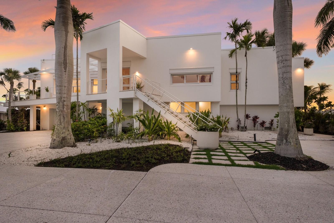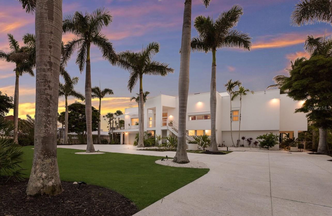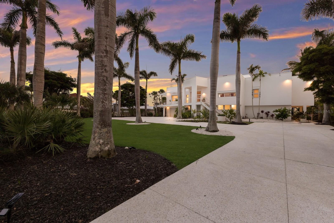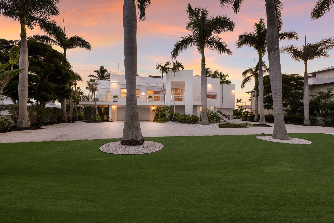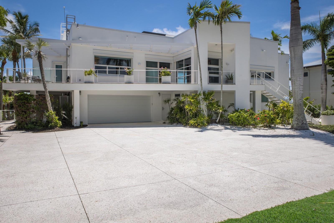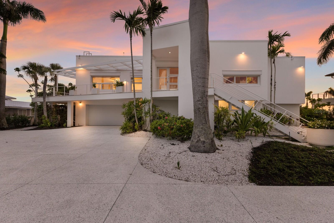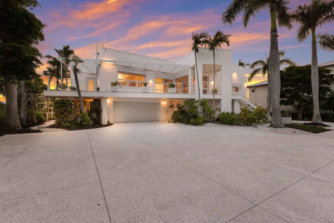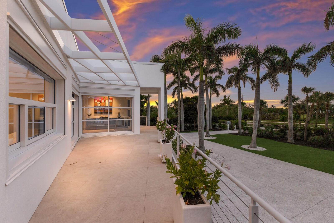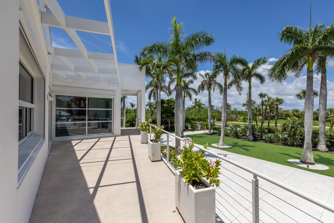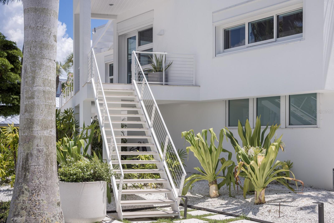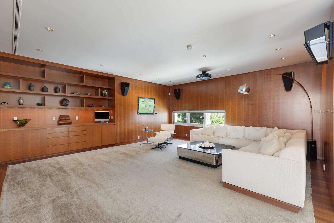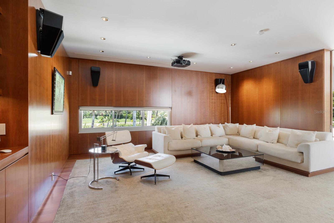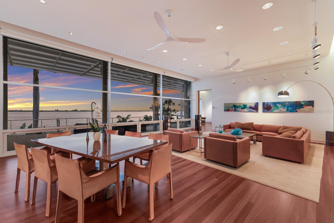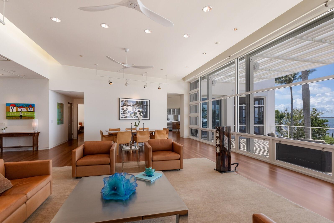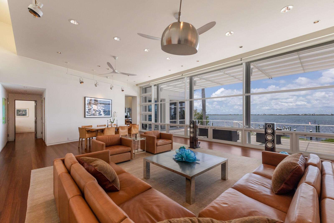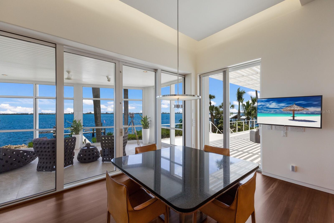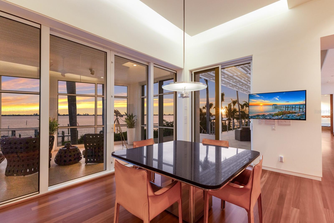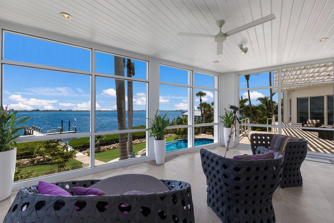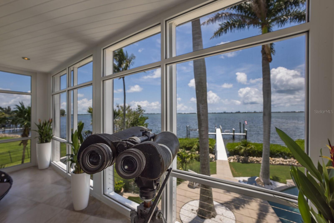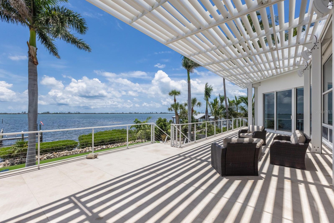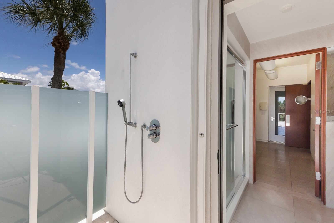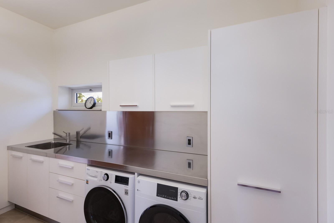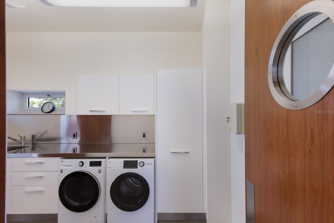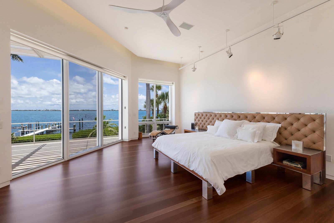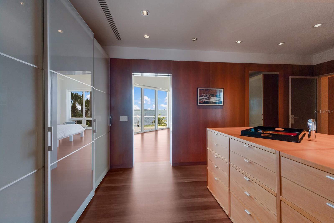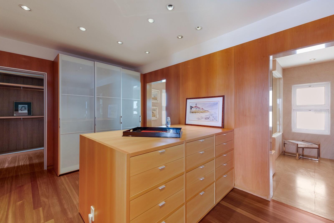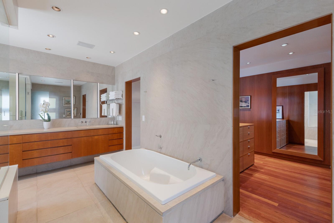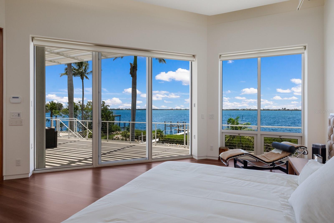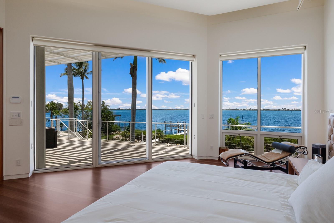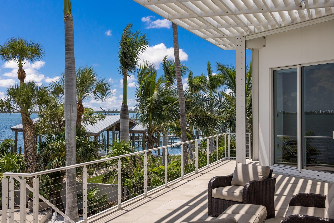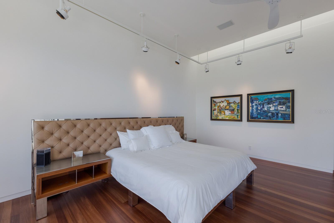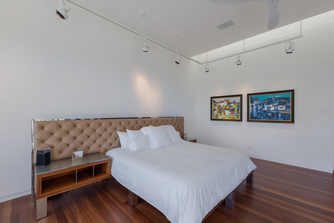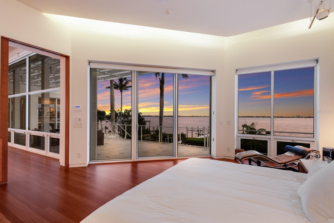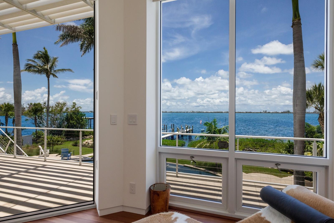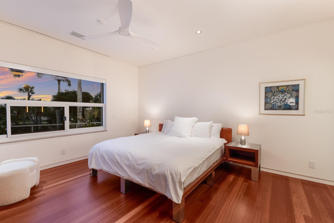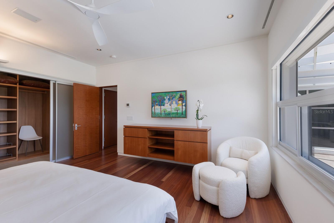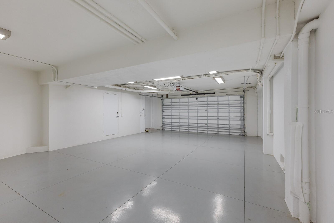12400 Placida Road, PLACIDA, FL 33946
Property Photos
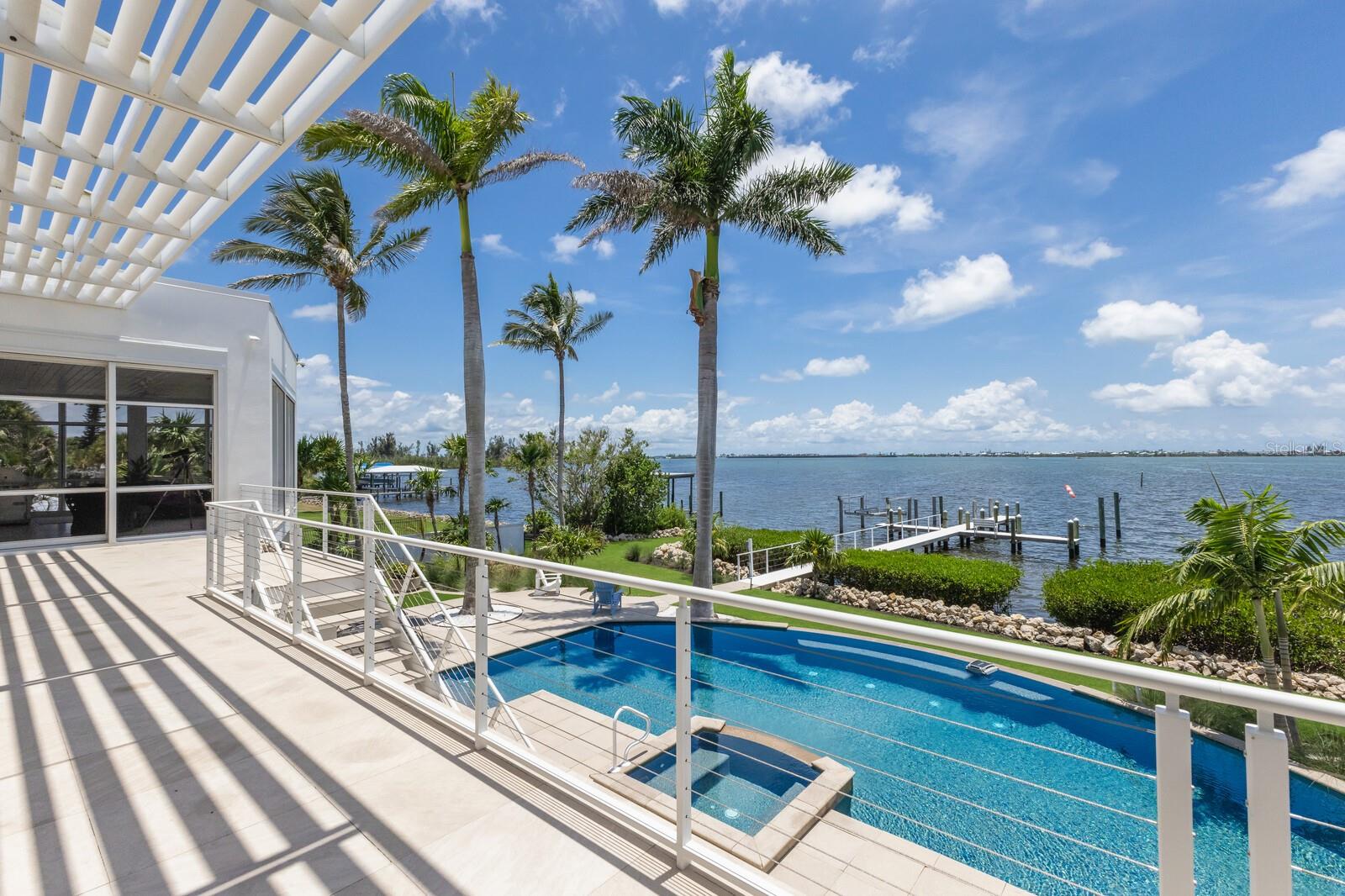
Would you like to sell your home before you purchase this one?
Priced at Only: $4,150,000
For more Information Call:
Address: 12400 Placida Road, PLACIDA, FL 33946
Property Location and Similar Properties
- MLS#: D6143133 ( Residential )
- Street Address: 12400 Placida Road
- Viewed: 1
- Price: $4,150,000
- Price sqft: $403
- Waterfront: Yes
- Waterfront Type: Bay/Harbor,Intracoastal Waterway
- Year Built: 2003
- Bldg sqft: 10286
- Bedrooms: 5
- Total Baths: 5
- Full Baths: 3
- 1/2 Baths: 2
- Days On Market: 2
- Additional Information
- Geolocation: 26.8364 / -82.2721
- County: CHARLOTTE
- City: PLACIDA
- Zipcode: 33946
- Subdivision: Placida
- Elementary School: Vineland
- Middle School: L.A. Ainger
- High School: Lemon Bay
- Provided by: PARSLEY BALDWIN REAL ESTATE

- DMCA Notice
-
DescriptionArchitect designed and comprehensively restored, this contemporary waterfront estate on Placida Harbor offers bold design, structural integrity, and over $1M in premium upgrades. Originally created by architect Howard Holtzman and built by BCB Homes of Naples, the home was constructed with concrete and steel for lasting strength and peace of mindjust minutes from Boca Grande. Walls of impact rated glass frame panoramic views and open to elevated terraces, a vanishing edge pool, raised spa, and lush landscaping. The interior showcases refinished Brazilian cherry floors, restored stainless steel countertops, elevated outlets, and designer lighting. A custom stainless kitchen by Varenna & Foster features Sub Zero, Miele, and Bosch appliances. Extensive upgrades include a new roof, eight new HVAC units, a 45kW rooftop generator, flood panels, roll down hurricane shutters, Lutron smart lighting, a raised, flood resilient pool equipment platform, a weather station, and full security with cameras. Custom furnishings are included for a seamless move in ready experience. The harbor front owners suite is a peaceful sanctuary with sunrise views, a spa style bath, and a cherry paneled dressing room. Additional finished flex spaces provide room for guests, office, gym, or creative use. This refined coastal retreat delivers architectural pedigree, engineering excellence, and elevated waterfront livinganchored by its solid concrete and steel construction and a new dock with water and electric service, cable railings, built in bench, and three slips: two with concrete pilings (one with a 7,000 lb lift) and a third open slip that can accommodate a 55 foot vessela dream setup for serious boaters.
Payment Calculator
- Principal & Interest -
- Property Tax $
- Home Insurance $
- HOA Fees $
- Monthly -
For a Fast & FREE Mortgage Pre-Approval Apply Now
Apply Now
 Apply Now
Apply NowFeatures
Building and Construction
- Basement: Finished
- Builder Name: BCB
- Covered Spaces: 0.00
- Exterior Features: Balcony, Hurricane Shutters, Lighting, Other, Outdoor Shower, Private Mailbox, Sliding Doors
- Fencing: Fenced, Masonry, Other
- Flooring: Concrete, Other, Tile, Wood
- Living Area: 3968.00
- Roof: Membrane
Land Information
- Lot Features: Flood Insurance Required, FloodZone, Landscaped, Level, Paved
School Information
- High School: Lemon Bay High
- Middle School: L.A. Ainger Middle
- School Elementary: Vineland Elementary
Garage and Parking
- Garage Spaces: 4.00
- Open Parking Spaces: 0.00
- Parking Features: Bath In Garage
Eco-Communities
- Pool Features: Gunite, Heated, In Ground, Infinity, Lighting, Salt Water, Self Cleaning
- Water Source: Public
Utilities
- Carport Spaces: 0.00
- Cooling: Central Air, Ductless, Zoned, Attic Fan
- Heating: Central, Electric, Propane
- Pets Allowed: Yes
- Sewer: Public Sewer
- Utilities: BB/HS Internet Available, Cable Connected, Electricity Available, Electricity Connected, Phone Available, Propane, Public, Sewer Connected, Underground Utilities, Water Connected
Finance and Tax Information
- Home Owners Association Fee: 0.00
- Insurance Expense: 0.00
- Net Operating Income: 0.00
- Other Expense: 0.00
- Tax Year: 2024
Other Features
- Appliances: Bar Fridge, Built-In Oven, Convection Oven, Cooktop, Dishwasher, Disposal, Dryer, Electric Water Heater, Exhaust Fan, Freezer, Ice Maker, Microwave, Range, Range Hood, Refrigerator, Trash Compactor, Washer, Water Filtration System, Water Softener, Wine Refrigerator
- Country: US
- Furnished: Furnished
- Interior Features: Built-in Features, Ceiling Fans(s), Eat-in Kitchen, Elevator, High Ceilings, Primary Bedroom Main Floor, PrimaryBedroom Upstairs, Solid Surface Counters, Stone Counters, Thermostat, Walk-In Closet(s), Window Treatments
- Legal Description: PLS 000 0000 0001 PLACIDA SUB LT 1 1329/1075 1413/81 1477/633 1765/1696 LOA3264/2008 DC3423/2166-JM PR07-2093-JM 3446/1145 3452/67 4635/1561
- Levels: Two
- Area Major: 33946 - Placida
- Occupant Type: Owner
- Parcel Number: 422011279008
- Possession: Close Of Escrow
- Style: Contemporary, Custom, Elevated
- View: Water
- Zoning Code: RSF3.5
Similar Properties
Nearby Subdivisions
Banyan Bayou Condo
Cape Haze
Cape Haze East
Cape Haze East 1st Add
Cape Haze Re
Cape Haze Sub
Cape Haze Windward
Cape Haze Windward A Por O
Colony Don Pedro Ph 03
Coral Caye
Coral Creek Anglers Club
Gasparilla Cove
Gasparilla Estates
Gasparilla Island Unrecorded
Gasparilla Shores
Gaspars Hideaway
Gaspars Hideaway Un 02
Gulf Estates
Island Harbor Beach Club Sec 0
Joses Hideaway
Not Applicable
Palm Island Estate
Palm Island Estates
Palm Island Estates 3rd Add
Palm Island Estates Un 1
Palm Island Estates Un 3
Palm Island Estates Un 4
Placida
Placida Point
Placida Pointe
Pointe Bocilla Land Condo
Port Charlotte
Portofino
Rotonda Meadows
Rotonda Sands
Seaboard

- The Dial Team
- Tropic Shores Realty
- Love Life
- Mobile: 561.201.4476
- dennisdialsells@gmail.com



