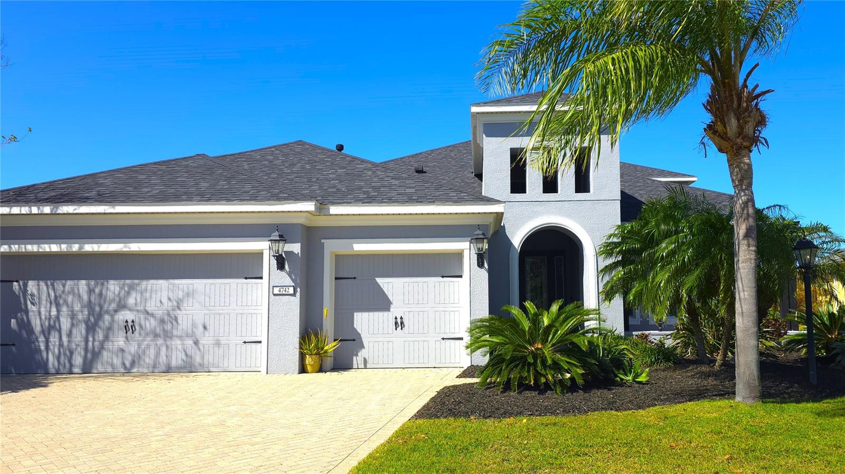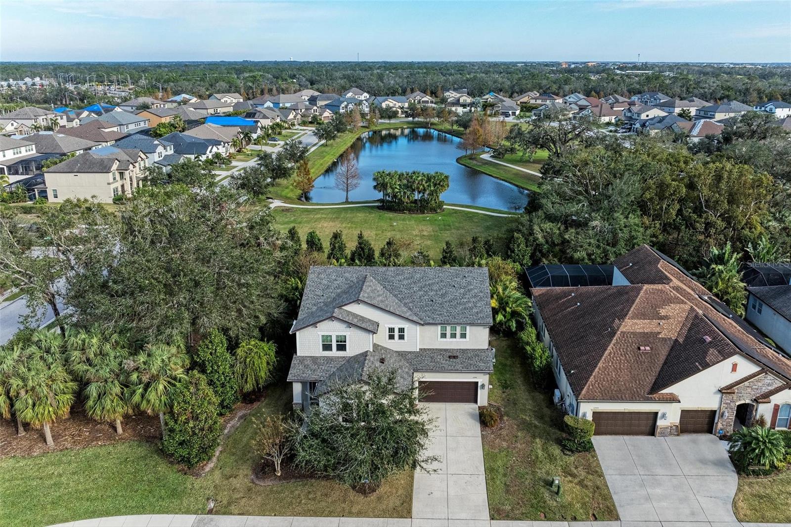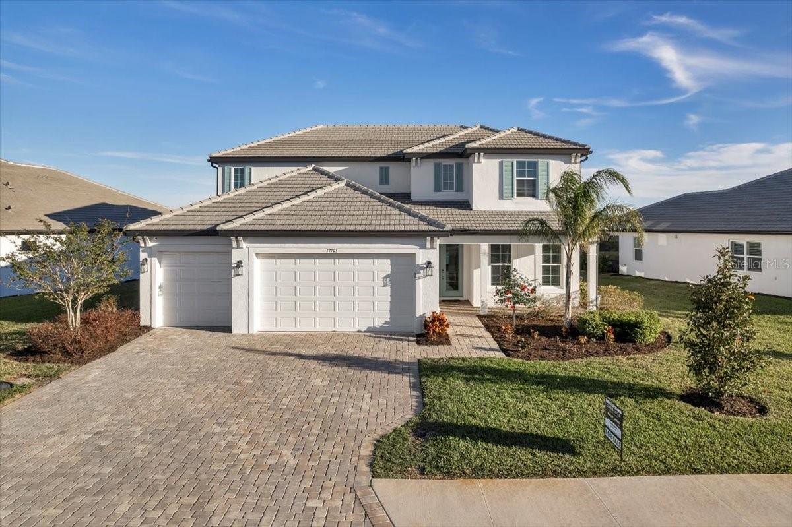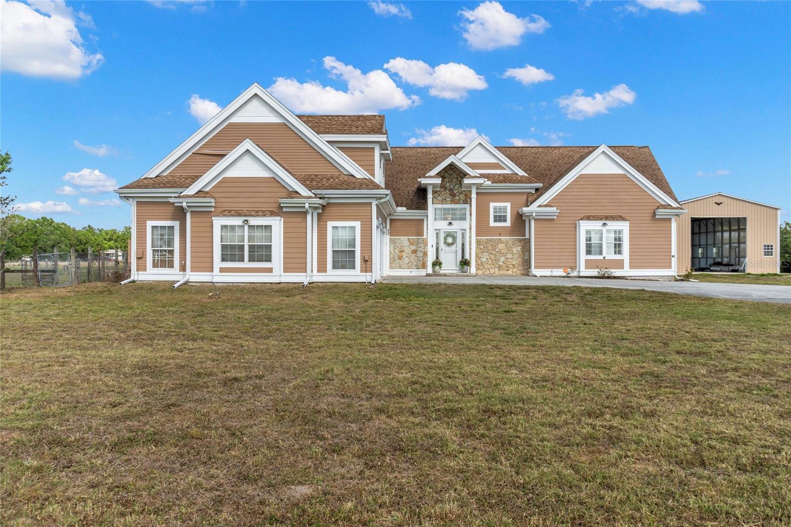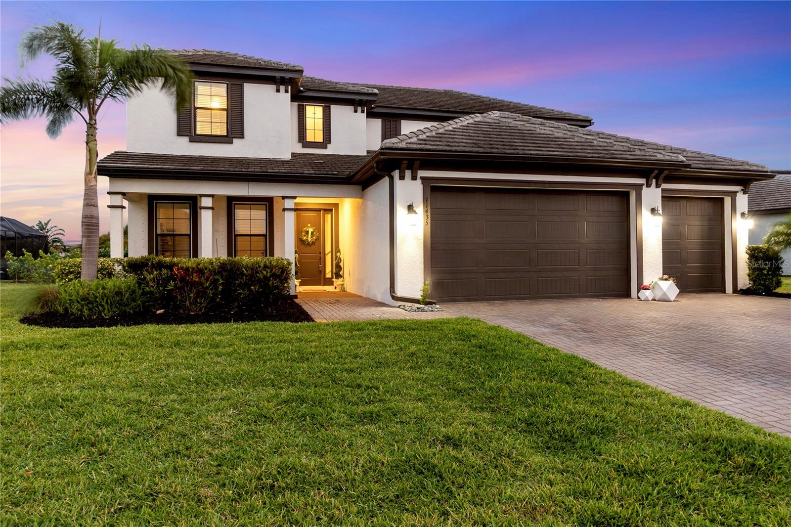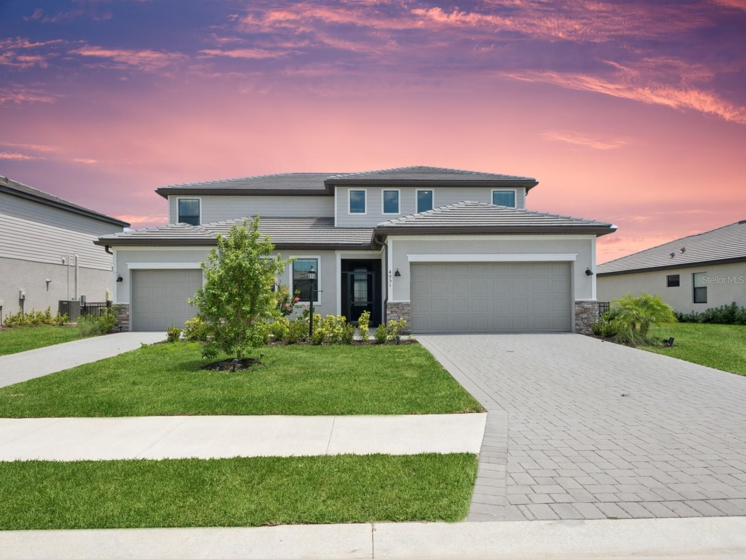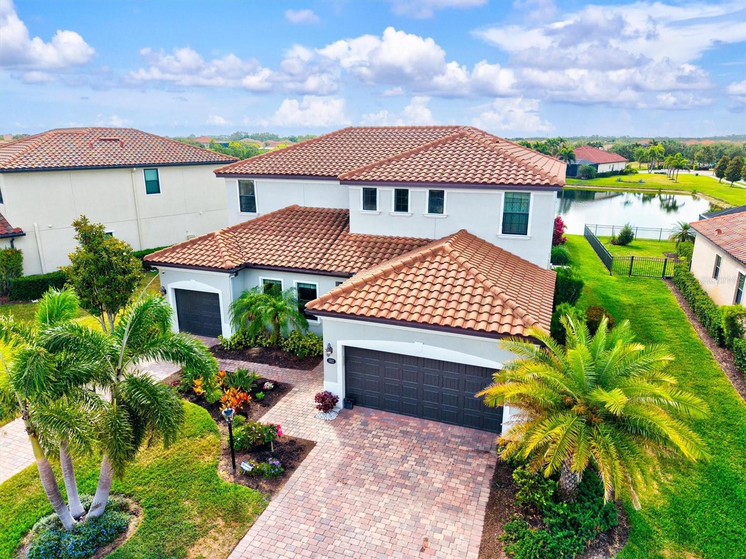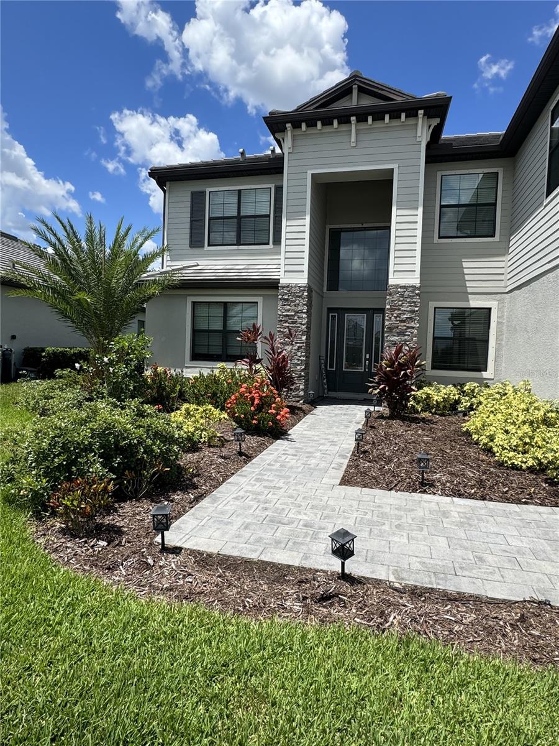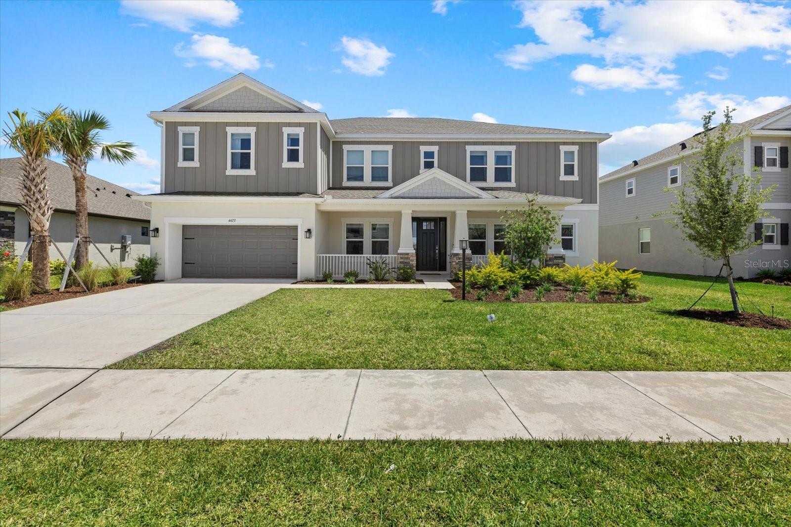3379 Chestertown Loop, Bradenton, FL 34211
Property Photos

Would you like to sell your home before you purchase this one?
Priced at Only: $999,000
For more Information Call:
Address: 3379 Chestertown Loop, Bradenton, FL 34211
Property Location and Similar Properties
- MLS#: A4656702 ( Residential )
- Street Address: 3379 Chestertown Loop
- Viewed: 4
- Price: $999,000
- Price sqft: $219
- Waterfront: No
- Year Built: 2018
- Bldg sqft: 4552
- Bedrooms: 3
- Total Baths: 3
- Full Baths: 2
- 1/2 Baths: 1
- Garage / Parking Spaces: 3
- Days On Market: 3
- Additional Information
- Geolocation: 27.4697 / -82.4251
- County: MANATEE
- City: Bradenton
- Zipcode: 34211
- Subdivision: Mallory Park Ph I A, C & E
- Elementary School: Gullett
- Middle School: Dr Mona Jain
- High School: Lakewood Ranch
- Provided by: LPT REALTY, LLC
- DMCA Notice
-
DescriptionOne or more photo(s) has been virtually staged. Where timeless elegance meets modern Florida livingwelcome to your dream home in Mallory Park. This luxurious 2,900 square foot residence, built in 2018, embodies modern elegance and functional comfort. Seamlessly blending opulence with practicality, the home features an impressive Great Room with 10 foot tray ceilings, zero corner sliding glass doors that expand the living space outdoors, and a custom built media center designed for top tier entertainment. The chefs kitchen is a culinary masterpiece, outfitted with modern appliances, a spacious pantry, and elegant Pottery Barn lighting above the expansive island. Adjacent, the dining area dazzles with a new Pottery Barn chandelier and direct access to the outdoor oasis through zero corner sliding glass doors. The Primary Suite offers a private sanctuary, a spacious bedroom with a large walk in closet featuring a built in organization system, and an en suite bath complete with double vanities, a soaking tub, and a separate shower. Additional generously sized bedrooms share a convenient Jack and Jill bathroom. Architectural details abound throughout the home, from high ceilings to tray ceilings, creating an atmosphere of refinement and luxury. Practical features include a large laundry room with additional appliances, a three car garage with ample storage solutions, and a custom built drop zone for daily organization. Outdoors, the home continues to impress with a newly heated pool, a screened lanai with new bug protection screens and privacy panels, two spacious covered patio areas ideal for dining and gatherings, and a sunny deck perfect for enjoying the Florida sunshine. A fully fenced yard ensures pet safety, while the propertys prominent corner lot location offers privacy and scenic views. Residents of Mallory Park enjoy exclusive access to a gated community entrance, proximity to top rated schools, and a variety of amenities, including a state of the art amenity center with clubhouse, gym, resort style pool, event space, gathering areas, fishing lake with dock, fire pit area, and playground. Located in the heart of Lakewood Ranch, residents have easy access to shopping centers, medical facilities, dining options, and recreational activities. With its unbeatable location and exceptional features, this home presents a rare opportunity to live in luxury in Lakewood Ranch. Contact us today to schedule your private tour and experience elegant Florida living.
Payment Calculator
- Principal & Interest -
- Property Tax $
- Home Insurance $
- HOA Fees $
- Monthly -
For a Fast & FREE Mortgage Pre-Approval Apply Now
Apply Now
 Apply Now
Apply NowFeatures
Building and Construction
- Covered Spaces: 0.00
- Exterior Features: DogRun, SprinklerIrrigation, Lighting, StormSecurityShutters, InWallPestControlSystem
- Flooring: Tile
- Living Area: 2996.00
- Roof: Tile
Property Information
- Property Condition: NewConstruction
Land Information
- Lot Features: ConservationArea, CornerLot, OversizedLot, Landscaped
School Information
- High School: Lakewood Ranch High
- Middle School: Dr Mona Jain Middle
- School Elementary: Gullett Elementary
Garage and Parking
- Garage Spaces: 3.00
- Open Parking Spaces: 0.00
- Parking Features: Oversized
Eco-Communities
- Pool Features: Gunite, Heated, InGround, ScreenEnclosure, SaltWater, Association, Community
- Water Source: Public
Utilities
- Carport Spaces: 0.00
- Cooling: CentralAir, CeilingFans
- Heating: Central
- Pets Allowed: BreedRestrictions, Yes
- Pets Comments: Extra Large (101+ Lbs.)
- Sewer: PublicSewer
- Utilities: CableConnected, ElectricityConnected, FiberOpticAvailable, NaturalGasConnected, SewerConnected, WaterConnected
Amenities
- Association Amenities: BasketballCourt, Clubhouse, FitnessCenter, Gated, Playground, Pickleball, Pool, Security
Finance and Tax Information
- Home Owners Association Fee Includes: MaintenanceGrounds, Pools, RecreationFacilities
- Home Owners Association Fee: 420.55
- Insurance Expense: 0.00
- Net Operating Income: 0.00
- Other Expense: 0.00
- Pet Deposit: 0.00
- Security Deposit: 0.00
- Tax Year: 2024
- Trash Expense: 0.00
Other Features
- Appliances: BuiltInOven, ConvectionOven, Cooktop, Dryer, Dishwasher, Disposal, GasWaterHeater, Microwave, Refrigerator, RangeHood, WaterSoftener, TanklessWaterHeater, Washer
- Country: US
- Interior Features: BuiltInFeatures, CeilingFans, CrownMolding, CentralVacuum, HighCeilings, KitchenFamilyRoomCombo, LivingDiningRoom, MainLevelPrimary, OpenFloorplan, StoneCounters, SplitBedrooms, SolidSurfaceCounters, WalkInClosets, WindowTreatments
- Legal Description: LOT 183 MALLORY PARK PH I SPS A, C, & E PI#5900.0675/9
- Levels: One
- Area Major: 34211 - Bradenton/Lakewood Ranch Area
- Occupant Type: Owner
- Parcel Number: 590006759
- Style: Florida
- The Range: 0.00
- View: ParkGreenbelt, Pond, Pool, TreesWoods, Water
- Zoning Code: RES
Similar Properties
Nearby Subdivisions
Arbor Grande
Avalon Woods
Avaunce
Azario Esplanade
Azario Esplanade Ph Ii Subph A
Azario Esplanade Ph Ii Subph C
Azario Esplanade Ph Iii Subph
Azario Esplanade Ph Vi
Braden Pines
Bridgewater At Lakewood Ranch
Bridgewater Ph Ii At Lakewood
Bridgewater Ph Iii At Lakewood
Central Park
Central Park Ph B-1
Central Park Ph B1
Central Park Subphase A1a
Central Park Subphase B-2b
Central Park Subphase B2b
Central Park Subphase Caa
Central Park Subphase Cba
Central Park Subphase D-1bb, D
Central Park Subphase D1aa
Central Park Subphase D1ba D2
Central Park Subphase D1bb D2a
Central Park Subphase E-1b
Central Park Subphase E1b
Central Park Subphase G-1c
Central Park Subphase G1a G1b
Central Park Subphase G1c
Central Park Subphase G2a G2b
Cresswind
Cresswind Ph I Subph A B
Cresswind Ph I Subph A & B
Cresswind Ph Ii Subph A B C
Cresswind Ph Ii Subph A, B & C
Cresswind Ph Iii
Eagle Trace
Eagle Trace Ph I
Eagle Trace Ph Iic
Eagle Trace Ph Iii-b
Eagle Trace Ph Iiib
Esplanade At Azario
Esplanade Golf And Country Clu
Esplanade Ph I Subphase H & I
Esplanade Ph Ii
Esplanade Ph Iii A, B, C, D, J
Esplanade Ph Iii A,b,c,d,j&par
Esplanade Ph Iii Rev Por
Esplanade Ph Iii Subphases E,
Esplanade Ph Iv
Esplanade Ph V Subphase G
Esplanade Ph Viii Subphase A &
Grand Oaks At Panther Ridge
Harmony At Lakewood Ranch Ph I
Indigo Ph Iv V
Indigo Ph Vi Subphase 6b 6c R
Indigo Ph Vii Subphase 7a 7b
Indigo Ph Viii Subph 8a 8b 8c
Indigo Ph Viii Subph 8a, 8b &
Lakewood National Golf Club
Lakewood National Golf Club Ph
Lakewood National Golf Culb Ph
Lakewood Park
Lakewood Ranch Solera Ph Ia I
Lakewood Ranch Solera Ph Ia &
Lakewood Ranch Solera Ph Ic I
Lorraine Lakes
Lorraine Lakes Ph I
Lorraine Lakes Ph Iia
Lorraine Lakes Ph Iib-1 & Iib-
Lorraine Lakes Ph Iib-3 & Iic
Lorraine Lakes Ph Iib1 Iib2
Lorraine Lakes Ph Iib3 Iic
Lot 317 Mallory Park Ph2 Subph
Mallory Park Ph I A C E
Mallory Park Ph I A, C & E
Mallory Park Ph I D Ph Ii A
Mallory Park Ph I Subphase B
Mallory Park Ph Ii Subph B
Mallory Park Ph Ii Subph C D
Mallory Park Ph Ii Subph C & D
Not Applicable
Palisades Ph I
Panther Ridge
Panther Ridge Ranches
Park East At Azario Ph I Subph
Park East At Azario Ph Ii
Polo Run
Polo Run Ph I-a & I-b
Polo Run Ph Ia Ib
Polo Run Ph Iia Iib
Polo Run Ph Iic Iid Iie
Polo Run Ph Iic Iid & Iie
Pomello City Central
Pomello Park
Rosedale
Rosedale 3
Rosedale 5
Rosedale 6a
Rosedale 6b
Rosedale 7
Rosedale 8 Westbury Lakes
Rosedale Add Ph I
Rosedale Add Ph Ii
Rosedale Addition Phase Ii
Rosedale Highlands Subphase D
Saddlehorn Estates
Sapphire Point Ph I Ii Subph
Sapphire Point Ph I & Ii Subph
Savanna At Lakewood Ranch
Savanna At Lakewood Ranch Ph I
Savanna At Lakewood Ranch Phas
Serenity Creek
Serenity Creek Rep Of Tr N
Solera
Solera At Lakewood Ranch
Solera At Lakewood Ranch Ph Ii
Solera Lakewood Ranch Ph Ia
Solera Lakewood Ranch Ph Ia &
Star Farms At Lakewood Ranch
Star Farms Ph I-iv
Star Farms Ph Iiv
Star Farms Ph Iv Subph H I
Star Farms Ph Iv Subph J-k
Star Farms Ph Iv Subph Jk
Star Farms Ph V
Sweetwater At Lakewood Ranch
Sweetwater At Lakewood Ranch P
Sweetwater Villas At Lakewood
Sweetwater/lakewood Ranch Ph I
Sweetwaterlakewood Ranch Ph I
Waterbury Tracts Continued
Woodleaf Hammock Ph I

- The Dial Team
- Tropic Shores Realty
- Love Life
- Mobile: 561.201.4476
- dennisdialsells@gmail.com





