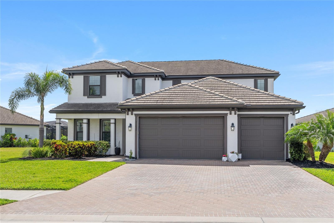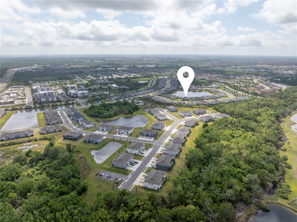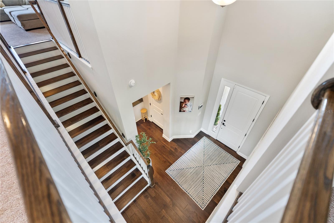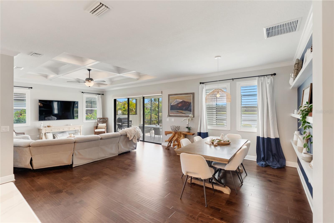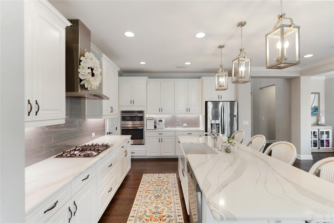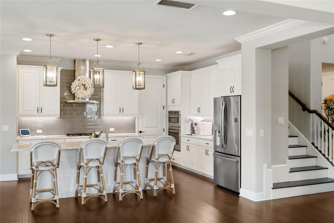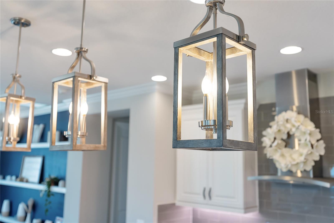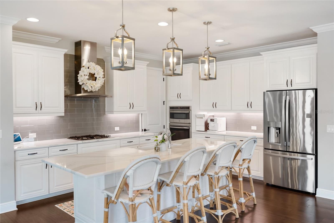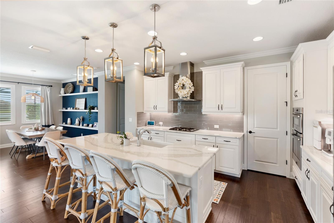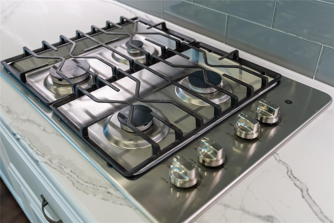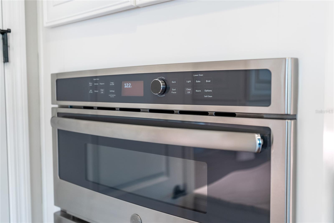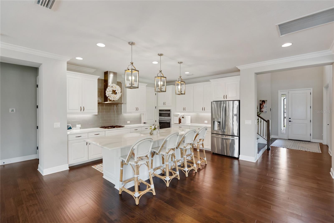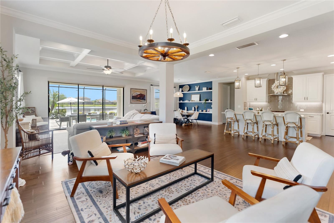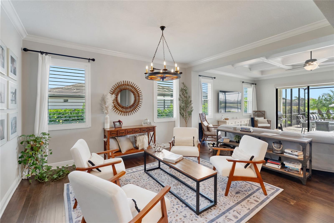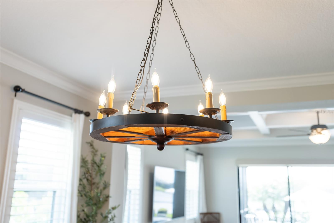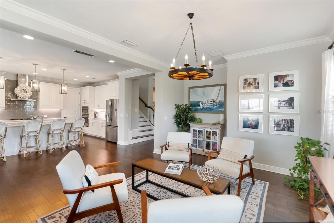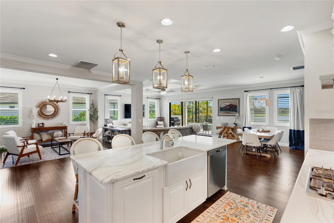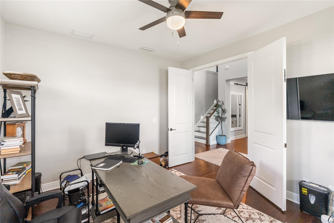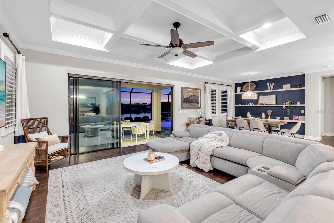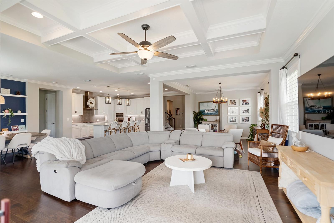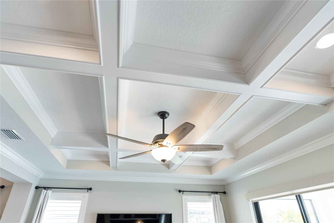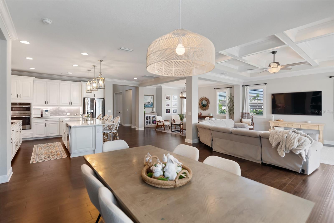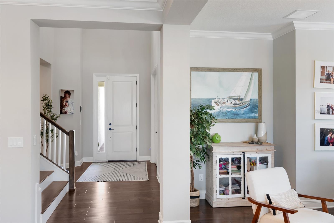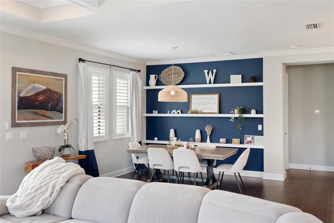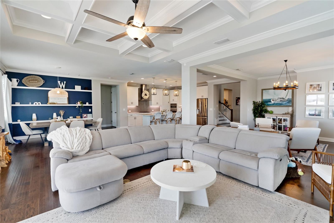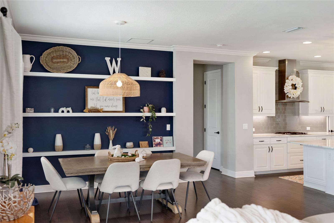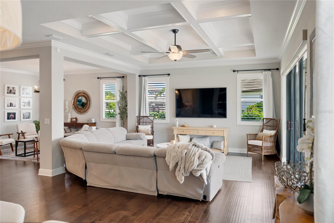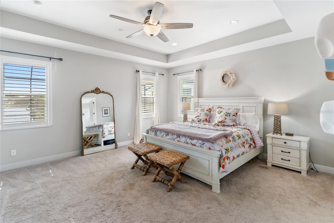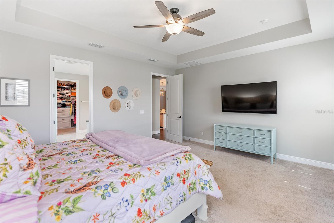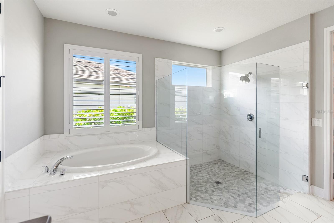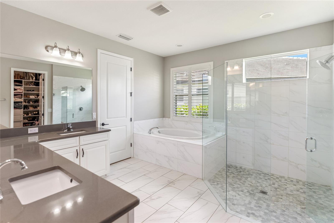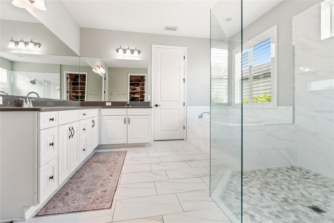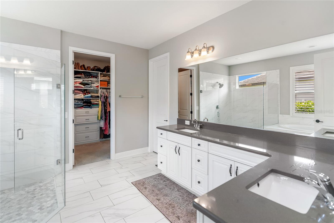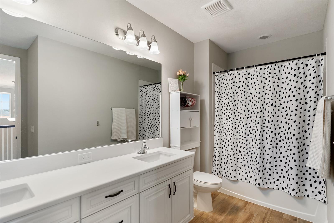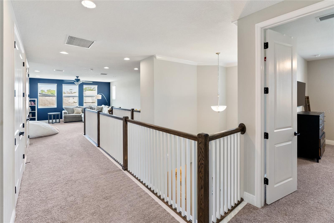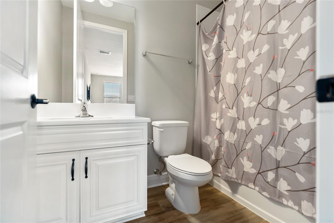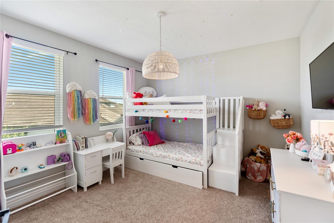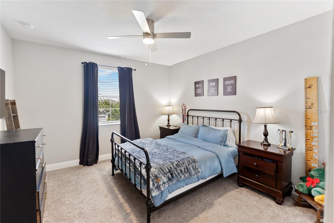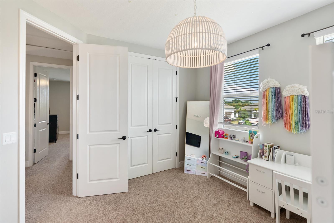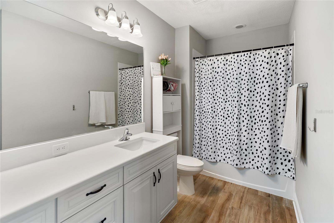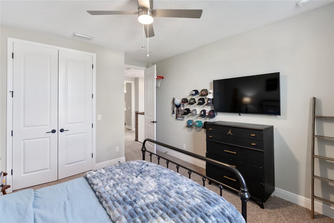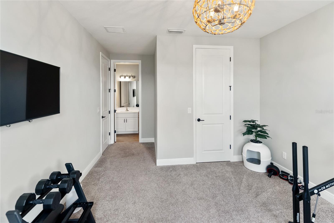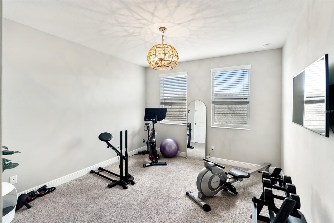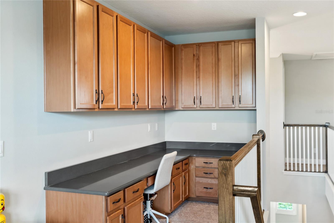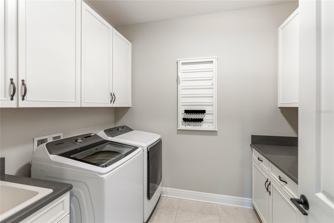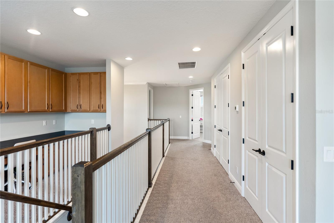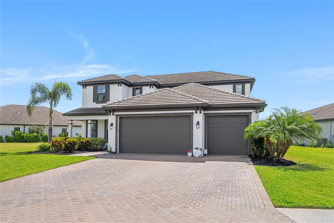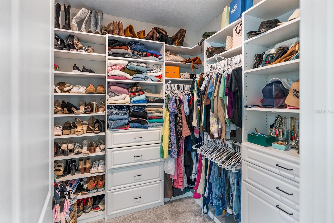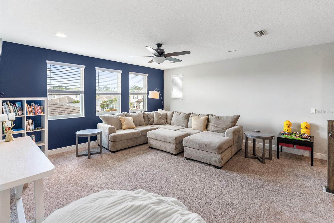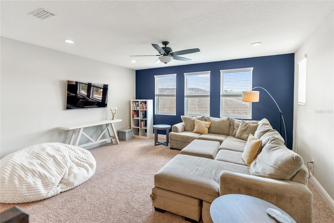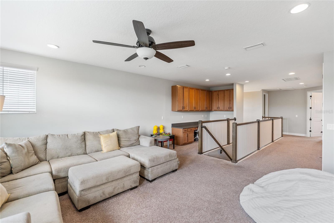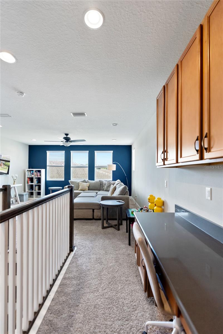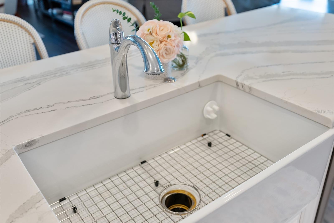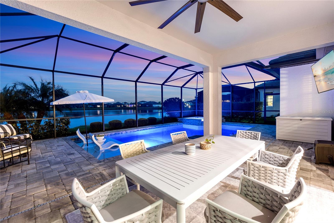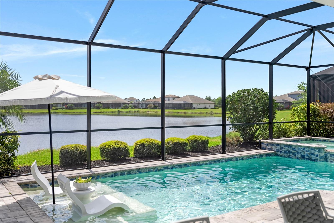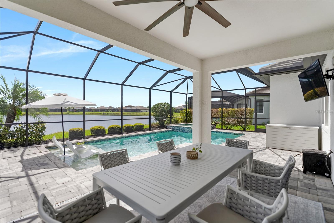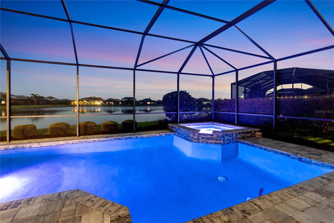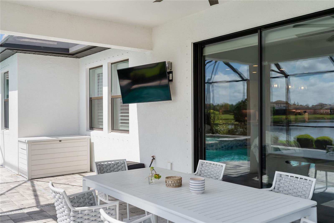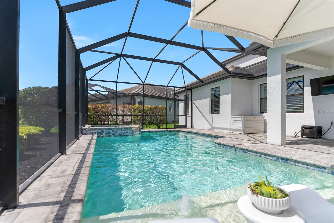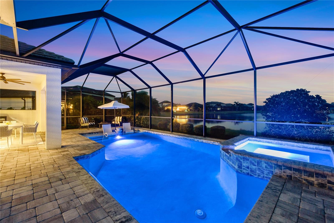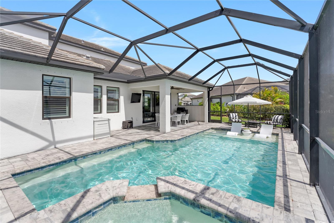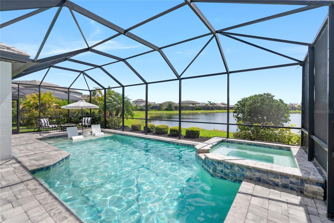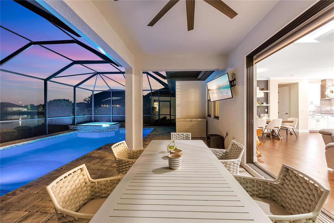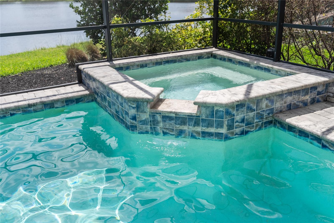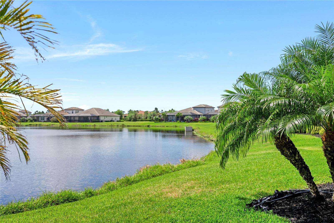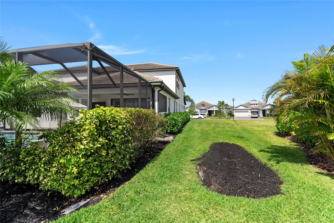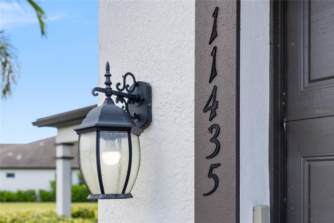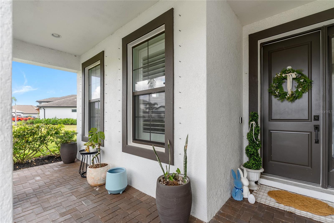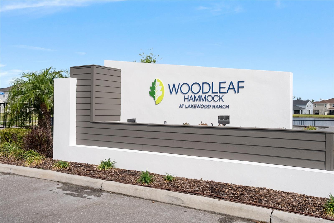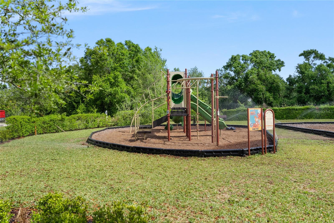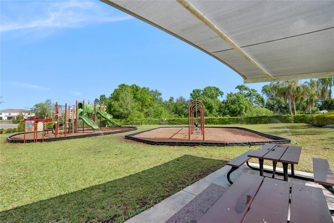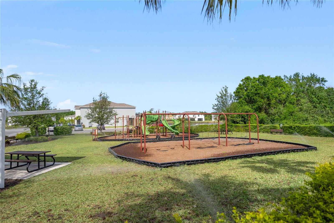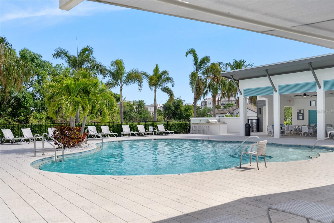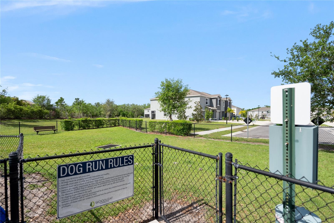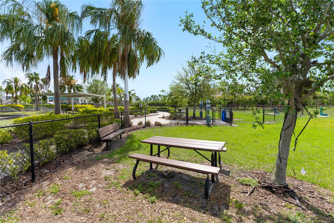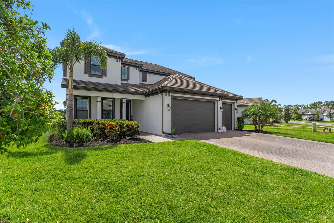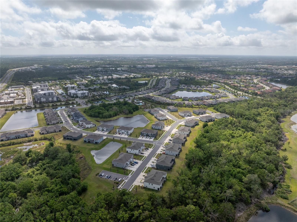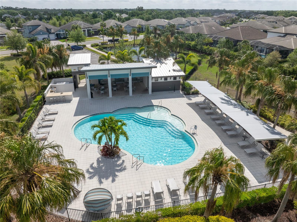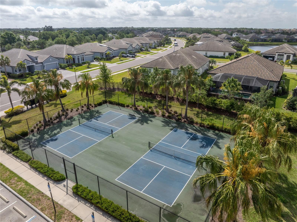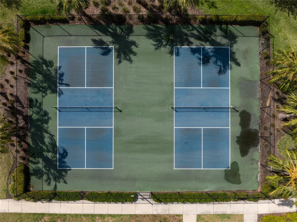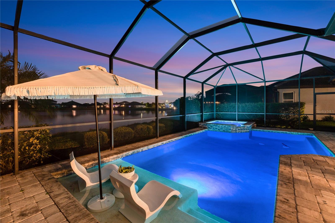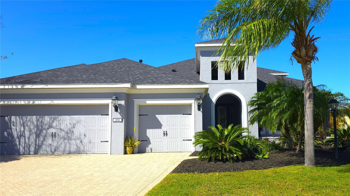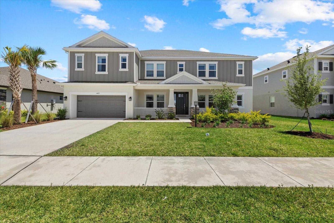11435 Apple Tree Circle, BRADENTON, FL 34211
Property Photos
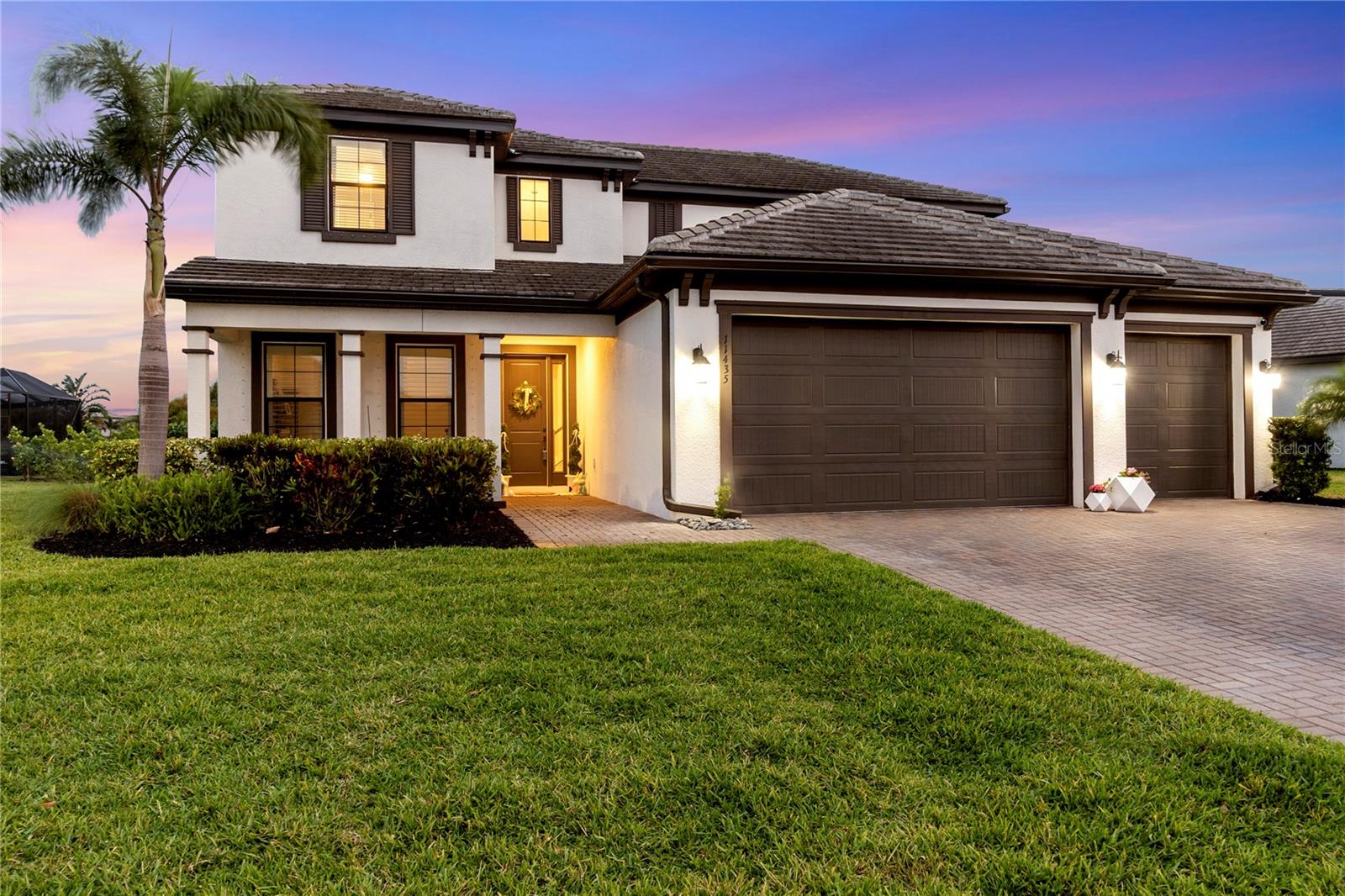
Would you like to sell your home before you purchase this one?
Priced at Only: $1,175,000
For more Information Call:
Address: 11435 Apple Tree Circle, BRADENTON, FL 34211
Property Location and Similar Properties
- MLS#: A4647060 ( Residential )
- Street Address: 11435 Apple Tree Circle
- Viewed: 60
- Price: $1,175,000
- Price sqft: $242
- Waterfront: No
- Year Built: 2020
- Bldg sqft: 4857
- Bedrooms: 4
- Total Baths: 4
- Full Baths: 3
- 1/2 Baths: 1
- Garage / Parking Spaces: 3
- Days On Market: 71
- Additional Information
- Geolocation: 27.4798 / -82.4269
- County: MANATEE
- City: BRADENTON
- Zipcode: 34211
- Subdivision: Woodleaf Hammock Ph I
- Elementary School: Gullett
- Middle School: Dr Mona Jain
- High School: Lakewood Ranch
- Provided by: PREFERRED SHORE LLC
- Contact: Katie Cobb
- 941-999-1179

- DMCA Notice
-
DescriptionStep into the epitome of Florida living with this stunning, nearly new home in the heart of Lakewood Ranch. This spacious, two story residence boasts an open and flowing floor plan, set on an expansive lot with breathtaking views of serene ponds and lush nature. Whether youre entertaining family and friends or enjoying a peaceful evening, the impressive screened in pool deckfeaturing a heated saltwater pool and a spa with a cascading waterfalloffers the perfect setting for relaxation. As you approach the home, youre greeted by a charming covered entry that leads into a grand foyer with soaring ceilings. The stunning lofted views upstairs create a sense of openness, leaving a lasting first impression. To the left of the foyer, youll find a cozy den, complemented by a convenient half bath, providing a versatile space for work or quiet retreat. The thoughtfully designed laundry room features pristine white cabinetry, a utility sink, and ample storage, including under stair shelving. Just beyond, the oversized garage offers additional tandem parking, ensuring plenty of space for vehicles and toys alike. Upon entering the heart of the home, youll be captivated by the gourmet kitchen, complete with elegant white cabinetry, luxurious quartz countertops, and a large island with an oversized porcelain farm sink. High end features such as a natural gas cooktop, an oven/microwave combo, and a spacious pantry elevate this kitchen to a culinary haven. The open concept living area with custom wall treatments and dramatic coffered ceilings seamlessly blends formal and casual dining, along with a cozy living room perfect for movie nights or family gatherings. The expansive owners suite offers a private retreat, overlooking the sparkling pool and tranquil backyard. The spa inspired ensuite bathroom is a true highlight, with a massive walk in shower, a relaxing garden tub, double vanities, and an oversized walk in closet. Upstairs, a beautiful wood staircase leads to a versatile bonus room featuring built in cabinetry and a desk area, ideal for a home office, playroom, theater, or study space. The first of three upstairs bedrooms boasts its own ensuite bathroom, while the remaining two bedrooms share a well appointed bath with double vanities. Woodleaf Hammock is a gated community offering resort style amenities, including a sparkling community pool, a playground, and a tennis court. Located in the highly desirable Lakewood Ranch, youll enjoy convenient access to top rated schools, world class shopping at University Town Center (UTC), dining, and major highways for easy commutes. And just 30 minutes away, you can explore the regions most famous beaches, such as Siesta Key, Anna Maria Island, and Lido Beach, or indulge in the vibrant culture of downtown Sarasota. Welcome to your dream homewhere luxury, convenience, and Florida charm come together.
Payment Calculator
- Principal & Interest -
- Property Tax $
- Home Insurance $
- HOA Fees $
- Monthly -
For a Fast & FREE Mortgage Pre-Approval Apply Now
Apply Now
 Apply Now
Apply NowFeatures
Building and Construction
- Covered Spaces: 0.00
- Exterior Features: Hurricane Shutters, Sidewalk
- Flooring: Carpet, Ceramic Tile, Wood
- Living Area: 3639.00
- Roof: Tile
Land Information
- Lot Features: Landscaped, Sidewalk, Paved
School Information
- High School: Lakewood Ranch High
- Middle School: Dr Mona Jain Middle
- School Elementary: Gullett Elementary
Garage and Parking
- Garage Spaces: 3.00
- Open Parking Spaces: 0.00
- Parking Features: Golf Cart Garage, Ground Level, Oversized, Garage, Tandem
Eco-Communities
- Pool Features: In Ground, Salt Water
- Water Source: Public
Utilities
- Carport Spaces: 0.00
- Cooling: Central Air
- Heating: Central
- Pets Allowed: Yes
- Sewer: Public Sewer
- Utilities: Cable Available, Electricity Available, Electricity Connected, Public, Sewer Available, Sewer Connected, Water Available, Water Connected
Amenities
- Association Amenities: Park, Pickleball Court(s), Playground, Pool, Tennis Court(s)
Finance and Tax Information
- Home Owners Association Fee: 460.00
- Insurance Expense: 0.00
- Net Operating Income: 0.00
- Other Expense: 0.00
- Tax Year: 2024
Other Features
- Appliances: Built-In Oven, Convection Oven, Cooktop, Dishwasher, Disposal, Dryer, Microwave, Range, Range Hood, Refrigerator, Washer
- Association Name: Associa Gulf Coast/Linda Chapman
- Association Phone: 813-963-6400
- Country: US
- Interior Features: Built-in Features, Ceiling Fans(s), Coffered Ceiling(s), Crown Molding, Eat-in Kitchen, High Ceilings, Kitchen/Family Room Combo, Primary Bedroom Main Floor, Solid Surface Counters, Solid Wood Cabinets, Stone Counters, Thermostat, Tray Ceiling(s), Walk-In Closet(s)
- Legal Description: LOT 65, WOODLEAF HAMMOCK PH I PI #5799.9325/9
- Levels: Two
- Area Major: 34211 - Bradenton/Lakewood Ranch Area
- Occupant Type: Owner
- Parcel Number: 579993259
- Style: Coastal, Florida, Mid-Century Modern
- Views: 60
Similar Properties
Nearby Subdivisions
Arbor Grande
Avaunce
Azario Esplanade
Azario Esplanade Ph Ii Subph A
Azario Esplanade Ph Ii Subph C
Azario Esplanade Ph Iii Subph
Braden Pines
Bridgewater At Lakewood Ranch
Bridgewater Ph Ii At Lakewood
Bridgewater Ph Iii At Lakewood
Central Park
Central Park Ph B-1
Central Park Ph B1
Central Park Subphase A-1a
Central Park Subphase A1a
Central Park Subphase B2b
Central Park Subphase Caa
Central Park Subphase Cba
Central Park Subphase D1aa
Central Park Subphase D1ba D2
Central Park Subphase D1bb D2a
Central Park Subphase G-2a & G
Central Park Subphase G1a G1b
Central Park Subphase G1c
Central Park Subphase G2a G2b
Cresswind
Cresswind Ph I Subph A B
Cresswind Ph I Subph A & B
Cresswind Ph Ii Subph A B C
Cresswind Ph Iii
Eagle Trace
Eagle Trace Ph I
Eagle Trace Ph Iic
Eagle Trace Ph Iiib
Esplanade Golf And Country Clu
Esplanade Ph I
Esplanade Ph I Subphase H & I
Esplanade Ph Ii
Esplanade Ph V Subphase G
Esplanade Ph V Subphases A,b,c
Esplanade Ph Vii
Grand Oaks At Panther Ridge
Harmony At Lakewood Ranch Ph I
Indigo
Indigo Ph Iv V
Indigo Ph Vi Subphase 6b 6c R
Indigo Ph Vi Subphase 6b & 6c
Indigo Ph Vii Subphase 7a 7b
Indigo Ph Viii Subph 8a 8b 8c
Indigo Ph Viii Subph 8a, 8b &
Lakewood National Golf Club
Lakewood National Golf Club Ph
Lakewood National Golf Culb Ph
Lakewood Park
Lakewood Ranch Solera Ph Ia I
Lakewood Ranch Solera Ph Ic I
Lorraine Lakes
Lorraine Lakes Ph I
Lorraine Lakes Ph Iia
Lorraine Lakes Ph Iib1 Iib2
Lorraine Lakes Ph Iib3 Iic
Mallory Park Ph I A C E
Mallory Park Ph I D Ph Ii A
Mallory Park Ph I Subphase B
Mallory Park Ph Ii Subph B
Mallory Park Ph Ii Subph C D
Not Applicable
Palisades Ph I
Panther Ridge
Panther Ridge Ranches
Park East At Azario Ph I Subph
Park East At Azario Ph Ii
Polo Run
Polo Run Ph Ia Ib
Polo Run Ph Iia Iib
Polo Run Ph Iic Iid Iie
Polo Run Ph Iic Iid & Iie
Pomello City Central
Pomello Park
Rosedale
Rosedale 3
Rosedale 5
Rosedale 6a
Rosedale 6b
Rosedale 7
Rosedale 8 Westbury Lakes
Rosedale Add Ph I
Rosedale Add Ph Ii
Rosedale Addition Phase Ii
Rosedale Highlands Subphase D
Saddlehorn Estates
Sapphire Point
Sapphire Point Ph I Ii Subph
Sapphire Point Ph I & Ii Subph
Savanna At Lakewood Ranch
Savanna At Lakewood Ranch Ph I
Serenity Creek
Serenity Creek Rep Of Tr N
Solera
Solera At Lakewood Ranch
Solera At Lakewood Ranch Ph Ii
Solera Lakewood Ranch Ph Ia
Star Farms At Lakewood Ranch
Star Farms Ph Iiv
Star Farms Ph Iv Subph H I
Star Farms Ph Iv Subph Jk
Star Farms Ph V
Sweetwater At Lakewood Ranch
Sweetwater At Lakewood Ranch P
Sweetwater In Lakewood Ranch
Sweetwater Villas At Lakewood
Sweetwater/lakewood Ranch Ph I
Sweetwaterlakewood Ranch Ph I
Waterbury Tracts Continued
Woodleaf Hammock Ph I

- The Dial Team
- Tropic Shores Realty
- Love Life
- Mobile: 561.201.4476
- dennisdialsells@gmail.com



