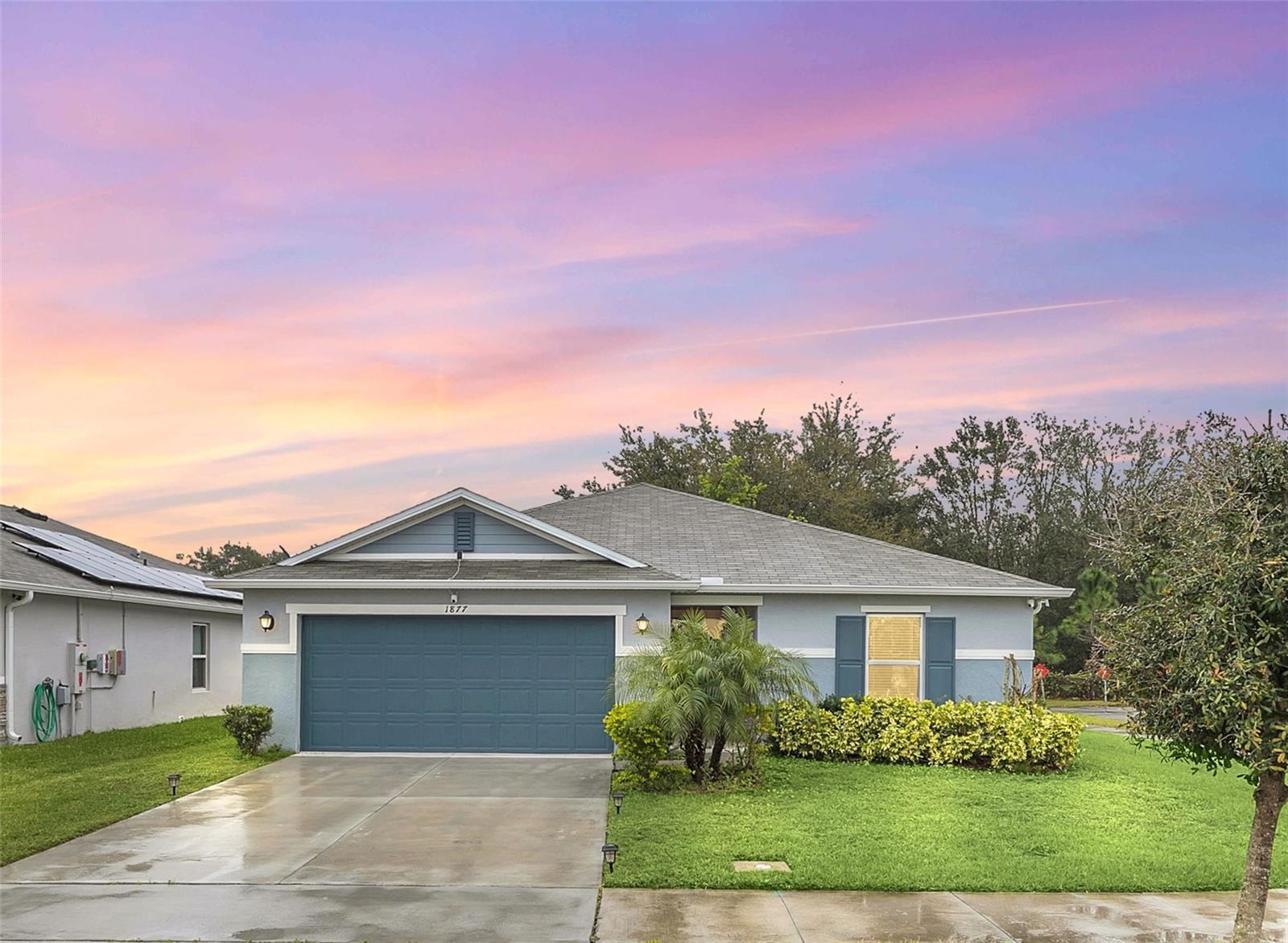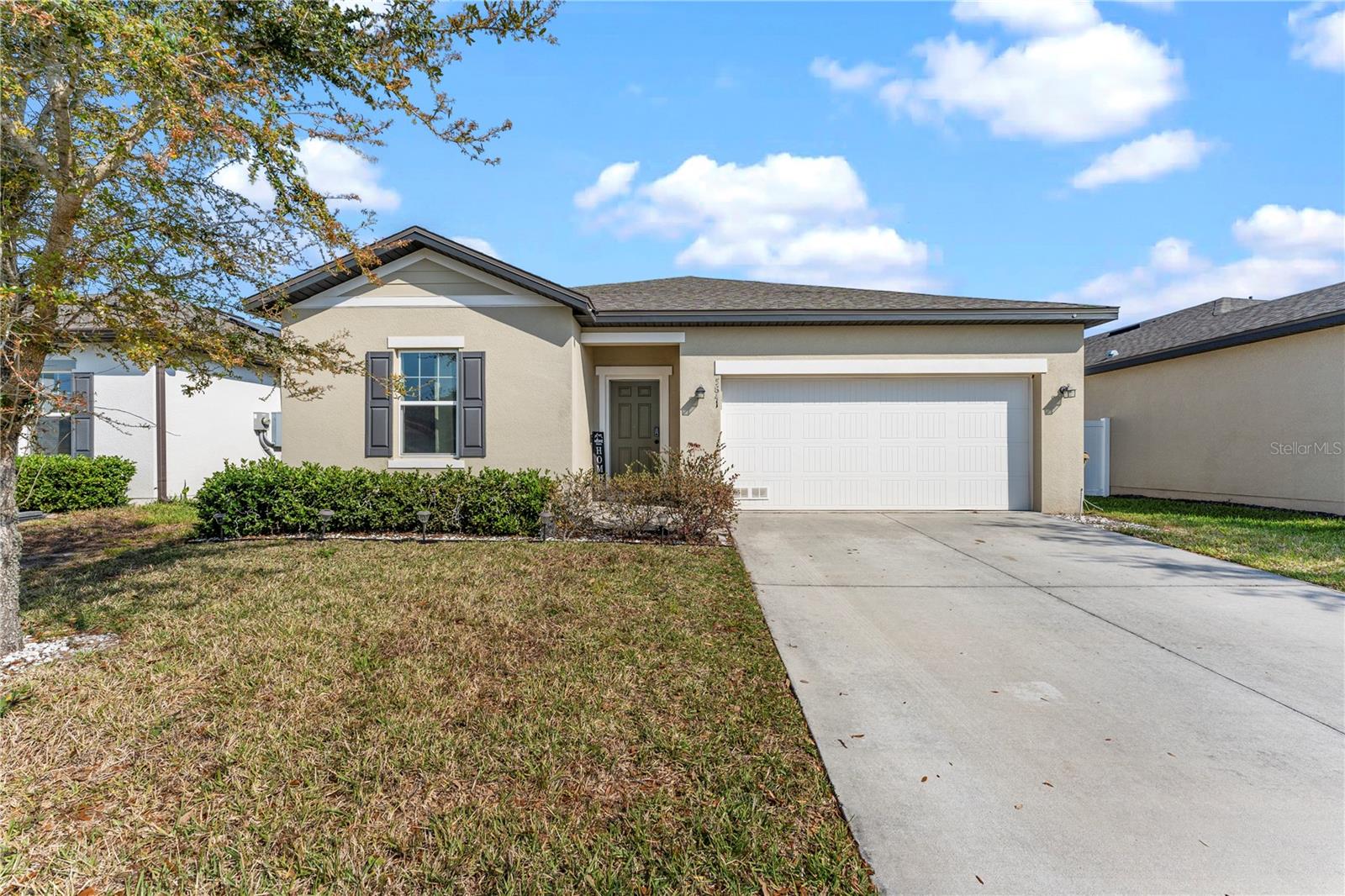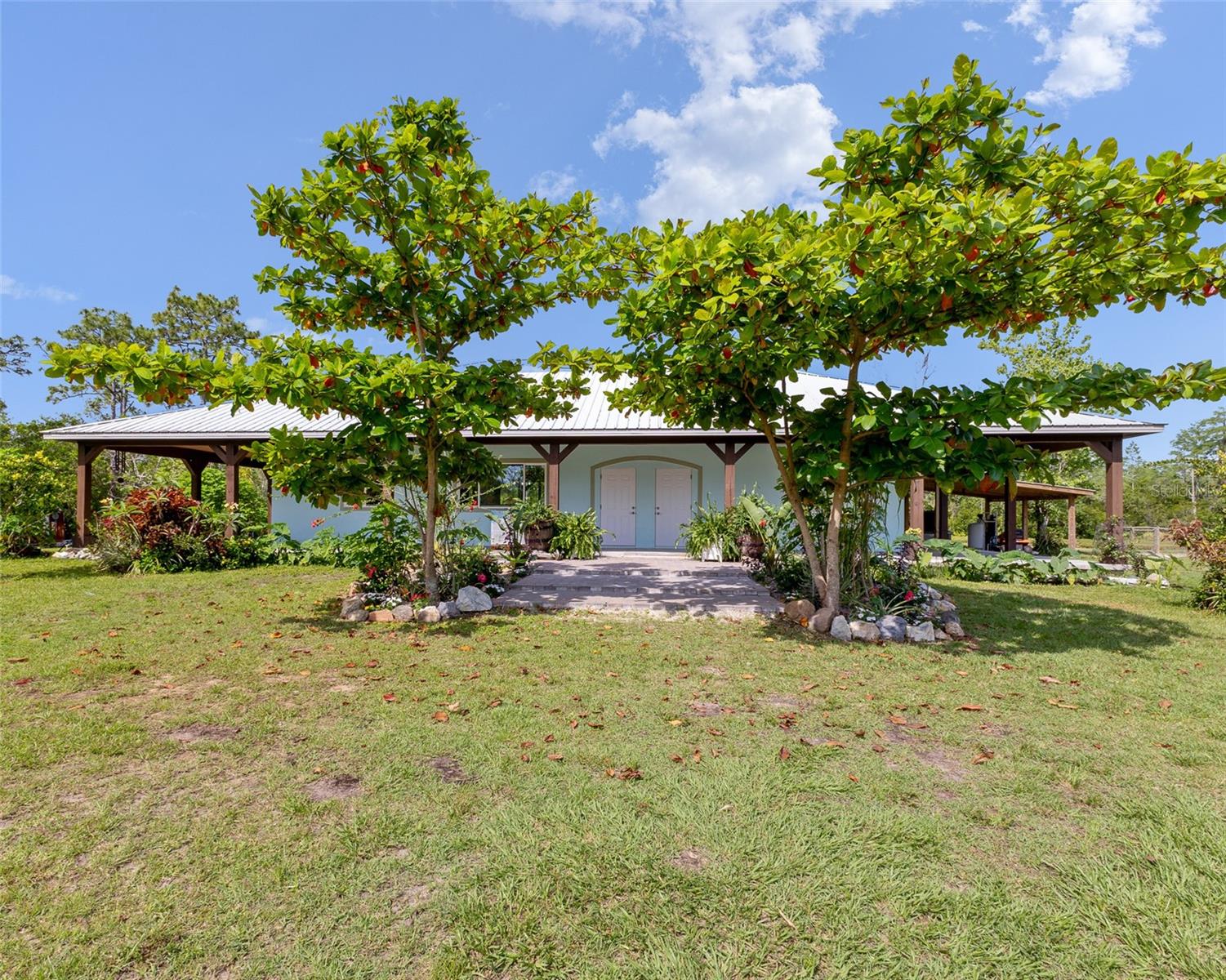4730 Cypress Creek Ranch Road, St Cloud, FL 34771
Property Photos

Would you like to sell your home before you purchase this one?
Priced at Only: $350,000
For more Information Call:
Address: 4730 Cypress Creek Ranch Road, St Cloud, FL 34771
Property Location and Similar Properties
- MLS#: S5127799 ( Single Family )
- Street Address: 4730 Cypress Creek Ranch Road
- Viewed: 6
- Price: $350,000
- Price sqft: $91
- Waterfront: Yes
- Wateraccess: Yes
- Waterfront Type: CanalAccess,Pond
- Year Built: 2020
- Bldg sqft: 3848
- Bedrooms: 2
- Total Baths: 2
- Full Baths: 2
- Garage / Parking Spaces: 1
- Days On Market: 5
- Additional Information
- Geolocation: 28.1471 / -81.1166
- County: OSCEOLA
- City: St Cloud
- Zipcode: 34771
- Subdivision: Cypress Creek Ranches Unit 1
- Elementary School: Harmony Community
- Middle School: Harmony
- High School: Harmony
- Provided by: FLORIDA REALTY RESULTS LLC
- DMCA Notice
-
DescriptionAuction Property. AUCTION PROPERTY in cooperation with Adams Auctions. LIST PRICE IS OPENING BID ONLY. Auction to be held on July 9th on auctioneers website. Occupied: Do Not Disturb the occupants. As you enter this beautiful 2 bedroom 2 bath, office/den home with over 1700 sf of living space, some features to mention are: metal roofing, whole house water filtration system, high end cork floor tile throughout, 9' cathedral ceilings, decorative light fixtures or ceiling fans, 3' doorways for wheelchair access in every room. All upgraded kitchen aid appliances, including an induction built in stove top separate from built in oven. The kitchen bar separates the living room/dining combo area that features plenty of natural light from the energy efficient triple sliding glass doors. The large primary bedroom suite also features energy efficient triple sliding doors, 2 ceiling fans & 3 AC vents with pocket doors leading to bathroom with accessible standalone shower with bench, all moen plumbing fixtures, huge walk in closet, and linen closet. Interior utility room features washer/dryer hookups, private exterior entrance, attic access with pull down stairs, and tankless water heater!!! Enjoy the animals and scenic views of the 5+ acres from your wrap around porch already prewired for speakers and its load bearing studs if you ever decide to expand your living space. Home is zoned residential & agriculture, so the farm animals are welcomed. Other outdoor features on this property include: chicken coop, small livestock pen, and steer pen for bull or horses. Enjoy the almond, loquat, avocado, mango, and cherry trees and other mature landscaping. Fish for bass & tilapia from your private pond. Plant your garden in the garden plot already equipped with irrigation. From the backyard its just a short walk along the creek to a 1500 acre hiking trail that is county maintained with facilities at the trail head. Enjoy the privacy of no rear neighbors!!! This property is centrally located where you are approximately 45 minutes from all major themed parks (Disney, Universal, Seaworld) and approximately 30 minutes from Kennedy Space Center, beaches, and cruise ports. This home is move in ready and will not disappoint!!!!!! This property is subject to a 6% buyers premium pursuant to the auction terms and conditions
Payment Calculator
- Principal & Interest -
- Property Tax $
- Home Insurance $
- HOA Fees $
- Monthly -
For a Fast & FREE Mortgage Pre-Approval Apply Now
Apply Now
 Apply Now
Apply NowFeatures
Finance and Tax Information
- Possible terms: Cash, Conventional
Similar Properties
Nearby Subdivisions
Acreage & Unrec
Alcorns Lakebreeze
Alligator Lake View
Amelia Groves
Amelia Groves Ph 1
Arrowhead Country Estates Unre
Ashley Oaks
Ashley Oaks 2
Ashton Place
Ashton Place Ph2
Avellino
Barrington
Bay Lake Farms At St Cloud
Bay Lake Ranch
Bay Lake Ranch Unit 2
Bay Lake Ranch Unit 3
Bay Tree Cove
Blackstone Pb 19 Pg 48-51 Lot
Blackstone Pb 19 Pg 4851 Lot 7
Brack Ranch
Brack Ranch Ph 1
Breezy Pines
Bridgewalk
Bridgewalk 40s
Bridgewalk Ph 1a
Bridwalk
Center Lake On The Park
Center Lake Ranch
Chisholm Estates
Country Meadow West
Countryside
Crossings Ph 1
Cypress Creek Ranches
Cypress Creek Ranches Unit 1
Del Webb Sunbridge
Del Webb Sunbridge Ph 1
Del Webb Sunbridge Ph 1c
Del Webb Sunbridge Ph 1d
Del Webb Sunbridge Ph 1e
Del Webb Sunbridge Ph 2a
East Lake Cove
East Lake Cove Ph 1
East Lake Cove Ph 2
East Lake Park Ph 3-5
East Lake Park Ph 35
East Lake Reserve At Narcoosse
Ellington Place
Esplanade At Center Lake Ranch
Estates Of Westerly
Florida Agricultural Co
Gardens At Lancaster Park
Glenwood Ph 1
Glenwood Ph 2
Glenwood-ph 1
Glenwoodph 1
Hanover Reserve Rep
Hanover Square
John J Johnstons
Lake Ajay Village
Lake Lizzie Reserve
Lake Pointe
Lakeshore At Narcoossee Ph 1
Lancaster Park East Ph 2
Lancaster Park East Ph 3 4
Lancaster Park East Ph 3 4 Lo
Lancaster Park East Ph 3 4 Pb
Live Oak Lake Ph 1
Live Oak Lake Ph 2
Live Oak Lake Ph 3
Majestic Oaks
Millers Grove 1
Narcoossee New Map Of
Narcoossee The Town Of
Narcoossee Village Ph 1
New Eden On Lakes
New Eden On The Lakes
New Eden On The Lakes Unit 15
New Eden On The Lakes Unit A
New Eden Ph 1
Nova Grove
Oaktree Pointe Villas
Oakwood Shores
Pine Glen
Pine Glen Ph 4
Pine Grove Park
Pine Grove Park Blks 11 & 12 R
Pine Grove Park Rep
Prairie Oaks
Preserve At Turtle Creek Ph 1
Preserve At Turtle Creek Ph 3
Preserve At Turtle Creek Ph 5
Preserveturtle Crk Ph 5
Preston Cove Ph 1 2
Preston Cove Ph 1 & 2
Rummell Downs Rep 1
Runneymede Ranchlands
Runnymede North Half Town Of
Runnymede Ranchlands
Runnymede Ranchlands Unit 1
Serenity Reserve
Shelter Cove
Silver Spgs
Silver Spgs 2
Silver Springs
Sola Vista
Split Oak Estates
Split Oak Estates Ph 2
Split Oak Reserve
Split Oak Reserve Ph 2
Starline Estates
Starline Estates Unit 2
Stonewood Estates
Summerly Ph 2
Summerly Ph 3
Sunbrooke
Sunbrooke Ph 1
Sunbrooke Ph 2
Sunbrooke Ph 5
Suncrest
Sunset Grove Ph 1
Sunset Groves Ph 2
Terra Vista
The Crossings
The Crossings Ph 1
The Crossings Ph 2
The Landing's At Live Oak
The Landings At Live Oak
The Waters At Center Lake Ranc
Thompson Grove
Tops Terrace
Trinity Place Ph 1
Turtle Creek Ph 1a
Turtle Creek Ph 1b
Twin Lakes Terrace
Underwood Estates
Villages At Harmony Ph 1b
Weslyn Park
Weslyn Park In Sunbridge
Weslyn Park Ph 1
Weslyn Park Ph 2
Whip O Will Hill
Wiregrass Ph 1
Wiregrass Ph 2

- The Dial Team
- Tropic Shores Realty
- Love Life
- Mobile: 561.201.4476
- dennisdialsells@gmail.com



















































