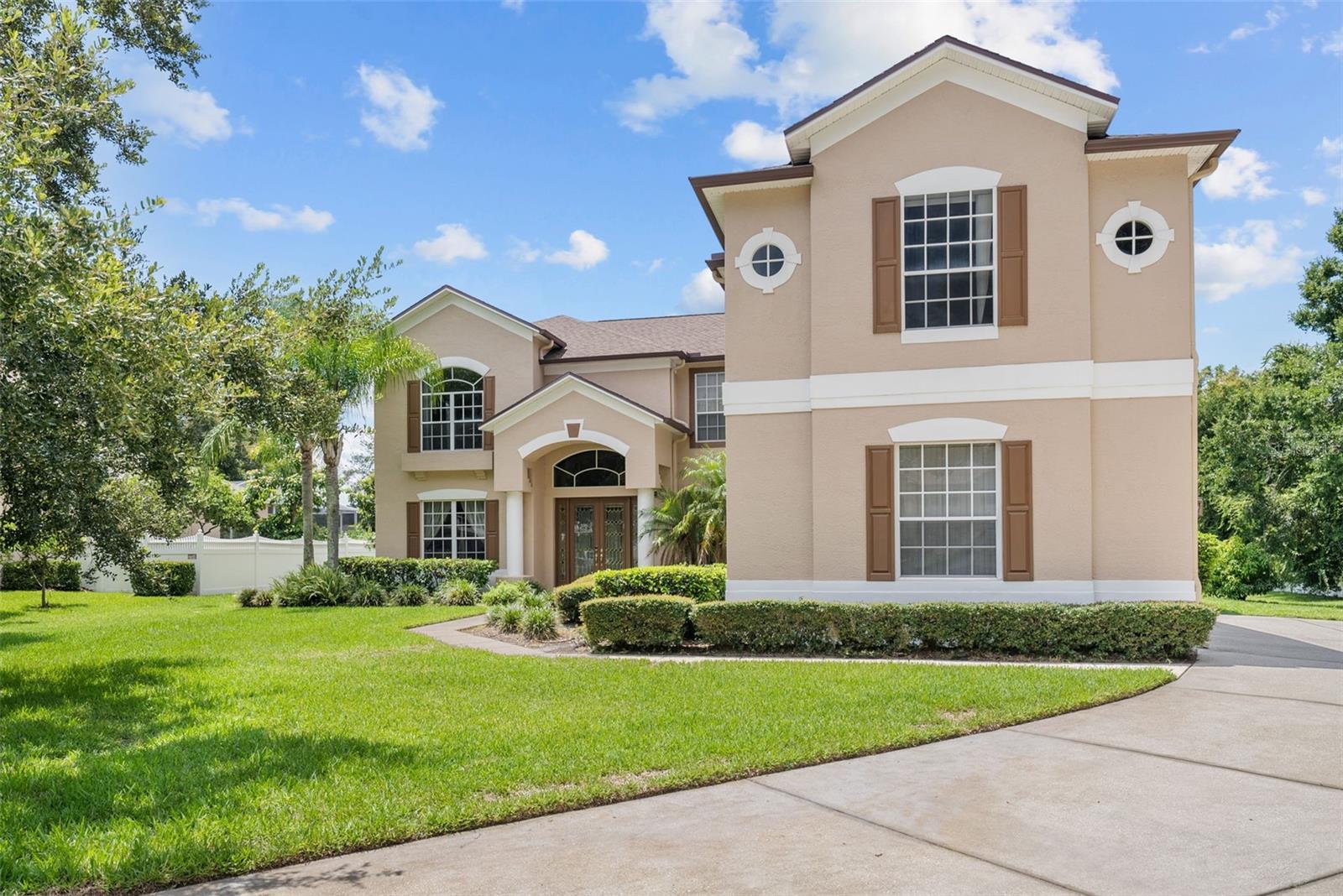903 Tomahawk Trail, Brandon, FL 33511
Property Photos

Would you like to sell your home before you purchase this one?
Priced at Only: $693,000
For more Information Call:
Address: 903 Tomahawk Trail, Brandon, FL 33511
Property Location and Similar Properties
- MLS#: TB8383469 ( Residential )
- Street Address: 903 Tomahawk Trail
- Viewed: 14
- Price: $693,000
- Price sqft: $167
- Waterfront: No
- Year Built: 1984
- Bldg sqft: 4160
- Bedrooms: 4
- Total Baths: 3
- Full Baths: 3
- Garage / Parking Spaces: 3
- Days On Market: 7
- Additional Information
- Geolocation: 27.8656 / -82.2697
- County: HILLSBOROUGH
- City: Brandon
- Zipcode: 33511
- Subdivision: Indian Hills
- Elementary School: Cimino HB
- Middle School: Burns HB
- High School: Bloomingdale
- Provided by: INSTA REAL ESTATE SOLUTIONS
- DMCA Notice
-
DescriptionThis is a stunning property that perfectly blends comfort and functionality. This spacious home features four bedrooms and three bathrooms, making it ideal for families of all sizes. One of its standout features is the in law apartment, which is seamlessly attached to the main house and offers a private entry, ensuring independence and privacy for guests, extended family or a great income producing short or long term rental. The property boasts a beautiful screened lanai, perfect for enjoying Florida's warm weather while being protected from insects. The expansive 38,000 gallon pool is a true oasis, providing a perfect spot for relaxation and entertainment during those sunny days.For added efficiency, the home is equipped with roof mounted solar panels installed in 2020, allowing for reduced energy costs, alongside a new roof put on in 2021. The HVAC system, updated in 2017, ensures comfortable living throughout the seasons. The property also has its own septic system and well, providing reliability and convenience.Welcome to an atmosphere with modern amenities and a thoughtful layout, making it a perfect place to call home.
Payment Calculator
- Principal & Interest -
- Property Tax $
- Home Insurance $
- HOA Fees $
- Monthly -
For a Fast & FREE Mortgage Pre-Approval Apply Now
Apply Now
 Apply Now
Apply NowFeatures
Building and Construction
- Covered Spaces: 0.00
- Exterior Features: Storage
- Fencing: ChainLink
- Flooring: CeramicTile, Laminate
- Living Area: 2590.00
- Roof: Shingle
Property Information
- Property Condition: NewConstruction
Land Information
- Lot Features: CornerLot, OutsideCityLimits, OversizedLot, NearPublicTransit, Landscaped
School Information
- High School: Bloomingdale-HB
- Middle School: Burns-HB
- School Elementary: Cimino-HB
Garage and Parking
- Garage Spaces: 3.00
- Open Parking Spaces: 0.00
- Parking Features: Driveway, Garage, GarageDoorOpener, RvAccessParking
Eco-Communities
- Green Energy Efficient: Insulation, Windows
- Pool Features: Heated, InGround, PoolSweep, ScreenEnclosure, SolarHeat
- Water Source: Private, Well
Utilities
- Carport Spaces: 0.00
- Cooling: CentralAir, CeilingFans
- Heating: ExhaustFan, Electric, Solar
- Sewer: PrivateSewer, SepticTank
- Utilities: CableAvailable, ElectricityAvailable, ElectricityConnected, PhoneAvailable, SewerAvailable, SewerConnected, WaterAvailable, WaterConnected
Finance and Tax Information
- Home Owners Association Fee: 0.00
- Insurance Expense: 0.00
- Net Operating Income: 0.00
- Other Expense: 0.00
- Pet Deposit: 0.00
- Security Deposit: 0.00
- Tax Year: 2024
- Trash Expense: 0.00
Other Features
- Accessibility Features: AccessibleDoors, AccessibleHallways
- Appliances: Dryer, Dishwasher, ExhaustFan, ElectricWaterHeater, Microwave, Range, Refrigerator, WaterSoftener, Washer
- Country: US
- Interior Features: CeilingFans, LivingDiningRoom, MainLevelPrimary, SplitBedrooms
- Legal Description: INDIAN HILLS LOT 1 BLOCK 3
- Levels: One
- Area Major: 33511 - Brandon
- Occupant Type: Vacant
- Parcel Number: 074819-9756
- Style: Traditional
- The Range: 0.00
- View: Pool
- Views: 14
- Zoning Code: ASC-1
Similar Properties
Nearby Subdivisions
216 Heather Lakes
2mt Southwood Hills
2mt | Southwood Hills Unit No
A0y | La Collina Phase 1b
Alafia Estates
Alafia Estates Unit A
Alafia Preserve
Barrington Oaks
Belle Timbre
Bloomingdale Sec C
Bloomingdale Sec D
Bloomingdale Sec D Unit
Bloomingdale Sec E
Bloomingdale Sec H
Bloomingdale Sec H Unit
Bloomingdale Sec I
Bloomingdale Section C
Bloomingdale Trails
Bloomingdale Village Ph 2
Bloomingdale Village Ph I Sub
Brandon Lake Park
Brandon Pointe
Brandon Pointe Ph 3 Prcl
Brandon Pointe Phase 4 Parcel
Brandon Preserve
Brandon Spanish Oaks Subdivisi
Brandon Terrace Park
Brandon Tradewinds
Brentwood Hills Trct F Un 1
Brookwood Sub
Bryan Manor
Bryan Manor South
Bryan Manor South Unit Ii
Burlington Woods
Camelot Woods Ph 2
Cedar Grove
Colonial Oaks
D5b Hidden Lakes Residential
D5b | Hidden Lakes Residential
Dixons Sub
Dogwood Hills
Four Winds Estates
Gallery Gardens 3rd Add
Heather Lakes
Heather Lakes Unit Xxx1v
Hickory Lake Estates
Hickory Ridge
Hidden Forest
Hidden Lakes
Hidden Reserve
High Point Estates First Add
Highland Ridge
Highland Ridge Unit 2
Hillside
Holiday Hills
Holiday Hills Unit 4
Hunter Place
Indian Hills
La Collina Ph 1a
La Collina Ph 1b
La Collina Ph 2a & 2b
La Viva
La Viva Unit I
Marphil Manor
Oak Mont
Oak Mont Unit 01
Oakmont Park
Oakmount Park
Orange Grove Estates
Peppermill Ii At Providence La
Peppermill Iii At Providence L
Peppermill V At Providence Lak
Plantation Estates
Plantation Estates Unit 3
Plantation Estates Unit 4
Providence Lakes
Providence Lakes Prcl M
Providence Lakes Prcl Mf Pha
Providence Lakes Prcl N Phas
Providence Lakes Unit Ii Ph
Providence Lakes Unit Iv Ph
Replat Of Bellefonte
Riverwoods Hammock
Royal Crest Estates
Royal Crest Estates Unit 1
Sanctuary At John Moore Road
Sanctuaryjohn Moore Road
Shoals
South Ridge Ph 1 Ph
South Ridge Ph 1 & Ph
Southwood Hills
Southwood Hills Unit 03
Sterling Ranch
Sterling Ranch Unit 03
Sterling Ranch Unts 7 8 9
Sterling Ranch Unts 7 8 & 9
Tanglewood
Unplatted
Van Sant Sub
Vineyards
Watermill At Providence Lakes
Westwood Sub 1st Add

- The Dial Team
- Tropic Shores Realty
- Love Life
- Mobile: 561.201.4476
- dennisdialsells@gmail.com




































































