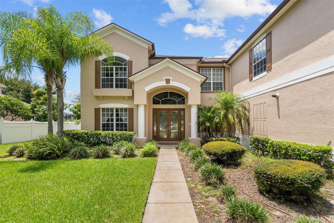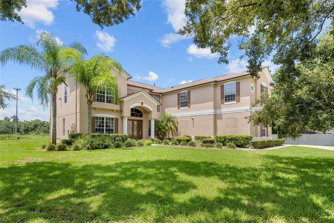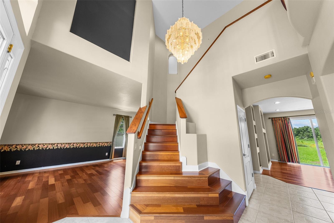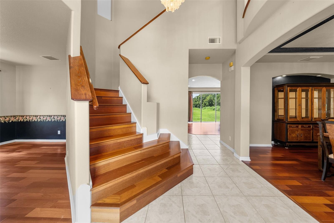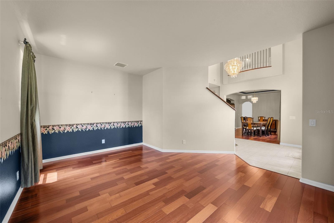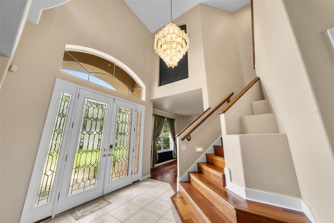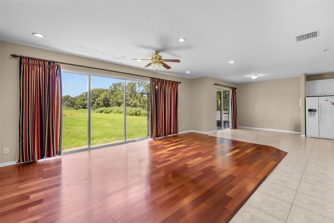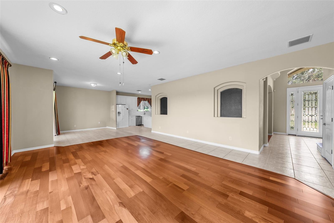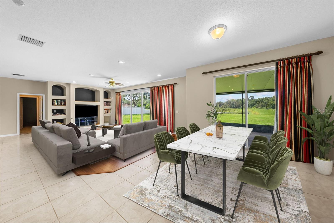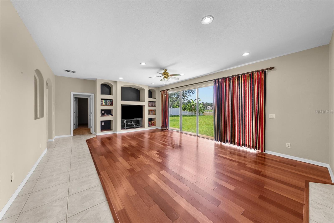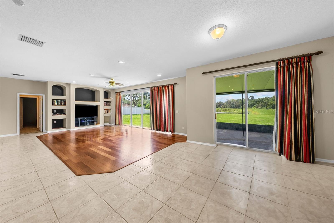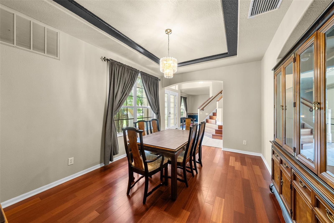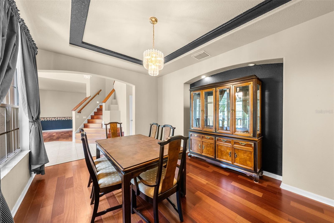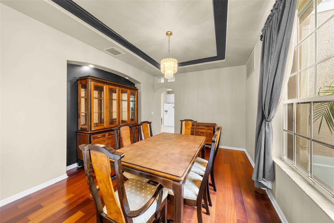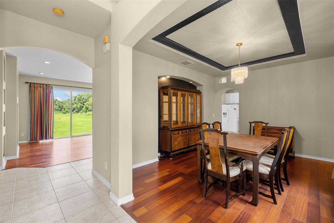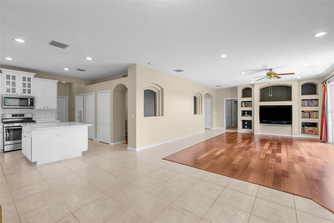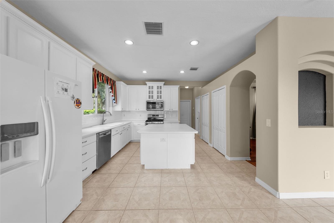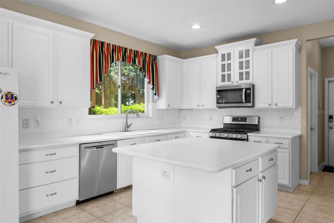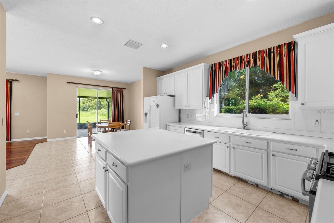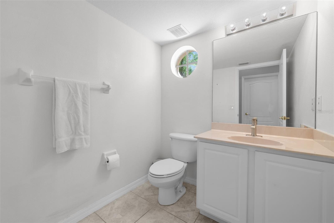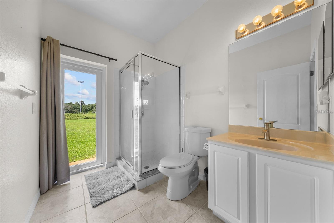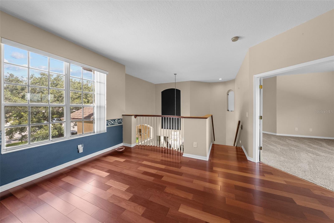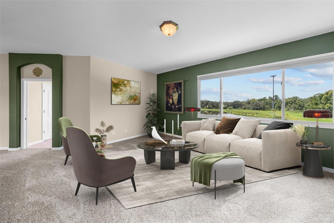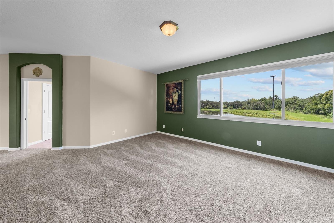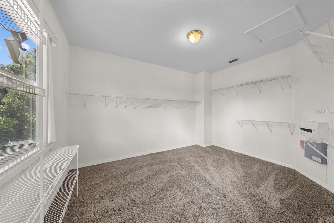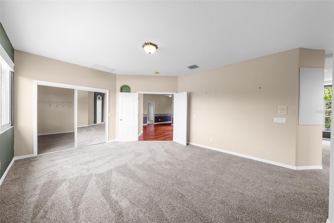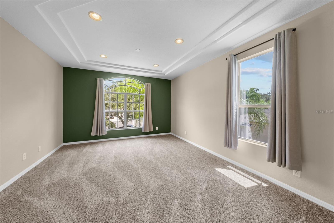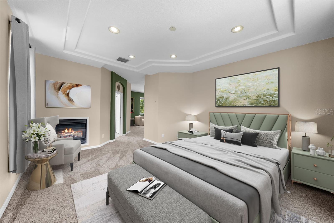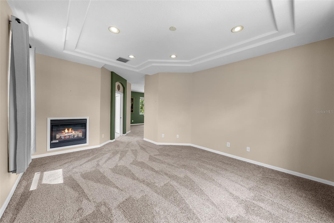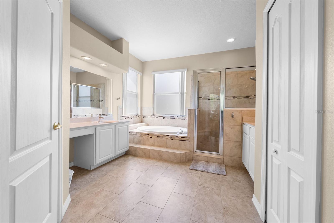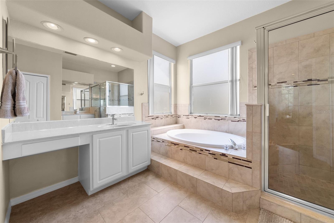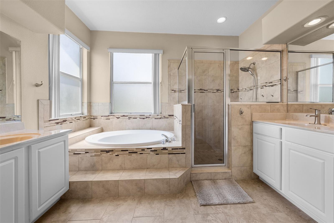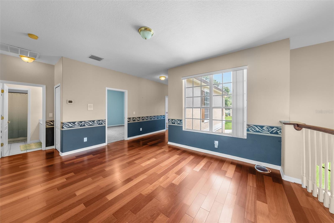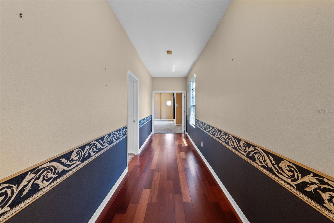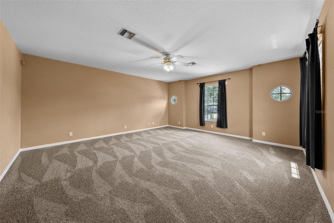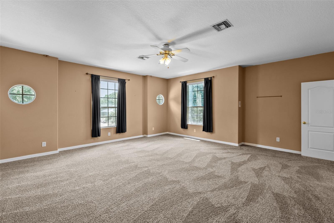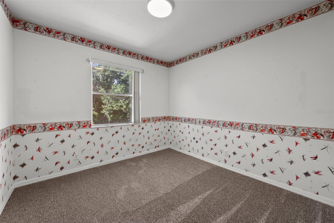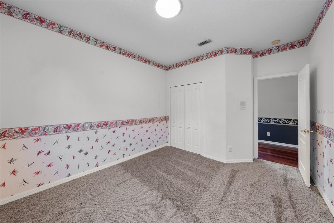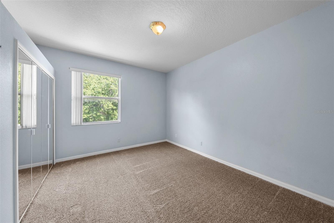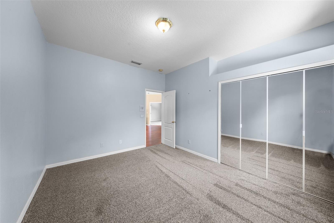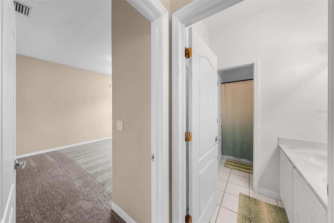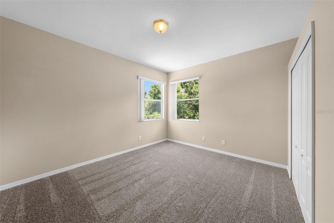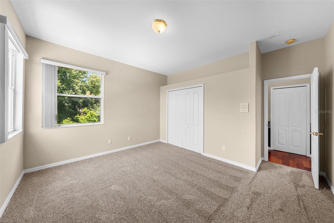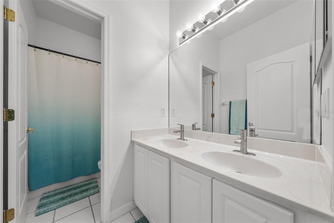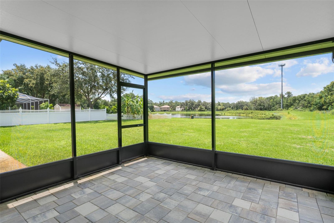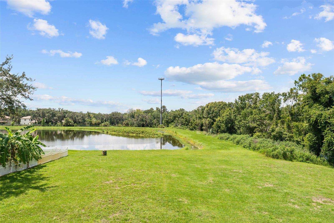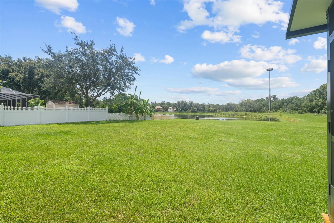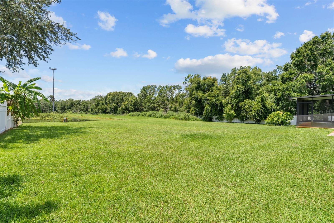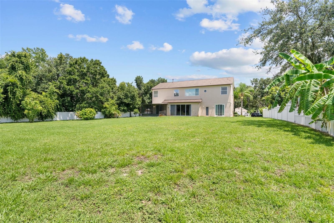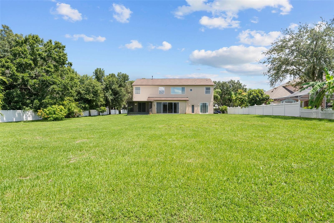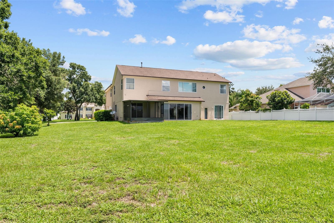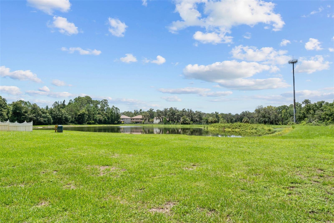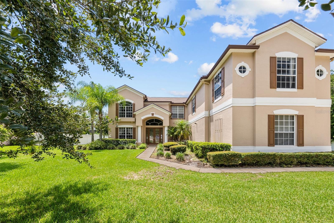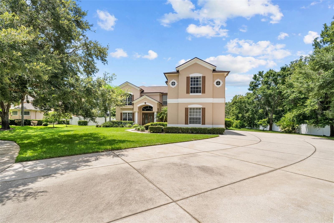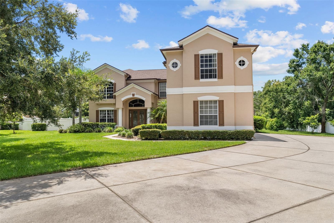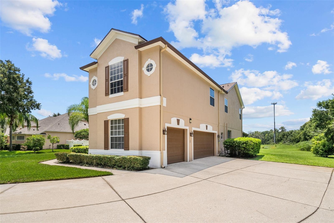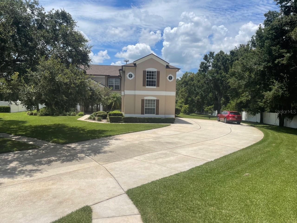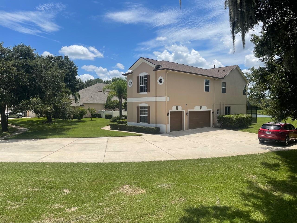212 Excalibur Court, BRANDON, FL 33511
Property Photos
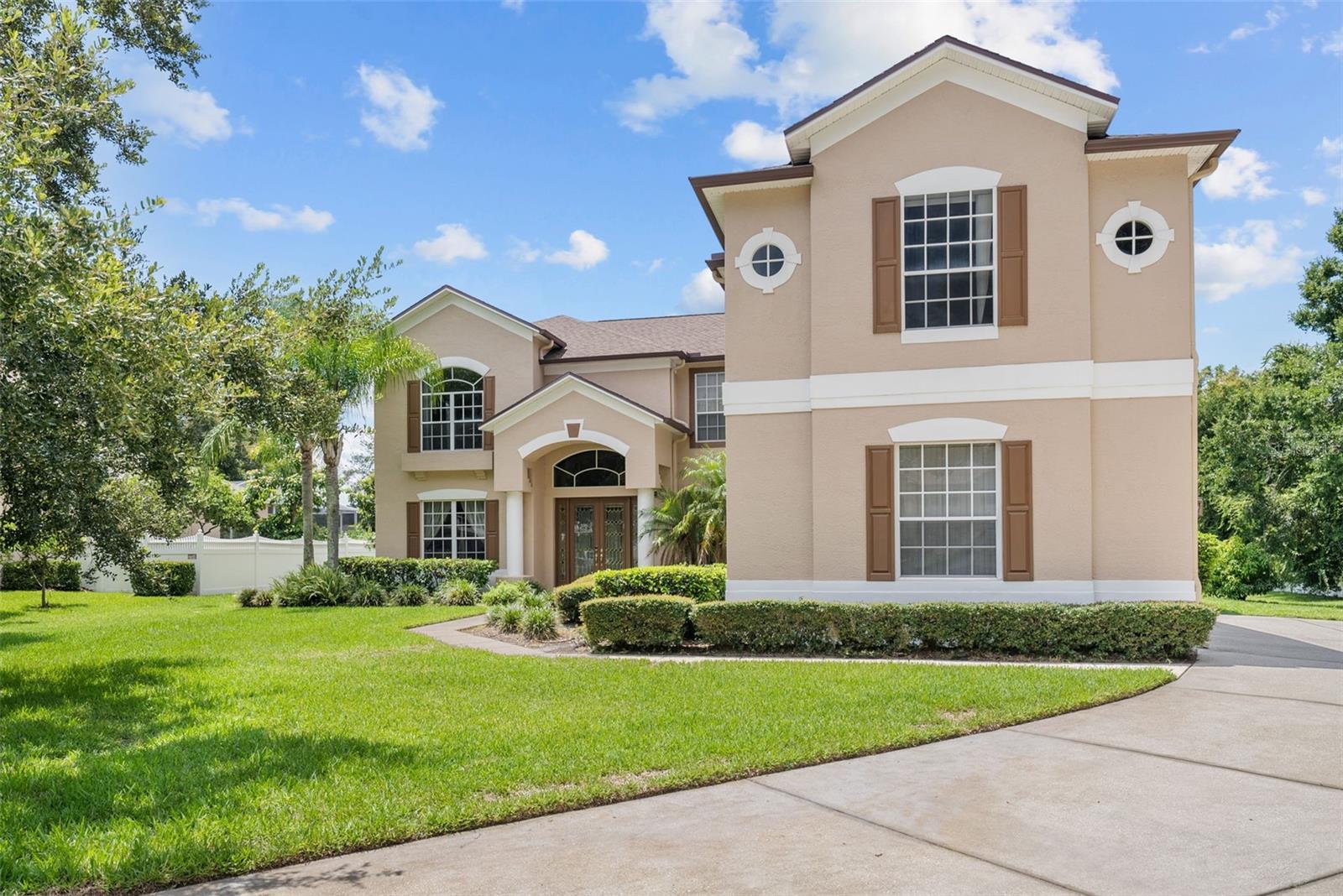
Would you like to sell your home before you purchase this one?
Priced at Only: $699,000
For more Information Call:
Address: 212 Excalibur Court, BRANDON, FL 33511
Property Location and Similar Properties
- MLS#: T3541144 ( Residential )
- Street Address: 212 Excalibur Court
- Viewed: 97
- Price: $699,000
- Price sqft: $141
- Waterfront: No
- Year Built: 2002
- Bldg sqft: 4956
- Bedrooms: 4
- Total Baths: 4
- Full Baths: 3
- 1/2 Baths: 1
- Garage / Parking Spaces: 3
- Days On Market: 318
- Additional Information
- Geolocation: 27.8806 / -82.2904
- County: HILLSBOROUGH
- City: BRANDON
- Zipcode: 33511
- Subdivision: Camelot Woods Ph 2
- Elementary School: Kingswood
- Middle School: Rodgers
- High School: Bloomingdale
- Provided by: SMITH & ASSOCIATES REAL ESTATE
- Contact: Kathryn Crowe
- 813-839-3800

- DMCA Notice
-
DescriptionWelcome to your private retreat in the heart of Camelot Woodswhere everyday convenience meets peaceful, pondside living. This beautifully maintained offers a thoughtful design, which provides both functionality and elegance in one of the area's most desirable communities. Step onto your brand new screened in patio and soak in the tranquil pond viewsyour own personal sanctuary for morning coffee, evening beverage, or relaxed weekend lounging. The main level includes a versatile den with a private full bath and exterior accessideal for guests, a home office, or multigenerational living. Entertain in style with formal living and dining rooms, then relax in the expansive family room with panoramic views of your oversized lot and the shimmering community pond. The spacious kitchen is a hosts dream, featuring generous countertops and seamless flow to the family room and outdoor spaceplus a convenient powder bath and laundry room just off the garage. Upstairs, enjoy two spacious landing areas leading to the luxurious Primary Suite with a private sitting room, additional guest bedrooms, and a flexible bonus room perfect for a media room, playroom, or home gym.
Payment Calculator
- Principal & Interest -
- Property Tax $
- Home Insurance $
- HOA Fees $
- Monthly -
For a Fast & FREE Mortgage Pre-Approval Apply Now
Apply Now
 Apply Now
Apply NowFeatures
Building and Construction
- Covered Spaces: 0.00
- Exterior Features: Private Mailbox, Rain Gutters, Sidewalk, Sliding Doors
- Fencing: Vinyl
- Flooring: Carpet, Tile, Wood
- Living Area: 4077.00
- Roof: Shingle
Land Information
- Lot Features: Cul-De-Sac, In County, Oversized Lot, Sidewalk, Street Dead-End, Paved
School Information
- High School: Bloomingdale-HB
- Middle School: Rodgers-HB
- School Elementary: Kingswood-HB
Garage and Parking
- Garage Spaces: 3.00
- Open Parking Spaces: 0.00
- Parking Features: Driveway, Garage Door Opener, Garage Faces Side
Eco-Communities
- Water Source: Public, Well
Utilities
- Carport Spaces: 0.00
- Cooling: Central Air
- Heating: Central, Electric, Heat Pump
- Pets Allowed: Cats OK, Dogs OK, Yes
- Sewer: Public Sewer
- Utilities: BB/HS Internet Available, Electricity Available, Electricity Connected, Fiber Optics, Natural Gas Available, Natural Gas Connected, Water Available, Water Connected
Finance and Tax Information
- Home Owners Association Fee: 195.00
- Insurance Expense: 0.00
- Net Operating Income: 0.00
- Other Expense: 0.00
- Tax Year: 2023
Other Features
- Appliances: Built-In Oven, Dishwasher, Disposal, Exhaust Fan, Microwave, Range, Range Hood, Refrigerator, Tankless Water Heater
- Association Name: Rosalina Silva, CMCA
- Association Phone: 813-868-1104
- Country: US
- Furnished: Unfurnished
- Interior Features: Built-in Features, Ceiling Fans(s), Eat-in Kitchen, High Ceilings, Kitchen/Family Room Combo, PrimaryBedroom Upstairs, Split Bedroom, Stone Counters, Thermostat, Walk-In Closet(s)
- Legal Description: CAMELOT WOODS PHASE 2 LOT 3 BLOCK 4
- Levels: Two
- Area Major: 33511 - Brandon
- Occupant Type: Tenant
- Parcel Number: U-10-30-20-5L9-000004-00003.0
- Style: Traditional
- View: Trees/Woods, Water
- Views: 97
- Zoning Code: RSC-3
Nearby Subdivisions
216 Heather Lakes
2mt Southwood Hills
2mt | Southwood Hills Unit No
A0y | La Collina Phase 1b
Alafia Estates
Alafia Estates Unit A
Alafia Preserve
Barrington Oaks
Belle Timbre
Bloomingdale Sec C
Bloomingdale Sec D
Bloomingdale Sec D Unit
Bloomingdale Sec E
Bloomingdale Sec H
Bloomingdale Sec H Unit
Bloomingdale Sec I
Bloomingdale Section C
Bloomingdale Trails
Bloomingdale Village Ph 2
Bloomingdale Village Ph I Sub
Brandon Lake Park
Brandon Pointe
Brandon Pointe Ph 3 Prcl
Brandon Pointe Phase 4 Parcel
Brandon Preserve
Brandon Spanish Oaks Subdivisi
Brandon Terrace Park
Brandon Tradewinds
Brentwood Hills Trct F Un 1
Brookwood Sub
Bryan Manor
Bryan Manor South
Bryan Manor South Unit Ii
Burlington Woods
Camelot Woods Ph 2
Cedar Grove
Colonial Oaks
D5b Hidden Lakes Residential
D5b | Hidden Lakes Residential
Dixons Sub
Dogwood Hills
Four Winds Estates
Gallery Gardens 3rd Add
Heather Lakes
Heather Lakes Unit Xxx1v
Hickory Lake Estates
Hickory Ridge
Hidden Forest
Hidden Lakes
Hidden Reserve
High Point Estates First Add
Highland Ridge
Highland Ridge Unit 2
Hillside
Holiday Hills
Holiday Hills Unit 4
Hunter Place
Indian Hills
La Collina Ph 1a
La Collina Ph 1b
La Collina Ph 2a & 2b
La Viva
La Viva Unit I
Marphil Manor
Oak Mont
Oak Mont Unit 01
Oakmont Park
Oakmount Park
Orange Grove Estates
Peppermill Ii At Providence La
Peppermill Iii At Providence L
Peppermill V At Providence Lak
Plantation Estates
Plantation Estates Unit 3
Plantation Estates Unit 4
Providence Lakes
Providence Lakes Prcl M
Providence Lakes Prcl Mf Pha
Providence Lakes Prcl N Phas
Providence Lakes Unit Ii Ph
Providence Lakes Unit Iv Ph
Replat Of Bellefonte
Riverwoods Hammock
Royal Crest Estates
Royal Crest Estates Unit 1
Sanctuary At John Moore Road
Sanctuaryjohn Moore Road
Shoals
South Ridge Ph 1 Ph
South Ridge Ph 1 & Ph
Southwood Hills
Southwood Hills Unit 03
Sterling Ranch
Sterling Ranch Unit 03
Sterling Ranch Unts 7 8 9
Sterling Ranch Unts 7 8 & 9
Tanglewood
Unplatted
Van Sant Sub
Vineyards
Watermill At Providence Lakes
Westwood Sub 1st Add

- The Dial Team
- Tropic Shores Realty
- Love Life
- Mobile: 561.201.4476
- dennisdialsells@gmail.com



