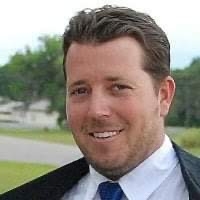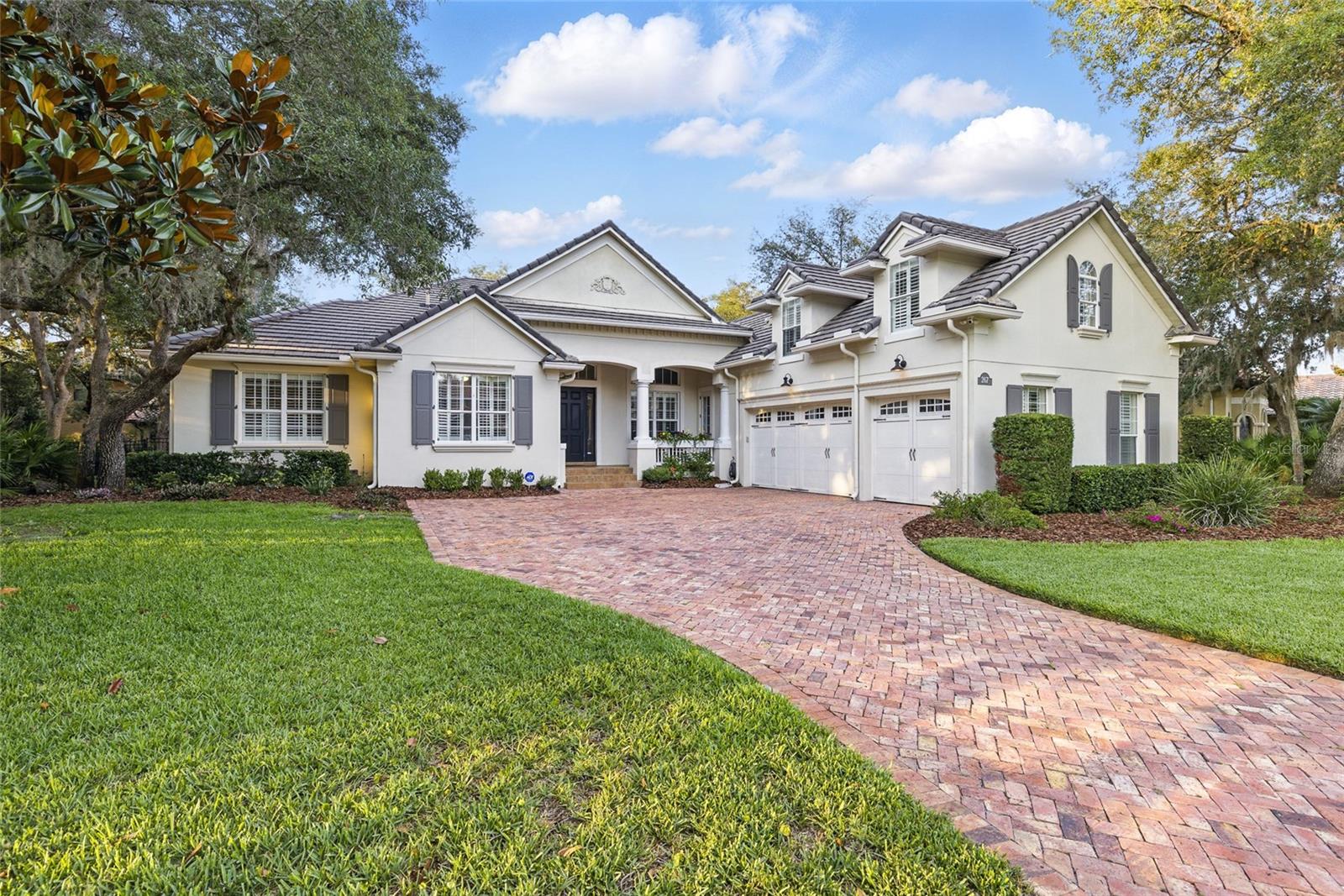878 Cardinal Pointe Cove, Sanford, FL 32771
Property Photos

Would you like to sell your home before you purchase this one?
Priced at Only: $985,000
For more Information Call:
Address: 878 Cardinal Pointe Cove, Sanford, FL 32771
Property Location and Similar Properties
- MLS#: O6301848 ( Residential )
- Street Address: 878 Cardinal Pointe Cove
- Viewed: 17
- Price: $985,000
- Price sqft: $223
- Waterfront: No
- Year Built: 2002
- Bldg sqft: 4421
- Bedrooms: 5
- Total Baths: 4
- Full Baths: 4
- Days On Market: 65
- Additional Information
- Geolocation: 28.7974 / -81.4034
- County: SEMINOLE
- City: Sanford
- Zipcode: 32771
- Subdivision: Cardinal Pointe
- Provided by: KROLL REALTY GROUP
- DMCA Notice
-
DescriptionOne or more photo(s) has been virtually staged. Experience refined living in Cardinal Pointe, an exclusive gated community of custom homes where luxury, space, and tranquility seamlessly blend. This stately residence is gracefully set on a beautifully landscaped 1 acre lot, offering the ultimate in privacy and curb appeal. A long, elegant driveway welcomes you with majestic oak trees and a charming front porch swing, setting the tone for the warm sophistication found within. Step through grand double doors into soaring ceilings that create an open, airy ambiance. Every detail has been thoughtfully curatedfrom plantation shutters and tray ceilings to extra tall baseboards and refined crown molding, each element adds timeless elegance to every room. Newly installed Italian porcelain tile, known for its durability and versatility, flows throughout most of the main living areas, complementing any interior design style. The formal living room/den and dining area are ideal for entertaining, while the heart of the homethe gourmet, fully remodeled kitchencaters to the culinary connoisseur. Outfitted with top tier appliances, custom soft close cabinetry, a striking porcelain backsplash, quartz countertops, a deep cast iron sink, and a spacious center island, the kitchen blends form and function effortlessly. It opens seamlessly to the inviting family room, which in turn extends to the covered lanai, perfect for indoor outdoor entertaining. The Primary Suite is a true sanctuary, featuring plush new carpeting, dual walk in closets, and a brand new spa inspired en suite with a luxurious soaking tub, walk in shower, and dual vanities. Two additional oversized bedrooms share a well appointed Jack and Jill bath, while a fourth bedroomtucked away with access to a full bath and the lanaioffers a perfect guest suite or multigenerational option. Upstairs, discover a massive bonus room with full bathrooma versatile space ideal for a home theater, game room, private office, or even a fifth bedroom. Outside, your personal oasis awaits. Step through glass doors to an expansive covered lanai featuring a sparkling pool and spa with tranquil water features, surrounded by ample space for lounging, entertaining, and soaking in the Florida sun. The generous backyard invites everything from gardening to outdoor play, all in total privacy. Additional highlights include a new roof (Nov 2024) with a 25 year transferable Gold warranty, fresh interior paint, newer A/C systems, and updated lighting fixtures throughout much of the home. Located just minutes from Sanfords vibrant downtown, with easy access to lakes, parks, major highways, shopping, dining, and top rated Seminole County schools, this home offers a rare combination of luxury, lifestyle, and convenience.
Payment Calculator
- Principal & Interest -
- Property Tax $
- Home Insurance $
- HOA Fees $
- Monthly -
For a Fast & FREE Mortgage Pre-Approval Apply Now
Apply Now
 Apply Now
Apply NowFeatures
Building and Construction
- Covered Spaces: 0.00
- Exterior Features: SprinklerIrrigation
- Flooring: Carpet, CeramicTile
- Living Area: 3226.00
- Roof: Shingle
Property Information
- Property Condition: NewConstruction
Land Information
- Lot Features: Cleared, Landscaped
Garage and Parking
- Garage Spaces: 3.00
- Open Parking Spaces: 0.00
- Parking Features: Driveway, Garage, GarageDoorOpener, Oversized, GarageFacesSide
Eco-Communities
- Pool Features: Gunite, InGround, ScreenEnclosure
- Water Source: Well
Utilities
- Carport Spaces: 0.00
- Cooling: CentralAir, CeilingFans
- Heating: Electric
- Pets Allowed: Yes
- Sewer: SepticTank
- Utilities: ElectricityConnected
Finance and Tax Information
- Home Owners Association Fee: 858.43
- Insurance Expense: 0.00
- Net Operating Income: 0.00
- Other Expense: 0.00
- Pet Deposit: 0.00
- Security Deposit: 0.00
- Tax Year: 2024
- Trash Expense: 0.00
Other Features
- Appliances: Dryer, Dishwasher, Disposal, Microwave, Range, Refrigerator, Washer
- Country: US
- Interior Features: BuiltInFeatures, CeilingFans, EatInKitchen, HighCeilings, MainLevelPrimary, StoneCounters, SolidSurfaceCounters, WalkInClosets, WoodCabinets, SeparateFormalDiningRoom, SeparateFormalLivingRoom
- Legal Description: LOT 8 CARDINAL POINTE PB 57 PGS 69 & 70
- Levels: Two
- Area Major: 32771 - Sanford/Lake Forest
- Occupant Type: Owner
- Parcel Number: 34-19-29-510-0000-0080
- The Range: 0.00
- Views: 17
- Zoning Code: RC-1
Similar Properties
Nearby Subdivisions
Academy Manor
Bartrams Landing At St Johns
Belair Place
Belair Sanford
Berington Club Ph 3
Buckingham Estates
Buckingham Estates Ph 3 And 4
Buena Vista Estates
Calabria Cove
Cameron Preserve
Cardinal Pointe
Cates Add
Celery Estates North
Celery Key
Celery Lakes Ph 1
Celery Lakes Ph 2
Celery Oaks Sub
Country Club Manor
Country Club Manor Unit 2
Crown Colony Sub
Dakotas Sub
Dreamwold 3rd Sec
Eastgrove Ph 2
Estates At Rivercrest
Estates At Wekiva Park
Estuary At St Johns
Evans Terrace
Fla Land Colonization Cos Add
Fort Mellon
Foxspur Sub Ph 2
Graceline Court
Grove Manors
Highland Park
Lake Forest
Lake Forest Sec 1
Lake Forest Sec 19
Lake Forest Sec 3b Ph 5
Lake Forest Sec Two A
Lake Markham Estates
Lake Markham Landings
Lake Markham Preserve
Lake Sylvan Cove
Lake Sylvan Estates
Lake Sylvan Ests
Lake Sylvan Oaks
Lanes Add
Leavitts Sub W F
Lincoln Heights Sec 2
Lockharts Sub
Magnolia Heights
Markham Forest
Markham Square
Martins Add A C
Matera
Mayfair Meadows
Meischs Sub
Midway
Monterey Oaks Ph 1 A Rep
Monterey Oaks Ph 1, A Rep
Monterey Oaks Ph 2 Rep
None
Not On The List
Oregon Trace
Other
Packards 1st Add To Midway
Palm Point
Pamala Oaks
Partins Sub Of Lt 27
Phillips Terrace
Pine Level
Preserve At Astor Farms
Preserve At Astor Farms Ph 1
Preserve At Astor Farms Ph 2
Preserve At Lake Monroe
Retreat At Wekiva
Retreat At Wekiva Ph 2
Retreat At Wekiva - Ph 2
River Crest Ph 1
River Crest Ph 2
Riverbend At Cameron Heights
Riverbend At Cameron Heights P
Riverside Oaks
Riverside Reserve
Robinsons Survey Of An Add To
Rose Court
Rosecrest
Roseland Parks 1st Add
San Lanta
San Lanta 2nd Sec
San Lanta 2nd Sec Rep
San Lanta 3rd Sec
Sanford Farms
Sanford Heights
Sanford Town Of
Sanford Trails Estates
Seminole Estates
Seminole Park
Silverleaf
Sipes Fehr
Somerset At Sanford Farms
South Sanford
South Sylvan Lake Shores
St Johns River Estates
Sterling Meadows
Sylvan Estates
The Glades On Sylvan Lake
The Glades On Sylvan Lake Ph 2
Thornbrooke Ph 4
Tusca Place North
Twenty West
Wilson Park
Wilson Place
Woodsong
Wynnewood

- The Dial Team
- Tropic Shores Realty
- Love Life
- Mobile: 561.201.4476
- dennisdialsells@gmail.com





















































