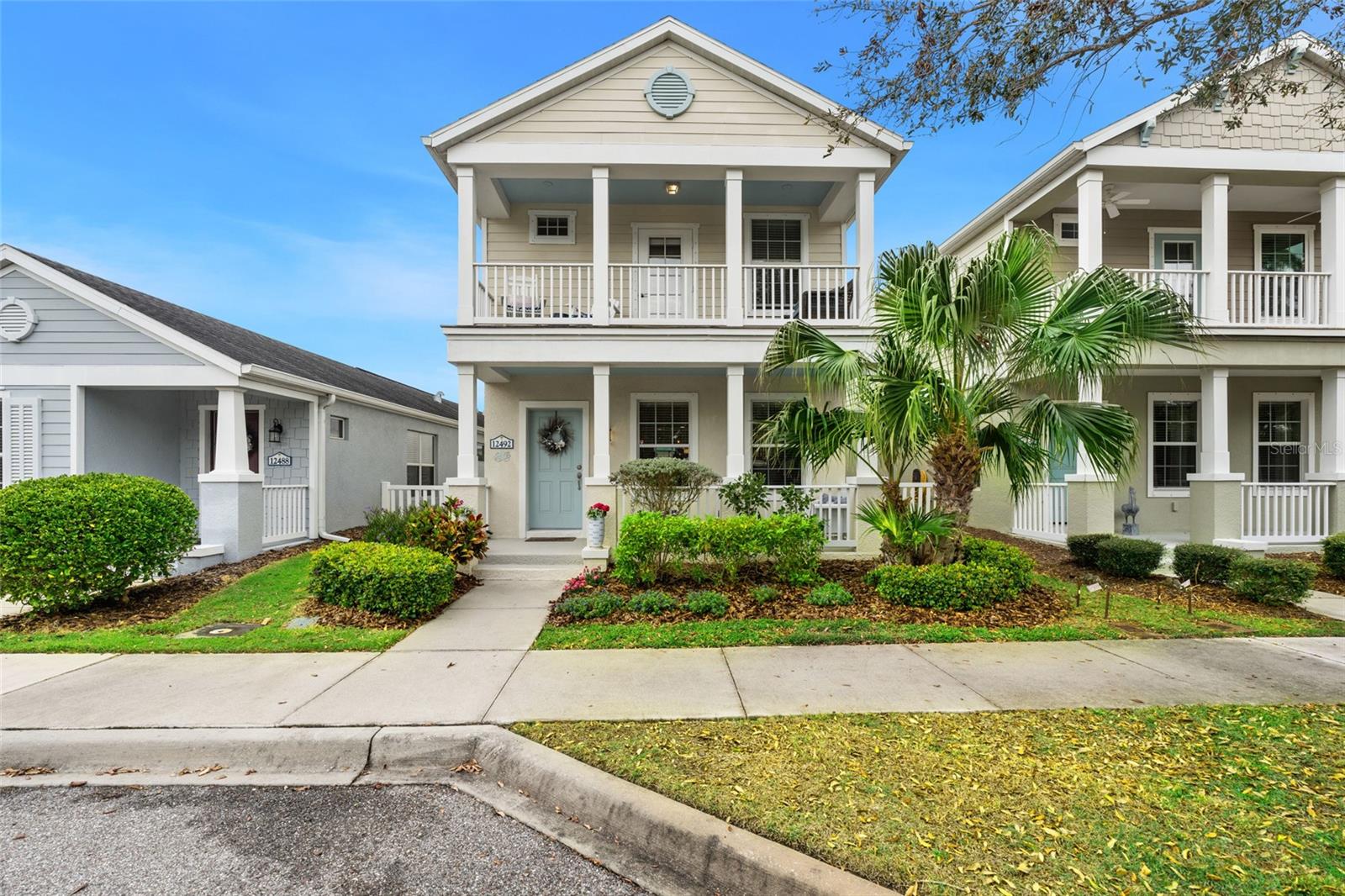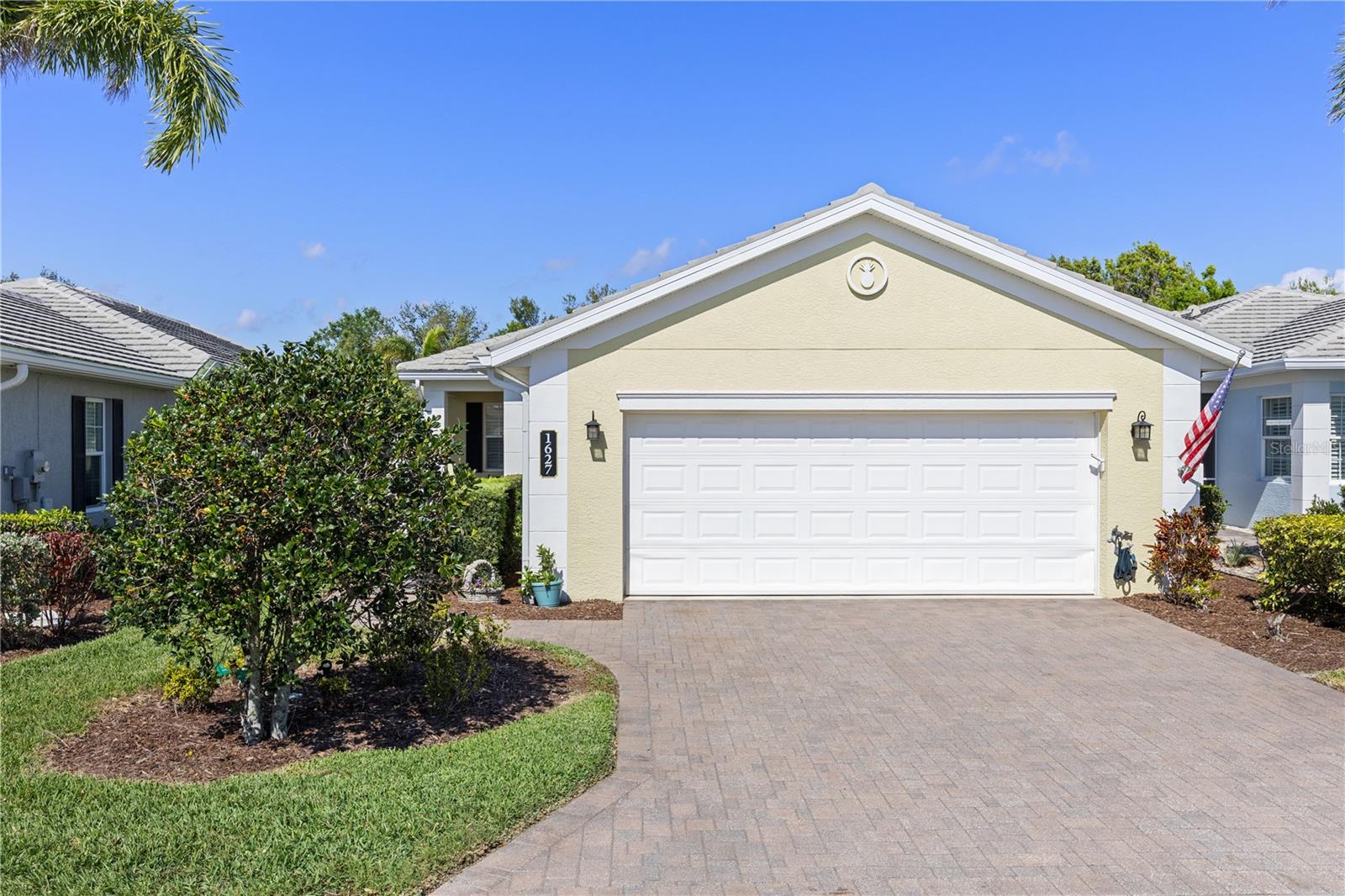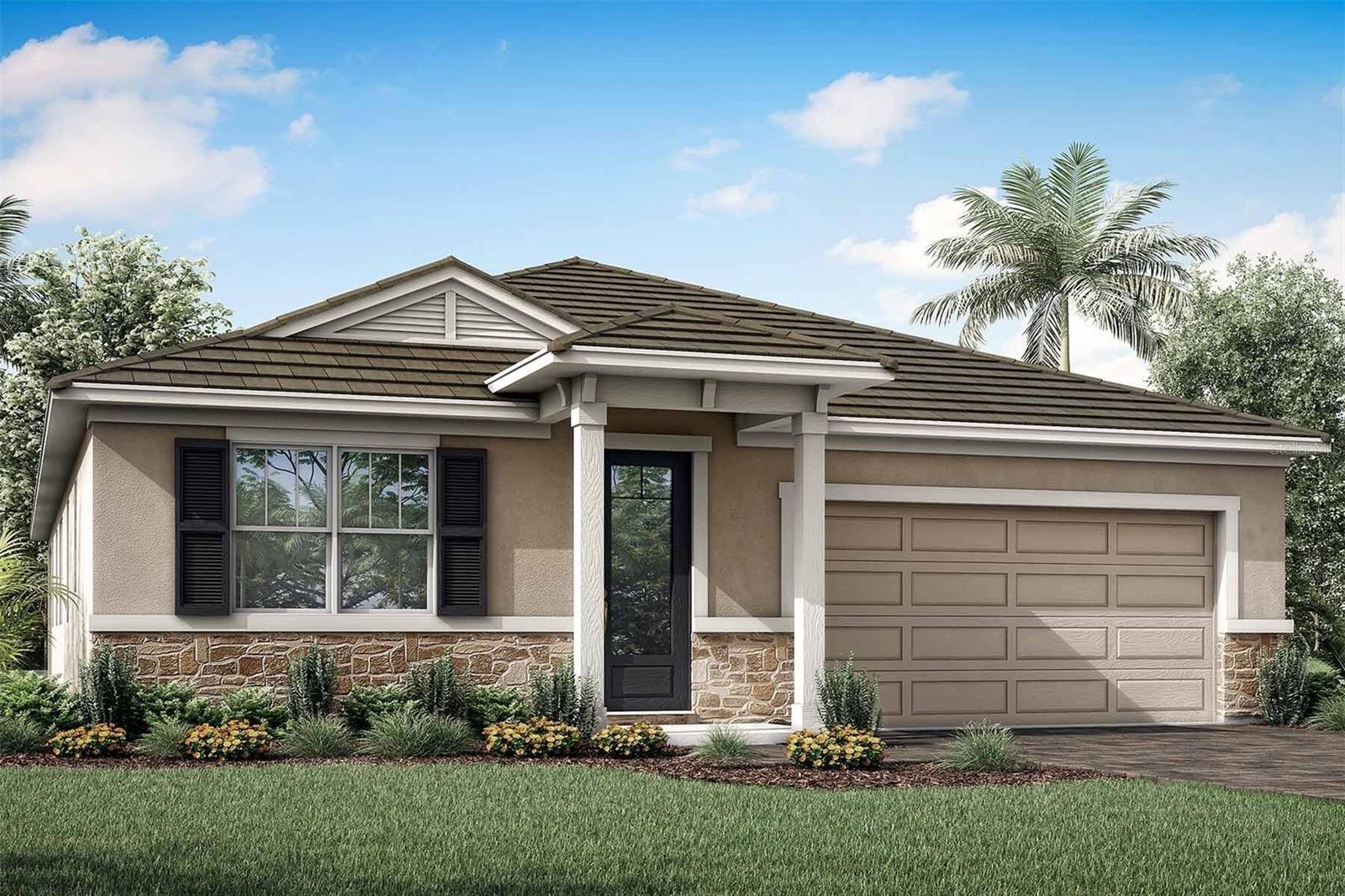1627 Lancashire Drive, Venice, FL 34293
Property Photos

Would you like to sell your home before you purchase this one?
Priced at Only: $425,000
For more Information Call:
Address: 1627 Lancashire Drive, Venice, FL 34293
Property Location and Similar Properties
- MLS#: N6137958 ( Residential )
- Street Address: 1627 Lancashire Drive
- Viewed: 9
- Price: $425,000
- Price sqft: $142
- Waterfront: No
- Year Built: 2013
- Bldg sqft: 2985
- Bedrooms: 3
- Total Baths: 3
- Full Baths: 2
- 1/2 Baths: 1
- Garage / Parking Spaces: 2
- Days On Market: 112
- Additional Information
- Geolocation: 27.0736 / -82.3541
- County: SARASOTA
- City: Venice
- Zipcode: 34293
- Subdivision: Westminster Glen St Andrews E
- Elementary School: Taylor Ranch
- Middle School: Venice Area
- High School: Venice Senior
- Provided by: EXP REALTY LLC
- DMCA Notice
-
DescriptionMaintenance Free Detached Villa nestled on a quiet cul de sac in the sought after St. Andrews East at The Plantation Golf & Country Club, offering the perfect blend of elegance, comfort, and convenience. Step into a warm and inviting home featuring custom cabinetry in a rich medium wood tone, soft close drawers, pull outs, granite countertops, stainless steel appliances, double ovens, a new cooktop (2024), a walk in pantry, and a spacious breakfast bar. A charming bay window creates a breakfast nook with a built in bench seat that includes extra storage and additional cabinetry to enhance the kitchens appeal. Designed with an open floor plan, the home exudes sophistication with crown molding, plantation shutters, tray ceilings, built in shelving, and wood plank flooring. The dining room, framed by a bay window, flows effortlessly into the great room, which extends to a large lanai where a lush preserve and landscaped privacy wall create a serene backdrop. The primary suite is exceptionally spacious, featuring two walk in closets, double sinks, and a luxurious Roman shower. A split floor plan ensures privacy for guests, with one guest room boasting a walk in closet and ensuite bath, cleverly connecting to an additional half bath in a jack and jill style. The third guest room is currently utilized as a den. This home is storm ready with impact windows and clear Lexan shutters for the sliding glass doors. Condominium ownership ensures exterior maintenance is fully handled, making it ideal for frequent travelers or those seeking a carefree lifestyle. Association fees include insurance on the home from the drywall out, including wind insurance, reserves for roof replacement, exterior painting, periodic pressure washing, total grounds, irrigation and landscape maintenance, pest control, termite prevention, basic cable, and more. There is no CDD fee, and the community boasts an active resident run clubhouse along with two sparkling community pools. Optional membership to the Plantation Golf & Country Club provides access to two 18 hole championship golf courses, 13 Har Tru tennis courts, six pickleball courts, Bocce Ball, a fitness center, a Jr. Olympic pool, and exceptional dining and social events. Perfectly located just minutes from beautiful beaches, shopping, dining, Wellen Park Downtown, the Atlanta Braves Spring Training Stadium, and convenient access to I 75. Schedule your showing today and experience maintenance free living at its finest!
Payment Calculator
- Principal & Interest -
- Property Tax $
- Home Insurance $
- HOA Fees $
- Monthly -
For a Fast & FREE Mortgage Pre-Approval Apply Now
Apply Now
 Apply Now
Apply NowFeatures
Building and Construction
- Covered Spaces: 0.00
- Exterior Features: SprinklerIrrigation, Lighting, StormSecurityShutters
- Flooring: Carpet, EngineeredHardwood
- Living Area: 2134.00
- Roof: Tile
Land Information
- Lot Features: CulDeSac, NearGolfCourse, Private, PrivateRoad, BuyerApprovalRequired, Landscaped
School Information
- High School: Venice Senior High
- Middle School: Venice Area Middle
- School Elementary: Taylor Ranch Elementary
Garage and Parking
- Garage Spaces: 2.00
- Open Parking Spaces: 0.00
- Parking Features: Driveway, Garage, GarageDoorOpener
Eco-Communities
- Pool Features: Association, Community
- Water Source: Public
Utilities
- Carport Spaces: 0.00
- Cooling: CentralAir, HumidityControl, CeilingFans
- Heating: Central, Electric
- Pets Allowed: CatsOk, DogsOk
- Pets Comments: Small (16-35 Lbs.)
- Sewer: PublicSewer
- Utilities: CableConnected, ElectricityConnected, MunicipalUtilities, PhoneAvailable, SewerConnected, UndergroundUtilities, WaterConnected
Amenities
- Association Amenities: Clubhouse, FitnessCenter, GolfCourse, MaintenanceGrounds, Pickleball, Pool, Racquetball, TennisCourts, CableTv
Finance and Tax Information
- Home Owners Association Fee Includes: AssociationManagement, CommonAreas, CableTv, Insurance, MaintenanceGrounds, MaintenanceStructure, PestControl, Pools, ReserveFund, RoadMaintenance, Taxes
- Home Owners Association Fee: 0.00
- Insurance Expense: 0.00
- Net Operating Income: 0.00
- Other Expense: 0.00
- Pet Deposit: 0.00
- Security Deposit: 0.00
- Tax Year: 2024
- Trash Expense: 0.00
Other Features
- Appliances: BuiltInOven, Cooktop, Dryer, Dishwasher, ElectricWaterHeater, Disposal, Microwave, Refrigerator, Washer
- Country: US
- Interior Features: BuiltInFeatures, TrayCeilings, CeilingFans, CrownMolding, EatInKitchen, HighCeilings, LivingDiningRoom, MainLevelPrimary, OpenFloorplan, StoneCounters, SplitBedrooms, WalkInClosets, WindowTreatments
- Legal Description: UNIT 1627 WESTMINSTER GLEN OF ST ANDREWS EAST AT THE PLANTATION, PH 2
- Levels: One
- Area Major: 34293 - Venice
- Occupant Type: Owner
- Parcel Number: 0441152016
- The Range: 0.00
- View: TreesWoods
- Zoning Code: RSF2
Similar Properties
Nearby Subdivisions
1080 South Venice
1080 - South Venice Unit 59
Acreage
Antigua
Antigua/wellen Park
Antigua/wellen Pk
Antiguawellen Park
Antiguawellen Pk
Augusta Villas At Plan
Avelina Wellen Park Village F-
Bermuda Club East At Plantatio
Bermuda Club West At Plantatio
Brightmore At Wellen Park
Brightmore/wellen Park Ph 1a-1
Brightmorewellen Park Ph 1a1c
Buckingham Meadows 02 St Andre
Buckingham Meadows Iist Andrew
Buckingham Meadows St Andrews
Cambridge Mews Of St Andrews
Circle Woods Of Venice 1
Circle Woods Of Venice 2
Clubside Villas
Coach Homes 2/gran Paradiso Ph
Coach Homes 2gran Paradiso Ph
Cove Pointe
East Village Model Center
Everly At Wellen Park
Fairway Village Ph 1
Fairway Village Ph 3
Florida Tropical Homesites Li
Governors Green
Gran Paradiso
Gran Paradiso Ph 1
Gran Paradiso Ph 2
Gran Paradiso Ph 8
Gran Place
Grand Palm
Grand Palm 3a(b)
Grand Palm 3ab
Grand Palm Ph 1a
Grand Palm Ph 1a A
Grand Palm Ph 1aa
Grand Palm Ph 1b
Grand Palm Ph 1c B
Grand Palm Ph 1ca
Grand Palm Ph 2a D 2a E
Grand Palm Ph 2ab 2ac
Grand Palm Ph 2b
Grand Palm Ph 2c
Grand Palm Ph 3a (c),pb 50 Pg
Grand Palm Ph 3a A
Grand Palm Ph 3a B
Grand Palm Ph 3a C
Grand Palm Ph 3a Cpb 50 Pg 3
Grand Palm Ph 3aa
Grand Palm Ph 3b
Grand Palm Ph 3c
Grand Palm Phase 2b
Grand Palm Phase 3c
Grand Palm Phases 2a (d) & 2a
Grand Palm Phases 2a D 2a E
Grassy Oaks
Gulf View Estates
Harrington Lake
Heathers Two
Heron Lakes
Heron Shores
Hourglass Lake Estates
Hourglass Lakes Ph 3
Islandwalk
Islandwalk West Villages
Islandwalk At The West Village
Islandwalk At West Villages Ph
Islandwalk Of West Villages
Islandwalk/the West Vlgs Ph 3d
Islandwalk/the West Vlgs Ph 4
Islandwalk/the West Vlgs Ph 5
Islandwalk/west Vlgs Ph 3a, 3
Islandwalkthe West Vlgs Ph 3
Islandwalkthe West Vlgs Ph 3d
Islandwalkthe West Vlgs Ph 4
Islandwalkthe West Vlgs Ph 5
Islandwalkthe West Vlgs Ph 6
Islandwalkthe West Vlgs Ph 7
Islandwalkthe West Vlgs Ph 8
Islandwalkthe West Vlgs Phase
Islandwalkwest Vlgs Ph 1a
Islandwalkwest Vlgs Ph 1ca
Islandwalkwest Vlgs Ph 3a 3
Jacaranda C C Villas
Jacaranda Country Club West Vi
Jacaranda Heights
Kenwood Glen 1 Of St Andrews E
Kenwood Glen Ii/st Andrews Eas
Kenwood Glen Iist Andrews Eas
Lake Geraldine
Lake Of The Woods
Lakes Of Jacaranda
Lakespur At Wellen Park
Lakespur Wellen Park
Lakespurwellen Park
Lakespurwellen Pk Ph 3
Links Preserve Ii Of St Andrew
Manasota Land & Timber Co
Manasota Sub Lt 7 Blk J
Meadow Run At Jacaranda
Myakka Country
Myrtle Trace At Plan
Myrtle Trace At Plantation
North Port
Not Applicable
Oasis
Oasis/west Village Ph 2 Rep
Oasis/west Vlgs Ph 1
Oasis/west Vlgs Ph 2
Oasiswest Village Ph 2 Rep
Oasiswest Vlgs Ph 1
Oasiswest Vlgs Ph 2
Palmera At Wellen Park
Palmera/wellen Pk Phs 1a 1b 1c
Palmerawellen Pk Phs 1a 1b 1c
Park Estates
Patios 03 Of St Andrews Park A
Pennington Place
Plamore
Plamore Sub
Plantation Woods
Preserve At West Villages
Preserve/west Vlgs Ph 1
Preserve/west Vlgs Ph 2
Preservewest Vlgs Ph 1
Preservewest Vlgs Ph 2
Quail Lake
Rapalo
Renaissance
Renaissance At Wellen Park
Renaissance At West Villages
Renaissance/west Village Ph 1
Renaissance/west Vlgs Ph 1
Sarasota National
Sarasota National Ph 12-a
Sarasota National Ph 13-b
Sarasota National Ph 5
Sarasota National Ph 9-a
Sarasota National Phase 2
Sarasota Ranch Estates
Solstice At Wellen Park
Solstice Ph 1
Solstice Ph One
South Venice
South Venice 28 Un 17
South Venice Un #20
South Venice Un 20
South Venice Unit 10
Southvenice
Southwood
Southwood Sec C
Southwood Sec D
Stratford Glenn St Andrews Par
Sunstone At Wellen Park
Sunstone Lakeside At Wellen Pa
Sunstone Village F5 Ph 1a 1b
Sunstone Vlg F5 Phs 1a 1b
Sunstone Vlg F5 Phs 1a & 1b
Tarpon Point
Terrace Vls/st Andrews Pk/plan
Terrace Vlsst Andrews Pkplan
Terraces Villas St Andrews Par
The Lakes Of Jacaranda
The Reserve
Tortuga
Venetia Ph 1-b
Venetia Ph 1a
Venetia Ph 1b
Venetia Ph 2
Venetia Ph 4
Venice East 3rd Add
Venice East 4th Add
Venice East 6th Add
Venice East Sec 1
Venice East Sec 1 1st Add
Venice East Sec 1 2nd Add
Venice Gardens
Venice Gardens Sec 2
Venice Groves
Ventura Village
Villas Of Somerset
Vivienda Ph Ii Sec Ii
Wellen Park
Wellen Park Golf Country Club
Wellen Park Golf & Country Clu
Wellen Pk Golf Country Club
Westminster Glen St Andrews E
Wexford On The Green Ph 1
Wexford On The Green Ph 3
Woodmere Lakes
Wysteria
Wysteria Wellen Park Village F
Wysteria-wellen Park Village F
Wysteriawellen Park
Wysteriawellen Park Village F4

- The Dial Team
- Tropic Shores Realty
- Love Life
- Mobile: 561.201.4476
- dennisdialsells@gmail.com




































































