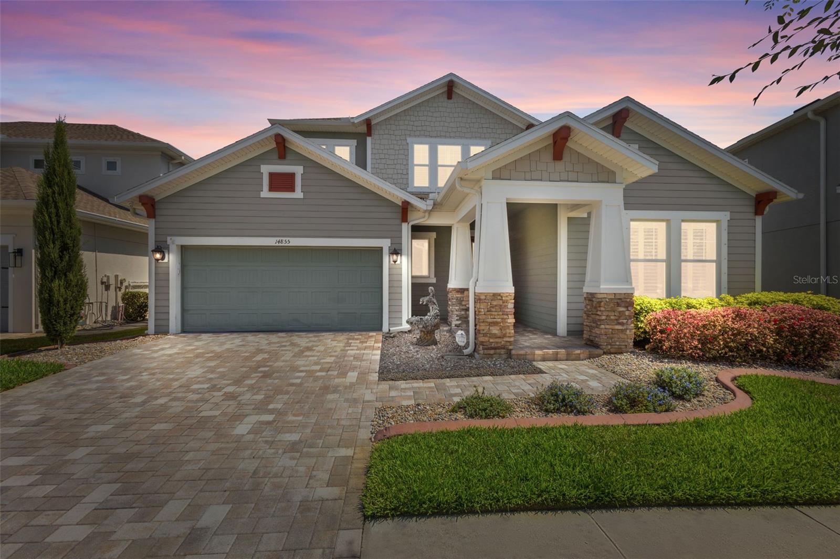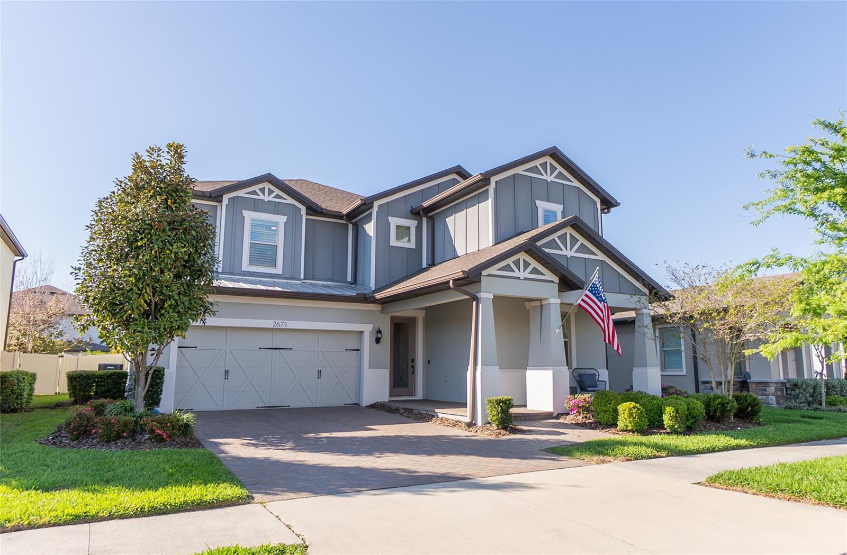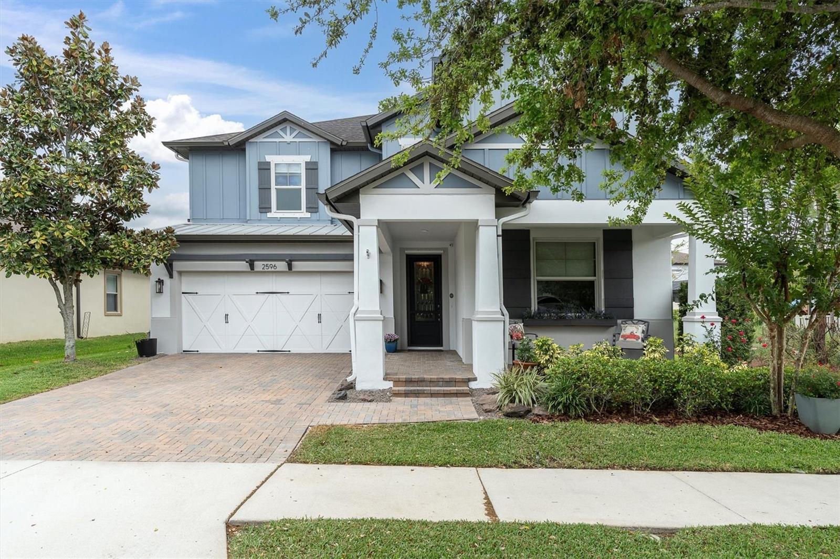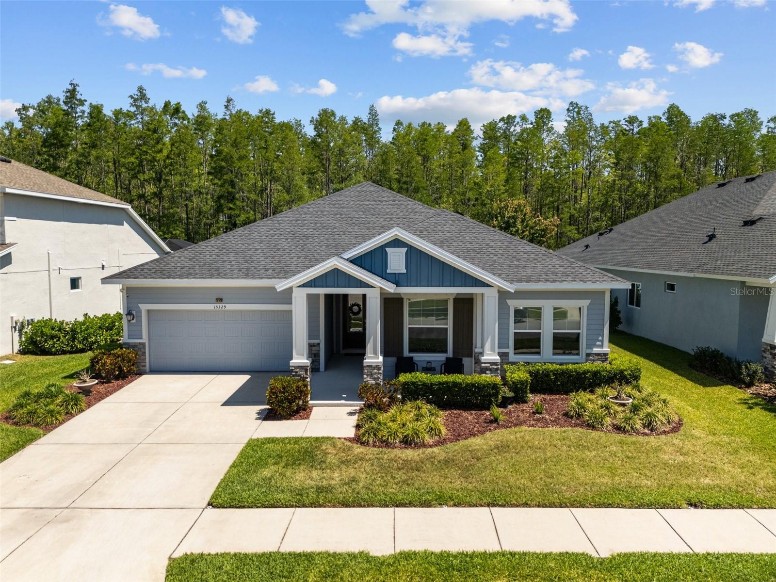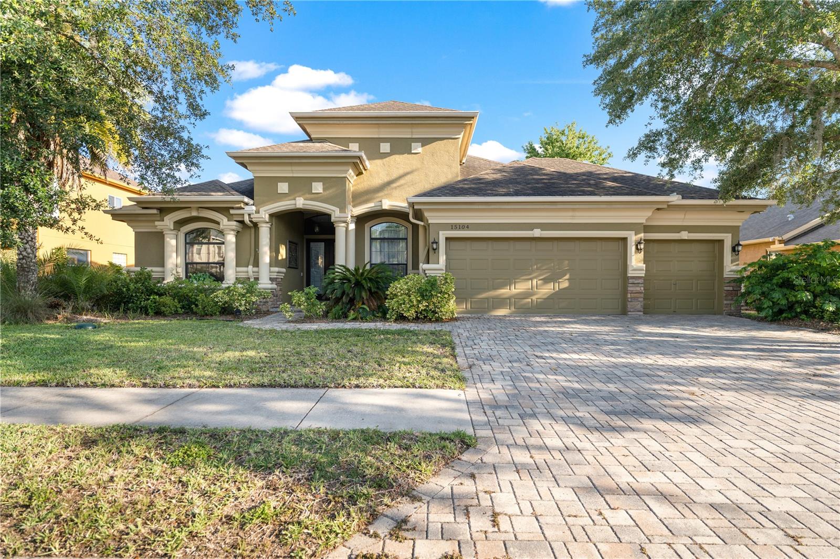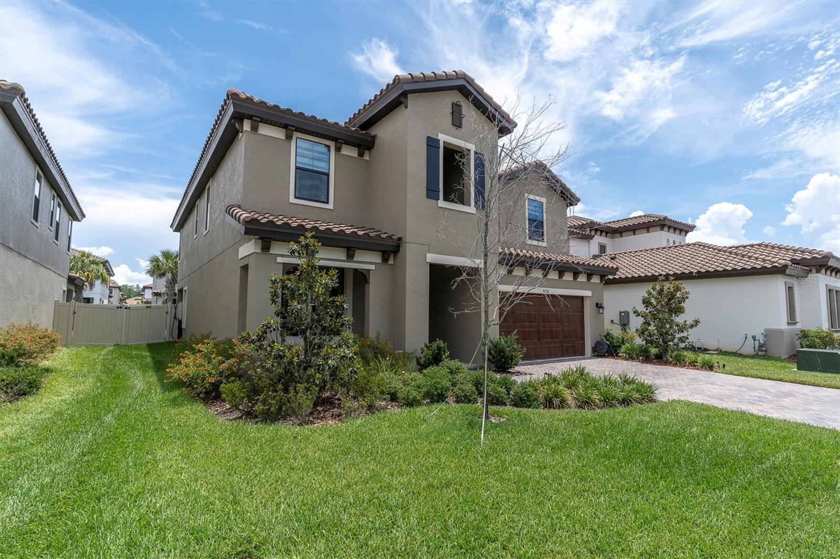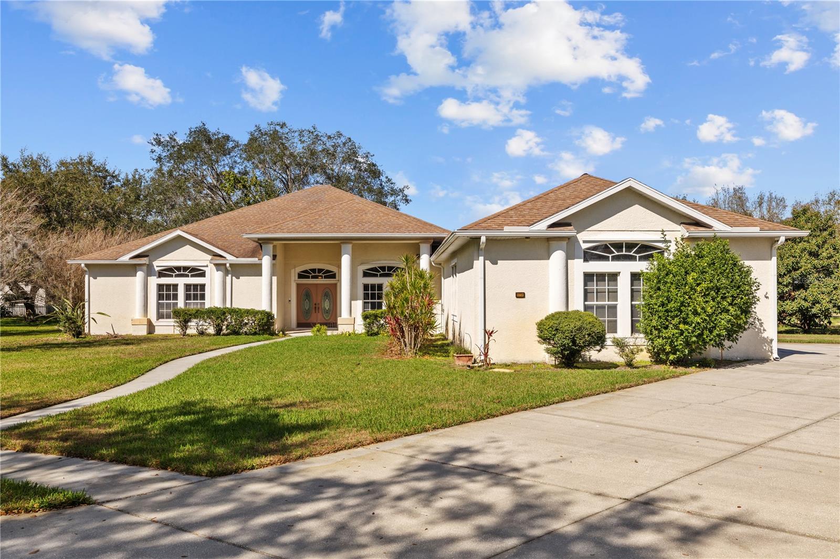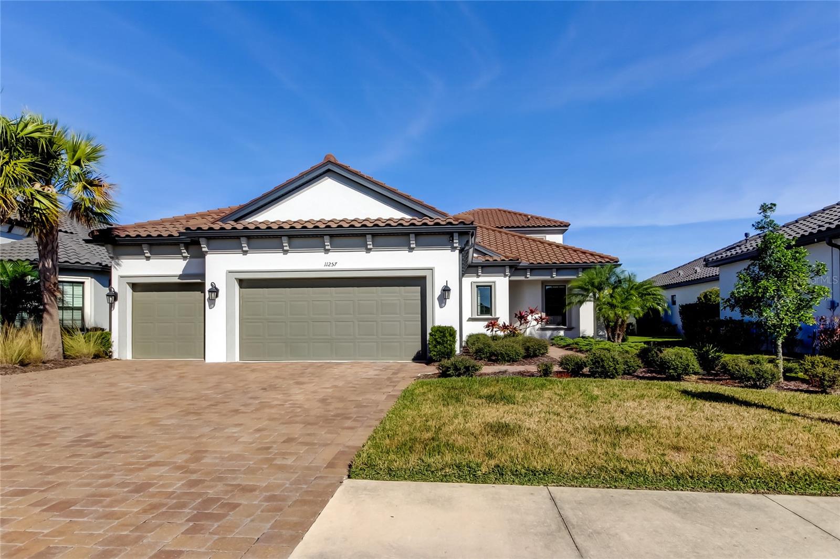14885 Caravan Avenue, Odessa, FL 33556
Property Photos

Would you like to sell your home before you purchase this one?
Priced at Only: $725,000
For more Information Call:
Address: 14885 Caravan Avenue, Odessa, FL 33556
Property Location and Similar Properties
- MLS#: TB8363717 ( Residential )
- Street Address: 14885 Caravan Avenue
- Viewed: 30
- Price: $725,000
- Price sqft: $223
- Waterfront: Yes
- Wateraccess: Yes
- Waterfront Type: Pond
- Year Built: 2016
- Bldg sqft: 3254
- Bedrooms: 4
- Total Baths: 3
- Full Baths: 3
- Garage / Parking Spaces: 2
- Days On Market: 77
- Additional Information
- Geolocation: 28.1953 / -82.5696
- County: PASCO
- City: Odessa
- Zipcode: 33556
- Subdivision: Asturia Ph 1a
- Elementary School: Odessa Elementary
- Middle School: Seven Springs Middle PO
- High School: J.W. Mitchell High PO
- Provided by: KELLER WILLIAMS SOUTH TAMPA
- DMCA Notice
-
DescriptionWelcome to your suburban oasis! This meticulously maintained home brings serene water views together with modern elegance for the perfect blend for living. Located in the desirable asturia community, this gem includes 4 bedrooms, 3 full bathrooms, and an oversized 2. 5 car garage! Taking your breath away as soon as you walk in, the high ceilings and engineered hardwood floors provide the perfect canvas to view the miraculous pond from the front door. With a 3 way split bedroom plan and new interior paint (2023) throughout the home, you will be greeted with a bedroom and full bath in the front of the home accompanied with the bonus room. The bonus room can be used as an office, reading nook, formal dining room, playroom, and much more! As you enter the stunning gourmet kitchen, you will notice the granite countertops and oversized island, 5 burner gas cooktop, whirlpool stainless steel appliances, walk in pantry, and plenty of storage with abundant shaker cabinets. Complimenting the stainless steel hood, the real brick backsplash adds the perfect texture to the kitchen that you can feel! In the great room, you will be welcomed with a surplus of natural light and calming water views. The great room includes electric shades and sonos surround sound for those cozy nights in. In the spacious primary bedroom, you will wake up to morning views of the pond with plenty of natural light, with windows also equipped with electric shades. A primary bathroom with dual sinks, granite countertops, garden tub, and shower with glass enclosure. Get ready for the day in your new custom built walk in closet! All bedrooms include updated 2022 carpet. Guest bedrooms 2&3 share a full bath, with one of the bedrooms being converted into a theatre room! In the same wing of the home, a vast walk in laundry room includes granite countertops and plenty of storage. In the front of the home, you will find your deluxe oversized 2. 5 car garage. Storage and organization is made easy with the walls equipped with slatwall hardware throughout the garage. The backyard patio takes the cake with brick pavers leading you to a serene gathering area with a newly sodded yard having immaculate views. A 2020 screened porch allows the ideal atmosphere for outdoor cooking. Feel the relaxation of security with an adt security system throughout the home and hurricane shutters. With copious amenities in the highly sought after asturia community, stay in close proximity with the clubhouse located just a few steps away. Equipped with a resort style pool, fitness center, playground, and endless walking trails finally here is your "aha! " house and 14885 caravan ave is ready to be your new home!
Payment Calculator
- Principal & Interest -
- Property Tax $
- Home Insurance $
- HOA Fees $
- Monthly -
For a Fast & FREE Mortgage Pre-Approval Apply Now
Apply Now
 Apply Now
Apply NowFeatures
Building and Construction
- Covered Spaces: 0.00
- Exterior Features: SprinklerIrrigation, Lighting, RainGutters, StormSecurityShutters
- Fencing: Fenced, Other
- Flooring: Carpet, CeramicTile, EngineeredHardwood
- Living Area: 2764.00
- Roof: Shingle
Land Information
- Lot Features: OutsideCityLimits, Landscaped
School Information
- High School: J.W. Mitchell High-PO
- Middle School: Seven Springs Middle-PO
- School Elementary: Odessa Elementary
Garage and Parking
- Garage Spaces: 2.00
- Open Parking Spaces: 0.00
- Parking Features: Driveway, Garage, GarageDoorOpener, OnStreet
Eco-Communities
- Pool Features: InGround, Association, Community
- Water Source: Public
Utilities
- Carport Spaces: 0.00
- Cooling: CentralAir
- Heating: Central, Electric
- Pets Allowed: CatsOk, DogsOk, Yes
- Sewer: PublicSewer
- Utilities: CableConnected, ElectricityConnected, NaturalGasConnected, MunicipalUtilities, SewerConnected, WaterConnected
Amenities
- Association Amenities: Clubhouse, FitnessCenter, Playground, Park, Pool, Trails
Finance and Tax Information
- Home Owners Association Fee Includes: AssociationManagement, Pools, RecreationFacilities
- Home Owners Association Fee: 75.00
- Insurance Expense: 0.00
- Net Operating Income: 0.00
- Other Expense: 0.00
- Pet Deposit: 0.00
- Security Deposit: 0.00
- Tax Year: 2024
- Trash Expense: 0.00
Other Features
- Appliances: BuiltInOven, Cooktop, Dryer, Dishwasher, ElectricWaterHeater, Disposal, Microwave, Range, Refrigerator, RangeHood, Washer
- Country: US
- Interior Features: TrayCeilings, CrownMolding, HighCeilings, OpenFloorplan, StoneCounters, WalkInClosets
- Legal Description: ASTURIA PHASE 1A PB 70 PG 142 BLOCK 4 LOT 16 OR 9425 PG 2558
- Levels: One
- Area Major: 33556 - Odessa
- Occupant Type: Owner
- Parcel Number: 26-26-17-0050-00400-0160
- The Range: 0.00
- View: Pond, Water
- Views: 30
- Zoning Code: MPUD
Similar Properties
Nearby Subdivisions
04 Lakes Estates
Arbor Lakes Ph 1a
Arbor Lakes Ph 2
Ashley Lakes Ph 01
Ashley Lakes Ph 2a
Asturia Ph 1a
Asturia Ph 1d & Promenade Park
Asturia Ph 3
Belle Meade
Canterbury
Canterbury North At The Eagles
Canterbury Village
Canterbury Village First Add
Carencia
Copeland Crk
Cypress Lake Estates
Echo Lake Estates Ph 1
Esplanade/starkey Ranch Ph 1
Esplanade/starkey Ranch Ph 2a
Esplanade/starkey Ranch Ph 4
Esplanade/starkey Ranch Phases
Farmington
Grey Hawk At Lake Polo Ph 02
Gunn Highway/mobley Rd Area
Gunn Highwaymobley Rd Area
Hidden Lake Platted Subdivisio
Holiday Club
Innfields Sub
Island Ford Lake Beach
Ivy Lake Estates
Keystone Lake View Park
Keystone Manorminor Sub
Keystone Meadow I
Keystone Park
Keystone Park Colony
Keystone Park Colony Land Co
Keystone Park Colony Sub
Keystone Shores Estates
Lake Armistead Estates
Lakeside Point
Larson Prop At The Eagles
Lindawoods Sub
Montreaux Phase 1
Montreux Ph Iii
Nine Eagles
Northwest Corner Of Hillsborou
Not In Hernando
Odessa Preserve
Parker Pointe Ph 01
Prestwick At The Eagles Trct1
Rainbow Terrace
Reserve On Rock Lake
South Branch Preserve
South Branch Preserve 1
South Branch Preserve Ph 2a
South Branch Preserve Ph 4a 4
Southfork At Van Dyke Farms
St Andrews At The Eagles Un 1
St Andrews At The Eagles Un 2
Starkey Ranch
Starkey Ranch Whitfield Prese
Starkey Ranch - Whitfield Pres
Starkey Ranch Lake Blanche
Starkey Ranch Ph 1 Pcls 8 9
Starkey Ranch Ph 1 Pcls 8 & 9
Starkey Ranch Ph 3
Starkey Ranch Prcl A
Starkey Ranch Prcl B2
Starkey Ranch Prcl Bl
Starkey Ranch Prcl C2
Starkey Ranch Prcl D Ph 1
Starkey Ranch Prcl F Ph 1
Starkey Ranch Village 1 Ph 15
Starkey Ranch Village 1 Ph 2a
Starkey Ranch Village 1 Ph 2b
Starkey Ranch Village 1 Ph 3
Starkey Ranch Village 1 Ph 4a4
Starkey Ranch Village 2 Ph 1a
Starkey Ranch Village 2 Ph 1b1
Starkey Ranch Village 2 Ph 1b2
Starkey Ranch Village 2 Ph 2a
Starkey Ranch Village 2 Ph 2b
Starkey Ranch Whitfield Preser
Steeplechase
Stillwater Ph 1
Tarramor Ph 1
Turnberry At The Eagles
Turnberry At The Eagles Un 2
Unplatted
Victoria Lakes
Watercrest Ph 1
Waterstone
Whitfield Preserve Ph 2
Windsor Park At The Eagles-fi
Windsor Park At The Eaglesfi
Wyndham Lakes Ph 04
Wyndham Lakes Ph 2
Wyndham Lakes Sub Ph One
Zzz Unplatted
Zzz/ Unplatted

- The Dial Team
- Tropic Shores Realty
- Love Life
- Mobile: 561.201.4476
- dennisdialsells@gmail.com

































































































