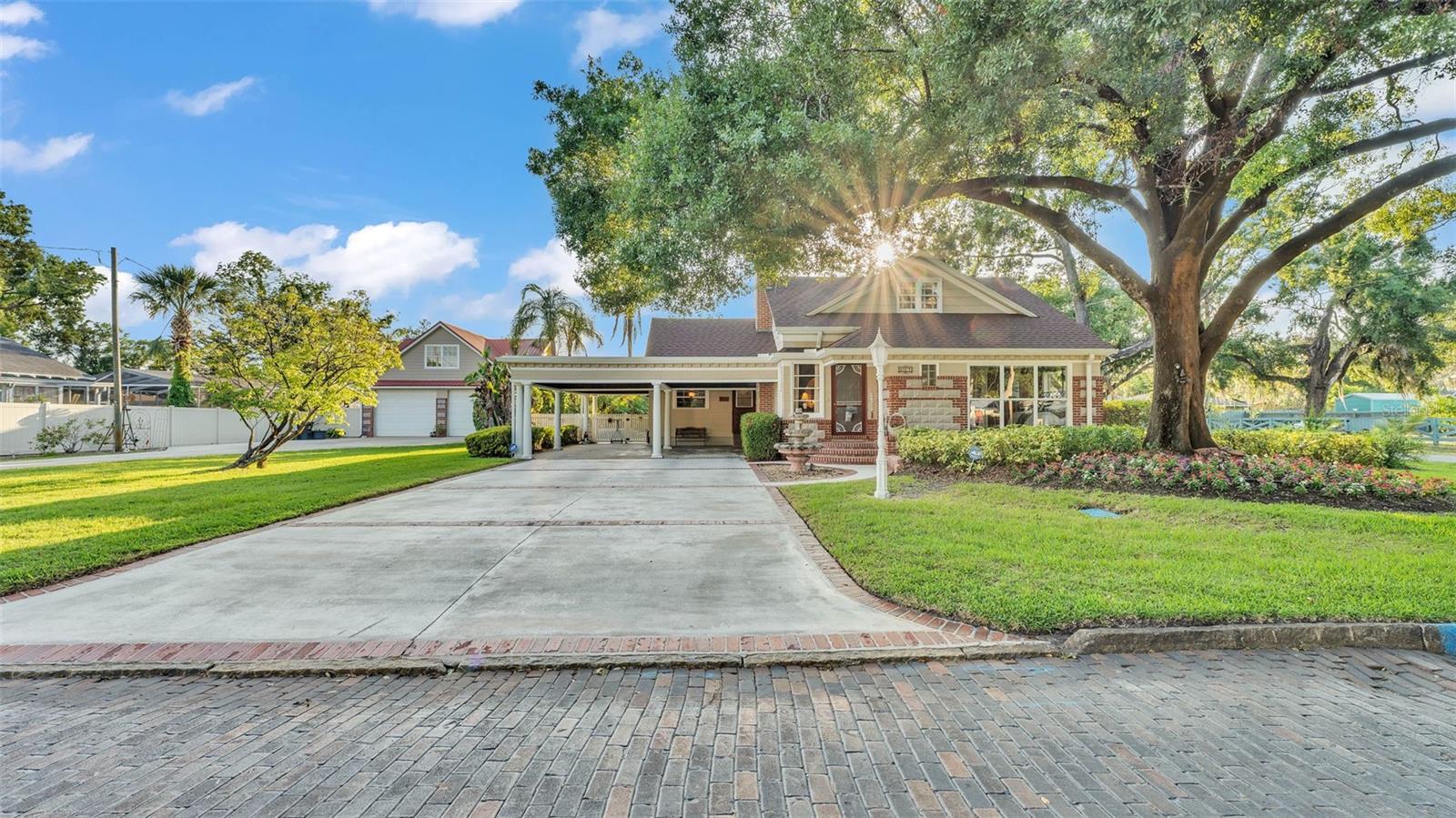422 Shannon Estates Court, Plant City, FL 33563
Property Photos

Would you like to sell your home before you purchase this one?
Priced at Only: $535,000
For more Information Call:
Address: 422 Shannon Estates Court, Plant City, FL 33563
Property Location and Similar Properties






- MLS#: TB8338398 ( Residential )
- Street Address: 422 Shannon Estates Court
- Viewed: 6
- Price: $535,000
- Price sqft: $149
- Waterfront: Yes
- Wateraccess: Yes
- Waterfront Type: Pond
- Year Built: 2025
- Bldg sqft: 3587
- Bedrooms: 4
- Total Baths: 3
- Full Baths: 3
- Garage / Parking Spaces: 2
- Days On Market: 134
- Additional Information
- Geolocation: 28.0287 / -82.1193
- County: HILLSBOROUGH
- City: Plant City
- Zipcode: 33563
- Subdivision: Shannon Estates
- Provided by: MARZUCCO REAL ESTATE
- DMCA Notice
Description
Under construction. Ready by may! The elegant, and very spacious seville plan, 4br, 3 ba + bonus room. No cdd! No "lot premium! " on huge 75 x 147 ft site. Extra large bedrooms, and all our quality construction features! Truck and boat sized 27 ft deep garage, which also gives you workshop space or room for all your toys!! Natural gas, but has electric water heater.. Primary suite features tray ceiling, walk in closet and expansive bath with garden tub and a double shower. Real hand laid brick! A high tray ceiling foyer entrance adds to the ambiance. Huge front porch and lanai. Big 75x147 foot home site room for a big pool! Boat or rv parking allowed in rear yard!! Tired of "cookie cutter" new homes? Every home in this intimate community is unique and special. Timeless designs, quality materials and special care in construction will give you your "forever home! " built by a local, family builder, with over 30 years experience. Agents: important info in realtor remarks
Description
Under construction. Ready by may! The elegant, and very spacious seville plan, 4br, 3 ba + bonus room. No cdd! No "lot premium! " on huge 75 x 147 ft site. Extra large bedrooms, and all our quality construction features! Truck and boat sized 27 ft deep garage, which also gives you workshop space or room for all your toys!! Natural gas, but has electric water heater.. Primary suite features tray ceiling, walk in closet and expansive bath with garden tub and a double shower. Real hand laid brick! A high tray ceiling foyer entrance adds to the ambiance. Huge front porch and lanai. Big 75x147 foot home site room for a big pool! Boat or rv parking allowed in rear yard!! Tired of "cookie cutter" new homes? Every home in this intimate community is unique and special. Timeless designs, quality materials and special care in construction will give you your "forever home! " built by a local, family builder, with over 30 years experience. Agents: important info in realtor remarks
Payment Calculator
- Principal & Interest -
- Property Tax $
- Home Insurance $
- HOA Fees $
- Monthly -
For a Fast & FREE Mortgage Pre-Approval Apply Now
Apply Now
 Apply Now
Apply NowFeatures
Building and Construction
- Builder Model: SEVILLE
- Builder Name: JAYCOR HOMES
- Covered Spaces: 0.00
- Exterior Features: FrenchPatioDoors, SprinklerIrrigation
- Flooring: CeramicTile, LuxuryVinyl
- Living Area: 2542.00
- Roof: Shingle
Property Information
- Property Condition: UnderConstruction
Land Information
- Lot Features: CulDeSac, CityLot, DeadEnd, Landscaped
Garage and Parking
- Garage Spaces: 2.00
- Open Parking Spaces: 0.00
Eco-Communities
- Water Source: Public
Utilities
- Carport Spaces: 0.00
- Cooling: CentralAir, CeilingFans
- Heating: Central, Electric, HeatPump
- Pets Allowed: CatsOk, DogsOk, Yes
- Sewer: PublicSewer
- Utilities: NaturalGasConnected, HighSpeedInternetAvailable, SewerConnected, UndergroundUtilities
Finance and Tax Information
- Home Owners Association Fee Includes: CommonAreas, Taxes
- Home Owners Association Fee: 350.00
- Insurance Expense: 0.00
- Net Operating Income: 0.00
- Other Expense: 0.00
- Pet Deposit: 0.00
- Security Deposit: 0.00
- Tax Year: 2025
- Trash Expense: 0.00
Other Features
- Appliances: Dishwasher, ElectricWaterHeater, Disposal, Microwave, RangeHood
- Country: US
- Interior Features: BuiltInFeatures, TrayCeilings, CeilingFans, CrownMolding, EatInKitchen, HighCeilings, KitchenFamilyRoomCombo, MainLevelPrimary, OpenFloorplan, SplitBedrooms, WalkInClosets, WoodCabinets
- Legal Description: SHANNON ESTATES LOT 10
- Levels: One
- Area Major: 33563 - Plant City
- Occupant Type: Vacant
- Parcel Number: P-21-28-22-D2J-000000-00010.0
- Possession: CloseOfEscrow
- Style: Traditional
- The Range: 0.00
- View: TreesWoods, Water
- Zoning Code: R-4
Similar Properties
Nearby Subdivisions
Aldermans Add A Resubdiv Of Bl
Buffington Sub
Clarks Add To Plant Cty
Country Hills East
Crum D R
Dorene Terrace
Dorene Terrace Unit 1
Gibson Terrace Resub
Gilchrist Sub
Glendale
Greenville Sub 8
Highland Terrace Resubdiv
Homeland Park
Lincoln Park
Lincoln Park East
Lowry Devane
Lowry & Devane
Madison Park
Madison Park East
Madison Park East Sub
Mc David Terrace
Oak Park Heights
Oakwood Estates
Osborne S R Sub
Park East
Park Place
Pine Dale Estates
Pine Dale Estates Unit 3
Pinecrest
Plant City Historical Area
Roach Sub
Robinson Brothers Sub
Roseland Park
School Park
Seminole Lake Estates
Shannon Estates
Small Farms
Sugar Creek Ph I
Sunset Heights Revised Lot 16
Terry Park Ext
Unplatted
Walden Lake Sub
Walden Lake Sub Un 1
Washington Park
West Pinecrest
Woodfield Village
Contact Info

- The Dial Team
- Tropic Shores Realty
- Love Life
- Mobile: 561.201.4476
- dennisdialsells@gmail.com








































