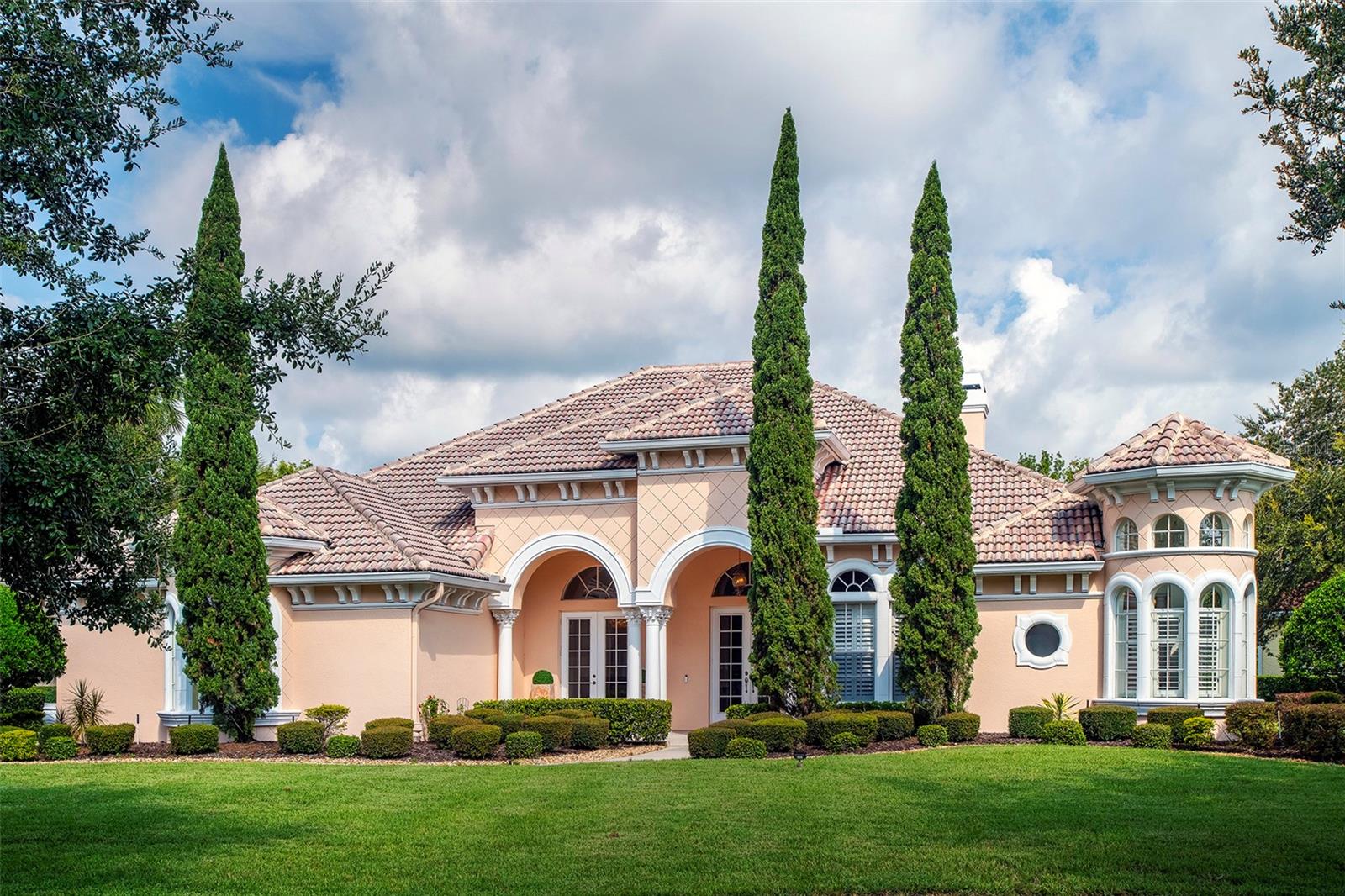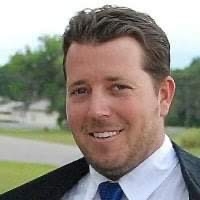5212 Shoreline Circle, SANFORD, FL 32771
Property Photos

Would you like to sell your home before you purchase this one?
Priced at Only: $1,125,000
For more Information Call:
Address: 5212 Shoreline Circle, SANFORD, FL 32771
Property Location and Similar Properties
- MLS#: O6338301 ( Residential )
- Street Address: 5212 Shoreline Circle
- Viewed: 7
- Price: $1,125,000
- Price sqft: $230
- Waterfront: Yes
- Wateraccess: Yes
- Waterfront Type: Lake Front
- Year Built: 2005
- Bldg sqft: 4901
- Bedrooms: 3
- Total Baths: 3
- Full Baths: 2
- 1/2 Baths: 1
- Garage / Parking Spaces: 3
- Days On Market: 5
- Additional Information
- Geolocation: 28.8196 / -81.3421
- County: SEMINOLE
- City: SANFORD
- Zipcode: 32771
- Subdivision: Lake Forest Sec 16
- Middle School: Sanford
- High School: Seminole
- Provided by: SCOTT REALTY ASSOCIATES
- Contact: Lisa Scott
- 407-415-7995

- DMCA Notice
-
DescriptionLakefront living in the premier Seminole County community of Lake Forest. Executive home with three bedrooms, office, 3.5 bathrooms and 3 car side entry garage. Elegant black granite floors, wood floors, butlers pantry/wine bar, custom built ins and plantation shutters. Primary bedroom is a true retreat with double door entry, large custom walk in closet and secondary walk in closet plus built in cabinetry serving as a coffee/beverage bar with fridge and numerous storage drawers and cabinets. Primary bathroom includes walk in shower, circular tub, two vanities, large linen closet and private water closet. Generous sized secondary bedrooms are on the other side of the home, with French doors to separate from the rest of the house and one room having private access to the patio. All bedrooms have new carpet. Kitchen with walk in pantry, breakfast bar and center island. Enjoy scenic views of the lake from the indoor/outdoor entertaining space with corner sliders, covered lanai complete with wood burning fireplace and a gorgeous saltwater pool with multiple waterfalls. Two additional wood burning fireplaces located in family room and formal living room. Lake Forest offers a 24 hr guard gated entry with resort style amenities: 10,000 sq ft clubhouse w/ newly remodeled fitness center, Jr. Olympic sized swimming pool, heated spa, kiddie pool, playground, 55 acre private spring fed lake, fishing pier, new lighted tennis and pickleball courts & a sports court. The community has been designated as a National Wildlife Habitat. Lake Forest is zoned for Seminole County schools and is close to beaches, attractions and all that Central Florida has to offer! Easy access to I 4, 417 and 429.
Payment Calculator
- Principal & Interest -
- Property Tax $
- Home Insurance $
- HOA Fees $
- Monthly -
For a Fast & FREE Mortgage Pre-Approval Apply Now
Apply Now
 Apply Now
Apply NowFeatures
Building and Construction
- Builder Name: Brentwood Custom Homes
- Covered Spaces: 0.00
- Exterior Features: French Doors, Lighting, Private Mailbox, Rain Gutters, Sidewalk, Sliding Doors, Sprinkler Metered
- Flooring: Carpet, Granite, Wood
- Living Area: 3346.00
- Roof: Tile
School Information
- High School: Seminole High
- Middle School: Sanford Middle
Garage and Parking
- Garage Spaces: 3.00
- Open Parking Spaces: 0.00
- Parking Features: Driveway, Garage Door Opener, Garage Faces Side, Oversized
Eco-Communities
- Pool Features: Child Safety Fence, Gunite, In Ground, Lighting, Salt Water, Screen Enclosure
- Water Source: Public
Utilities
- Carport Spaces: 0.00
- Cooling: Central Air
- Heating: Central, Electric
- Pets Allowed: Breed Restrictions
- Sewer: Public Sewer
- Utilities: BB/HS Internet Available, Electricity Connected, Fiber Optics, Fire Hydrant, Sewer Connected, Underground Utilities, Water Connected
Amenities
- Association Amenities: Basketball Court, Clubhouse, Fence Restrictions, Fitness Center, Gated, Pickleball Court(s), Playground, Spa/Hot Tub, Tennis Court(s)
Finance and Tax Information
- Home Owners Association Fee Includes: Guard - 24 Hour, Pool, Management, Private Road, Recreational Facilities
- Home Owners Association Fee: 2800.00
- Insurance Expense: 0.00
- Net Operating Income: 0.00
- Other Expense: 0.00
- Tax Year: 2024
Other Features
- Appliances: Bar Fridge, Convection Oven, Dishwasher, Disposal, Dryer, Electric Water Heater, Microwave, Range, Refrigerator, Washer, Wine Refrigerator
- Association Name: Artemis Lifestyle Services/ Julio Chavez
- Association Phone: 407-302-8202
- Country: US
- Interior Features: Built-in Features, Ceiling Fans(s), Coffered Ceiling(s), Crown Molding, Eat-in Kitchen, High Ceilings, Kitchen/Family Room Combo, Open Floorplan, Solid Wood Cabinets, Split Bedroom, Stone Counters, Walk-In Closet(s), Wet Bar, Window Treatments
- Legal Description: LOT 583 LAKE FOREST SECTION 16 PB 60 PGS 72 - 75
- Levels: One
- Area Major: 32771 - Sanford/Lake Forest
- Occupant Type: Owner
- Parcel Number: 20-19-30-514-0000-5830
- Style: Custom
- View: Pool, Water
- Zoning Code: PUD
Similar Properties
Nearby Subdivisions
Academy Manor
Bel-air Sanford
Belair Place
Belair Sanford
Buckingham Estates
Cardinal Pointe
Cates Add
Celery Estates North
Celery Key
Celery Lakes Ph 1
Celery Lakes Ph 2
Country Club Manor
Country Clun Manor
Country Place The
Crown Colony Sub
Dakotas Sub
De Forests Add
Dixie Terrace
Dreamwold 3rd Sec Rep
Eastgrove
Estates At Rivercrest
Estates At Wekiva Park
Estuary At St Johns
Fellowship Add
Fla Land Colonization Cos Add
Goldsboro Community
Graceline Court
Highland Park
Highland Park Rep Of Por Of Bl
Idyllwilde Of Loch Arbor 2nd S
Idyllwilde Of Loch Arbor Secti
Kaywood Rep
Lake Forest
Lake Forest Sec 1
Lake Forest Sec 16
Lake Forest Sec 19
Lake Forest Sec 7a
Lake Forest-section Three B Ph
Lake Forestsection Three B Ph
Lake Markham Estates
Lake Markham Landings
Lake Markham Preserve
Lake Sylvan Cove
Landings At Riverbend
Lanes Add
Leavitts Sub W F
Lockharts Sub
Magnolia Heights
Markham Park Heights
Matera
Mayfair Meadows
Mayfair Oaks 331930513
Meischs Sub
Midway
Monterey Oaks Ph 1 A Rep
Monterey Oaks Ph 1, A Rep
Monterey Oaks Ph 2 Rep
None
Not In Subdivision
Not On The List
Oregon Trace
Other
Packards 1st Add To Midway
Palm Point
Partins Sub Of Lt 27
Pearl Lake Estates
Phillips Terrace
Pine Level
Preserve At Lake Monroe
Ravenna Park 2nd Sec Of Loch A
Retreat At Wekiva
Retreat At Wekiva Ph 2
River Crest Ph 1
Riverbend At Cameron Heights
Riverbend At Cameron Heights P
Riverside Oaks
Riverside Reserve
Robinsons Survey Of An Add To
Rose Court
Rosecrest
Ross Lake Shores
San Lanta 2nd Sec
San Lanta 3rd Sec
Sanford Farms
Sanford Heights
Sanford Town Of
Seminole Estates
Seminole Park
Silverleaf
Sipes Fehr
Smiths M M 2nd Subd B1 P101
South Sanford
South Sylvan Lake Shores
St Johns River Estates
Sterling Meadows
Stringfellows Sub
Sylva Glade
Sylvan Estates
The Glades On Sylvan Lake Ph 2
Thornbrooke Ph 1
Thornbrooke Ph 4
Town Of Sanford
Tusca Place North
Tusca Place South
Twenty West
Uppland Park
Venetian Bay
Washington Oaks Sec 2
Wilson Park
Wilson Place
Wynnewood

- The Dial Team
- Tropic Shores Realty
- Love Life
- Mobile: 561.201.4476
- dennisdialsells@gmail.com







































































