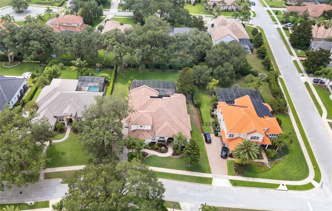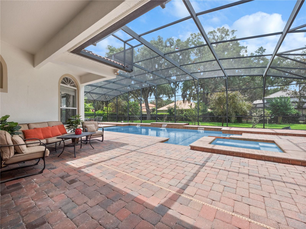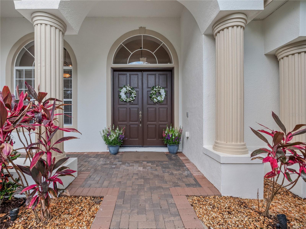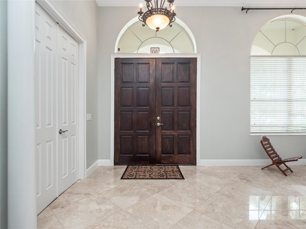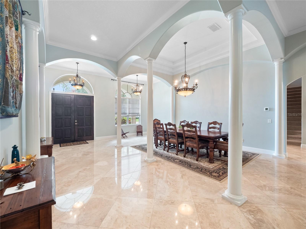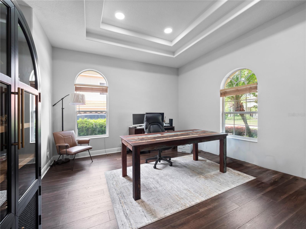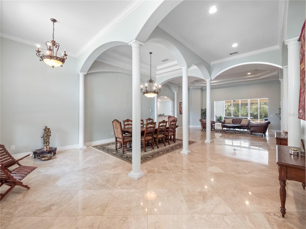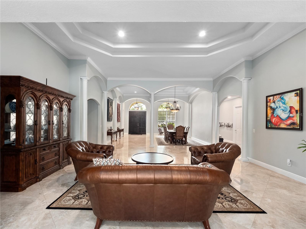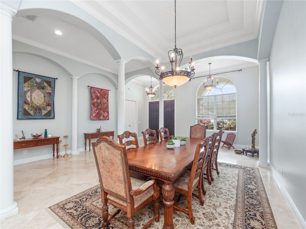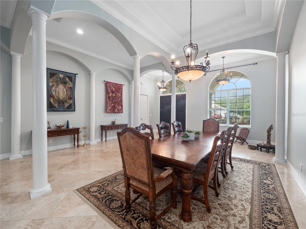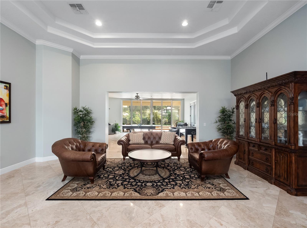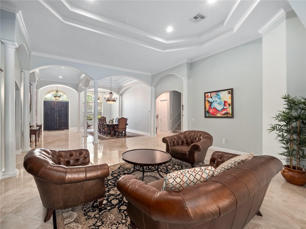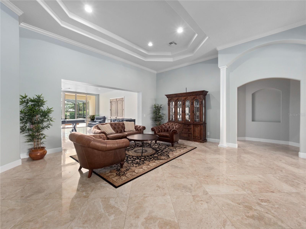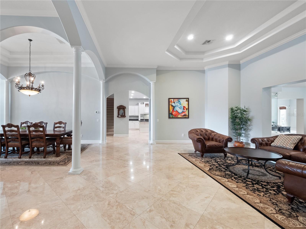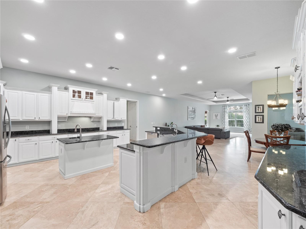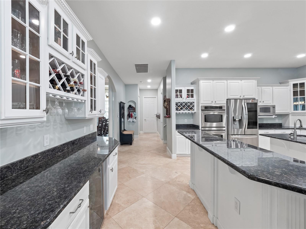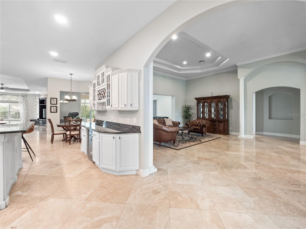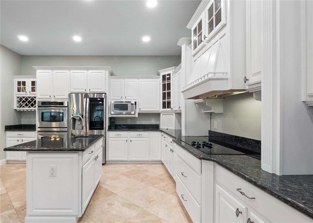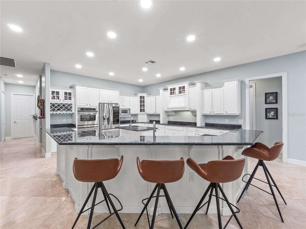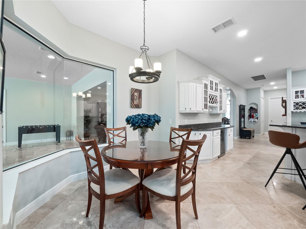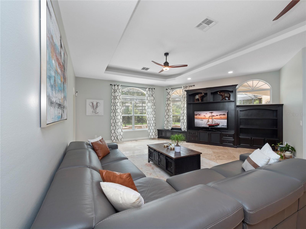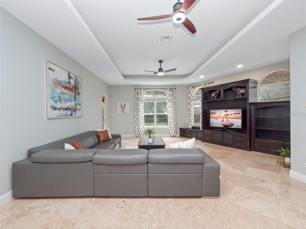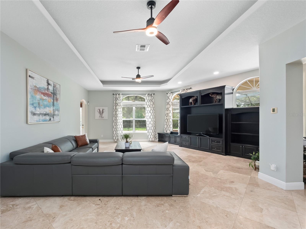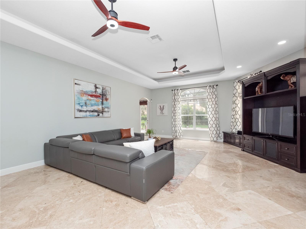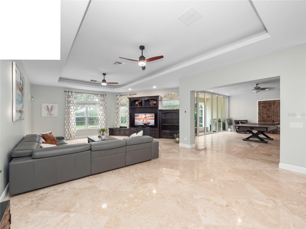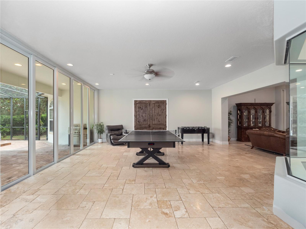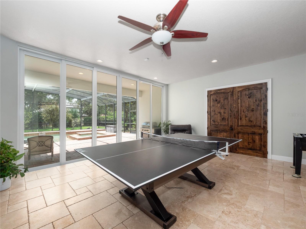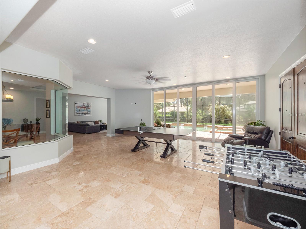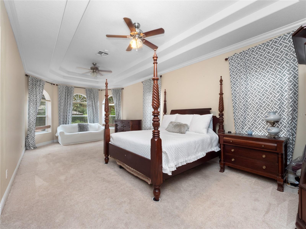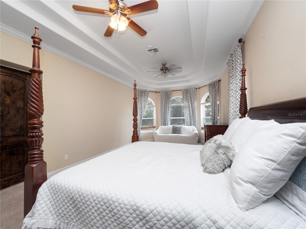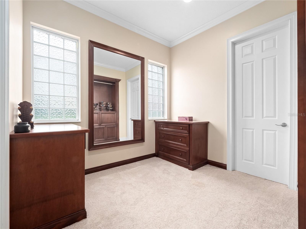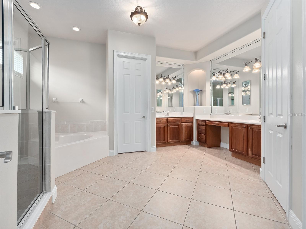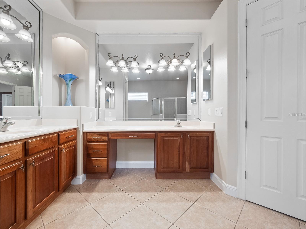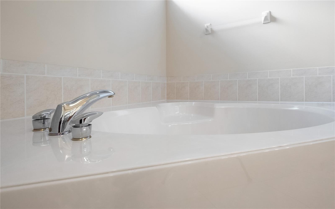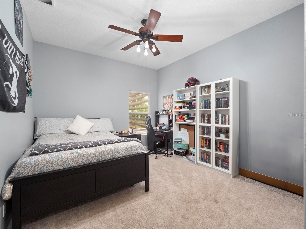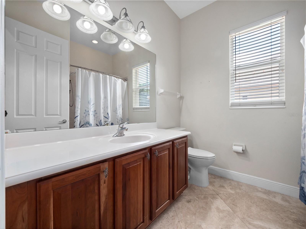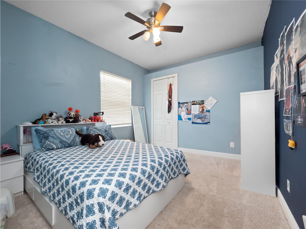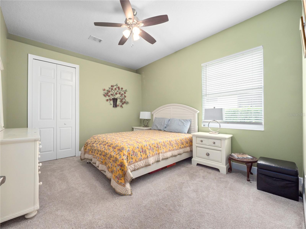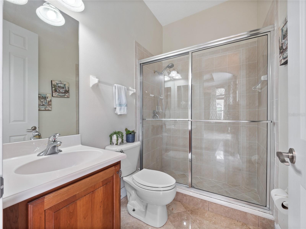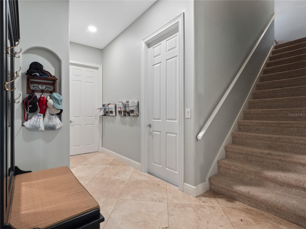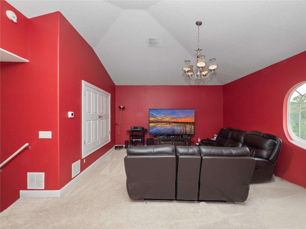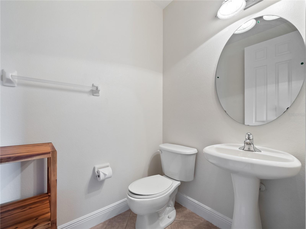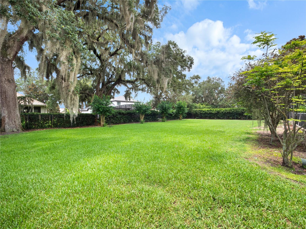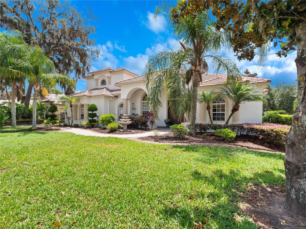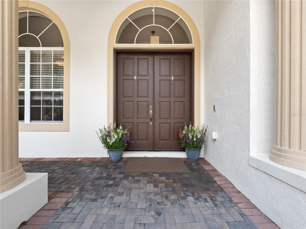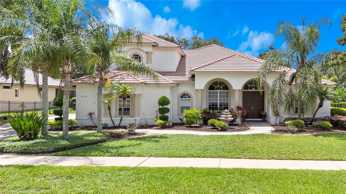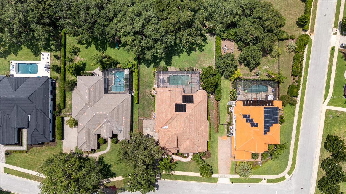8531 Cypress Hollow Court, SANFORD, FL 32771
Property Photos

Would you like to sell your home before you purchase this one?
Priced at Only: $1,220,000
For more Information Call:
Address: 8531 Cypress Hollow Court, SANFORD, FL 32771
Property Location and Similar Properties
- MLS#: O6314018 ( Residential )
- Street Address: 8531 Cypress Hollow Court
- Viewed: 72
- Price: $1,220,000
- Price sqft: $193
- Waterfront: No
- Year Built: 2004
- Bldg sqft: 6333
- Bedrooms: 4
- Total Baths: 4
- Full Baths: 3
- 1/2 Baths: 1
- Days On Market: 91
- Additional Information
- Geolocation: 28.8128 / -81.4115
- County: SEMINOLE
- City: SANFORD
- Zipcode: 32771
- Subdivision: Estates At Wekiva Park
- Provided by: CHARLES RUTENBERG REALTY ORLANDO

- DMCA Notice
-
DescriptionIncredible value! Welcome to 8531 Cypress Hollow Court, a custom Arthur Rutenberg estate offering over 5,500 square feet of elegant living in the highly sought after gated community of Estates at Wekiva Park. This expansive home offers 4 bedrooms (3 way split), 3.5 bathrooms, a dedicated office, and two versatile bonus roomsa downstairs multi purpose space or potential game room just off the living and family room areas and an upstairs bonus room with a half bath, perfect as a media room, playroom, or optional 5th bedroom. With mostly one level living, the layout provides flexibility for families and entertainers alike. Inside, enjoy soaring ceilings, marble flooring throughout, and generously sized living spaces filled with natural light.The gourmet kitchen is a chefs dream with solid wood cabinetry, granite countertops, a center island with prep sink, vented range hood, seating at the breakfast bar, and stainless steel appliancesall opening to the generous family room for easy entertaining and everyday living while the formal dining and living rooms add timeless sophistication. The spacious primary suite is a private retreat featuring a huge sitting area, over sized custom walk in closet, and a dedicated dressing areaall designed to provide comfort, organization, and luxury. Step outside to your private oasis featuring a screened in pool and spa, a large covered lanai, and a private fenced backyardperfect for Florida outdoor living. An oversized 3 car garage provides ample space for vehicles and storage. Conveniently located near major roadways including I 4, 417, and 429, commuting to downtown Orlando, theme parks, and beaches is a breeze. Top rated Seminole County schools and a wide variety of dining, shopping, and entertainment options are just minutes away. Residents enjoy the communitys playground, tennis/pickleball courts, and fenced dog park. Call today for your private showing!
Payment Calculator
- Principal & Interest -
- Property Tax $
- Home Insurance $
- HOA Fees $
- Monthly -
For a Fast & FREE Mortgage Pre-Approval Apply Now
Apply Now
 Apply Now
Apply NowFeatures
Building and Construction
- Covered Spaces: 0.00
- Exterior Features: Private Mailbox, Rain Gutters, Sidewalk, Sliding Doors
- Fencing: Fenced
- Flooring: Marble
- Living Area: 5510.00
- Roof: Tile
Land Information
- Lot Features: Landscaped
Garage and Parking
- Garage Spaces: 3.00
- Open Parking Spaces: 0.00
- Parking Features: Garage Faces Side
Eco-Communities
- Pool Features: In Ground
- Water Source: Public
Utilities
- Carport Spaces: 0.00
- Cooling: Central Air
- Heating: Central
- Pets Allowed: Yes
- Sewer: Public Sewer
- Utilities: Electricity Available
Amenities
- Association Amenities: Gated, Park, Tennis Court(s)
Finance and Tax Information
- Home Owners Association Fee Includes: Security
- Home Owners Association Fee: 450.00
- Insurance Expense: 0.00
- Net Operating Income: 0.00
- Other Expense: 0.00
- Tax Year: 2024
Other Features
- Appliances: Built-In Oven, Dishwasher, Disposal, Electric Water Heater, Microwave, Range Hood, Refrigerator, Wine Refrigerator
- Association Name: Johanna Watson
- Association Phone: 407-233-3560
- Country: US
- Interior Features: Ceiling Fans(s), Crown Molding, Eat-in Kitchen, High Ceilings, Kitchen/Family Room Combo, Living Room/Dining Room Combo, Open Floorplan, Primary Bedroom Main Floor, Solid Wood Cabinets, Split Bedroom, Stone Counters, Thermostat, Tray Ceiling(s), Walk-In Closet(s)
- Legal Description: LOT 11 ESTATES AT WEKIVA PARK PB 63 PGS 6 - 12
- Levels: Two
- Area Major: 32771 - Sanford/Lake Forest
- Occupant Type: Owner
- Parcel Number: 27-19-29-5QX-0000-0110
- Views: 72
- Zoning Code: PUD
Similar Properties
Nearby Subdivisions
Academy Manor
Bel-air Sanford
Belair Place
Belair Sanford
Buckingham Estates
Calabria Cove
Cardinal Pointe
Cates Add
Celery Estates North
Celery Key
Celery Lakes Ph 1
Celery Lakes Ph 2
Country Club Manor
Country Club Manor Unit 1
Country Clun Manor
Country Place The
Crown Colony Sub
Dakotas Sub
De Forests Add
Dixie Terrace
Dreamwold 3rd Sec
Dreamwold 3rd Sec Rep
Eastgrove
Estates At Rivercrest
Estates At Wekiva Park
Estuary At St Johns
Fellowship Add
Fla Land Colonization Cos Add
Goldsboro Community
Graceline Court
Highland Park
Highland Park Rep Of Por Of Bl
Idyllwilde Of Loch Arbor 2nd S
Idyllwilde Of Loch Arbor Secti
Kaywood Rep
Lake Forest
Lake Forest Sec 1
Lake Forest Sec 16
Lake Forest Sec 19
Lake Forest Sec 7a
Lake Forest-section Three B Ph
Lake Forestsection Three B Ph
Lake Markham Estates
Lake Markham Landings
Lake Markham Preserve
Lake Sylvan Cove
Landings At Riverbend
Lanes Add
Leavitts Sub W F
Lockharts Sub
Magnolia Heights
Markham Park Heights
Matera
Mayfair Meadows
Mayfair Oaks 331930513
Meischs Sub
Midway
Monterey Oaks Ph 1 A Rep
Monterey Oaks Ph 1, A Rep
Monterey Oaks Ph 2 Rep
None
Not In Subdivision
Not On The List
Oregon Trace
Other
Packards 1st Add To Midway
Palm Point
Partins Sub Of Lt 27
Pearl Lake Estates
Phillips Terrace
Pine Level
Preserve At Lake Monroe
Ravenna Park 2nd Sec Of Loch A
Retreat At Wekiva
Retreat At Wekiva Ph 2
River Crest Ph 1
Riverbend At Cameron Heights
Riverbend At Cameron Heights P
Riverside Oaks
Riverside Reserve
Robinsons Survey Of An Add To
Rose Court
Rosecrest
Ross Lake Shores
San Lanta 2nd Sec
San Lanta 3rd Sec
Sanford Farms
Sanford Heights
Sanford Of Town
Sanford Town Of
Seminole Estates
Seminole Park
Silverleaf
Sipes Fehr
Smiths M M 2nd Subd B1 P101
South Sanford
South Sylvan Lake Shores
St Johns River Estates
Sterling Meadows
Stringfellows Sub
Sylva Glade
Sylvan Estates
The Glades On Sylvan Lake Ph 2
Thornbrooke Ph 1
Thornbrooke Ph 4
Town Of Sanford
Tusca Place North
Tusca Place South
Twenty West
Uppland Park
Venetian Bay
Washington Oaks Sec 2
Wilson Park
Wilson Place
Wynnewood

- The Dial Team
- Tropic Shores Realty
- Love Life
- Mobile: 561.201.4476
- dennisdialsells@gmail.com



