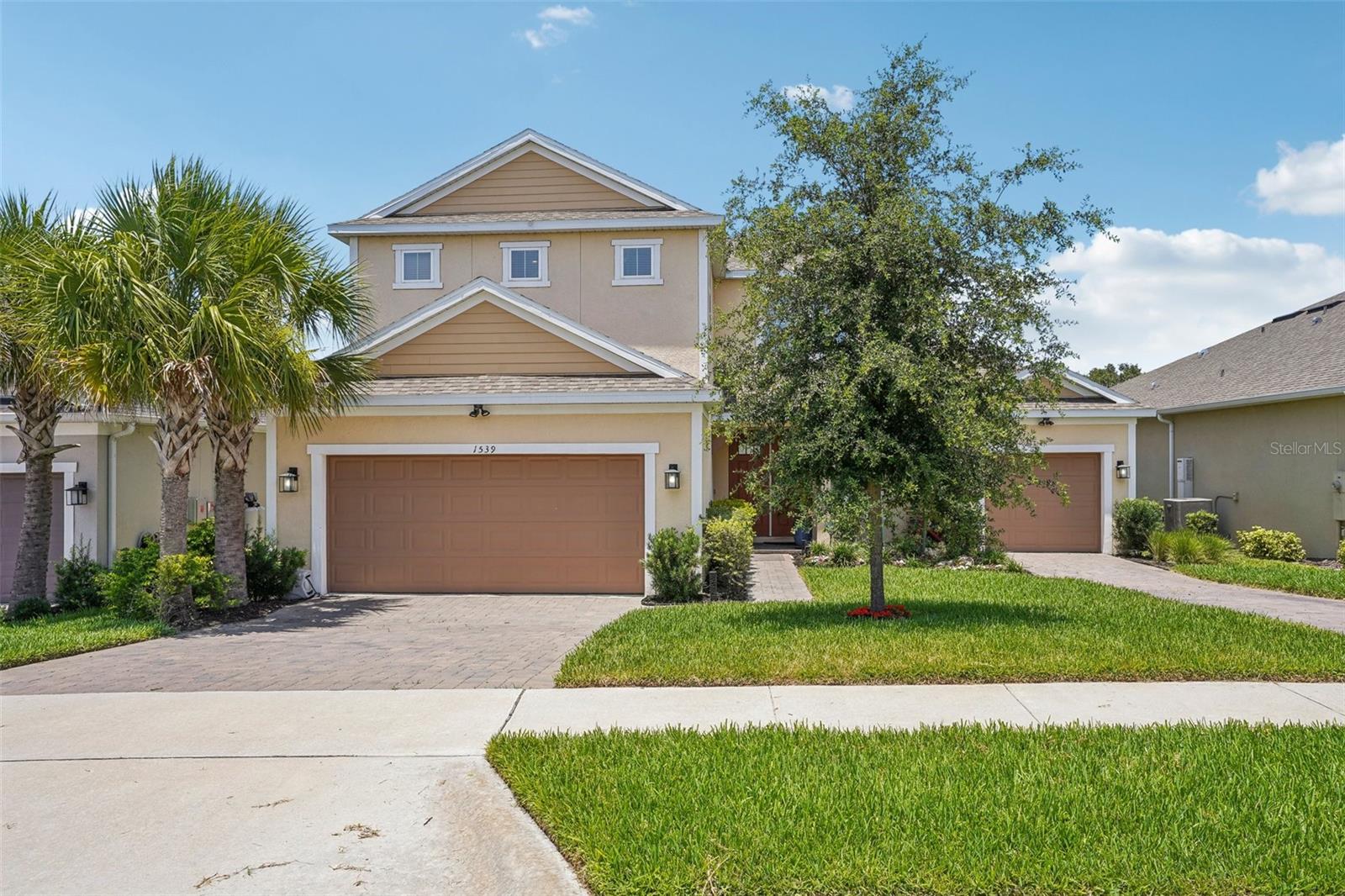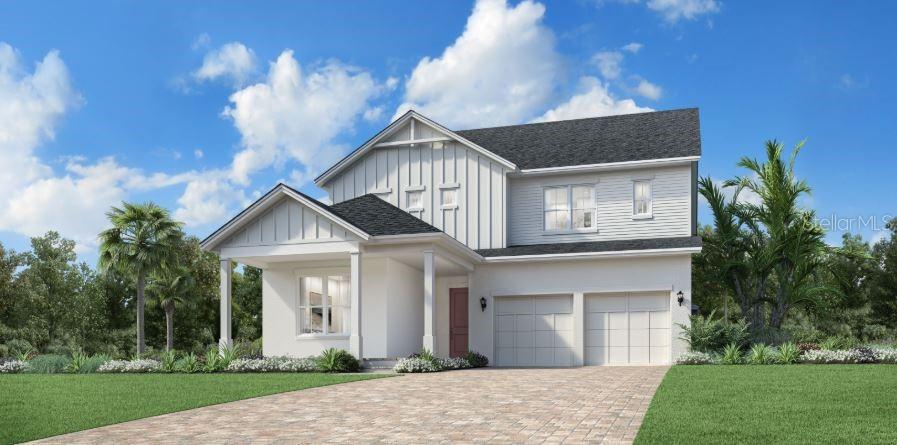441 Lady Palm Street, APOPKA, FL 32703
Property Photos

Would you like to sell your home before you purchase this one?
Priced at Only: $725,990
For more Information Call:
Address: 441 Lady Palm Street, APOPKA, FL 32703
Property Location and Similar Properties
- MLS#: O6317634 ( Residential )
- Street Address: 441 Lady Palm Street
- Viewed: 14
- Price: $725,990
- Price sqft: $154
- Waterfront: No
- Year Built: 2024
- Bldg sqft: 4723
- Bedrooms: 5
- Total Baths: 4
- Full Baths: 4
- Garage / Parking Spaces: 3
- Days On Market: 5
- Additional Information
- Geolocation: 28.6528 / -81.5178
- County: ORANGE
- City: APOPKA
- Zipcode: 32703
- Subdivision: Emerson Pointe
- Elementary School: Wheatley Elem
- Middle School: Piedmont Lakes
- High School: Wekiva
- Provided by: KELLER WILLIAMS ADVANTAGE REALTY
- Contact: Stacie Brown Kelly
- 407-977-7600

- DMCA Notice
-
DescriptionWelcome to this stunning 5 bedroom, 4 bathroom homelocated at 441 Lady Palm Street in Apopka, FL. This new construction home offers a perfect blend of modern design and comfort. As you step into this 2 story home, the open layout welcomes you with a sense of spaciousness and natural light. Step past theformal dining roomto find the open concept main living space. Your kitchen is a chef's dream, boasting high end finishes and ample counter space for meal preparation and entertaining. The bedrooms are generously sized, providing retreats for relaxation and privacy. This homeoffers 4 full bathrooms, each featuring contemporary fixtures and finishes, creating a luxurious spa like experience for residents and guests alike. Parking is a breeze with the3 car garage. The outdoor space of this home is perfect for enjoying the Florida sunshine. Whether you're looking to host a barbecue, create a cozy outdoor seating area, or simply relax in the fresh air, this homeoffers endless possibilities.
Payment Calculator
- Principal & Interest -
- Property Tax $
- Home Insurance $
- HOA Fees $
- Monthly -
For a Fast & FREE Mortgage Pre-Approval Apply Now
Apply Now
 Apply Now
Apply NowFeatures
Building and Construction
- Builder Model: Dartmouth
- Builder Name: MI Homes
- Covered Spaces: 0.00
- Exterior Features: Rain Gutters, Sidewalk, Sliding Doors
- Flooring: Carpet, Tile
- Living Area: 3779.00
- Roof: Shingle
Property Information
- Property Condition: Completed
School Information
- High School: Wekiva High
- Middle School: Piedmont Lakes Middle
- School Elementary: Wheatley Elem
Garage and Parking
- Garage Spaces: 3.00
- Open Parking Spaces: 0.00
Eco-Communities
- Water Source: Public
Utilities
- Carport Spaces: 0.00
- Cooling: Central Air
- Heating: Natural Gas
- Pets Allowed: Yes
- Sewer: Public Sewer
- Utilities: Cable Available, Electricity Connected, Fire Hydrant, Sewer Connected, Sprinkler Meter, Underground Utilities
Finance and Tax Information
- Home Owners Association Fee: 174.00
- Insurance Expense: 0.00
- Net Operating Income: 0.00
- Other Expense: 0.00
- Tax Year: 2024
Other Features
- Appliances: Dishwasher, Gas Water Heater, Microwave, Range
- Association Name: Sheryl Hudson
- Association Phone: 407-647-2622
- Country: US
- Interior Features: Open Floorplan
- Legal Description: EMERSON POINTE - APOPKA 113/124 LOT 51
- Levels: One
- Area Major: 32703 - Apopka
- Occupant Type: Vacant
- Parcel Number: 21-21-28-2524-00-510
- Views: 14
- Zoning Code: PD
Similar Properties
Nearby Subdivisions
.
Apopka
Apopka Town
Bear Lake Forest
Bear Lake Heights Rep
Bear Lake Highlands
Bear Lake Hills
Bear Lake Woods Ph 1
Beverly Terrace Dedicated As M
Brantley Place
Braswell Court
Breckenridge Ph 01 N
Breckenridge Ph 02 S
Bronson Peak
Bronsons Ridge 32s
Bronsons Ridge 60s
Cameron Grove
Clear Lake Lndg
Cobblefield
Coopers Run
Country Add
Country Address Ph 2b
Country Landing
Cowart Oaks
Dovehill
Dream Lake Heights
Emerson North Townhomes
Emerson Park
Emerson Park A B C D E K L M N
Emerson Pointe
Enclave At Bear Lake
Forest Lake Estates
Foxwood
Foxwood Ph 3 1st Add
George W Anderson Sub
Hackney Prop
Henderson Corners
Hilltop Reserve Ph 3
Hilltop Reserve Ph 4
Hilltop Reserve Ph Ii
Ivy Trls
J L Hills Little Bear Lake Sub
Jansen Subd
Lake Cortez Woods
Lake Doe Cove Ph 02 48 59
Lake Doe Cove Ph 03
Lake Doe Cove Ph 03 G
Lake Doe Cove Ph 04 A M
Lake Doe Reserve
Lake Mendelin Estates
Lake Pleasant Cove A B C D E
Lakeside Homes
Lakeside Ph I
Lakeside Ph I Amd 2
Lakeside Ph I Amd 2 A Re
Lynwood
Magnolia Park Estates
Maudehelen Sub
Mc Neils Orange Villa
Meadowlark Landing
Montclair
Neals Bay Point
None
Oak Level Heights
Oakmont Park
Oaks Wekiwa
Paradise Heights
Paradise Point 1st Sec
Park Place
Piedmont Lakes Ph 03
Piedmont Lakes Ph 04
Royal Oak Estates
Sheeler Oaks Ph 02 Sec B
Sheeler Oaks Ph 02a
Sheeler Oaks Ph 03b
Sheeler Pointe
Silver Oak Ph 1
Stockbridge
Stockbridge Unit 1
Trim Acres
Vistaswaters Edge Ph 1
Votaw
Walker J B T E
Wekiva Chase
Wekiva Club
Wekiva Club Ph 02 48 88
Wekiva Reserve
Wekiva Ridge Oaks 48 63
Wekiwa Hwy Park
Wekiwa Manor Sec 01
Wekiwa Manor Sec 03
X
Yogi Bears Jellystone Park Con

- The Dial Team
- Tropic Shores Realty
- Love Life
- Mobile: 561.201.4476
- dennisdialsells@gmail.com




























