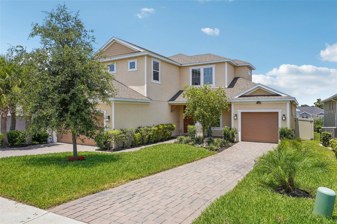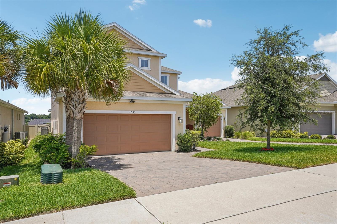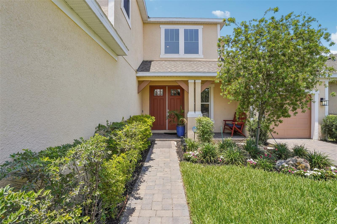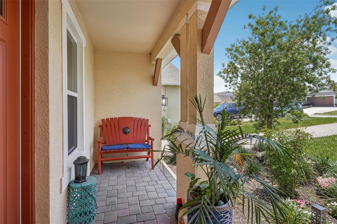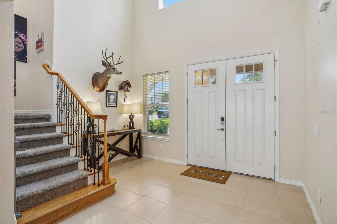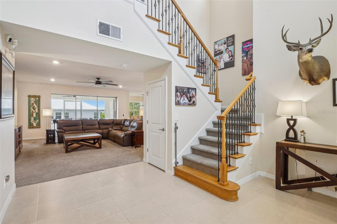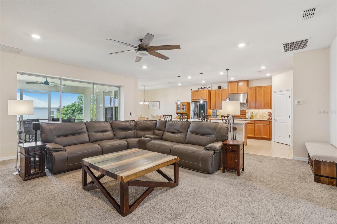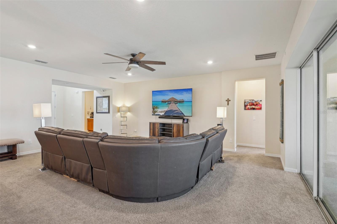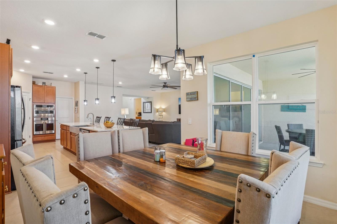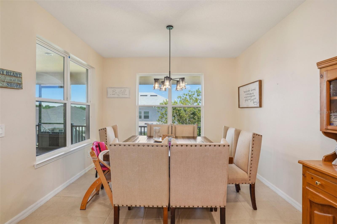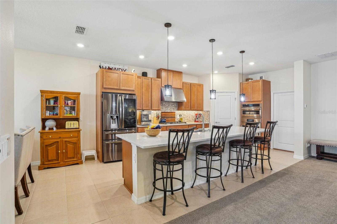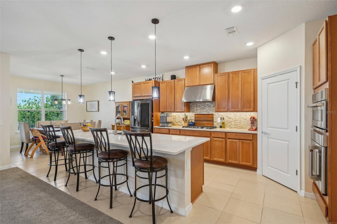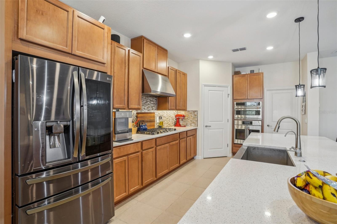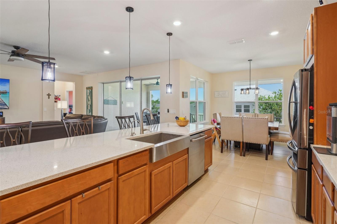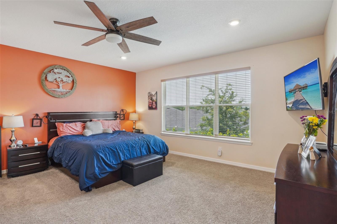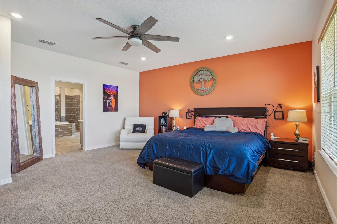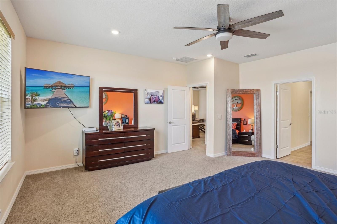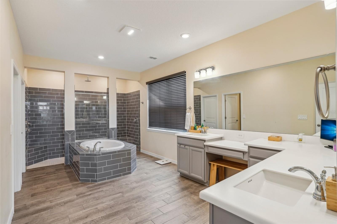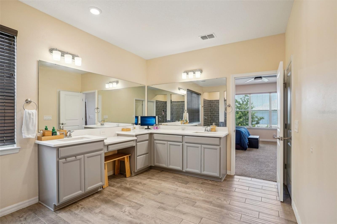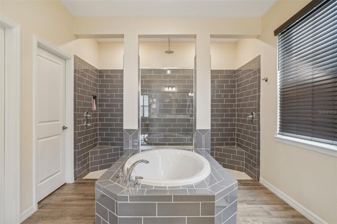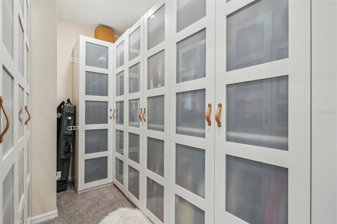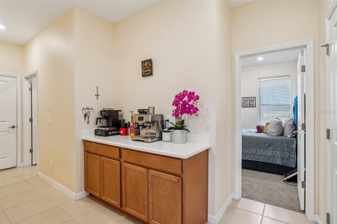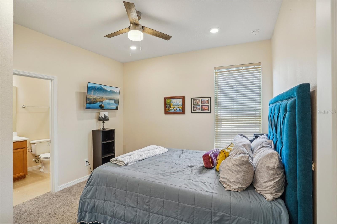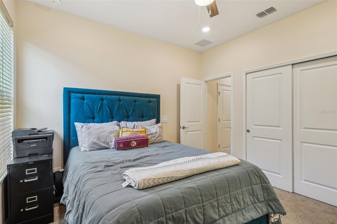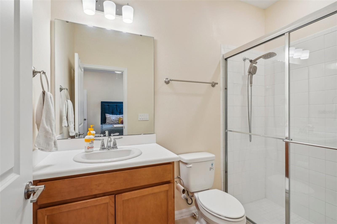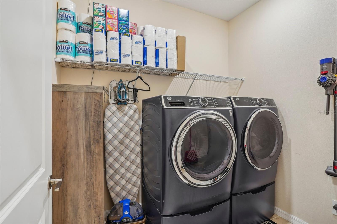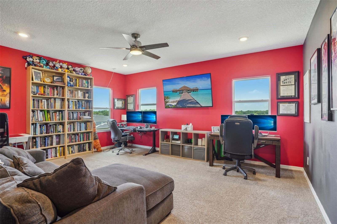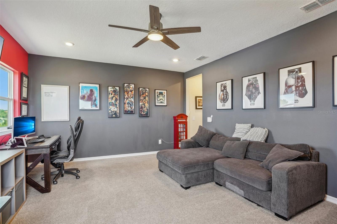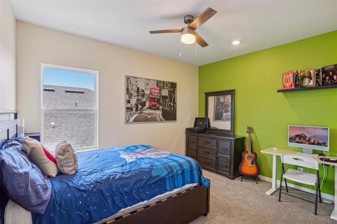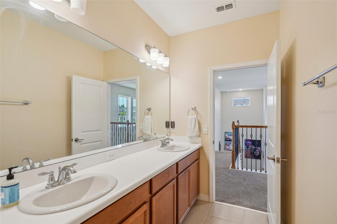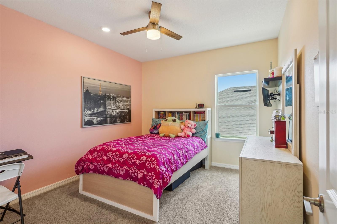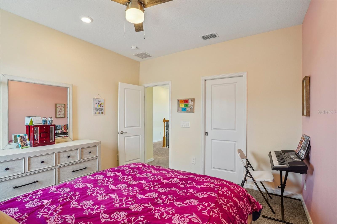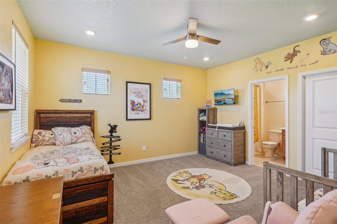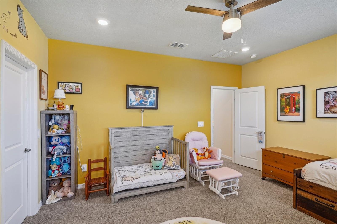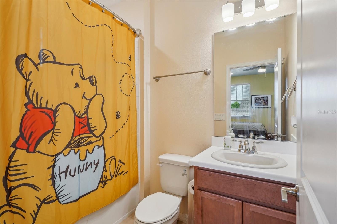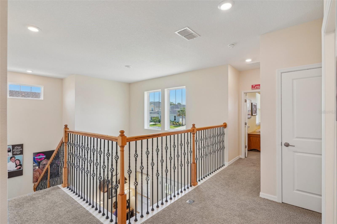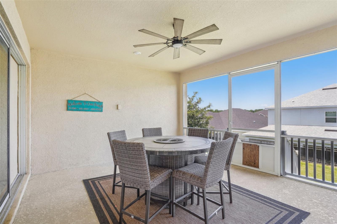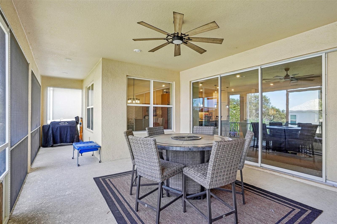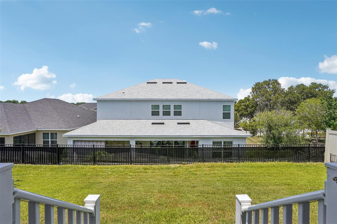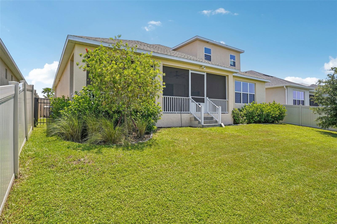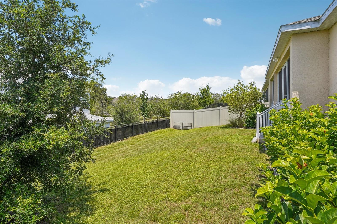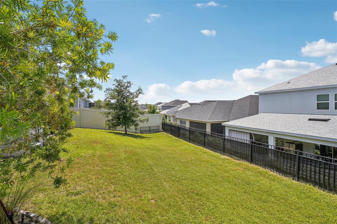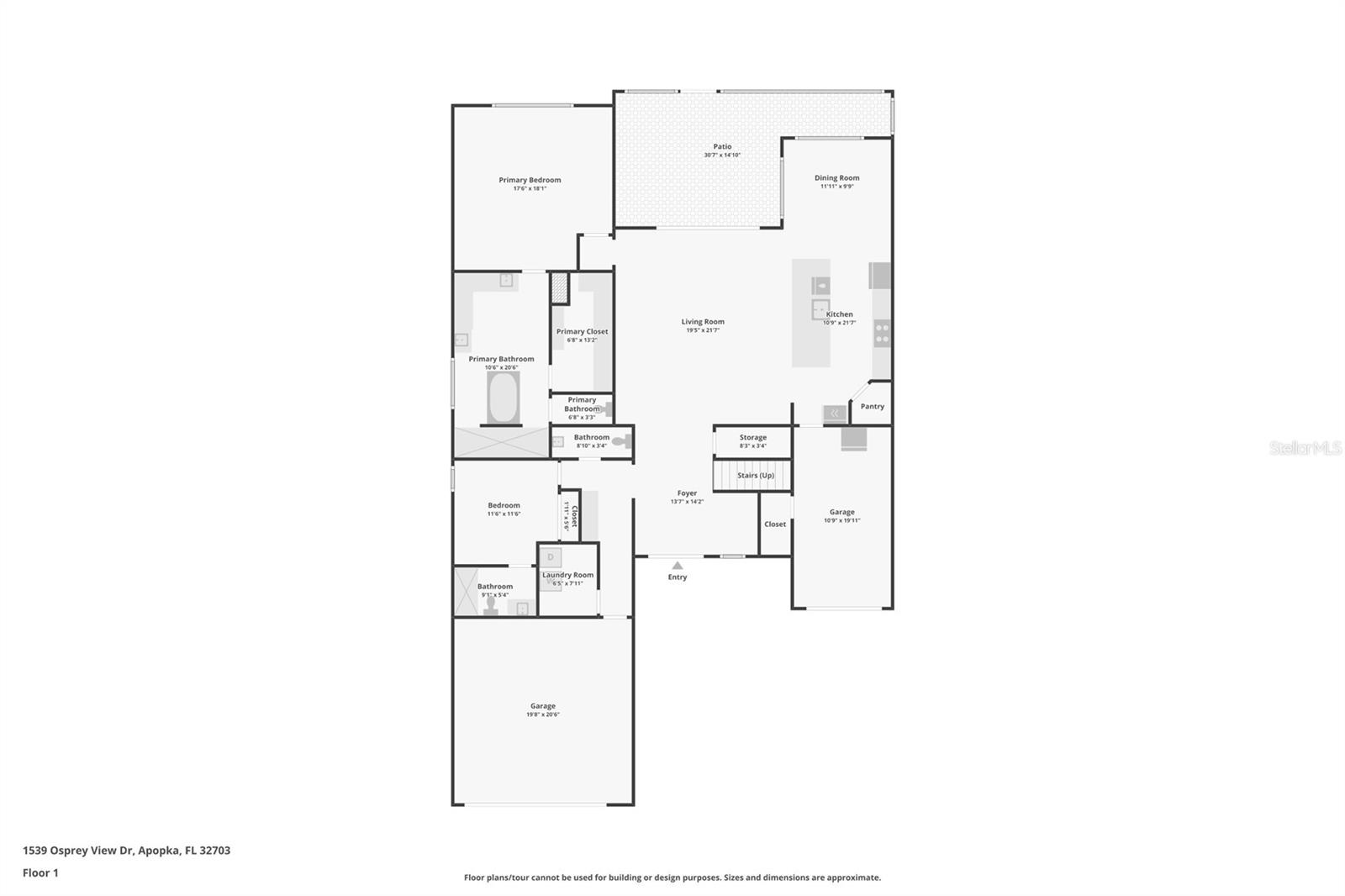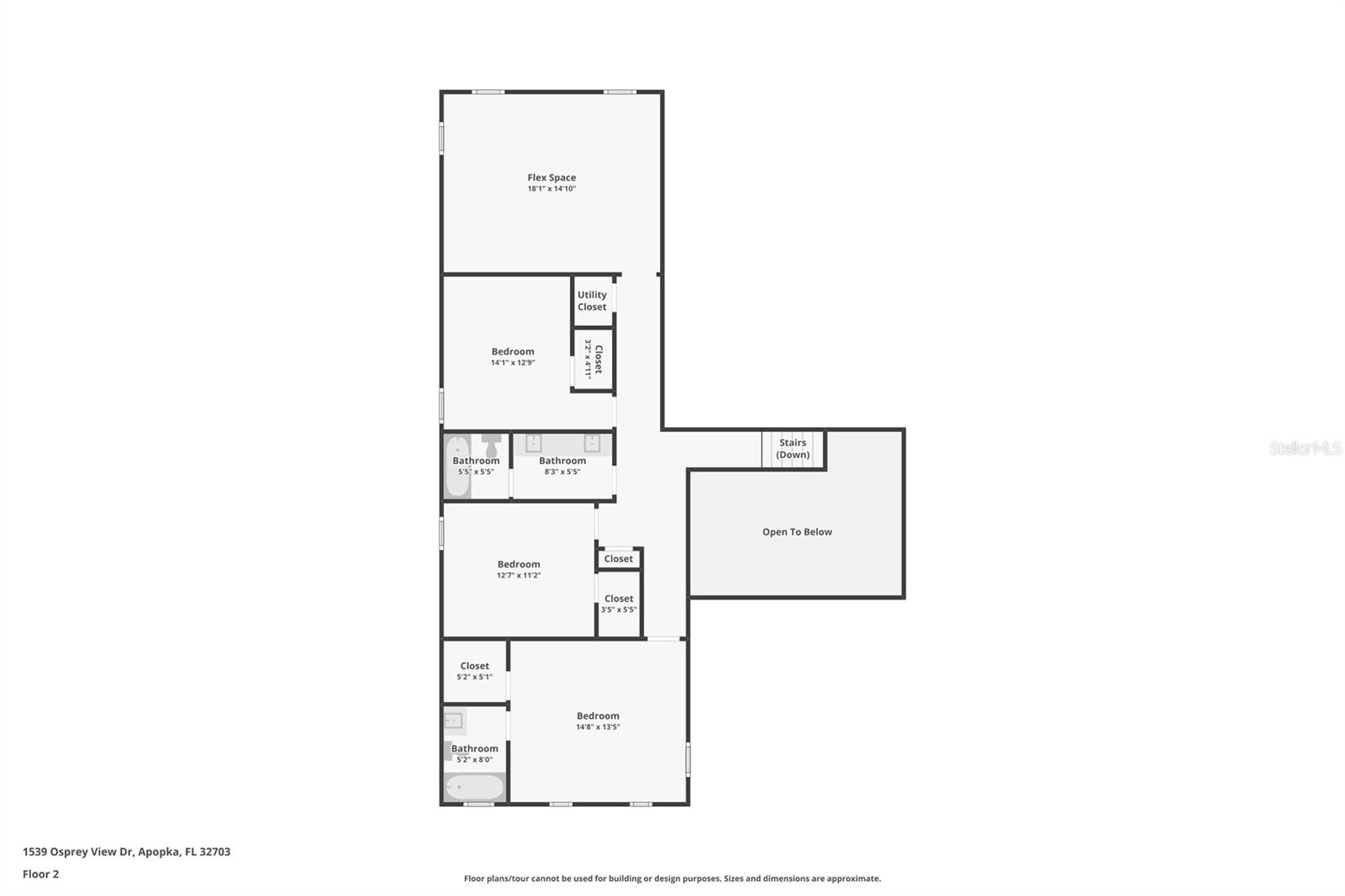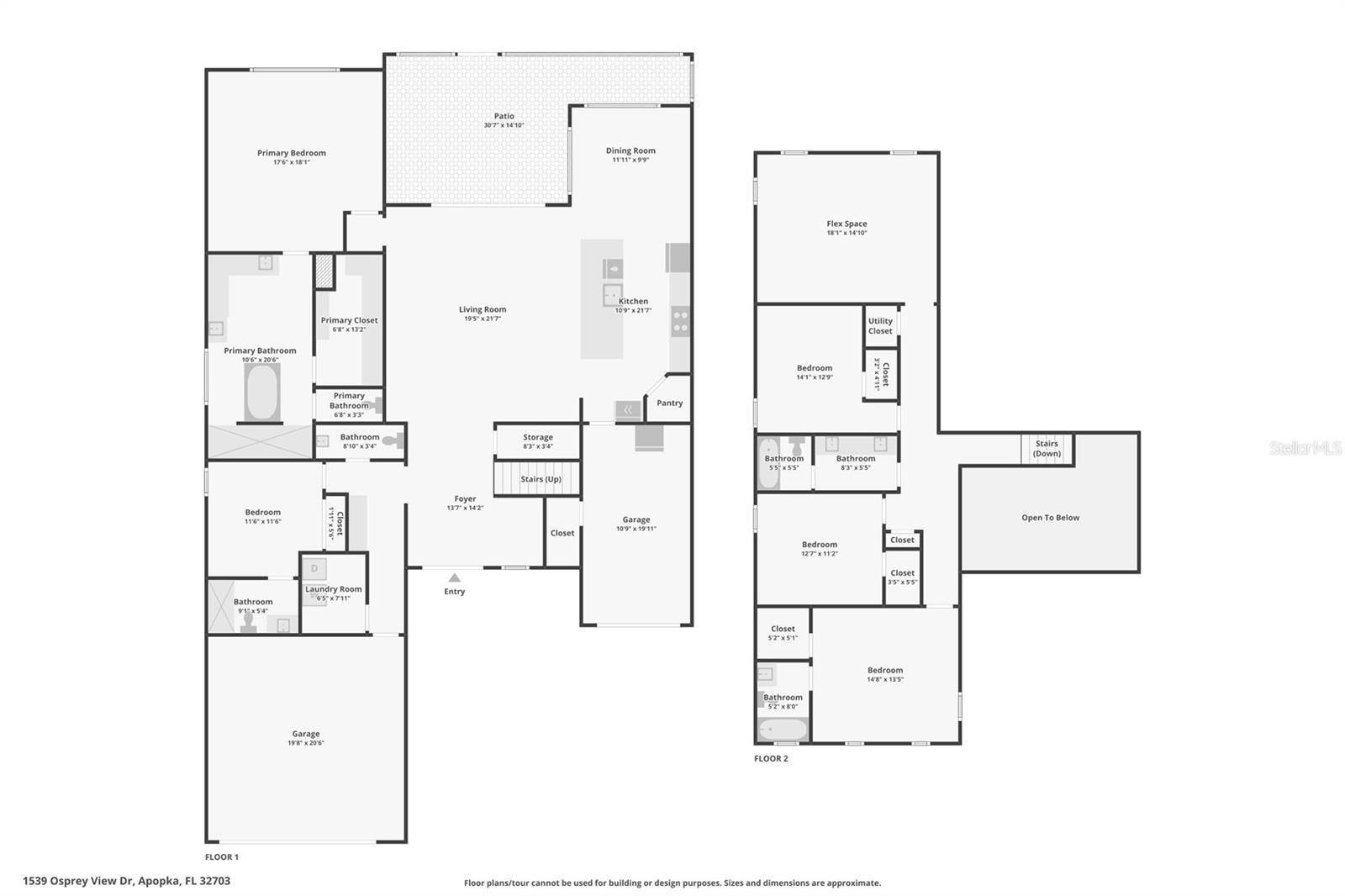1539 Osprey View Drive, APOPKA, FL 32703
Property Photos
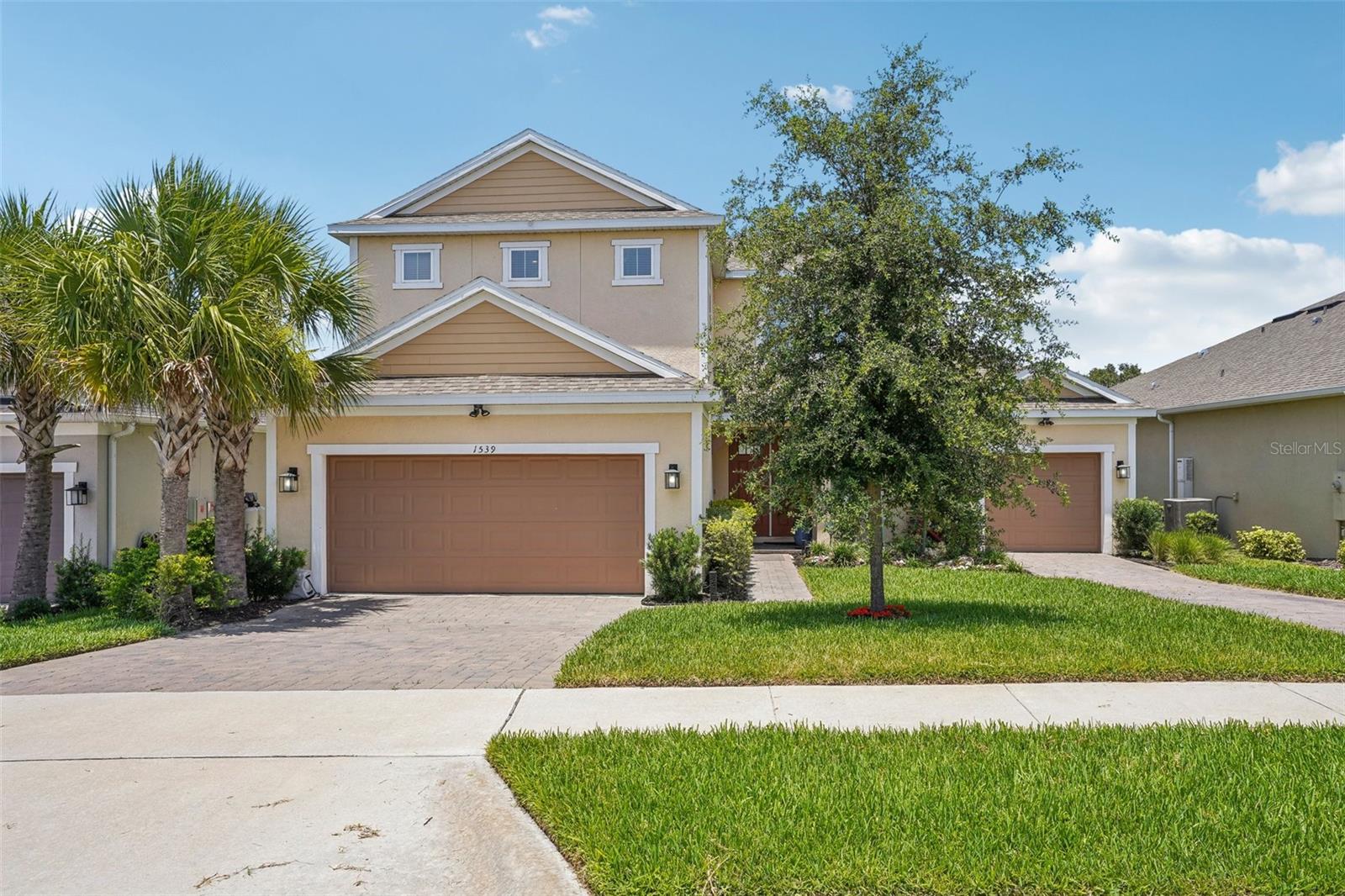
Would you like to sell your home before you purchase this one?
Priced at Only: $680,000
For more Information Call:
Address: 1539 Osprey View Drive, APOPKA, FL 32703
Property Location and Similar Properties
- MLS#: G5097208 ( Residential )
- Street Address: 1539 Osprey View Drive
- Viewed: 60
- Price: $680,000
- Price sqft: $142
- Waterfront: No
- Year Built: 2022
- Bldg sqft: 4774
- Bedrooms: 5
- Total Baths: 5
- Full Baths: 4
- 1/2 Baths: 1
- Garage / Parking Spaces: 3
- Days On Market: 13
- Additional Information
- Geolocation: 28.6747 / -81.5334
- County: ORANGE
- City: APOPKA
- Zipcode: 32703
- Subdivision: Lakeside Ph I
- Provided by: COLDWELL BANKER VANGUARD EDGE
- Contact: Michelle Bevill
- 800-948-0938

- DMCA Notice
-
DescriptionWelcome to the desirable gated Lakeside Community of Apopka, located on Marshall Lake with a community dock for residents to enjoy serene sunset views. This spacious 5 bedroom, 4.5 bath home features a downstairs primary suite with a luxurious bath that includes a garden tub (pre wired for spa upgrade), a rain shower head, and dual detachable shower heads. The custom closet cabinetry in the primary suite adds a touch of elegance and convenience. The heart of the home is the gourmet kitchen, complete with smart stainless steel appliancesincluding a French door oven, combo convection oven/microwave/air fryer, gas cooktop, and French door refrigeratorplus a large breakfast area for casual dining. A generous foyer welcomes you in, leading to a bright living room with three sliding glass pocket doors that fully open to a screened lanai, creating seamless indoor outdoor living. Downstairs also features a private guest bedroom and full bath, perfect for multigenerational living or visitors. Upstairs, three additional bedrooms each have walk in closets; one has a private en suite bath, while the other two share a thoughtfully designed hall bath with a double vanity and private shower/commode area. The expansive flex room offers endless possibilitieshome gym, game room, classroom, or officeand a cozy loft provides additional lounge or study space. The fully fenced backyard with dual side gates ensures privacy and functionality. The 2 car garage is wired to install 50 amp Electric Car chargers. Numerous infrastructure upgrades have been made (see attached list). With quick access to SR 429 and 414, you're less than 30 minutes from Maitland, Downtown Orlando, and major attractions.
Payment Calculator
- Principal & Interest -
- Property Tax $
- Home Insurance $
- HOA Fees $
- Monthly -
For a Fast & FREE Mortgage Pre-Approval Apply Now
Apply Now
 Apply Now
Apply NowFeatures
Building and Construction
- Covered Spaces: 0.00
- Exterior Features: Sliding Doors, Sprinkler Metered
- Flooring: Carpet, Ceramic Tile
- Living Area: 3461.00
- Roof: Shingle
Garage and Parking
- Garage Spaces: 3.00
- Open Parking Spaces: 0.00
Eco-Communities
- Water Source: Public
Utilities
- Carport Spaces: 0.00
- Cooling: Central Air
- Heating: Central
- Pets Allowed: Yes
- Sewer: Public Sewer
- Utilities: BB/HS Internet Available, Cable Available, Electricity Connected
Finance and Tax Information
- Home Owners Association Fee: 395.25
- Insurance Expense: 0.00
- Net Operating Income: 0.00
- Other Expense: 0.00
- Tax Year: 2024
Other Features
- Appliances: Built-In Oven, Convection Oven, Cooktop, Dishwasher, Disposal, Gas Water Heater, Microwave, Range Hood, Refrigerator, Touchless Faucet, Water Filtration System
- Association Name: Sentry Management/ Paula Butler
- Association Phone: 4077886700
- Country: US
- Interior Features: High Ceilings, Primary Bedroom Main Floor, Walk-In Closet(s)
- Legal Description: LAKESIDE PHASE 1 AMENDMENT 2 A REPLAT 104/4 LOT 159
- Levels: Two
- Area Major: 32703 - Apopka
- Occupant Type: Owner
- Parcel Number: 08-21-28-4840-01-590
- Views: 60
- Zoning Code: PD
Similar Properties
Nearby Subdivisions
.
Acreage & Unrec
Apopka
Apopka Town
Bear Lake Crossings
Bear Lake Forest
Bear Lake Heights Rep
Bear Lake Highlands
Bear Lake Hills
Bear Lake Woods Ph 1
Beverly Terrace Dedicated As M
Brantley Place
Braswell Court
Breckenridge Ph 01 N
Breckenridge Ph 02 S
Bronson Peak
Bronsons Ridge 32s
Bronsons Ridge 60s
Cameron Grove
Clear Lake Lndg
Cobblefield
Coopers Run
Country Add
Country Address Ph 2b
Country Landing
Cowart Oaks
Dovehill
Dream Lake Heights
Emerson North Townhomes
Emerson Park
Emerson Park A B C D E K L M N
Emerson Pointe
Enclave At Bear Lake
Fairfield
Forest Lake Estates
Foxwood
Foxwood Ph 3 1st Add
George W Anderson Sub
Hackney Prop
Henderson Corners
Hilltop Reserve Ph 3
Hilltop Reserve Ph 4
Hilltop Reserve Ph Ii
Ivy Trls
Jansen Subd
Lake Cortez Woods
Lake Doe Cove Ph 02 48 59
Lake Doe Cove Ph 03
Lake Doe Cove Ph 03 G
Lake Doe Reserve
Lake Pleasant Cove A B C D E
Lakeside Homes
Lakeside Ph I
Lakeside Ph I Amd 2 A Re
Lynwood
Lynwood Revision
Magnolia Park Estates
Maudehelen Sub
Mc Neils Orange Villa
Meadowlark Landing
Montclair
Neals Bay Point
New Horizons
None
Northcrest
Oak Level Heights
Oakmont Park
Oaks Wekiwa
Paradise Heights
Paradise Point 1st Sec
Park Place
Piedmont Lakes Ph 03
Piedmont Lakes Ph 04
Royal Oak Estates
Sheeler Oaks Ph 02a
Sheeler Oaks Ph 03b
Sheeler Pointe
Silver Oak Ph 1
Stockbridge
Stockbridge Unit 1
Trim Acres
Vistaswaters Edge Ph 1
Votaw
Votaw Village Ph 02
Walker J B T E
Wekiva Chase
Wekiva Club
Wekiva Club Ph 02 48 88
Wekiva Reserve
Wekiva Ridge Oaks 48 63
Wekiwa Hwy Park
Wekiwa Manor Sec 01
Wekiwa Manor Sec 03
X
Yogi Bears Jellystone Park Con

- The Dial Team
- Tropic Shores Realty
- Love Life
- Mobile: 561.201.4476
- dennisdialsells@gmail.com



