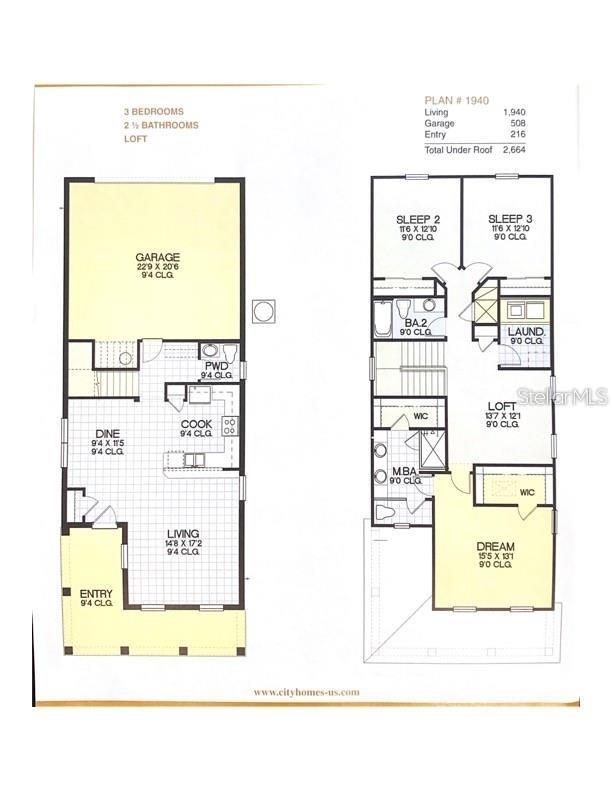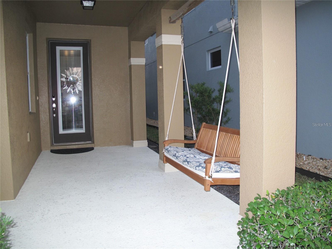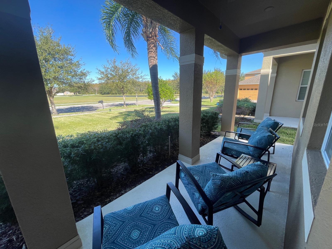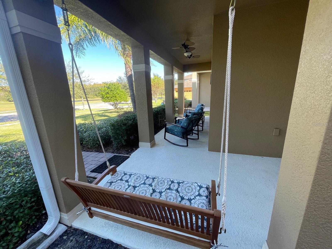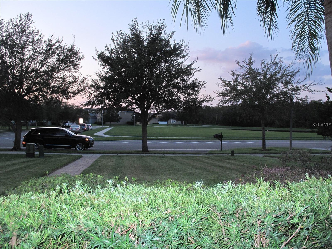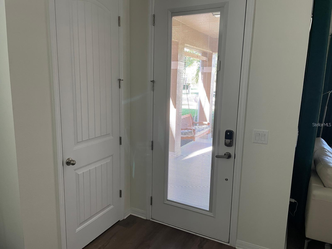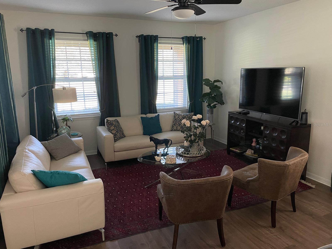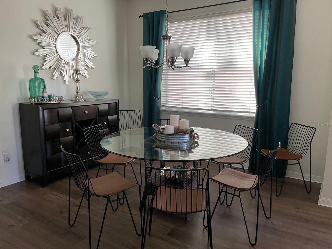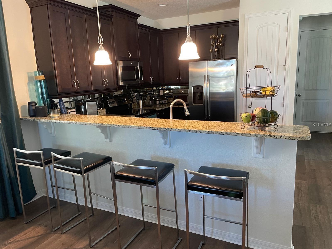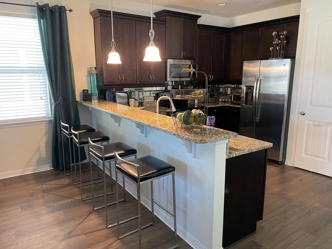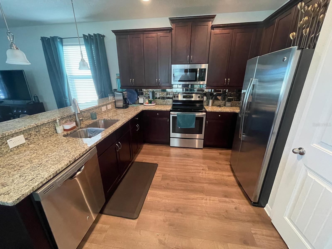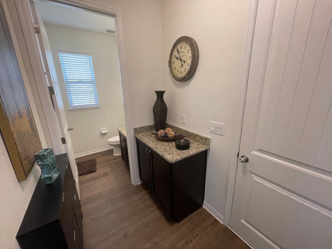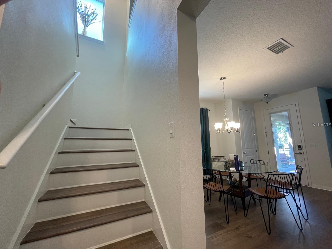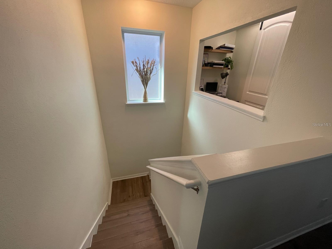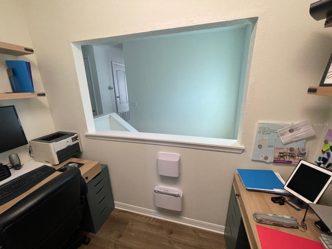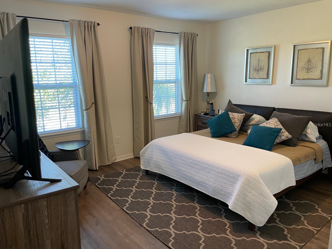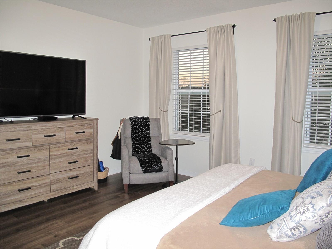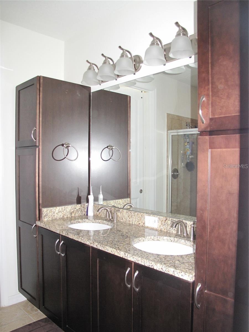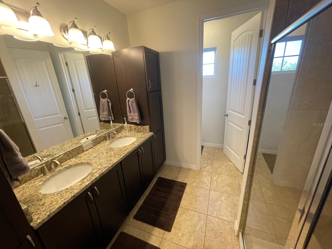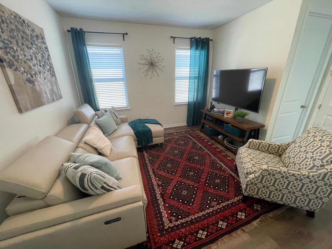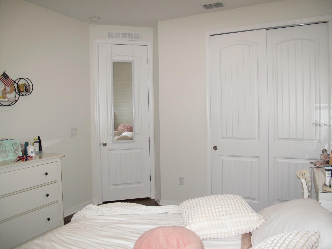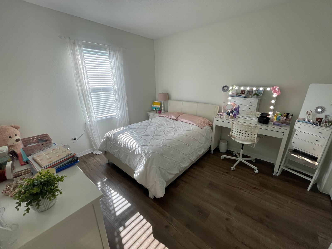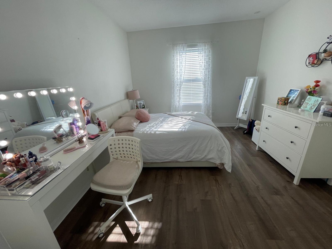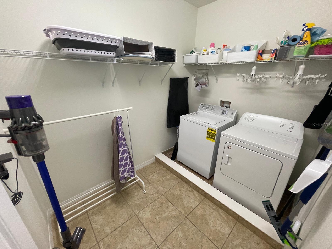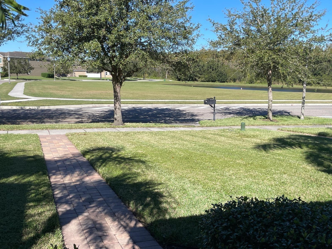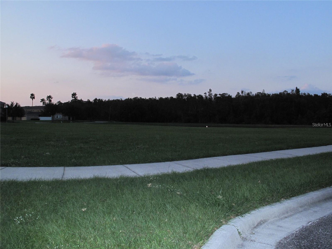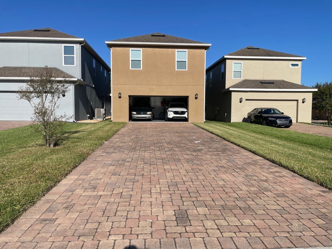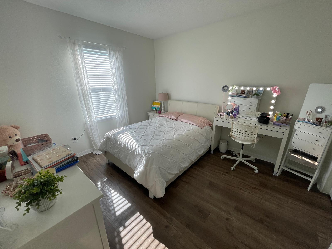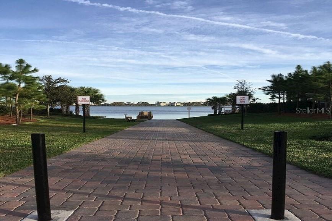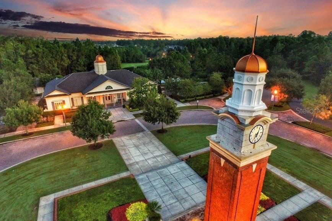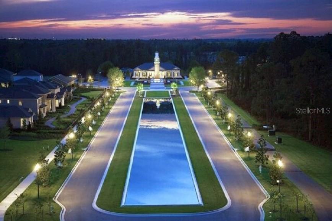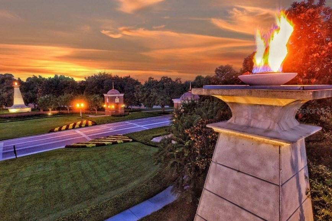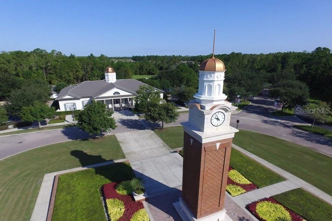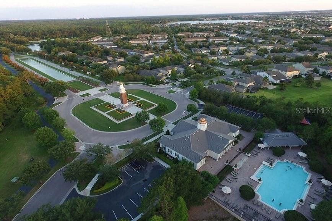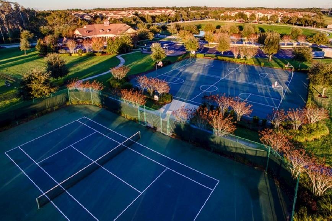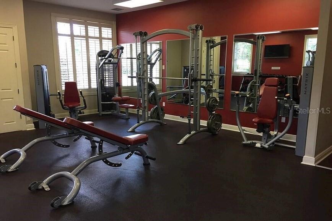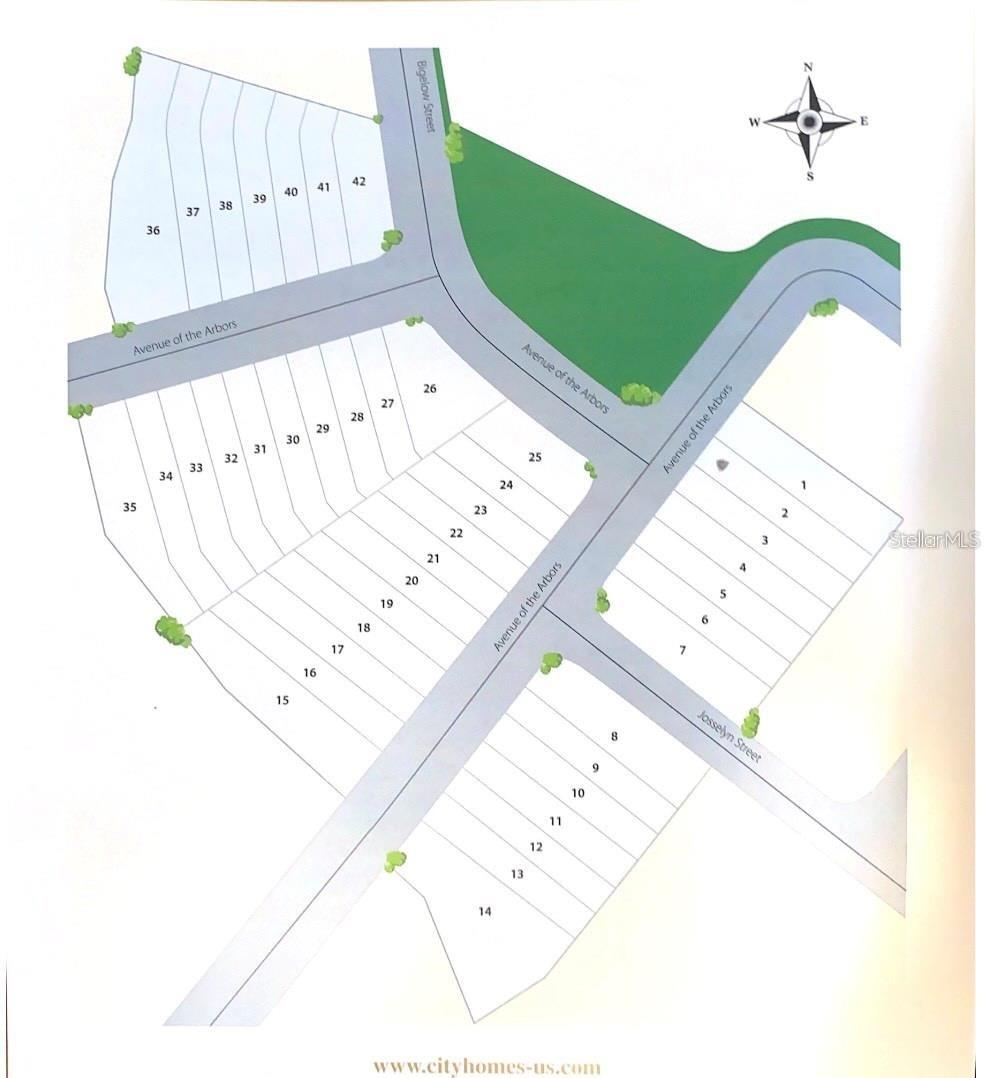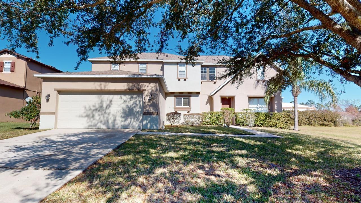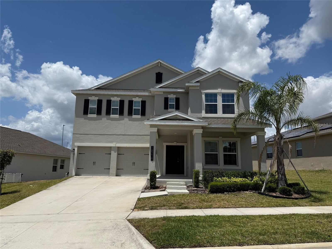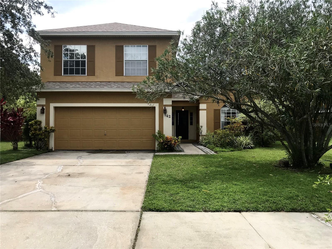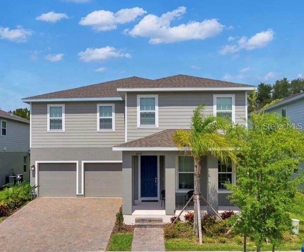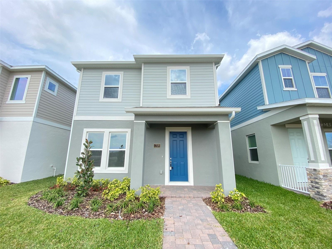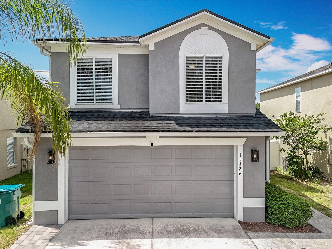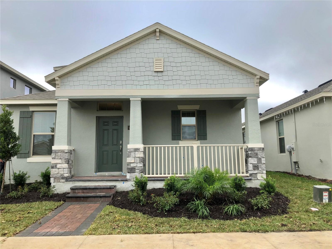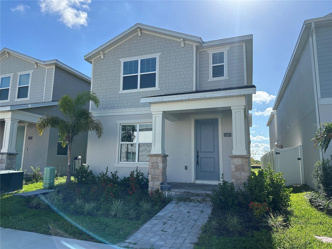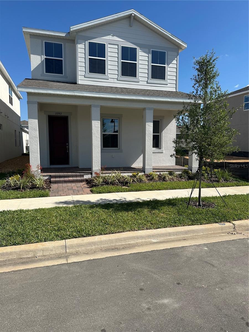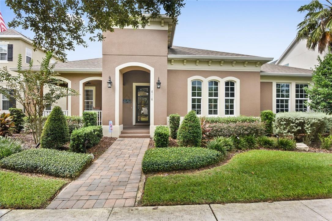15245 Avenue Of The Arbors Avenue, WINTER GARDEN, FL 34787
Property Photos
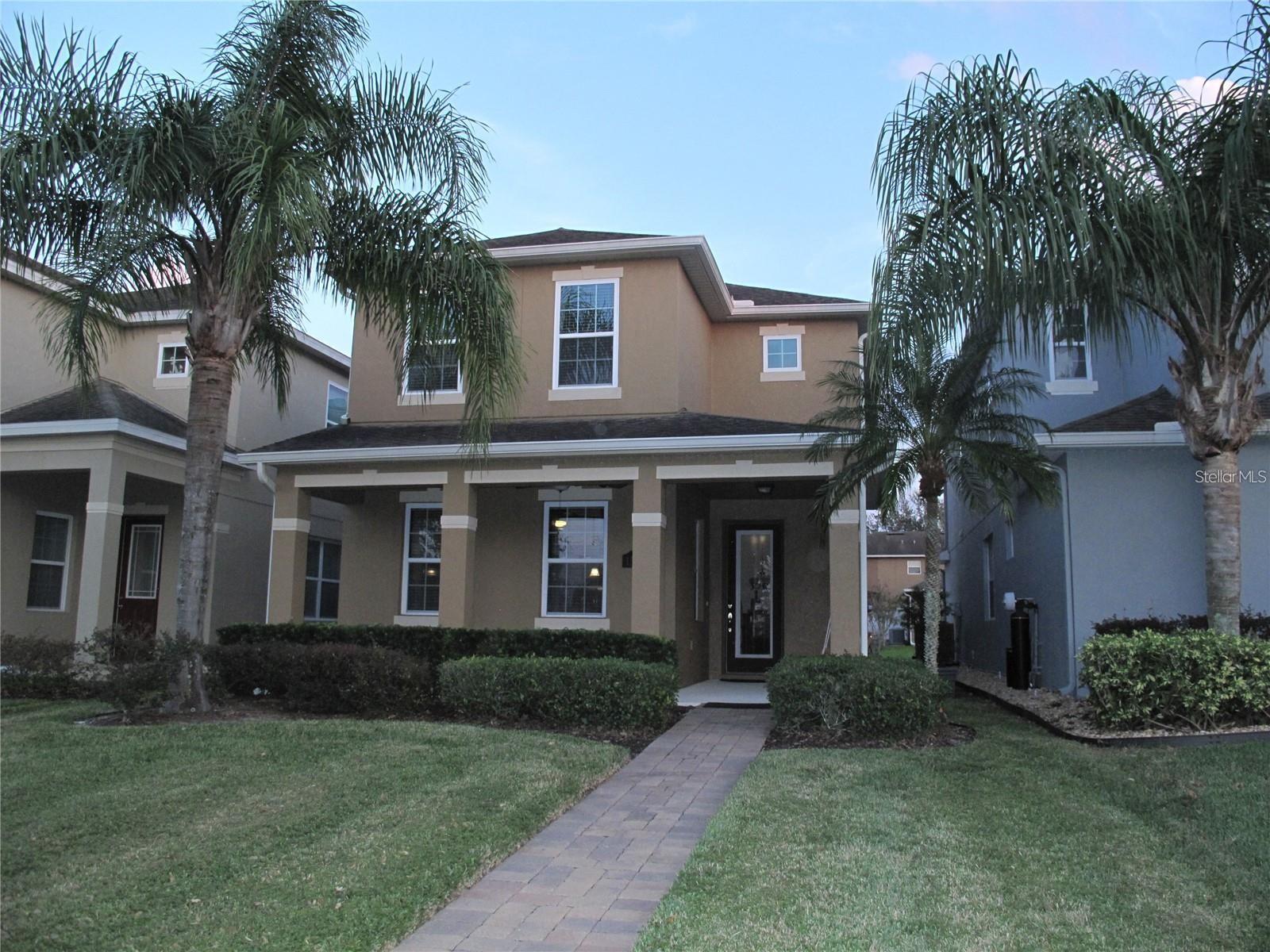
Would you like to sell your home before you purchase this one?
Priced at Only: $3,190
For more Information Call:
Address: 15245 Avenue Of The Arbors Avenue, WINTER GARDEN, FL 34787
Property Location and Similar Properties
- MLS#: O6304596 ( Residential Lease )
- Street Address: 15245 Avenue Of The Arbors Avenue
- Viewed: 7
- Price: $3,190
- Price sqft: $1
- Waterfront: No
- Year Built: 2015
- Bldg sqft: 2720
- Bedrooms: 3
- Total Baths: 3
- Full Baths: 2
- 1/2 Baths: 1
- Garage / Parking Spaces: 2
- Days On Market: 12
- Additional Information
- Geolocation: 28.4681 / -81.6089
- County: ORANGE
- City: WINTER GARDEN
- Zipcode: 34787
- Elementary School: Independence Elementary
- Middle School: Bridgewater Middle
- High School: Horizon High School
- Provided by: SPACES & STYLES GROUP
- Contact: Zaira Mejia
- 407-864-0900

- DMCA Notice
-
DescriptionGet this opportunity now and ready for you. It's a beautiful a home, enlarge garaje and driveway in the back. Dreams do come true at Independence subdivision in Winter Garden. 3 Bedrooms, 2.5 Bathrooms, 2 wide Car Garage with Loft(Bonus Room), RENT INCLUDES: Lawn care, internet and basic cable TV, and AC filters for all year! You will love the water Pond view overlooking a conservation area from the ample covered front porch. It features separate mail box, all brick paved driveway and nicely manicured front yard welcome you to the front porch and upon opening the door you will notice a bright spacious home. New AC 2023 and 2024, upgraded for laminate floor 10 inch wide recently replaced, NO CARPET!. You will love to have a large paved parking rear area up to 6 cars capacity to park on the driveway plus a wide garage with extra storage. You will see the difference of a great home with high ceilings on first and second floor and all doors 8" high. The kitchen offers wood cabinets, granite countertops and high efficient stainless steel appliances. This home also has a separate formal dining room with office and den areas on second floor. The Master Bedroom offers wood cabinets with bathroom built in cabinet doors for extra storage, huge shower area, separate toilet. The 2 bedrooms are spacious and separate from the masterbedroom. Home is 5 minutes walking distance to the desirable elementary school and easy commute to middle and high schools. Independence has 2 clubhouses/residents clubs: Town Square and Lake Trail, 2 resort style pools, jacuzzi, playroom, 2 fitness centers, dog park, Business center, Outdoor living: Basketball, tennis courts, playgrounds, BBQ Area, parks and 5 miles of walking trails, huge ponds and conservation areas to enjoy. Close to Highway FL 429, 535 and about 3 miles away from shopping, cinema, restaurants, and many other Make your appointment to see this meticulously maintained home today!
Payment Calculator
- Principal & Interest -
- Property Tax $
- Home Insurance $
- HOA Fees $
- Monthly -
For a Fast & FREE Mortgage Pre-Approval Apply Now
Apply Now
 Apply Now
Apply NowFeatures
Building and Construction
- Covered Spaces: 0.00
- Exterior Features: Sprinkler Metered
- Flooring: Laminate, Tile
- Living Area: 1922.00
Land Information
- Lot Features: Landscaped, Paved
School Information
- High School: Horizon High School
- Middle School: Bridgewater Middle
- School Elementary: Independence Elementary
Garage and Parking
- Garage Spaces: 2.00
- Open Parking Spaces: 0.00
- Parking Features: Covered, Curb Parking, Driveway, Garage Door Opener, Garage Faces Rear, Ground Level, Guest, Open, Oversized
Eco-Communities
- Water Source: Public
Utilities
- Carport Spaces: 0.00
- Cooling: Central Air
- Heating: Central
- Pets Allowed: Breed Restrictions, Cats OK, Dogs OK, Size Limit, Yes
- Sewer: Public Sewer
- Utilities: Cable Available, Public
Finance and Tax Information
- Home Owners Association Fee: 0.00
- Insurance Expense: 0.00
- Net Operating Income: 0.00
- Other Expense: 0.00
Rental Information
- Tenant Pays: Cleaning Fee
Other Features
- Accessibility Features: Accessible Approach with Ramp, Accessible Bedroom, Accessible Closets, Accessible Doors, Accessible Entrance, Accessible Kitchen Appliances, Accessible Central Living Area, Accessible Washer/Dryer
- Appliances: Dishwasher, Disposal, Dryer, Microwave, Range, Refrigerator, Washer
- Association Name: Jasmin Willmore/ 4076547479
- Association Phone: FS Residential
- Country: US
- Furnished: Unfurnished
- Interior Features: High Ceilings, L Dining, Open Floorplan, PrimaryBedroom Upstairs, Solid Wood Cabinets, Thermostat, Walk-In Closet(s)
- Levels: Two
- Area Major: 34787 - Winter Garden/Oakland
- Occupant Type: Vacant
- Parcel Number: 21-23-27-8130-00-020
- View: Garden, Trees/Woods
Owner Information
- Owner Pays: Cable TV, Grounds Care, Recreational, Taxes
Similar Properties
Nearby Subdivisions
Alexander Rdg
Annie L Berry Sub
Black Lake Park
Black Lake Preserve
Daniels Crossing Rep
Emerald Rdg H
Encore/ovation Ph 4a
Encoreovation Ph 3
Encoreovation Ph 4b
Encoreovationph 3
Fullers Xing Ph 03 Ag
Hamilton Gardens
Hamlin Pointe
Hamlin Reserve
Harvestovation
Hawksmoor Ph 4
Hickory Hammock
Highland Ridge
Highlands/summerlake Grvs Ph 3
Highlandssummerlake Grvs Ph 1
Highlandssummerlake Grvs Ph 3
Johns Lake Pointe
Lake Apopka Sound Ph 2
Lakeshore Preserve Ph 2
Lakeshore Preserve Ph 4
Lakeshore Preserve Ph 5
Lakeside At Hamlin
Lakesidehamlin
Orange Cove
Orchard Pkstillwater Xing Ph
Ospray Ranch
Osprey Ranch
Osprey Ranch Phase 1
Osprey Ranchph 1
Park Ave Estates
Park Placewinter Garden
Parkview At Hamlin
Regency Oaks Ph 02 A-c
Regency Oaks Ph 02 Ac
Replat Pt Pleasant Park Sub
Sanctuary At Hamlin
Showalter Park
Silverleaf Reserve At Hamlin P
Silverleaf Reserve/hamlin Ph 2
Silverleaf Reservehamlin Ph 2
Southern Blvd
Southern Pines Condo
Southern Pines Condominium
Sterling Pointe 48/1
Sterling Pointe 481
Stone Creek 44131
Stone Creek 48 140
Stone Crk
Stoneybrook West
Stoneybrook West 44134
Stoneybrook West I
Storey Grove Ph 1a-2
Storey Grove Ph 1b-1
Storey Grove Ph 1b1
Storey Grove Ph 3
Story Grove
Summerlake Pd Ph 1a
Summerlake Pd Ph 2c 2d 2e
Summerlake Pd Ph 4b
Tucker Oaks
Twinwaters
Village Grove Ph 02
Waterleigh Ph 1a
Waterleigh Ph 2c1
Waterleigh Ph 2c2 2c3
Waterleigh Ph 2e
Waterleigh Ph 3a
Waterleigh Ph 3b 3c 3d
Waterleigh Ph 4a
Waterleigh Ph 4b 4c
Waterleigh Phase 3
Waterleigh Phase 3a 9954 Lot 4
Waterleigh Phases 3
Watermark Ph 1a
Watermark Ph 1b
Watermark Ph 2b1
Watermark Ph 4
Watersidejohns Lake Ph 1
Watersidejohns Lkph 2a
West Lake Hancock Estates
Westhaven/ovation
Westhavenovation
Westside Twnhms Ph 04
Westside Twnhmsph 05 A B C
Winding Bay Ph 3
Winding Bay Preserve
Windtree Gardens Condo
Windtree Gardens Condo Ph 01
Windtree Gardens Condo Ph 05

- The Dial Team
- Tropic Shores Realty
- Love Life
- Mobile: 561.201.4476
- dennisdialsells@gmail.com



