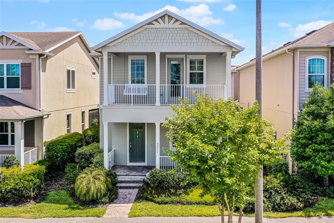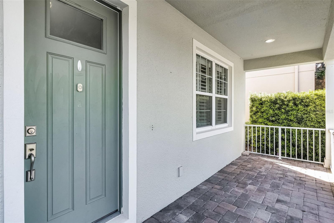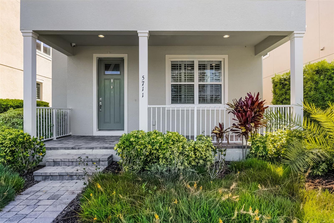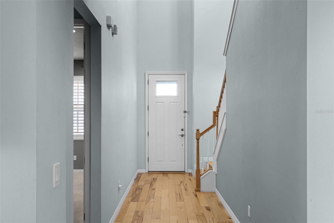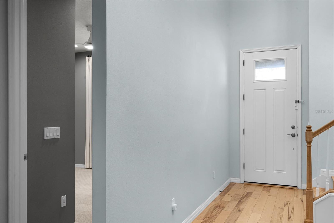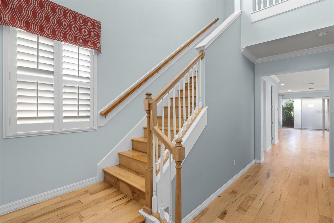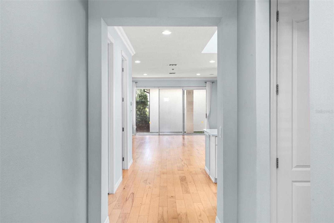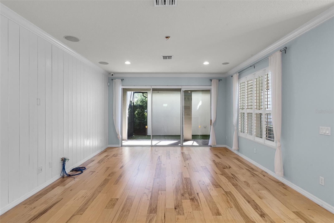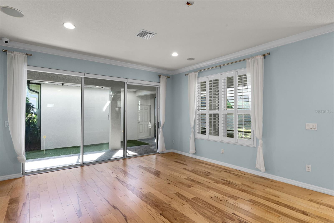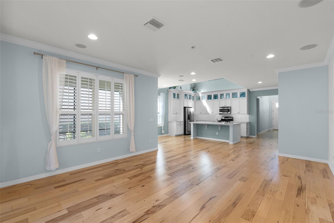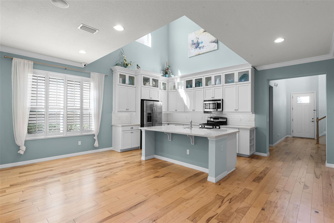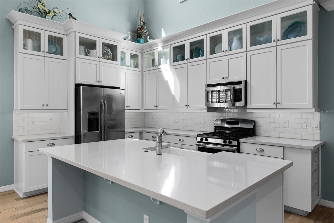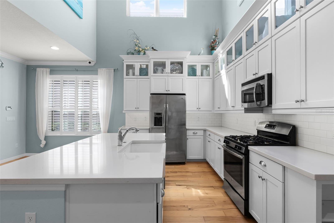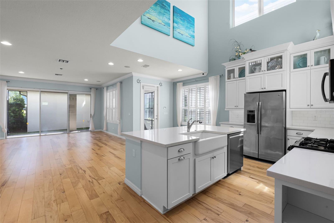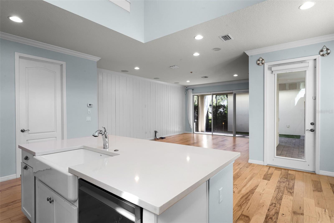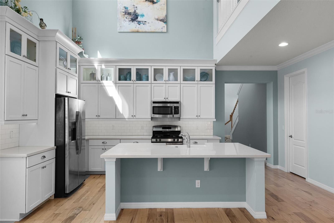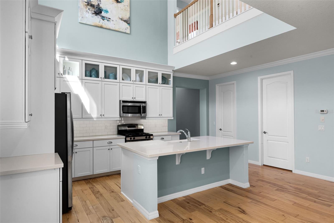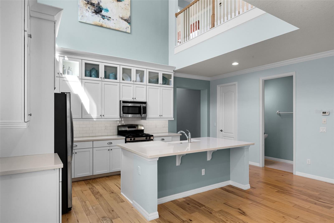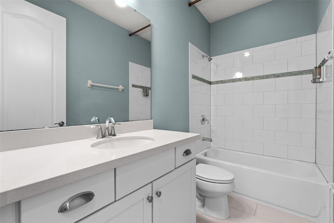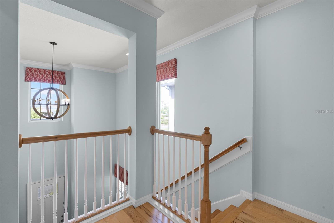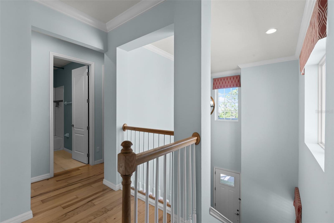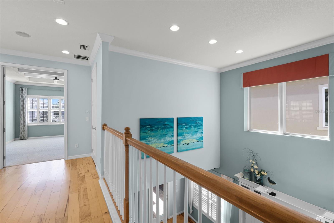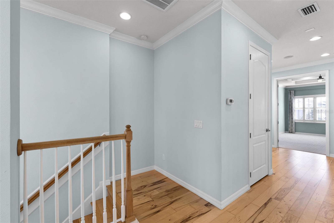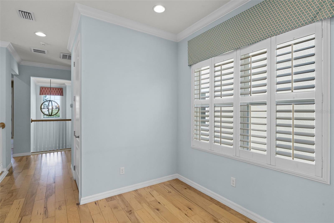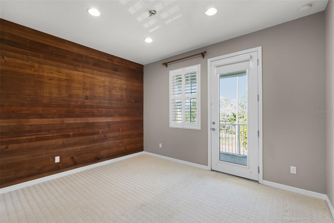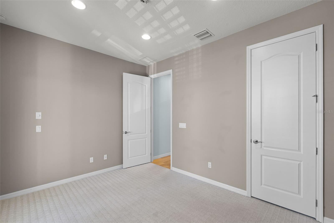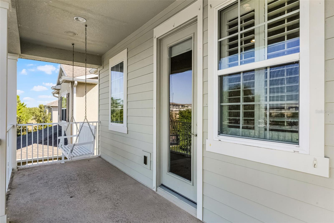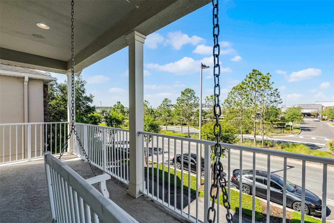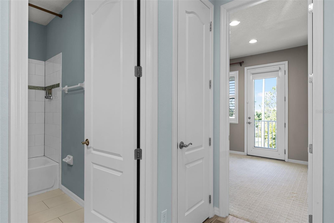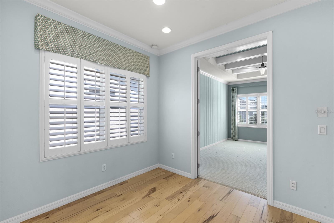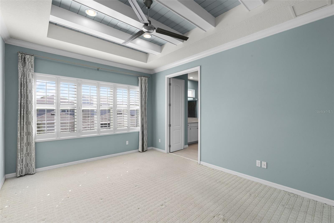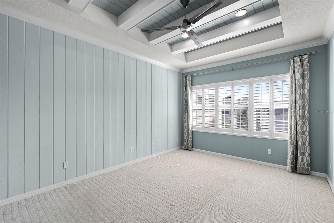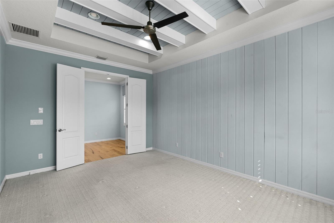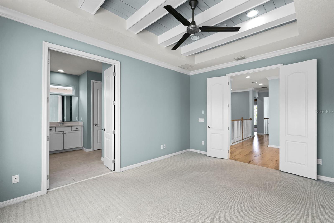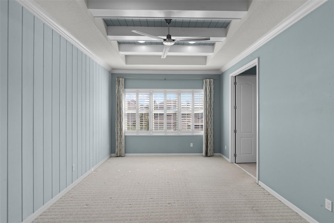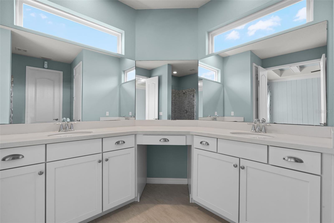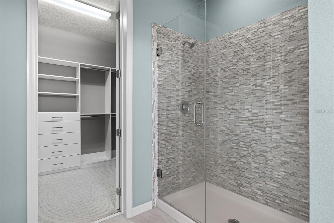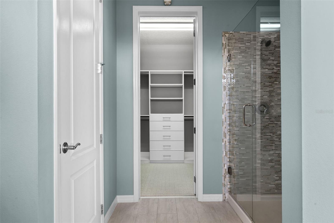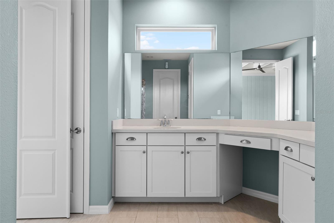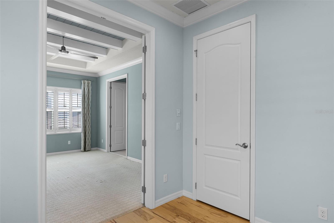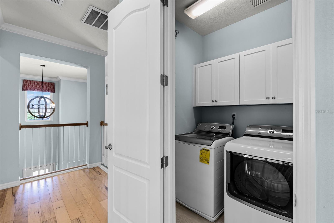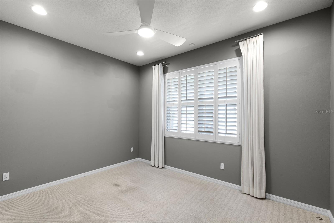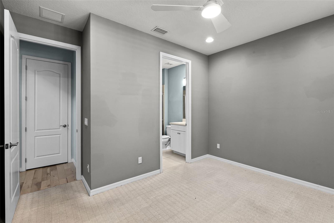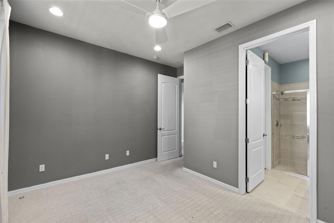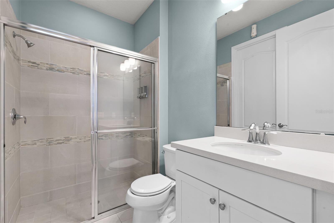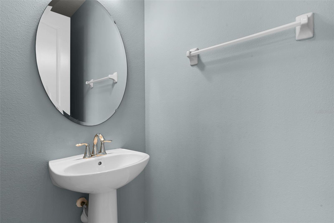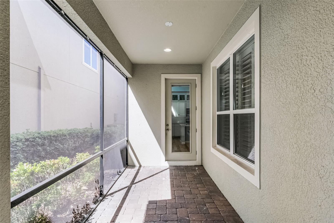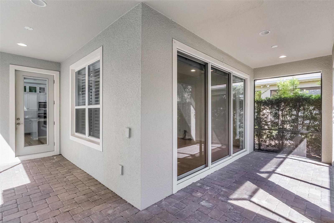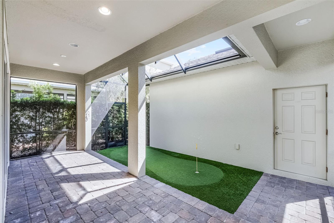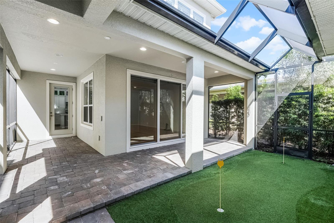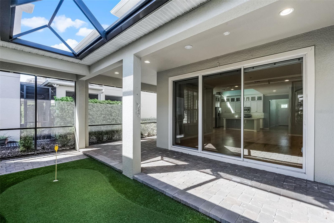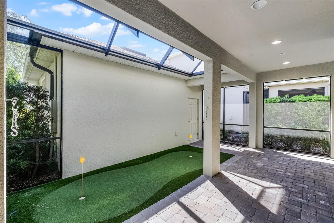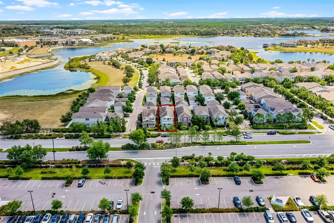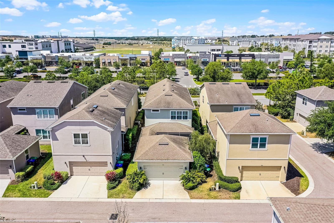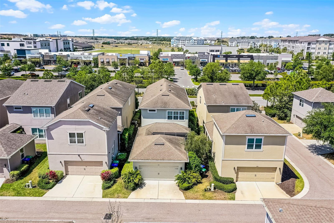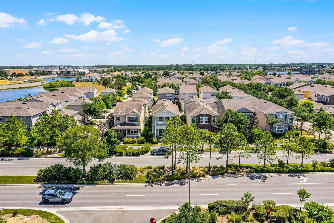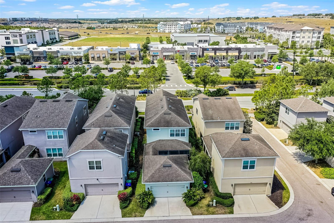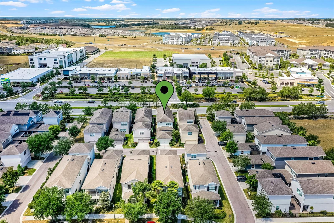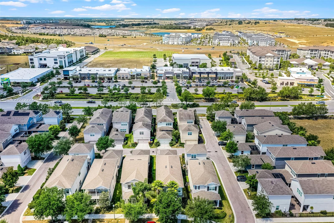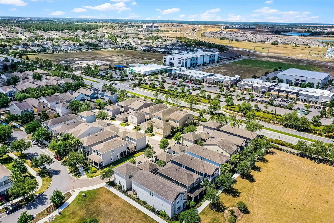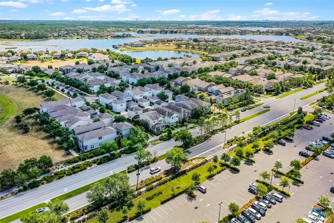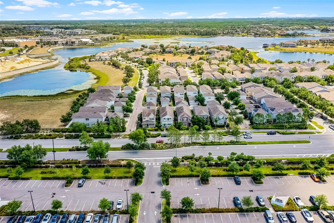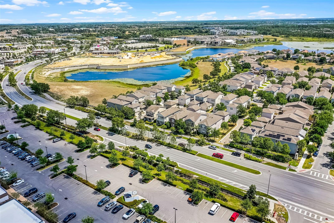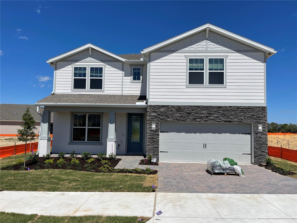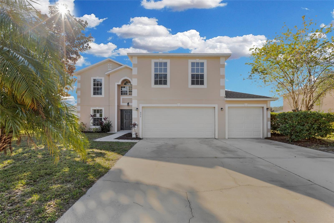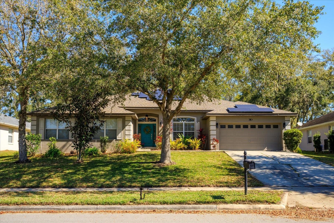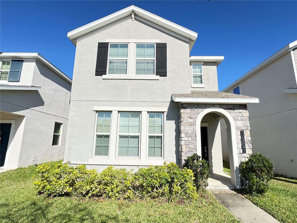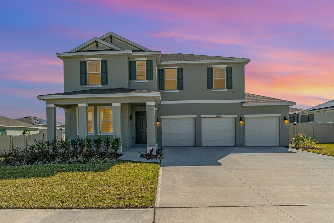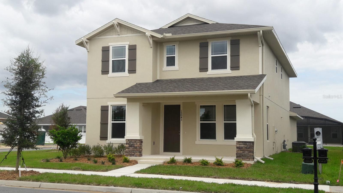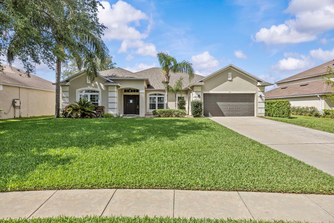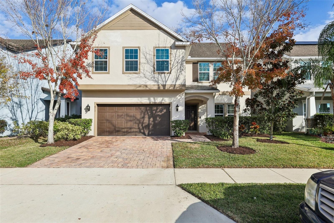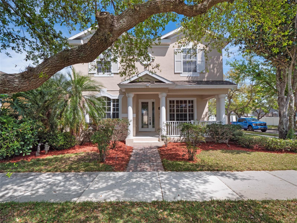5711 Hamlin Groves Trail, WINTER GARDEN, FL 34787
Property Photos
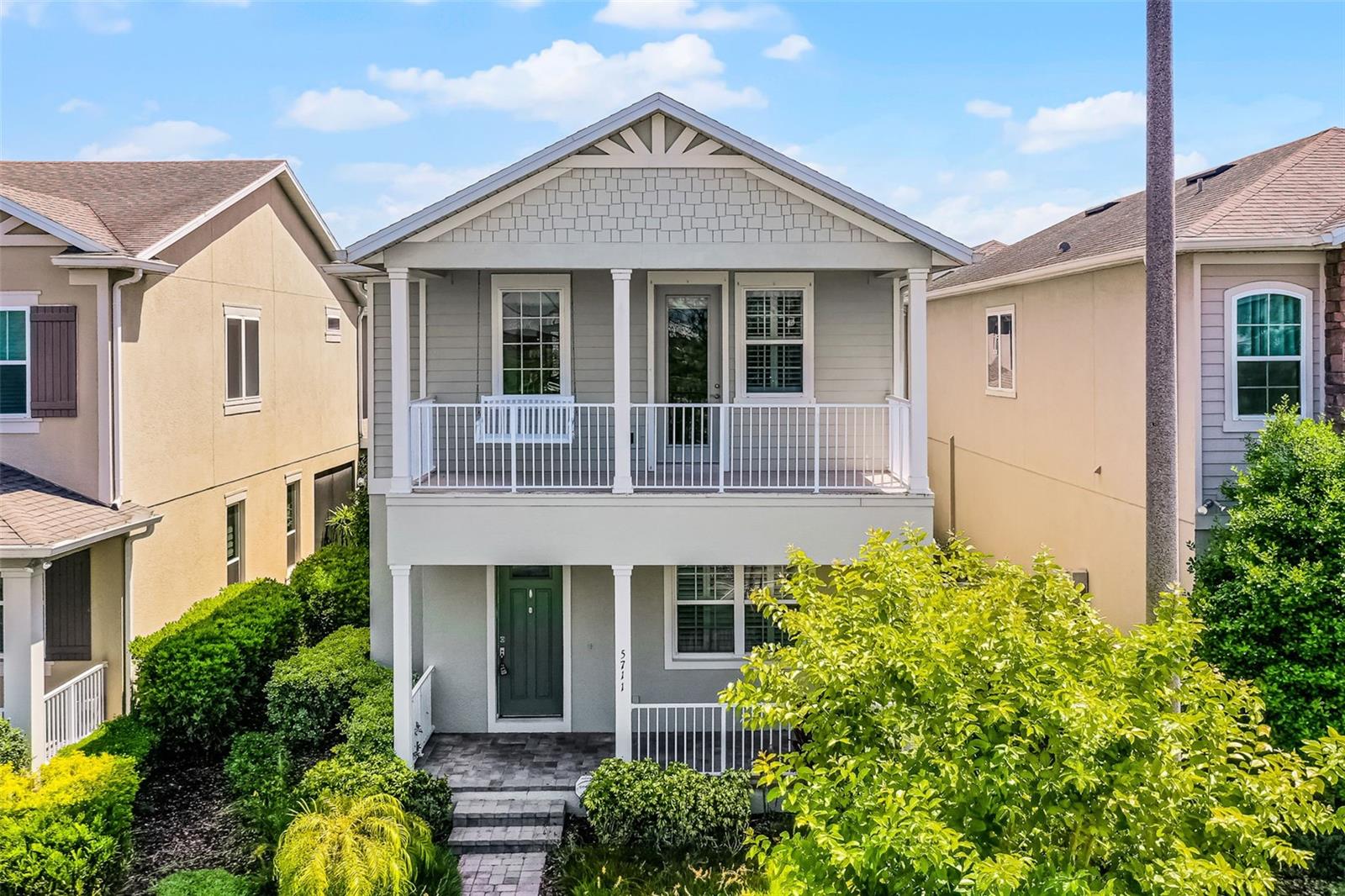
Would you like to sell your home before you purchase this one?
Priced at Only: $565,000
For more Information Call:
Address: 5711 Hamlin Groves Trail, WINTER GARDEN, FL 34787
Property Location and Similar Properties
- MLS#: O6300486 ( Residential )
- Street Address: 5711 Hamlin Groves Trail
- Viewed: 4
- Price: $565,000
- Price sqft: $160
- Waterfront: No
- Year Built: 2015
- Bldg sqft: 3522
- Bedrooms: 3
- Total Baths: 4
- Full Baths: 3
- 1/2 Baths: 1
- Garage / Parking Spaces: 2
- Days On Market: 24
- Additional Information
- Geolocation: 28.4686 / -81.6278
- County: ORANGE
- City: WINTER GARDEN
- Zipcode: 34787
- Subdivision: Overlook 2hamlin Ph 1 6
- Elementary School: Independence Elementary
- Middle School: Bridgewater Middle
- High School: Horizon High School
- Provided by: KELLER WILLIAMS REALTY AT THE PARKS
- Contact: Sean Flatley
- 407-629-4420

- DMCA Notice
-
DescriptionMove in ready home, with decorative upgrades in one of the areas most desirable neighborhoods! Welcome to the Coastal Cottage model Home This beautiful single family Bungalow style home is in the coveted community of Overlook at Hamlin. Includes 3 Bedroom 3.5 Baths. Driving up, you will notice the paved walkway and extended covered front porch that provides an inviting space for you and your family to unwind at the end of a busy day. If you love parks, green spaces, strolls, and living in a natural habitat, The Cove at Hamlin, a lake oriented waterfront community, can make your dream come true. Location is everything. As you enter the kitchen, imagine prepping meals while friends and family gather around the large ISLAND to chat or watch the big game in the adjacent family room. The kitchen boasts 42 cabinets with under cabinet lighting and stainless steel, gas appliances, upgraded carpet, wood and tile, 8 doors on the first floor. Plus, youll love the storage space you get from the large WALK IN PANTRY with CUSTOM ORGANIZERS! Upstairs, a loft walkway outside the master suite is the perfect space for your in home office, workout area, or for the kids to do homework. When you need a retreat, FRENCH DOORS welcome you into a bright and airy master suite, where youll luxuriate in an elegant master bathroom with DOUBLE SINKS, a large shower, and a huge WALK IN CLOSET with CUSTOM SHELVING. The laundry room is also conveniently located upstairs along with two more large bedrooms upstairs. Sliding glass door off the family room, and an extended screened in lanai. Community amenities include a community pool, clubhouse, fitness center, walk/bike trails, plus much more. Enjoy boating, skiing, fishing, or simply the view. Convenient to major highways and toll roads.
Payment Calculator
- Principal & Interest -
- Property Tax $
- Home Insurance $
- HOA Fees $
- Monthly -
For a Fast & FREE Mortgage Pre-Approval Apply Now
Apply Now
 Apply Now
Apply NowFeatures
Building and Construction
- Covered Spaces: 0.00
- Exterior Features: Balcony, Sidewalk
- Flooring: Carpet, Ceramic Tile, Wood
- Living Area: 2228.00
- Roof: Shingle
Land Information
- Lot Features: Cleared, In County, Landscaped, Level, Sidewalk, Paved
School Information
- High School: Horizon High School
- Middle School: Bridgewater Middle
- School Elementary: Independence Elementary
Garage and Parking
- Garage Spaces: 2.00
- Open Parking Spaces: 0.00
- Parking Features: Curb Parking, Driveway, Garage Door Opener, Garage Faces Rear, Ground Level, Off Street
Eco-Communities
- Green Energy Efficient: Appliances
- Water Source: Public, Well
Utilities
- Carport Spaces: 0.00
- Cooling: Central Air
- Heating: Central, Electric
- Pets Allowed: Cats OK, Dogs OK
- Sewer: Public Sewer
- Utilities: BB/HS Internet Available, Cable Available, Electricity Connected, Phone Available, Sewer Connected, Sprinkler Recycled, Water Connected
Finance and Tax Information
- Home Owners Association Fee Includes: Pool, Escrow Reserves Fund, Maintenance Grounds, Recreational Facilities
- Home Owners Association Fee: 321.43
- Insurance Expense: 0.00
- Net Operating Income: 0.00
- Other Expense: 0.00
- Tax Year: 2024
Other Features
- Appliances: Dishwasher, Disposal, Dryer, Exhaust Fan, Gas Water Heater, Microwave, Range, Refrigerator, Tankless Water Heater, Washer
- Association Name: Zackary Adams
- Association Phone: 407.654.2899
- Country: US
- Interior Features: Ceiling Fans(s), Eat-in Kitchen, High Ceilings, Kitchen/Family Room Combo, PrimaryBedroom Upstairs, Solid Surface Counters, Solid Wood Cabinets, Tray Ceiling(s), Walk-In Closet(s)
- Legal Description: OVERLOOK 2 AT HAMLIN PHASE 1 AND 6 84/10LOT 9
- Levels: Two
- Area Major: 34787 - Winter Garden/Oakland
- Occupant Type: Owner
- Parcel Number: 20-23-27-5846-00-090
- Style: Coastal, Key West
- Zoning Code: P-D
Similar Properties
Nearby Subdivisions
Alexander
Amberleigh 477
Arrowhead Lakes
Avalon Estates
Avalon Reserve Village 1
Avalon Ridge
Banana Bay Estates
Bay Isle 48 17
Bay St Park
Belle Meadeph I B D G
Black Lake Park
Black Lake Park Ph 01
Black Lake Preserve
Bradford Creek
Bradford Crk Ph Ii
Brandy Creek
Bronsons Lndgs F M
Bronsons Lndgs F & M
Burchshire
Cambridge Crossing Ph 01
Cambridge Crossing Ph 01a 4521
Cobblestone
Cooper Sewell Add
Covington Chase Ph 2a
Covington Chase Ph 2b
Crown Point Spgs
Cypress Reserve
Daniels Crossing
Deer Island
Deerfield Place Ag
Del Webb Oasis
Del Webb Oasis Ph 3
Emerald Rdg H
Enclave/hamlin
Enclavehamlin
Encore At Ovation
Encore At Ovationph 3
Encore/ovation Ph 2
Encore/ovation Ph 4a
Encoreovation Ph 1
Encoreovation Ph 2
Encoreovation Ph 3
Encoreovation Ph 4a
Encoreovation Ph 4b
Encoreovationph 2
Encoreovationph 3
Estates At Lakeview Preserve
Ests/lakeview Preserve
Estslakeview Preserve
Fries Winter Garden
Fullers Lndg B
Fullers Oak
G T Smith Sub
G T Smith Sub 4
Glenview Estates 1st Add
Glynwood
Grove Res Spa Hotel Condo 3
Grove Residence Spa Hotel
Grove Residence Spa Hotel Con
Grove Residence & Spa Hotel Co
Grove Resort
Grove Resort Spa
Grove Resort And Spa
Grove Resort And Spa Hotel
Grove Resort And Spa Hotel Con
Grove Resort Hotel And Spa Hot
Grovehurst
Hamilton Gardens Ph 2a 2b
Hamlin Reserve
Harvest At Ovation
Hawksmoor Ph 1
Hawksmoor Ph 2
Hawksmoor Ph 4
Hawksmoorph 1
Hickory Hammock Ph 1b
Hickory Hammock Ph 1d
Hickory Lake Estates
Highland Rdg Ph 2
Highland Ridge
Highland Ridge 110/69 Lot 19
Highland Ridge 11069 Lot 19
Highlands At Summerlake Groves
Highlandssummerlake Grvs Ph 2
Hillcrest
Horizon Isle
Independence Community
Independence/ Signature Lakes
Island Pointe Sub
Isles Lake Hancock Ph 02 48 06
Isleslk Hancock Ph 3
Joe Louis Park First Add
Johns Lake Pointe
Johns Lake Pointe A S
Lake Apopka Sound
Lake Apopka Sound Ph 1
Lake Avalon Groves
Lake Avalon Groves 2nd Rep
Lake Avalon Groves Rep
Lake Avalon Grvs 2nd Rep
Lake Avalon Heights
Lake Cove Pointe Ph 02
Lake Hancock Preserve
Lake Roberts Lndg
Lake Star At Ovation
Lake View Add
Lakeshore Preserve
Lakeshore Preserve Ph 1
Lakeshore Preserve Ph 2
Lakeshore Preserve Ph 4
Lakeshore Preserve Ph 5
Lakeside At Hamlin
Lakesidehamlin
Lakeview Pointe/horizon West P
Lakeview Pointehorizon West P
Lakeview Preserve
Lakeview Preserve Ph 2
Lakeview Preserve Phase 2
Lakeview Reserve
Latham Park
Latham Park North
Lift Stationcobblestonewinte
Magnolia Wood
Mcallister Landing
Merchants Sub
No Subdivision
No Watermark Ph 4a
None
Northlake At Ovation Phase 1
Northlakeovation Ph 1
Not Applicable
Oakglen Estates
Oakland Park
Oakland Park Un #4a
Oakland Park Un 4a
Oakland Parkb
Oakland Parkb-2
Oakland Parkb1
Oakland Parkb2
Oaks At Brandy Lake
Oaks/brandy Lake 01 Rep A & B
Oaksbrandy Lake 01 Rep A B
Orchard Hills Ph 1
Orchard Hills Ph 2
Osprey Ranch
Osprey Ranch Ph 1
Osprey Ranch Phase 1
Overlook 2hamlin Ph 1 6
Overlook At Hamlin
Oxford Chase
Palisades
Panther View
Pleasant Park
Regal Pointe
Reservecarriage Pointe Ph 1
Sanctuary At Hamlin
Sanctuarytwin Waters
Serenade At Ovation
Showalter Park
Signature Lakes Ph 3b-4 3b-5 A
Signature Lakes Prcl 01c
Silver Springs Bungalows
Silverleaf Reserve
Silverleaf Reserve At Hamlin
Silverleaf Reserve At Hamlin P
Silverleaf Reserve Bungalows
Silverleaf Reserve/hamlin Ph 2
Silverleaf Reservehaml Ph 2a
Silverleaf Reservehamlin Ph 2
Stone Creek 44131
Stone Creek 48 140
Stone Crk
Stoneybrook West
Stoneybrook West 44/134
Stoneybrook West 44134
Stoneybrook West D
Stoneybrook West Un 06
Stoneybrook West Ut 04 48 48
Storey Grove
Storey Grove Ph 1b-2
Storey Grove Ph 1b1
Storey Grove Ph 1b2
Storey Grove Ph 1b3
Storey Grove Ph 2
Storey Grove Ph 3
Suburban Shores Rep Pt Blk 03
Summerlake
Summerlake Grvs
Summerlake Pd Ph 01a
Summerlake Pd Ph 1b
Summerlake Pd Ph 1breplat
Summerlake Pd Ph 2a
Summerlake Pd Ph 2c 2d 2e
Summerlake Pd Ph 3b
Summerlake Pd Ph 3c
Summerlake Pd Ph 4b
Summerlake Reserve
The Grove Resort
The Grove Resort And Spa Hotel
Tilden Place/winter Garden
Tilden Placewinter Garden
Townhomes Winter Garden
Tuscany Ph 02
Twinwaters
Twinwaters Homeowners Associat
Valencia Shores Rep
Vinings Add Winter Garden
Water Mark Phase 4
Waterleigh
Waterleigh Ph 1a
Waterleigh Ph 1b
Waterleigh Ph 1c
Waterleigh Ph 2a
Waterleigh Ph 2b
Waterleigh Ph 2c-1
Waterleigh Ph 2c1
Waterleigh Ph 3a
Waterleigh Ph 3b 3c 3d
Waterleigh Ph 3b 3c & 3d
Waterleigh Ph 3b 3c 3d
Waterleigh Ph 4a
Waterleigh Ph 4b 4c
Waterleigh Phase 2a
Waterleigh Phase 4a
Waterleigh Phases 4b And 4c
Waterleigh Phs 3b 3c 3d
Waterlweigh
Watermark
Watermark 2
Watermark Ph 1b
Watermark Ph 2b
Watermark Ph 2c
Watermark Ph 3
Watermark Ph 4
Watermark Ph 4a
Watermark Phase 2b
Waterside
Waterside On Johns Lake
Waterside On Johns Lake Phase
Waterside/johns Lake Ph 2c
Waterside/johns Lk-ph 1
Watersidejohns Lake Ph 2a
Watersidejohns Lake Ph 2c
Watersidejohns Lkph 1
West Lake Hancock Estates
Westchester Place
Westhaven At Ovation
Westhavenovation
Westlake Manor
Wincegroves Ph 1
Wincey
Wincey Grvs Ph 1
Winding Bay Ph 1b
Winding Bay Ph 2
Winding Bay Ph 3
Windward Cay 48 125
Winter Garden Shores Add 02
Winter Garden Shores First Add
Winter Garden Shores Rep
Wintermere Harbor
Wintermere Pointe
Wintermere Pointe Ph 02
Woodbridge On Green

- The Dial Team
- Tropic Shores Realty
- Love Life
- Mobile: 561.201.4476
- dennisdialsells@gmail.com



