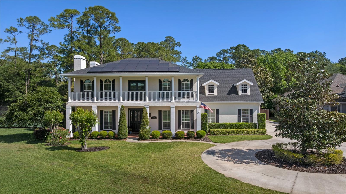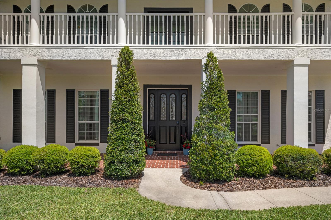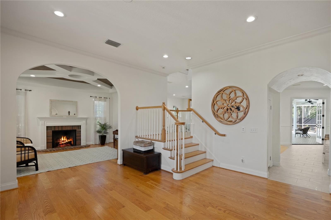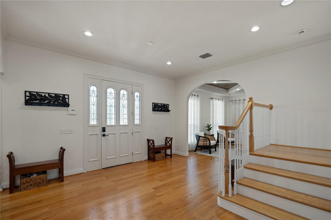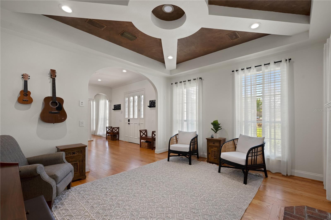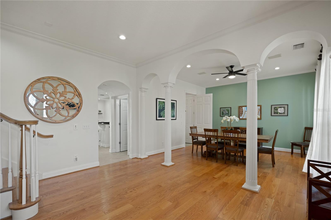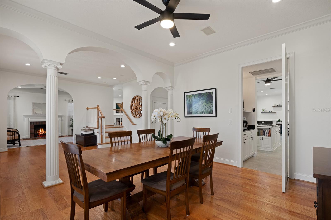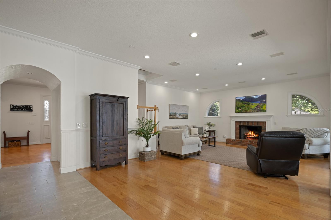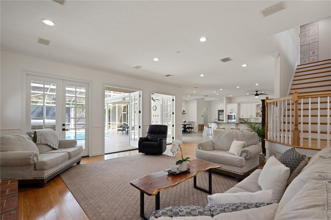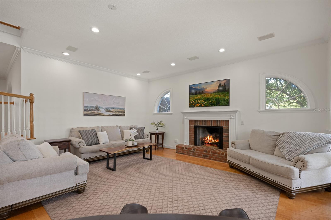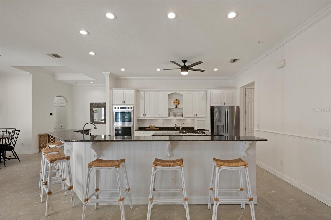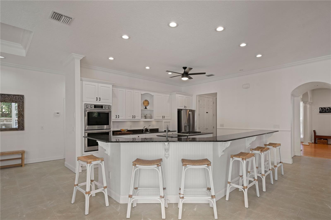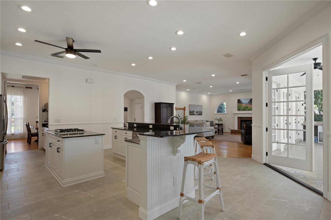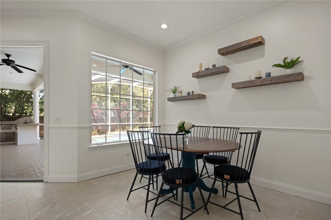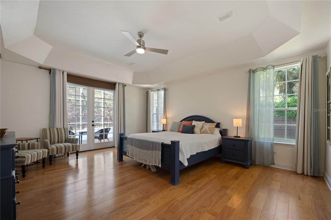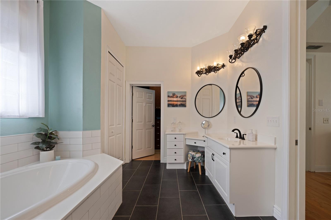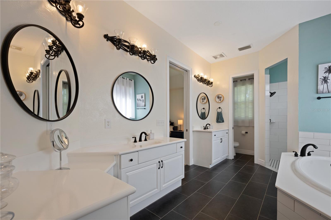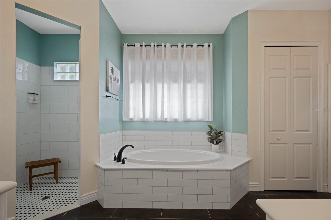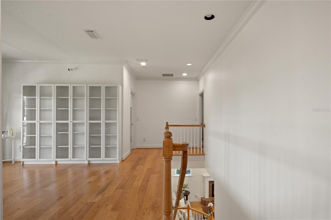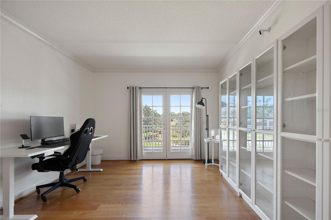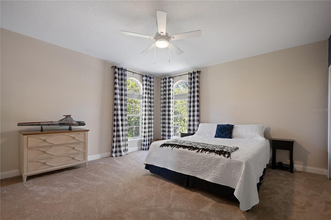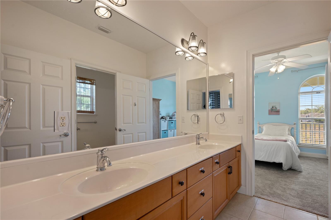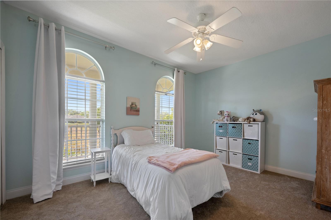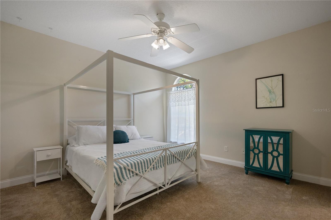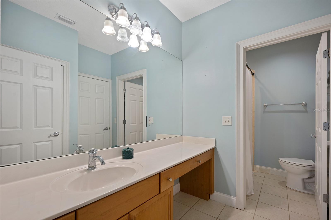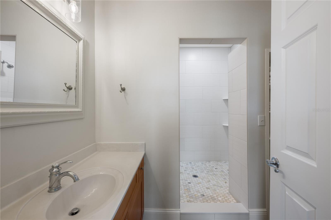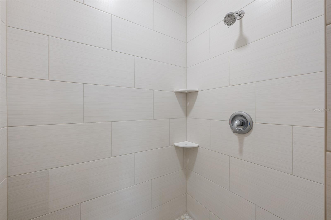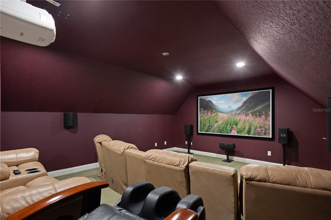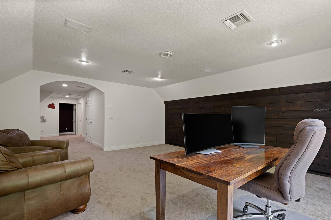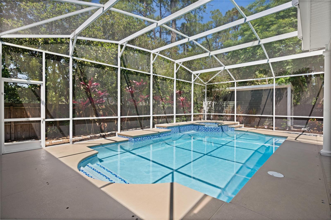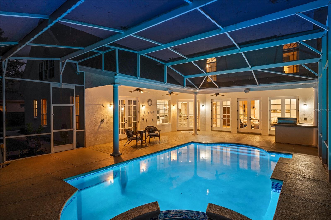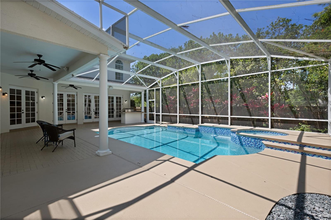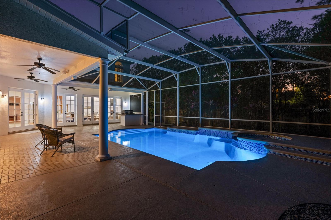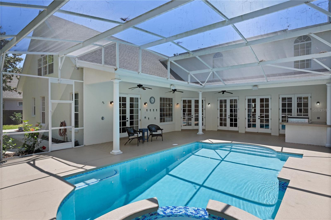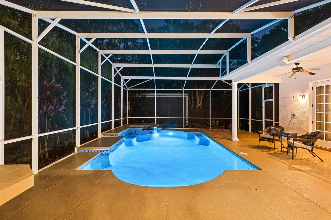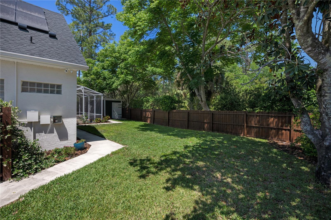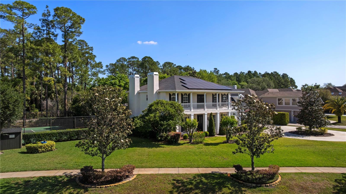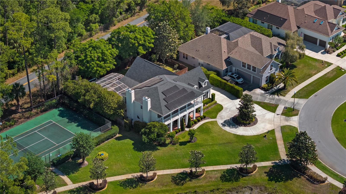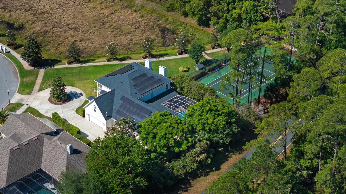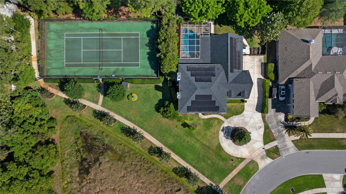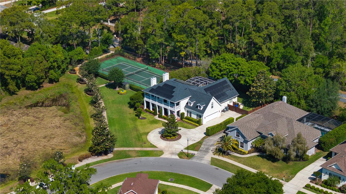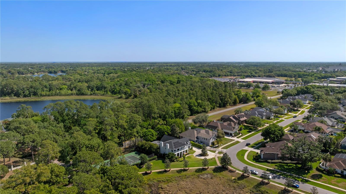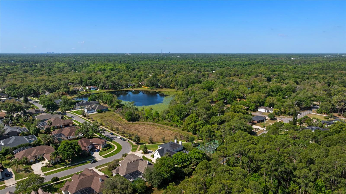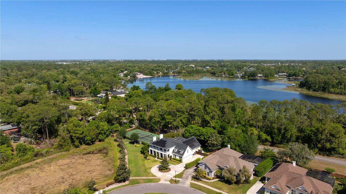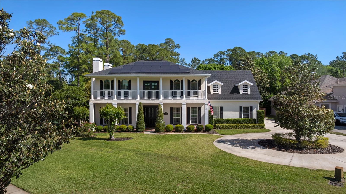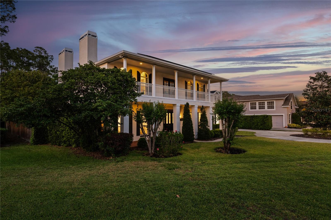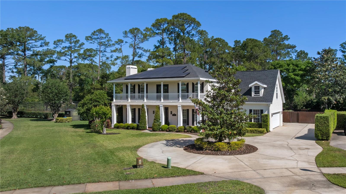466 Woldunn Circle, LAKE MARY, FL 32746
Property Photos
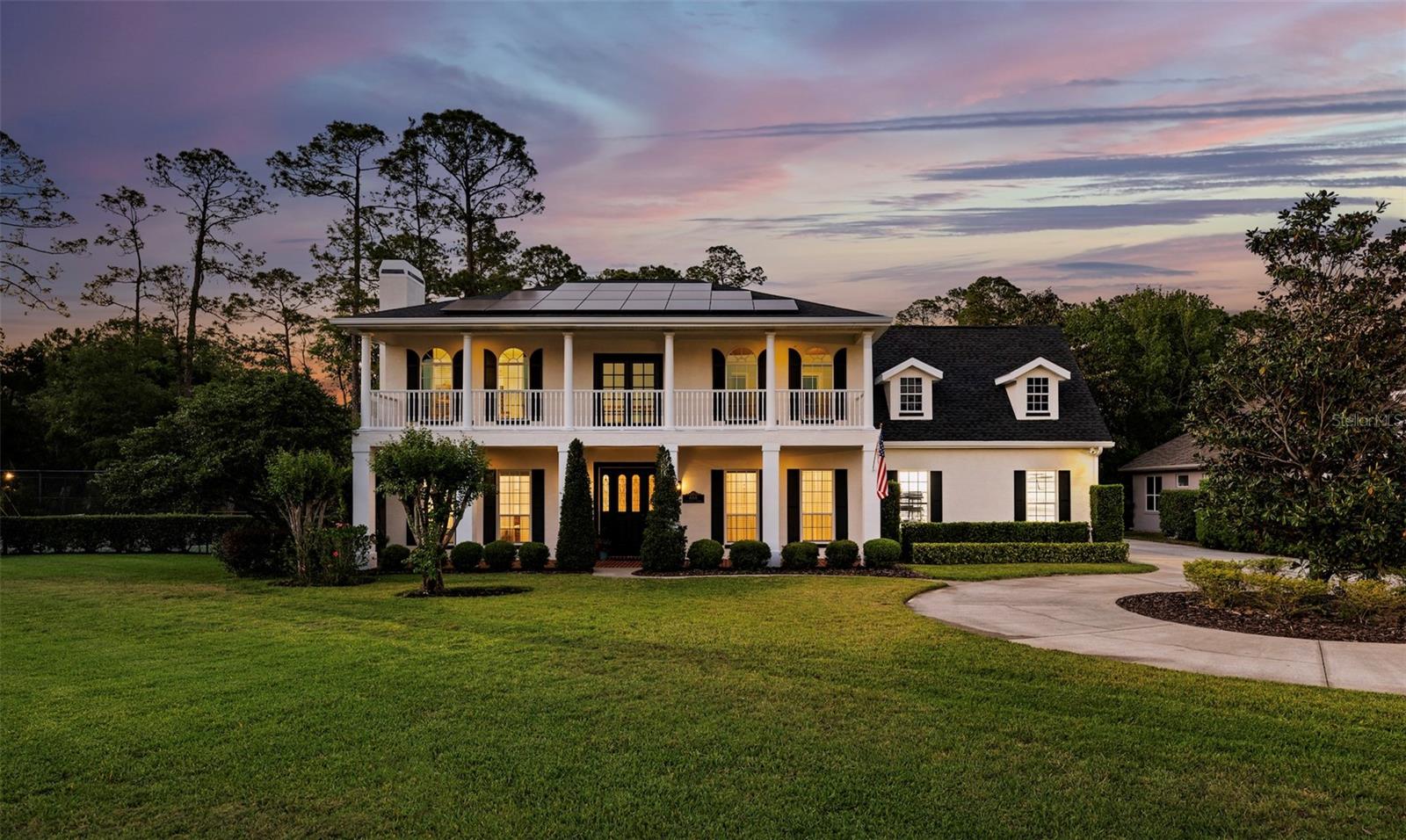
Would you like to sell your home before you purchase this one?
Priced at Only: $999,000
For more Information Call:
Address: 466 Woldunn Circle, LAKE MARY, FL 32746
Property Location and Similar Properties
- MLS#: O6294528 ( Residential )
- Street Address: 466 Woldunn Circle
- Viewed: 2
- Price: $999,000
- Price sqft: $155
- Waterfront: No
- Year Built: 2001
- Bldg sqft: 6465
- Bedrooms: 5
- Total Baths: 5
- Full Baths: 4
- 1/2 Baths: 1
- Garage / Parking Spaces: 2
- Days On Market: 14
- Additional Information
- Geolocation: 28.7452 / -81.3132
- County: SEMINOLE
- City: LAKE MARY
- Zipcode: 32746
- Subdivision: Woldunn Rep
- Elementary School: Lake Mary Elementary
- Middle School: Greenwood Lakes Middle
- High School: Lake Mary High
- Provided by: COMPASS FLORIDA LLC
- Contact: Jane Peterson
- 407-203-9441

- DMCA Notice
-
DescriptionDiscover this beautifully upgraded pool home in the heart of Lake Mary, offering the perfect blend of comfort and entertainment. Tucked away on a quiet street, this spacious residence features 5 bedrooms and 4.5 bathrooms, with the primary suite conveniently located on the first floor. Step inside to a warm and inviting entryway that opens into a grand dining and living area, complete with hardwood floors throughout. The chefs kitchen is a standout, featuring newer stainless steel appliances, gas cooktop, granite countertops, and an open layout that connects seamlessly to the main living spaceenhanced by a whole house surround sound system. French doors draw you outside to a screened in saltwater pool and spa, creating an effortless indoor outdoor flow. Enjoy peace of mind with a resurfaced pool (2024), new pool pump (2024), and spa heater (2022). The outdoor kitchen and outdoor shower complete this private retreat, ideal for entertaining. The primary suite is conveniently located on the first floor and includes a spa like bathroom with a walk in shower and soaking tub. The additional bedrooms are all located on the second floor, creating a nice split floor plan. Upstairs, you will also have a dedicated movie theater room and a massive flex spaceideal for a game room, office, gym or playroom. Additional highlights include grid tied (PV) solar energy system engineered to offset 100 percent of the homes electricity usage under typical usage patterns and may offer net metering benefits, a detached shed with electrical hookup, NEW ROOF 2022, EXTERIOR PAINTED (2024), NEW WATER HEATERS 2023, NEW CARPET, NEW WIFI CONTROLLED IRRIGATION and direct access to tennis courts/pickleballmaking it feel like you have your own private sports retreat. Just minutes away from dining and entertainment, this home is one you do not want to miss!
Payment Calculator
- Principal & Interest -
- Property Tax $
- Home Insurance $
- HOA Fees $
- Monthly -
For a Fast & FREE Mortgage Pre-Approval Apply Now
Apply Now
 Apply Now
Apply NowFeatures
Building and Construction
- Covered Spaces: 0.00
- Exterior Features: Balcony, French Doors, Lighting, Outdoor Kitchen, Outdoor Shower, Rain Gutters, Sidewalk, Sprinkler Metered
- Fencing: Fenced
- Flooring: Carpet, Tile, Wood
- Living Area: 4838.00
- Other Structures: Shed(s)
- Roof: Shingle
Land Information
- Lot Features: Corner Lot
School Information
- High School: Lake Mary High
- Middle School: Greenwood Lakes Middle
- School Elementary: Lake Mary Elementary
Garage and Parking
- Garage Spaces: 2.00
- Open Parking Spaces: 0.00
- Parking Features: Circular Driveway
Eco-Communities
- Pool Features: Heated, In Ground, Screen Enclosure
- Water Source: Public
Utilities
- Carport Spaces: 0.00
- Cooling: Central Air
- Heating: Central
- Pets Allowed: Breed Restrictions
- Sewer: Septic Tank
- Utilities: BB/HS Internet Available, Cable Available, Cable Connected, Electricity Available, Electricity Connected
Amenities
- Association Amenities: Tennis Court(s)
Finance and Tax Information
- Home Owners Association Fee: 500.00
- Insurance Expense: 0.00
- Net Operating Income: 0.00
- Other Expense: 0.00
- Tax Year: 2024
Other Features
- Appliances: Built-In Oven, Cooktop, Dishwasher, Disposal, Refrigerator
- Association Name: Bono Associates
- Association Phone: 407-233-3560
- Country: US
- Interior Features: Ceiling Fans(s), Eat-in Kitchen, High Ceilings, Kitchen/Family Room Combo, Primary Bedroom Main Floor, Solid Surface Counters, Solid Wood Cabinets, Split Bedroom, Stone Counters, Tray Ceiling(s), Vaulted Ceiling(s), Walk-In Closet(s)
- Legal Description: LOT 30 WOLDUNN REPLAT PB 47 PGS 14 & 15
- Levels: Two
- Area Major: 32746 - Lake Mary / Heathrow
- Occupant Type: Owner
- Parcel Number: 15-20-30-503-0000-0300
- Zoning Code: R-1AA
Nearby Subdivisions
Brampton Cove
Breckenridge Heights
Bristol Park
Cardinal Oaks
Cardinal Oaks Cove
Carisbrooke
Chase Groves
Chase Groves Unit 4a
Chestnut Hill
Colony Cove
Country Club Oaks
Crestwood Estates
Crystal Lake Winter Homes
Devon Green Ph 3
Eagles Crossing
Egrets Landing
Evansdale
Evansdale 4
Greenleaf Wilsons Add
Greenleaf & Wilsons Add
Greenwood Lakes
Greenwood Lakes Unit 1
Greenwood Lakes Unit D-3a
Greenwood Lakes Unit D-3b 2nd
Griffin Park
Griffin Park Ph 2
Hampton Park
Hanover Woods
Heathrow
Heathrow Brookhaven
Heathrow Keenwicke
Heathrow Lexington Green
Heathrow / Keenwicke
Heathrow Breckenridge Heights
Heathrow Woods
Heathrow/burlington Oaks
Heathrowburlington Oaks
Heron Ridge Ph 1
Highlands Of Lake Mary
Hills Of Lake Mary Ph 1
Hills Of Lake Mary Ph 2
Hills Of Lake Mary Ph 4
Huntington Pointe Ph 1
Huntington Pointe Ph 2
Island Club
Keenwicke
Keenwicke Ph 4
Lake Emma Sound
Lakewood At The Crossings
Lakewood At The Crossings Unit
Lot 199 Woodbridge Lakes
Lot 199 Woodbridge Lakes Unit
Magnolia Plantation
Magnolia Plantation Ph 3
Markham Oaks
Misty Oaks
Muirfield Village Heathrow
Muirfield Village / Heathrow
Reserve At Lake Mary
Reserve At The Crossings Ph 2
Seays Sub
Steeple Chase
Steeple Chase Rep 2b
Steeple Chase Rep F
Stonebridge
Stratton Hill
The Preserve At Soldiers Creek
Timacuan
Volchko Sub Rep
Watersedge
Waterside
Wembley Park
Whippoorwill Glen Rep
Willowbrook Village
Willowbrook Village Heathrow
Woldunn Rep
Woodbridge Lakes
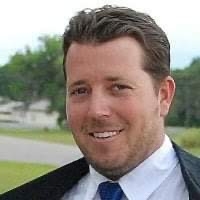
- The Dial Team
- Tropic Shores Realty
- Love Life
- Mobile: 561.201.4476
- dennisdialsells@gmail.com



