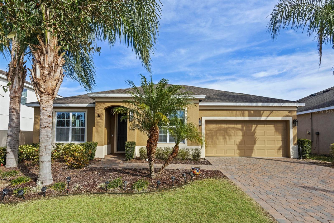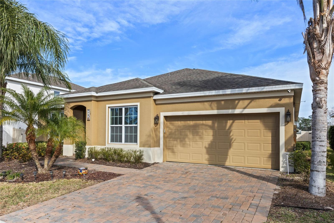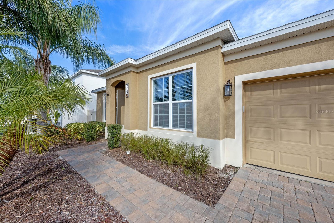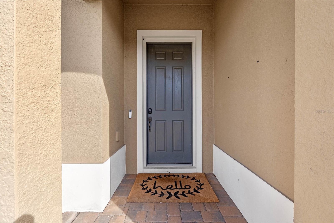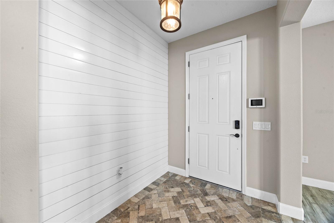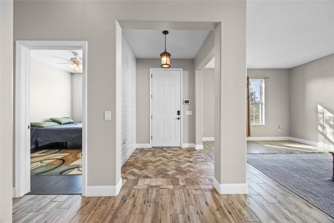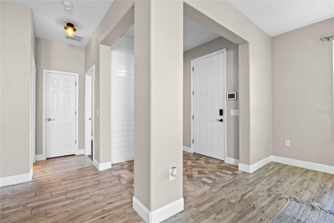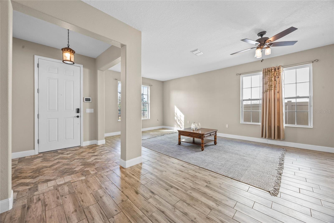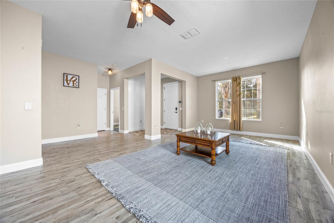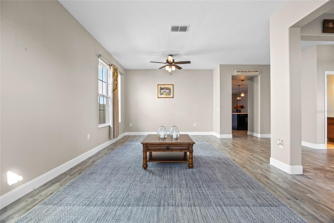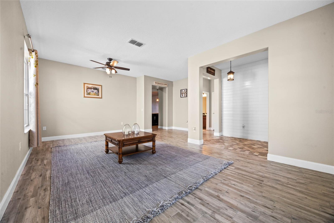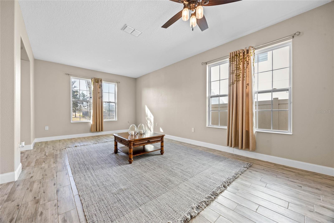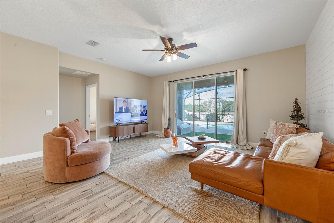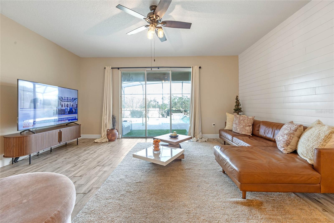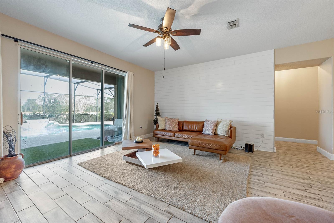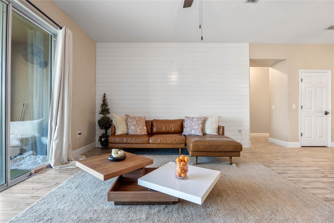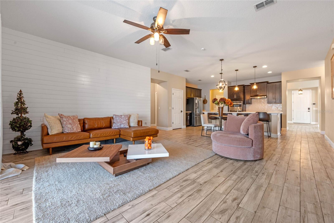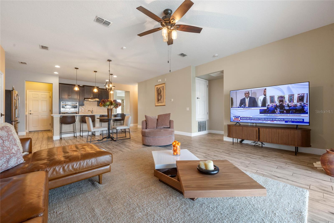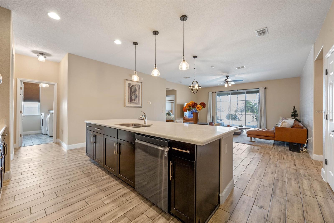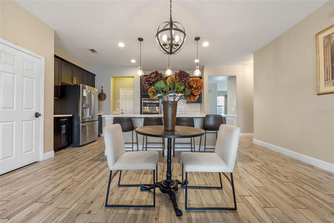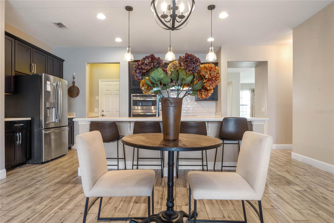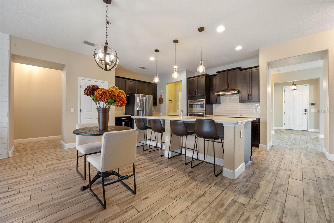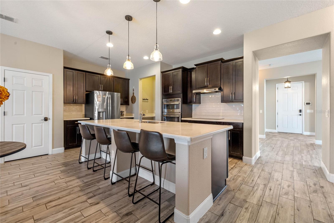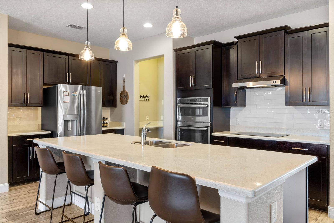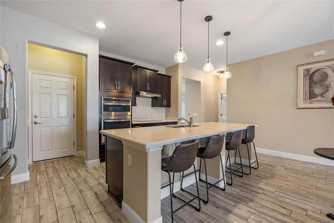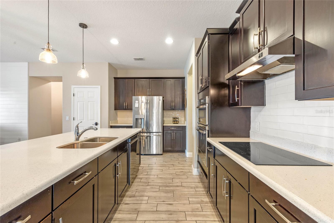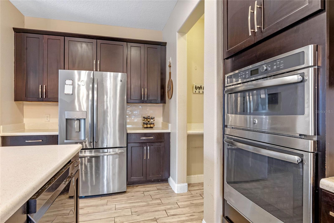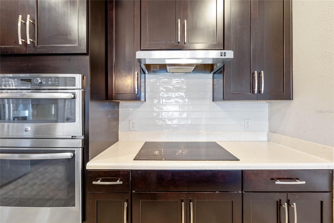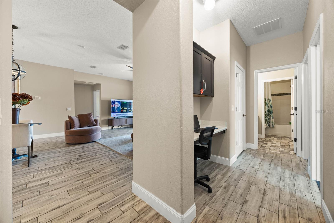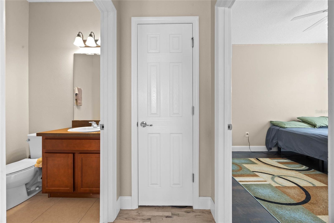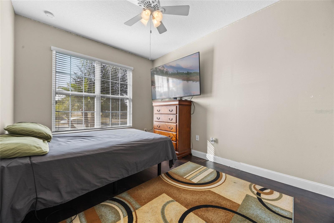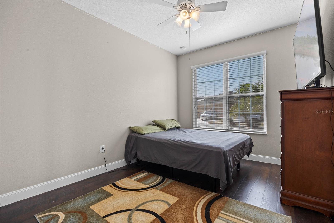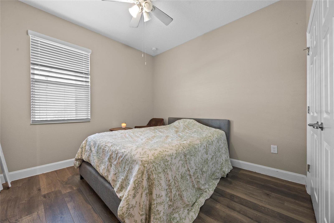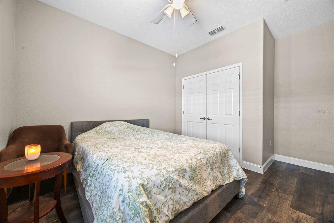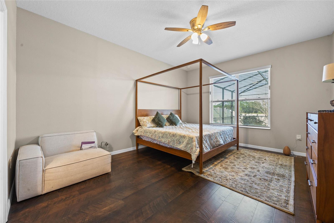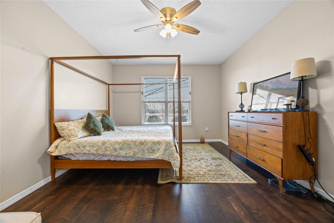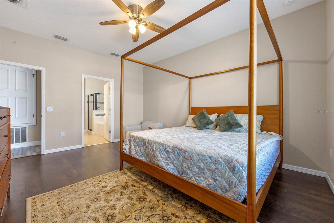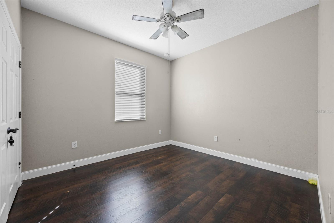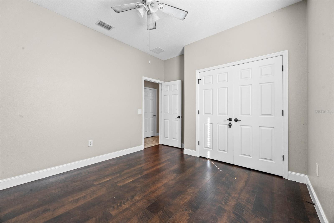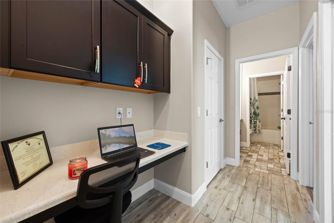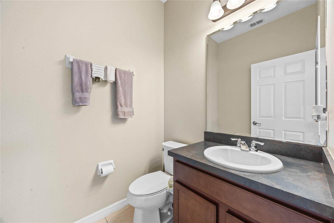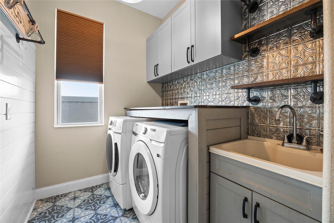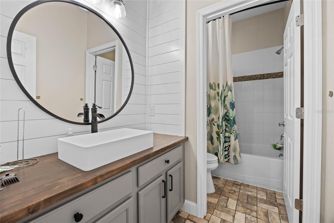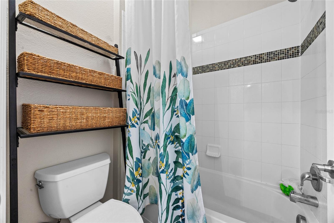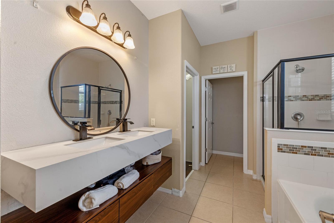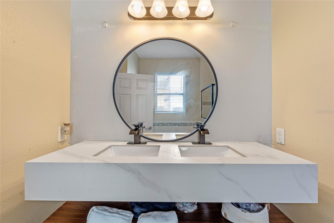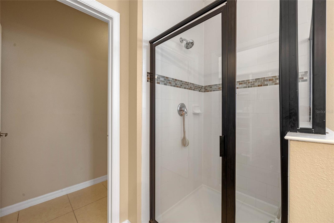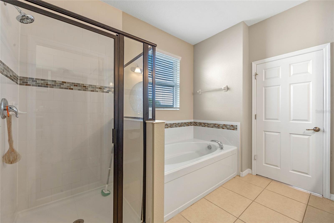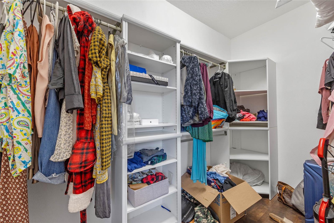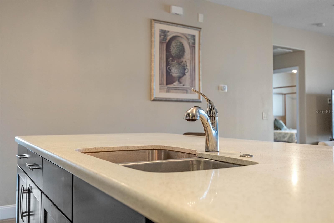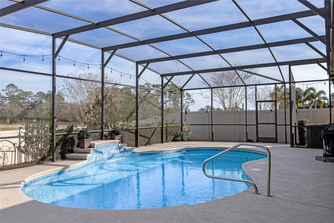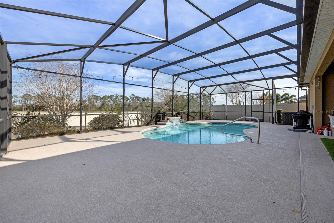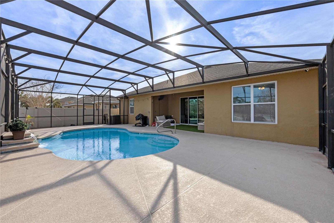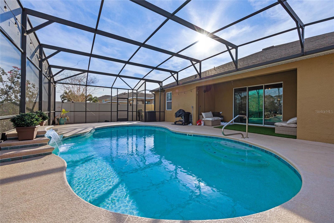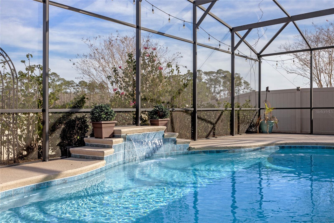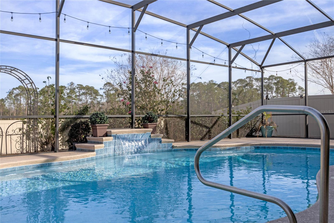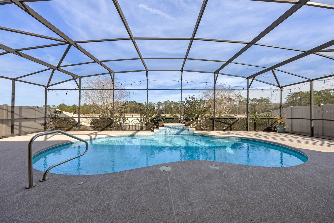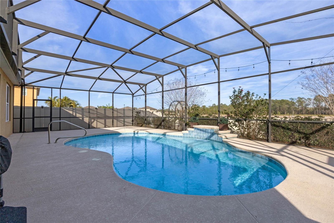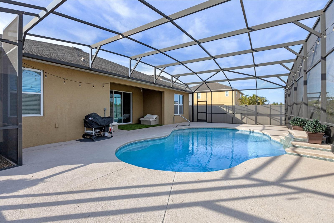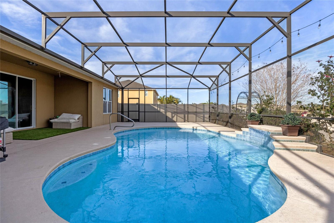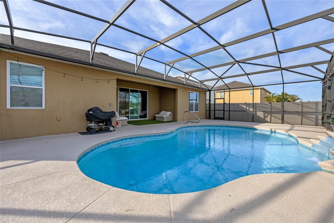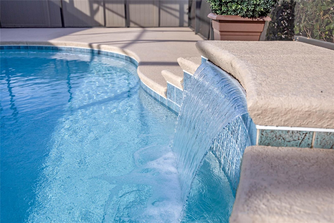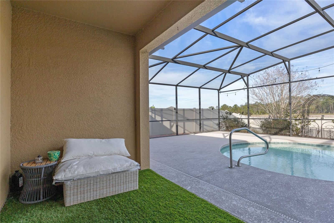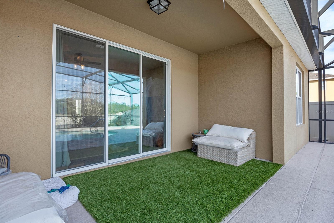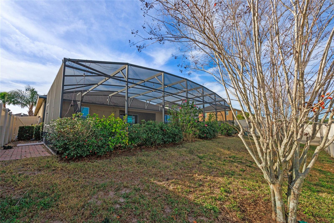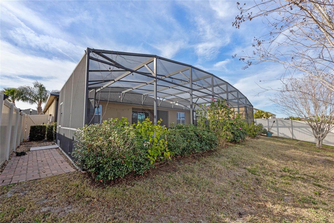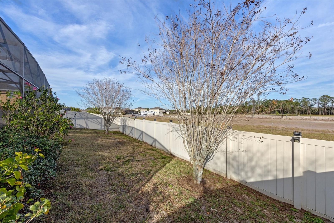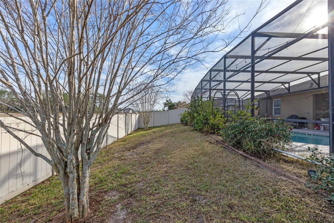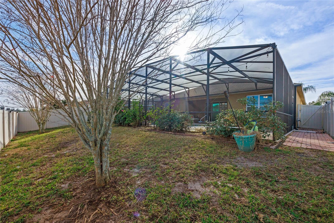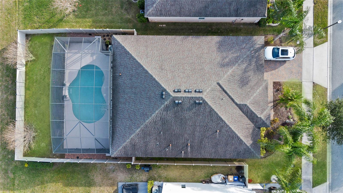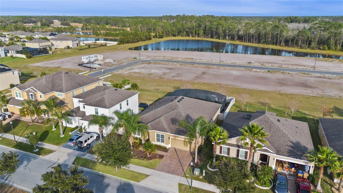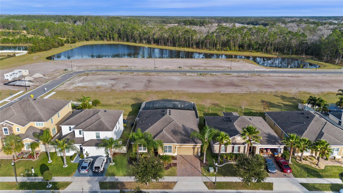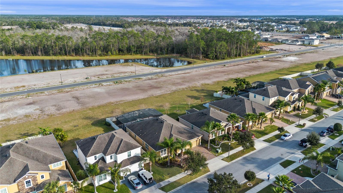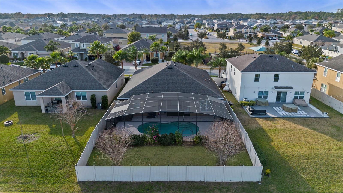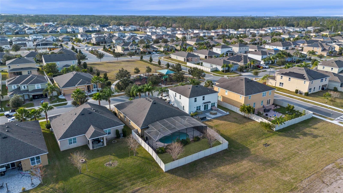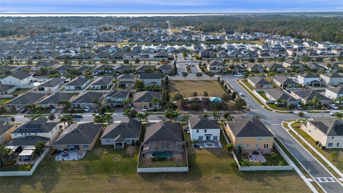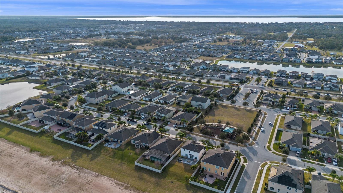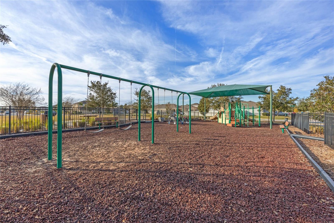2158 Stillwood Way, ST CLOUD, FL 34771
Property Photos
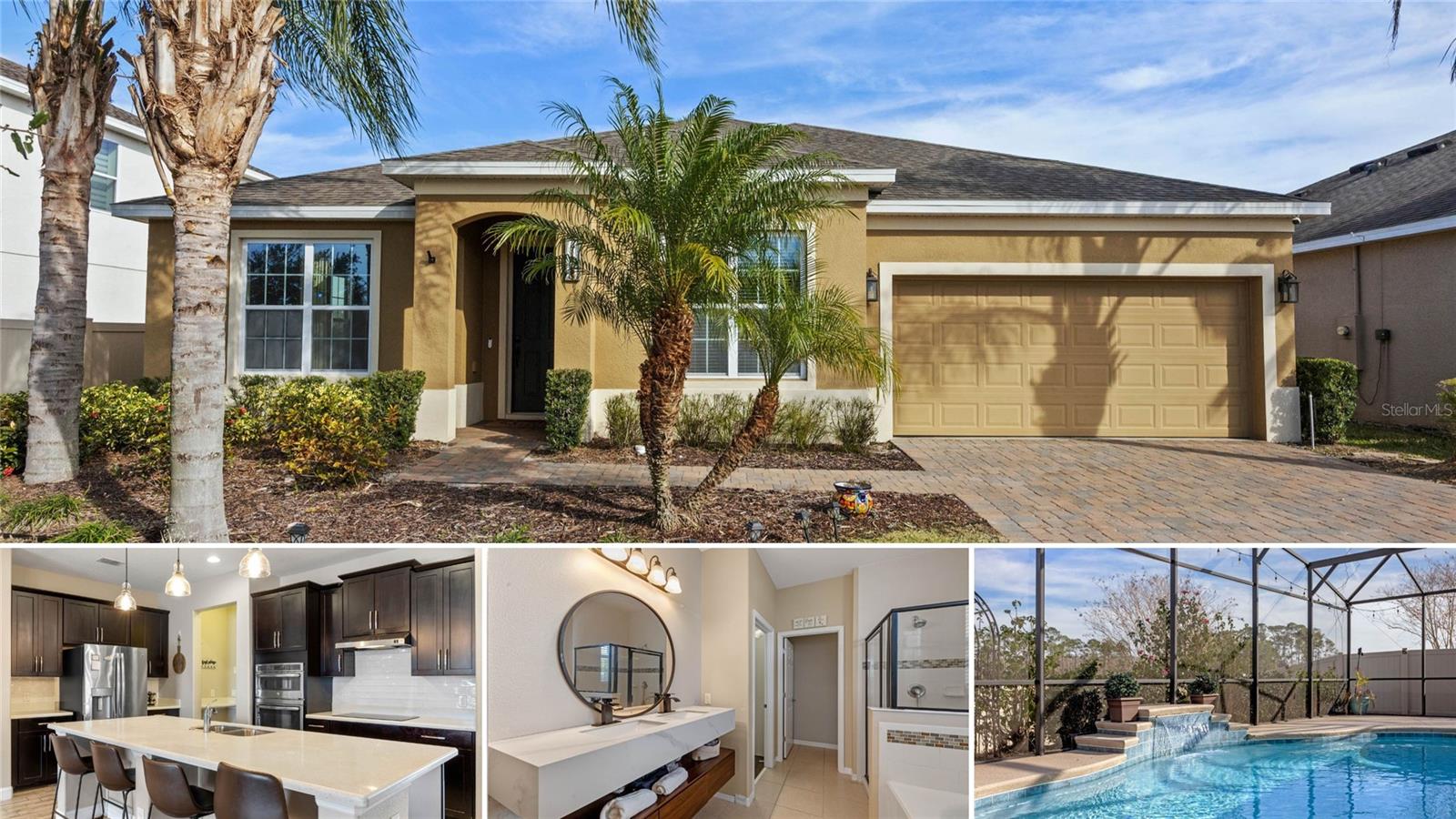
Would you like to sell your home before you purchase this one?
Priced at Only: $499,000
For more Information Call:
Address: 2158 Stillwood Way, ST CLOUD, FL 34771
Property Location and Similar Properties
- MLS#: O6276661 ( Residential )
- Street Address: 2158 Stillwood Way
- Viewed:
- Price: $499,000
- Price sqft: $160
- Waterfront: No
- Year Built: 2017
- Bldg sqft: 3115
- Bedrooms: 5
- Total Baths: 3
- Full Baths: 2
- 1/2 Baths: 1
- Garage / Parking Spaces: 2
- Days On Market: 86
- Additional Information
- Geolocation: 28.3108 / -81.2215
- County: OSCEOLA
- City: ST CLOUD
- Zipcode: 34771
- Subdivision: Hanover Reserve Rep
- Elementary School: Narcoossee Elementary
- Middle School: Narcoossee Middle
- High School: Tohopekaliga High School
- Provided by: HOMELIS REALTY INC
- Contact: Warren Spencer
- 407-337-8333

- DMCA Notice
-
DescriptionMOTIVATED SELLERS: MAJOR PRICE IMPROVEMENT. This single level home has a POOL and enjoys an ideal location across the street from a playground & park. The property has wonderful curb appeal with mature palm trees, landscaped planting beds and a paver driveway. Inside the front door, youll find an updated home with high ceilings, accent walls, wood look tile floors, modern fixtures and a neutral color palette. The timeless kitchen is open to the living & dining rooms at the rear of the floorplan. The kitchen features stainless appliances, a pantry, granite countertops, subway tiles and a large island with pendant lights & seating for a crowd. The triple slider in the living room fills the home with natural light. Youll spend all summer in that backyard oasis where you can grill on the covered patio or entertain guests on the huge deck surrounding the screened in pool (with a soothing water feature). The rest of the fenced in backyard includes landscape lighting, rose bushes and room for your garden. Back inside, all the bedrooms enjoy ceiling fans, large closets and laminate flooring (no carpets here!) The primary bedroom boasts a massive custom walk in closet, plus an updated ensuite with a marble & wood double vanity, a glass shower and a soaking tub. The guest rooms share the updated hallway bathroom, complete with a separate tub/toilet room. The floorplan also includes a powder room, a built in office nook in the hallway, and a drop zone at the entrance of the 2 car garage. And dont forget about the amazing full laundry room, which offers cabinet storage, shelving, hanging bars and a big utility sink. Hanover Reserve is a growing neighborhood where residents enjoy good schools, parks, ponds and low HOA fees. Youll be 10 mins from Publix and 15 mins from all the shopping & dining in Lake Nona. Hop on the turnpike in no time! Just 20 mins to the airport, half an hour to downtown Orlando and 40 mins to all the theme parks.
Payment Calculator
- Principal & Interest -
- Property Tax $
- Home Insurance $
- HOA Fees $
- Monthly -
For a Fast & FREE Mortgage Pre-Approval Apply Now
Apply Now
 Apply Now
Apply NowFeatures
Building and Construction
- Covered Spaces: 0.00
- Exterior Features: Sidewalk
- Fencing: Fenced
- Flooring: Laminate, Tile
- Living Area: 2518.00
- Roof: Shingle
School Information
- High School: Tohopekaliga High School
- Middle School: Narcoossee Middle
- School Elementary: Narcoossee Elementary
Garage and Parking
- Garage Spaces: 2.00
- Open Parking Spaces: 0.00
Eco-Communities
- Pool Features: In Ground
- Water Source: Public
Utilities
- Carport Spaces: 0.00
- Cooling: Central Air
- Heating: Central
- Pets Allowed: Yes
- Sewer: Public Sewer
- Utilities: BB/HS Internet Available, Electricity Available, Public, Water Available
Finance and Tax Information
- Home Owners Association Fee Includes: Common Area Taxes
- Home Owners Association Fee: 239.00
- Insurance Expense: 0.00
- Net Operating Income: 0.00
- Other Expense: 0.00
- Tax Year: 2023
Other Features
- Appliances: Convection Oven, Cooktop, Dishwasher, Disposal, Refrigerator
- Association Name: Southwest Property Management
- Association Phone: 407-343-0809
- Country: US
- Interior Features: Ceiling Fans(s), Eat-in Kitchen, High Ceilings, Living Room/Dining Room Combo, Open Floorplan, Walk-In Closet(s)
- Legal Description: HANOVER RESERVE REPLAT PB 24 PGS 133-135 LOT 68
- Levels: One
- Area Major: 34771 - St Cloud (Magnolia Square)
- Occupant Type: Vacant
- Parcel Number: 16-25-31-3381-0001-0680
- Possession: Close Of Escrow
- Style: Ranch
- Zoning Code: R1
Similar Properties
Nearby Subdivisions
Alcorns Lakebreeze
Alligator Lake View
Amelia Groves
Amelia Groves Ph 1
Ashley Oaks
Ashley Oaks 2
Ashton Place Ph2
Avellino
Barrington
Bay Lake Ranch
Blackstone
Blackstone Pb 19 Pg 4851 Lot 7
Brack Ranch
Brack Ranch Ph 1
Breezy Pines
Bridgewalk
Bridgewalk Ph 1a
Canopy Walk Ph 2
Center Lake On The Park
Center Lake Ranch
Chisholm Estates
Countryside
Crossings Ph 1
Del Webb Sunbridge
Del Webb Sunbridge Ph 1
Del Webb Sunbridge Ph 1c
Del Webb Sunbridge Ph 1d
Del Webb Sunbridge Ph 1e
Del Webb Sunbridge Ph 2a
East Lake Cove Ph 1
East Lake Cove Ph 2
East Lake Park Ph 35
East Lake Reserve
Ellington Place
Estates Of Westerly
Florida Agricultural Co
Gardens At Lancaster Park
Glenwood Ph 1
Hanover Reserve Rep
John J Johnstons
Lake Ajay Village
Lake Pointe
Lake Pointe Ph 2a
Lake Pointe Ph 2b
Lancaster Park East
Lancaster Park East 70
Lancaster Park East Ph 2
Lancaster Park East Ph 3 4
Lancaster Park East Ph 3 4 Lo
Live Oak Lake Ph 2
Live Oak Lake Ph 3
Majestic Oaks
Mill Stream Estates
Millers Grove 1
New Eden On Lakes
New Eden On The Lakes
Northshore Stage 01
Nova Bay Iv
Nova Grove
Nova Pointe Ph 2
Oaktree Pointe Villas
Pine Glen
Pine Glen Ph 4
Pine Grove Park
Pine Grove Park Rep
Prairie Oaks
Preserve At Turtle Creek
Preserve At Turtle Creek Ph 1
Preserve At Turtle Creek Ph 3
Preserve At Turtle Creek Ph 5
Preserveturtle Crk
Preserveturtle Crk Ph 1
Preserveturtle Crk Ph 5
Preston Cove Ph 1 2
Rummell Downs Rep 1
Runneymede Ranchlands
Runnymede North Half Town Of
Runnymede Ranchlands
Serenity Reserve
Silver Spgs
Silver Spgs 2
Silver Springs
Sola Vista
Split Oak Estates
Split Oak Estates Ph 2
Split Oak Reserve
Split Oak Reserve Ph 2
St Cloud 2nd Town Of
Starline Estates
Summerly
Summerly Ph 2
Summerly Ph 3
Sunbrooke
Sunbrooke Ph 1
Sunbrooke Ph 2
Sunbrooke Ph 5
Suncrest
Sunset Groves Ph 2
Terra Vista
The Landings At Live Oak
The Waters At Center Lake Ranc
Thompson Grove
Trinity Place Ph 1
Turtle Creek Ph 1a
Turtle Creek Ph 1b
Twin Lakes Terrace
Underwood Estates
Villages At Harmony Ph 1b
Weslyn Park
Weslyn Park In Sunbridge
Weslyn Park Ph 1
Weslyn Park Ph 2
Whip O Will Hill
Wiggins Reserve
Wiregrass Ph 1
Wiregrass Ph 2

- The Dial Team
- Tropic Shores Realty
- Love Life
- Mobile: 561.201.4476
- dennisdialsells@gmail.com



