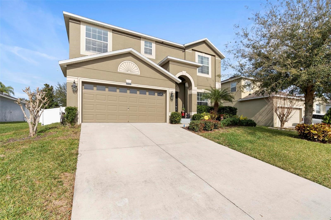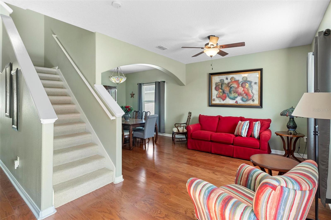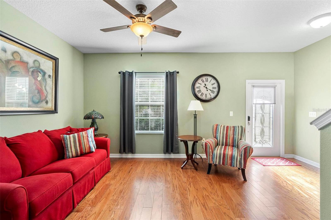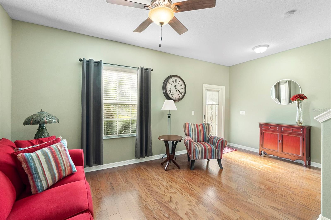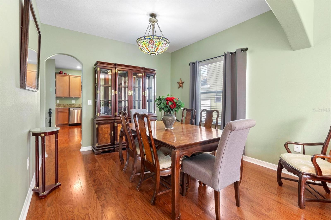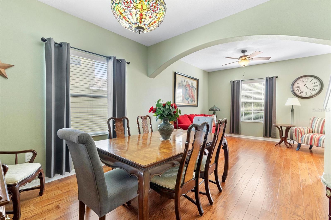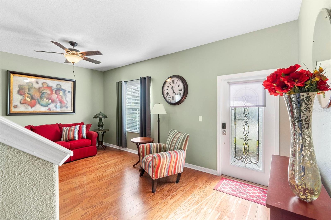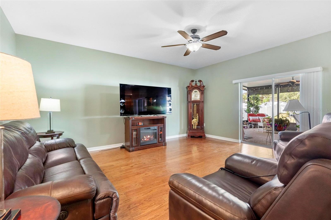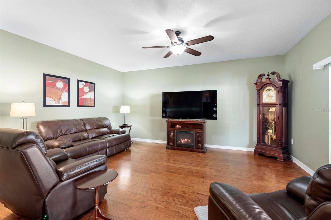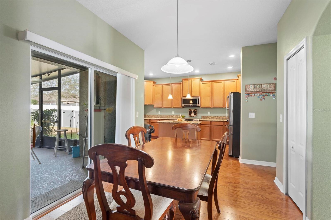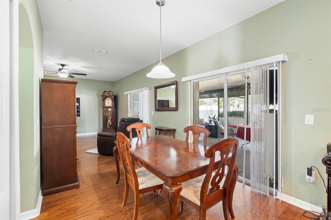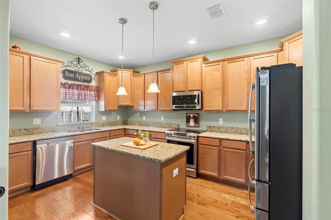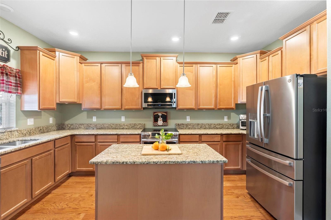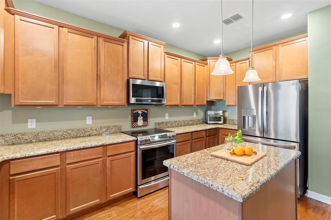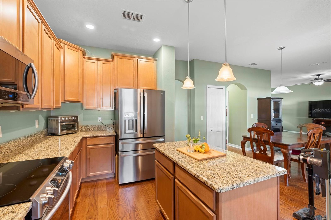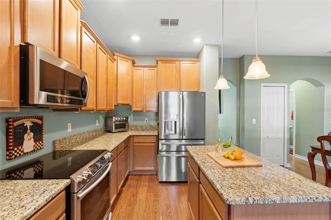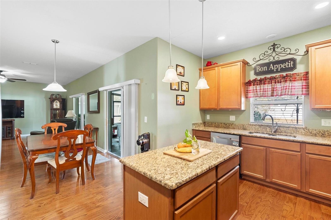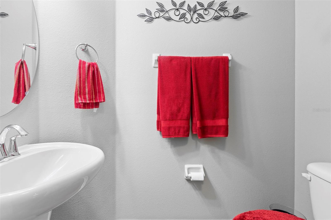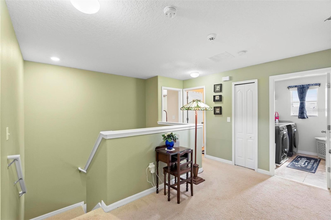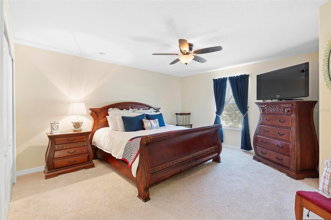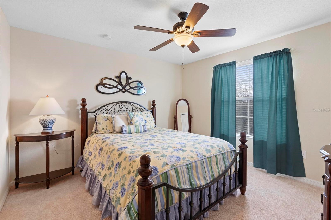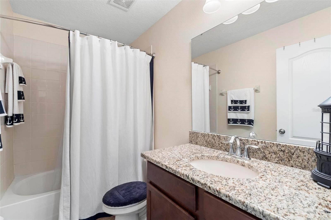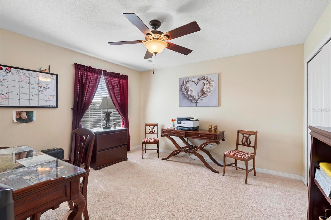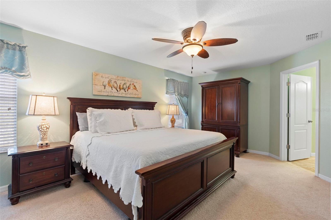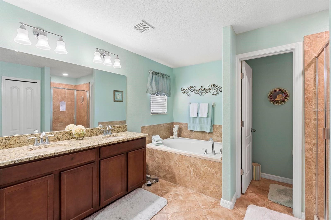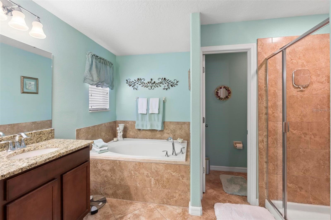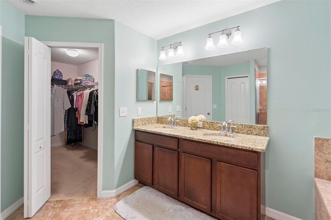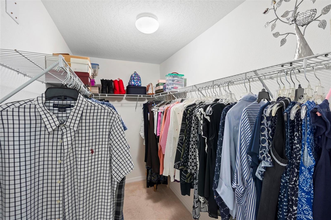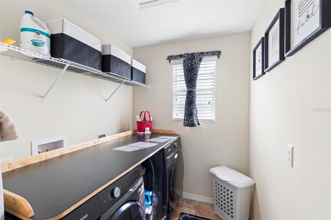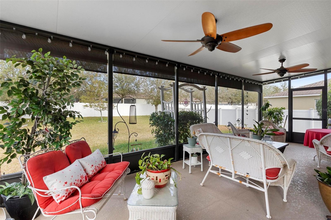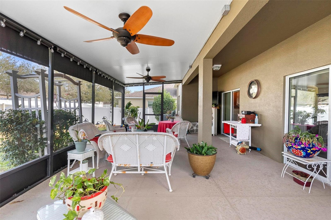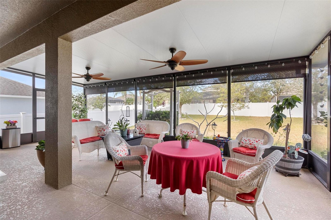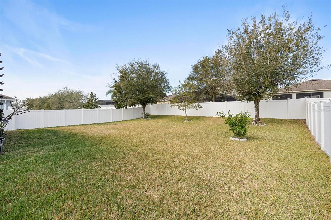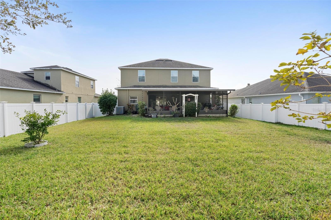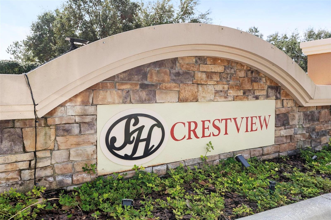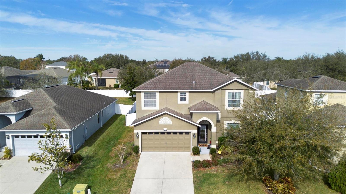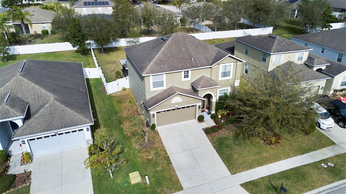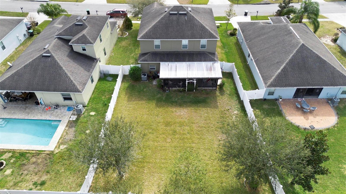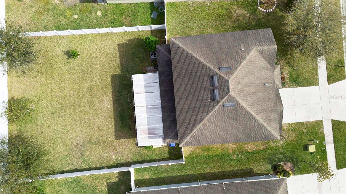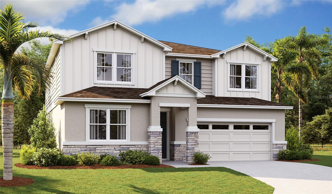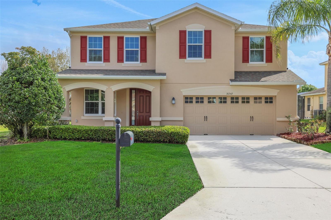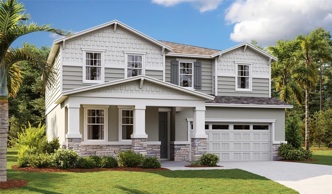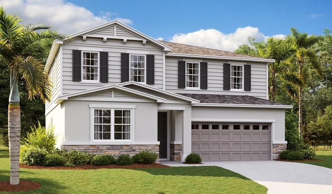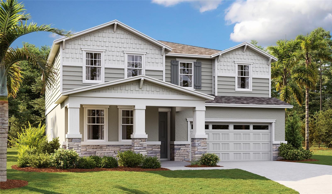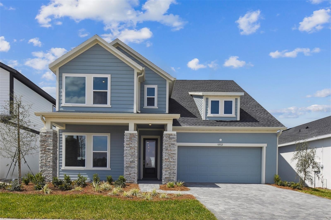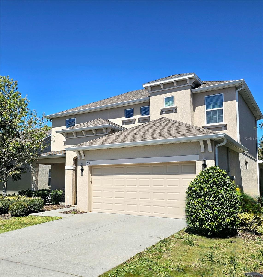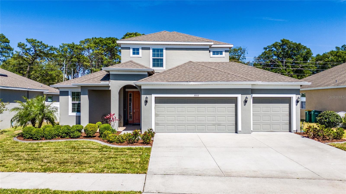4847 Havilland Drive, MOUNT DORA, FL 32757
Property Photos
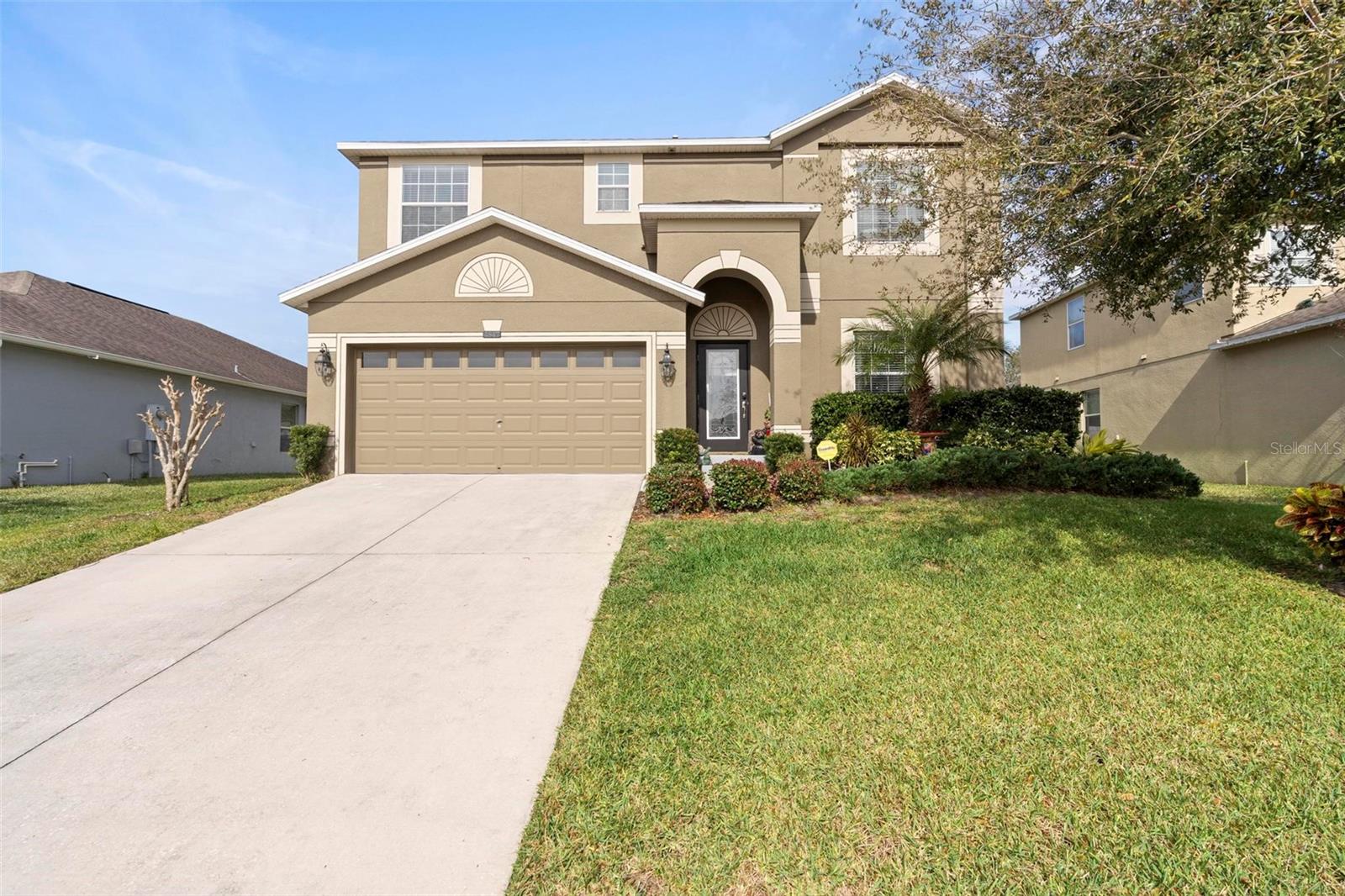
Would you like to sell your home before you purchase this one?
Priced at Only: $469,000
For more Information Call:
Address: 4847 Havilland Drive, MOUNT DORA, FL 32757
Property Location and Similar Properties
- MLS#: O6273379 ( Residential )
- Street Address: 4847 Havilland Drive
- Viewed: 44
- Price: $469,000
- Price sqft: $152
- Waterfront: No
- Year Built: 2015
- Bldg sqft: 3095
- Bedrooms: 4
- Total Baths: 3
- Full Baths: 2
- 1/2 Baths: 1
- Garage / Parking Spaces: 2
- Days On Market: 101
- Additional Information
- Geolocation: 28.7823 / -81.6044
- County: LAKE
- City: MOUNT DORA
- Zipcode: 32757
- Subdivision: Stoneybrook Hills Un 2
- Elementary School: Zellwood Elem
- Middle School: Wolf Lake Middle
- High School: Apopka High
- Provided by: KELLER WILLIAMS ADVANTAGE REAL
- Contact: Barrett Spray
- 407-977-7600

- DMCA Notice
-
DescriptionWelcome to this stunning 4 bedroom, 2.5 bathroom home in the highly sought after gated community of Stoneybrook Hills! This beautifully designed residence seamlessly blends comfort, style, and convenience, making it the perfect place to call home. Step inside and be captivated by the warmth of the rich wood flooring that flows effortlessly throughout the main living areas. The open concept living and dining spaces create a welcoming atmosphere, perfect for entertaining or relaxing. The dining area offers easy access to the kitchen, where culinary enthusiasts will fall in love with the expansive island, granite counters, ample counter space, and abundant cabinet storage. Overlooking the family room, this kitchen is truly the heart of the home, ensuring effortless connection with guests and loved ones. Glass sliders open from the family room to the oversized screened lanai, providing a seamless indoor outdoor living experience. Whether you're hosting a weekend barbecue or enjoying a peaceful morning coffee, this outdoor space is designed for relaxation and enjoyment. The fully fenced backyard adds an extra layer of privacy, making it the perfect setting for gatherings or quiet retreats. Upstairs, the spacious primary suite serves as a private oasis, complete with a generous walk in closet and an ensuite bath featuring dual vanities, a luxurious garden tub, and a separate shower. The versatile fourth bedroom offers endless possibilitieswhether you need a home office, gym, or creative space, this room adapts to your lifestyle needs. Plus, the conveniently located upstairs laundry room adds to the homes practical appeal. Living in Stoneybrook means enjoying resort style amenities, including a clubhouse, sparkling swimming pool, tennis and basketball courts, a baseball field, and scenic walking trails. With well lit sidewalks throughout the community, evening strolls and morning jogs are always inviting. Situated at the Orange County/Lake County line with a coveted Mount Dora address, this home offers unparalleled convenience. Just outside the gates, youll find a variety of shopping, dining, and entertainment options, ensuring that everything you need is within reach.Dont miss your chance to own this exceptional home in one of the areas premier communities. Schedule your private showing today and experience the best of Stoneybrook living!
Payment Calculator
- Principal & Interest -
- Property Tax $
- Home Insurance $
- HOA Fees $
- Monthly -
For a Fast & FREE Mortgage Pre-Approval Apply Now
Apply Now
 Apply Now
Apply NowFeatures
Building and Construction
- Covered Spaces: 0.00
- Exterior Features: Private Mailbox, Sliding Doors
- Fencing: Vinyl
- Flooring: Carpet, Tile, Wood
- Living Area: 2474.00
- Roof: Shingle
School Information
- High School: Apopka High
- Middle School: Wolf Lake Middle
- School Elementary: Zellwood Elem
Garage and Parking
- Garage Spaces: 2.00
- Open Parking Spaces: 0.00
- Parking Features: Driveway, Garage Door Opener
Eco-Communities
- Water Source: Public
Utilities
- Carport Spaces: 0.00
- Cooling: Central Air
- Heating: Central, Electric
- Pets Allowed: Cats OK, Dogs OK, Yes
- Sewer: Public Sewer
- Utilities: BB/HS Internet Available, Cable Connected, Electricity Connected, Public
Amenities
- Association Amenities: Basketball Court, Clubhouse, Gated, Playground, Pool, Tennis Court(s)
Finance and Tax Information
- Home Owners Association Fee: 181.00
- Insurance Expense: 0.00
- Net Operating Income: 0.00
- Other Expense: 0.00
- Tax Year: 2024
Other Features
- Appliances: Dishwasher, Disposal, Electric Water Heater, Microwave, Range, Refrigerator, Water Softener
- Association Name: Leland Management
- Association Phone: 352-385-9189
- Country: US
- Interior Features: Ceiling Fans(s), Eat-in Kitchen, High Ceilings, Kitchen/Family Room Combo, PrimaryBedroom Upstairs, Thermostat, Walk-In Closet(s)
- Legal Description: STONEYBROOK HILLS UNIT 2 65/118 LOT 344
- Levels: Two
- Area Major: 32757 - Mount Dora
- Occupant Type: Owner
- Parcel Number: 03-20-27-8438-03-440
- Views: 44
- Zoning Code: P-D
Similar Properties
Nearby Subdivisions
0000
Acreage & Unrec
Addison Place Sub
Alta Vista Sub
Bargrove Ph 2
Bargrove Ph I
Bargrove Phase 2
Chesterhill Estates
Claytons Corner
Coffield Sub
Cottage Way Llc
Cottages On 11th
Cottages11th
Country Club Of Mount Dora
Country Clubmount Dora Un 1
Country Clubmount Fora Ph Ii
Dora Landings
Dora Manor Sub
Dora Parc
Dora Pines Sub
Dora Vista
Elysium
Elysium Club
Fearon
Foothills Of Mount Dora
Golden Heights
Golden Heights Estates
Golden Heights First Add
Golden Isle
Greater Country Estates
Hacindas Bon Del Pinos
Hillside Estates At Stoneybroo
Holly Estates
Jamesons Replat Blk A
Lake Dora Pines
Lake Franklin Estates
Lake Gertrude Manor
Lake Of Mount Dora
Lakes Mount Dora Ph 01
Lakes Of Mount Dora
Lakes Of Mount Dora Ph 01
Lakes Of Mount Dora Ph 3b
Lakes Of Mount Dora Phase 4a
Lakes/mount Dora
Lakes/mount Dora Ph 5c
Lakesmount Dora
Lakesmount Dora Ph 2
Lakesmount Dora Ph 3d
Lakesmount Dora Ph 4b
Lakesmount Dora Ph 5c
Lakesmt Dora Ph 3a
Lancaster At Loch Leven
Laurels Of Mount Dora
Liberty Oaks
Loch Leven
Loch Leven Ph 02
Loch Leven Ph 1
Mc Donald Terrace
Mount Dora
Mount Dora Avalon
Mount Dora Cobblehill Sub
Mount Dora Country Club
Mount Dora Country Club Mount
Mount Dora Dickerman Sub
Mount Dora Donnelly Village
Mount Dora Dorset Mount Dora
Mount Dora Forest Heights
Mount Dora Gardners
Mount Dora Grandview Terrace
Mount Dora Heights
Mount Dora Hidell Sub
Mount Dora Kimballs
Mount Dora Lake Franklin Park
Mount Dora Lakes Mount Dora Ph
Mount Dora Lancaster At Loch L
Mount Dora Loch Leven Ph 04 Lt
Mount Dora Mount Dora Heights
Mount Dora Mrs S D Shorts
Mount Dora Pine Crest Unrec
Mount Dora Pinecrest
Mount Dora Pinecrest Sub
Mount Dora Proper
Mount Dora Pt Rep Pine Crest
Mount Dora Summerbrooke Ph 01
Mount Dora Sunniland
Mount Dora Village Grove
Mount Dora Wolf Creek Ridge Ph
Mt Dora Country Club Mt Dora P
None
Oakfield At Mount Dora
Ola Beach Rep 02
Orangehurst 02
Other
Palm View Acres Sub
Park Wood Mount Dora
Pine Crest
Pinecrest
Seasons At Wekiva Ridge
Stoneybrook Hills
Stoneybrook Hills 18
Stoneybrook Hills 60
Stoneybrook Hills A
Stoneybrook Hills Un 02 A
Stoneybrook Hills Un 2
Stoneybrook Hills Unit 2
Stoneybrook Hills Unit 3b
Sullivan Ranch
Sullivan Ranch Rep Sub
Sullivan Ranch Sub
Summerbrooke
Summerbrooke Ph 4
Summerview At Wolf Creek Ridge
Summerview/wolf Crk Rdg Ph 2b-
Summerviewwolf Crk Rdg Ph 2b
Sylvan Shores
The Country Club Of Mount Dora
Timberwalake Ph 2
Timberwalk
Timberwalk Phase 1
Trailside
Trailside Phase 1
Triangle Acres Sub
Unk
West Sylvan Shores
X

- The Dial Team
- Tropic Shores Realty
- Love Life
- Mobile: 561.201.4476
- dennisdialsells@gmail.com



