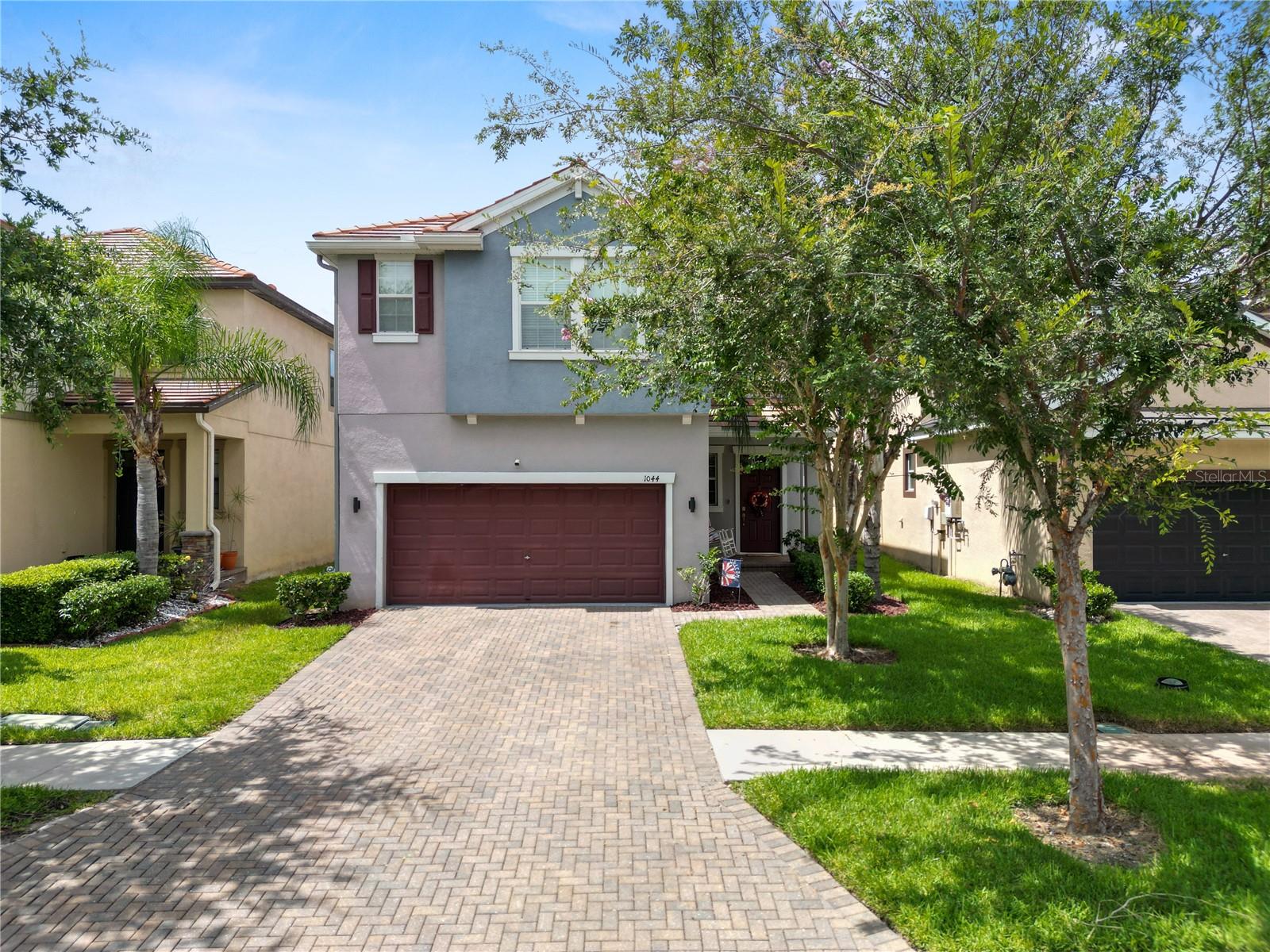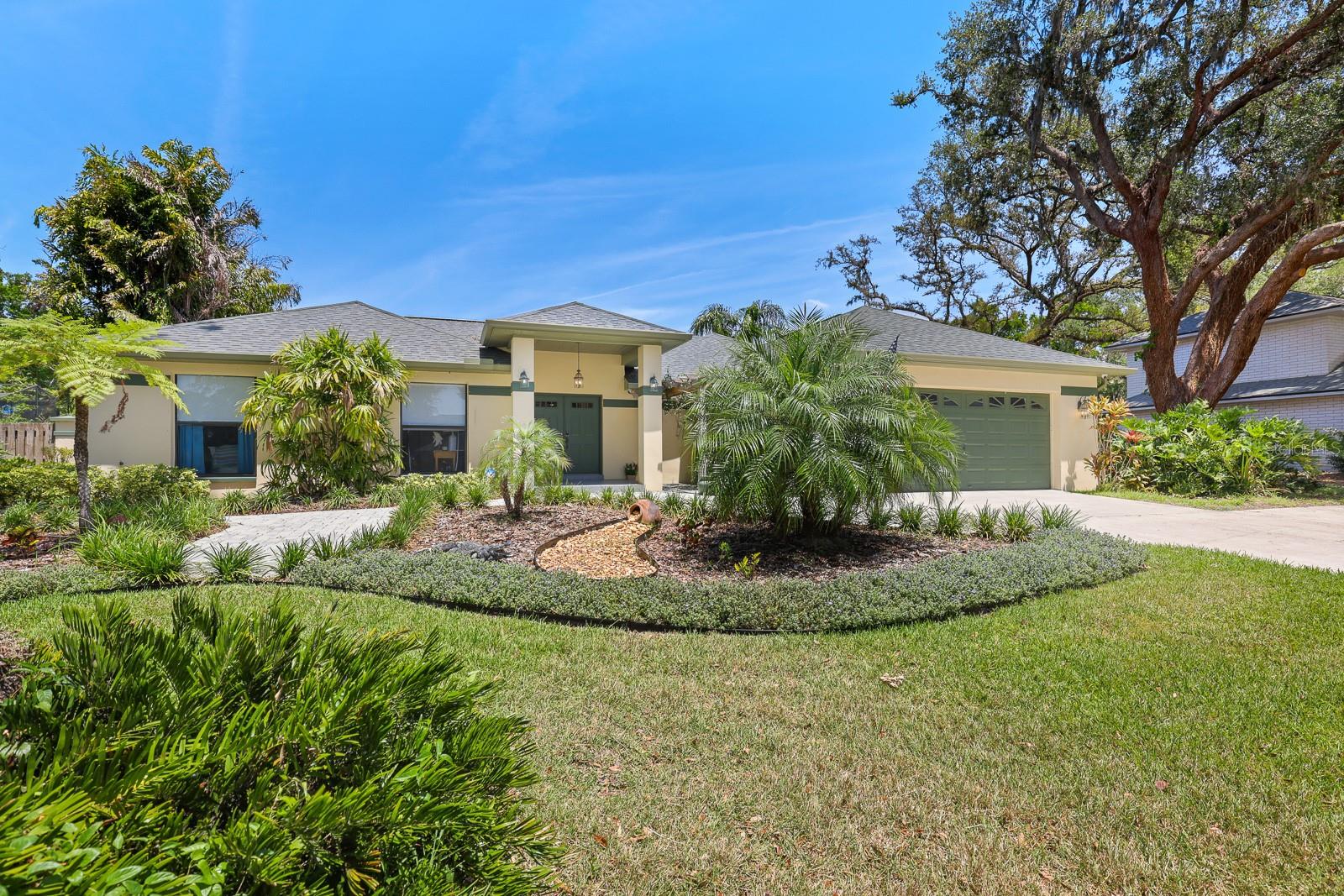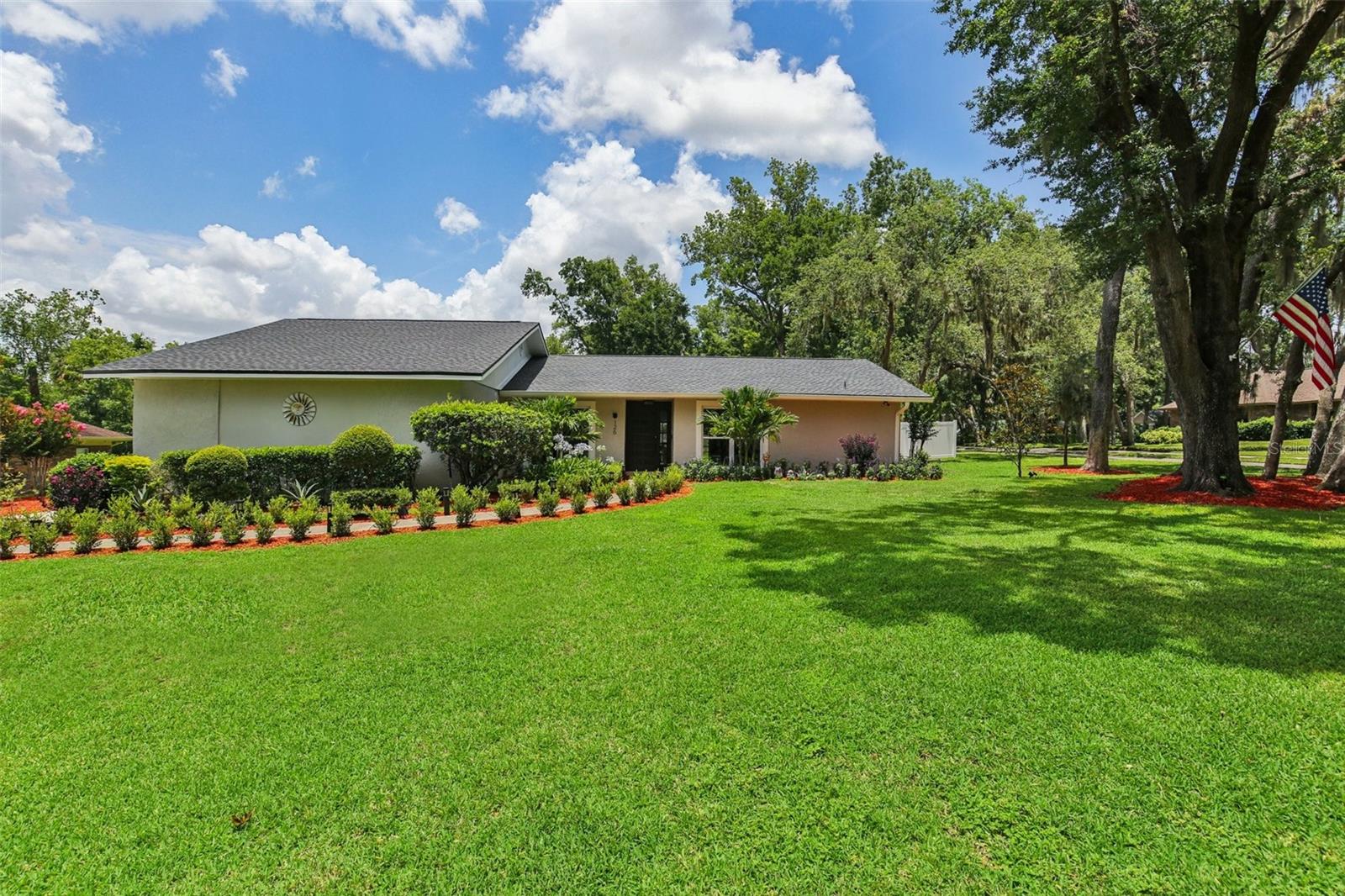1044 Oliveto Verdi Court, BRANDON, FL 33511
Property Photos

Would you like to sell your home before you purchase this one?
Priced at Only: $649,000
For more Information Call:
Address: 1044 Oliveto Verdi Court, BRANDON, FL 33511
Property Location and Similar Properties
- MLS#: L4953955 ( Residential )
- Street Address: 1044 Oliveto Verdi Court
- Viewed: 3
- Price: $649,000
- Price sqft: $187
- Waterfront: No
- Year Built: 2016
- Bldg sqft: 3474
- Bedrooms: 4
- Total Baths: 3
- Full Baths: 2
- 1/2 Baths: 1
- Garage / Parking Spaces: 2
- Days On Market: 8
- Additional Information
- Geolocation: 27.9258 / -82.2661
- County: HILLSBOROUGH
- City: BRANDON
- Zipcode: 33511
- Elementary School: Brooker
- Middle School: Burns
- High School: Bloomingdale
- Provided by: EXP REALTY LLC

- DMCA Notice
-
DescriptionTucked away in a quiet, gated community, this 4 bedroom, 2.5 bath home is all about easy living, everyday comfort, and a little personality in all the right places. Downstairs, the open layout flows perfectly for whatever the day bringsmorning coffee around the oversized kitchen island, hanging out by the electric fireplace with its eye catching accent wall, or cooking up something delicious in the spacious kitchen. The walk in pantry keeps your snacks neatly tucked away, and theres even a dedicated office space with a cool barn door that adds just the right amount of charmand privacy. Head upstairs, and it really starts to feel like home. The primary bedroom is roomy and relaxing, with a large walk in shower, a soaking tub for those long days, dual vanities, and two walk in closets with built in drawers and shoe racks (because one closet is never enough). Laundry is right where it should beupstairs with the bedroomsso no more hauling baskets around. Plus, theres a bonus loft space ready to flex for movie nights, a playroom, or whatever fits your lifestyle. Out back, its all about fun and relaxation. The covered patio leads to your heated saltwater pool and spa, completely fenced for privacyperfect for weekends that feel like a mini vacation or cooling off after work. The yard stays green thanks to an irrigation system, and the garage even has an EV charger, ready for your electric ride. This home makes life simple, fun, and easy to enjoy. Want to see it in person? Lets set up a tour!
Payment Calculator
- Principal & Interest -
- Property Tax $
- Home Insurance $
- HOA Fees $
- Monthly -
For a Fast & FREE Mortgage Pre-Approval Apply Now
Apply Now
 Apply Now
Apply NowFeatures
Building and Construction
- Covered Spaces: 0.00
- Exterior Features: Sidewalk, Sliding Doors
- Fencing: Fenced, Vinyl
- Flooring: Laminate, Tile
- Living Area: 2849.00
- Roof: Tile
Land Information
- Lot Features: Landscaped, Level
School Information
- High School: Bloomingdale-HB
- Middle School: Burns-HB
- School Elementary: Brooker-HB
Garage and Parking
- Garage Spaces: 2.00
- Open Parking Spaces: 0.00
- Parking Features: Driveway, Electric Vehicle Charging Station(s), Garage Door Opener, Ground Level
Eco-Communities
- Pool Features: Auto Cleaner, Gunite, Heated, In Ground, Lighting, Pool Sweep, Salt Water
- Water Source: Public
Utilities
- Carport Spaces: 0.00
- Cooling: Central Air
- Heating: Central, Electric
- Pets Allowed: Yes
- Sewer: Public Sewer
- Utilities: Electricity Connected, Fiber Optics, Natural Gas Connected, Sewer Connected, Underground Utilities, Water Connected
Amenities
- Association Amenities: Gated, Playground, Pool
Finance and Tax Information
- Home Owners Association Fee Includes: Pool, Maintenance Structure, Maintenance Grounds, Management
- Home Owners Association Fee: 151.00
- Insurance Expense: 0.00
- Net Operating Income: 0.00
- Other Expense: 0.00
- Tax Year: 2024
Other Features
- Appliances: Dishwasher, Disposal, Dryer, Gas Water Heater, Ice Maker, Microwave, Range, Range Hood, Refrigerator, Tankless Water Heater, Washer
- Association Name: Vanguard Management Group
- Association Phone: 813-955-5837
- Country: US
- Interior Features: Ceiling Fans(s), Eat-in Kitchen, High Ceilings, In Wall Pest System, Kitchen/Family Room Combo, Open Floorplan, PrimaryBedroom Upstairs, Solid Surface Counters, Thermostat, Walk-In Closet(s), Window Treatments
- Legal Description: LA COLLINA PHASE 1B LOT 2 BLOCK 3
- Levels: Two
- Area Major: 33511 - Brandon
- Occupant Type: Owner
- Parcel Number: U-25-29-20-A0Y-000003-00002.0
- Style: Traditional
- Zoning Code: PD
Similar Properties
Nearby Subdivisions
216 Heather Lakes
9vb Brandon Pointe Phase 3 Pa
Alafia Estates
Alafia Preserve
Barrington Oaks
Barrington Oaks East
Bloomingdale Sec C
Bloomingdale Sec C Unit 3
Bloomingdale Sec D
Bloomingdale Sec I
Bloomingdale Trails
Bloomingdale Village Ph 2
Bloomingdale Village Ph I Sub
Brandon Lake Park
Brandon Lake Park Sub
Brandon Pointe
Brandon Pointe Ph 3 Prcl
Brandon Pointe Phase 4 Parcel
Brandon Pointe Prcl 114
Brandon Preserve
Brandon Spanish Oaks Subdivisi
Brandon Terrace Park
Brandon Tradewinds
Brentwood Hills Tr C
Brentwood Hills Trct F Un 1
Brooker Rdg
Brookwood Sub
Bryan Manor South
Bryan Manor South Unit Ii
Burlington Woods
Camelot Woods
Cedar Grove
Colonial Oaks
Dogwood Hills
Four Winds Estates
Four Winds Estates Unit 3
Heather Lakes
Heather Lakes Unit Xiv A
Hickory Creek
Hickory Hammock
Hickory Ridge
Hidden Lakes
High Point Estates First Add
Highland Ridge
Holiday Hills
Indian Hills
J L Sub
J & L Sub
Kingswood Heights
Kingswood Heights Unit 2
Marphil Manor
Mobile Riviera Unit 3
Oak Landing
Oak Mont
Oakmont Park
Orange Grove Estates
Peppermill Ii At Providence La
Peppermill Iii At Providence L
Plantation Estates
Plantation Estates Unit 3
Providence Lakes
Providence Lakes Prcl M
Providence Lakes Prcl Mf Pha
Providence Lakes Prcl N Phas
Providence Lakes Unit 111 Phas
Replat Of Bellefonte
Riverwoods Hammock
Sanctuary At John Moore Road
Scenic Heights Sub
Shoals
South Ridge Ph 1 Ph
South Ridge Ph 3
Southwood Hills
Sterling Ranch
Sterling Ranch Unit 14
Sterling Ranch Unts 7 8 9
Sterling Ranch Unts 7 8 & 9
Stonewood Sub
Unplatted
Van Sant Sub
Vineyards
Watermill At Providence Lakes
Westwood Sub 1st Add

- The Dial Team
- Tropic Shores Realty
- Love Life
- Mobile: 561.201.4476
- dennisdialsells@gmail.com
























































