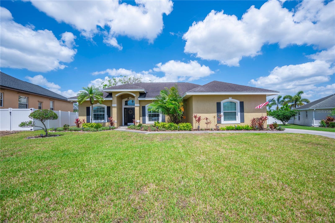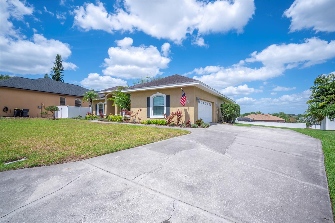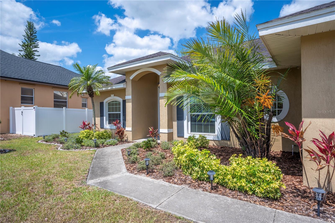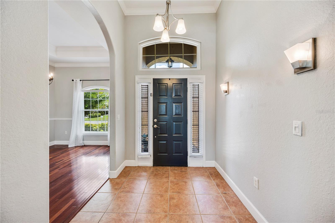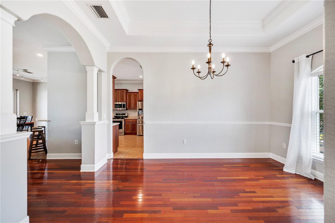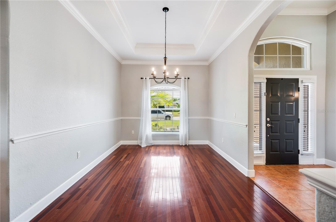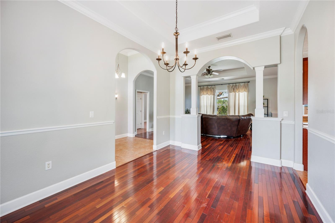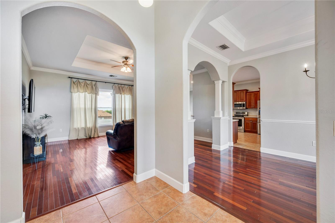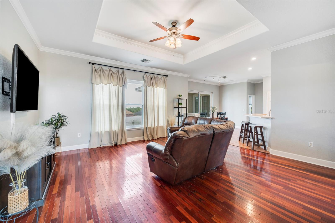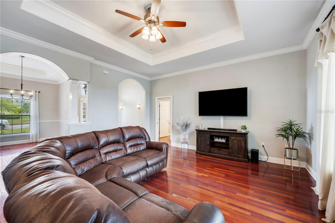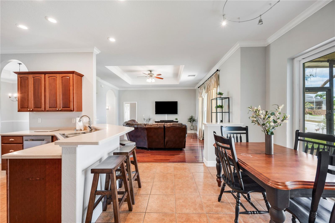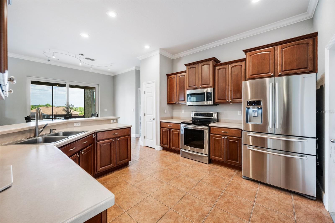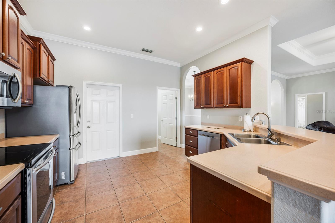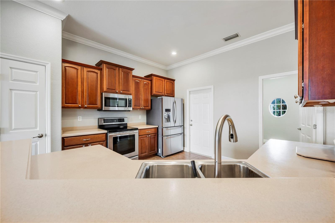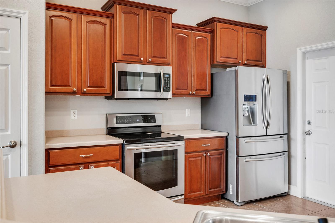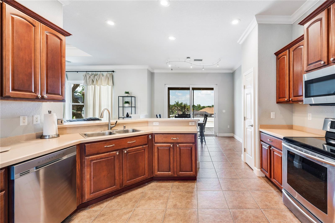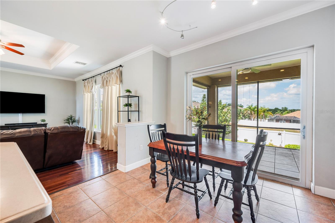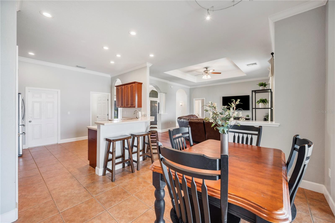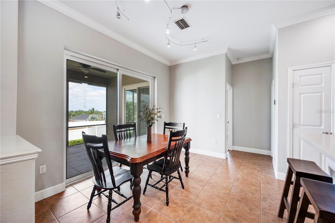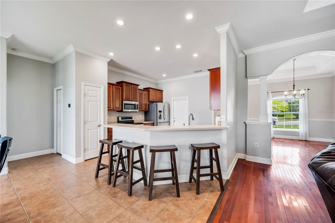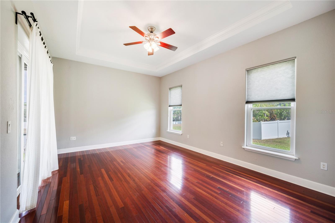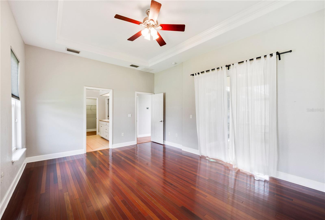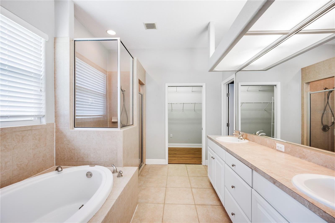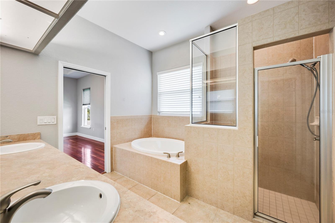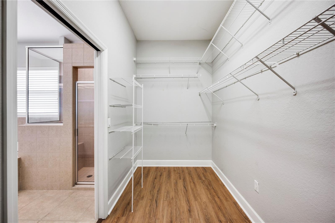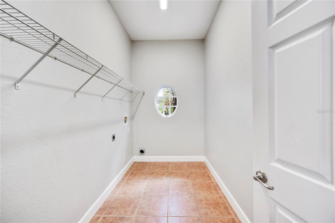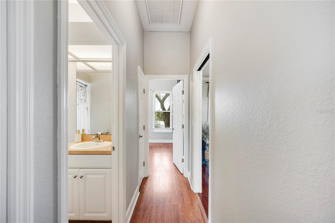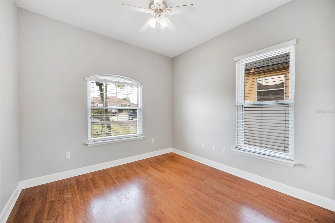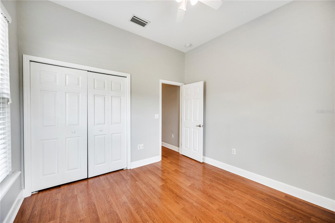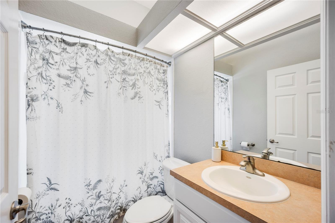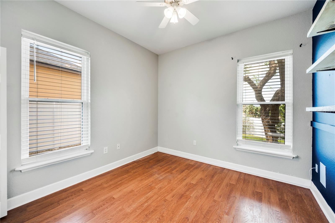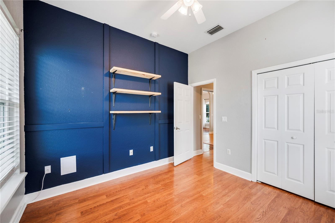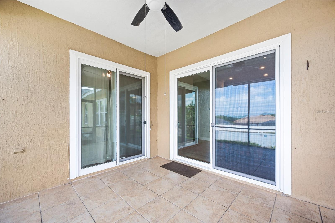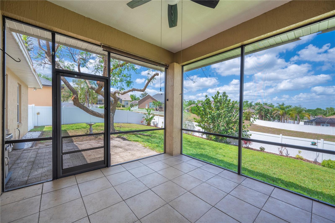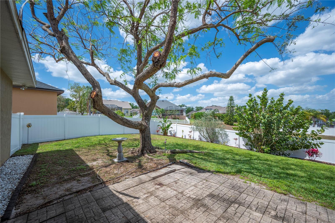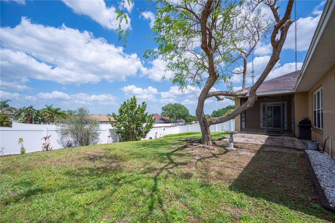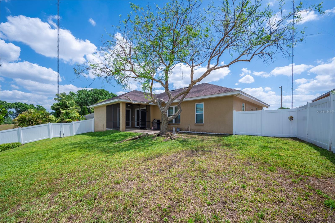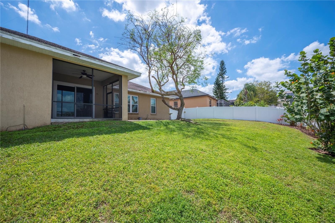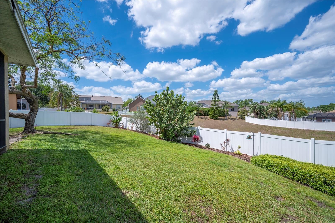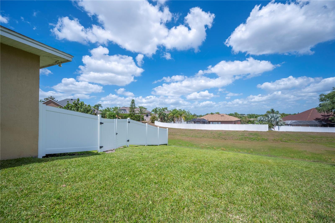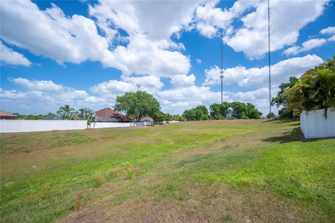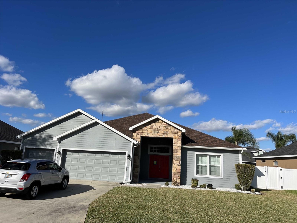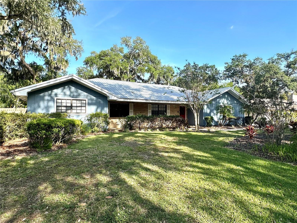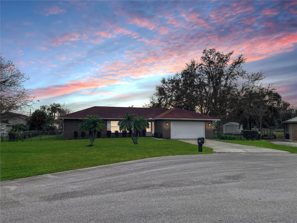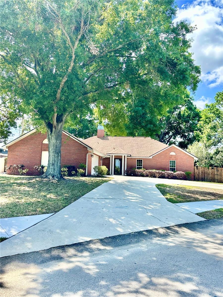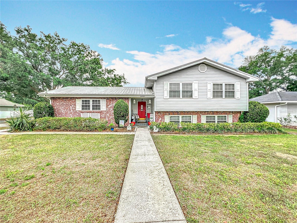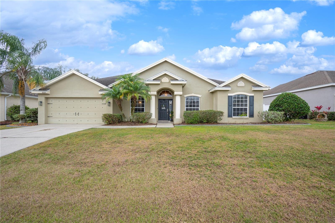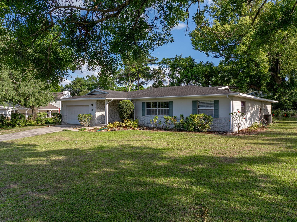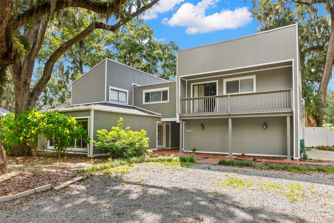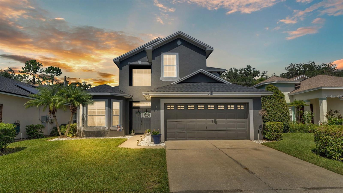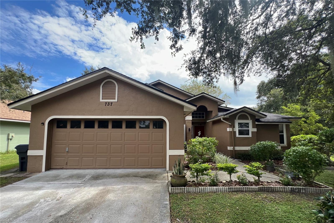6720 Highlands Creek Loop, LAKELAND, FL 33813
Property Photos
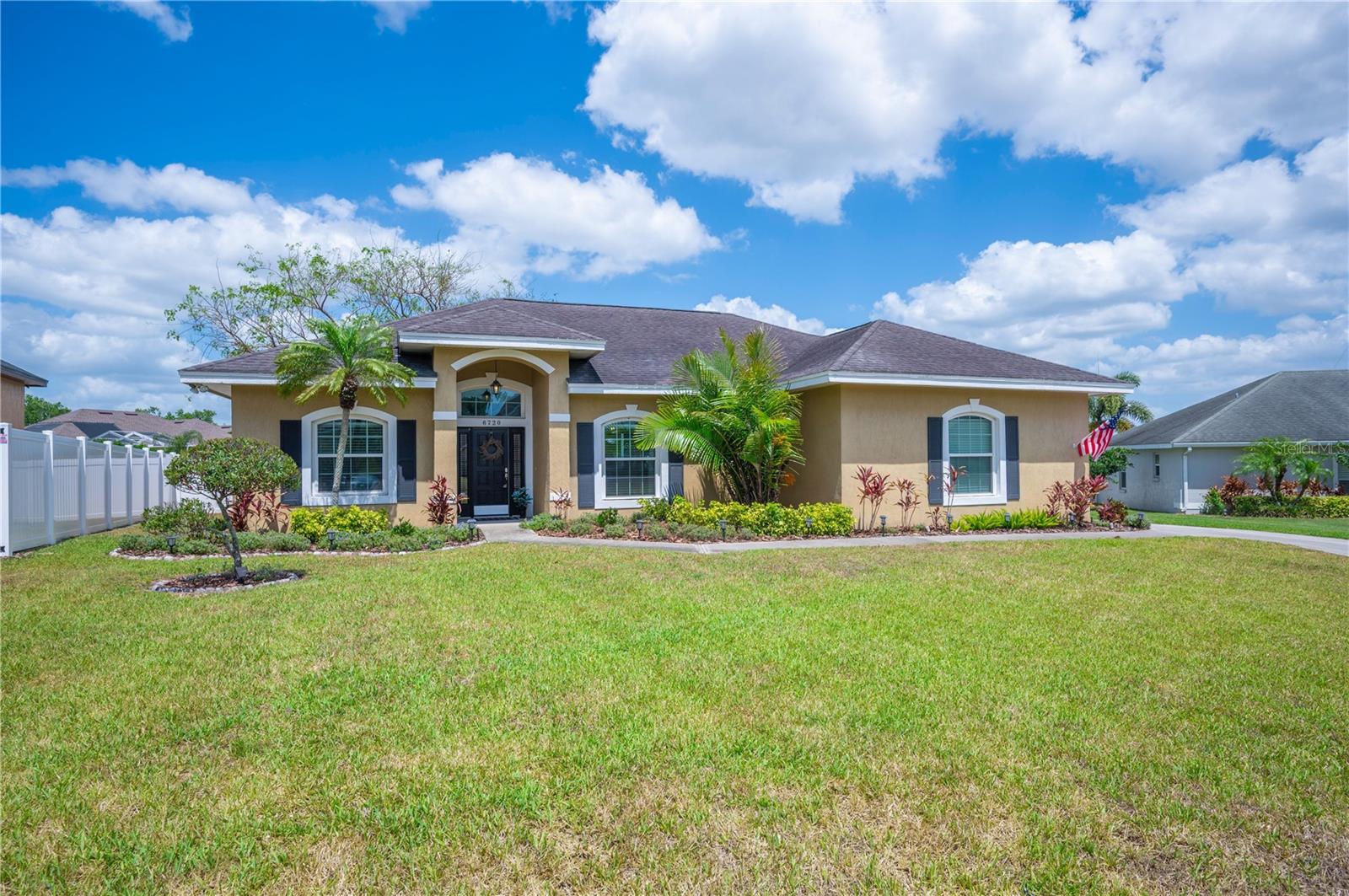
Would you like to sell your home before you purchase this one?
Priced at Only: $435,000
For more Information Call:
Address: 6720 Highlands Creek Loop, LAKELAND, FL 33813
Property Location and Similar Properties
- MLS#: L4952007 ( Residential )
- Street Address: 6720 Highlands Creek Loop
- Viewed: 3
- Price: $435,000
- Price sqft: $169
- Waterfront: No
- Year Built: 2003
- Bldg sqft: 2568
- Bedrooms: 3
- Total Baths: 2
- Full Baths: 2
- Garage / Parking Spaces: 2
- Days On Market: 19
- Additional Information
- Geolocation: 27.9435 / -81.9139
- County: POLK
- City: LAKELAND
- Zipcode: 33813
- Subdivision: Highlands Creek
- Provided by: 54 REALTY LLC
- Contact: Jordan Prais
- 813-435-5411

- DMCA Notice
-
DescriptionDont miss out on this beautifully maintained 3 bedroom, 2 bath home located in the highly sought after gated community of South Lakeland. From the moment you step inside, youll notice the warmth and charm of the rich wood floors that flow seamlessly throughout the home. The open floor plan creates a spacious and airy feel, perfect for both everyday living and entertaining guests. The stylish kitchen is a true centerpiece, featuring elegant wood cabinets, durable Corian countertops, and sleek stainless steel appliancesincluding an electric stovethat any home chef will appreciate. Adjacent to the kitchen, the formal dining room is ideal for hosting dinner parties or enjoying family meals. The spacious living room includes a stunning tray ceiling that adds architectural interest and sophistication to the space. Decorative columns frame the entryway to the dining room, adding a custom, upscale touch. The homes high volume ceilings contribute to a bright and open atmosphere throughout. Ceiling fans are thoughtfully installed in every room, helping to keep the home cool and comfortable year round. The generously sized master suite offers a peaceful retreat at the end of the day. The master bath includes both a relaxing garden tub and a separate walk in shower for your convenience. A large, oversized walk in closet provides ample storage space for all your wardrobe needs. Crown molding throughout the home adds an extra layer of elegance. The split floor plan ensures privacy for all family members or guests. Enjoy your morning coffee or evening unwind in the private, fenced backyard with no close neighbors behind you. Whether youre hosting a summer barbecue or simply relaxing outdoors, the backyard offers both tranquility and space. The oversized side entry garage not only enhances curb appeal but also offers plenty of storage space, a built in workbench with pegboard, and even a utility sinkperfect for DIY projects or clean up. This home has been lovingly cared for and is truly move in ready. Located in a peaceful, secure community, it offers both comfort and convenience. Youll be just minutes from top rated schools, shopping, dining, and major highways. Dont miss the opportunity to call this stunning South Lakeland property your new home!
Payment Calculator
- Principal & Interest -
- Property Tax $
- Home Insurance $
- HOA Fees $
- Monthly -
For a Fast & FREE Mortgage Pre-Approval Apply Now
Apply Now
 Apply Now
Apply NowFeatures
Building and Construction
- Covered Spaces: 0.00
- Exterior Features: Irrigation System, Other
- Fencing: Fenced, Vinyl
- Flooring: Ceramic Tile, Wood
- Living Area: 1898.00
- Roof: Shingle
Land Information
- Lot Features: Gentle Sloping, In County, Street One Way, Private
Garage and Parking
- Garage Spaces: 2.00
- Open Parking Spaces: 0.00
- Parking Features: Garage Door Opener, Garage Faces Side, Oversized, Workshop in Garage
Eco-Communities
- Water Source: Public
Utilities
- Carport Spaces: 0.00
- Cooling: Central Air
- Heating: Central
- Pets Allowed: Yes
- Sewer: Public Sewer
- Utilities: BB/HS Internet Available
Finance and Tax Information
- Home Owners Association Fee: 425.00
- Insurance Expense: 0.00
- Net Operating Income: 0.00
- Other Expense: 0.00
- Tax Year: 2024
Other Features
- Appliances: Dishwasher, Disposal, Electric Water Heater, Microwave, Range Hood
- Association Name: HCPOA/Ryan Robinette
- Association Phone: 646-368-0340
- Country: US
- Interior Features: Ceiling Fans(s), Eat-in Kitchen, High Ceilings, Split Bedroom
- Legal Description: HIGHLANDS CREEK PB 121 PGS 19-21 LOT 58
- Levels: One
- Area Major: 33813 - Lakeland
- Occupant Type: Vacant
- Parcel Number: 24-29-21-287013-000580
Similar Properties
Nearby Subdivisions
Alamanda
Alamanda Add
Aniston
Ashley Add
Ashton Oaks
Avon Villa
Avon Villa Sub
Benford Heights
Canyon Lake Villas
Christina Chase
Cimarron South
Cliffside Woods
Colony Park Add
Cresthaven
Crews Lake Hills Ph Iii Add
Dail Road Estates
Duncan Heights Sub
Eaglebrooke Vista Hills
Eaglebrooke North
Eaglebrooke Ph 02
Eaglebrooke Ph 02a
Eaglebrooke Ph 03
Eaglebrooke Ph 1
Eaglebrooke Phase 2
Englelake
Englelake Sub
Groveglen Sub
Hallam Co
Hallam Co Sub
Hallam Court Sub
Hallam Preserve
Hallam Preserve East
Hallam Preserve West I Ph 1
Hallam Preserve West I Ph 1a
Hallam Preserve West J
Hamilton South
Hartford Estates
Haskell Homes
Heritage Woods
Hickory Ridge Add
High Glen Sub
Highland Gardens
Highland Station
Highlands At Crews Lake
Highlands Creek
Indian Hills Sub 6
Indian Trails Add
Indian Trls
Kellsmont Sub
Knights Glen
Krenson Woods
Lake Victoria Rep
Lake Victoria Sub
Lakewood Estates
Meadow View Estates
Meadowsscott Lake Crk
Meets Bounds See Attachments
Millbrook Oaks
Morningview Sub
Mt View
Oak Glen
Orange Way
Reva Heights
Scott Lake Hills
Scottsland South Sub
Scottswood
Shadow Run
Shady Lk Ests
Southchase
Southside Terrace
Spring Oaks
Stoney Pointe Ph 01
Stoney Pointe Ph 02
Stoney Pointe Ph 03b
Stoney Pointe Ph 3b
Sugartree
Sunny Glen Ph 03
Tierra Alta
Valley High
Valley Hill
Village South
Villagethe At Scott Lake
Villas Ii
Villas Iii
Villasthe 02
Vista Hills
Waterview Sub
Whisper Woods At Eaglebrooke

- The Dial Team
- Tropic Shores Realty
- Love Life
- Mobile: 561.201.4476
- dennisdialsells@gmail.com



