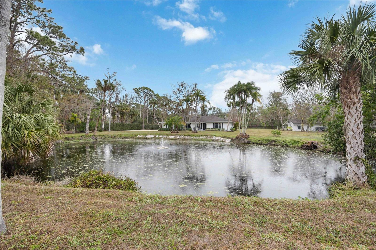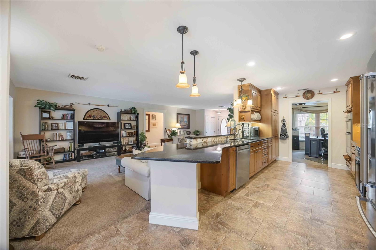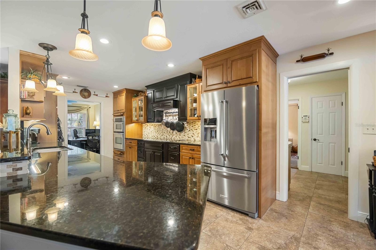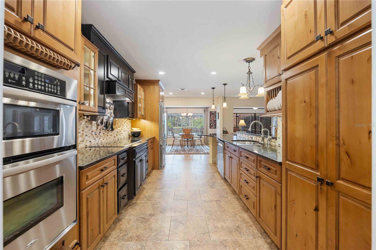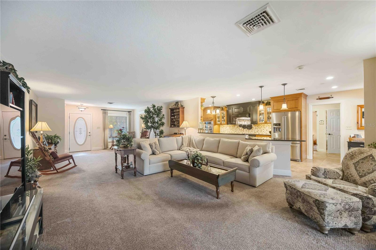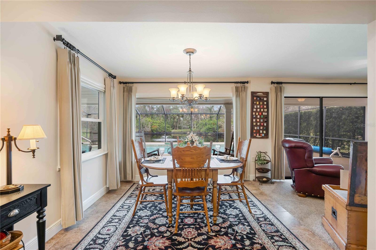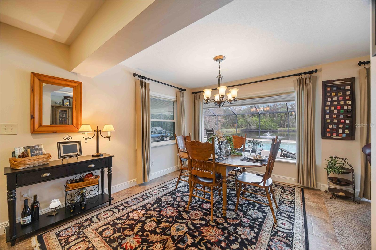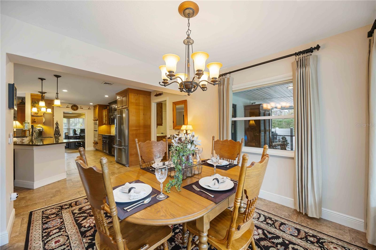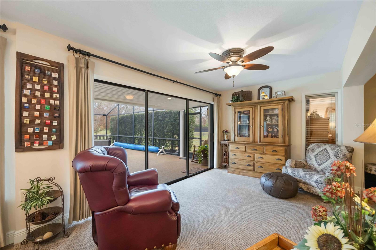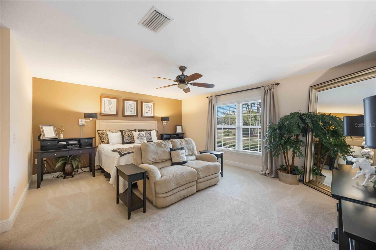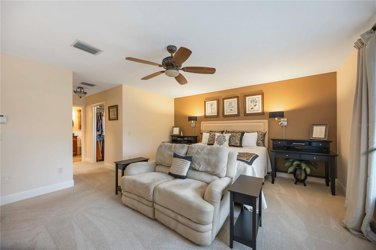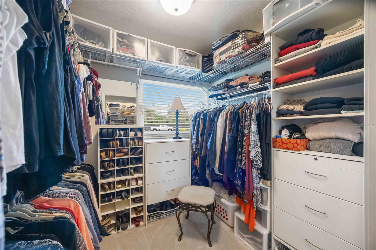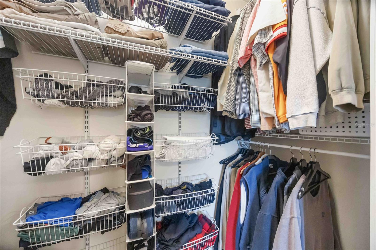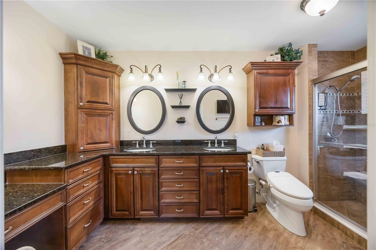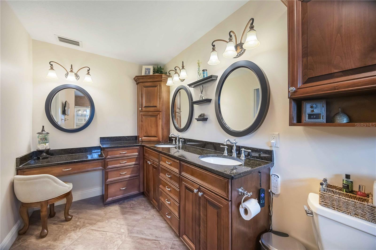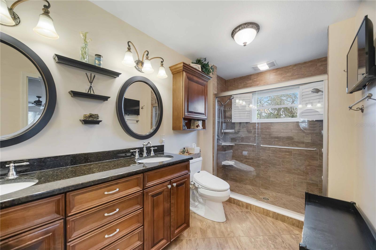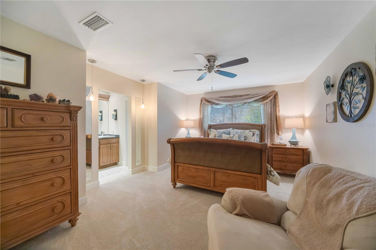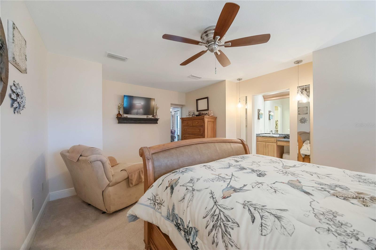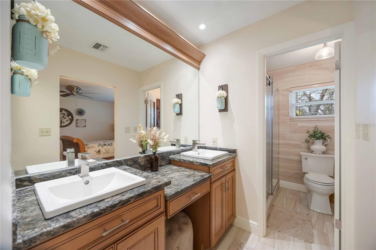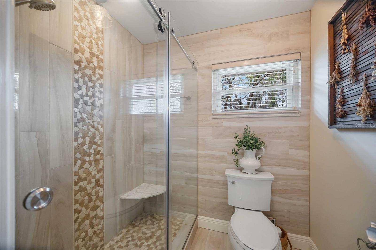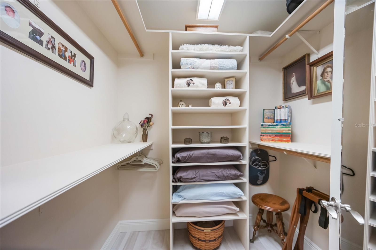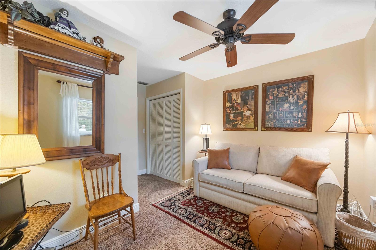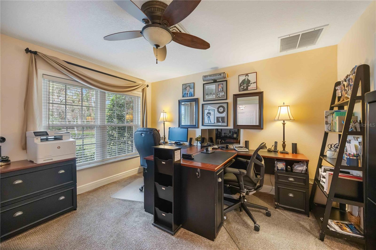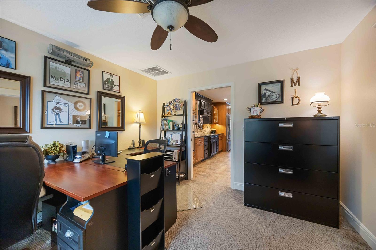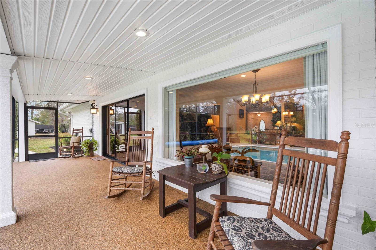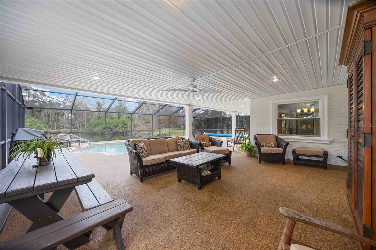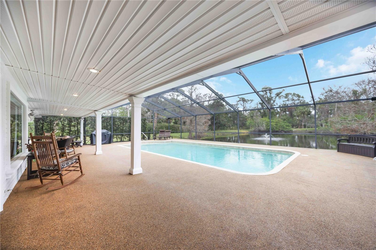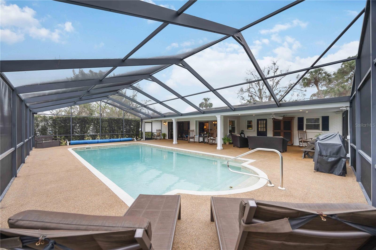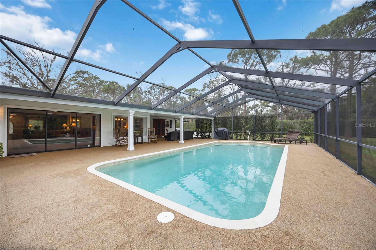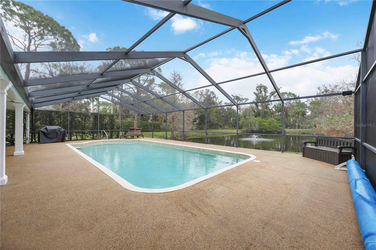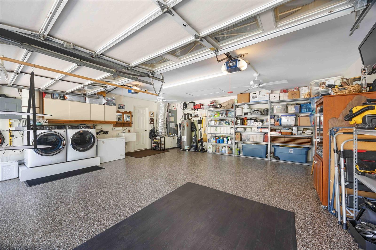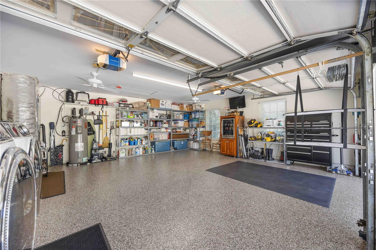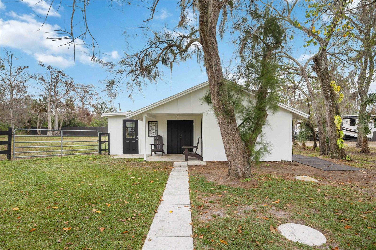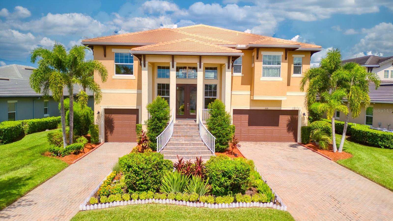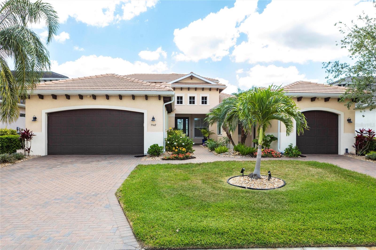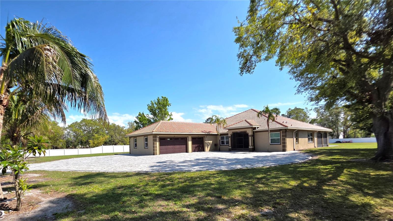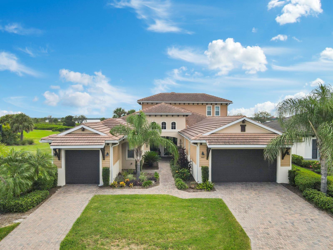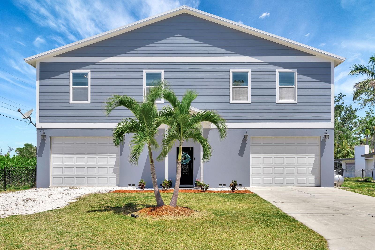1521 67th Street Court E, BRADENTON, FL 34208
Property Photos
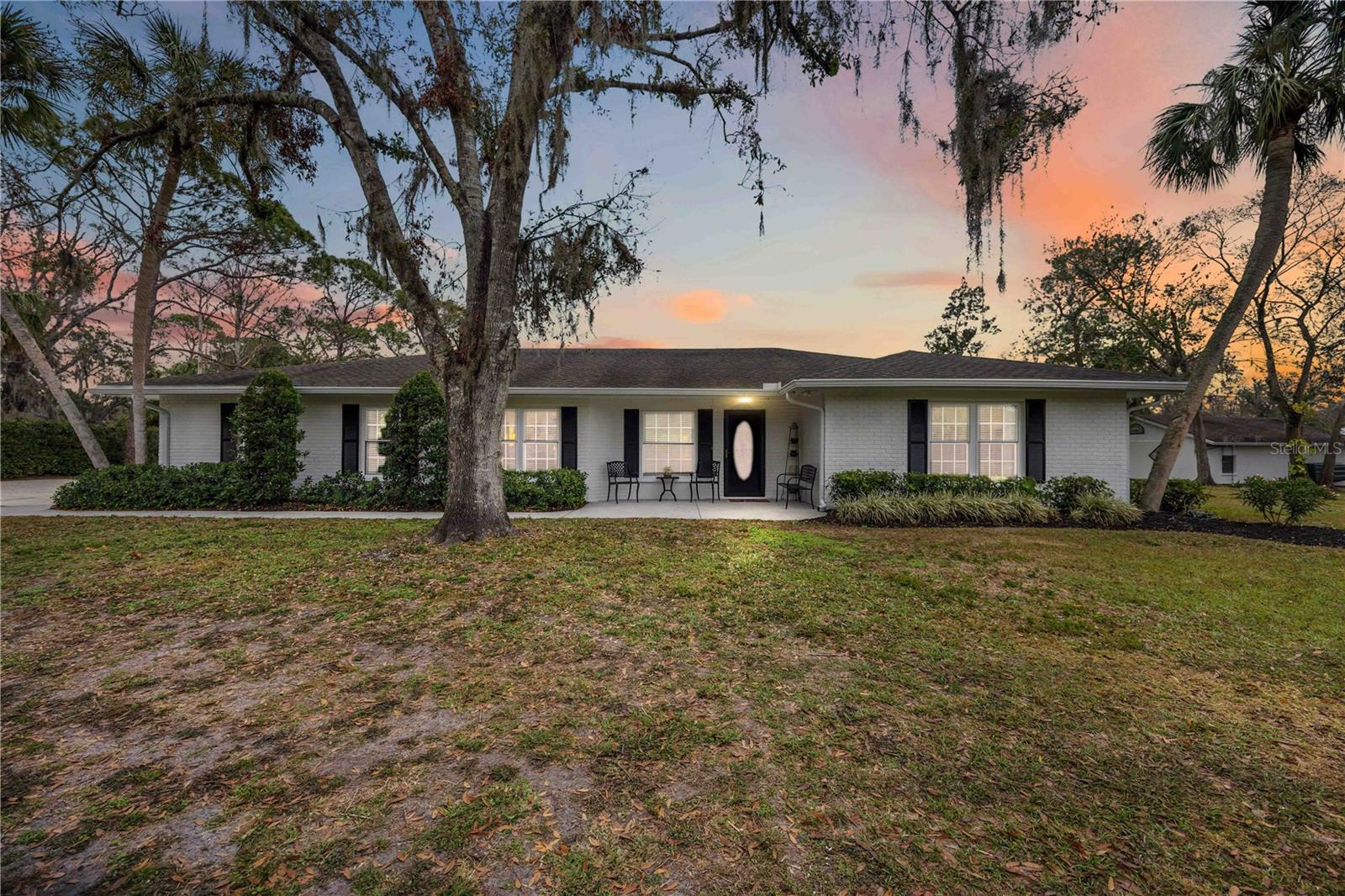
Would you like to sell your home before you purchase this one?
Priced at Only: $1,100,000
For more Information Call:
Address: 1521 67th Street Court E, BRADENTON, FL 34208
Property Location and Similar Properties
- MLS#: A4640464 ( Residential )
- Street Address: 1521 67th Street Court E
- Viewed: 15
- Price: $1,100,000
- Price sqft: $311
- Waterfront: Yes
- Wateraccess: Yes
- Waterfront Type: Pond
- Year Built: 1972
- Bldg sqft: 3534
- Bedrooms: 3
- Total Baths: 3
- Full Baths: 2
- 1/2 Baths: 1
- Garage / Parking Spaces: 2
- Days On Market: 109
- Additional Information
- Geolocation: 27.4852 / -82.4743
- County: MANATEE
- City: BRADENTON
- Zipcode: 34208
- Elementary School: William H. Bashaw
- Middle School: Carlos E. Haile
- High School: Braden River
- Provided by: KW SUNCOAST
- Contact: Hailie Raterman
- 941-792-2000

- DMCA Notice
-
DescriptionWelcome to your private retreat! This beautifully maintained ranch style home sits on over 4 acres of scenic tall pines and native Florida trees. With no HOA and no CDD, you have the freedom to truly make this property your own. Plus, the land offers subdivision potential, giving you endless possibilities for expansion or investment. A paved driveway lined with a treated wood fence adds both privacy and charm. The property features two stocked pondsone with bass and bluegill, the other home to koi and turtles. Inside, this 2,378 sq.ft. home offers 3 bedrooms and 2.5 bathrooms, including dual primary bedrooms. Enjoy stunning views of the heated saltwater pool and serene fountains through large windows and triple sliding glass doors. The open floor plan seamlessly blends modern updates with classic charm. The chefs kitchen is a culinary dream, featuring dual built in ovens, high end appliances, Thomasville custom cabinets, and granite countertops with counter height seating. The primary suite includes two walk in closets and a spacious tiled shower with dual showerheads. The second primary bedroom features a river stone shower, custom vanity, and built in closet storage, while the third bedroom offers a large closet and half bath. Additional features include an electric system under the bathroom cabinets for added convenience. This home is designed for both comfort and security, featuring a wireless 360 alarm security system and an oversized two car garage equipped with air conditioning. A whole house vacuum system and a WiFi capable water heater add to the modern conveniences. Ideal for horse lovers and outdoor enthusiasts, this property offers three large paddocks with automatic watering, a spacious outbuilding with an air conditioned tack/office room, a workshop, tool storage, and ample space for equipment. An RV hookup with water and electricity is also available. Nestled in a peaceful rural setting, this home provides easy access to interstates and is just a few minutes from the upcoming Heritage Harbor shopping center, featuring premier dining and shopping. Here, you can enjoy the freedom to do what you want with your property while still being conveniently close to everything you need. Dont miss this rare opportunityschedule your private showing today!
Payment Calculator
- Principal & Interest -
- Property Tax $
- Home Insurance $
- HOA Fees $
- Monthly -
For a Fast & FREE Mortgage Pre-Approval Apply Now
Apply Now
 Apply Now
Apply NowFeatures
Building and Construction
- Covered Spaces: 0.00
- Exterior Features: Irrigation System, Private Mailbox, Rain Gutters, Sidewalk, Sliding Doors
- Fencing: Electric, Fenced
- Flooring: Carpet, Tile
- Living Area: 2378.00
- Other Structures: Barn(s), Finished RV Port, Shed(s), Workshop
- Roof: Shingle
Property Information
- Property Condition: Completed
Land Information
- Lot Features: Oversized Lot, Pasture
School Information
- High School: Braden River High
- Middle School: Carlos E. Haile Middle
- School Elementary: William H. Bashaw Elementary
Garage and Parking
- Garage Spaces: 2.00
- Open Parking Spaces: 0.00
- Parking Features: Driveway, Garage Faces Side, Oversized, Parking Pad, RV Carport, RV Parking
Eco-Communities
- Pool Features: Heated, In Ground, Lighting, Salt Water, Screen Enclosure, Solar Cover, Tile
- Water Source: Public
Utilities
- Carport Spaces: 0.00
- Cooling: Central Air
- Heating: Electric
- Sewer: Septic Tank
- Utilities: Electricity Available, Fire Hydrant, Propane
Finance and Tax Information
- Home Owners Association Fee: 0.00
- Insurance Expense: 0.00
- Net Operating Income: 0.00
- Other Expense: 0.00
- Tax Year: 2024
Other Features
- Appliances: Built-In Oven, Convection Oven, Cooktop, Dishwasher, Disposal, Dryer, Electric Water Heater, Exhaust Fan, Freezer, Kitchen Reverse Osmosis System, Range Hood, Refrigerator, Washer, Water Purifier, Water Softener
- Country: US
- Furnished: Negotiable
- Interior Features: Accessibility Features, Ceiling Fans(s), Central Vaccum, Eat-in Kitchen, Kitchen/Family Room Combo, Living Room/Dining Room Combo, Open Floorplan, Primary Bedroom Main Floor, Thermostat, Walk-In Closet(s), Window Treatments
- Legal Description: COM AT NW COR OF SEC 35; TH S 00 DEG 17 MIN E, ALG W LN OF SD SEC, 1320 FT TO POINT OF INTERSEC OF SD LN & N R/W LN OF LAKE DR; TH N 88 DEG 44 MIN E, ALG SD R/W, 1988.86 FT TO NE COR OF LAKE DR & MAGNOLIA BLVD; TH S 00 DEG 38 MIN W, ALG SD E R/W, 683 .44 FT TO NW COR OF LOT 34 FOR A POB; TH N 89 DEG 40 MIN 23 SEC E, ALG N LN OF SD LOT 34, 630 FT TO AN IRON PIPE
- Levels: One
- Area Major: 34208 - Bradenton/Braden River
- Occupant Type: Owner
- Parcel Number: 1448800001
- Style: Ranch
- View: Pool, Trees/Woods, Water
- Views: 15
- Zoning Code: A1
Similar Properties
Nearby Subdivisions
Amberly
Amberly Ph I
Amberly Ph I Rep
Amberly Ph Ii
Azalea Terrace Rep
Beau Vue Estates
Bella Sole At Riverdale
Braden Castle Park
Braden Manor
Braden Manor Blk C Rep
Braden Oaks Subdivision
Braden River Lakes
Braden River Lakes Ph Ii
Braden River Lakes Ph Iv
Braden River Lakes Ph V-a
Braden River Lakes Ph Va
Braden River Manor
Braden River Ranchettes
Brobergs
Brobergs Continued
C H Davis River Front Resubdiv
Castaway Cottages
Cortez Landings
Cottages At San Casciano
Cottages At San Lorenzo
Davis River Front Prop Resubdi
Elwood Park
Evergreen
Evergreen Ph I
Evergreen Ph Ii
Fernwood
Glacis Park
Glazier Gallup List
Harbor Haven
Harbour Walk
Harbour Walk At The Inlets
Harbour Walk At The Inlets Riv
Harbour Walk Inlets Riverdale
Harbour Walk Riverdale Revised
Harbour Walk The Inlets Riverd
Harourwalk At The Inlets
Hidden Lagoon Ph Ii
Hidden Meadows
Highland Ridge
Hill Park
Kenson Park
Kingston Estates
Kingston Groves
Morgans 38
Not In A Subdivision
Oak Trace A Sub
Oconnell
Orange Ridge Heights
Pinealtos Park
Pinecrest
River Haven
River Isles
River Isles Unit 3-a
River Isles Units 3-c & 3-d
River Point Of Manatee
River Run Estates
River Sound
River Sound Rev Por
Riverdale
Riverdale Resubdivided
Riverdale Rev
Riverdale Rev The Inlets
Rohrs Ranchettes
Shades Of Magnolia Manor
Stone Creek
Sugar Ridge
The Inlets Riverdale Rev
The Inlets / Riverdale Rev
The Reserve At Harbour Walk
Tidewater Preserve
Tidewater Preserve 2
Tidewater Preserve 3
Tidewater Preserve 4
Tidewater Preserve 5
Tidewater Preserve Ph I
Tropical Shores
Villages Of Glen Creek Mc-1
Villages Of Glen Creek Mc1
Villages Of Glen Creek Ph 1a
Villages Of Glen Creek Ph 1b
Whitaker Estate

- The Dial Team
- Tropic Shores Realty
- Love Life
- Mobile: 561.201.4476
- dennisdialsells@gmail.com



