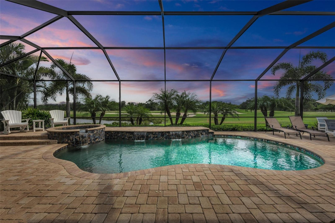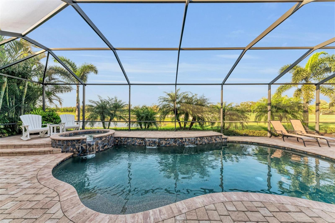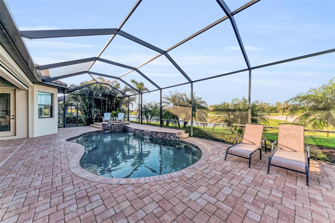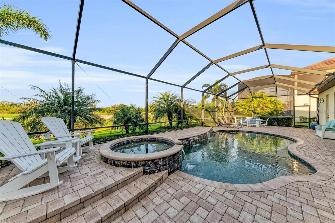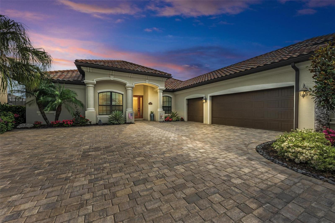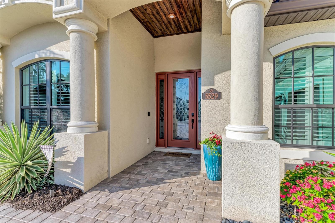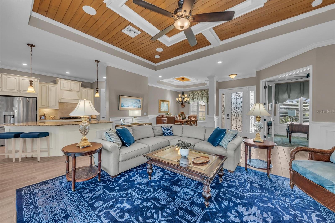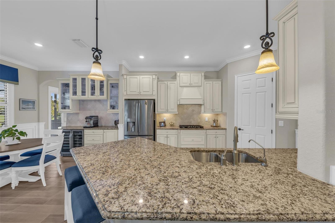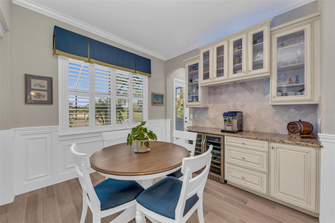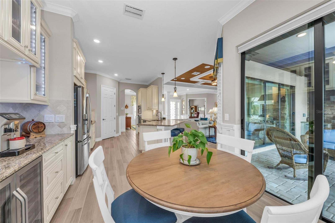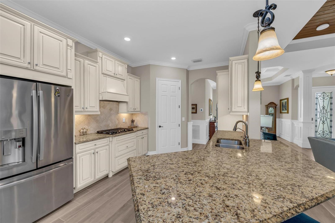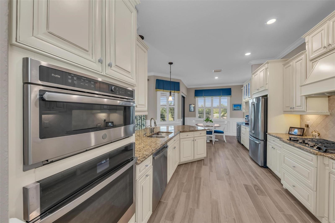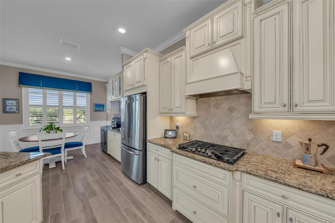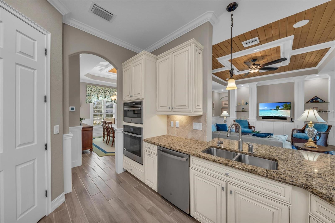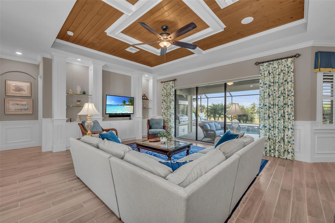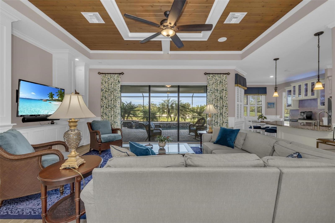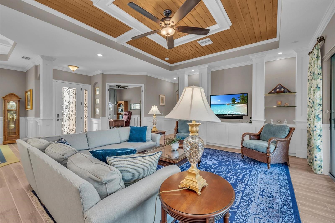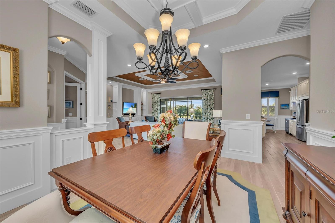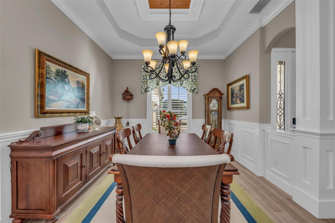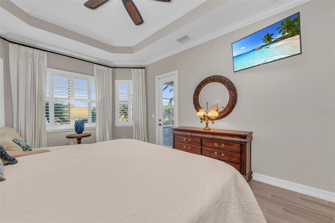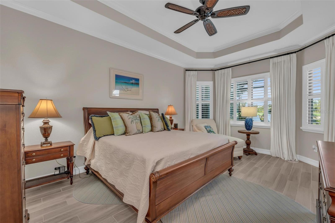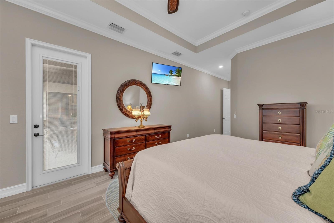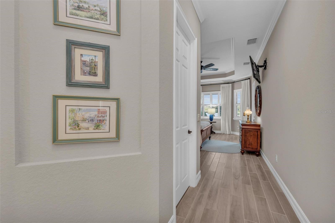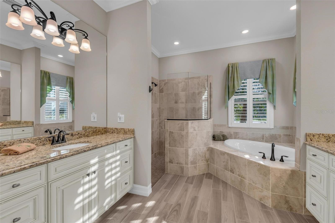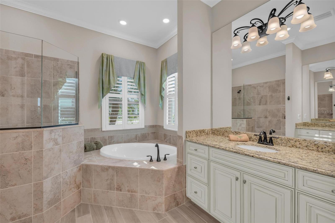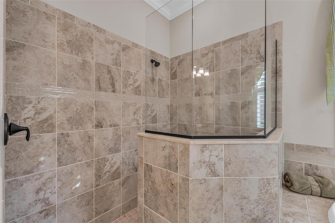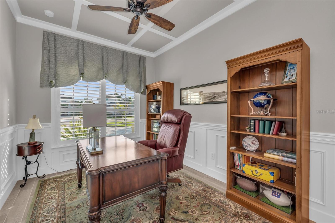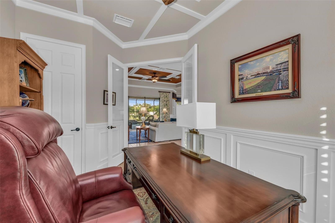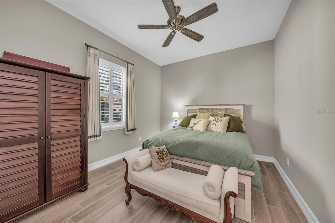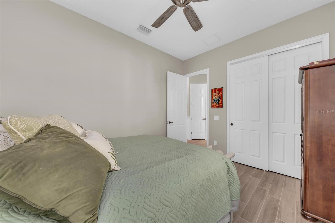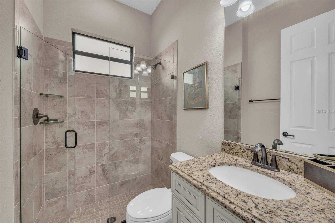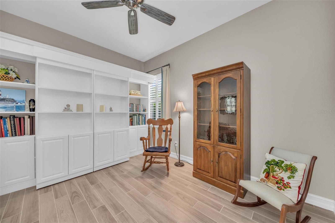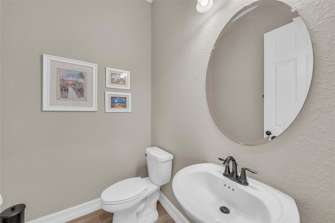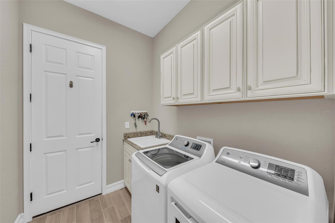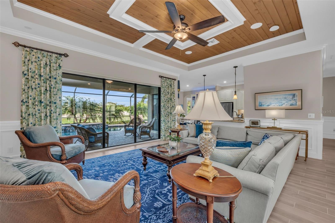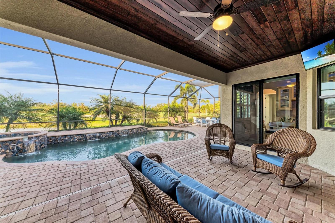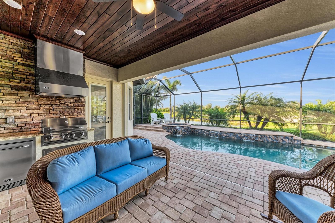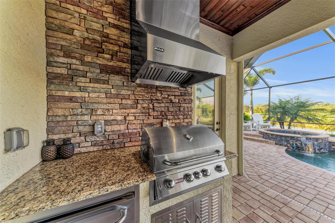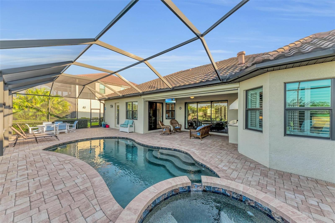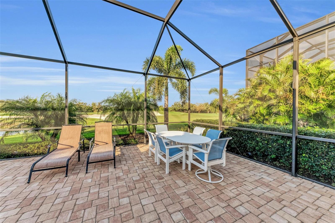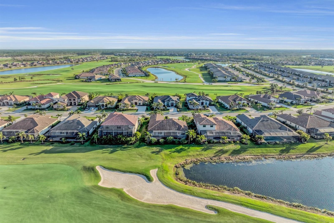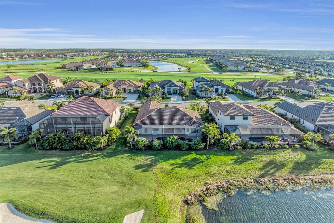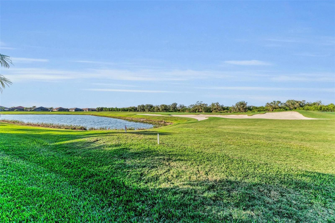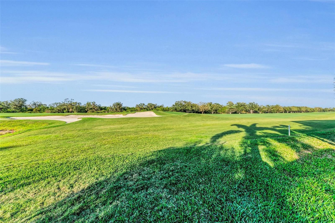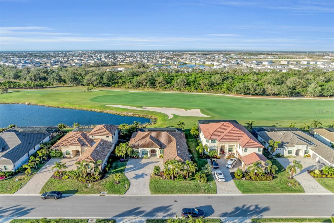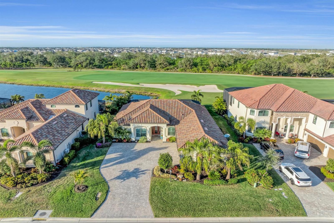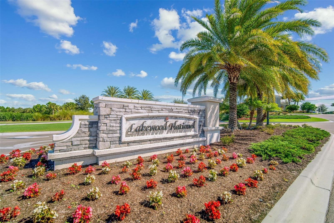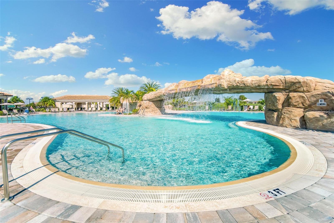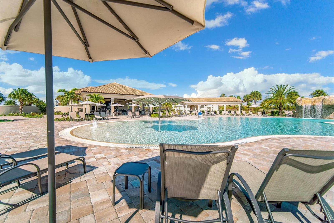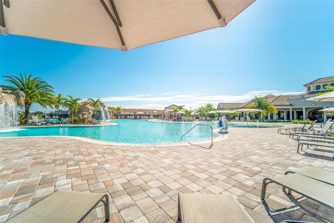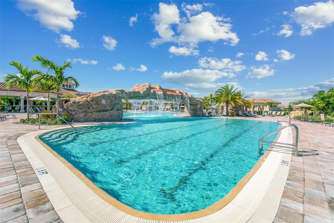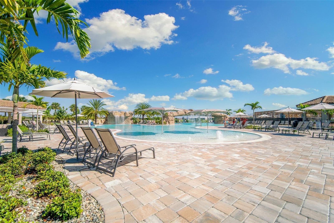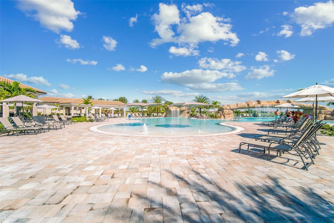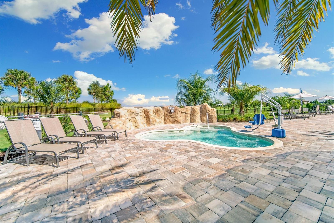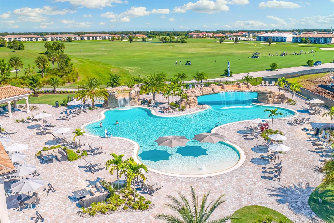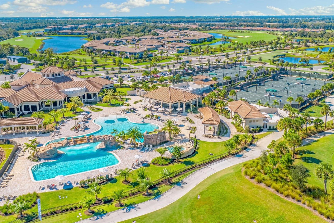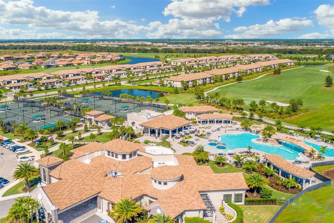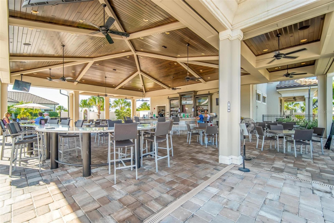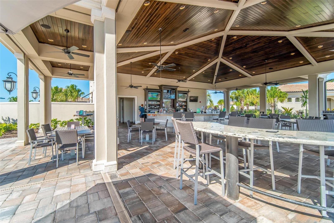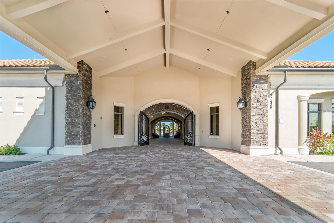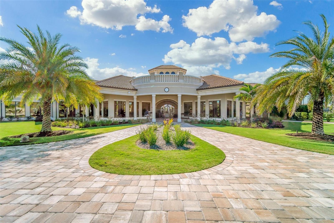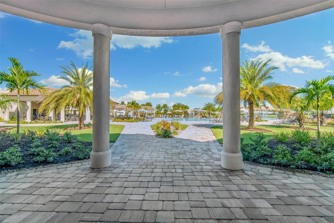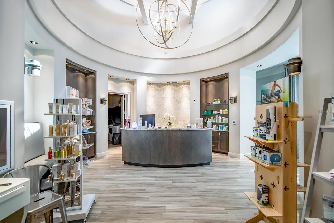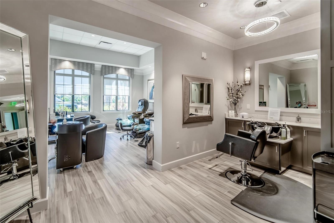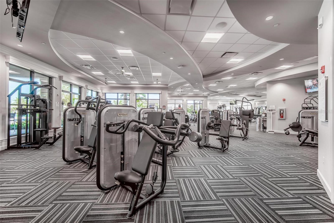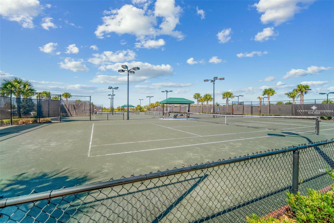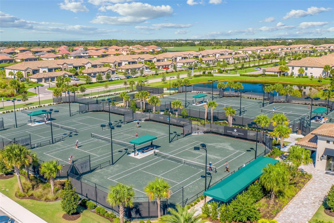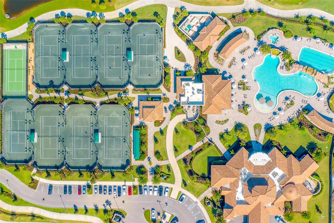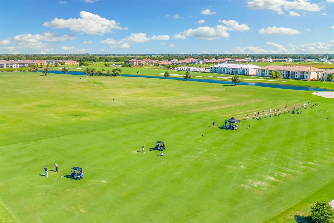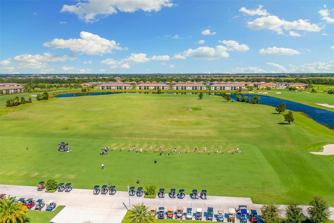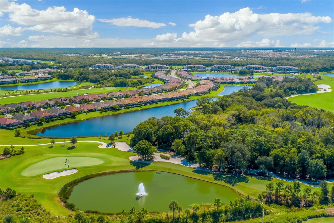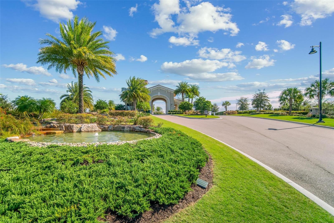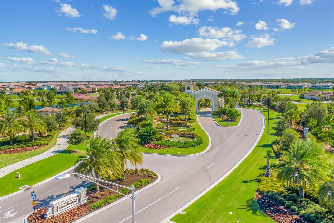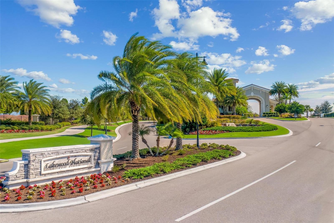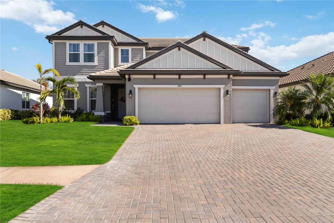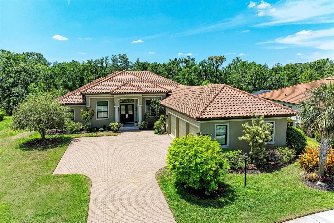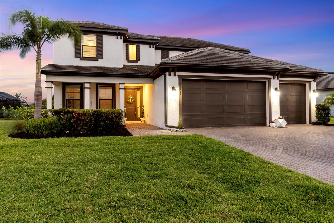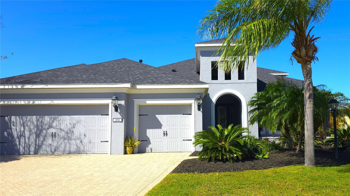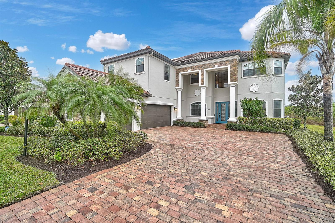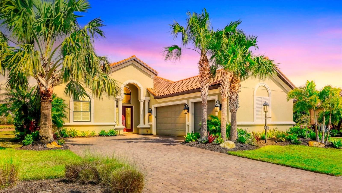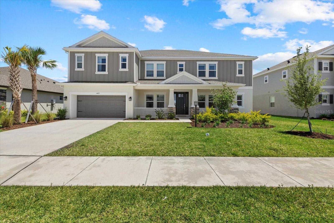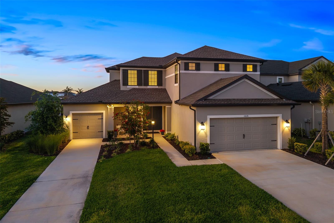5529 Mulligan Way, BRADENTON, FL 34211
Property Photos
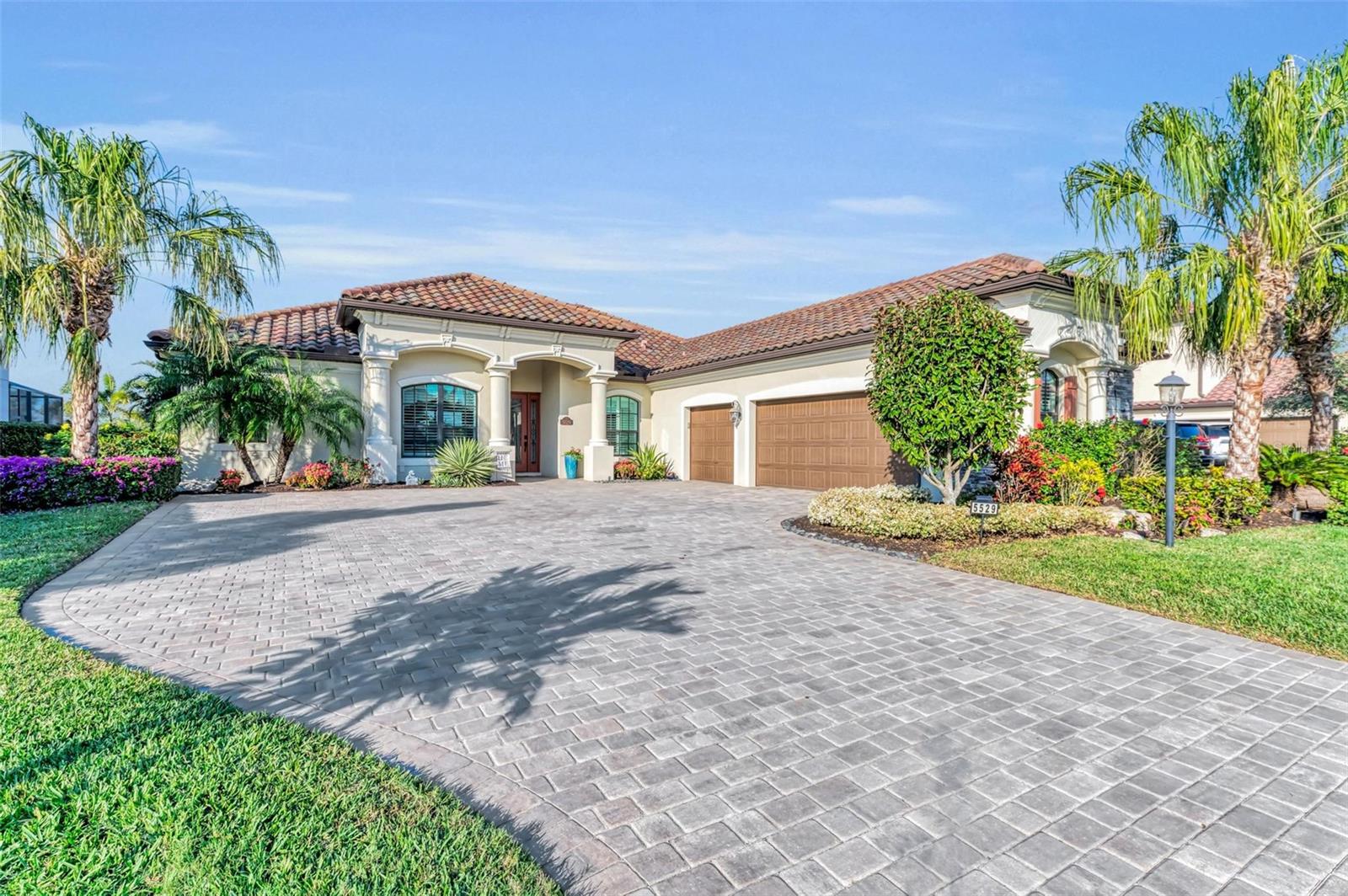
Would you like to sell your home before you purchase this one?
Priced at Only: $1,249,000
For more Information Call:
Address: 5529 Mulligan Way, BRADENTON, FL 34211
Property Location and Similar Properties
- MLS#: A4639693 ( Residential )
- Street Address: 5529 Mulligan Way
- Viewed:
- Price: $1,249,000
- Price sqft: $366
- Waterfront: Yes
- Wateraccess: Yes
- Waterfront Type: Pond
- Year Built: 2019
- Bldg sqft: 3416
- Bedrooms: 4
- Total Baths: 3
- Full Baths: 2
- 1/2 Baths: 1
- Garage / Parking Spaces: 3
- Days On Market: 81
- Additional Information
- Geolocation: 27.4424 / -82.3566
- County: MANATEE
- City: BRADENTON
- Zipcode: 34211
- Elementary School: Gullett Elementary
- Middle School: Dr Mona Jain Middle
- High School: Lakewood Ranch High
- Provided by: PREMIER SOTHEBYS INTL REALTY
- Contact: Leslie DuFresne
- 941-907-9541

- DMCA Notice
-
DescriptionCOMPETITIVELY PRICED and offered by a HIGHLY MOTIVATED seller, this meticulously curated, single story residence has been expertly designed with keen attention to detail, seamlessly blending luxury, sophistication and serenity. Set back along the second fairway of the Piper course, this stunning Lakewood National Golf Club four bedroom, three car garage residence offers the ideal balance of privacy while enjoying all that this vibrant and social community has to offer. The functional Napoli floor plan captures breathtaking views from nearly every room including the chef's kitchen with stainless steel appliances, natural gas cooking, generous island, and upgraded solid wood cabinetry with a custom kitchen eat in expansion for extra storage and function. The sellers spared no expense with upgrades throughout including stepped and trey ceilings, crown molding, designer finishes, custom closet systems, a Murphy bed for additional guests, plantation shutters, hurricane rolldown patio screen, water softener and purification system, whole home generator, surge protector, epoxy finished garage floor with additional built in storage racks, and more. The real star of the show is the outdoor experience with a heated pool and spa, custom dusk to dawn lanai cage lighting, built in surround sound, outdoor kitchen with a large gas grill and beverage refrigerator, and a custom wood ceiling that gives this outdoor experience the ideal finishing touch. All this, plus owners in Lakewood National Golf Club enjoy deeded golf membership giving them the ability to play 36 holes of championship golf year round. The Commander course at Lakewood National Golf Club was named No. 1 Golfers Choice and No. 1 Top Course in Florida by Golf Advisor. Lakewood National Golf Club offers gated, maintenance free living with extraordinary amenities that include 36 holes of Arnold Palmer designed golf courses, a zero entry heated pool with cascading waterfalls and lap lanes, poolside tiki bar and caf, fitness center with group exercise classes, on site full service spa, eight lighted Har Tru tennis courts, bocce, pickleball, several satellite pools, and a stunning 28,000 square foot clubhouse which offers fine and casual dining, an expansive bar and lounge, mens and ladies lounges and locker rooms, conference and meeting space, a full time lifestyle director that keeps residents social life fun and active with trivia night, karaoke night, live concerts on the green, extravagant holiday parties, wine tasting dinners and more. Lakewood National Golf Club hosts the annual Korn Ferry Tours LECOM Suncoast Classic.
Payment Calculator
- Principal & Interest -
- Property Tax $
- Home Insurance $
- HOA Fees $
- Monthly -
For a Fast & FREE Mortgage Pre-Approval Apply Now
Apply Now
 Apply Now
Apply NowFeatures
Building and Construction
- Builder Model: Napoli
- Builder Name: Lennar Homes
- Covered Spaces: 0.00
- Exterior Features: Lighting, Outdoor Kitchen, Rain Gutters, Sliding Doors
- Flooring: Ceramic Tile
- Living Area: 2359.00
- Roof: Tile
Property Information
- Property Condition: Completed
Land Information
- Lot Features: Landscaped, On Golf Course, Sidewalk, Paved, Private
School Information
- High School: Lakewood Ranch High
- Middle School: Dr Mona Jain Middle
- School Elementary: Gullett Elementary
Garage and Parking
- Garage Spaces: 3.00
- Open Parking Spaces: 0.00
- Parking Features: Driveway, Garage Door Opener, Garage Faces Side, Golf Cart Garage, Ground Level
Eco-Communities
- Pool Features: Child Safety Fence, Gunite, Heated, In Ground, Lighting
- Water Source: Public
Utilities
- Carport Spaces: 0.00
- Cooling: Central Air
- Heating: Central, Electric
- Pets Allowed: Cats OK, Dogs OK, Yes
- Sewer: Public Sewer
- Utilities: BB/HS Internet Available, Fiber Optics, Natural Gas Connected, Sewer Connected, Sprinkler Recycled, Underground Utilities, Water Connected
Amenities
- Association Amenities: Clubhouse, Fitness Center, Gated, Golf Course, Maintenance, Pickleball Court(s), Pool, Recreation Facilities, Sauna, Security, Tennis Court(s)
Finance and Tax Information
- Home Owners Association Fee Includes: Guard - 24 Hour, Maintenance Grounds, Private Road, Recreational Facilities, Security
- Home Owners Association Fee: 9890.00
- Insurance Expense: 0.00
- Net Operating Income: 0.00
- Other Expense: 0.00
- Tax Year: 2024
Other Features
- Appliances: Built-In Oven, Dishwasher, Disposal, Dryer, Gas Water Heater, Microwave, Range, Range Hood, Refrigerator, Washer, Water Filtration System, Water Purifier
- Association Name: Gina Plotkin
- Association Phone: 941-777-7035
- Country: US
- Furnished: Unfurnished
- Interior Features: Built-in Features, Ceiling Fans(s), Coffered Ceiling(s), Crown Molding, Dry Bar, Eat-in Kitchen, High Ceilings, Open Floorplan, Primary Bedroom Main Floor, Solid Surface Counters, Solid Wood Cabinets, Split Bedroom, Stone Counters, Thermostat, Tray Ceiling(s), Window Treatments
- Legal Description: LOT 485, LAKEWOOD NATIONAL GOLF CLUB PH II PI #5815.7720/9
- Levels: One
- Area Major: 34211 - Bradenton/Lakewood Ranch Area
- Occupant Type: Owner
- Parcel Number: 581577209
- View: Golf Course, Water
- Zoning Code: PDR
Similar Properties
Nearby Subdivisions
Arbor Grande
Avaunce
Braden Pines
Bridgewater Ph Ii At Lakewood
Bridgewater Ph Iii At Lakewood
Central Park Ph B1
Central Park Subphase A2a
Central Park Subphase B2a B2c
Central Park Subphase Caa
Central Park Subphase Cba
Central Park Subphase D1aa
Central Park Subphase D1ba D2
Central Park Subphase D1bb D2a
Central Park Subphase G1a G1b
Central Park Subphase G1c
Central Park Subphase G2a G2b
Cresswind
Cresswind Ph I Subph A B
Cresswind Ph Ii Subph A B C
Cresswind Ph Iii
Eagle Trace
Eagle Trace Ph I
Eagle Trace Ph Iic
Eagle Trace Ph Iiib
Grand Oaks At Panther Ridge
Harmony At Lakewood Ranch Ph I
Indigo
Indigo Ph I
Indigo Ph Iv V
Indigo Ph Vi Subphase 6a 6b 6
Indigo Ph Vi Subphase 6b 6c R
Indigo Ph Viii Subph 8a 8b 8c
Lakewood Park
Lakewood Ranch Solera Ph Ia I
Lakewood Ranch Solera Ph Ic I
Lorraine Lakes
Lorraine Lakes Ph I
Lorraine Lakes Ph Iia
Lorraine Lakes Ph Iib1 Iib2
Lorraine Lakes Ph Iib3 Iic
Mallory Park Ph I A C E
Mallory Park Ph I D Ph Ii A
Mallory Park Ph I Subphase B
Mallory Park Ph Ii Subph B
Mallory Park Ph Ii Subph C D
Not Applicable
Palisades Ph Ii
Panther Ridge
Park East At Azario Ph I Subph
Park East At Azario Ph Ii
Polo Run
Polo Run Ph Ia Ib
Polo Run Ph Iia Iib
Polo Run Ph Iic Iid Iie
Pomello City Central
Pomello Park
Rosedale
Rosedale 3
Rosedale 5
Rosedale 6a
Rosedale 6b
Rosedale 7
Rosedale 8 Westbury Lakes
Rosedale Add Ph I
Rosedale Add Ph Ii
Rosedale Addition Phase Ii
Rosedale Highlands Subphase B
Rosedale Highlands Subphase C
Rosedale Highlands Subphase D
Saddlehorn Estates
Sapphire Point
Sapphire Point Ph I Ii Subph
Serenity Creek
Serenity Creek Rep Of Tr N
Solera
Solera At Lakewood Ranch
Solera At Lakewood Ranch Ph Ii
Solera Lakewood Ranch Ph Ia
Star Farms At Lakewood Ranch
Star Farms Ph Iiv
Star Farms Ph Iv Subph D E
Sweetwater At Lakewood Ranch
Sweetwater At Lakewood Ranch P
Sweetwater In Lakewood Ranch
Sweetwater Villas At Lakewood
Waterbury Tracts Continued
Woodleaf Hammock Ph I

- The Dial Team
- Tropic Shores Realty
- Love Life
- Mobile: 561.201.4476
- dennisdialsells@gmail.com



