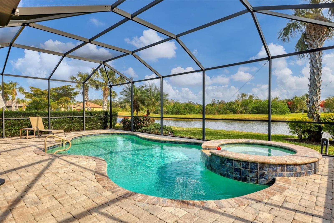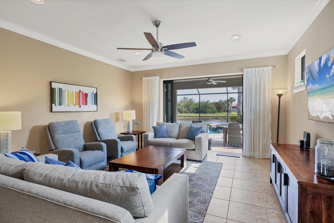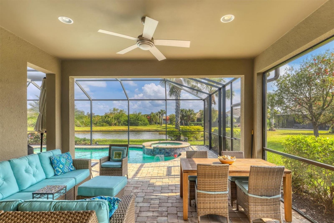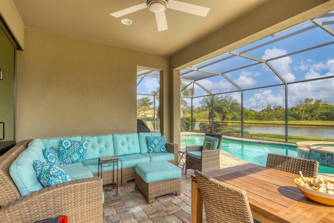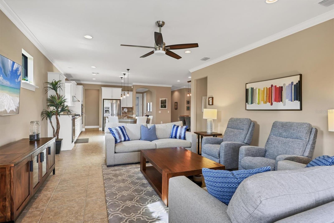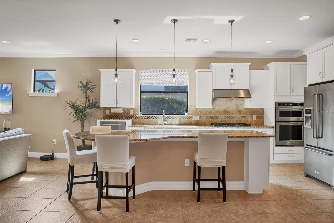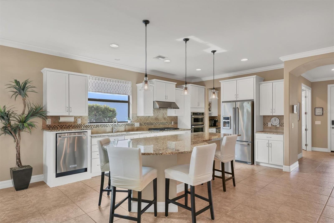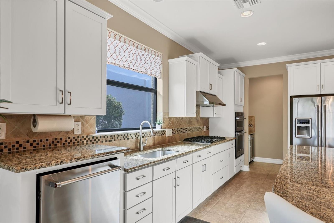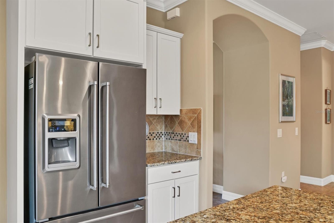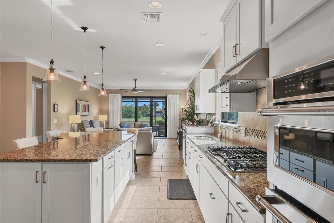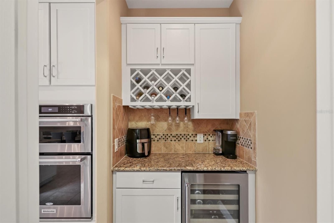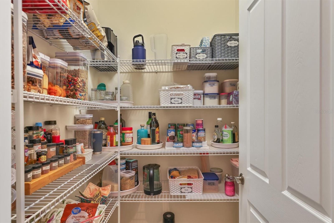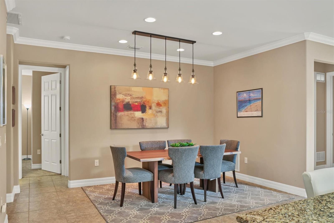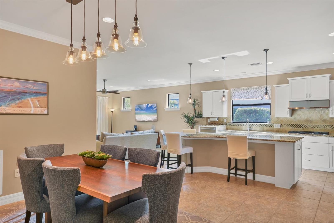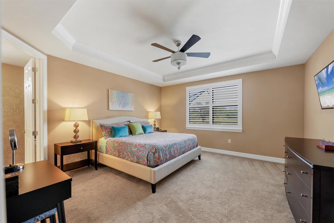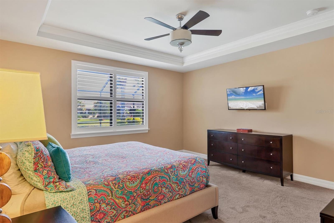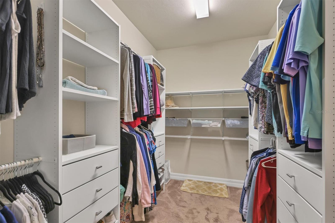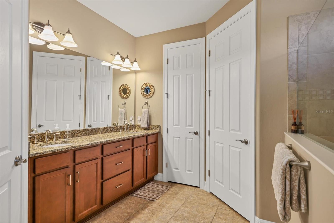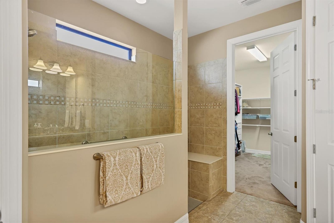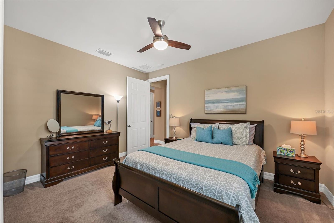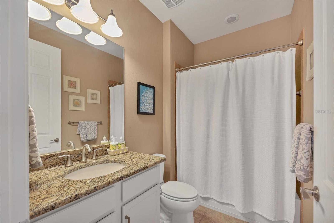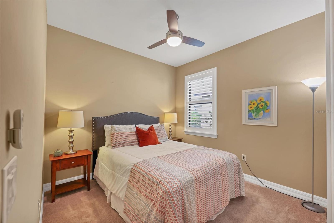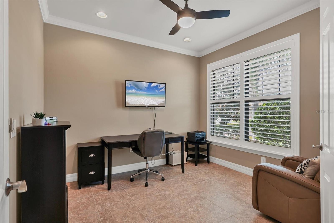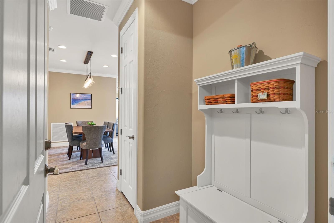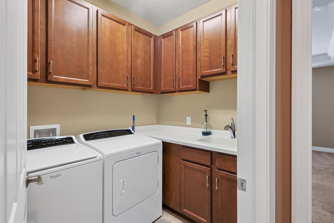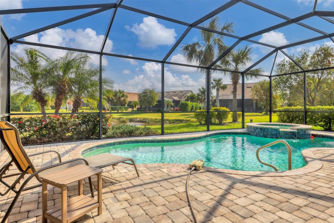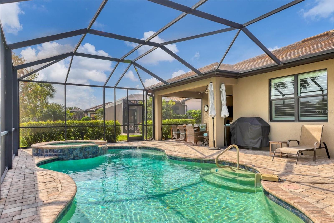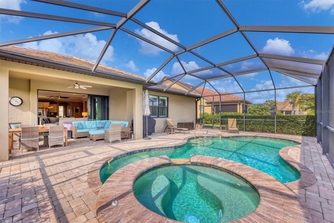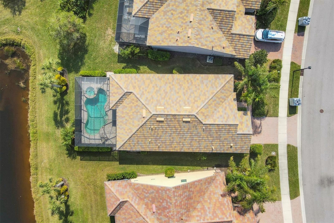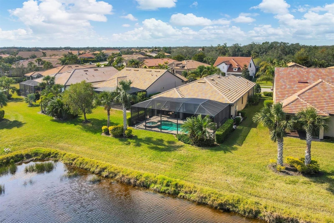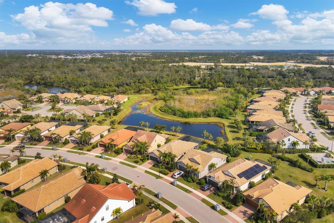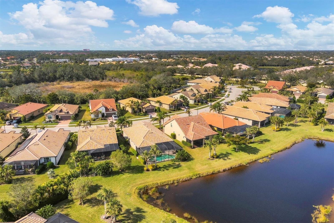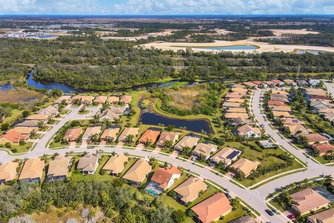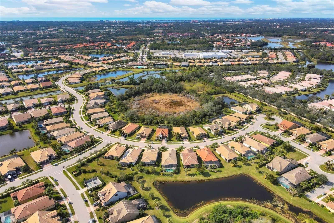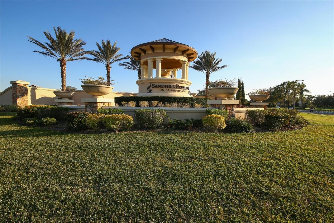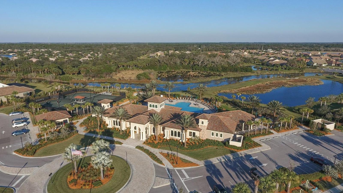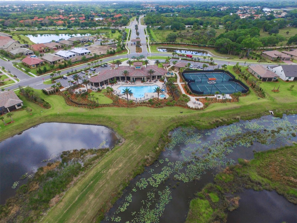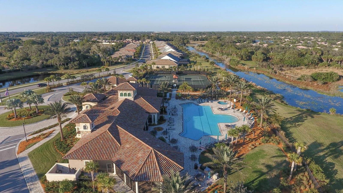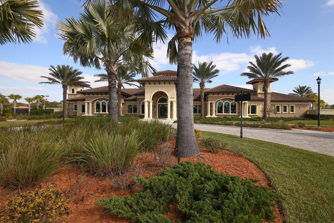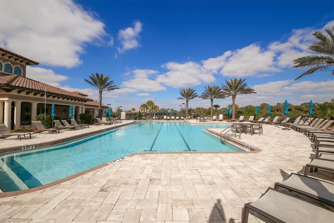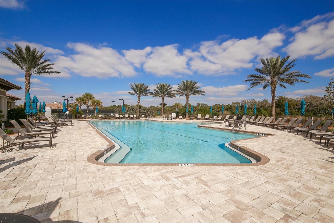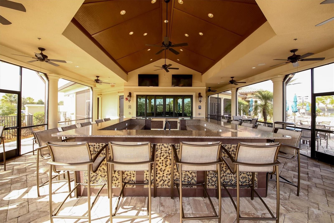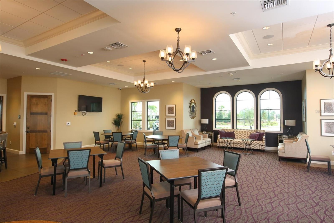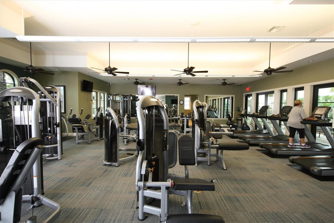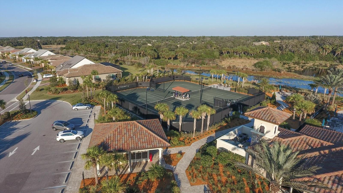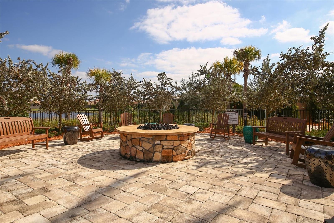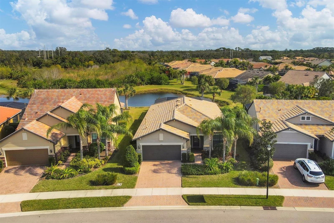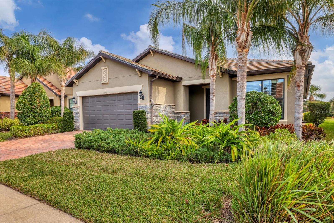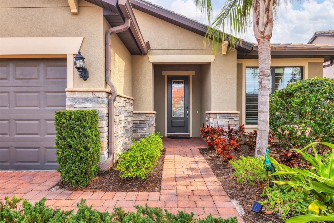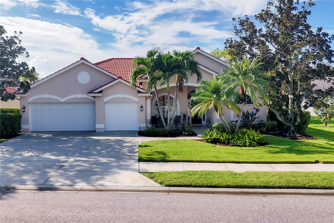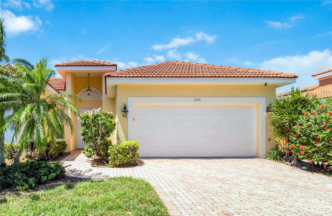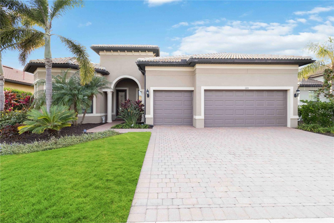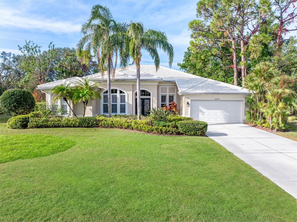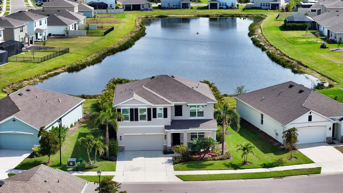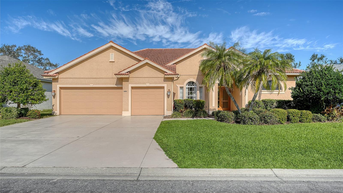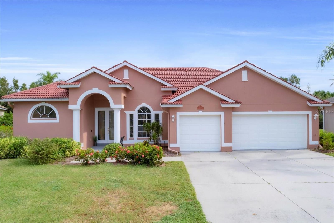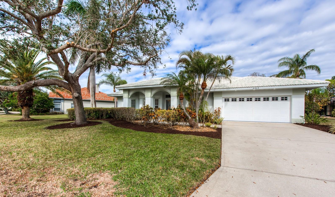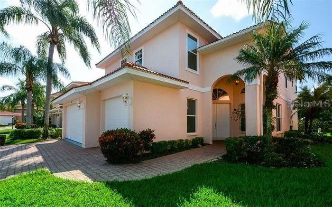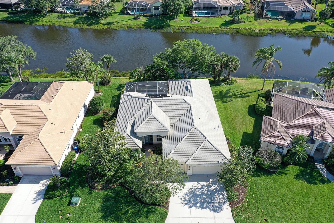11241 Sandhill Preserve Drive, SARASOTA, FL 34238
Property Photos
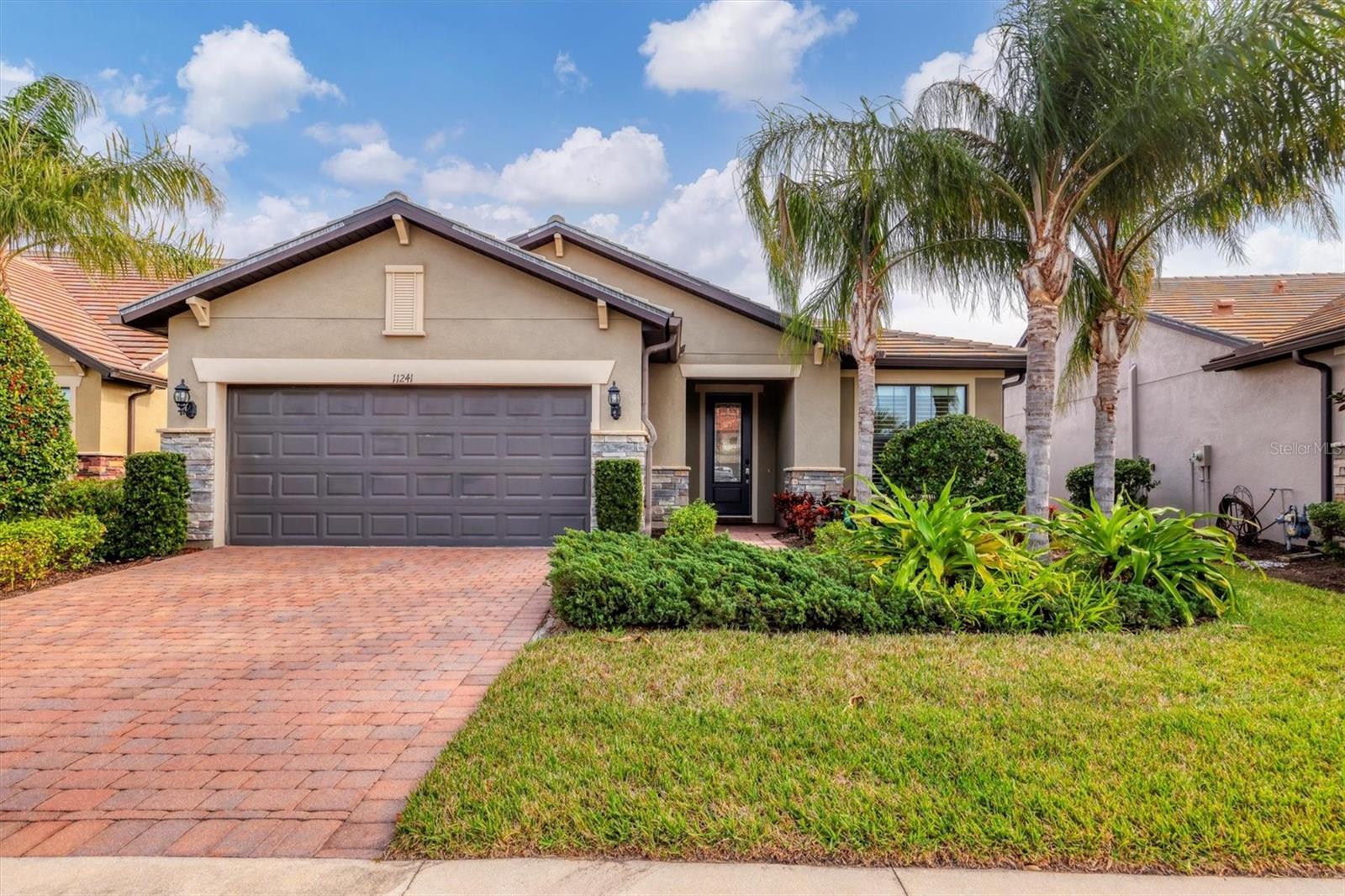
Would you like to sell your home before you purchase this one?
Priced at Only: $674,999
For more Information Call:
Address: 11241 Sandhill Preserve Drive, SARASOTA, FL 34238
Property Location and Similar Properties
- MLS#: A4637564 ( Residential )
- Street Address: 11241 Sandhill Preserve Drive
- Viewed: 28
- Price: $674,999
- Price sqft: $234
- Waterfront: No
- Year Built: 2015
- Bldg sqft: 2884
- Bedrooms: 3
- Total Baths: 2
- Full Baths: 2
- Garage / Parking Spaces: 2
- Days On Market: 100
- Additional Information
- Geolocation: 27.2219 / -82.4533
- County: SARASOTA
- City: SARASOTA
- Zipcode: 34238
- Subdivision: Sandhill Preserve
- Elementary School: Ashton Elementary
- Middle School: Sarasota Middle
- High School: Riverview High
- Provided by: RE/MAX ALLIANCE GROUP
- Contact: John Fevrier
- 941-954-5454

- DMCA Notice
-
Description3 bed + den / 2 bath pool home w/stunning lake view in sandhill preserve on palmer ranch! If you have been looking for a newer pool home close to the beach in a great community with top notch amenities, you may have found your perfect match. You will love the curb appeal on this 2015 quality built divosta home. The flat tile roof, brick paver drive and walkway, and stone accent faade details, and mature tropical landscaping warmly greets guests as they arrive. The impact glass windows provide additional security, peace of mind, and energy savings. Upon entering this home, the first thing you notice is the open concept design that blends the kitchen dining, and great room areas in a way that makes both entertaining and everyday living a dream. The large great room has pocketing sliders that open all the way and connect the covered lanai where family and friends can relax in the shade and enjoy lunch overlooking the lake to preserve view to the rear of the home. The heated pool/spa features pebbletec finish and brick pavers and a pool deck which extends the full length across the back of the home providing additional space. Back inside you will gravitate to the kitchen with its luxurious oversized center island featuring granite countertops, solid wood cabinetry, and modern stainless steel appliances including gas cooktop. Add the separate butlers pantry complete with beverage fridge along with a huge walk in pantry and you have a kitchen that is hard to beat. The 15 x 15 primary suite will impress you with its large walk in closet w/built ins so you can stay organized. The primary bath has a large vanity with his and hers sinks along with a large roman walk in shower that will make your morning routine a pleasure. The split floor plan places bedrooms and 2 and 3 far away from the primary bedroom providing great privacy. The den/office area is near the front entrance, has privacy doors and could easily serve as a 4th bedroom if needed. Sandhill preserve in palmer ranch is warm and friendly neighborhood featuring a grand clubhouse where residents of all ages enjoy a yearly social calendar of events, fitness center, resort style pool, tennis/pickleball courts, and gated entry. Super low hoa fee of just $433/mo incl yard care and there are no cdd fees. Close to siesta key, historic island of venice, downtown sarasota, legacy bike trail, a rated schools including nationally ranked pineview, as well as a brand new publix grocery store. This home is an absolute must see!
Payment Calculator
- Principal & Interest -
- Property Tax $
- Home Insurance $
- HOA Fees $
- Monthly -
For a Fast & FREE Mortgage Pre-Approval Apply Now
Apply Now
 Apply Now
Apply NowFeatures
Building and Construction
- Covered Spaces: 0.00
- Exterior Features: Rain Gutters, Sidewalk, Sliding Doors
- Flooring: Carpet, Ceramic Tile
- Living Area: 2106.00
- Roof: Tile
Land Information
- Lot Features: Landscaped
School Information
- High School: Riverview High
- Middle School: Sarasota Middle
- School Elementary: Ashton Elementary
Garage and Parking
- Garage Spaces: 2.00
- Open Parking Spaces: 0.00
- Parking Features: Driveway
Eco-Communities
- Pool Features: Gunite, Heated, In Ground, Screen Enclosure
- Water Source: Public
Utilities
- Carport Spaces: 0.00
- Cooling: Central Air
- Heating: Central
- Pets Allowed: Yes
- Sewer: Public Sewer
- Utilities: Cable Available, Electricity Connected, Natural Gas Connected, Phone Available, Sewer Connected, Sprinkler Recycled, Underground Utilities, Water Connected
Amenities
- Association Amenities: Clubhouse, Fitness Center, Pickleball Court(s), Pool, Security, Tennis Court(s)
Finance and Tax Information
- Home Owners Association Fee Includes: Guard - 24 Hour, Escrow Reserves Fund, Maintenance Grounds, Management, Private Road, Recreational Facilities, Security
- Home Owners Association Fee: 1299.00
- Insurance Expense: 0.00
- Net Operating Income: 0.00
- Other Expense: 0.00
- Tax Year: 2024
Other Features
- Appliances: Built-In Oven, Cooktop, Dishwasher, Disposal, Dryer, Exhaust Fan, Gas Water Heater, Range, Refrigerator
- Association Name: Advanced Management
- Association Phone: Diane Wanting /
- Country: US
- Furnished: Negotiable
- Interior Features: Ceiling Fans(s), Open Floorplan, Solid Wood Cabinets, Stone Counters, Walk-In Closet(s), Window Treatments
- Legal Description: LOT 151, SANDHILL PRESERVE UNIT 2A
- Levels: One
- Area Major: 34238 - Sarasota/Sarasota Square
- Occupant Type: Vacant
- Parcel Number: 0136090151
- View: Water
- Views: 28
- Zoning Code: RSF2
Similar Properties
Nearby Subdivisions
Arbor Lakes On Palmer Ranch
Ballantrae
Beneva Oaks
Beneva Oaks Ii
Cobblestone/palmer Ranch-ph 2
Cobblestonepalmer Ranch Ph 1
Cobblestonepalmer Ranch Ph 2
Cobblestonepalmer Ranch Phase
Cobblestonepalmer Ranchph 2
Country Club Of Sarasota The
Deer Creek
East Gate
Enclave At Prestancia The
Esplanade On Palmer Ranch
Esplanade/palmer Ranch Ph 2
Esplanadeon Palmer Ranch
Gulf Gate East
Hammock Preserve
Hammock Preserve Ph 1a
Hammock Preserve Ph 1a-4 1b &
Hammock Preserve Ph 1a4 1b
Hammock Preserve Ph 2a 2b
Hammock Preserve Ph 2a & 2b
Hamptons
Hamptons,
Huntington Pointe
Isles Of Sarasota
Isles Of Sarasota 2b
Isles Of Sarasota Ph 1b
Isles Of Sarasota Unit 2b
Lakeshore Village
Lakeshore Village South
Legacy Estates At Esplanade On
Legacy Estates On Palmer Ranch
Legacy Estatespalmer Ranch Ph
Legacy Estspalmer Ranch Ph 2
Marbella
Mira Lago At Palmer Ranch Ph 1
Mira Lago At Palmer Ranch Ph 2
Mira Lago At Palmer Ranch Ph 3
Not Applicable
Palacio
Palisades At Palmer Ranch
Palmer Oaks Estates
Prestancia
Prestancia La Vista
Prestancia Monte Verde At Vil
Prestancia Villa D Este
Prestancia / La Vista
Prestancia M N O Amd
Prestancia M N & O Amd
Prestancia Villa Deste
Prestancia-villa Fiore
Prestancia/villa Palmeras
Prestanciavilla Deste
Prestanciavilla Fiore
Prestanciavilla Palmeras
Promenade Estates
Promenade Estates On Palmer Ra
Promenade Estates Ph I
Promenade Estates Ph Ii
Sandhill Preserve
Sarasota Ranch Estates
Silver Oak
Stonebridge
Stoneybrook At Palmer Ranch
Stoneybrook Clubside South 3
Stoneybrook Golf Country Club
Stoneybrook Golf & Country Clu
Sunrise Golf Club Ph I
Sunrise Golf Club Ph Ii
Sunrise Preserve
Sunrise Preserve Ph 2
Sunrise Preserve Ph 3
Sunrise Preserve Ph 5
The Hamptons
The Hamptons,
Turtle Rock
Turtle Rock Parcels E-2 & F-2
Turtle Rock Parcels E2 F2
Turtle Rock Parcels I J
Turtle Rock Parcels I & J
Villa Fiore
Villa Palmeras
Villa Palmeras Prestancia
Village Des Pins I
Village Des Pins Ii
Village Des Pins Iii
Villagewalk
Wellington Chase
Westwoods At Sunrise
Westwoods At Sunrise 2
Willowbrook

- The Dial Team
- Tropic Shores Realty
- Love Life
- Mobile: 561.201.4476
- dennisdialsells@gmail.com



