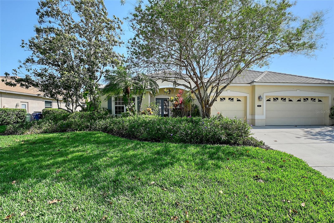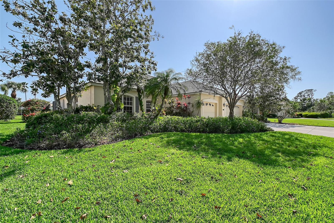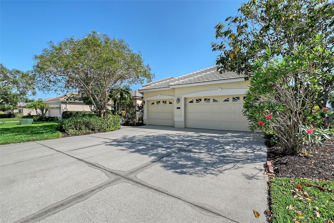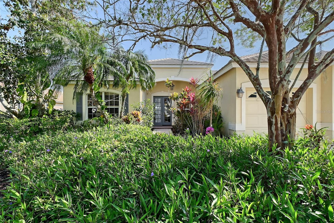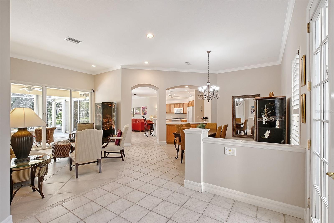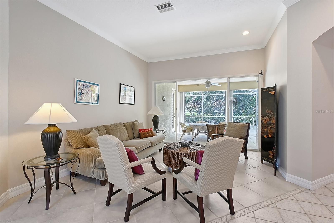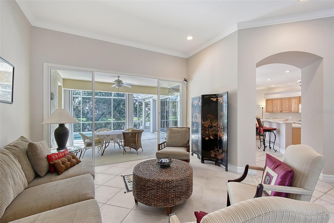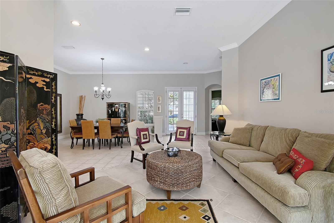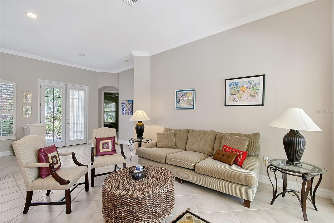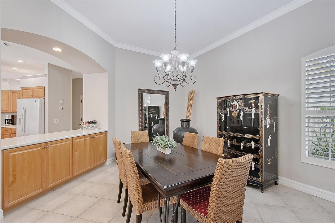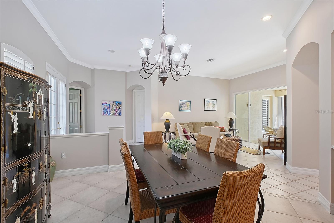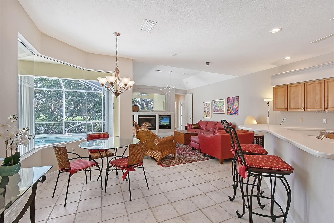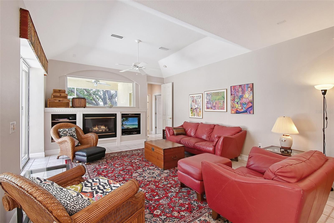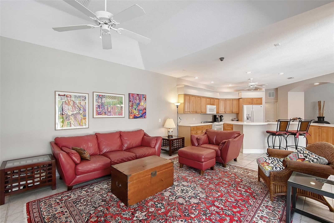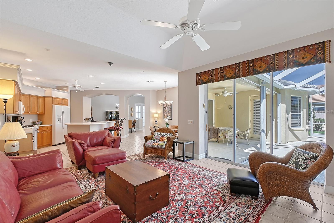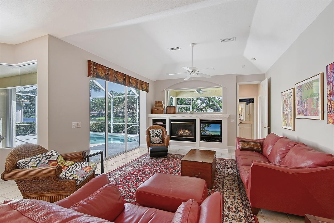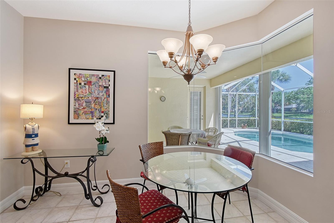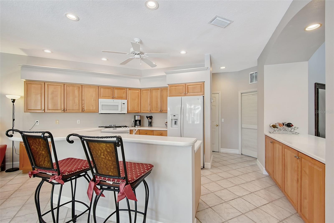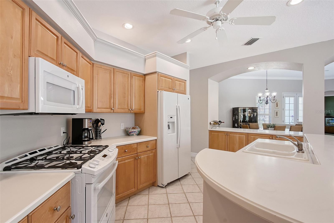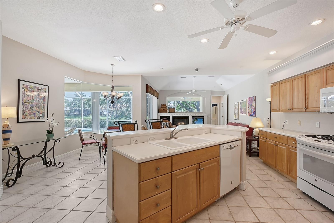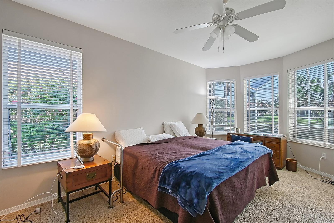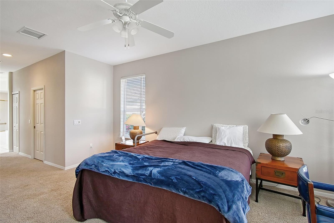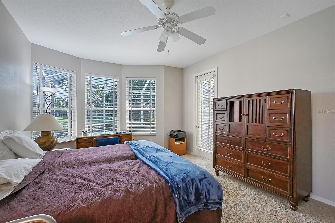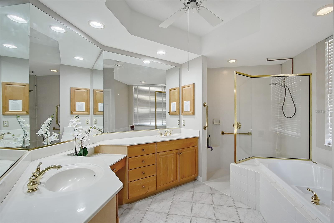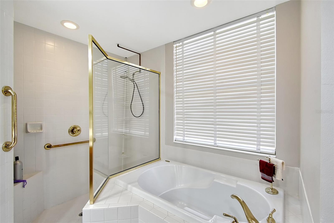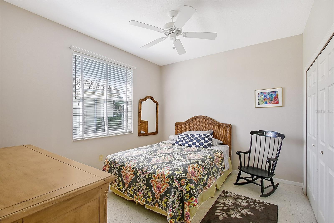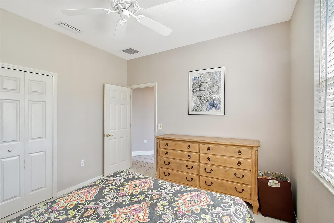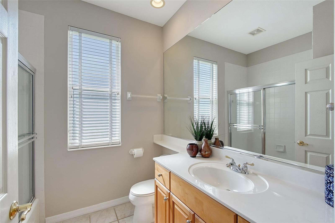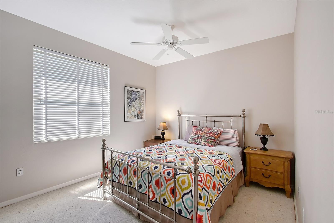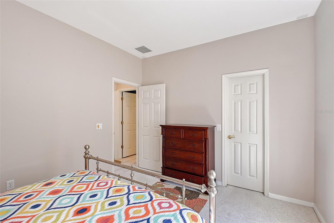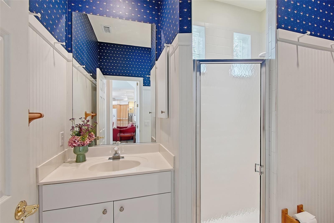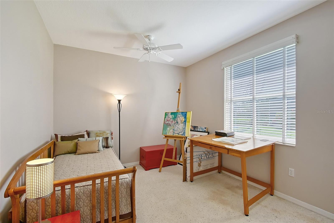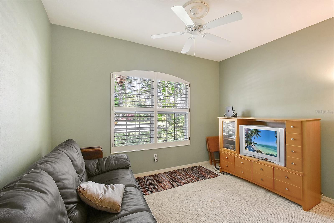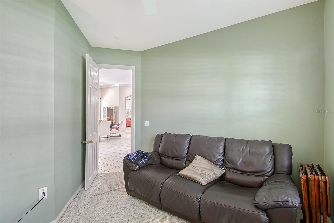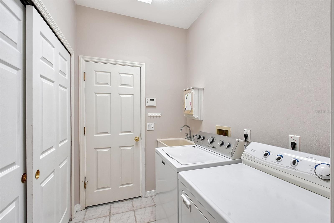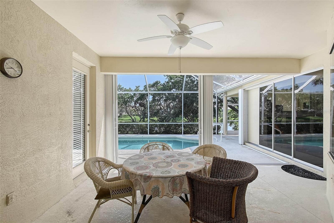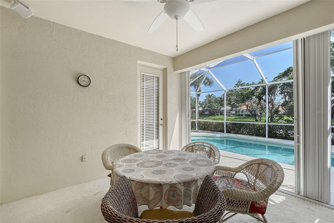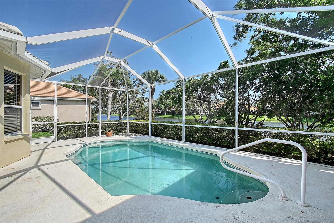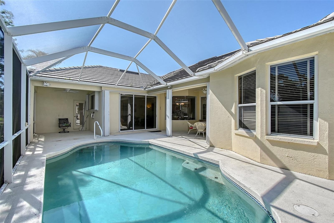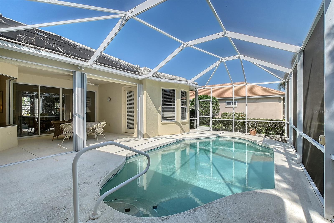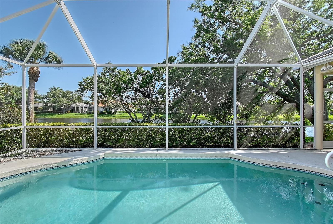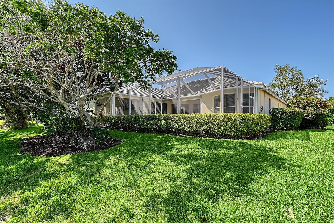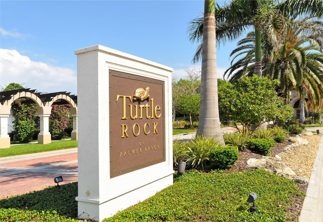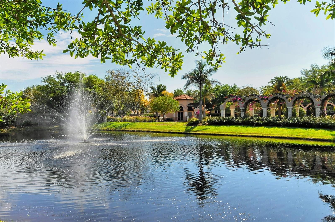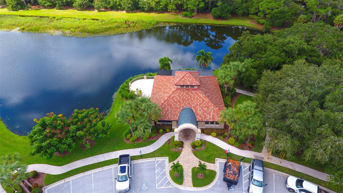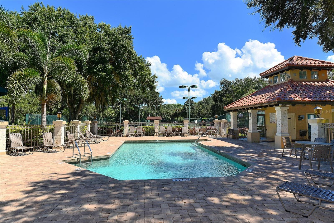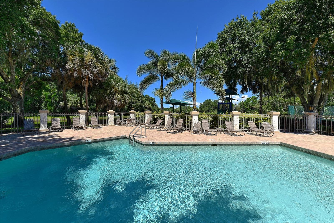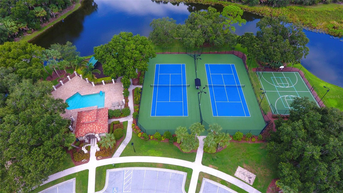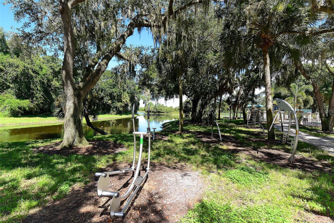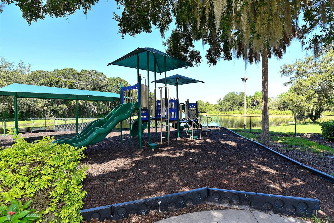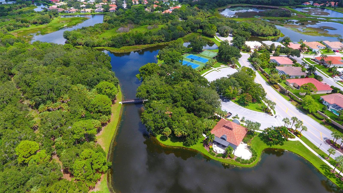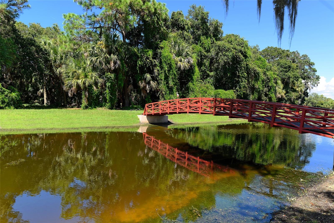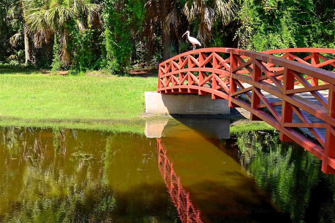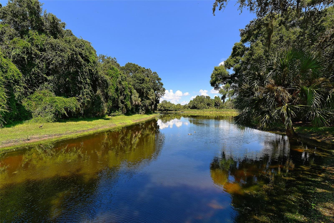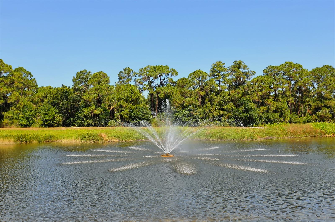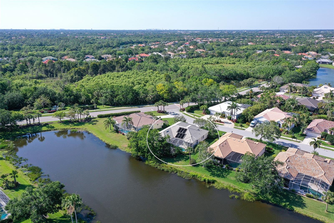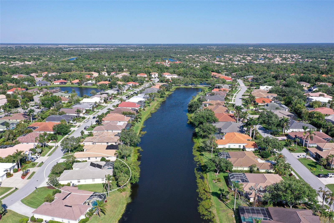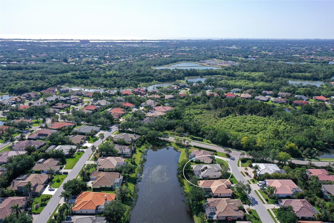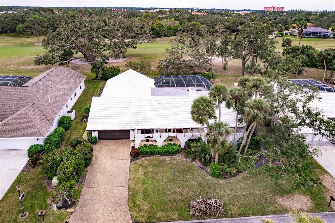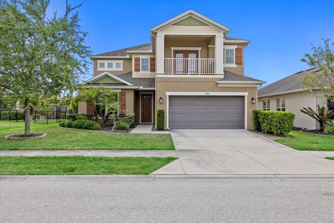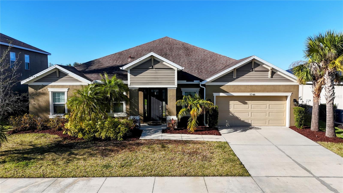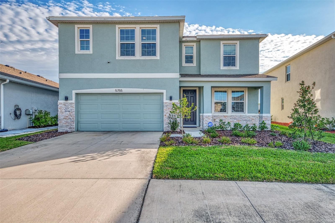5032 Timber Chase Way, SARASOTA, FL 34238
Property Photos
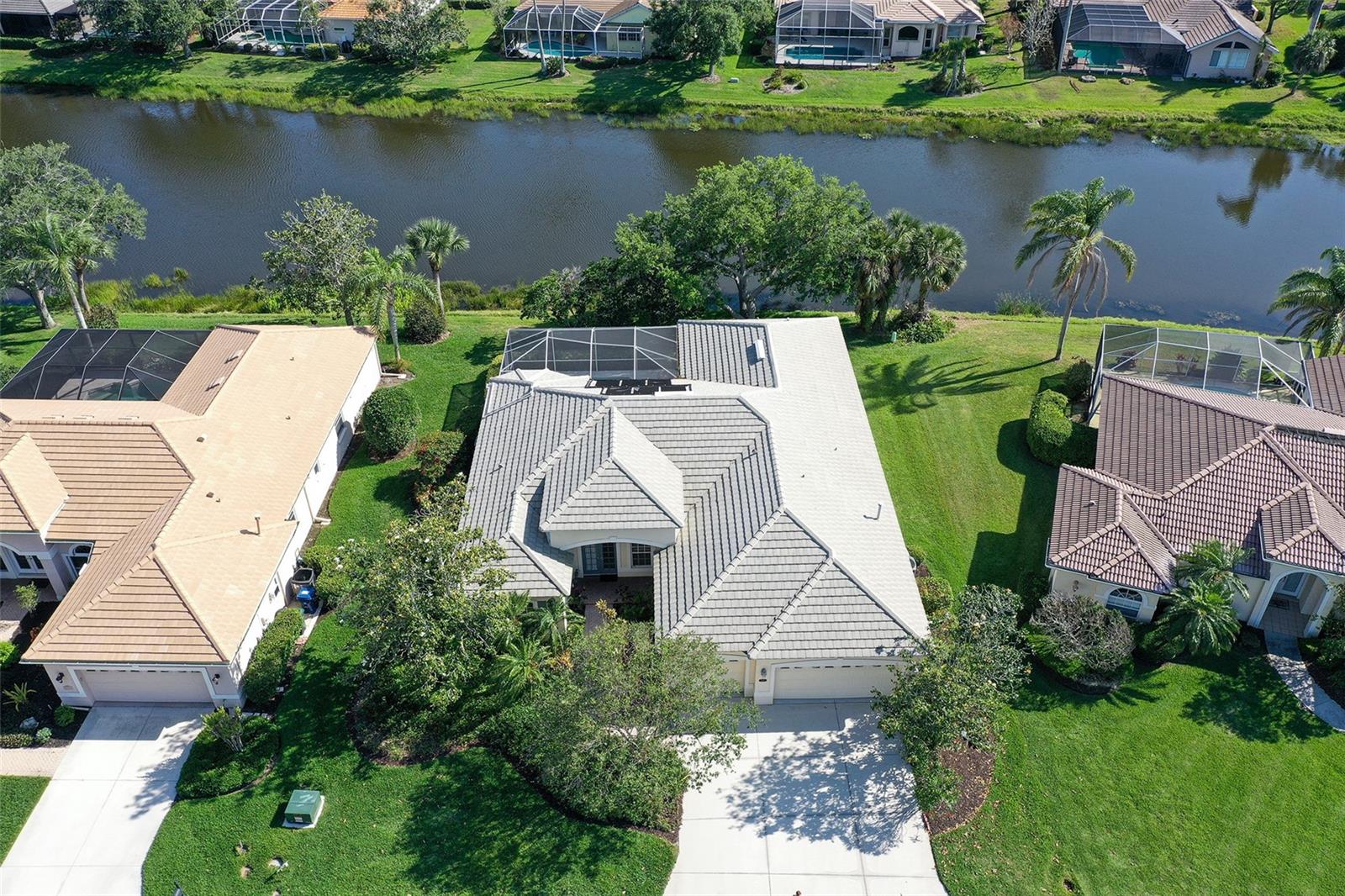
Would you like to sell your home before you purchase this one?
Priced at Only: $745,000
For more Information Call:
Address: 5032 Timber Chase Way, SARASOTA, FL 34238
Property Location and Similar Properties
- MLS#: A4647554 ( Residential )
- Street Address: 5032 Timber Chase Way
- Viewed: 32
- Price: $745,000
- Price sqft: $192
- Waterfront: Yes
- Wateraccess: Yes
- Waterfront Type: Pond
- Year Built: 1997
- Bldg sqft: 3886
- Bedrooms: 4
- Total Baths: 3
- Full Baths: 3
- Garage / Parking Spaces: 3
- Days On Market: 14
- Additional Information
- Geolocation: 27.2337 / -82.4661
- County: SARASOTA
- City: SARASOTA
- Zipcode: 34238
- Subdivision: Turtle Rock
- Provided by: PREFERRED SHORE LLC
- Contact: Pam Youngelman
- 941-999-1179

- DMCA Notice
-
DescriptionWelcome to 5032 Timber Chase Way, a stunning 4 bedroom plus den retreat crafted for the ultimate in luxury, comfort, and practicality. This exquisite home greets you with breathtaking water views, elegant crown molding, and striking aquarium bay windows that bathe the interior in natural light. The kitchen offers gas cooking, breakfast bar and walk in pantry! The spacious, open layout features high ceilings and a cozy fireplace, creating an inviting ambiance perfect for both entertaining and unwinding. Designed with convenience in mind, this residence offers a walk in pantry, generous walk in closets, and ample storage throughout. The modern 50 gallon hot water heater (installed in 2022) ensures efficiency, while hurricane shutters and reinforced garage doors provide peace of mind in any weather. Car enthusiasts and hobbyists will love the expansive 3 car garage, offering plenty of space for vehicles and projects alike. Step outside to lush, meticulously maintained landscaping that enhances the homes curb appeal and creates a serene oasis. Enjoy cocktails at the screened in pool with great water views! SOLD FURNISHED with some exceptions. Nestled in a vibrant community with low HOA fees, youll enjoy access to top notch amenities and the scenic Legacy Trail just steps away. Plus, with pristine beaches, premier shopping, and dining all in close proximity, this location is as convenient as it is beautiful. 5032 Timber Chase Way seamlessly blends style, functionality, and an unbeatable locationyour dream home awaits!
Payment Calculator
- Principal & Interest -
- Property Tax $
- Home Insurance $
- HOA Fees $
- Monthly -
For a Fast & FREE Mortgage Pre-Approval Apply Now
Apply Now
 Apply Now
Apply NowFeatures
Building and Construction
- Covered Spaces: 0.00
- Exterior Features: Hurricane Shutters, Irrigation System, Sidewalk, Sliding Doors
- Flooring: Carpet, Ceramic Tile
- Living Area: 2752.00
- Roof: Tile
Garage and Parking
- Garage Spaces: 3.00
- Open Parking Spaces: 0.00
Eco-Communities
- Pool Features: In Ground
- Water Source: Public
Utilities
- Carport Spaces: 0.00
- Cooling: Central Air
- Heating: Central
- Pets Allowed: Yes
- Sewer: Public Sewer
- Utilities: Public
Amenities
- Association Amenities: Clubhouse, Gated, Maintenance, Pickleball Court(s), Playground, Pool, Tennis Court(s), Trail(s)
Finance and Tax Information
- Home Owners Association Fee Includes: Guard - 24 Hour, Pool, Management, Private Road, Recreational Facilities
- Home Owners Association Fee: 825.00
- Insurance Expense: 0.00
- Net Operating Income: 0.00
- Other Expense: 0.00
- Tax Year: 2024
Other Features
- Appliances: Cooktop, Dishwasher, Disposal, Dryer, Electric Water Heater, Microwave, Range Hood, Refrigerator
- Association Name: Nanette Thomas
- Association Phone: 941-870-9855
- Country: US
- Interior Features: Ceiling Fans(s), Crown Molding, Eat-in Kitchen, Kitchen/Family Room Combo, Thermostat, Window Treatments
- Legal Description: LOT 2 PARCEL E-1 TURTLE ROCK UNIT 3
- Levels: One
- Area Major: 34238 - Sarasota/Sarasota Square
- Occupant Type: Owner
- Parcel Number: 0121160023
- Views: 32
- Zoning Code: RSF1
Similar Properties
Nearby Subdivisions
Arbor Lakes On Palmer Ranch
Ballantrae
Beneva Oaks
Beneva Oaks Ii
Cobblestonepalmer Ranch Ph 1
Cobblestonepalmer Ranch Ph 2
Cobblestonepalmer Ranch Phase
Cobblestonepalmer Ranchph 2
Country Club Of Sarasota The
Deer Creek
East Gate
Enclave At Prestancia The
Gulf Gate East
Hammock Preserve
Hammock Preserve Ph 1a
Hammock Preserve Ph 1a4 1b
Hammock Preserve Ph 2a 2b
Huntington Pointe
Isles Of Sarasota
Isles Of Sarasota 2b
Lakeshore Village
Lakeshore Village South
Legacy Estates On Palmer Ranch
Legacy Estatespalmer Ranch Ph
Legacy Estspalmer Ranch Ph 2
Mira Lago At Palmer Ranch Ph 1
Mira Lago At Palmer Ranch Ph 2
Mira Lago At Palmer Ranch Ph 3
Not Applicable
Palacio
Palisades At Palmer Ranch
Palmer Oaks Estates
Pine Tree Acres
Prestancia
Prestancia La Vista
Prestancia Monte Verde At Vil
Prestancia M N O Amd
Prestancia Villa Deste
Prestanciavilla Deste
Prestanciavilla Palmeras
Sandhill Preserve
Sarasota Ranch Estates
Silver Oak
Stonebridge
Stoneybrook At Palmer Ranch
Stoneybrook Golf Country Club
Sunrise Golf Club Ph I
Sunrise Golf Club Ph Ii
Sunrise Preserve
Sunrise Preserve At Palmer Ran
Sunrise Preserve Ph 2
Sunrise Preserve Ph 3
Sunrise Preserve Ph 5
The Hamptons
Turtle Rock
Turtle Rock Parcels E2 F2
Turtle Rock Parcels I J
Villa Fiore
Villa Palmeras
Villa Palmeras Prestancia
Village Des Pins I
Village Des Pins Ii
Village Des Pins Iii
Villagewalk
Wellington Chase
Westwoods At Sunrise
Westwoods At Sunrise 2
Willowbrook

- The Dial Team
- Tropic Shores Realty
- Love Life
- Mobile: 561.201.4476
- dennisdialsells@gmail.com



