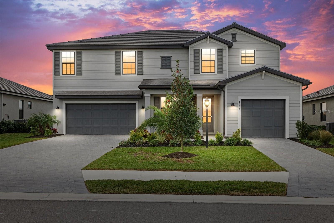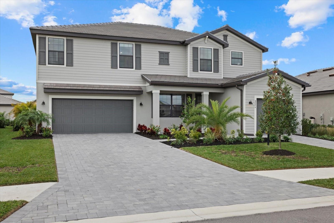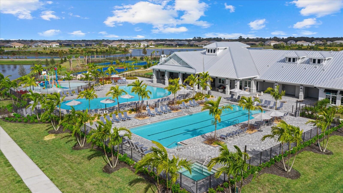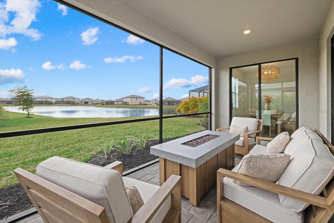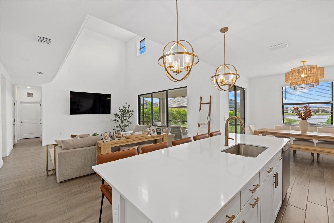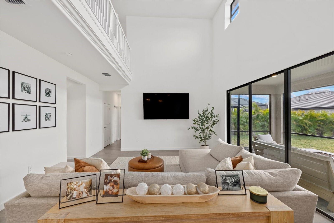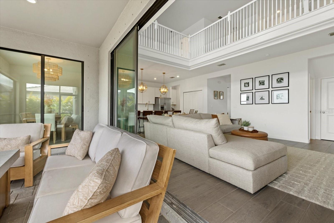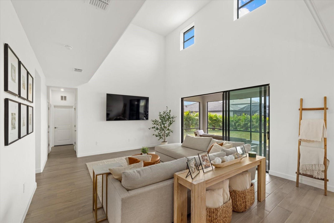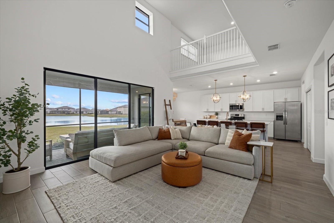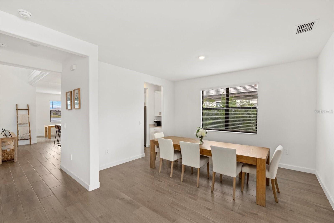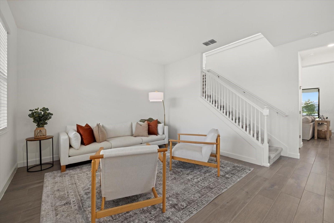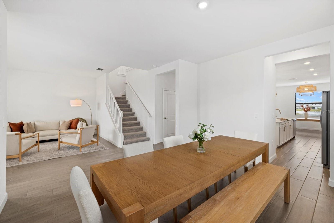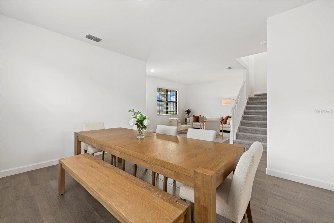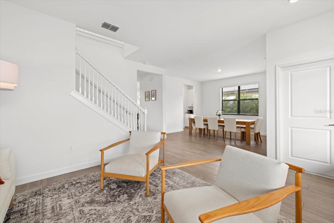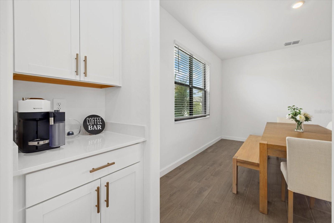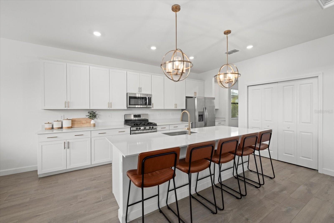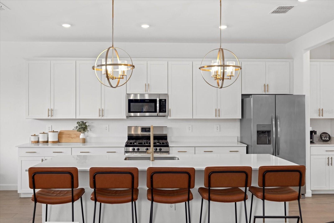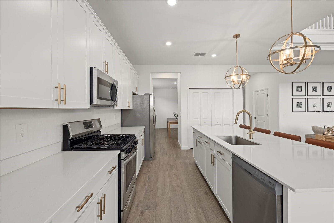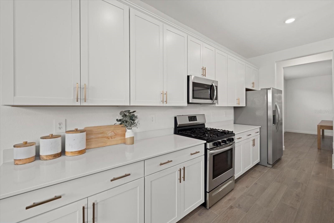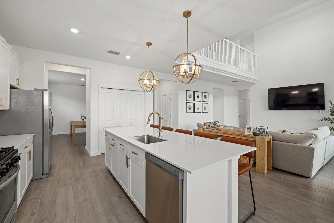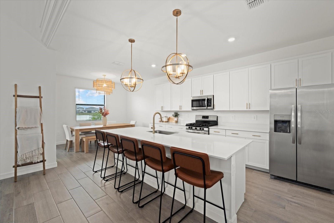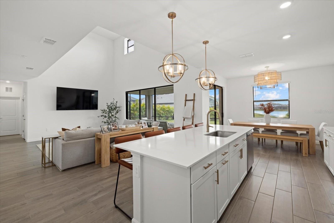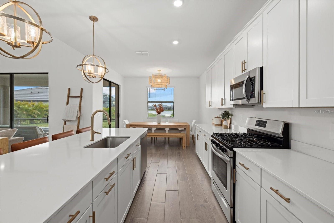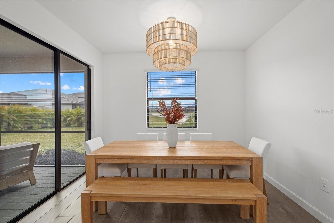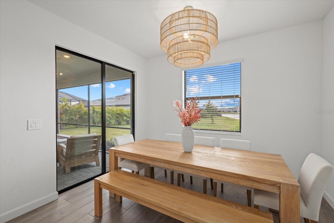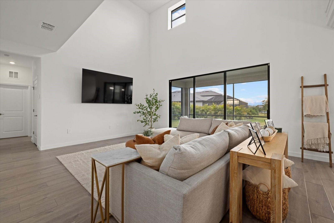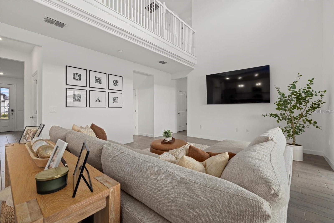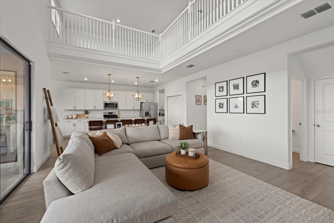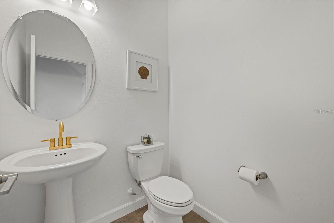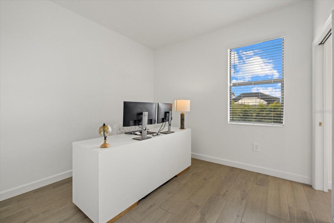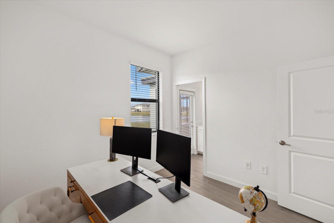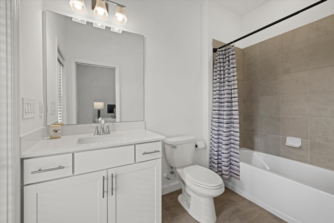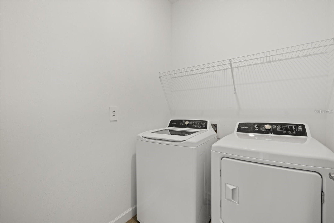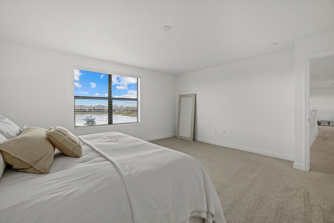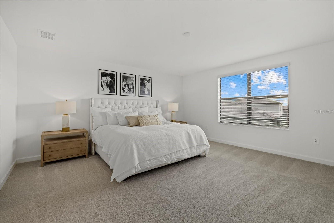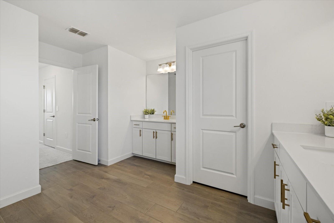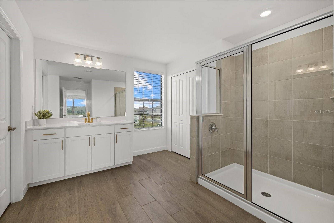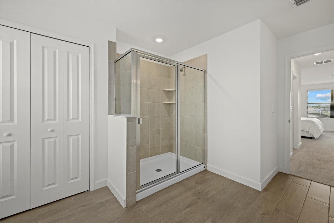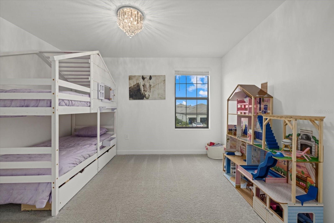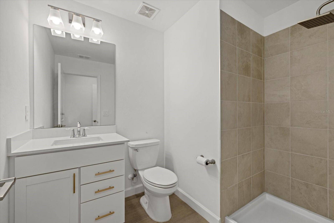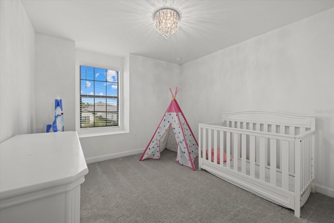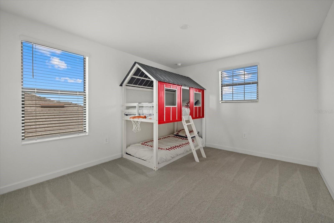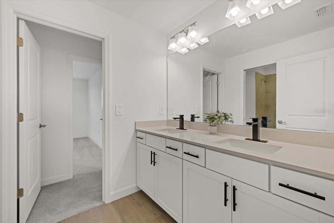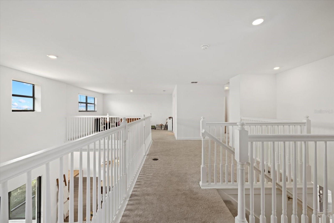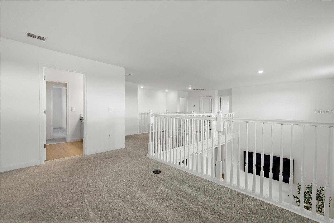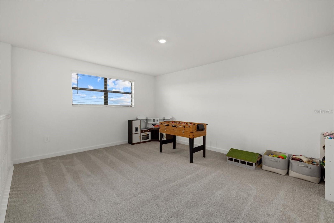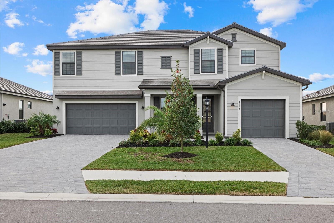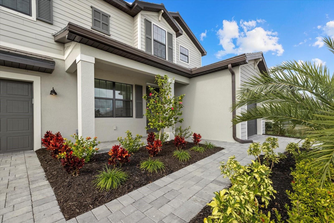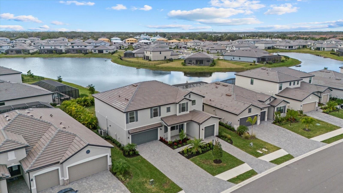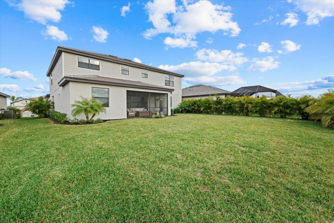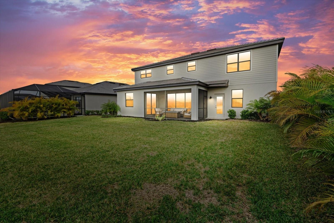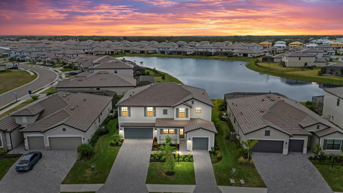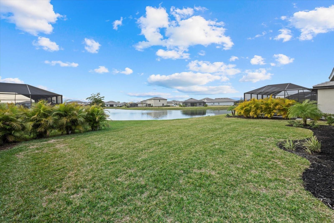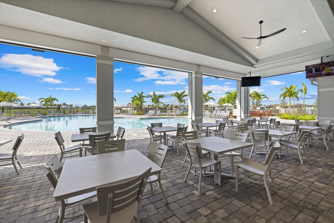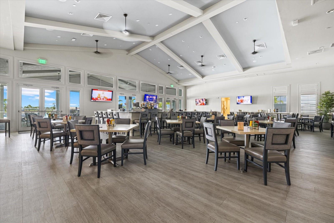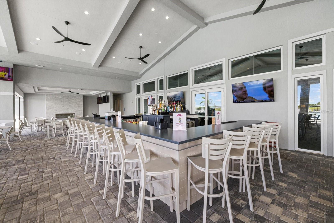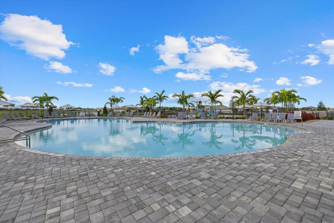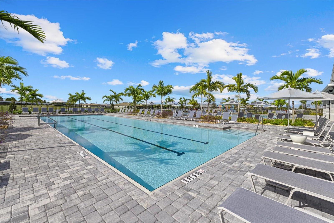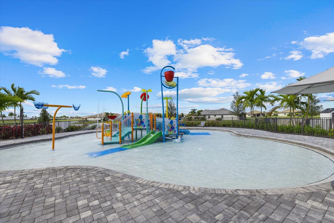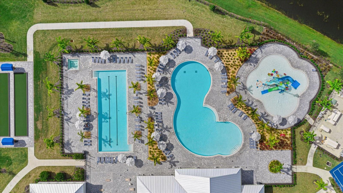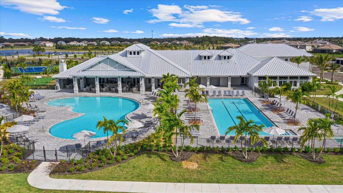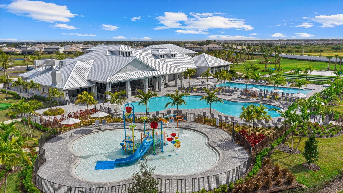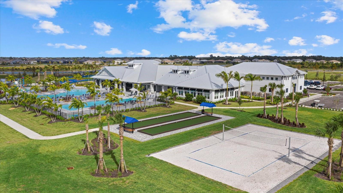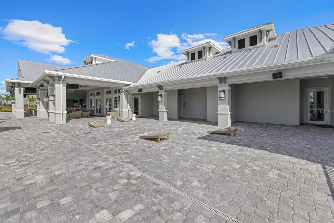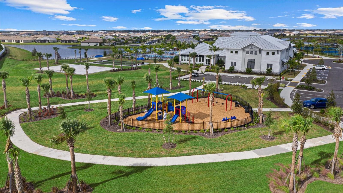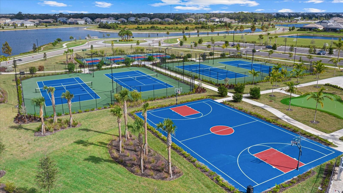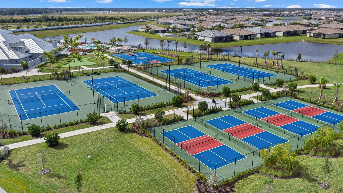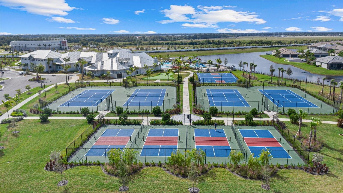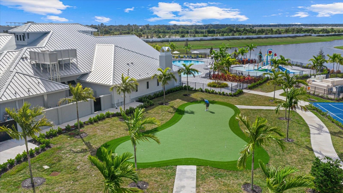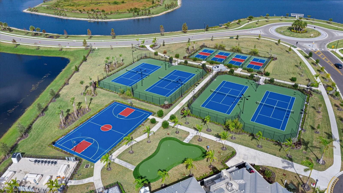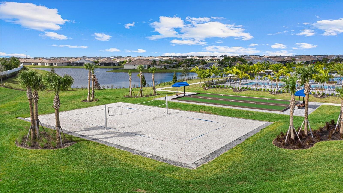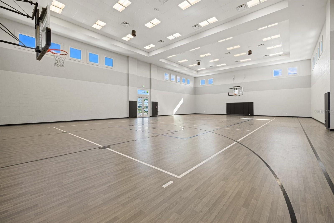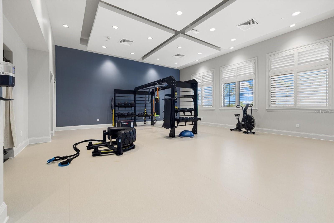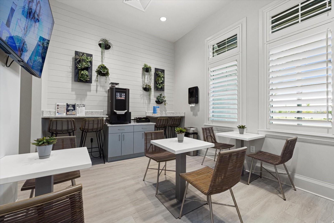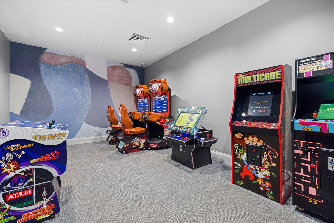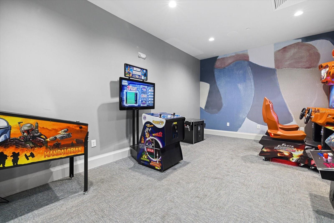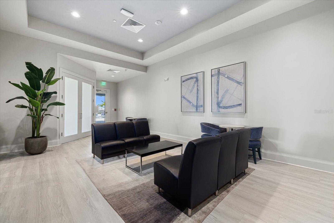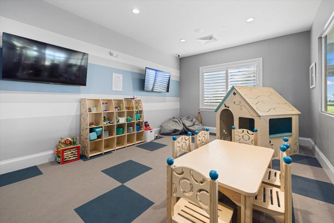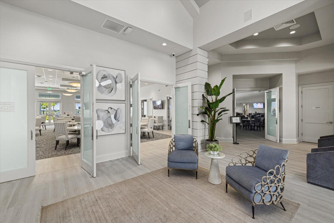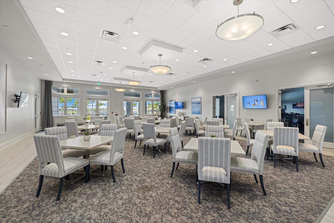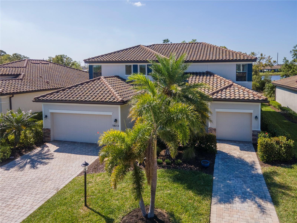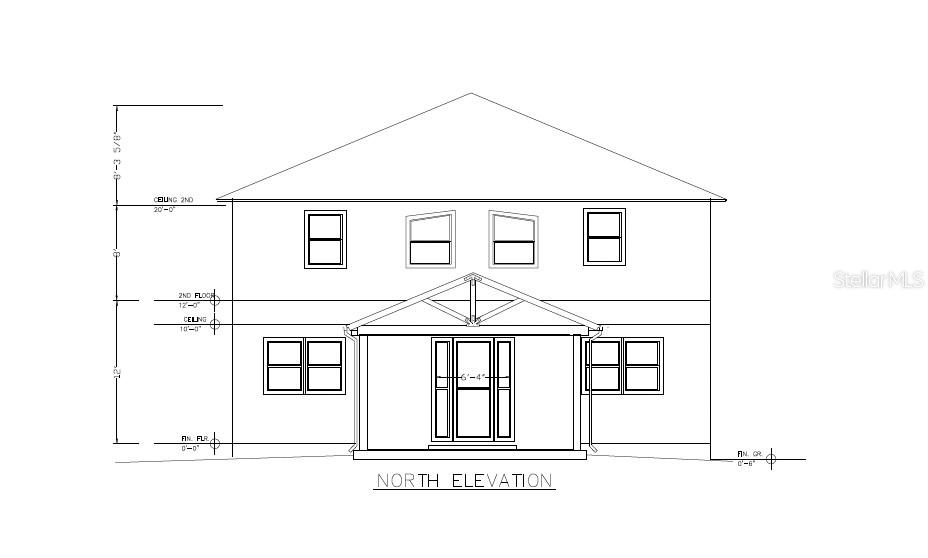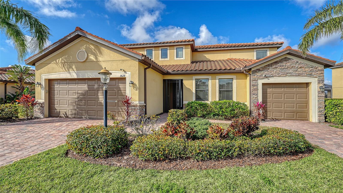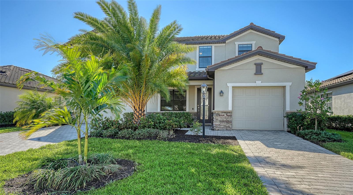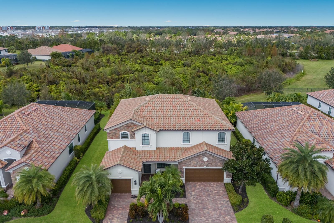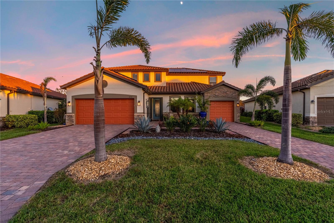4886 Seafoam Trail, BRADENTON, FL 34211
Property Photos
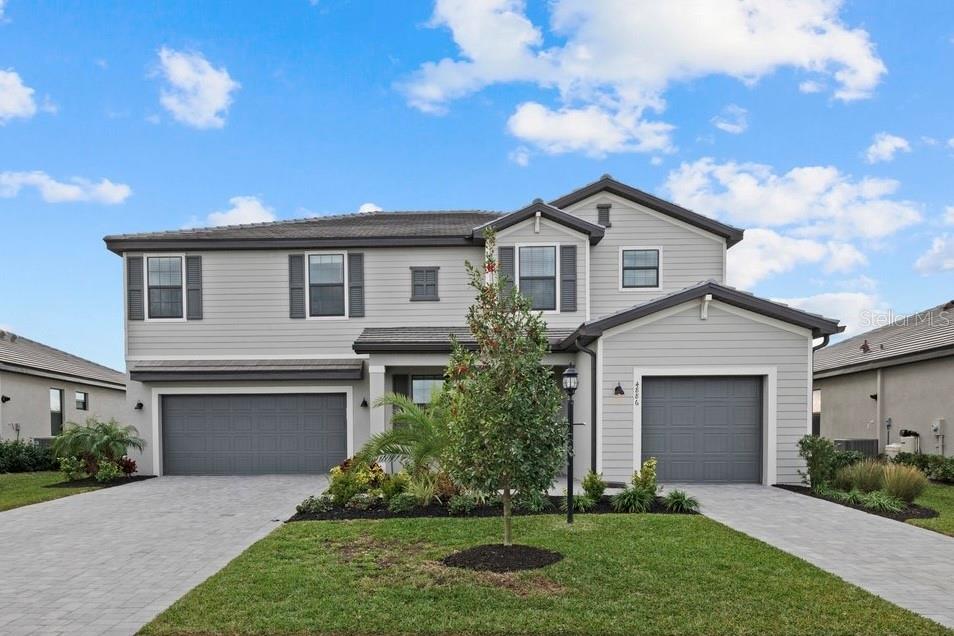
Would you like to sell your home before you purchase this one?
Priced at Only: $775,000
For more Information Call:
Address: 4886 Seafoam Trail, BRADENTON, FL 34211
Property Location and Similar Properties
- MLS#: A4636883 ( Residential )
- Street Address: 4886 Seafoam Trail
- Viewed: 88
- Price: $775,000
- Price sqft: $181
- Waterfront: No
- Year Built: 2023
- Bldg sqft: 4283
- Bedrooms: 5
- Total Baths: 5
- Full Baths: 4
- 1/2 Baths: 1
- Garage / Parking Spaces: 3
- Days On Market: 93
- Additional Information
- Geolocation: 27.4514 / -82.387
- County: MANATEE
- City: BRADENTON
- Zipcode: 34211
- Subdivision: Lorraine Lakes Ph Iib3 Iic
- Elementary School: Gullett
- Middle School: Dr Mona Jain
- High School: Lakewood Ranch
- Provided by: COLDWELL BANKER REALTY
- Contact: Stephanie Mottram
- 941-907-1033

- DMCA Notice
-
DescriptionIn the heart of Lakewood Ranch, within a picturesque resort community, sits this impressive five bedroom, five bathroom residence. Positioned on a lot that offers beautiful water views, the home is enhanced by lush privacy palms lining the backyard and perfect southwestern lighting with sunset vistas. The property includes a split three car garage and dual driveways with winding paver walkways leading to the glass front door. Upon entering, you are welcomed by an abundance of natural light that fills the home, creating a warm glow throughout. The first floor is finished with stunning, professionally sealed plank tile floors. To the right, a formal dining room with a butlers pantry provides an ideal space for special occasions and holiday gatherings with family and friends. The kitchen showcases sparkling quartz countertops and stainless steel appliances complemented by elegant champagne bronze hardware and designer lighting. Adjacent to the kitchen, the open concept breakfast nook offers a comfortable spot for casual dining with lovely views of the water. A focal point of this stunning residence is the impressive two story great room, which enhances the sense of spaciousness and grandeur within the home. The design incorporates two sets of glass sliding doors that invite natural light and provide a seamless transition between indoor and outdoor spaces. Relax on the covered, screened lanai watching the sun set over the water. On the first floor, there is also a generously sized bedroom that offers versatility, easily functioning as a home office or guest room. This bedroom features an attached full bathroom that serves as a convenient pool bath, adding to the home's functionality. Back inside, as you ascend the open grand staircase, youll find the spacious primary bedroom, which features, not one, but two walk in closets. The primary bathroom features split vanities, quartz countertops, and a large walk in shower. Additionally, there are three large bedrooms upstairs, one of which includes its own ensuite full bathroom. A third full bathroom with double sinks is also conveniently located on this floor. Completing the upper level is a versatile bonus room, ideal for use as a playroom, movie room, or game room. Lorraine Lakes boasts attractive features such as paver driveways, tile roofs, and a guard gate for added security. The HOA covers cable and internet, lawn maintenance, irrigation water, and offers a full range of resort style amenities. Residents can enjoy an outdoor bar, a restaurant for poolside dining, a resort pool with separate lap pool, a hot tub, a splash playground, and facilities for tennis, pickleball, and basketball, including both indoor and outdoor courts. Additional amenities include a full fitness center, an arcade, an indoor playroom, a playground, a fishing dock, and a coffee bar. Schedule a showing to see this beautiful five bedroom, five bathroom home complete with a three car garage in Lakewood Ranch before its no longer available.
Payment Calculator
- Principal & Interest -
- Property Tax $
- Home Insurance $
- HOA Fees $
- Monthly -
For a Fast & FREE Mortgage Pre-Approval Apply Now
Apply Now
 Apply Now
Apply NowFeatures
Building and Construction
- Covered Spaces: 0.00
- Exterior Features: Hurricane Shutters, Irrigation System, Lighting, Rain Gutters, Sidewalk, Sliding Doors
- Flooring: Carpet, Tile
- Living Area: 3344.00
- Roof: Tile
Land Information
- Lot Features: Landscaped, Sidewalk, Paved
School Information
- High School: Lakewood Ranch High
- Middle School: Dr Mona Jain Middle
- School Elementary: Gullett Elementary
Garage and Parking
- Garage Spaces: 3.00
- Open Parking Spaces: 0.00
- Parking Features: Garage Door Opener
Eco-Communities
- Pool Features: Deck, Heated, In Ground
- Water Source: Public
Utilities
- Carport Spaces: 0.00
- Cooling: Central Air
- Heating: Central, Electric
- Pets Allowed: Number Limit, Yes
- Sewer: Public Sewer
- Utilities: Electricity Connected, Natural Gas Connected
Amenities
- Association Amenities: Basketball Court, Cable TV, Clubhouse, Fitness Center, Gated, Maintenance, Park, Pickleball Court(s), Playground, Pool, Recreation Facilities, Security, Spa/Hot Tub, Tennis Court(s)
Finance and Tax Information
- Home Owners Association Fee Includes: Guard - 24 Hour, Cable TV, Common Area Taxes, Pool, Escrow Reserves Fund, Internet, Maintenance Grounds, Management, Recreational Facilities, Security
- Home Owners Association Fee: 1127.01
- Insurance Expense: 0.00
- Net Operating Income: 0.00
- Other Expense: 0.00
- Tax Year: 2024
Other Features
- Appliances: Dishwasher, Disposal, Dryer, Gas Water Heater, Microwave, Range, Refrigerator, Tankless Water Heater, Washer
- Association Name: Jessilyn Quigley
- Association Phone: 941-777-7150
- Country: US
- Interior Features: Eat-in Kitchen, High Ceilings, Open Floorplan, Vaulted Ceiling(s), Walk-In Closet(s)
- Legal Description: LOT 976 PH IIC, LORRAINE LAKES PH IIB-3 & IIC-1, IIC-2 IIC-3, IIC-4, IIC-5 & IIC-6 PI#5812.5445/9
- Levels: Two
- Area Major: 34211 - Bradenton/Lakewood Ranch Area
- Occupant Type: Owner
- Parcel Number: 581254459
- View: Water
- Views: 88
- Zoning Code: RESI
Similar Properties
Nearby Subdivisions
Arbor Grande
Avaunce
Bridgewater Ph Ii At Lakewood
Bridgewater Ph Iii At Lakewood
Central Park Ph B1
Central Park Subphase A1a
Central Park Subphase A2a
Central Park Subphase B2a B2c
Central Park Subphase Caa
Central Park Subphase Cba
Central Park Subphase D1aa
Central Park Subphase D1ba D2
Central Park Subphase D1bb D2a
Central Park Subphase G1a G1b
Central Park Subphase G1c
Central Park Subphase G2a G2b
Cresswind
Cresswind Ph I Subph A B
Cresswind Ph Ii Subph A B C
Cresswind Ph Iii
Eagle Trace
Eagle Trace Ph I
Eagle Trace Ph Iic
Eagle Trace Ph Iiib
Grand Oaks At Panther Ridge
Harmony At Lakewood Ranch Ph I
Indigo
Indigo Ph I
Indigo Ph Ii Iii
Indigo Ph Iv V
Indigo Ph Vi Subphase 6a 6b 6
Indigo Ph Vi Subphase 6b 6c R
Indigo Ph Vii Subphase 7a 7b
Indigo Ph Viii Subph 8a 8b 8c
Lakewood Park
Lakewood Ranch Solera Ph Ia I
Lakewood Ranch Solera Ph Ic I
Lorraine Lakes
Lorraine Lakes Ph I
Lorraine Lakes Ph Iia
Lorraine Lakes Ph Iib1 Iib2
Lorraine Lakes Ph Iib3 Iic
Mallory Park Ph I A C E
Mallory Park Ph I D Ph Ii A
Mallory Park Ph Ii Subph B
Mallory Park Ph Ii Subph C D
Not Applicable
Palisades Ph Ii
Panther Ridge
Park East At Azario Ph I Subph
Park East At Azario Ph Ii
Polo Run
Polo Run Ph Ia Ib
Polo Run Ph Iia Iib
Polo Run Ph Iic Iid Iie
Pomello City Central
Pomello Park
Rosedale
Rosedale 5
Rosedale 6a
Rosedale 6b
Rosedale 7
Rosedale 8 Westbury Lakes
Rosedale 9
Rosedale Add Ph I
Rosedale Add Ph Ii
Rosedale Highlands Subphase B
Rosedale Highlands Subphase C
Rosedale Highlands Subphase D
Saddlehorn Estates
Sapphire Point
Sapphire Point Ph I Ii Subph
Sapphire Point Ph Iiia
Serenity Creek
Serenity Creek Rep Of Tr N
Solera
Solera At Lakewood Ranch
Solera At Lakewood Ranch Ph Ii
Star Farms At Lakewood Ranch
Star Farms Ph Iiv
Star Farms Ph Iv Subph D E
Star Farms Ph Iv Subph Flm
Sweetwater At Lakewood Ranch
Sweetwater At Lakewood Ranch P
Sweetwater In Lakewood Ranch
Sweetwater Villas At Lakewood
Waterbury Tracts Continued
Woodleaf Hammock Ph I

- The Dial Team
- Tropic Shores Realty
- Love Life
- Mobile: 561.201.4476
- dennisdialsells@gmail.com



