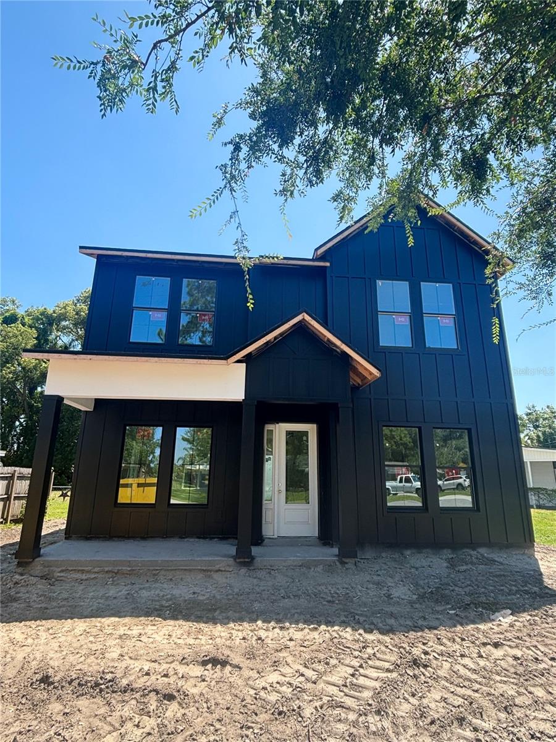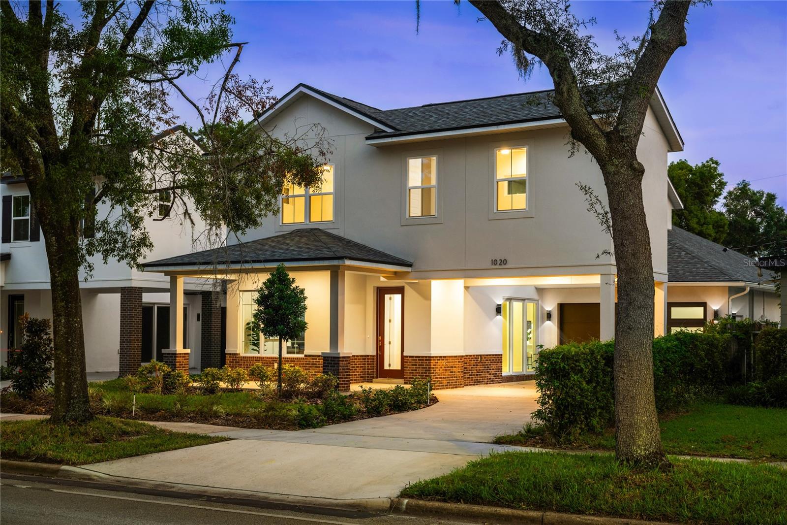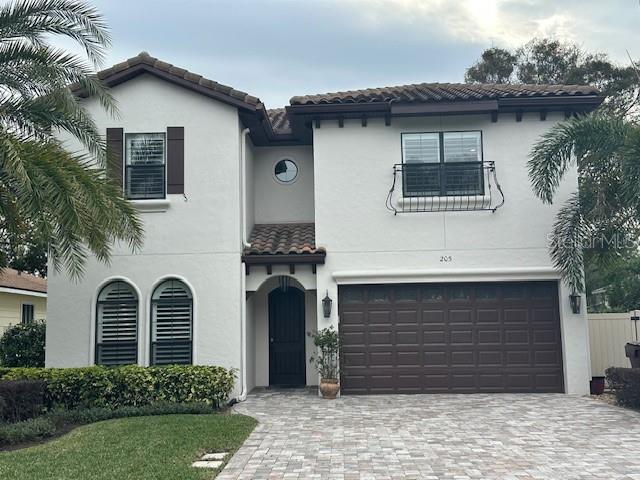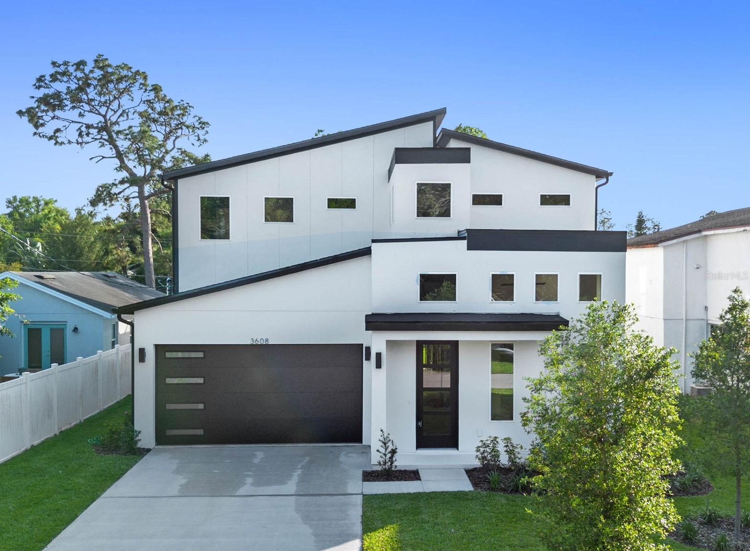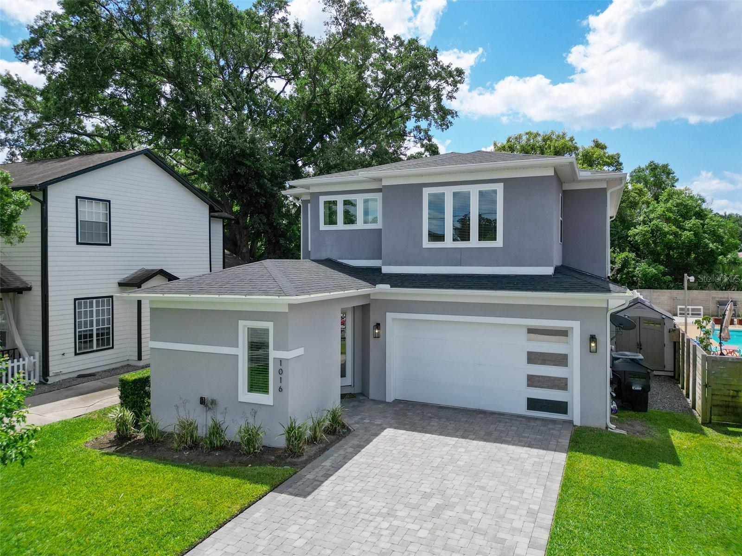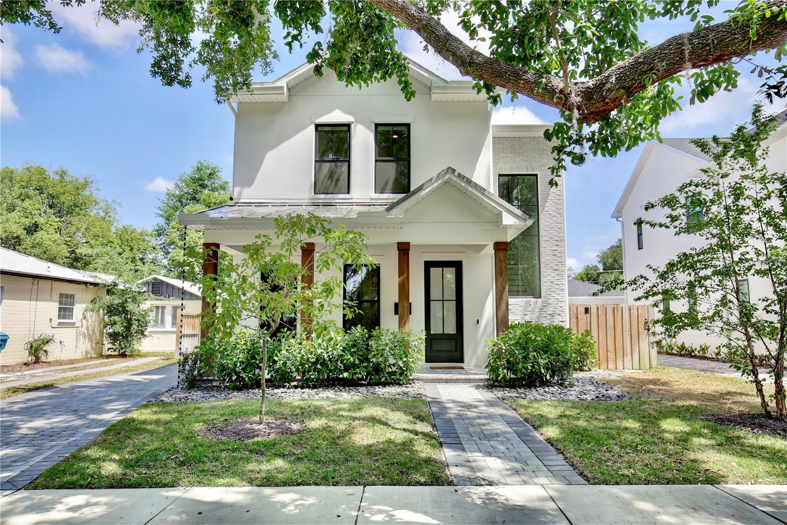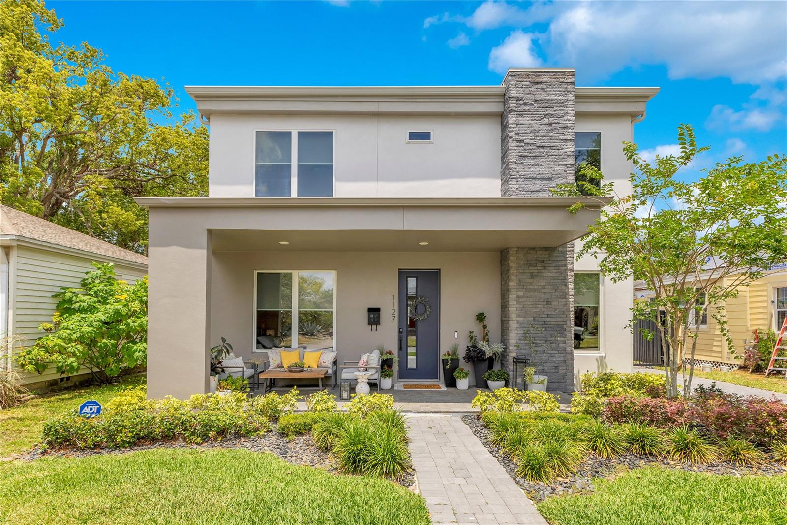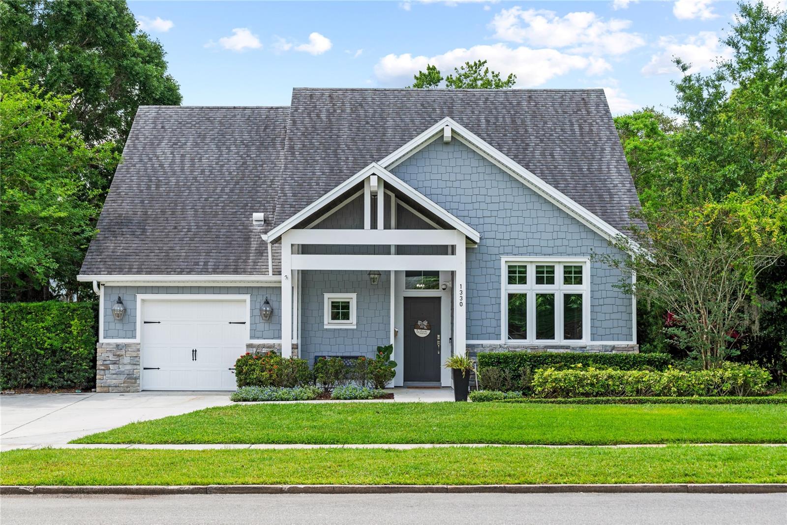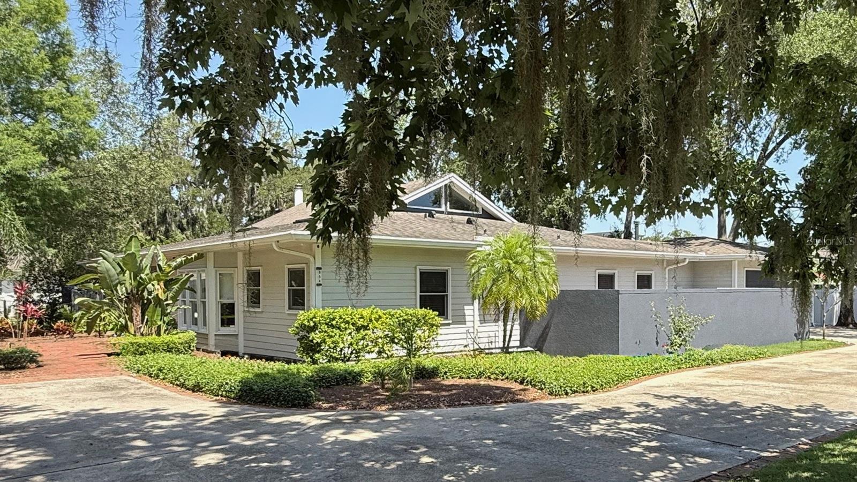1237 Mercedes Place, ORLANDO, FL 32804
Property Photos

Would you like to sell your home before you purchase this one?
Priced at Only: $1,049,990
For more Information Call:
Address: 1237 Mercedes Place, ORLANDO, FL 32804
Property Location and Similar Properties
- MLS#: G5098149 ( Residential )
- Street Address: 1237 Mercedes Place
- Viewed: 6
- Price: $1,049,990
- Price sqft: $437
- Waterfront: No
- Year Built: 1946
- Bldg sqft: 2400
- Bedrooms: 3
- Total Baths: 3
- Full Baths: 3
- Garage / Parking Spaces: 1
- Days On Market: 6
- Additional Information
- Geolocation: 28.5631 / -81.3964
- County: ORANGE
- City: ORLANDO
- Zipcode: 32804
- Subdivision: Edgewater Heights 02
- Provided by: KELLER WILLIAMS ELITE PARTNERS III REALTY
- Contact: Brandie Mathison-Klein
- 321-527-5111

- DMCA Notice
-
DescriptionTimeless Character. Modern Sophistication. Coveted Location. A meticulously reimagined residence in College Parks prestigious Lake Adair enclave. Welcome to a home where sophisticated living meets effortless stylea move in ready masterpiece that blends timeless character with refined design and smart functionality. Completely renovated with top tier finishes and state of the art upgrades, this exceptional 3 bedroom, 3 bath residence delivers the lifestyle todays discerning buyers demand. Located in the heart of College Parks exclusive Lake Adair neighborhoodknown for its picturesque brick lined streetsyoure just steps from the lake and moments from the energy of downtown Orlando. From the moment you arrive, you know this home is differentmodern windows and doors, sleek LED lighting, and elevated curb appeal set the tone for a one of a kind living experience. Inside, an open concept floorplan flows effortlessly from the striking wine wall display to a stunning living room anchored by a designer media wall and expansive accordion doors that open wide to your private patio and oversized backyard oasiscreating a seamless indoor outdoor experience perfect for entertaining or unwinding in style. The kitchen offers both beauty and utility: Quartzite waterfall countertops, high end paneled appliances, custom cabinetry with smart storage, hidden coffee/bar nook, instant hot water tap, and integrated lightingall carefully curated for form and function. Throughout the home, intentional design defines every spacewood look feature walls, integrated lighting, custom millwork, and elevated finishes provide continuity and luxury. The primary suite is a showpiece of relaxation and function, with a fireplace feature wall, built in storage, private beverage station, and spa style bath with soaking tub, rain shower, smart bidet toilet, integrated lighting, and dual integrated sinks. Two additional bedrooms and bathrooms mirror the attention to detaileach with smart toilets, rain shower heads, integrated lighting, and seamless integrated sinks. A fully outfitted home office, custom designed laundry room, and epoxy finished garage with smart storage complete the interior, while behind the scenes, every major system has been replaced or upgraded: roof, HVAC, plumbing, electrical, insulation, security system, and moregiving you luxury and peace of mind. This is more than a homeits a statement. A rare opportunity to own a designer renovation in one of Orlandos most historic and sought after neighborhoods. *Aerial photo property lines are an estimate and to be verified by buyer.
Payment Calculator
- Principal & Interest -
- Property Tax $
- Home Insurance $
- HOA Fees $
- Monthly -
For a Fast & FREE Mortgage Pre-Approval Apply Now
Apply Now
 Apply Now
Apply NowFeatures
Building and Construction
- Covered Spaces: 0.00
- Exterior Features: Rain Gutters, Sliding Doors
- Fencing: Fenced, Wood
- Flooring: Luxury Vinyl, Tile
- Living Area: 2200.00
- Roof: Shingle
Land Information
- Lot Features: Paved
Garage and Parking
- Garage Spaces: 1.00
- Open Parking Spaces: 0.00
- Parking Features: Garage Door Opener
Eco-Communities
- Water Source: Public
Utilities
- Carport Spaces: 0.00
- Cooling: Central Air
- Heating: Central
- Pets Allowed: Yes
- Sewer: Public Sewer
- Utilities: Cable Connected, Electricity Connected, Public
Finance and Tax Information
- Home Owners Association Fee: 0.00
- Insurance Expense: 0.00
- Net Operating Income: 0.00
- Other Expense: 0.00
- Tax Year: 2024
Other Features
- Appliances: Bar Fridge, Built-In Oven, Cooktop, Dishwasher, Dryer, Microwave, Refrigerator, Washer
- Country: US
- Furnished: Unfurnished
- Interior Features: Ceiling Fans(s), Split Bedroom, Stone Counters, Walk-In Closet(s)
- Legal Description: EDGEWATER HEIGHTS NO 2 L/64 LOT 11 & E 15 FT OF LOT 10 MEASURED ON S END & E 21.9 FT ON N END BLK 9
- Levels: One
- Area Major: 32804 - Orlando/College Park
- Occupant Type: Owner
- Parcel Number: 22-22-29-2412-09-110
- Style: Ranch
- Zoning Code: R-1AA/T
Similar Properties
Nearby Subdivisions
Adair Park
Adair Terrace
Anderson Park
Ardsley Manor
Ardsley Manor Sub
Biltmore Shores Sec 02
Bonita Park
Carlson Park
College Park
College Park Add
College Park Cc Sec
College Park Fifth Add
College Park First Add
College Park Fourth Add
College Park Second Add
College Park Third Add
Concord Park 1st Add
Country Club Add
Crestwood Estates
Dowd Park
Edgewater Heights
Edgewater Heights 02
Edgewater Manor
Edgewater Park
Fairview Shores
Fairvilla Park
Gilbert Terrace
Golfview
Grantdowd Anx
Henderson Shores
Hillcrest Heights 2nd Add
Interlaken Add
Interlaken Shores
Ivanhoe Grove Rep
Ivanhoe Terrace
Midway Add
Neva Court
Palomar
Piney Woods
Princeton Oberlin Sub
Repass Sub
Rosemere
Rosemere Annex
Sanderlin Sub
Shady Lane Terrace
Spring Lake Terrace
Sunshine Gardens
Sunshine Gardens 1st Add
University Heights
Verge Bonita Place
Yates Sub

- The Dial Team
- Tropic Shores Realty
- Love Life
- Mobile: 561.201.4476
- dennisdialsells@gmail.com


































































