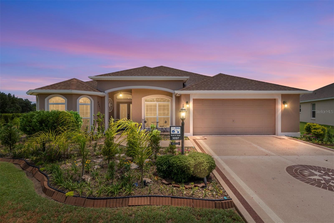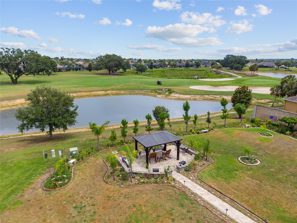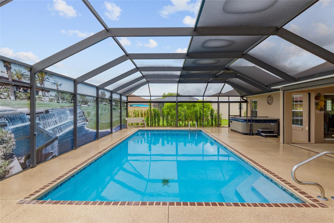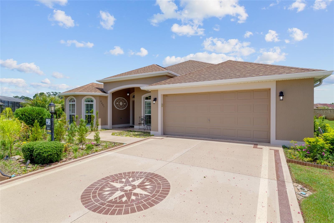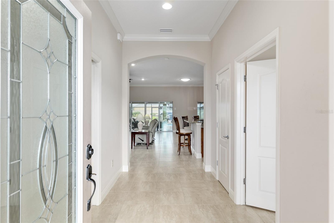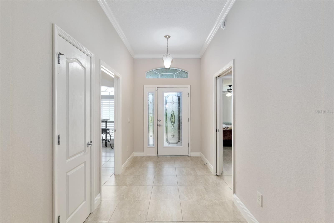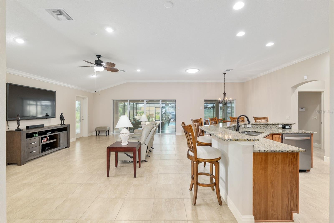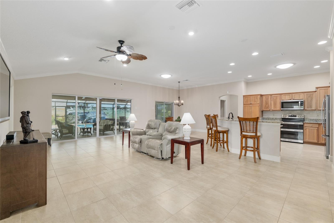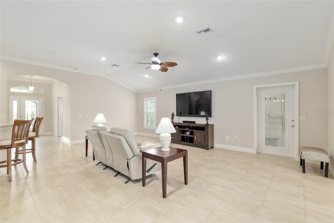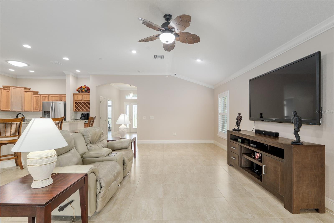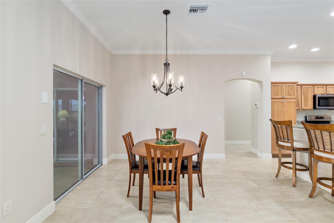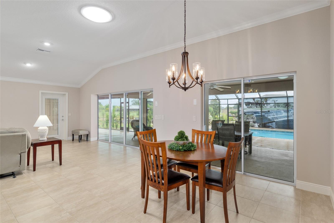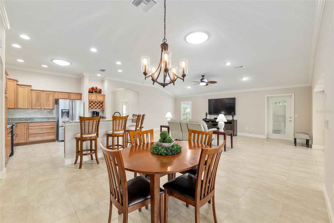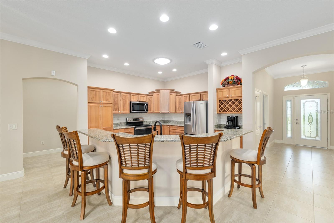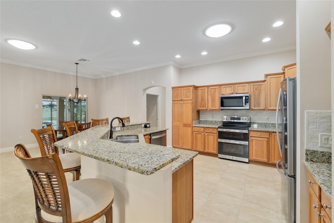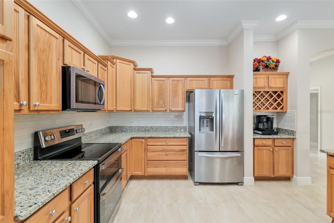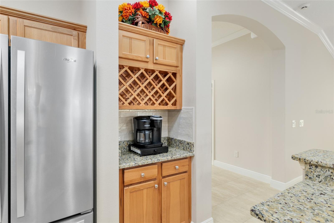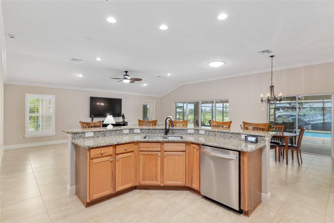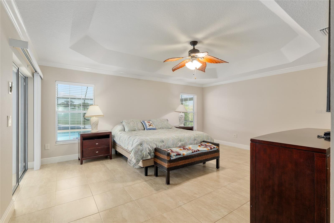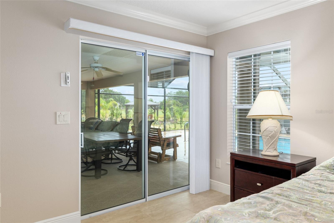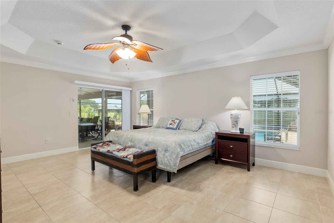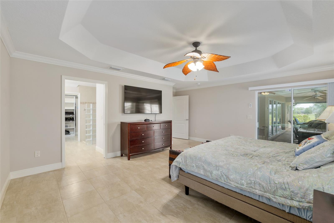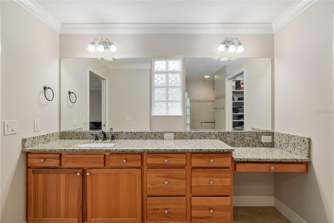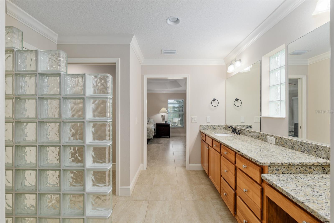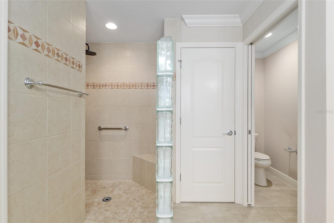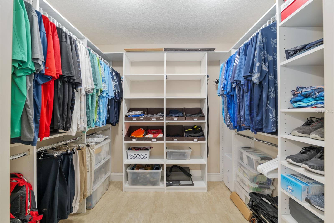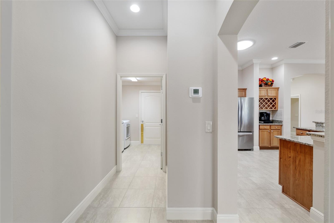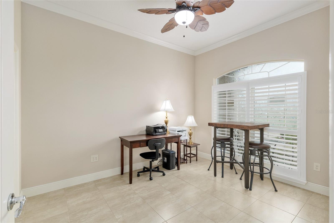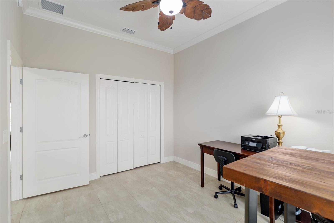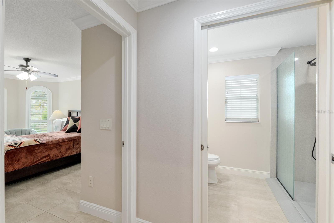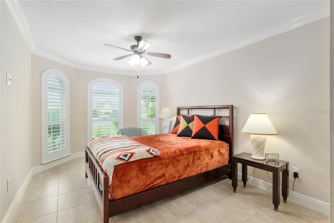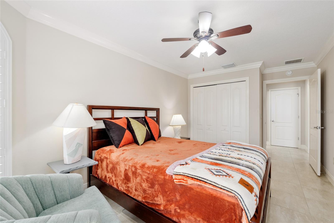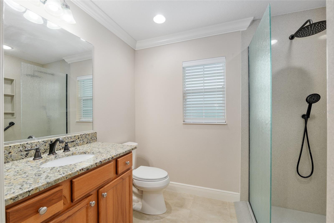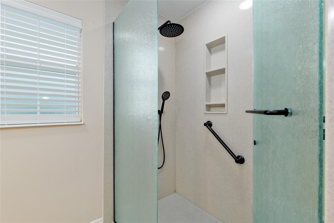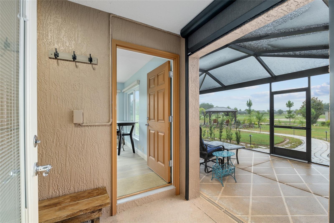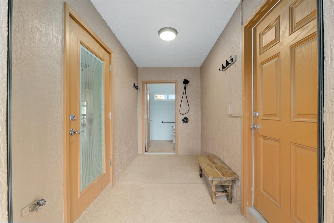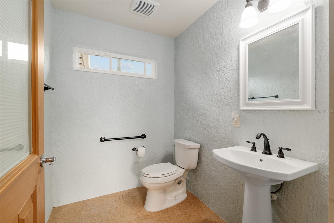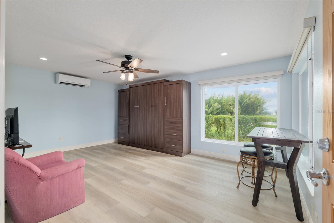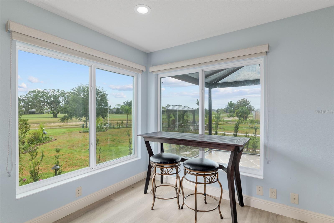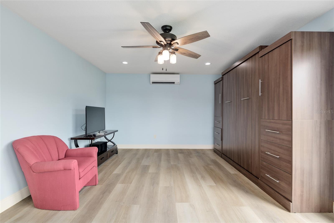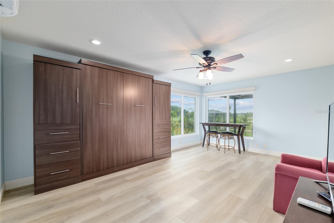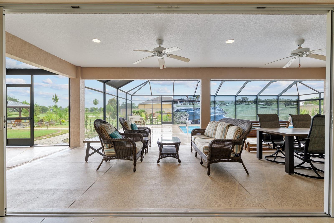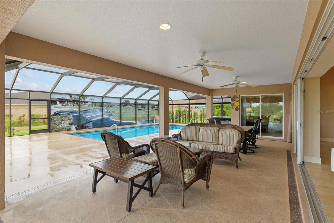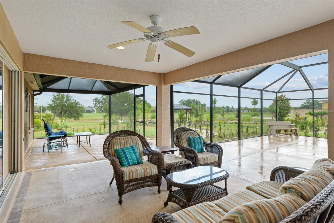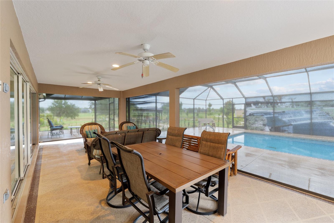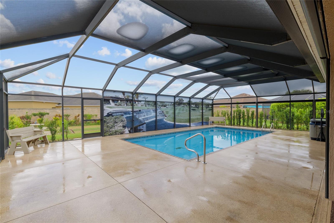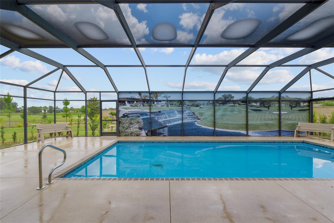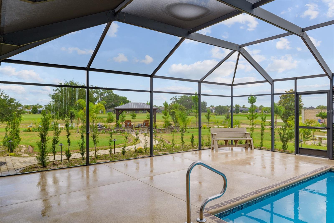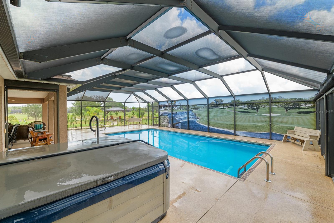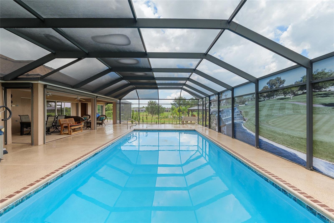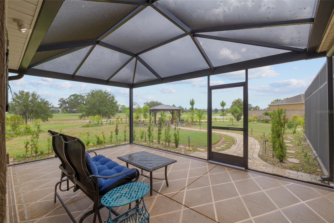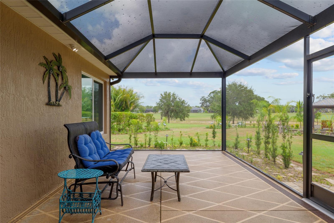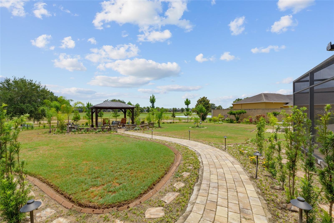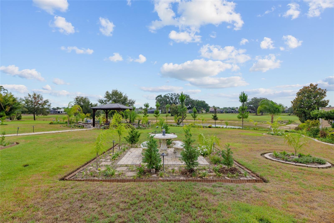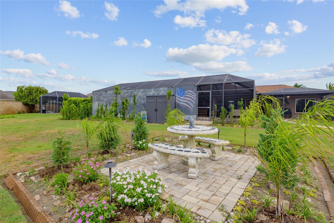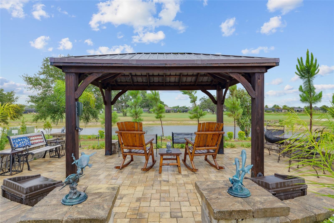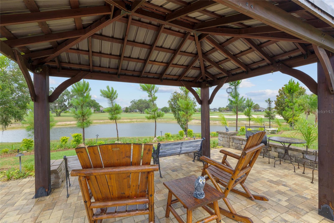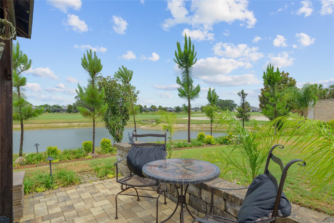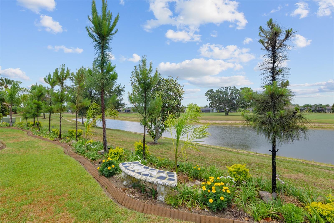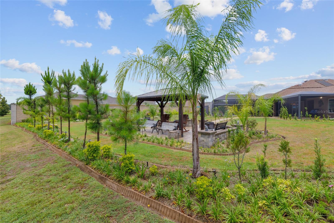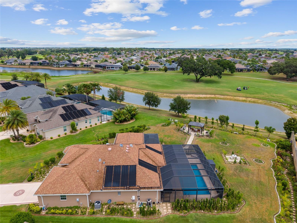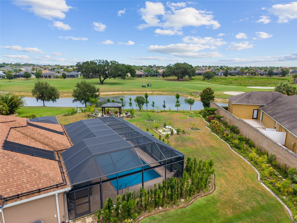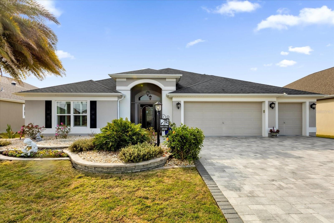3097 Bureau Path, THE VILLAGES, FL 32163
Property Photos
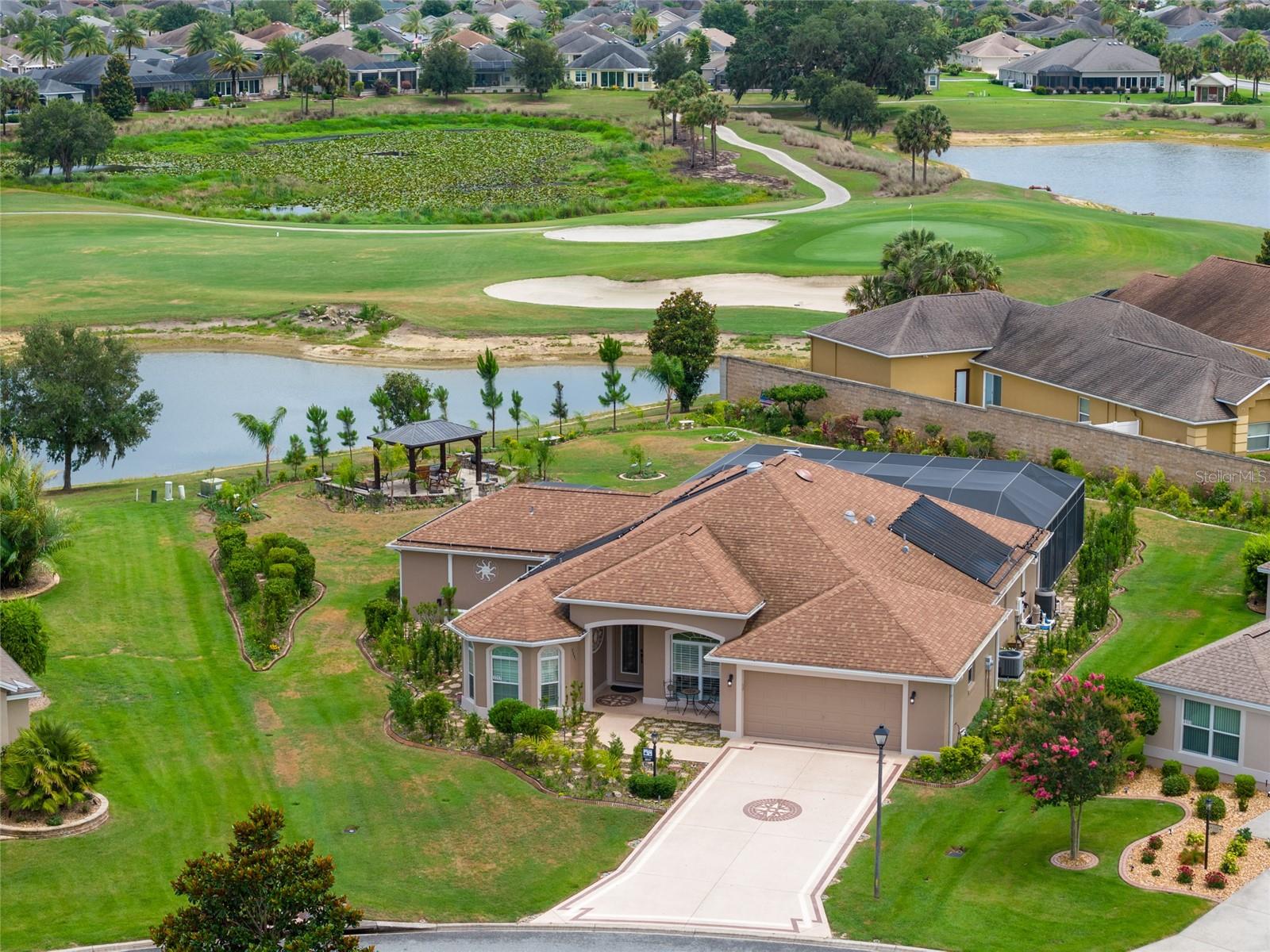
Would you like to sell your home before you purchase this one?
Priced at Only: $1,150,000
For more Information Call:
Address: 3097 Bureau Path, THE VILLAGES, FL 32163
Property Location and Similar Properties
- MLS#: G5097720 ( Residential )
- Street Address: 3097 Bureau Path
- Viewed: 4
- Price: $1,150,000
- Price sqft: $343
- Waterfront: No
- Year Built: 2013
- Bldg sqft: 3352
- Bedrooms: 4
- Total Baths: 3
- Full Baths: 3
- Garage / Parking Spaces: 2
- Days On Market: 4
- Additional Information
- Geolocation: 28.86 / -81.9904
- County: SUMTER
- City: THE VILLAGES
- Zipcode: 32163
- Subdivision: The Villages
- Provided by: REALTY EXECUTIVES IN THE VILLAGES
- Contact: James Cooper
- 352-753-7500

- DMCA Notice
-
DescriptionMILLION DOLLAR GOLF COURSE and WATER VIEW with FABULOUS POOL and PRIVATE outdoor living space. BOND PAID and 2023 HVAC, this stunning Aspen Plus Designer home in the Village of Gilchrist offers a rare blend of indoor luxury and outdoor serenity with panoramic water and golf course views (Evans Prairie Killdeer Course #5). With 4 bedrooms and 3 full baths, this thoughtfully designed home features tile flooring throughout, elegant crown molding, and abundant natural light enhanced by three solar tubes. The spacious kitchen is a chefs delight with granite countertops, custom hickory stair step cabinets with crown molding and pullout drawers, a built in wine bar, and stainless steel appliances. The open concept great room includes stacking sliding glass doors that lead to an expansive screened lanai with four motorized privacy shadesperfect for indoor outdoor living. Step outside to a private paradise featuring a resurfaced (2024) 15x30 solar and electric heated pool, a separate hot tub, a large painted pool deck, and a 2022 paver patio, walkway, and small patio with a charming gazebo. Professional landscape lighting showcases the lush surroundings and elevates evening ambiance. The primary suite is a serene retreat with a tray ceiling, private lanai access, a spacious walk in closet, and an en suite bath offering granite counters, a walk in tiled shower, and a private water closet. One guest bedroom boasts the distinctive witchs hat roofline and eyebrow windows with plantation shutters, while the second guest room is adjacent to a full bath with shower and hall linen storage. The fourth bedroom, with built in Murphy bed, offers a stunning view of the course and waterperfect as a guest room, home office, or fitness space. Additional features include an expanded garage and a new pool pump (2024). Situated close to the Gilchrist Neighborhood Recreation Center, Evans Prairie Golf & Country Club, and Brownwood Paddock Square, this beautifully maintained home delivers premium design, top tier mechanical updates, and one of the best views in The Villages. A rare opportunity for refined living in a prime locationBond Paid and move in ready.
Payment Calculator
- Principal & Interest -
- Property Tax $
- Home Insurance $
- HOA Fees $
- Monthly -
For a Fast & FREE Mortgage Pre-Approval Apply Now
Apply Now
 Apply Now
Apply NowFeatures
Building and Construction
- Builder Model: Aspen Plus
- Covered Spaces: 0.00
- Exterior Features: Lighting, Outdoor Shower, Rain Gutters, Sliding Doors, Sprinkler Metered
- Flooring: Luxury Vinyl, Tile
- Living Area: 2269.00
- Other Structures: Gazebo
- Roof: Shingle
Property Information
- Property Condition: Completed
Land Information
- Lot Features: City Limits, Irregular Lot, Landscaped, On Golf Course, Oversized Lot, Paved
Garage and Parking
- Garage Spaces: 2.00
- Open Parking Spaces: 0.00
- Parking Features: Driveway, Garage Door Opener, Oversized
Eco-Communities
- Pool Features: Gunite, Heated, In Ground, Lighting, Outside Bath Access, Screen Enclosure, Solar Heat
- Water Source: Public
Utilities
- Carport Spaces: 0.00
- Cooling: Central Air, Ductless
- Heating: Central, Electric
- Pets Allowed: Yes
- Sewer: Public Sewer
- Utilities: Cable Available, Electricity Connected, Public, Sewer Connected, Sprinkler Meter, Sprinkler Recycled, Underground Utilities, Water Connected
Finance and Tax Information
- Home Owners Association Fee Includes: Pool, Recreational Facilities
- Home Owners Association Fee: 0.00
- Insurance Expense: 0.00
- Net Operating Income: 0.00
- Other Expense: 0.00
- Tax Year: 2024
Other Features
- Appliances: Dishwasher, Disposal, Dryer, Electric Water Heater, Microwave, Range, Range Hood, Refrigerator, Washer
- Country: US
- Furnished: Unfurnished
- Interior Features: Ceiling Fans(s), Crown Molding, Dry Bar, High Ceilings, Living Room/Dining Room Combo, Open Floorplan, Primary Bedroom Main Floor, Solid Surface Counters, Solid Wood Cabinets, Stone Counters, Thermostat, Tray Ceiling(s), Walk-In Closet(s), Window Treatments
- Legal Description: LOT 80 THE VILLAGES OF SUMTER UNIT NO. 211 PB 13 PGS 20-20D
- Levels: One
- Area Major: 32163 - The Villages
- Occupant Type: Owner
- Parcel Number: G03G080
- View: Golf Course, Pool, Water
- Zoning Code: RESI
Similar Properties
Nearby Subdivisions
Hammock At Fenney
Other
Southern Oaks
Southern Oaks Un #20
Southern Oaks Un 20
Southern Oaks Un 33
Southern Oaksthe Villages
The Villages
The Villages Of Southern Oaks
The Villages Of Sumter
The Villages Of Sumter Bartow
The Villages Of Sumter Unit 19
The Villages Of Sumter Unit No
Village Of Fenney
Village Of Fenney/sand Pine Vi
Village Of Fenneysand Pine Vil
Village/fenney Mockingbird Vls
Village/fenney Palmetto Villas
Village/fenney Sweetgum Villas
Village/fenney Un 2
Villagefenney Mockingbird Vls
Villagefenney Palmetto Villas
Villagefenney Sweetgum Villas
Villagefenney Un 2
Villagefenney Un 6
Villagefenney Un 9
Villages Of Southern Oaks
Villages Of Southern Oaks Tayl
Villages Of Sumter
Villages Of Sumter Devon Villa
Villages Of Sumter Leyton Vill
Villages Of Sumter New Haven V
Villages Southern Oaks Un 119
Villages/fruitland Park Reagan
Villages/fruitland Park Un #32
Villages/southern Oaks Carla V
Villages/southern Oaks Taylor
Villages/southern Oaks Un #138
Villages/southern Oaks Un #18
Villages/southern Oaks Un #63
Villages/southern Oaks Un #70
Villages/southern Oaks Un 135
Villages/southern Oaks Un 69
Villages/sumter
Villages/sumter Callahan Vls
Villages/sumter Kelsea Villas
Villages/sumter Un 194
Villagesfenny Swallowtail Vill
Villagesfruitland Park Reagan
Villagesfruitland Park Un 32
Villagesfruitland Park Un 39
Villagessouthern Oaks Carla V
Villagessouthern Oaks Glenda
Villagessouthern Oaks Taylor
Villagessouthern Oaks Un 114
Villagessouthern Oaks Un 117
Villagessouthern Oaks Un 123
Villagessouthern Oaks Un 135
Villagessouthern Oaks Un 138
Villagessouthern Oaks Un 139
Villagessouthern Oaks Un 15
Villagessouthern Oaks Un 18
Villagessouthern Oaks Un 63
Villagessouthern Oaks Un 68
Villagessouthern Oaks Un 69
Villagessouthern Oaks Un 70
Villagessouthern Oaks Un 81
Villagessouthern Oaks Un 86
Villagessumter
Villagessumter Callahan Vls
Villagessumter Kelsea Villas
Villagessumter Un 194
Villagessumter Un 88

- The Dial Team
- Tropic Shores Realty
- Love Life
- Mobile: 561.201.4476
- dennisdialsells@gmail.com



