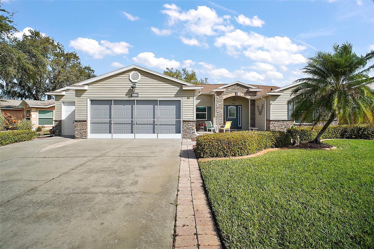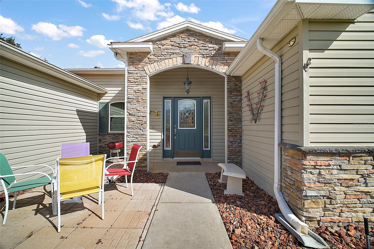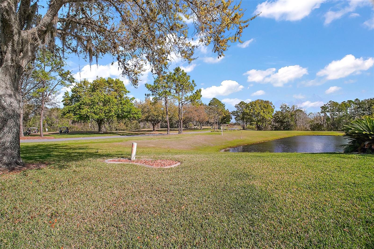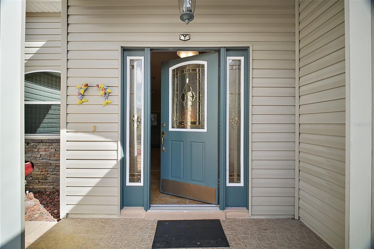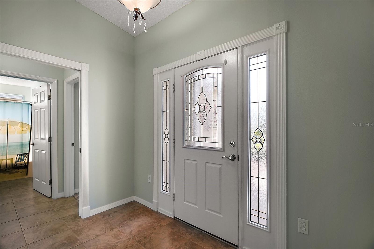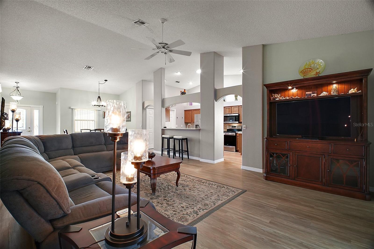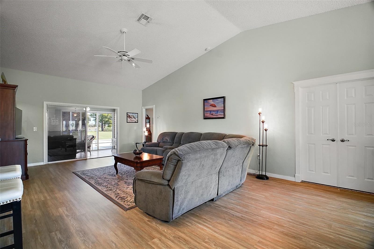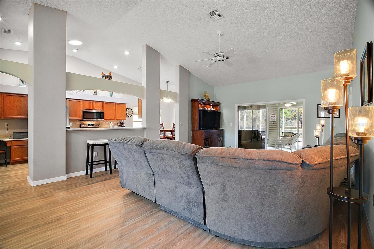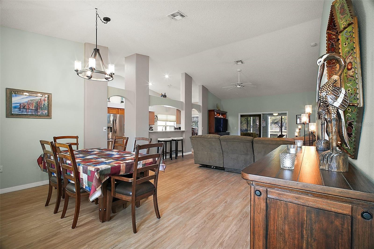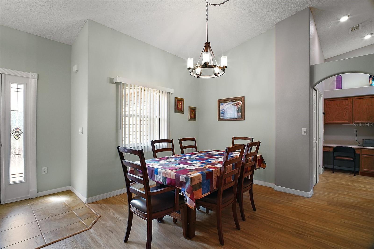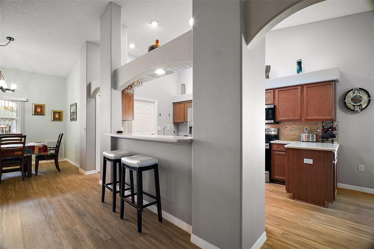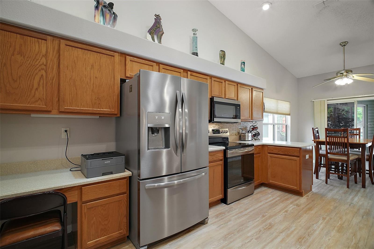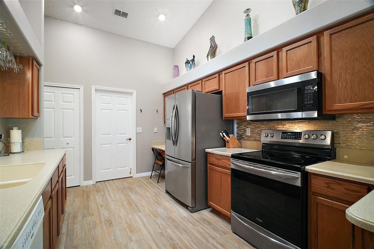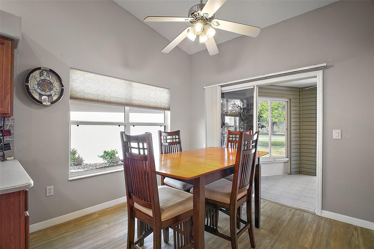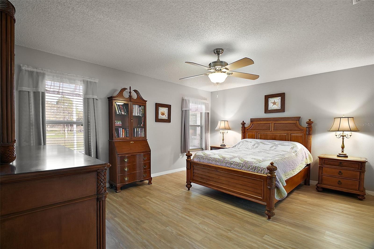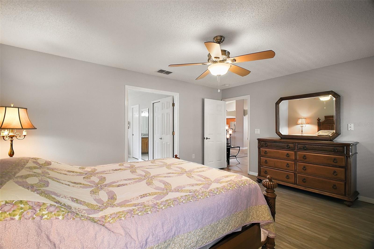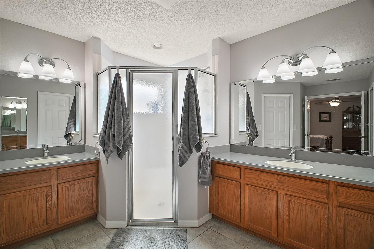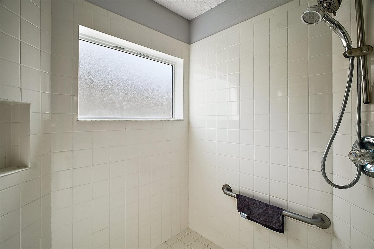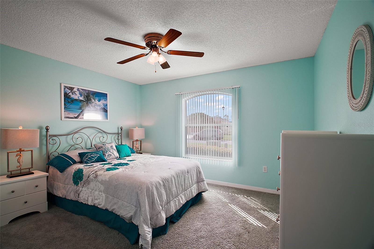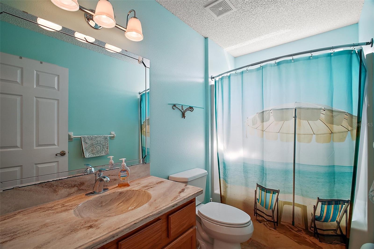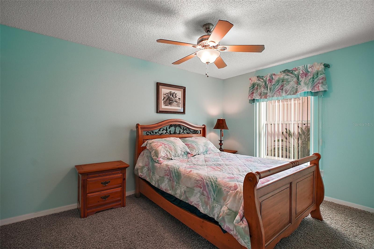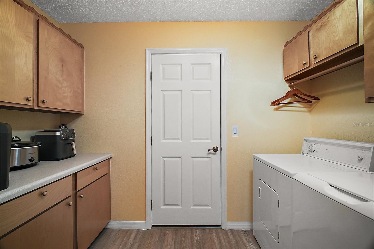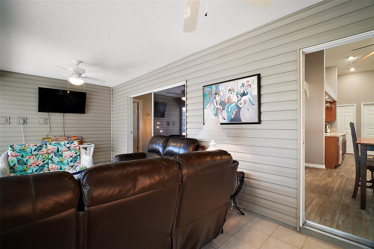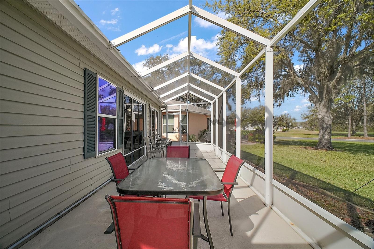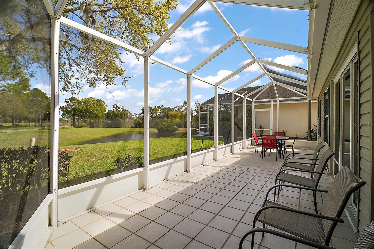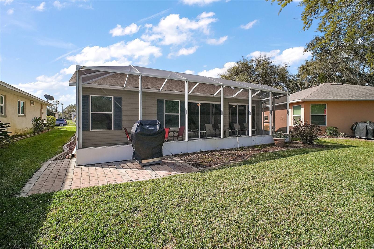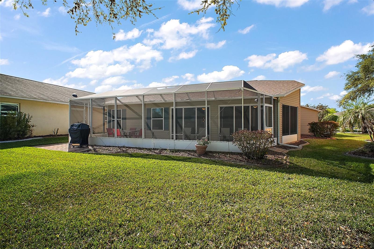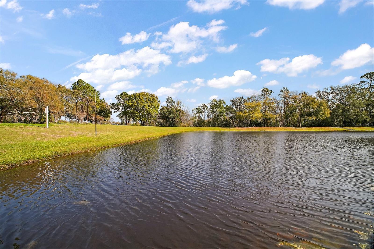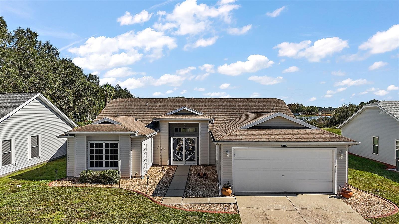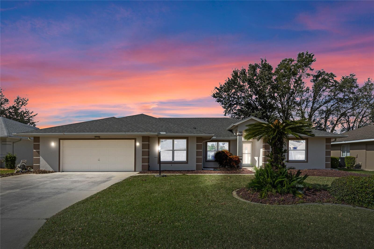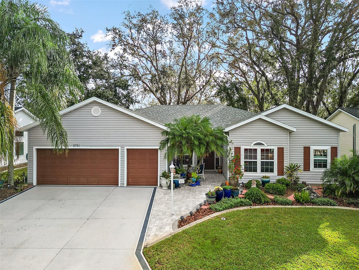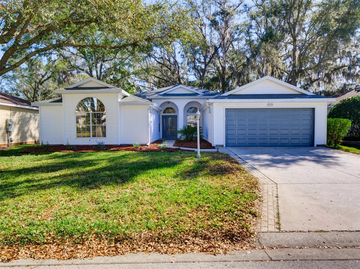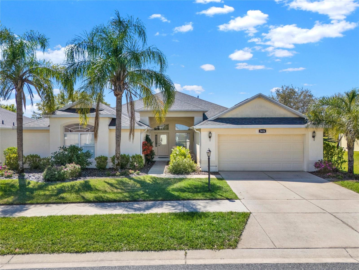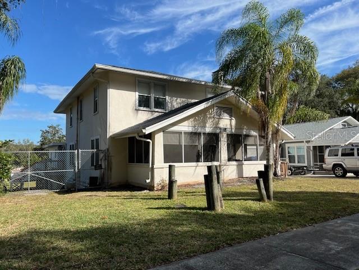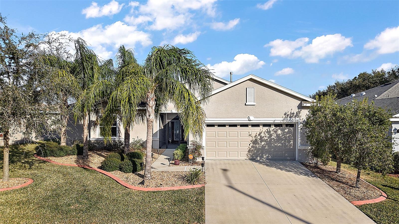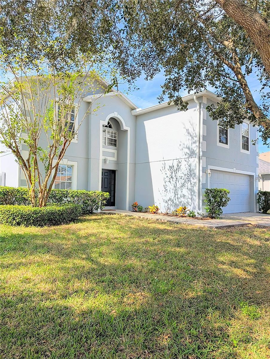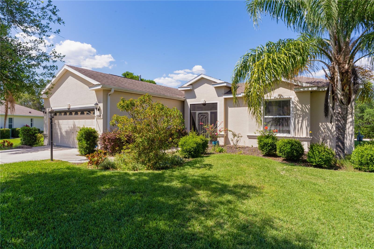509 Grand Vista Trail, LEESBURG, FL 34748
Property Photos
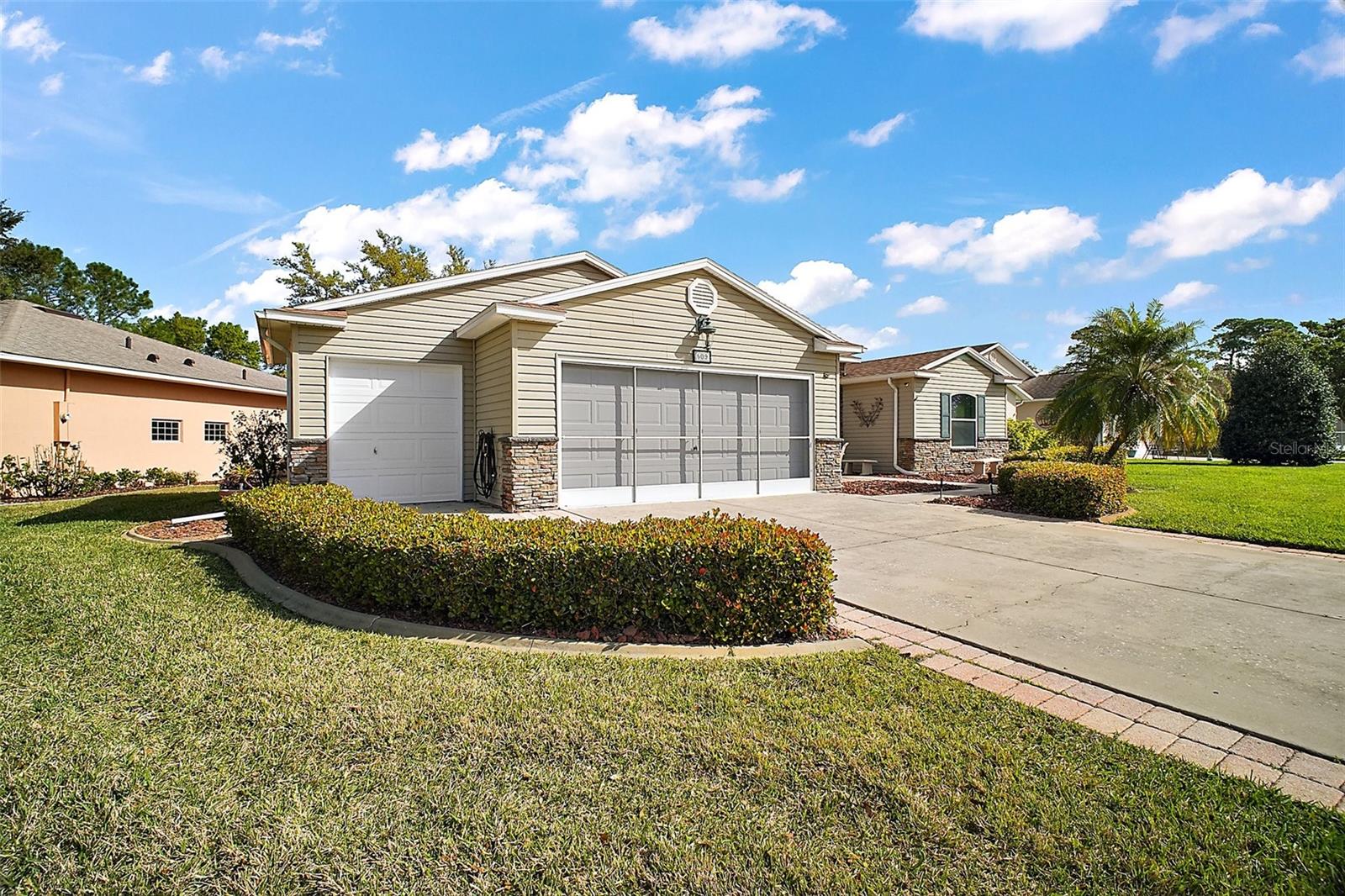
Would you like to sell your home before you purchase this one?
Priced at Only: $329,247
For more Information Call:
Address: 509 Grand Vista Trail, LEESBURG, FL 34748
Property Location and Similar Properties
- MLS#: G5093846 ( Residential )
- Street Address: 509 Grand Vista Trail
- Viewed: 87
- Price: $329,247
- Price sqft: $109
- Waterfront: No
- Year Built: 2001
- Bldg sqft: 3022
- Bedrooms: 3
- Total Baths: 2
- Full Baths: 2
- Garage / Parking Spaces: 2
- Days On Market: 96
- Additional Information
- Geolocation: 28.8286 / -81.945
- County: LAKE
- City: LEESBURG
- Zipcode: 34748
- Subdivision: Pennbrooke Fairways
- Provided by: MAXREV LLC
- Contact: Jayne Marvin
- 904-460-2789

- DMCA Notice
-
DescriptionWelcome to pennbrooke!! Pennbrooke fairways is just 10 minutes south of the villages and only 50 minutes away from orlando, florida. Pennbrooke is centerally located tampa, and daytona, mt dora... Its just the perfect location. The pennbrooke fairways golf course offers golfers two executive nines and one regulation nine to appeal to all skill levels while offering a fun, challenging yet fair, golf experience. Pennbrooke offers rv and boat storage with dump and wash stations & 24 hour gated security, hair salon, real estate office, two pools, clubhouse, pickle ball courts, tennis, two recreation centers, fitness center and many clubs and activities. The pennbrooke hoa provides lawn cutting, cable and internet. Mere minutes from the pool and recreation center! No cdd fees!!! Just a few short minutes from the villages brownwood square which has shopping, movie theater, entertainment and restaurants. This truly is a wonderful 55 plus community and a special home. This home is a must visit!!!! For those looking for a golf cart garage.... Got that here!!! Newer roof 2021, hvac 2019!!! The curb appeal just flat out stunning!!!! Manicured with gorgeous landscaping features!!! A must mention again.... Just stunning landscaping!! Check out the creative decorative stone work, gorgeous!!!!! A rare find!!!! The walkway leads to a front porch that showcases a gorgeous leaded glass door. As you enter this home you will be impressed with the open floor plan, vaulted ceilings, and beautiful flooring in the main living area. Kitchen offers stainless steel appliances, backsplash and plenty of cabinets! Inside laundry with more than ample storage space!!! Enclosed lanai, birdcage that offers hours of enjoyment to watch golf at a distance and the stunning water view and all the nature has to offer!!!! This truly is a wonderful 55 plus community and a special home. Do not delay!!! Pictures only begin to tell the story, this is a must visit!!!! Expect the unexpected!
Payment Calculator
- Principal & Interest -
- Property Tax $
- Home Insurance $
- HOA Fees $
- Monthly -
For a Fast & FREE Mortgage Pre-Approval Apply Now
Apply Now
 Apply Now
Apply NowFeatures
Building and Construction
- Builder Model: TARPON
- Covered Spaces: 0.00
- Exterior Features: Lighting, Rain Gutters
- Flooring: Carpet, Laminate, Tile
- Living Area: 1872.00
- Roof: Shingle
Garage and Parking
- Garage Spaces: 2.00
- Open Parking Spaces: 0.00
- Parking Features: Driveway, Garage Door Opener, Golf Cart Garage
Eco-Communities
- Water Source: Public
Utilities
- Carport Spaces: 0.00
- Cooling: Central Air
- Heating: Central, Electric
- Pets Allowed: Yes
- Sewer: Public Sewer
- Utilities: BB/HS Internet Available, Cable Available, Electricity Connected, Sewer Connected, Underground Utilities, Water Connected
Amenities
- Association Amenities: Clubhouse, Fitness Center, Gated, Golf Course, Laundry, Maintenance, Pickleball Court(s), Pool, Recreation Facilities, Security, Shuffleboard Court, Tennis Court(s), Trail(s)
Finance and Tax Information
- Home Owners Association Fee Includes: Guard - 24 Hour, Cable TV, Pool, Internet, Maintenance Grounds, Management, Recreational Facilities, Security
- Home Owners Association Fee: 255.00
- Insurance Expense: 0.00
- Net Operating Income: 0.00
- Other Expense: 0.00
- Tax Year: 2024
Other Features
- Appliances: Dishwasher, Dryer, Microwave, Range, Refrigerator, Washer
- Association Name: ASHLEY HICKS / LELAND MANAGEMENT
- Association Phone: 352-360-1001
- Country: US
- Interior Features: Ceiling Fans(s), Eat-in Kitchen, Open Floorplan, Vaulted Ceiling(s), Walk-In Closet(s)
- Legal Description: PENNBROOKE PHASE IK UNITS I & II SUB LOT K9 PB 38 PGS 85-89 ORB 5863 PG 1684
- Levels: One
- Area Major: 34748 - Leesburg
- Occupant Type: Owner
- Parcel Number: 19-19-24-0170-000-000K9
- View: Water
- Views: 87
- Zoning Code: PUD
Similar Properties
Nearby Subdivisions
0001
Acreage
Acreage & Unrec
Arlington Rdg Ph 3b
Arlington Rdg Ph 3a
Arlington Rdg Ph 3b
Arlington Rdg Ph 3c
Arlington Rdg Ph Ib
Arlington Ridge
Arlington Ridge Ph 1-b
Arlington Ridge Ph 1b
Arlington Ridge Ph Ia
Arlington Ridge Phase Ia
Avalon Park Sub
Beverly Shores
Bradford Rdg
Bradford Ridge
Century Estates Sub
Fern Park
Fox Pointe At Rivers Edge
Griffin Shores
Groves At Whitemarsh
Hawthorne At Leesburg A Coop
Highland Lakes
Highland Lakes Ph 01
Highland Lakes Ph 01b
Highland Lakes Ph 02a
Highland Lakes Ph 02b
Highland Lakes Ph 02c
Highland Lakes Ph 02d Tr Ad
Highland Lakes Ph 03
Highland Lakes Ph 03 Tr A-g
Highland Lakes Ph 03 Tr Ag
Highland Lakes Ph 2a
Highland Lakes Ph 3
Hilltop View Sub
Johnsons Mary K T S
Lake Denham Estates
Lake Griffin Preserve
Lake Griffin Preserve Pb 77
Leesburg
Leesburg Arlington Rdg Ph 3b
Leesburg Arlington Ridge Ph 02
Leesburg Arlington Ridge Ph 1a
Leesburg Arlington Ridge Ph 1b
Leesburg Arlington Ridge Ph 1c
Leesburg Ashton Woods
Leesburg Beach Grove
Leesburg Bel Mar
Leesburg Beulah Heights
Leesburg Beverly Shores
Leesburg Crestridge At Leesbur
Leesburg Gamble Cottrell
Leesburg Hillside Manor
Leesburg Hilltop View
Leesburg Johnsons Sub
Leesburg Kerls Add 02
Leesburg Kingson Park
Leesburg Lagomar Shores
Leesburg Lake Forest
Leesburg Lake Pointe At Summit
Leesburg Lakewood Park
Leesburg Legacy
Leesburg Legacy Leesburg
Leesburg Legacy Of Leesburg
Leesburg Loves
Leesburg Lsbg Realty Cos Add
Leesburg Majestic Oaks Shores
Leesburg Mc Willman Sub
Leesburg Meadows Leesburg
Leesburg Normandy Wood
Leesburg Oak Park Homesites
Leesburg Oakhill Park
Leesburg Overlook At Lake Grif
Leesburg Royal Oak Estates
Leesburg School View
Leesburg Sherwood Highlands
Leesburg Stoer Island Add 01
Leesburg Stoer Island Add 03
Leesburg Terrace Green
Leesburg The Fernery Sub
Leesburg The Pulp Mill Sub
Leesburg Village At Lake Point
Leesburg Vinewood Sub
Leesburg Waters Edge
Leesburg Waters Edge Sub
Legacy Leesburg
Legacy Leesburg Unit 05
Legacy Of Leesburg
Legacyleesburg Un 5
Morningview At Leesburg
N/a
Not On The List
Oak Crest
Padgettgray Sub
Park Hill
Park Hill Ph 02
Park Hill Sub
Pennbrooke
Pennbrooke Fairways
Pennbrooke Fairways Of Leesbur
Pennbrooke Ph 01d
Pennbrooke Ph 01h
Pennbrooke Ph 01k
Pennbrooke Ph 02r Lt R23
Pennbrooke Ph 1h
Pennbrooke Ph Q Sub
Pennbrooke Phase 1e
Plantation At Leesburg
Plantation At Leesburg Ashland
Plantation At Leesburg Belle G
Plantation At Leesburg Brampto
Plantation At Leesburg Casa De
Plantation At Leesburg Glen Ea
Plantation At Leesburg Golfvie
Plantation At Leesburg Greentr
Plantation At Leesburg Hidden
Plantation At Leesburg Laurel
Plantation At Leesburg Magnoli
Plantation At Leesburg Manor V
Plantation At Leesburg Mulberr
Plantation At Leesburg Nottowa
Plantation At Leesburg River C
Plantation At Leesburg Riversi
Plantation At Leesburg Riverwa
Plantation At Leesburg Rosedow
Plantation At Leesburg Sawgras
Plantation At Leesburg Tara Vi
Plantation At Leesburg Waterbr
Plantation Of Leesburg Tara Vi
Plantationleesburg Ashland Vil
Plantationleesburg Glen Eagle
Plantationleesburg Sable Rdg
Plantationleesburg Tara View
Ravenswood Park
Royal Highlands
Royal Highlands Ph 01 Tr B Les
Royal Highlands Ph 01a
Royal Highlands Ph 01b
Royal Highlands Ph 01ca
Royal Highlands Ph 01d
Royal Highlands Ph 01e
Royal Highlands Ph 02 Lt 992 O
Royal Highlands Ph 02-a Lt 117
Royal Highlands Ph 02a Lt 1173
Royal Highlands Ph 02b Lt 1317
Royal Highlands Ph 1 B
Royal Highlands Ph 2
Royal Highlands Ph I Sub
Royal Highlands Ph Ia Sub
Royal Hlnds
Season At Park Hill
Seasonshillside
Seasonspk Hill
Sherwood Forest
Sleepy Hollow
Sunset Park
Sunset Terrace
Sunshine Park
The Plantation At Leesburg Man
Windsong At Leesburg

- The Dial Team
- Tropic Shores Realty
- Love Life
- Mobile: 561.201.4476
- dennisdialsells@gmail.com



