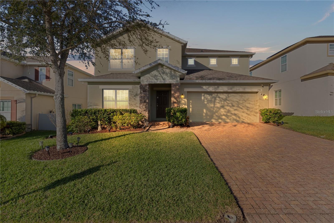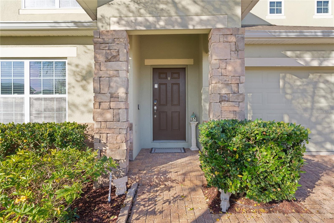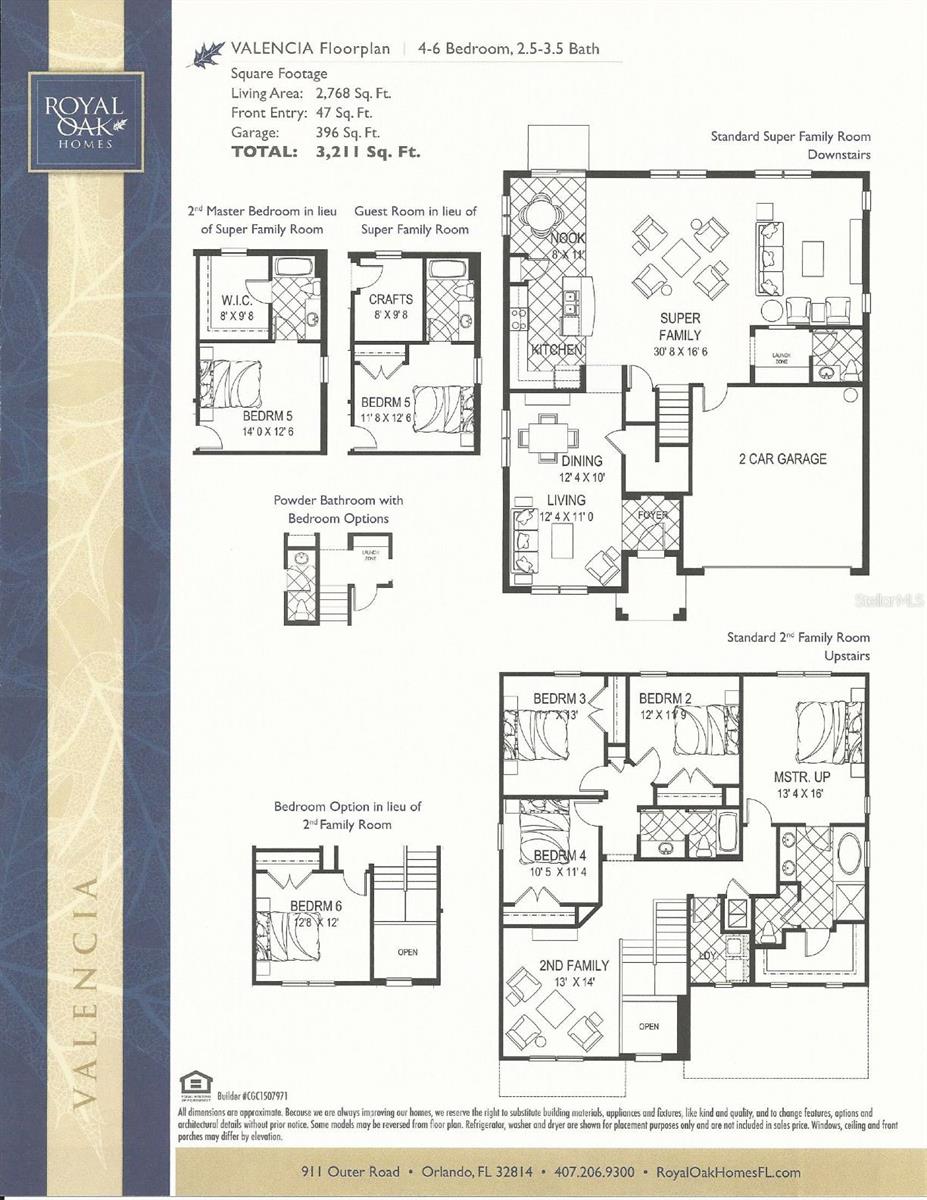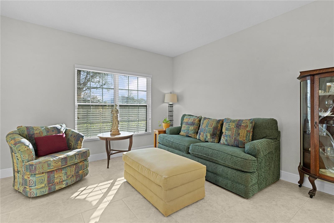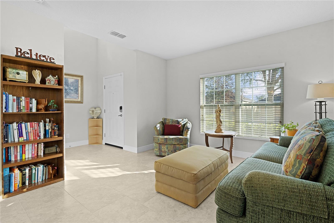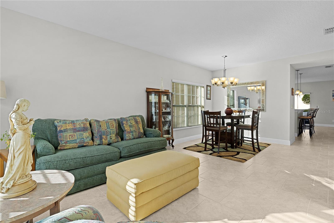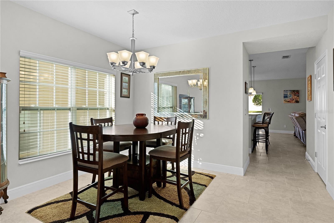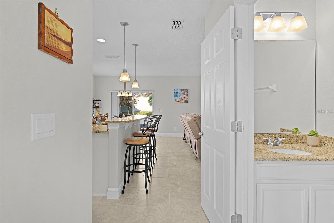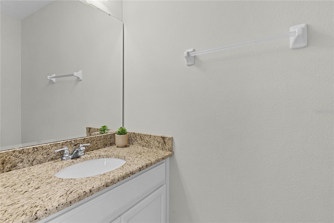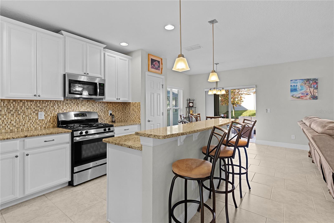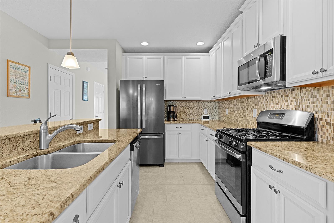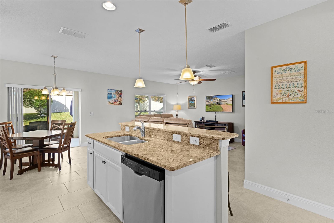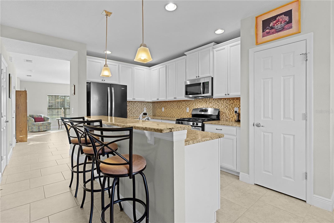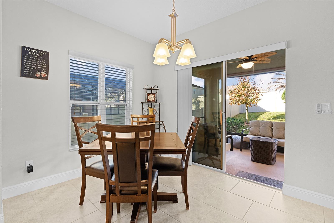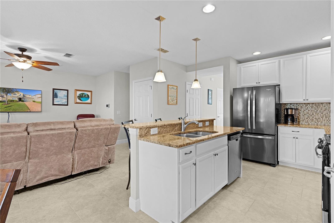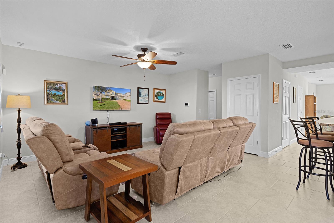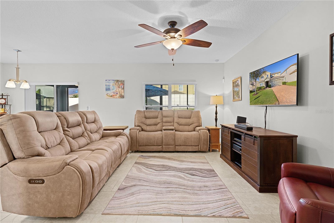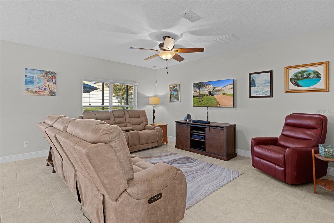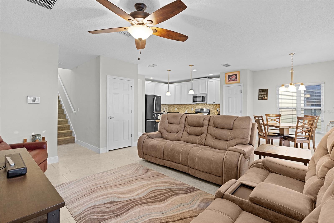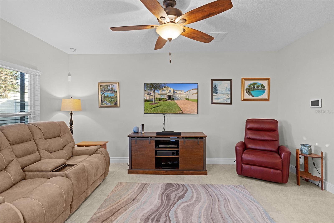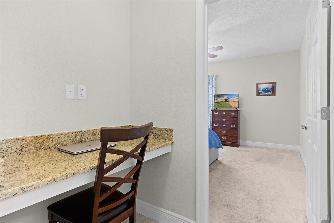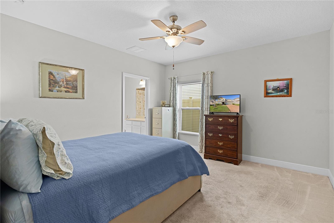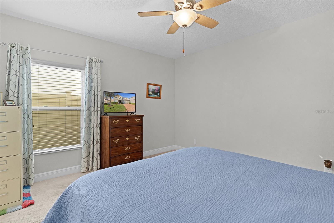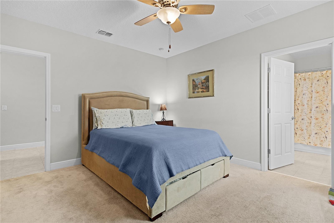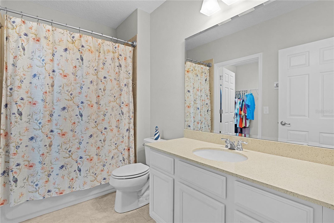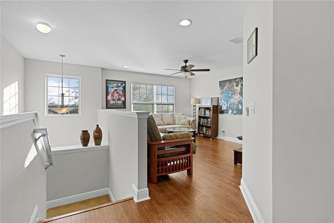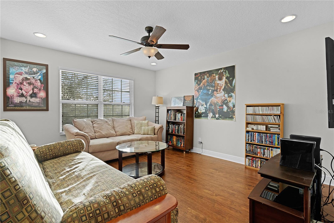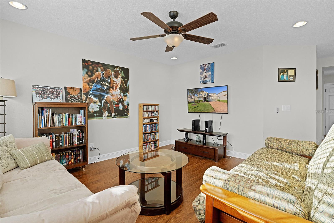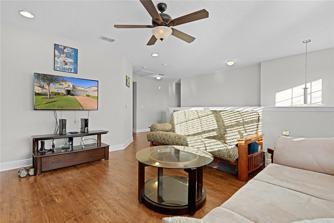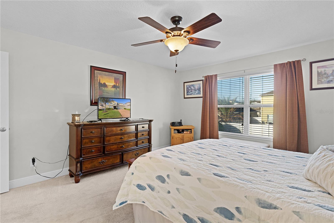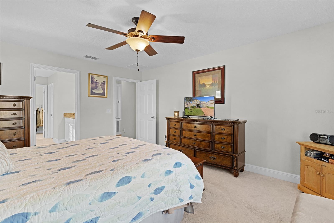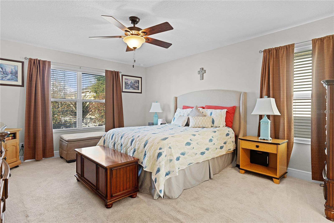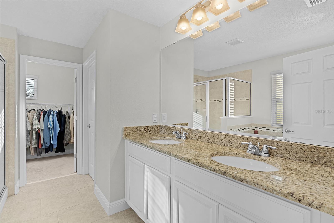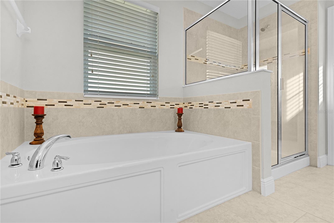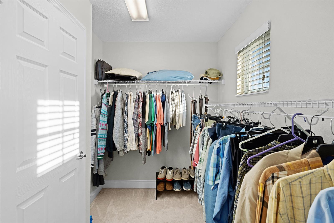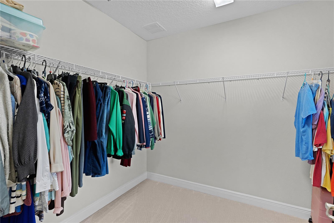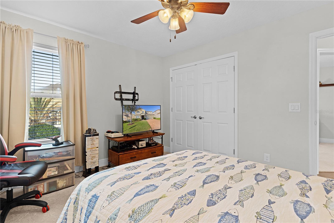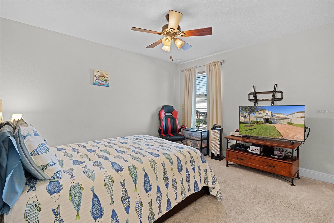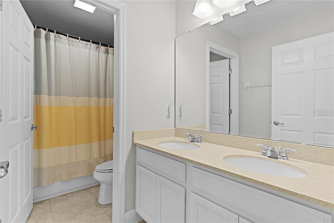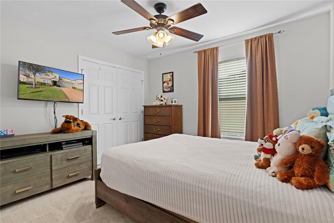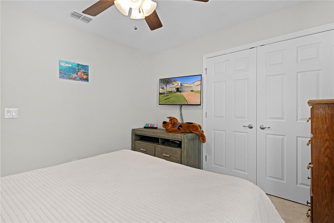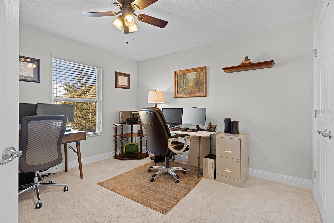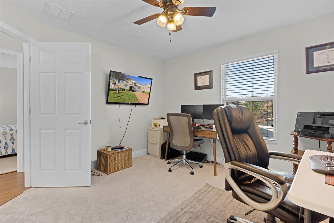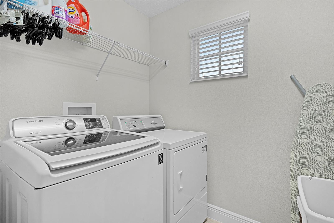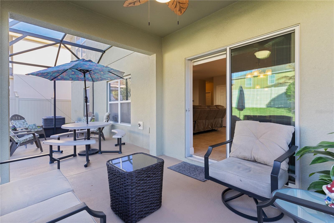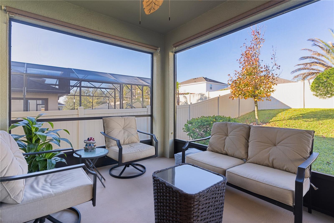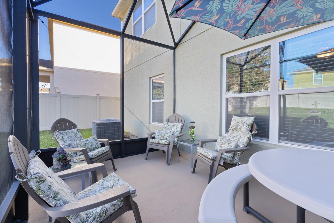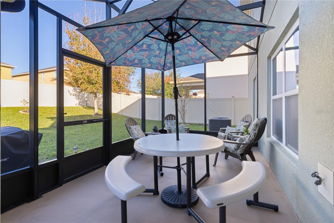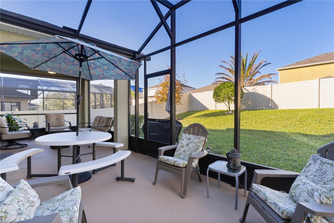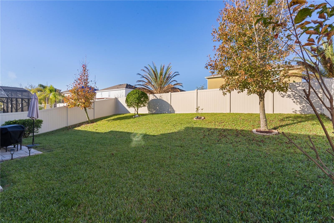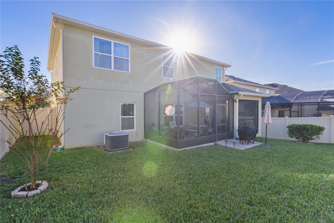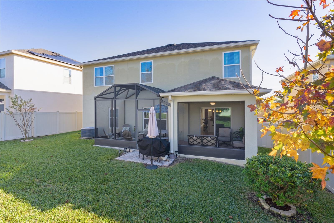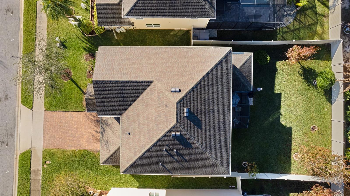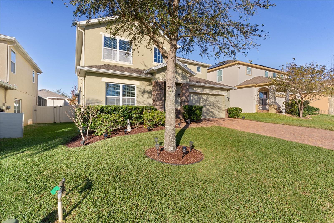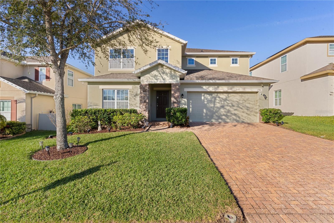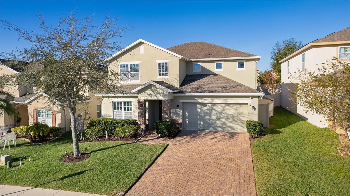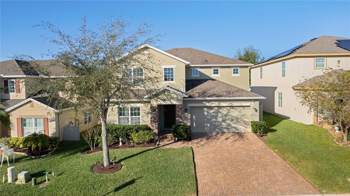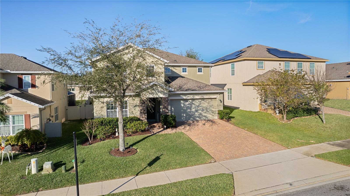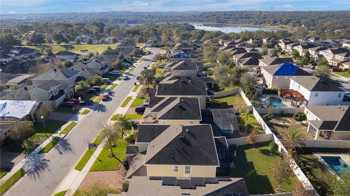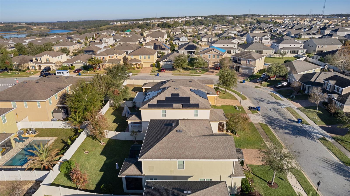1741 Bonser Road, MINNEOLA, FL 34715
Property Photos
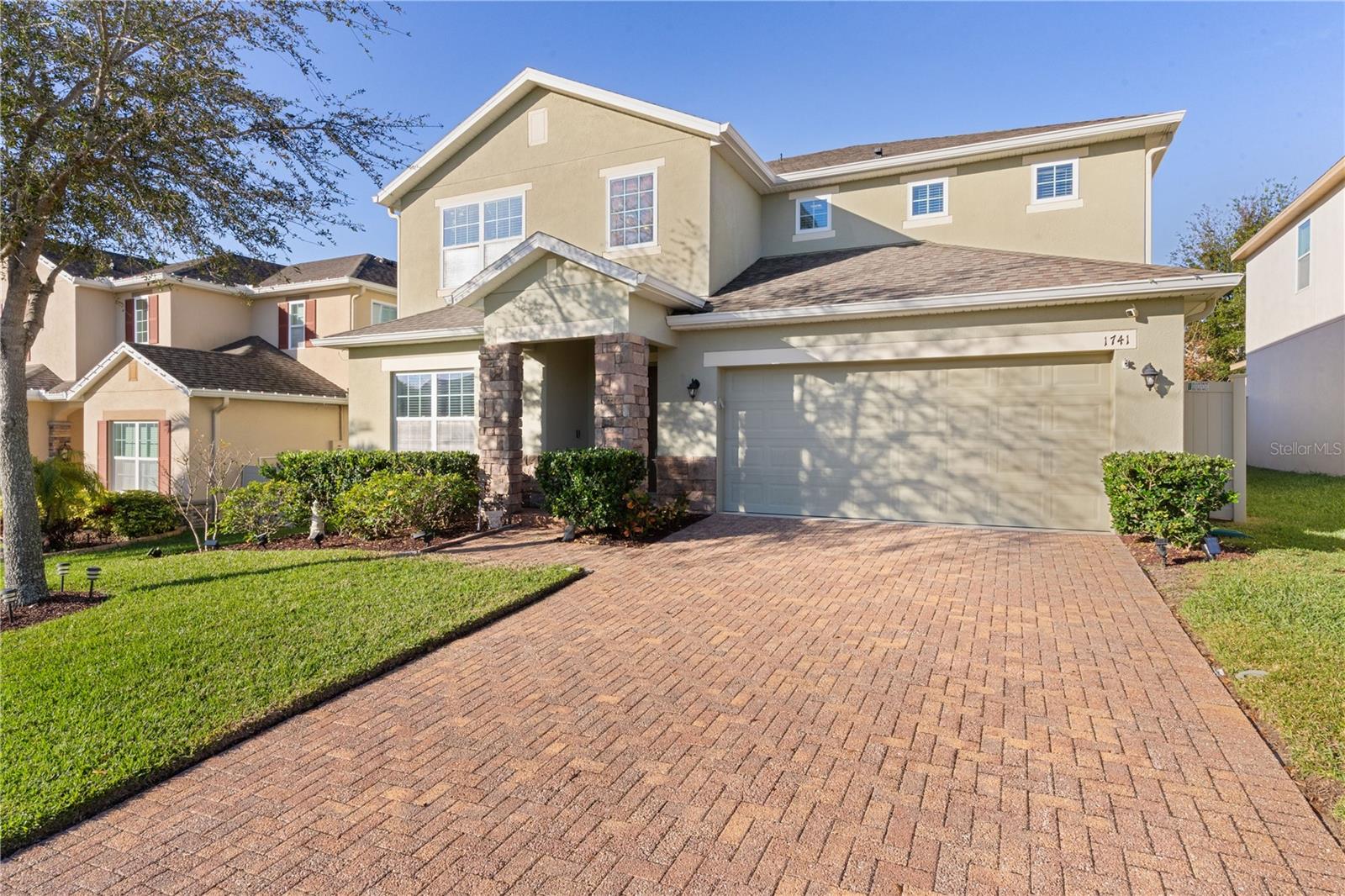
Would you like to sell your home before you purchase this one?
Priced at Only: $557,800
For more Information Call:
Address: 1741 Bonser Road, MINNEOLA, FL 34715
Property Location and Similar Properties
- MLS#: G5090972 ( Residential )
- Street Address: 1741 Bonser Road
- Viewed: 141
- Price: $557,800
- Price sqft: $174
- Waterfront: No
- Year Built: 2016
- Bldg sqft: 3211
- Bedrooms: 5
- Total Baths: 4
- Full Baths: 3
- 1/2 Baths: 1
- Garage / Parking Spaces: 2
- Days On Market: 246
- Additional Information
- Geolocation: 28.5852 / -81.7342
- County: LAKE
- City: MINNEOLA
- Zipcode: 34715
- Subdivision: Ardmore Reserve
- Elementary School: Grassy Lake
- Middle School: East Ridge
- High School: Lake Minneola
- Provided by: COOPER HOMEFRONT REALTY
- Contact: Joe Cooper
- 352-874-5764

- DMCA Notice
-
DescriptionDouble the comfort, double the stylethis 5 bedroom dual master beauty is located a short distance from Grassy Lake Elementary, Minneola Charter, and Lake Minneola High School. Just minutes from the Mineolla turnpike exit, shopping, and a brand new hospital. Offering 2,800 sq. ft. of thoughtfully designed space, this contemporary two story home features two luxurious master suitesone on each floorperfect for flexibility, family comfort, or multigenerational living. The open concept layout includes ceramic tile flooring and solid surface countertops, while the chefs kitchen stands out with granite countertops, 42 inch white cabinetry, stainless steel appliances, and a gas range, ideal for entertaining. The first floor master suite offers a serene retreat with dual sinks, a separate shower, and a spacious walk in closet. Upstairs, the second master suite ensures privacy and is complemented by three additional bedrooms, a full bath, and a newly upgraded loft with laminate flooring (2024), perfect for a media room, play space, or study. Outdoors, a screened in extended lanai overlooks a fully fenced and landscaped yard, ideal for gatherings or quiet mornings. Recent upgrades include a new roof (2023), whole home water softener, HVAC UV light, surge protection, gutters, and a gas water heater for added efficiency. A two car garage adds convenience, and low monthly HOA dues provide great value. This move in ready home is part of a vibrant, natural gas community featuring a zero entry pool, splash pad, cabana, and playground. Just minutes from historic Clermont, Lake Minneola, and major roadways, this home blends elegance, functionality, and lifestyle. Dont waitschedule your private showing today before this dual master gem is gone!
Payment Calculator
- Principal & Interest -
- Property Tax $
- Home Insurance $
- HOA Fees $
- Monthly -
For a Fast & FREE Mortgage Pre-Approval Apply Now
Apply Now
 Apply Now
Apply NowFeatures
Building and Construction
- Builder Model: Valencia
- Builder Name: Royal Oak Homes
- Covered Spaces: 0.00
- Exterior Features: Lighting, Rain Gutters, Sidewalk, Sliding Doors
- Fencing: Vinyl
- Flooring: Carpet, Ceramic Tile, Laminate
- Living Area: 2800.00
- Roof: Shingle
Land Information
- Lot Features: City Limits, Landscaped, Sidewalk, Paved
School Information
- High School: Lake Minneola High
- Middle School: East Ridge Middle
- School Elementary: Grassy Lake Elementary
Garage and Parking
- Garage Spaces: 2.00
- Open Parking Spaces: 0.00
- Parking Features: Driveway, Garage Door Opener, Ground Level
Eco-Communities
- Water Source: Public
Utilities
- Carport Spaces: 0.00
- Cooling: Central Air
- Heating: Central
- Pets Allowed: Yes
- Sewer: Public Sewer
- Utilities: BB/HS Internet Available, Cable Available, Electricity Connected, Fiber Optics, Natural Gas Connected, Phone Available, Public, Sewer Connected, Underground Utilities, Water Connected
Amenities
- Association Amenities: Park, Playground, Pool
Finance and Tax Information
- Home Owners Association Fee Includes: Pool
- Home Owners Association Fee: 63.33
- Insurance Expense: 0.00
- Net Operating Income: 0.00
- Other Expense: 0.00
- Tax Year: 2024
Other Features
- Appliances: Dishwasher, Disposal, Dryer, Microwave, Range, Refrigerator, Washer
- Association Name: Artemis Lifestyles / Wendy Goodyear
- Association Phone: 407-782-7039
- Country: US
- Interior Features: Ceiling Fans(s), Eat-in Kitchen, High Ceilings, Kitchen/Family Room Combo, Living Room/Dining Room Combo, Open Floorplan, Primary Bedroom Main Floor, PrimaryBedroom Upstairs, Solid Surface Counters, Solid Wood Cabinets, Split Bedroom, Stone Counters, Thermostat, Walk-In Closet(s)
- Legal Description: ARDMORE RESERVE PHASE I A REPLAT PB 67 PG 38-40 LOT 88 ORB 5033 PG 1128
- Levels: Two
- Area Major: 34715 - Minneola
- Occupant Type: Owner
- Parcel Number: 08-22-26-0300-000-08800
- Style: Contemporary
- Views: 141
Nearby Subdivisions
Apshawa Groves
Ardmore Reserve
Ardmore Reserve Ph 3
Ardmore Reserve Ph I
Ardmore Reserve Ph Iv
Ardmore Reserve Ph V
Ardmore Reserve Ph Vi A Re
Ardmore Reserve Phas Ii Replat
Ardmore Reserve Phase
Cyrene At Minneola
Del Webb Minneola
Del Webb Minneola Ph 2
Eastridge Ph 2
High Point Community
High Pointe Ph 01
Hills Of Minneola
Lees Villa
Minneola
Minneola Hills Ph 2a
Minneola Lakewood Ridge Ph 06
Minneola Oak Valley Ph 04b Lt
Minneola Parkside Ii Sub
Minneola Pine Bluff Ph 03
Minneola Reserve At Minneola P
Minneola Sunset Shores Sub
Minneola Waterford Landing Sub
N/a
No
Oak Valley Ph 01a
Overlook At Grassy Lake
Overlookgrassy Lake
Park View At The Hills Ph 1
Park View At The Hills Ph 3
Park Viewhills Ph 1
Park Viewthe Hills Ph 2 A
Quail Valley Ph 01
Quail Valley Ph 02 Lt 101
Quail Valley Phase Iii
Reserve At Minneola
Reserve Minneola Ph 3a
Reserve/lk Rdg
Reserve/minneola Ph 2c Rep
Reserve/minneola Ph 4
Reservelk Rdg
Reserveminneola Ph 2c Rep
Reserveminneola Ph 4
The Hills Of Minneola
The Reserve At Lake Ridge
Villages At Minneola Hills
Villages/minneola Hills Ph 1a
Villages/minneola Hills Ph 4
Villagesminneola Hills Ph 1a
Villagesminneola Hills Ph 2a
Villagesminneola Hills Ph 2b
Villagesminneola Hills Ph 4

- The Dial Team
- Tropic Shores Realty
- Love Life
- Mobile: 561.201.4476
- dennisdialsells@gmail.com



