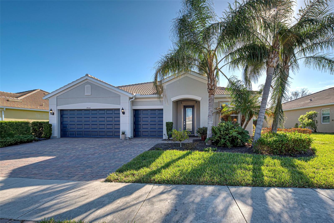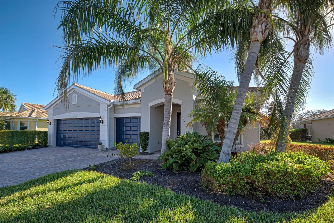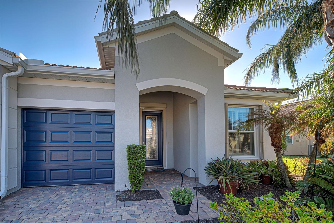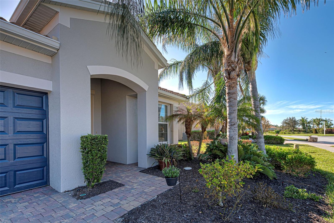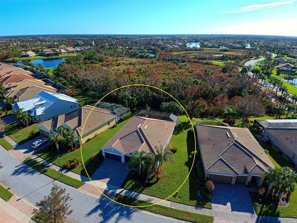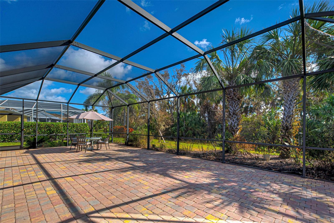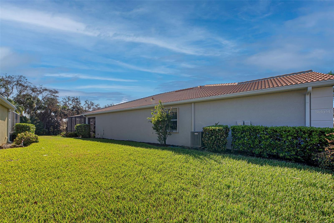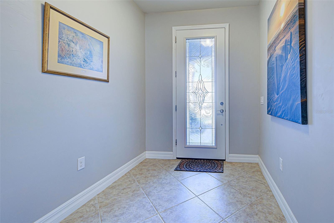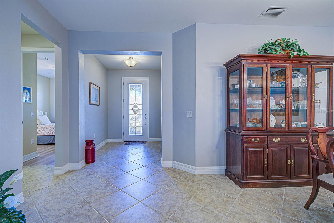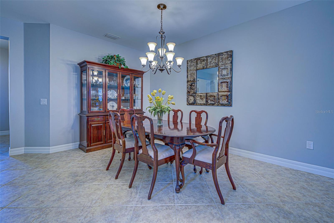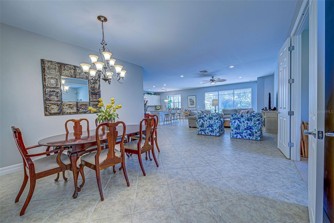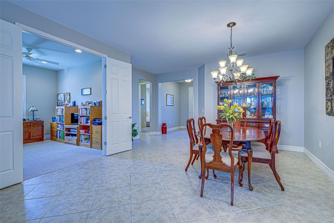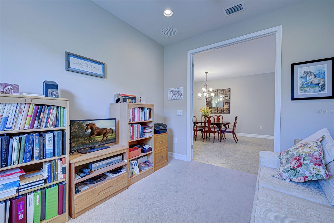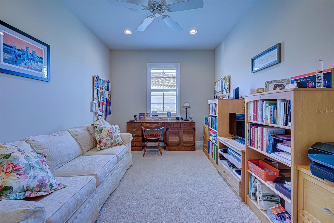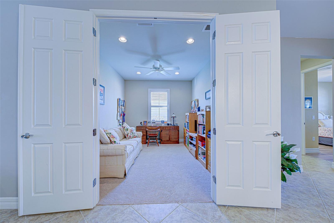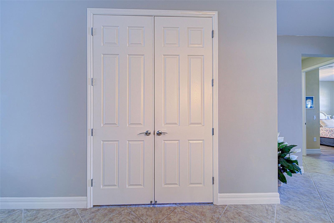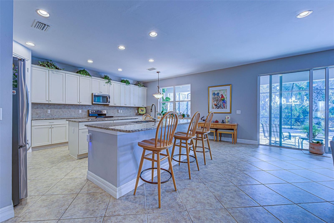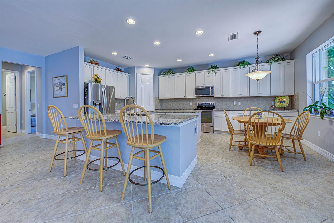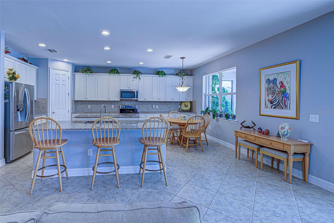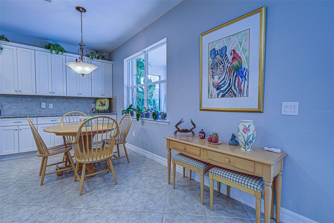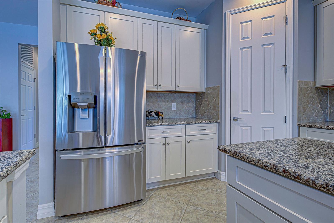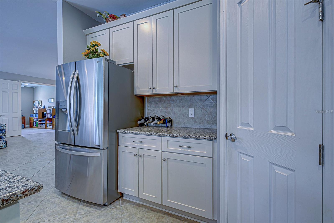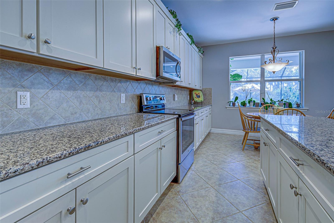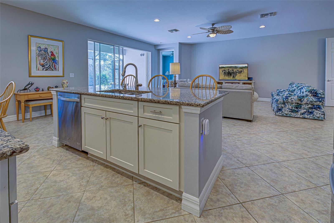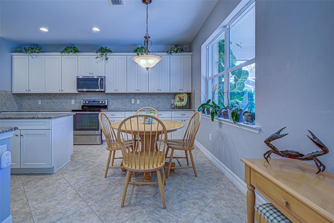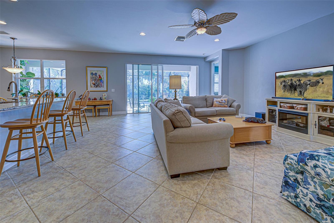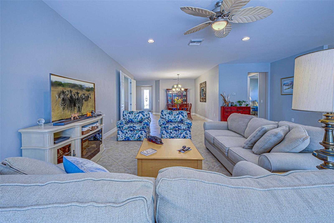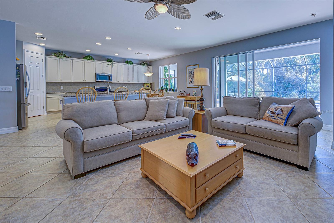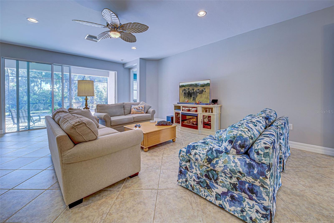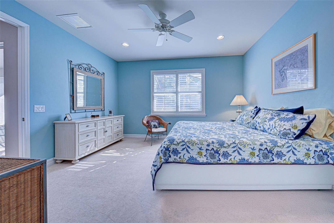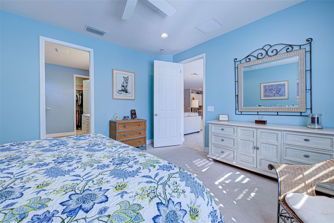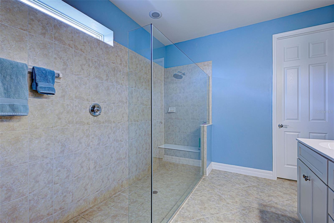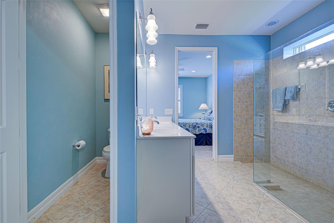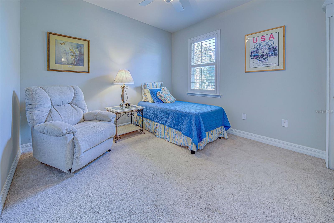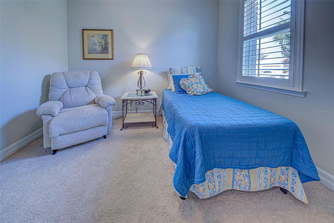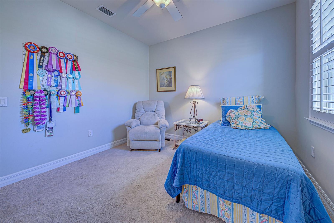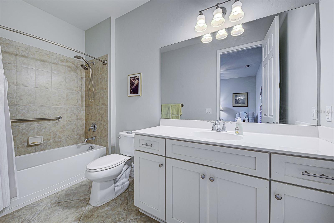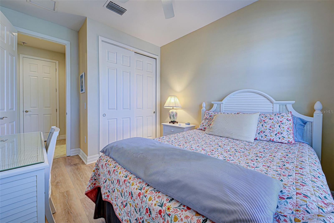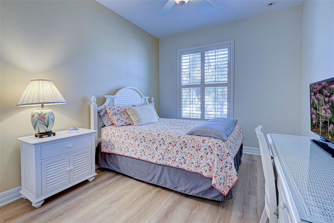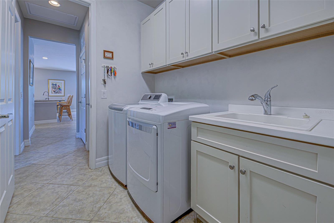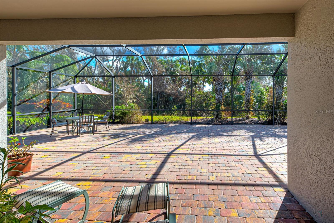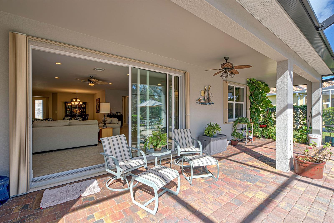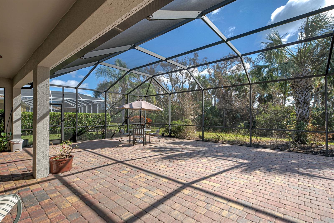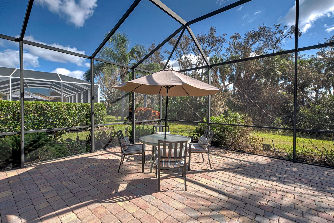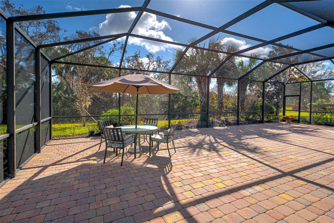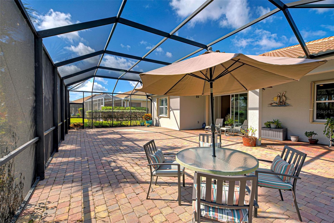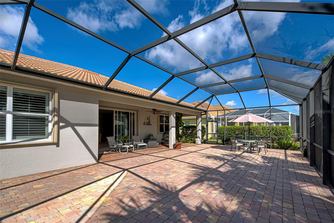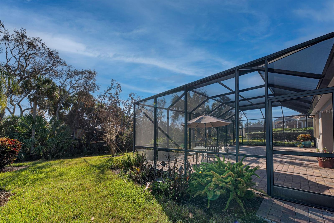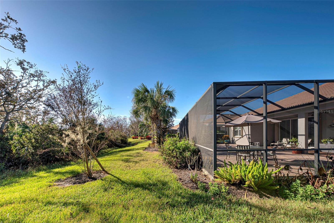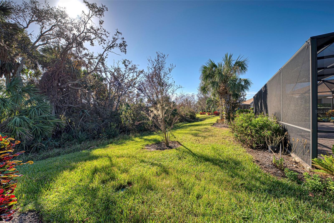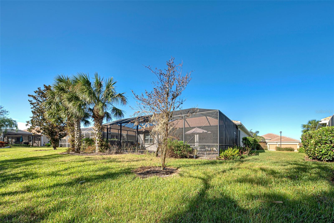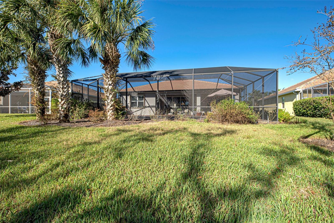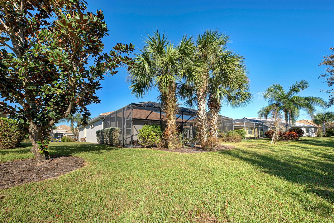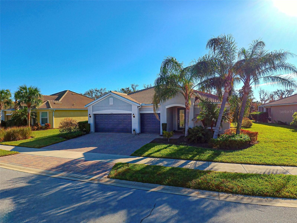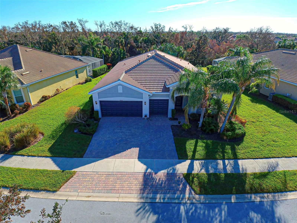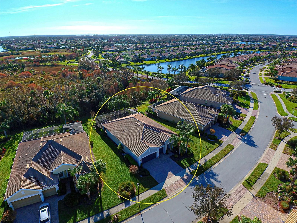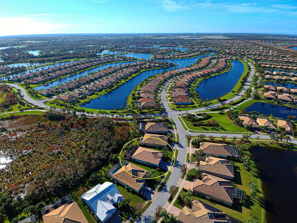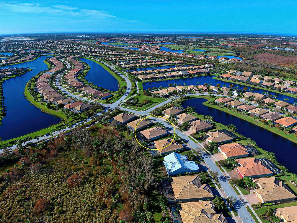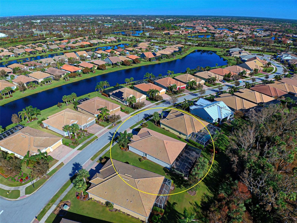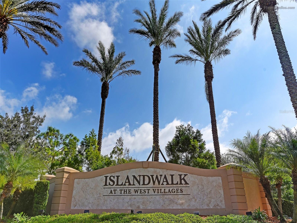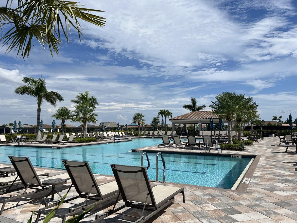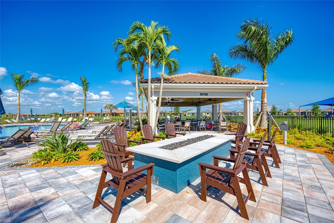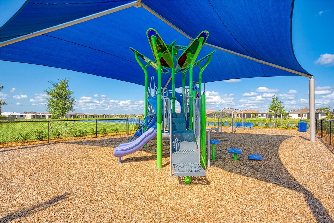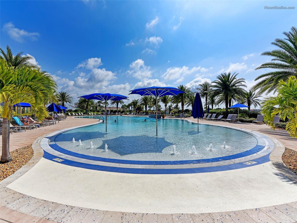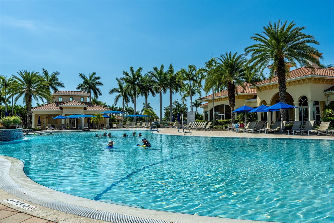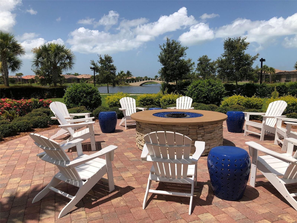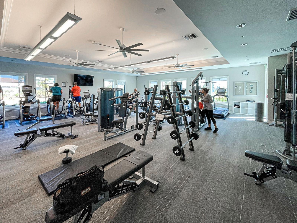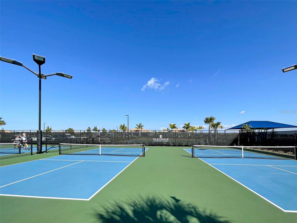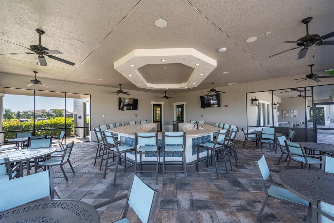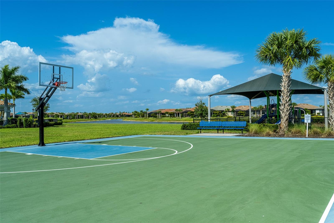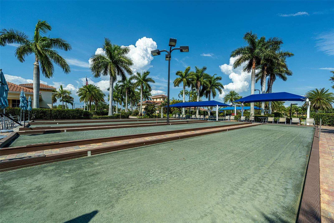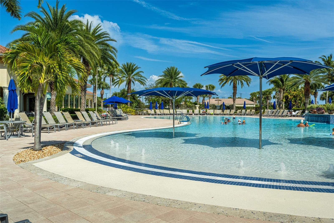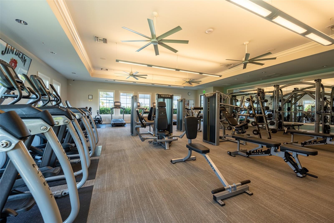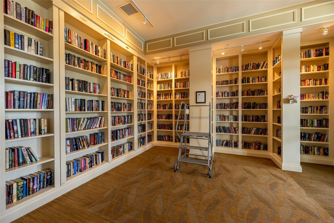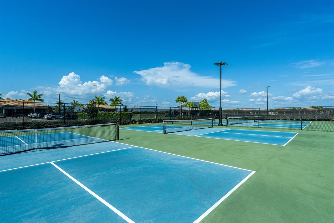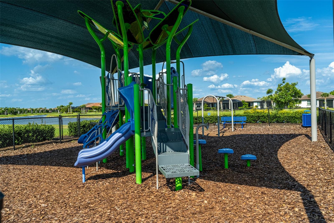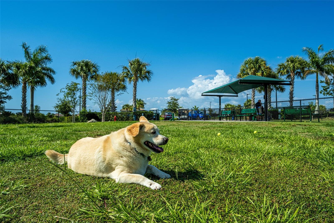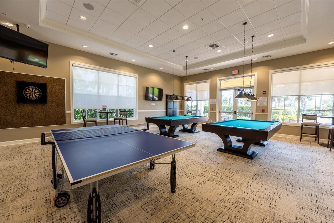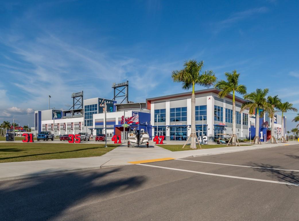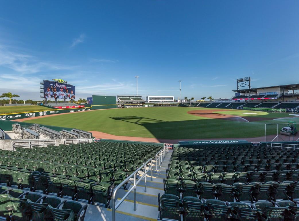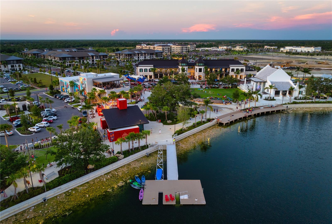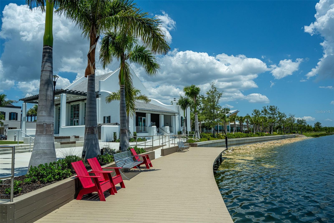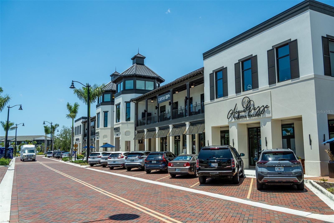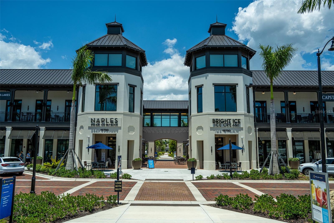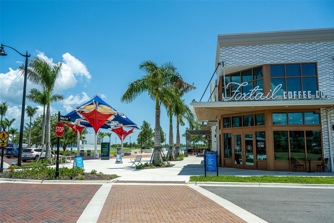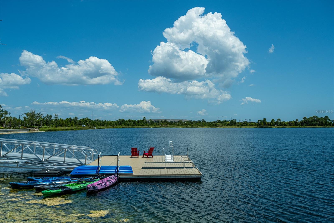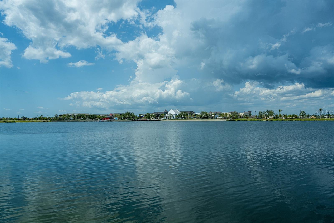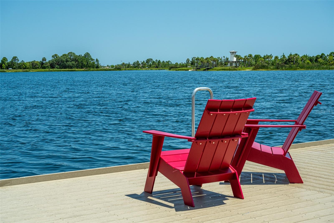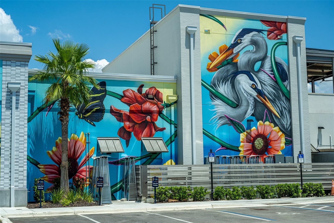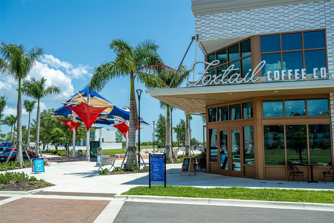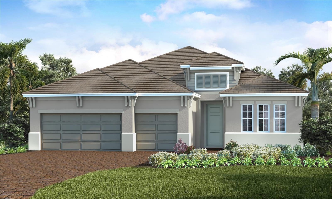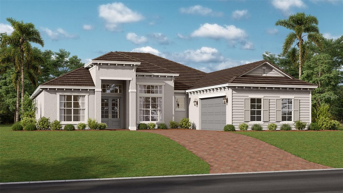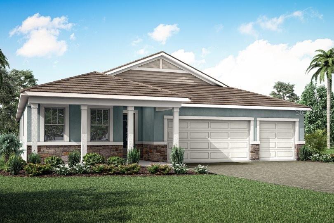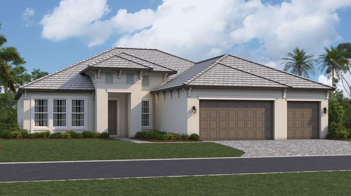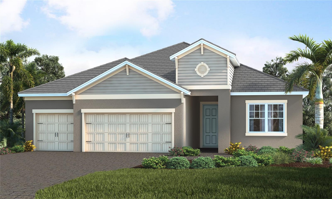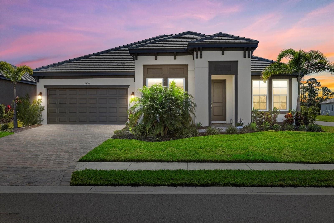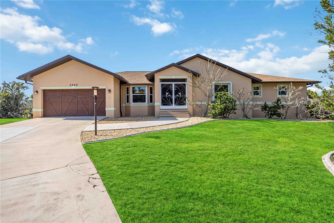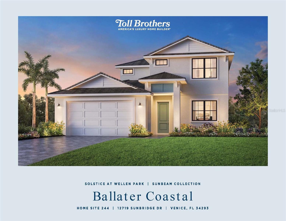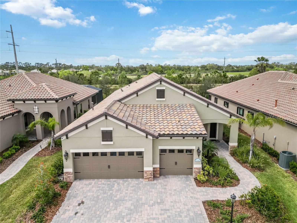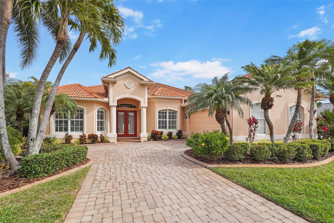19556 Petrino Street, VENICE, FL 34293
Property Photos
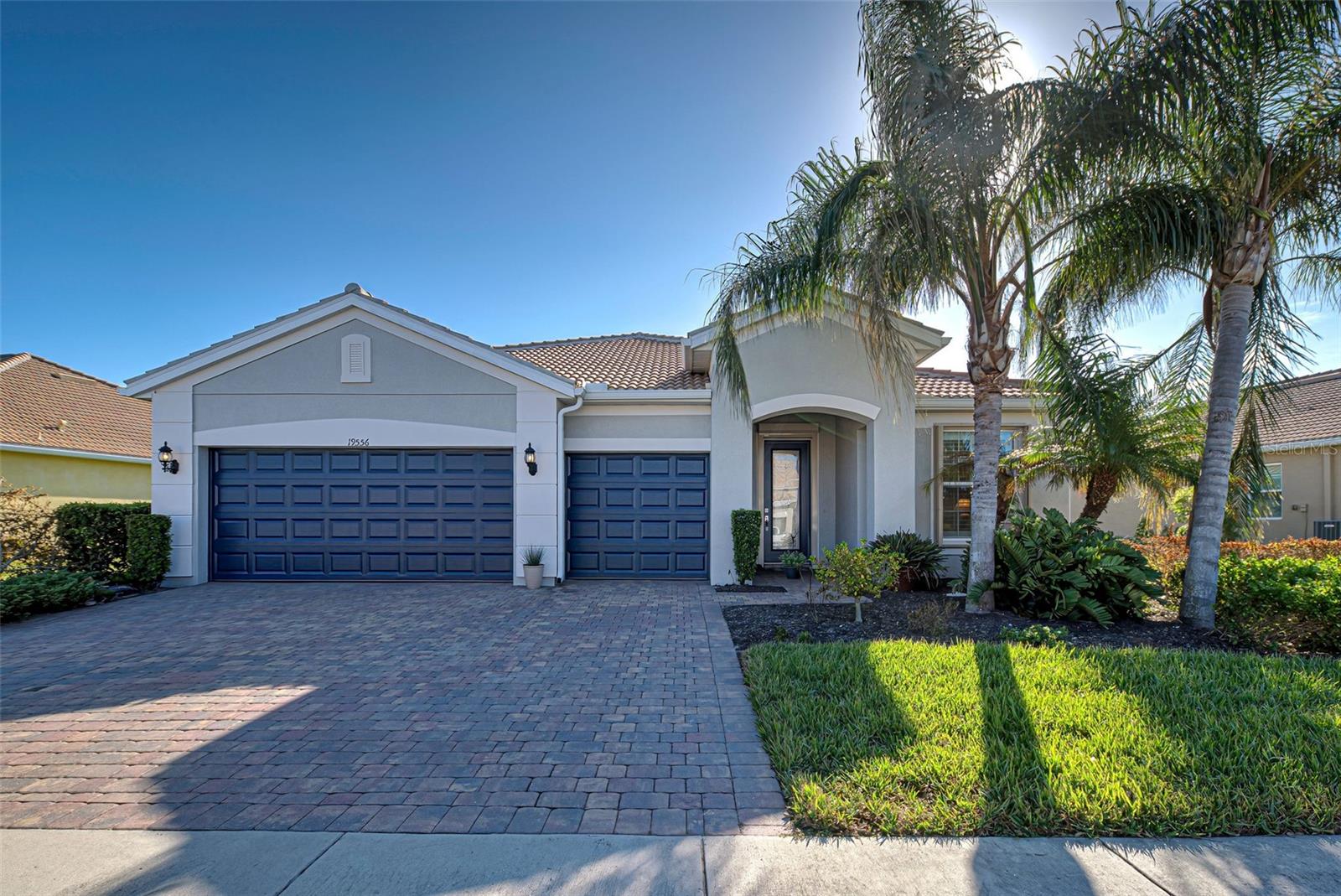
Would you like to sell your home before you purchase this one?
Priced at Only: $755,000
For more Information Call:
Address: 19556 Petrino Street, VENICE, FL 34293
Property Location and Similar Properties
- MLS#: N6134989 ( Residential )
- Street Address: 19556 Petrino Street
- Viewed: 114
- Price: $755,000
- Price sqft: $232
- Waterfront: No
- Year Built: 2014
- Bldg sqft: 3261
- Bedrooms: 3
- Total Baths: 3
- Full Baths: 3
- Garage / Parking Spaces: 3
- Days On Market: 184
- Additional Information
- Geolocation: 27.0464 / -82.3478
- County: SARASOTA
- City: VENICE
- Zipcode: 34293
- Subdivision: Islandwalk At The West Village
- Elementary School: Taylor Ranch
- Middle School: Venice Area
- High School: Venice Senior
- Provided by: COLDWELL BANKER REALTY
- Contact: Kristien Marra, LLC
- 941-493-1000

- DMCA Notice
-
DescriptionYou'll want to take a look at this stunning, meticulously maintained and rarely available Cambridge model that offers 3 bedrooms, 3 baths, a flex room, and a 3 car garage. The expansive screened lanai offers incredible preserve views, attracting native Florida birds and butterflies. Additionally, theres a covered lanai, perfect for relaxing with your favorite book or al fresco dining. As you enter, youll find an inviting foyer and an open split floor plan with neutral colors on the walls, floors, and cabinetry. The main areas feature desirable diagonal ceramic tile, while the two bedrooms and den have different flooring. The entire house boasts high 9 foot ceilings and 8 foot doors. The chefs kitchen is the heart of the home, with two islandsone of them could be ideal for buffet style entertaining. It offers ample storage, a walk in pantry with a solid door, and abundant lighting from seven recessed lights. The spacious dining room includes a lovely coordinating light fixture that enhances family meals. The open great room has four recessed lights and is bright and airy, thanks to a triple slider door leading to the covered lanai. The large primary bedroom offers preserve views, plantation shutters, a ceiling fan, an en suite bathroom with a spacious walk in shower, dual vanity sinks, and a custom designed closet. Conveniently located near the great room, the flex room features a ceiling fan and solid doors for privacy, making it perfect for a home office. The laundry room includes cabinets and a sink. This home also includes a possible mother in law suite with an en suite bathroom with installed grab bars, privately located away from the living area. The third guest room has laminate flooring, a window providing natural light, plantation shutters, a custom spacious closet, and an adjacent bathroom with a bathtub and linen closet. The garage accommodates three cars so you will have space for your golf cart and offers plenty of storage. Additional features of this attractive property include: storm protection with accordion shutters, a water purification system, RO @ the kitchen sink, a generator hookup, beautiful fresh exterior paint that gives this home stunning curb appeal, & a one year AHS home warranty for piece of mind. Start your new chapter in Islandwalk, the premier Wellen Park community where resort style living meets unparalleled convenience. Enjoy two resort centers featuring three pools, two gyms, twelve pickleball courts, eight tennis courts, bocce, a dog park, two community kitchens, a library, and a full time lifestyle director. The community is secured with a 24 hour staffed guard gate and on site HOA and management, ensuring peace of mind and a vibrant lifestyle for everyone. The low HOA fee covers all landscaping, including mulch and tree trimming, high speed internet, and three DVR boxes through Comcast. The CDD fee is one of the lowest in Wellen Park communities. Residents benefit from a private back entrance leading to the Atlanta Braves CoolToday Park, the Marketplace anchored by Publix, the dynamic downtown Wellen Park, with a Sunday Farmer's Market, many shopping & dining options & entertainment, including concerts. Explore nearby pristine Gulf beaches, golf courses, fishing spots, historic Venice Island and I 75 is just four miles way for E Z access to (4) major airports. Embrace a lifestyle of luxury and convenience at Islandwalk!
Payment Calculator
- Principal & Interest -
- Property Tax $
- Home Insurance $
- HOA Fees $
- Monthly -
For a Fast & FREE Mortgage Pre-Approval Apply Now
Apply Now
 Apply Now
Apply NowFeatures
Building and Construction
- Builder Model: Cambridge
- Builder Name: Divosta
- Covered Spaces: 0.00
- Exterior Features: Hurricane Shutters, Irrigation System, Lighting, Sidewalk, Sliding Doors
- Flooring: Carpet, Laminate, Tile
- Living Area: 2382.00
- Roof: Concrete, Tile
School Information
- High School: Venice Senior High
- Middle School: Venice Area Middle
- School Elementary: Taylor Ranch Elementary
Garage and Parking
- Garage Spaces: 3.00
- Open Parking Spaces: 0.00
- Parking Features: Garage Door Opener
Eco-Communities
- Water Source: None
Utilities
- Carport Spaces: 0.00
- Cooling: Central Air
- Heating: Central, Electric
- Pets Allowed: Yes
- Sewer: Public Sewer
- Utilities: Cable Connected, Public
Amenities
- Association Amenities: Basketball Court, Clubhouse, Fence Restrictions, Fitness Center, Gated, Lobby Key Required, Pickleball Court(s), Playground, Pool, Recreation Facilities, Spa/Hot Tub, Tennis Court(s)
Finance and Tax Information
- Home Owners Association Fee Includes: Guard - 24 Hour, Cable TV, Common Area Taxes, Pool, Escrow Reserves Fund, Fidelity Bond, Internet, Maintenance Grounds, Management, Private Road, Recreational Facilities
- Home Owners Association Fee: 1167.00
- Insurance Expense: 0.00
- Net Operating Income: 0.00
- Other Expense: 0.00
- Tax Year: 2023
Other Features
- Appliances: Dishwasher, Disposal, Dryer, Electric Water Heater, Kitchen Reverse Osmosis System, Microwave, Range, Refrigerator
- Association Name: Castle Group
- Association Phone: Anita McGillin
- Country: US
- Interior Features: Ceiling Fans(s), Eat-in Kitchen, High Ceilings, Kitchen/Family Room Combo, Living Room/Dining Room Combo, Open Floorplan, Primary Bedroom Main Floor, Split Bedroom, Stone Counters, Walk-In Closet(s)
- Legal Description: LOT 220, ISLANDWALK AT THE WEST VILLAGES PH 2F & 2G
- Levels: One
- Area Major: 34293 - Venice
- Occupant Type: Owner
- Parcel Number: 0781030220
- Possession: Close Of Escrow
- Style: Ranch
- View: Trees/Woods
- Views: 114
Similar Properties
Nearby Subdivisions
1614 Venice Country Club Esta
8477 Courtyards At Plantation
Acreage
Antiguawellen Park
Antiguawellen Pk
Augusta Villas At Plan
Augusta Villas At Plantation
Augusta Villas At The Plantati
Bermuda Club East At Plantatio
Bermuda Club West At Plantatio
Brightmore At Wellen Park
Brightmorewellen Park Ph 1a1c
Buckingham Meadows 02 St Andre
Buckingham Meadows Iist Andrew
Buckingham Meadows St Andrews
Cambridge Mews Of St Andrews
Chestnut Creek Manors
Circle Woods Of Venice 1
Circle Woods Of Venice 2
Clubside Villas
Cove Pointe
Everly At Wellen Park
Everlywellen Park
Florida Tropical Homesites Li
Governors Green
Gran Paradiso
Gran Paradiso Villas I At Gra
Gran Paradiso Villas Ii
Gran Paradiso Ph 1
Gran Paradiso Ph 4c
Gran Paradiso Ph 8
Gran Place
Grand Palm
Grand Palm By Neal Communities
Grand Palm Ph 1a
Grand Palm Ph 1a A
Grand Palm Ph 1aa
Grand Palm Ph 1b
Grand Palm Ph 1c B
Grand Palm Ph 1ca
Grand Palm Ph 2a D 2a E
Grand Palm Ph 2ab 2ac
Grand Palm Ph 2b
Grand Palm Ph 2c
Grand Palm Ph 3a
Grand Palm Ph 3a A
Grand Palm Ph 3a B
Grand Palm Ph 3aa
Grand Palm Ph 3b
Grand Palm Ph 3c
Grand Palm Phase 1a
Grand Palm Phase 2b
Grand Palm Phase 3c
Grand Palm Phases 2a D 2a E
Grassy Oaks
Gulf View Estates
Hampton Mews St Andrews East A
Harrington Lake
Heathers Two
Heron Lakes
Heron Shores
Hourglass Lakes Ph 1
Hourglass Lakes Ph 2
Island Walk At The West Villag
Islandwalk
Islandwalk At The West Village
Islandwalk At West Villages
Islandwalk At West Villages Ph
Islandwalkthe West Vlgs Ph 3
Islandwalkthe West Vlgs Ph 3d
Islandwalkthe West Vlgs Ph 5
Islandwalkthe West Vlgs Ph 6
Islandwalkthe West Vlgs Ph 7
Islandwalkthe West Vlgs Ph 8
Islandwalkwest Viilages Ph 1a
Islandwalkwest Vlgs Ph 1ca
Islandwalkwest Vlgs Ph 2d
Islandwalkwest Vlgs Ph 3a 3
Islandwalkwest Vlgs Ph 4
Jacaranda C C Villas
Jacaranda Country Club West Vi
Jacaranda Heights
Kenwood Glen 1 Of St Andrews E
Kenwood Glen 2 Of St. Andrews
Kenwood Glen Iist Andrews Eas
Lake Of The Woods
Lakes Of Jacaranda
Lakespur At Wellen Park
Lakespur Wellen Park
Lakespurwellen Park
Lakespurwellen Pk
Lakespurwellen Pk Ph 3
Links Preserve Ii Of St Andrew
Lynwood Glen
Meadow Run At Jacaranda
Myakka Country
Myrtle Trace At Plan
Myrtle Trace At Plantation
Myrtle Trace At The Plantation
North Port
Not Applicable
Oasis
Oasiswest Vlgs Ph 1
Oasiswest Vlgs Ph 2
Palmera At Wellen Park
Park Estates
Patios 03 Of St Andrews Park A
Pennington Place
Plamore
Plamore Sub
Plantation The
Plantation Woods
Preservewest Vlgs Ph 1
Preservewest Vlgs Ph 2
Quail Lake
Rapalo
Sarasota Ranch Estates
Solstice
Solstice At Wellen Park
Solstice Ph 1
Solstice Ph One
South Venice
South Venice 28 Un 17
South Venice Un 20
Southwood
Southwood Sec A
Southwood Sec B
Southwood Sec C
Southwood Sec D
Stratford Glenn St Andrews Par
Sunset Beach
Sunstone At Wellen Park
Sunstone Lakeside At Wellen Pa
Sunstone Village F5 Ph 1a 1b
Tarpon Point
Terrace Villas St Andrews Park
Terraces Villas St Andrews Par
The Lakes Of Jacaranda
The Preserve
Tortuga
Tropical Homesites Little Fa
Venetia Ph 1a
Venetia Ph 1b
Venetia Ph 2
Venetia Ph 3
Venetia Ph 4
Venetia Ph 5
Venice East 3rd Add
Venice East 4th Add
Venice East 6th Add
Venice East Sec 1
Venice East Sec 1 1st Add
Venice Gardens
Venice Gardens Sec 2
Venice Groves
Venice Groves Rep
Ventura Village
Villa Nova Ph 16
Villas 2 St Andrews Park At P
Villas Iisaint Andrews Pkpla
Villas Of Somerset
Vivienda Ph Ii Sec Ii
Wellen Park
Wellen Park Golf Country Club
Westminster Glen St Andrews E
Westminster Glenst Andrews Ea
Wexford On The Green Ph 1
Wexford On The Green Ph 3
Whitestone At Southwood Ph 03
Woodmere Lakes
Wysteria
Wysteria Wellen Park Village F
Wysteriawellen Park
Wysteriawellen Park Village F4

- The Dial Team
- Tropic Shores Realty
- Love Life
- Mobile: 561.201.4476
- dennisdialsells@gmail.com



