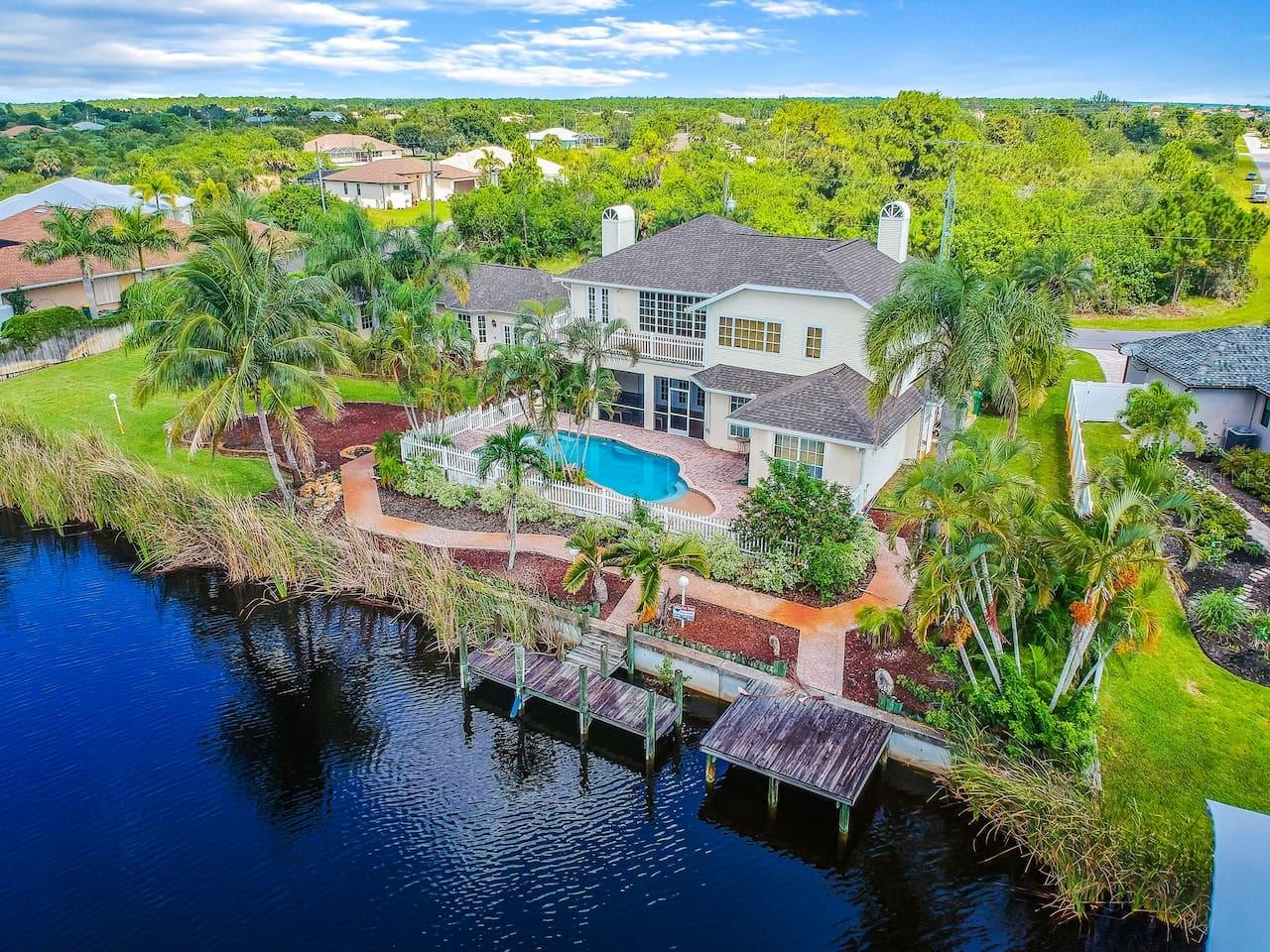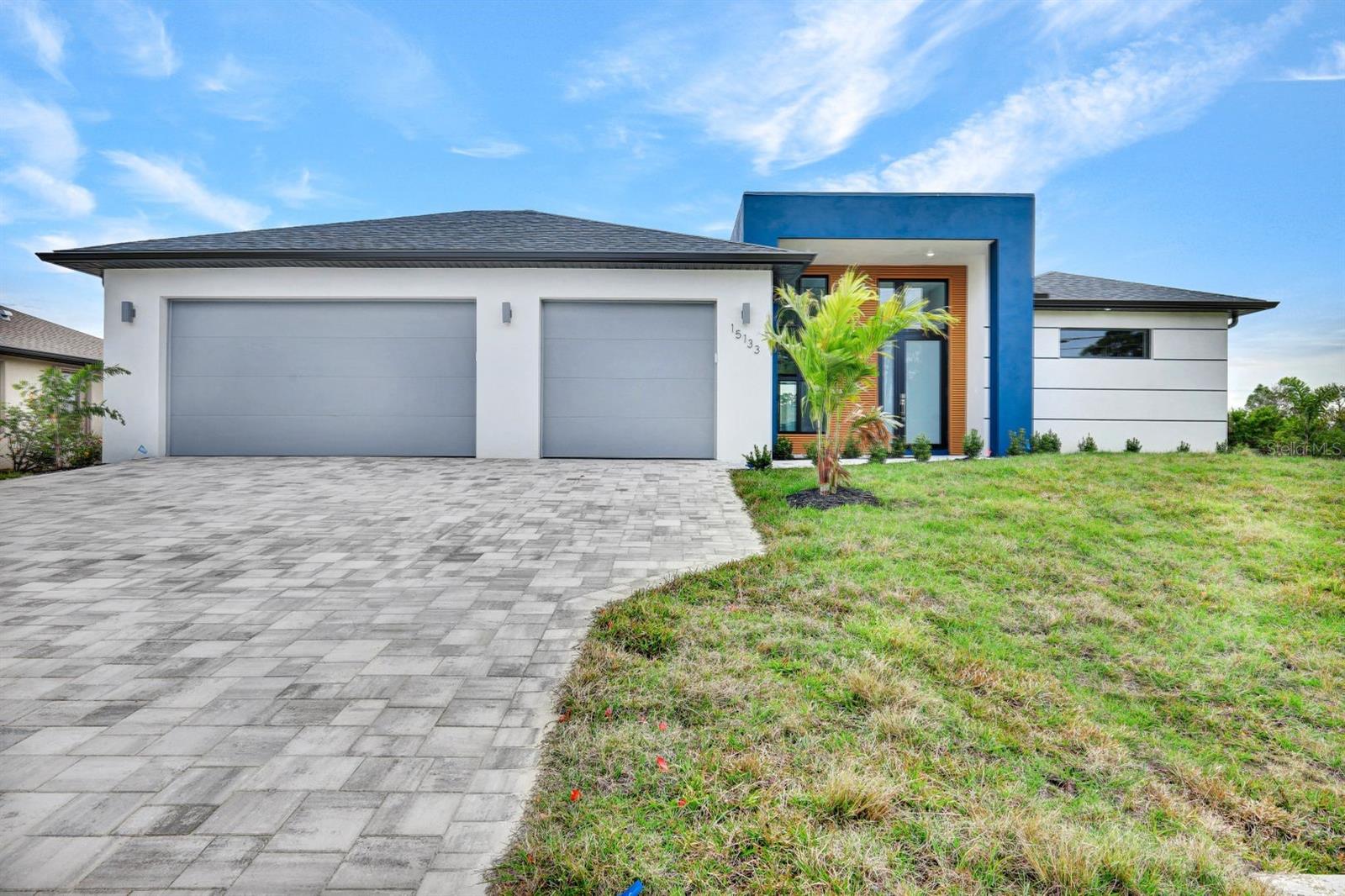14436 Ponce De Leon Trail, PORT CHARLOTTE, FL 33981
Property Photos

Would you like to sell your home before you purchase this one?
Priced at Only: $899,000
For more Information Call:
Address: 14436 Ponce De Leon Trail, PORT CHARLOTTE, FL 33981
Property Location and Similar Properties
- MLS#: C7511300 ( Residential )
- Street Address: 14436 Ponce De Leon Trail
- Viewed: 15
- Price: $899,000
- Price sqft: $272
- Waterfront: Yes
- Waterfront Type: Canal - Brackish
- Year Built: 2022
- Bldg sqft: 3307
- Bedrooms: 4
- Total Baths: 3
- Full Baths: 2
- 1/2 Baths: 1
- Days On Market: 14
- Additional Information
- Geolocation: 26.9168 / -82.2108
- County: CHARLOTTE
- City: PORT CHARLOTTE
- Zipcode: 33981
- Subdivision: Harbor West
- Provided by: RE/MAX PALM PCS

- DMCA Notice
-
DescriptionDreaming of escaping to the sunshine state? This is your chance to live the ultimate florida lifestyle. This stunning three bedroom, two and a half bath, three car garage, waterfront home is nestled in the exclusive, deed restricted, and gated community of harbor west. Enjoy maintenance free living in a community just minutes from the pristine waters of southwest florida, perfect for boating, fishing, and soaking up endless sunshine. For your peace of mind, this oakmont ii model boasts hurricane rated impact windows. Entertain effortlessly in the spacious open concept, split floor plan, featuring an oversized kitchen island, cozy breakfast nook, and an elegant dining room. Step outside to your brick paved, enclosed oasis with a heated, saltwater pool and spa, perfectly positioned to provide stunning waterfront views. A hurricane rated shutter on the lanai offers extra protection and convenience, making it effortless to secure outdoor furnishings. Owner has an elevation certificate showing the height of the house and is applying to have the flood zone changed to x. Also owners current flood insurance is transferable and will transfer to new owners at no cost. You will enjoy going straight from your private dock to the open watersno bridges to slow you down, offering boaters the ultimate convenience. The panoramic lanai not only provides easy access to a pool bath but also leads directly to your private boat lift and dockperfect for fishing right at home. This home is packed with high end upgrades, including elegant board and batten trim in the breakfast nook and on the oversized kitchen island. Wake up to breathtaking water views in the expansive owner's suite, a peaceful retreat that showcases the surrounding natural beauty. This 'smart home' is truly a must see. Call today to schedule your private tour and experience all the natural beauty and luxury this waterfront property has to give. Furnishings are available for purchase.
Payment Calculator
- Principal & Interest -
- Property Tax $
- Home Insurance $
- HOA Fees $
- Monthly -
For a Fast & FREE Mortgage Pre-Approval Apply Now
Apply Now
 Apply Now
Apply NowFeatures
Building and Construction
- Covered Spaces: 0.00
- Flooring: Tile
- Living Area: 2366.00
- Roof: Tile
Land Information
- Lot Features: Flood Insurance Required, FloodZone, Oversized Lot
Garage and Parking
- Garage Spaces: 3.00
- Open Parking Spaces: 0.00
Eco-Communities
- Pool Features: Child Safety Fence, Deck, Gunite, Heated, In Ground, Salt Water
- Water Source: Public
Utilities
- Carport Spaces: 0.00
- Cooling: Central Air
- Heating: Central
- Pets Allowed: Cats OK, Dogs OK
- Sewer: Public Sewer
- Utilities: Cable Connected, Electricity Connected, Phone Available
Finance and Tax Information
- Home Owners Association Fee Includes: Common Area Taxes, Maintenance Grounds, Management
- Home Owners Association Fee: 264.33
- Insurance Expense: 0.00
- Net Operating Income: 0.00
- Other Expense: 0.00
- Tax Year: 2024
Other Features
- Appliances: Built-In Oven, Convection Oven, Cooktop, Dishwasher, Disposal, Dryer, Electric Water Heater, Exhaust Fan, Microwave, Range Hood, Refrigerator, Washer
- Association Name: Diana Stanislave
- Association Phone: 941-697-9722
- Country: US
- Furnished: Negotiable
- Interior Features: Chair Rail, Crown Molding, Eat-in Kitchen, High Ceilings, In Wall Pest System, Open Floorplan, Primary Bedroom Main Floor, Smart Home, Split Bedroom, Stone Counters, Thermostat, Tray Ceiling(s), Window Treatments
- Legal Description: HBW 000 0000 0017 HARBOR WEST LT 17 E4483/1936 4969/1594
- Levels: One
- Area Major: 33981 - Port Charlotte
- Occupant Type: Owner
- Parcel Number: 412109431017
- View: Pool
- Views: 15
- Zoning Code: RSF3.5
Similar Properties
Nearby Subdivisions
900 Building
Boman
Charlotte Sec 52
Country Estates
Gardens Of Gulf Cove
Gulf Cove
Harbor East
Harbor West
None
Not Applicable
Pch 056 1844 0002
Pch 082 4444 0001
Pch 082 4444 0006
Pch 082 4444 0018
Pch 082 4444 0020
Pch 082 4451 0022
Port Charlote Sec 71
Port Charlott Sec 54
Port Charlotte
Port Charlotte K Sec 82
Port Charlotte K Sec 87
Port Charlotte Pch 065 3773 00
Port Charlotte Sec 03e
Port Charlotte Sec 044
Port Charlotte Sec 052
Port Charlotte Sec 053
Port Charlotte Sec 054
Port Charlotte Sec 056
Port Charlotte Sec 058
Port Charlotte Sec 060
Port Charlotte Sec 063
Port Charlotte Sec 065
Port Charlotte Sec 066
Port Charlotte Sec 067
Port Charlotte Sec 071
Port Charlotte Sec 072
Port Charlotte Sec 078
Port Charlotte Sec 081
Port Charlotte Sec 082
Port Charlotte Sec 085
Port Charlotte Sec 093
Port Charlotte Sec 095
Port Charlotte Sec 54
Port Charlotte Sec 58
Port Charlotte Sec 60
Port Charlotte Sec 66
Port Charlotte Sec 66 01
Port Charlotte Sec 71
Port Charlotte Sec 78
Port Charlotte Sec 81
Port Charlotte Sec 81 South Gu
Port Charlotte Sec 85
Port Charlotte Sec 87
Port Charlotte Sec 93
Port Charlotte Sec 93 Tr M
Port Charlotte Sec 94 01
Port Charlotte Sec 94 01 Strep
Port Charlotte Sec 95 02
Port Charlotte Sec58
Port Charlotte Sec65
Port Charlotte Sec67
Port Charlotte Sec78
Port Charlotte Sec81
Port Charlotte Sec82
Port Charlotte Sec85
Port Charlotte Sec87
Port Charlotte Sec93
Port Charlotte Section 38
Port Charlotte Section 53
Port Charlotte Section 56
Port Charlotte Section 72
Port Charlotte Sub
Port Charlotte Sub Gulf Cov
Port Charlotte Sub Sec 52
Port Charlotte Sub Sec 71
Port Charlotte Sub Sec 78
Port Charlotte Sub Sec 82
Port Charlotte Sub Sec 95
Port Charlotte Subdivision Eig
Port Charlotte Subdivision Sec
South Golf Cove
South Gulf Cove
South Gulf Cove Association
Village Hol Lake 01
Village Hol Lakes
Village Holiday Lake

- The Dial Team
- Tropic Shores Realty
- Love Life
- Mobile: 561.201.4476
- dennisdialsells@gmail.com































































